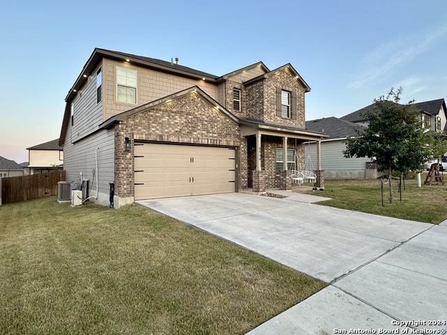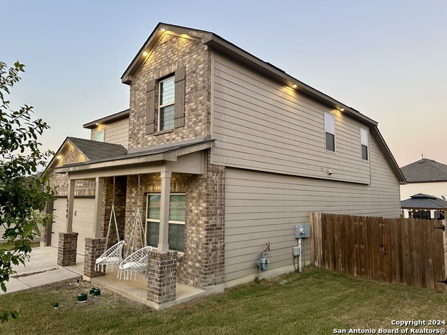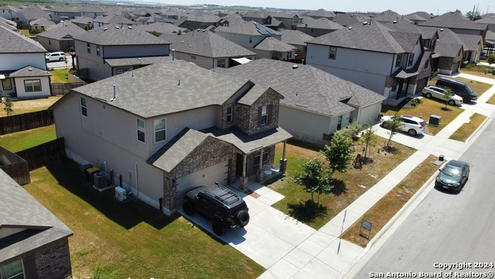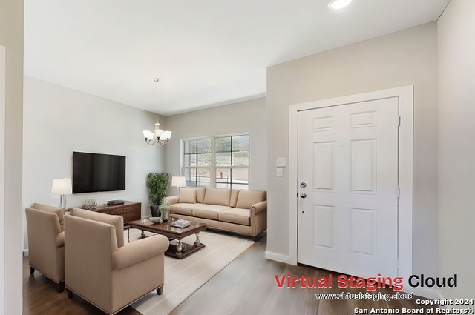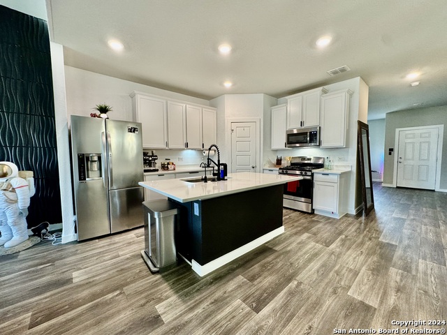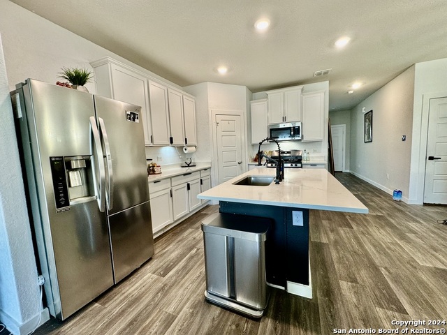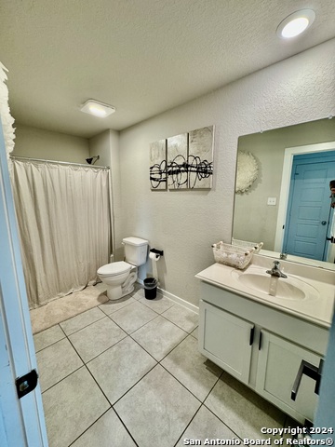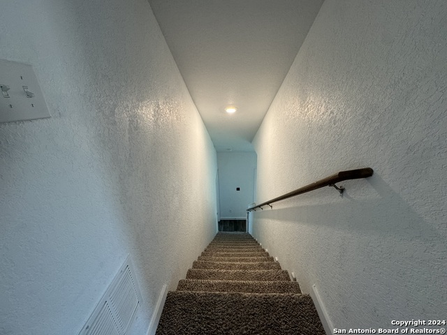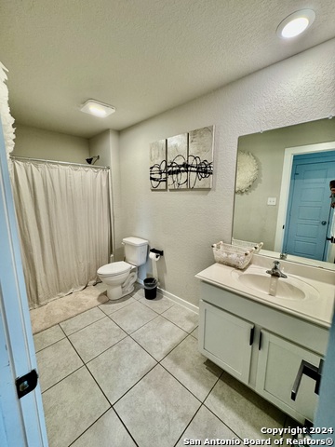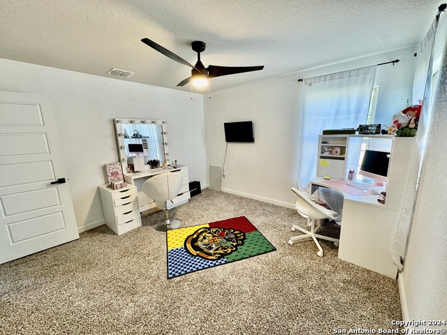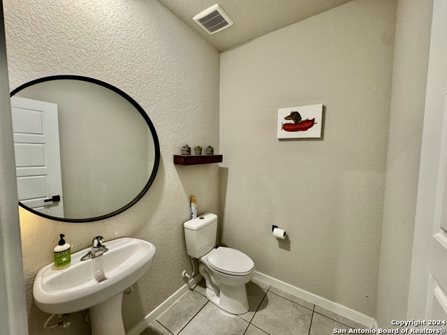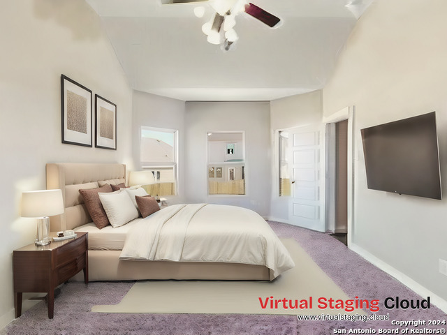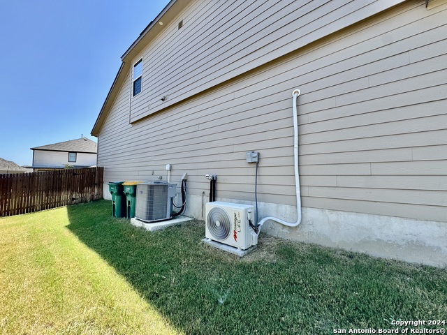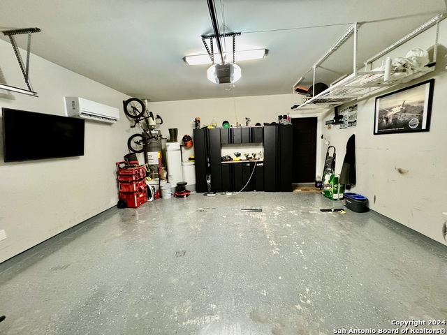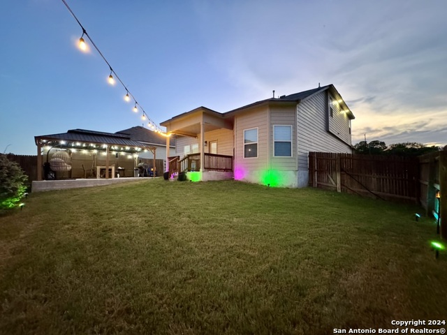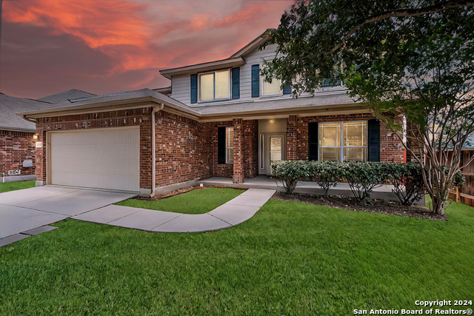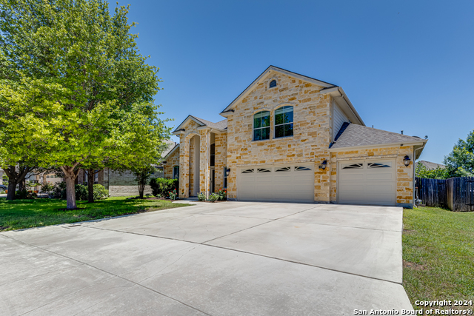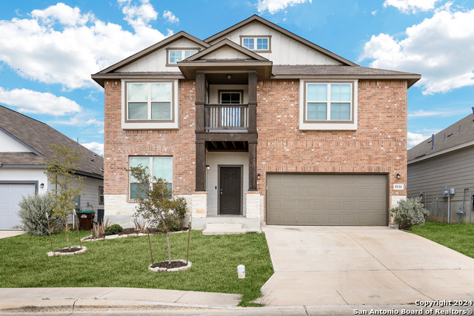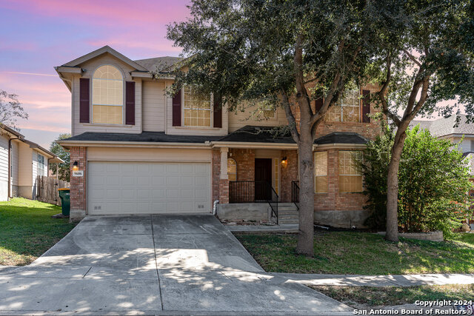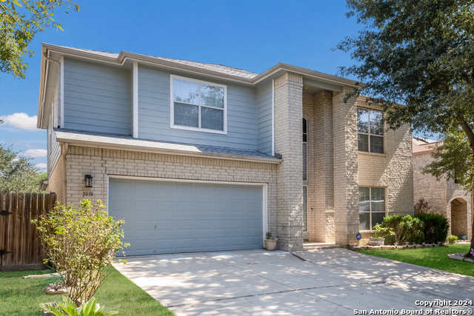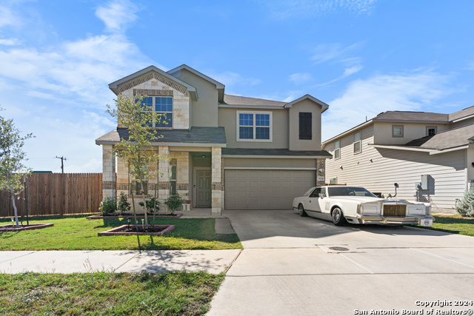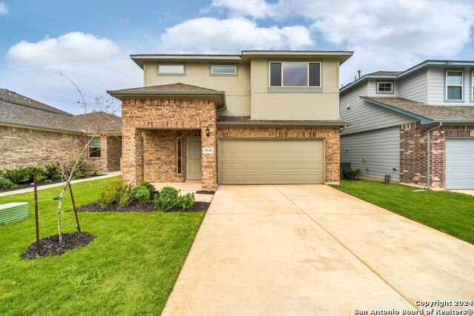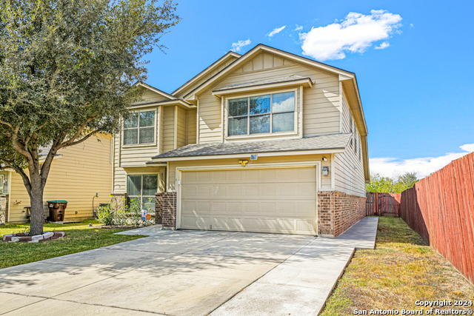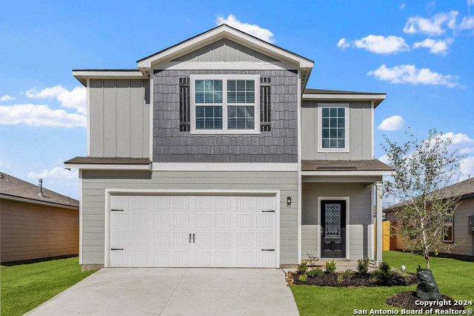6944 Cetera Way, Converse, TX 78109
Property Photos
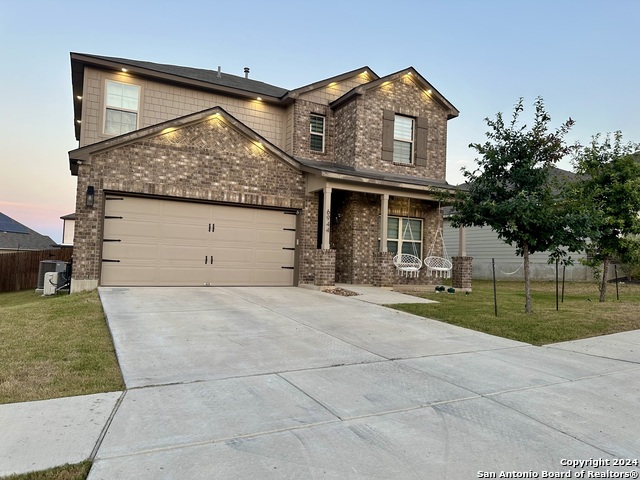
Would you like to sell your home before you purchase this one?
Priced at Only: $365,000
For more Information Call:
Address: 6944 Cetera Way, Converse, TX 78109
Property Location and Similar Properties
- MLS#: 1817840 ( Single Residential )
- Street Address: 6944 Cetera Way
- Viewed: 31
- Price: $365,000
- Price sqft: $151
- Waterfront: No
- Year Built: 2019
- Bldg sqft: 2414
- Bedrooms: 4
- Total Baths: 3
- Full Baths: 2
- 1/2 Baths: 1
- Garage / Parking Spaces: 2
- Days On Market: 66
- Additional Information
- County: BEXAR
- City: Converse
- Zipcode: 78109
- Subdivision: Bridgehaven
- District: Judson
- Elementary School: Converse
- Middle School: Converse
- High School: Judson
- Provided by: My Castle Realty
- Contact: Gary Bisha
- (713) 683-0054

- DMCA Notice
-
DescriptionWelcome to 6944 Cetera Way! This exceptional home offers enhanced privacy with no front neighbors and is packed with upgrades throughout. The air conditioned garage, equipped with a 5 ton mini split system, is perfect for comfort and utility. Each room features modern, upgraded fans, while the kitchen shines with sleek quartz countertops. The home is also equipped with a full reverse osmosis salt water softener system, providing softened water throughout the house, including pure drinking water. The smart garage door opener allows you to control access remotely via your phone for ultimate convenience. Recessed lighting, equipped with smart home functionality, offers automated on/off settings and dimming options for exterior lighting. The living room boasts a stylish blacked out backsplash, adding warmth and contrast as you enjoy your favorite shows. Step outside to the extended patio, perfect for outdoor relaxation, with a shaded gazebo ideal for evening BBQs or family gatherings. This home is conveniently located near major highways, including IH 35, FM 78, and 1604, which is currently undergoing an expansion project. Shopping plazas featuring major stores like Costco, IKEA, H E B, and a variety of restaurants are just a short drive away. Military bases, including Randolph Air Force Base and Fort Sam Houston, are also easily accessible. Don't miss the opportunity to own this beautifully maintained home in a prime location!
Payment Calculator
- Principal & Interest -
- Property Tax $
- Home Insurance $
- HOA Fees $
- Monthly -
Features
Building and Construction
- Builder Name: MI Homes
- Construction: Pre-Owned
- Exterior Features: Brick, Siding
- Floor: Carpeting, Vinyl
- Foundation: Slab
- Kitchen Length: 10
- Roof: Wood Shingle/Shake
- Source Sqft: Appsl Dist
Land Information
- Lot Description: 1/4 - 1/2 Acre
- Lot Improvements: Fire Hydrant w/in 500'
School Information
- Elementary School: Converse
- High School: Judson
- Middle School: Converse
- School District: Judson
Garage and Parking
- Garage Parking: Two Car Garage
Eco-Communities
- Energy Efficiency: Double Pane Windows, Cellulose Insulation, Ceiling Fans
- Water/Sewer: City
Utilities
- Air Conditioning: One Central
- Fireplace: Not Applicable
- Heating Fuel: Electric
- Heating: Central
- Utility Supplier Elec: cps
- Utility Supplier Grbge: CONVERSE
- Utility Supplier Sewer: CONVERSE
- Utility Supplier Water: CONVERSE
- Window Coverings: All Remain
Amenities
- Neighborhood Amenities: None
Finance and Tax Information
- Days On Market: 52
- Home Faces: West
- Home Owners Association Fee: 250
- Home Owners Association Frequency: Annually
- Home Owners Association Mandatory: Mandatory
- Home Owners Association Name: ALAMO MGMT
- Total Tax: 8215
Other Features
- Contract: Exclusive Agency
- Instdir: From I-35 N take exit 172 for Texas Loop W/Anderson loop. Keep right at the fork, and follow signs for Forum Parkway. Keep left, follow signs for Interstate 35 N/Austin, and merge onto Interstate 35 Frontage Road. The community will be on your left.
- Interior Features: Two Living Area, Liv/Din Combo, Island Kitchen, Walk-In Pantry, Game Room, Media Room, High Ceilings, Open Floor Plan, Cable TV Available, High Speed Internet, Laundry Main Level, Laundry Room, Walk in Closets, Attic - Pull Down Stairs, Attic - Attic Fan
- Legal Description: CB 5070E (BRIDGEHAVEN UT-1), BLOCK 8 LOT 3 2020-NEW PER PLAT
- Miscellaneous: Builder 10-Year Warranty
- Occupancy: Owner
- Ph To Show: 956) 294-2501
- Possession: Closing/Funding
- Style: Two Story
- Views: 31
Owner Information
- Owner Lrealreb: No
Similar Properties
Nearby Subdivisions
Abbott Estates
Astoria Place
Autumn Run
Avenida
Bridgehaven
Caledonian
Catalina
Cimarron
Cimarron Country
Cimarron Ii (jd)
Cimarron Jd
Cimarron Landing
Cimarron Trail
Cimarron Trails
Cobalt Canyon
Converse Heights
Converse Hill
Converse Hills
Copperfield
Dover
Dover Ii
Dover Subdivision
Escondido Creek
Escondido Meadows
Escondido North
Escondido/parc At
Fair Meadows
Flora Meadows
Gardens Of Converse
Glenloch Farms
Green Rd/abbott Rd West
Hanover Cove
Hightop Ridge
Horizon Point
Horizon Point-premeir Plus
Horizon Pointe
Horizon Pointe Ut-10b
Katzer Ranch
Kb Kitty Hawk
Kendall Brook
Kendall Brook Unit 1b
Key Largo
Knox Ridge
Lakeaire
Liberte
Loma Alta
Loma Alta Estates
Loma Vista
Macarthur Park
Meadow Brook
Meadow Ridge
Millers Point
Millican Grove
Miramar
Miramar Unit 1
N/a
Northampton
Northhampton
Notting Hill
Out Of Sa/bexar Co.
Out/converse
Paloma
Paloma Park
Paloma Unit 5a
Placid Park
Placid Park Area (jd)
Quail Ridge
Randolph Crossing
Randolph Valley
Rolling Creek
Rose Valley
Sage Meadows Ut-1
Santa Clara
Savannah Place
Savannah Place Unit 1
Savannah Place Ut-2
Scucisd/judson Rural Developme
Silverton Valley
Skyview
Summerhill
The Fields Of Dover
The Landing At Kitty Hawk
The Wilder
Vista
Vista Real
Willow View Unit 1
Windfield
Windfield Unit1
Winterfell

- Kim McCullough, ABR,REALTOR ®
- Premier Realty Group
- Mobile: 210.213.3425
- Mobile: 210.213.3425
- kimmcculloughtx@gmail.com


