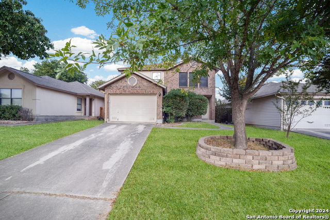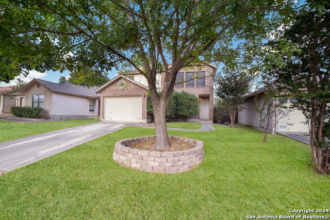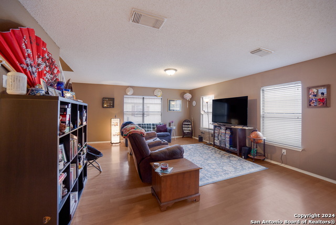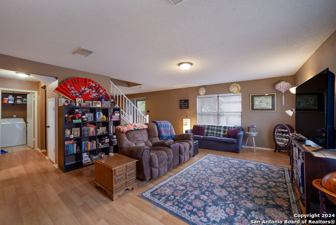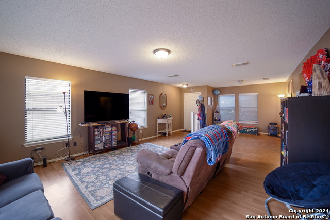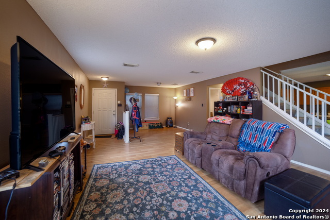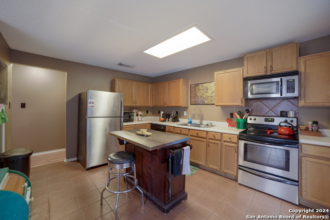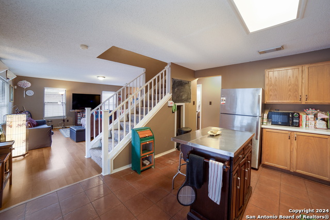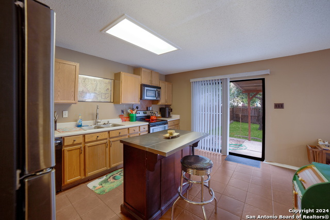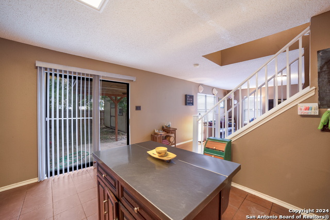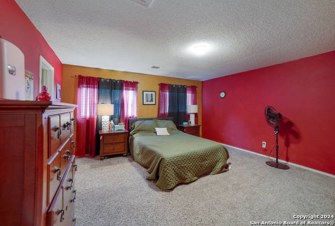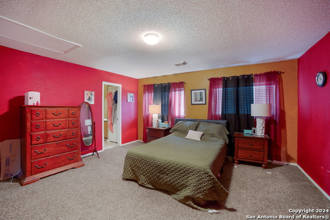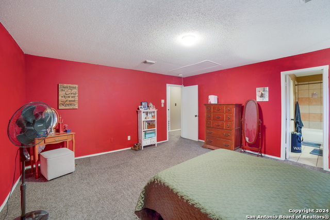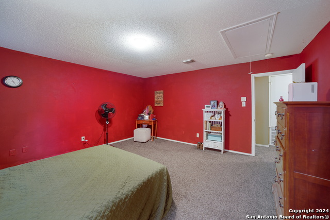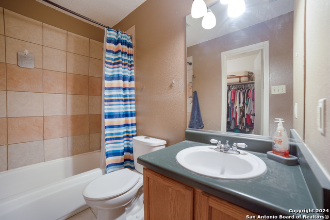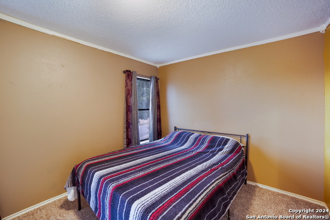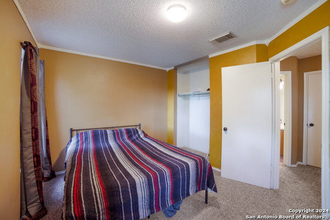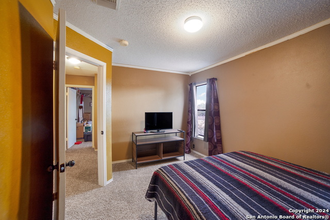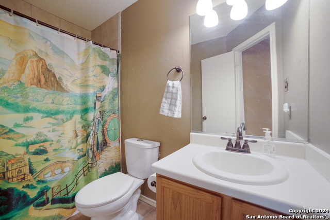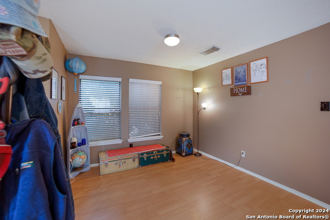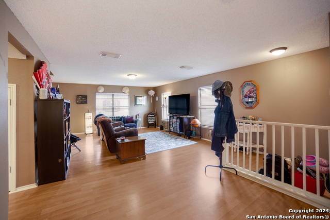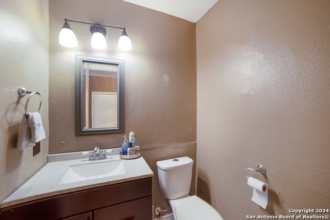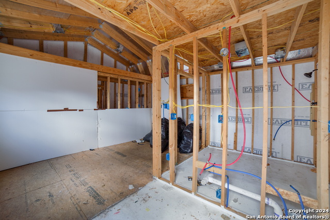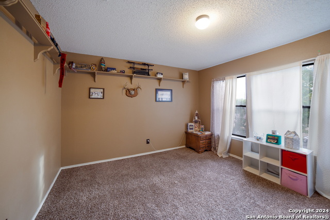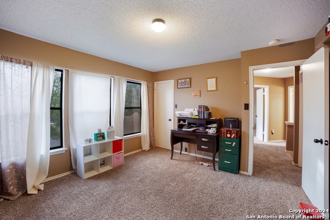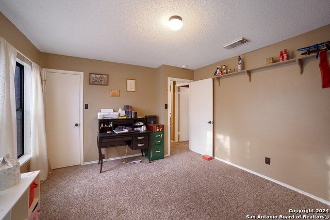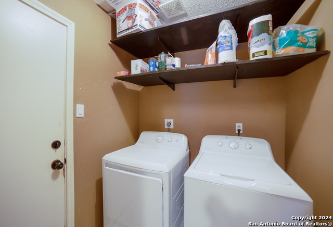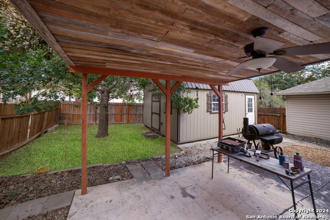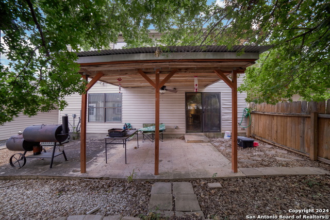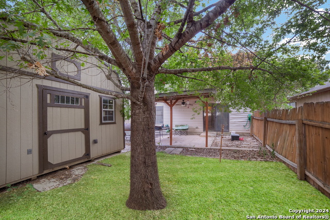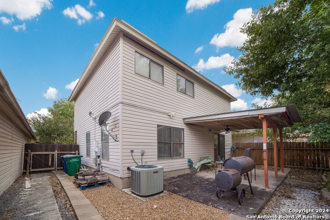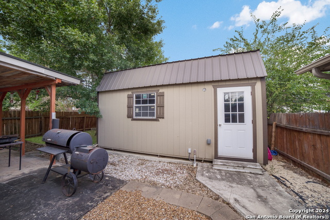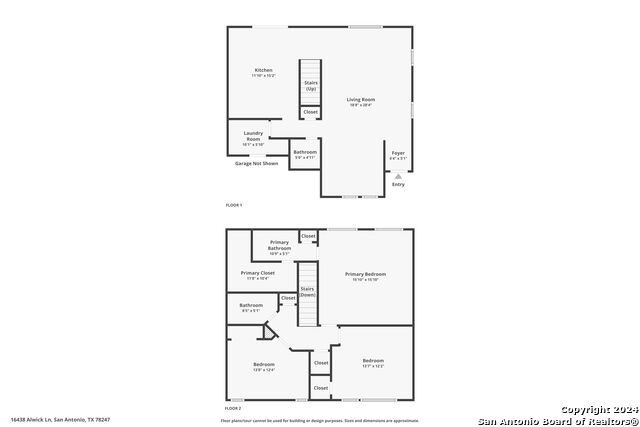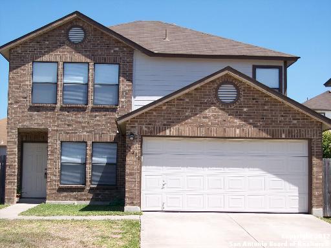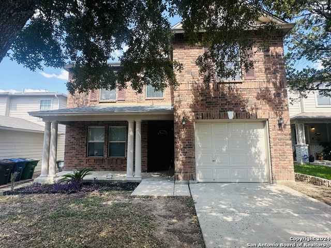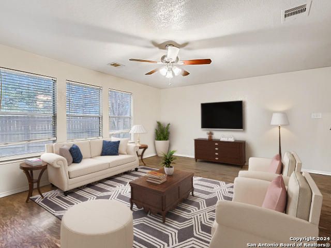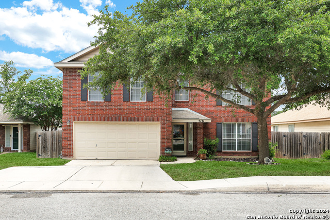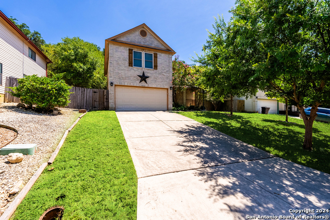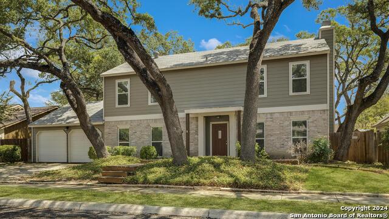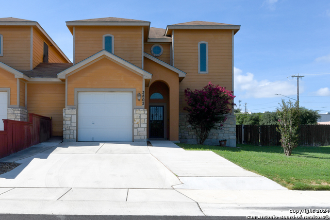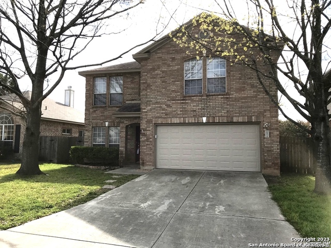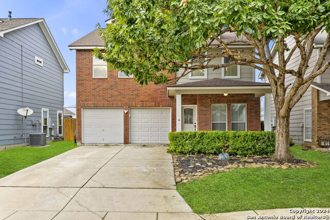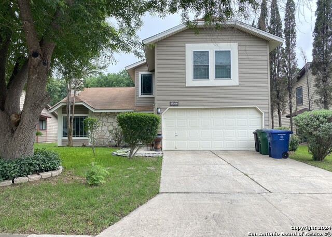16438 Alwick Ln, San Antonio, TX 78247
Property Photos
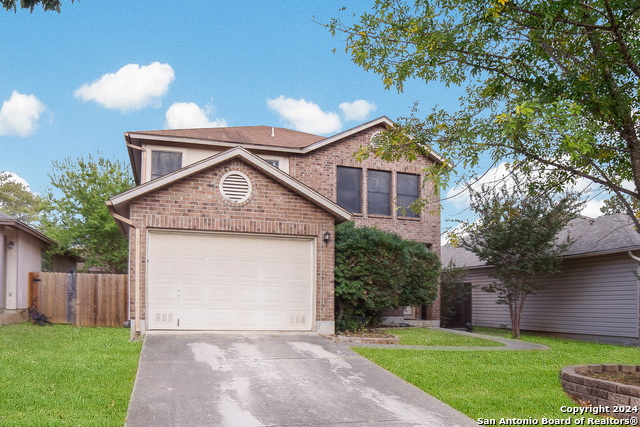
Would you like to sell your home before you purchase this one?
Priced at Only: $268,000
For more Information Call:
Address: 16438 Alwick Ln, San Antonio, TX 78247
Property Location and Similar Properties
- MLS#: 1817912 ( Single Residential )
- Street Address: 16438 Alwick Ln
- Viewed: 12
- Price: $268,000
- Price sqft: $158
- Waterfront: No
- Year Built: 1997
- Bldg sqft: 1698
- Bedrooms: 3
- Total Baths: 3
- Full Baths: 2
- 1/2 Baths: 1
- Garage / Parking Spaces: 1
- Days On Market: 67
- Additional Information
- County: BEXAR
- City: San Antonio
- Zipcode: 78247
- Subdivision: Longs Creek
- District: North East I.S.D
- Elementary School: Longs Creek
- Middle School: Harris
- High School: Madison
- Provided by: Levi Rodgers Real Estate Group
- Contact: Pedro Echeverria
- (210) 331-7000

- DMCA Notice
-
DescriptionOPEN HOUSE! SATURDAY, NOV 2nd 12pm 2:30pm Welcome to this 2 story home in the highly desirable Longs Creek neighborhood, located in the vibrant northeast side of San Antonio. This well cared for home offers a comfortable and versatile living space, featuring 3 bedrooms, 2 bathrooms, and an inviting open floor plan that seamlessly connects the living, dining, and kitchen areas perfect for both quiet family evenings and hosting gatherings. One of the highlights of this property is the location; There are no neighbors across the property. The backyard includes a large shed with electricity already installed. This versatile space is ready for your imagination, whether you're looking to create a custom workshop, need extra storage, or even plan to convert it into an Accessory Dwelling Unit (ADU) for additional living space or rental income. In addition to the home's great features, its location offers unbeatable convenience. You'll enjoy quick access to Highway 1604, making commuting around the city a breeze. The home is also close to highly rated schools, ensuring excellent educational opportunities, and just minutes away from a variety of shopping centers, grocery stores, and popular dining spots making errands and leisure time more convenient than ever. Don't miss out on this fantastic opportunity to own a well maintained home in one of San Antonio's most sought after neighborhoods. Schedule your tour today and discover all that 16438 Alwick Ln has to offer!
Payment Calculator
- Principal & Interest -
- Property Tax $
- Home Insurance $
- HOA Fees $
- Monthly -
Features
Building and Construction
- Apprx Age: 27
- Builder Name: UNKNOWN
- Construction: Pre-Owned
- Exterior Features: Brick, Siding, 1 Side Masonry
- Floor: Carpeting, Ceramic Tile, Vinyl
- Foundation: Slab
- Kitchen Length: 15
- Other Structures: Shed(s), Storage
- Roof: Heavy Composition
- Source Sqft: Appsl Dist
Land Information
- Lot Description: Mature Trees (ext feat), Level
- Lot Improvements: Street Paved, Curbs, Street Gutters, Sidewalks, Streetlights, Fire Hydrant w/in 500', Asphalt, City Street
School Information
- Elementary School: Longs Creek
- High School: Madison
- Middle School: Harris
- School District: North East I.S.D
Garage and Parking
- Garage Parking: One Car Garage
Eco-Communities
- Energy Efficiency: Programmable Thermostat, Ceiling Fans, Recirculating Hot Water
- Water/Sewer: City
Utilities
- Air Conditioning: One Central
- Fireplace: Not Applicable
- Heating Fuel: Electric
- Heating: Central
- Recent Rehab: No
- Utility Supplier Elec: CPS
- Utility Supplier Gas: SAWS
- Utility Supplier Grbge: City
- Utility Supplier Sewer: SAWS
- Utility Supplier Water: SAWS
- Window Coverings: Some Remain
Amenities
- Neighborhood Amenities: Park/Playground
Finance and Tax Information
- Days On Market: 48
- Home Owners Association Fee: 200
- Home Owners Association Frequency: Annually
- Home Owners Association Mandatory: Mandatory
- Home Owners Association Name: LONGS CREEK HOMEOWNERS
- Total Tax: 5478
Rental Information
- Currently Being Leased: No
Other Features
- Block: 28
- Contract: Exclusive Right To Sell
- Instdir: Take O'Connor Rd and Knollcreek Dr Take the exit toward O'Connor Rd Turn right onto O'Connor Rd Turn right onto Knollcreek Dr Continue on Blanco Key. Drive to Alwick Ln Turn left onto Blanco Key Turn right onto Alwick Cir Turn left onto Alwick Ln
- Interior Features: One Living Area, Separate Dining Room, Eat-In Kitchen, Breakfast Bar, Walk-In Pantry, Utility Room Inside, All Bedrooms Upstairs, Open Floor Plan, Cable TV Available, High Speed Internet, Laundry Main Level, Telephone, Walk in Closets
- Legal Desc Lot: 29
- Legal Description: NCB 17726 BLK 28 LOT 29 (LONGS CREEK SUBD UT-11)
- Miscellaneous: Cluster Mail Box, School Bus
- Occupancy: Owner
- Ph To Show: 210-222-2227
- Possession: Closing/Funding
- Style: Two Story, Traditional
- Views: 12
Owner Information
- Owner Lrealreb: No
Similar Properties
Nearby Subdivisions
Autry Pond
Blossom Park
Briarwick
Burning Tree
Burning Wood
Burning Wood (common) / Burnin
Burning Wood/meadowwood
Cedar Grove
Crossing At Green Spring
Eden
Eden (common) / Eden/seven Oak
Eden Roc
Eden/seven Oaks
Elmwood
Emerald Pointe
Fall Creek
Fox Run
Green Spring Valley
Heritage Hills
Hidden Oaks
Hidden Oaks North
High Country
High Country Estates
High Country Ranch
Hill Country Estates
Hunters Mill
Knollcreek Ut7
Legacy Oaks
Longs Creek
Madison Heights
Morning Glen
Mustang Oaks
Oak Ridge Village
Oak View
Oakview Heights
Park Hill Commons
Parkside
Pheasant Ridge
Preston Hollow
Ranchland Hills
Redland Oaks
Redland Ranch Elm Cr
Redland Springs
Rose Meadows
Seven Oaks
Spg Ck For/wood Ck Patio
Spring Creek
Spring Creek Forest
St. James Place
Steubing Ranch
Stoneridge
The Village At Knollcree
Thousand Oaks Forest
Vista
Vista Subdivision

- Kim McCullough, ABR,REALTOR ®
- Premier Realty Group
- Mobile: 210.213.3425
- Mobile: 210.213.3425
- kimmcculloughtx@gmail.com


