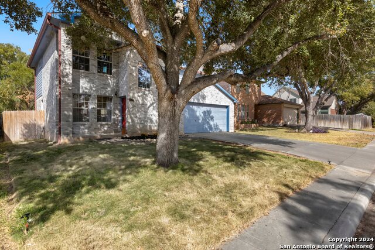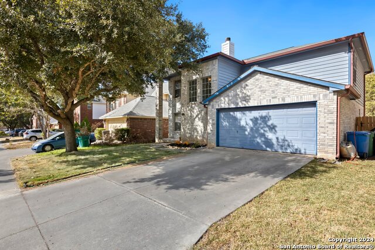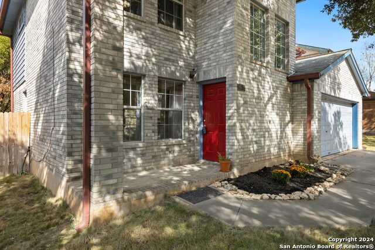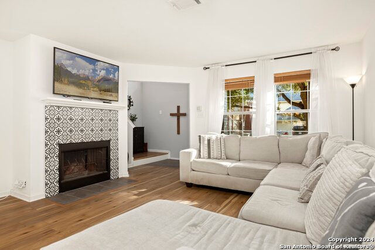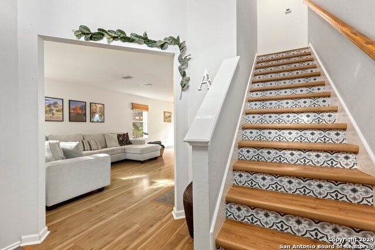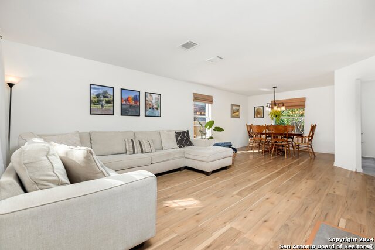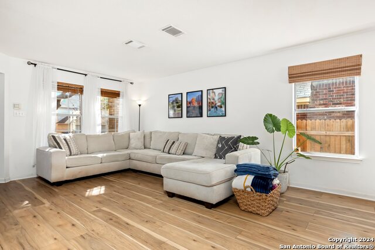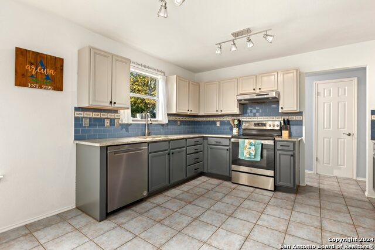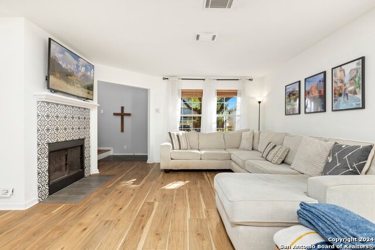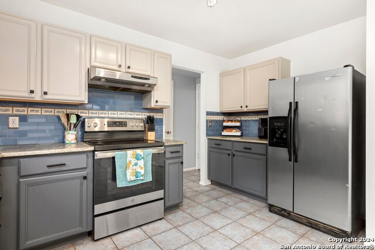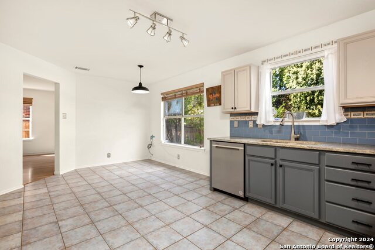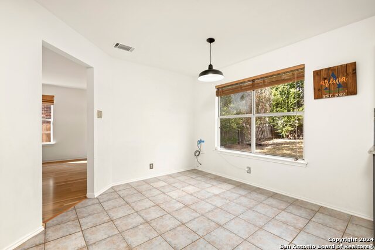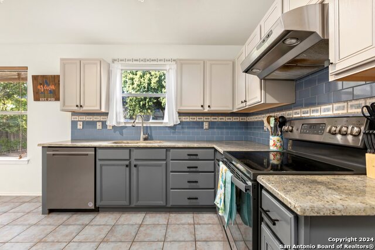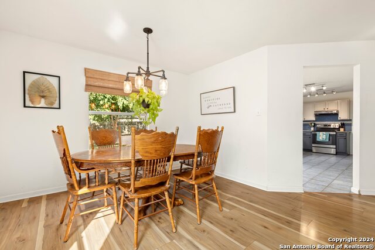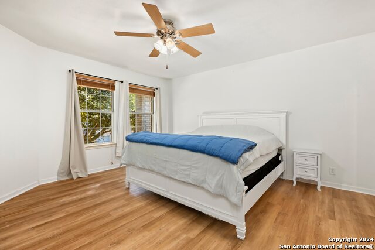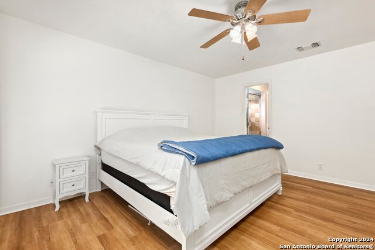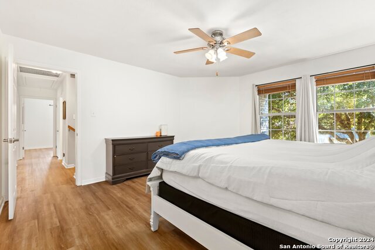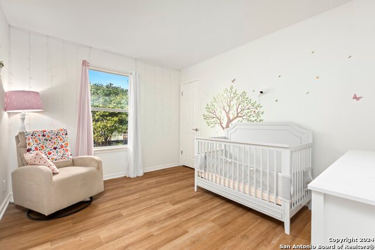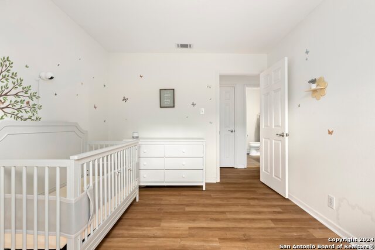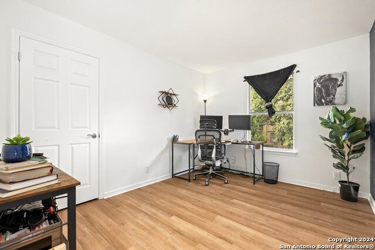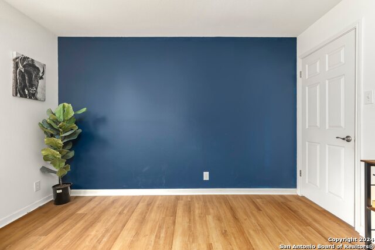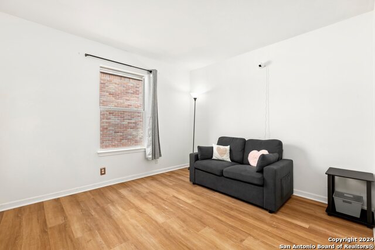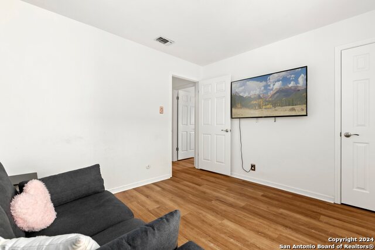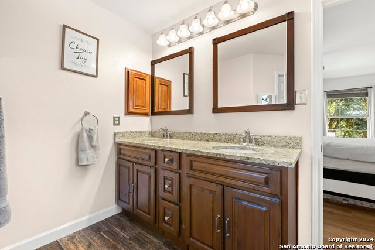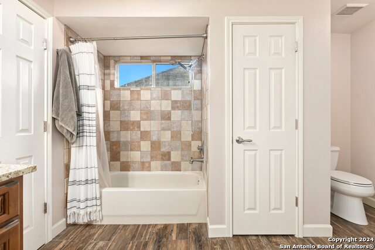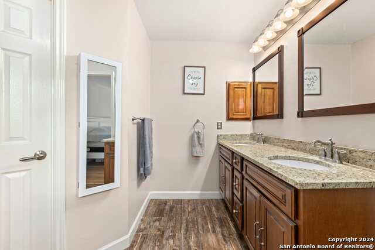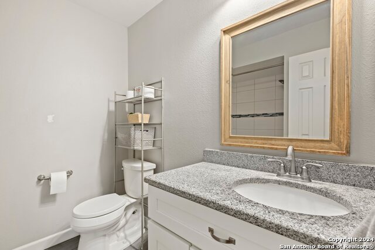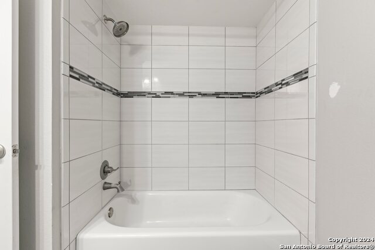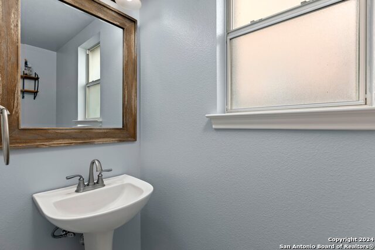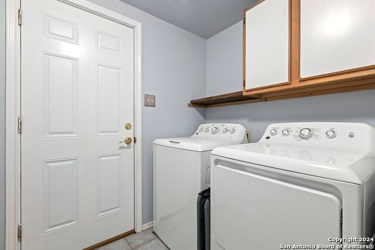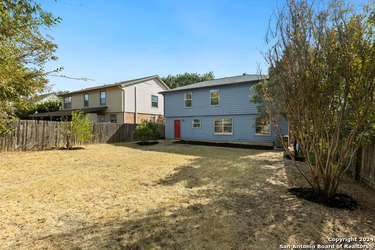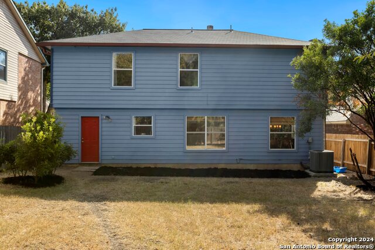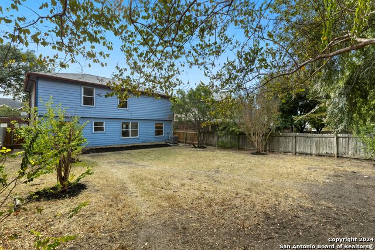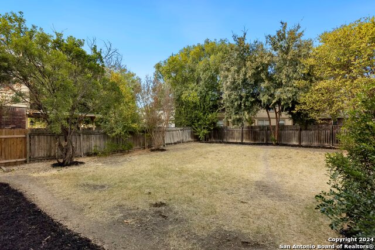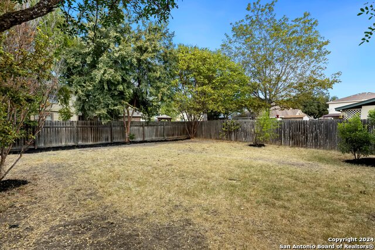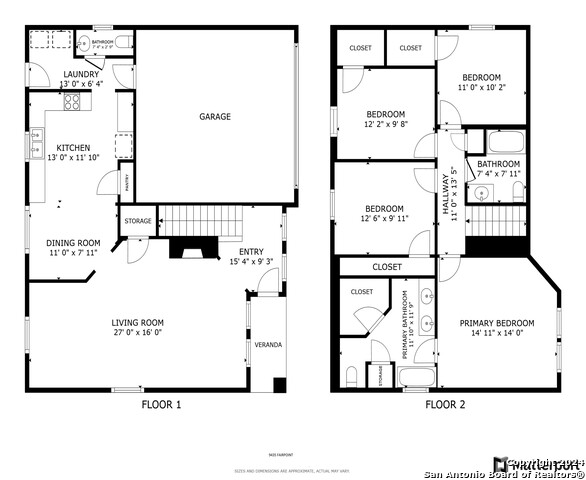9435 Fairpoint, San Antonio, TX 78250
Property Photos
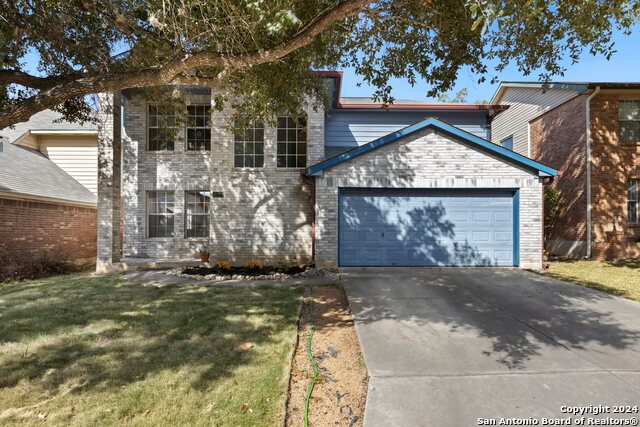
Would you like to sell your home before you purchase this one?
Priced at Only: $299,000
For more Information Call:
Address: 9435 Fairpoint, San Antonio, TX 78250
Property Location and Similar Properties
- MLS#: 1818005 ( Single Residential )
- Street Address: 9435 Fairpoint
- Viewed: 40
- Price: $299,000
- Price sqft: $160
- Waterfront: No
- Year Built: 1994
- Bldg sqft: 1868
- Bedrooms: 4
- Total Baths: 3
- Full Baths: 2
- 1/2 Baths: 1
- Garage / Parking Spaces: 2
- Days On Market: 61
- Additional Information
- County: BEXAR
- City: San Antonio
- Zipcode: 78250
- Subdivision: New Territories
- District: Northside
- Elementary School: Brauchle
- Middle School: Stevenson
- High School: O'Connor
- Provided by: Redfin Corporation
- Contact: Abel Contreras
- (210) 629-9807

- DMCA Notice
-
DescriptionThis welcoming 4 bedroom, 2.5 bathroom home is nestled in the peaceful and well established New Territories neighborhood. With a move in ready appeal, this residence offers abundant natural light throughout, creating a warm and inviting atmosphere. The main floor opens to a spacious living and dining area with a cozy fireplace, perfect for relaxing or entertaining. The kitchen features stainless steel appliances, a breakfast nook, and ample counter and cabinetry space. All bedrooms are located upstairs, including a comfortable primary bedroom with a private bath. Outdoors, enjoy a large, fenced backyard lined with mature trees, providing privacy and a natural backdrop for gatherings or relaxation. Recent updates enhance the home's comfort and value, including new flooring in 2022, a roof replacement in 2018, and a new AC unit added in 2020. The location is a standout, just minutes from Bandera Road, Alamo Ranch shopping, and Loop 1604, with easy access to Helotes and the scenic Hill Country within a 15 30 minute drive. Located within Helotes city lines, this home is zoned to the highly desirable O'Connor High School. Don't miss the opportunity to make this your next home, book your personal tour today!
Payment Calculator
- Principal & Interest -
- Property Tax $
- Home Insurance $
- HOA Fees $
- Monthly -
Features
Building and Construction
- Apprx Age: 30
- Builder Name: unknown
- Construction: Pre-Owned
- Exterior Features: Brick, Siding
- Floor: Vinyl, Laminate
- Foundation: Slab
- Kitchen Length: 13
- Roof: Other
- Source Sqft: Appsl Dist
Land Information
- Lot Improvements: Street Paved
School Information
- Elementary School: Brauchle
- High School: O'Connor
- Middle School: Stevenson
- School District: Northside
Garage and Parking
- Garage Parking: Two Car Garage, Attached
Eco-Communities
- Energy Efficiency: Ceiling Fans
- Water/Sewer: City
Utilities
- Air Conditioning: One Central
- Fireplace: One
- Heating Fuel: Electric
- Heating: Central
- Recent Rehab: No
- Window Coverings: All Remain
Amenities
- Neighborhood Amenities: Park/Playground
Finance and Tax Information
- Days On Market: 41
- Home Owners Association Mandatory: None
- Total Tax: 5924
Other Features
- Block: 53
- Contract: Exclusive Right To Sell
- Instdir: Take 1604 Northbound and exit "New Guilbeau Rd." Turn right on Bowen's Crossing, past Brauchle Elementary. After the Laurel Bend intersection, the home will be on the third street to the right.
- Interior Features: One Living Area, Liv/Din Combo, Eat-In Kitchen, All Bedrooms Upstairs, High Ceilings, High Speed Internet, Laundry Main Level, Attic - Access only, Attic - Pull Down Stairs
- Legal Desc Lot: 105
- Legal Description: NCB 19014 BLK 53 LOT 105 (NEW TERRITORIES UT-10) "GUILBEAU/F
- Miscellaneous: None/not applicable
- Occupancy: Owner
- Ph To Show: 210-222-2227
- Possession: Closing/Funding
- Style: Two Story
- Views: 40
Owner Information
- Owner Lrealreb: No
Nearby Subdivisions
Braun Hollow
Carriage Place
Coral Springs
Country Commons
Cripple Creek
Emerald Valley
Enclave In The Woods
Grand Junction Ns
Great Northwest
Guilbeau Park
Hidden Meadow
Kingswood Heights
Mainland Oaks
Mainland Square
Meadows Ns
Mil Run
Mills Run Ns
Misty Oaks
N/a
New Territories
New Territories Gdn Hms
North Oak Meadows
Northchase
Northchase Cove
Northwest Crossing
Northwest Park
Oak Crest
Palo Blanco
Quail Creek
Quail Creek Estates
Quail Ridge
Ridge Creek
Selene Sub Ns
Silver Creek
Sterling Oaks
Tezel Oaks
The Crossing
The Great Northwest
The Hills
Timberwilde
Village In The Woods
Village In The Woods Ut1
Village Northwest

- Kim McCullough, ABR,REALTOR ®
- Premier Realty Group
- Mobile: 210.213.3425
- Mobile: 210.213.3425
- kimmcculloughtx@gmail.com


