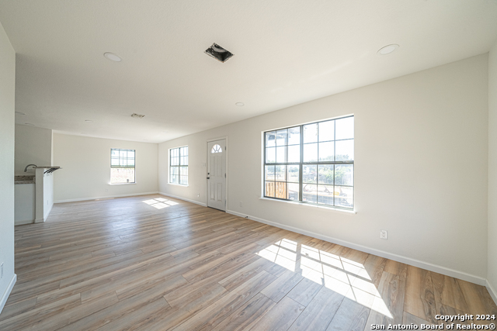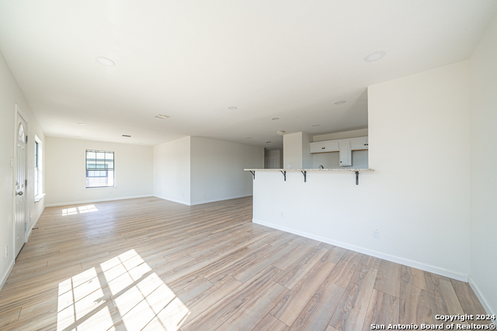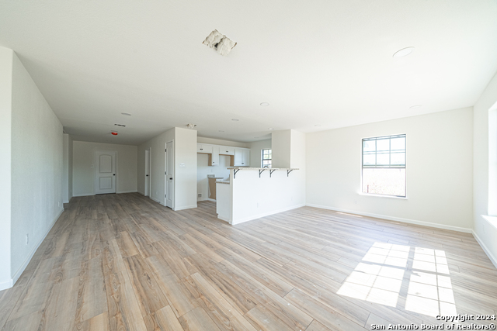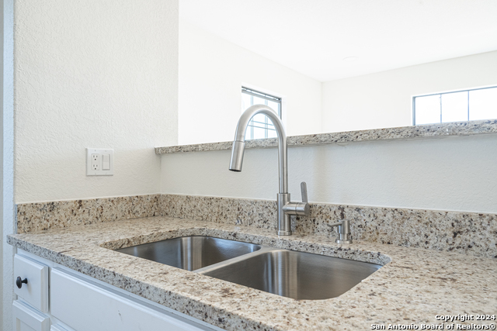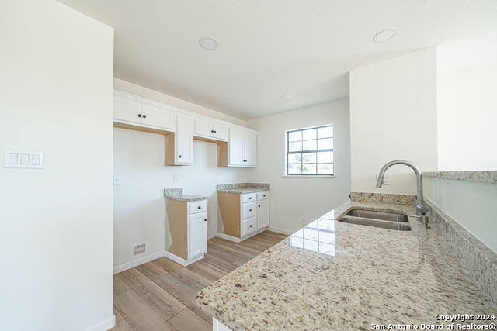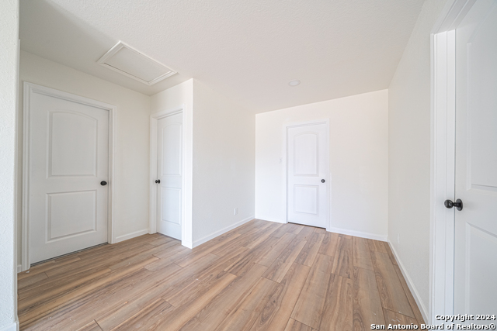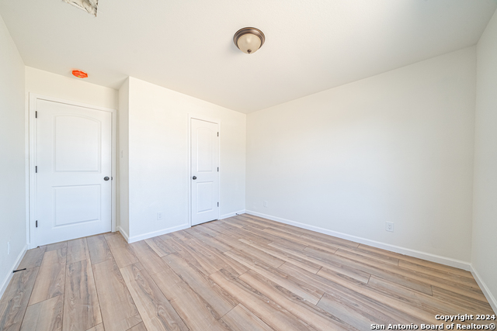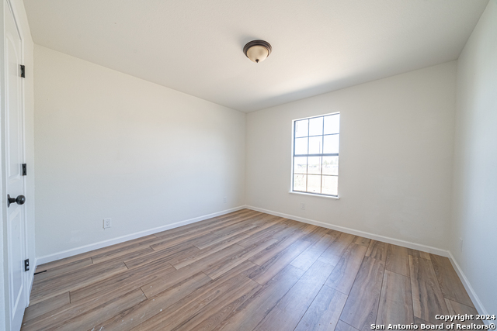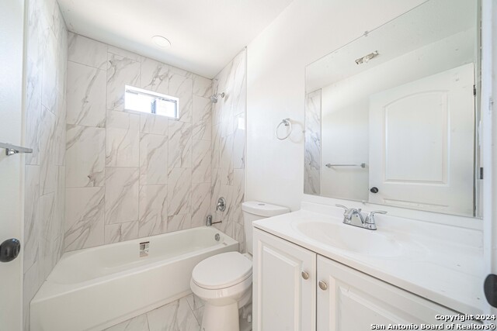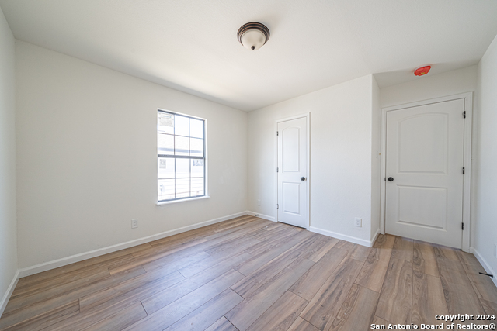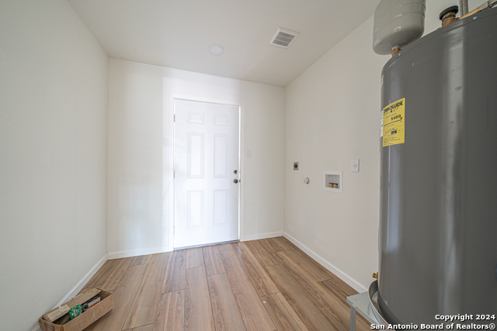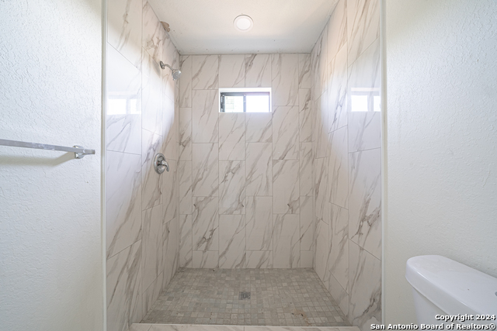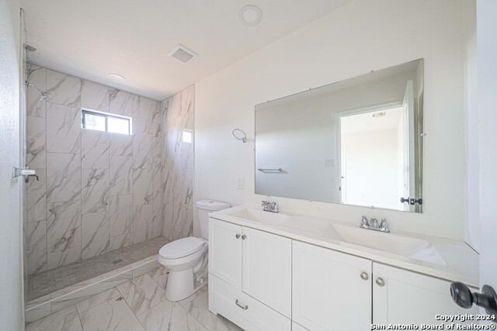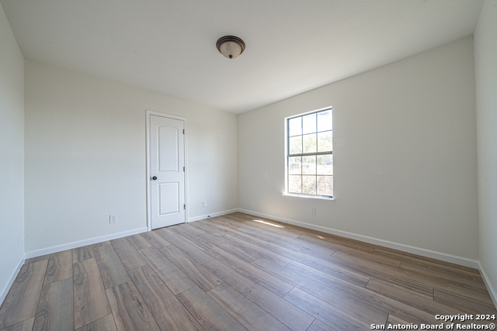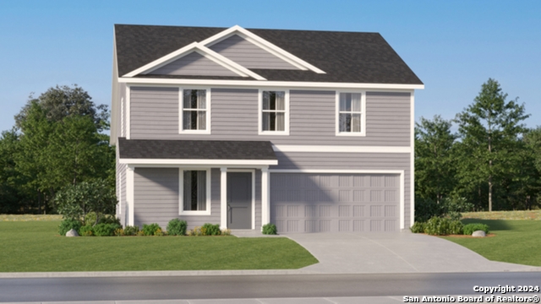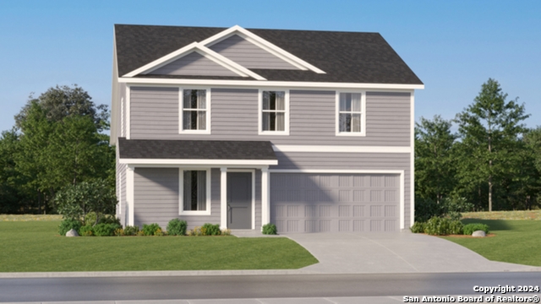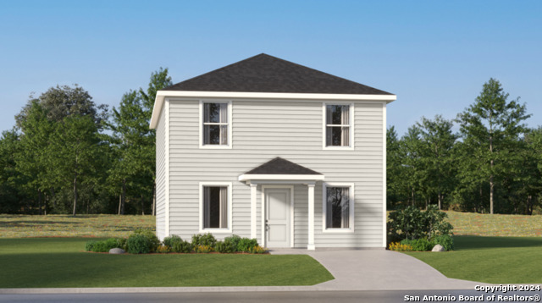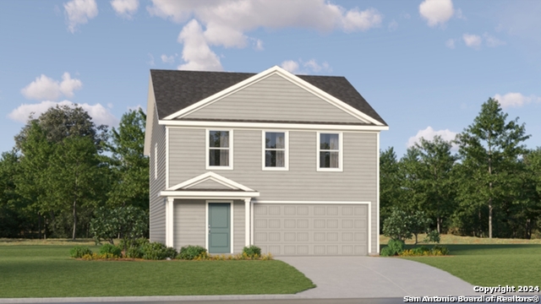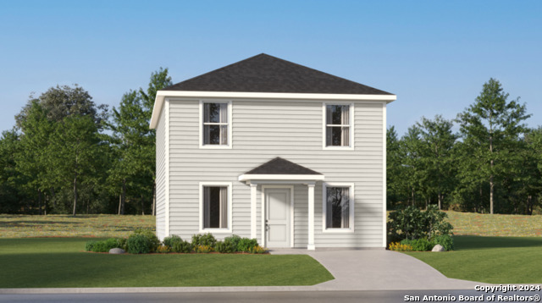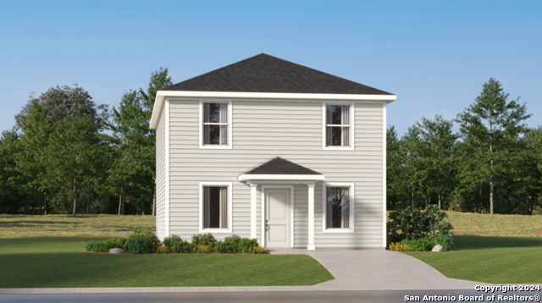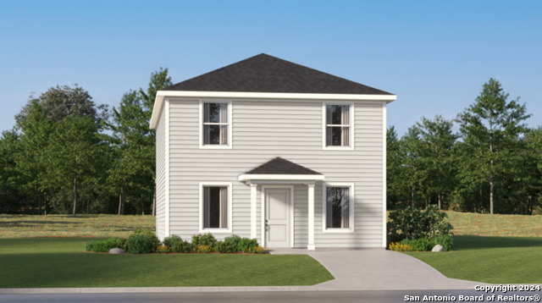4219 Hidalgo Dr, Von Ormy, TX 78073
Property Photos
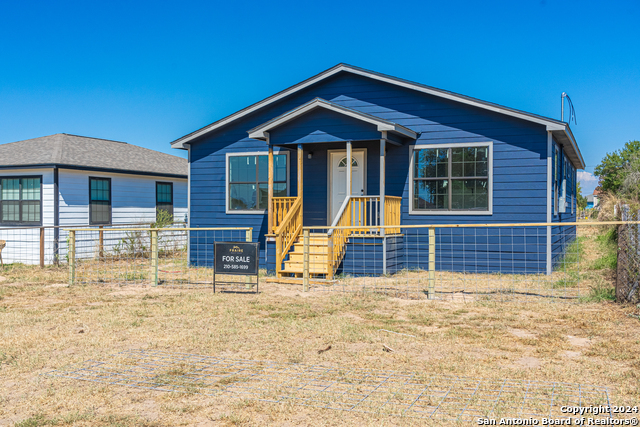
Would you like to sell your home before you purchase this one?
Priced at Only: $188,000
For more Information Call:
Address: 4219 Hidalgo Dr, Von Ormy, TX 78073
Property Location and Similar Properties
- MLS#: 1818178 ( Single Residential )
- Street Address: 4219 Hidalgo Dr
- Viewed: 17
- Price: $188,000
- Price sqft: $131
- Waterfront: No
- Year Built: 2024
- Bldg sqft: 1440
- Bedrooms: 3
- Total Baths: 2
- Full Baths: 2
- Garage / Parking Spaces: 1
- Days On Market: 66
- Additional Information
- County: BEXAR
- City: Von Ormy
- Zipcode: 78073
- Subdivision: Brentwood Hills
- District: Somerset
- Elementary School: Call District
- Middle School: Call District
- High School: Call District
- Provided by: Fraire Realty Group, INC.
- Contact: Ivan Fraire
- (210) 585-1699

- DMCA Notice
-
DescriptionAsk about our closing cost incentive! Introducing a stunning new home that blends modern elegance with practical design. This residence features durable Hardie cement fiber siding, ensuring longevity and a timeless aesthetic. Step inside to discover 12 mm premium laminated flooring that adds warmth and sophistication throughout the living spaces. The home boasts bronze color aluminum windows, allowing ample natural light while enhancing energy efficiency. The heart of the kitchen is highlighted by 1.5" thick granite countertops, providing both beauty and functionality for your culinary adventures. Relax in the stylish bathrooms adorned with 12x24" ceramic tile, offering a spa like feel. The primary bedroom features custom shelves, perfect for organization and display. A separate washer and dryer room adds convenience to your daily routine. With 30 year asphalt shingles providing peace of mind for your investment and the added benefit of no HOA fees, this home is a rare find. Experience comfort and style in every detail welcome home!
Payment Calculator
- Principal & Interest -
- Property Tax $
- Home Insurance $
- HOA Fees $
- Monthly -
Features
Building and Construction
- Builder Name: N/A
- Construction: New
- Exterior Features: Other
- Floor: Other
- Foundation: Cedar Post
- Roof: Composition
- Source Sqft: Appsl Dist
School Information
- Elementary School: Call District
- High School: Call District
- Middle School: Call District
- School District: Somerset
Garage and Parking
- Garage Parking: None/Not Applicable
Eco-Communities
- Water/Sewer: Other
Utilities
- Air Conditioning: Other
- Fireplace: Not Applicable
- Heating Fuel: Other
- Heating: Other
- Window Coverings: None Remain
Amenities
- Neighborhood Amenities: Other - See Remarks
Finance and Tax Information
- Days On Market: 65
- Home Owners Association Mandatory: None
- Total Tax: 1490.7
Rental Information
- Currently Being Leased: No
Other Features
- Contract: Exclusive Right To Sell
- Instdir: S on Hwy 16 past 1604, W on Brentwood Dr, S on Charm Dr to Hidalgo St/Fred Harris Dr
- Interior Features: Liv/Din Combo, Eat-In Kitchen, Open Floor Plan
- Legal Desc Lot: 20
- Legal Description: CB 5494A BLK 8 LOT 20
- Miscellaneous: Under Construction
- Occupancy: Vacant
- Ph To Show: 210-585-1699
- Possession: Closing/Funding
- Style: Other
- Views: 17
Owner Information
- Owner Lrealreb: Yes
Similar Properties

- Kim McCullough, ABR,REALTOR ®
- Premier Realty Group
- Mobile: 210.213.3425
- Mobile: 210.213.3425
- kimmcculloughtx@gmail.com


