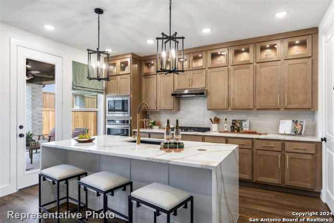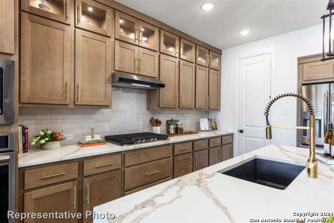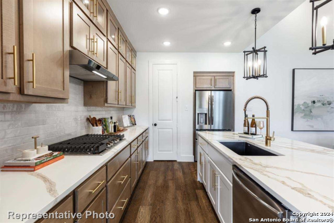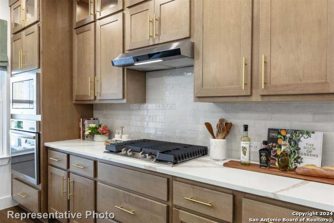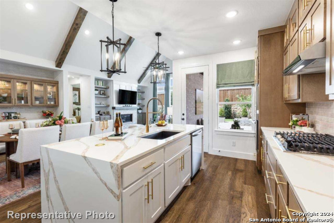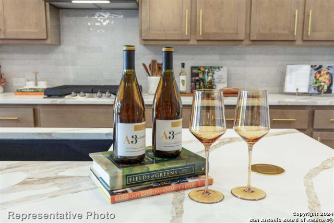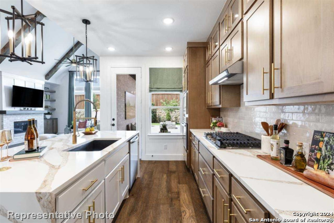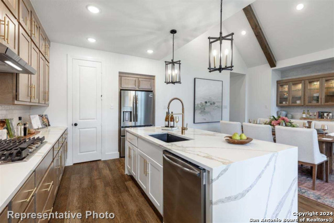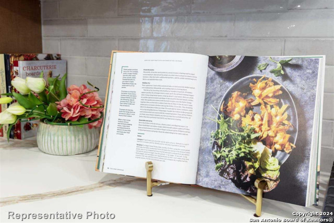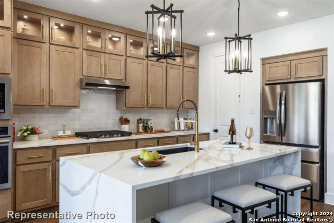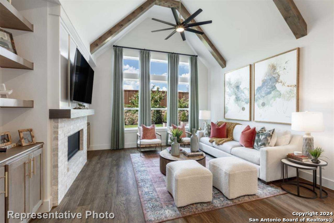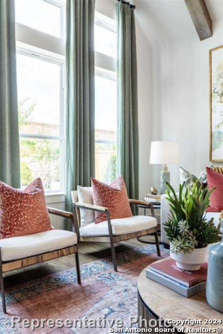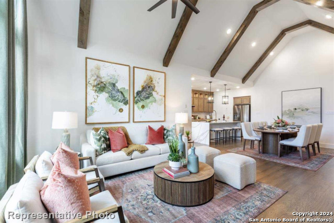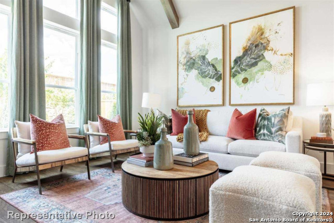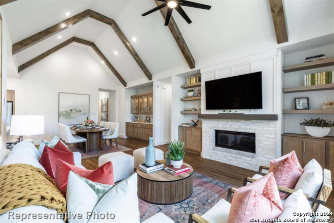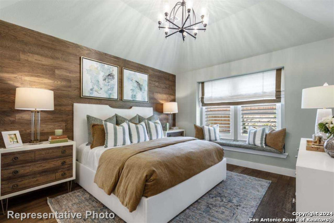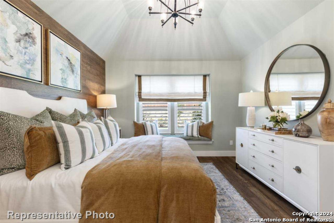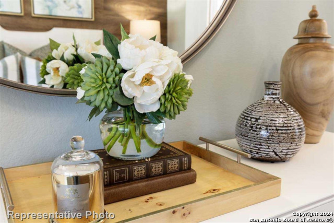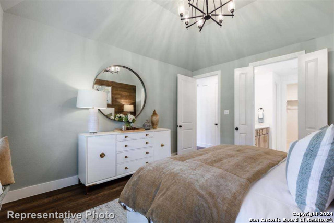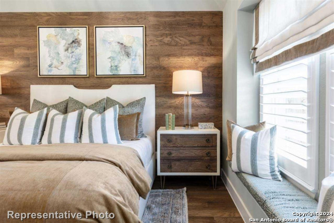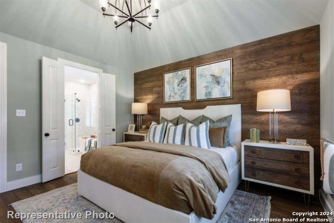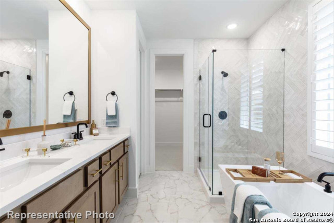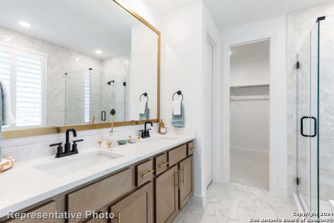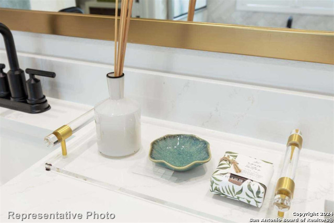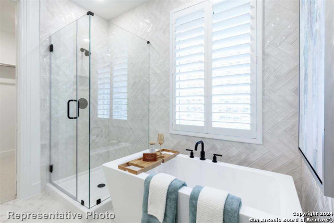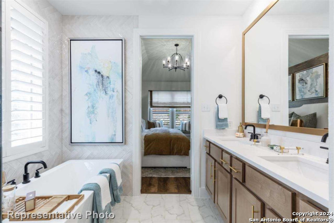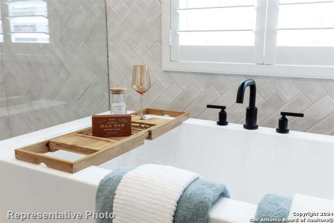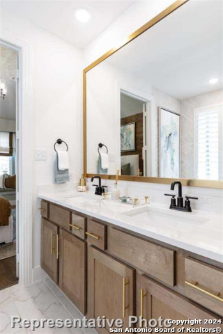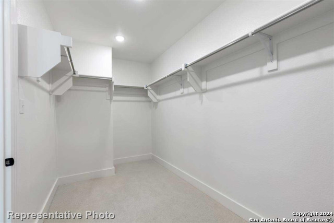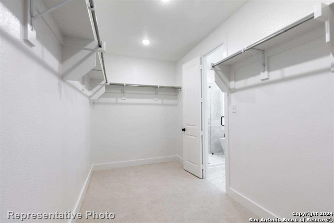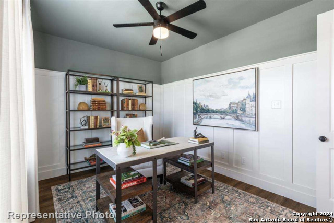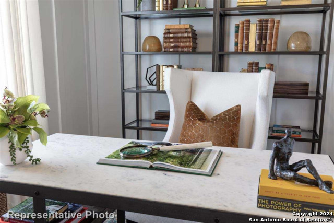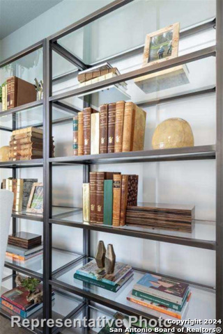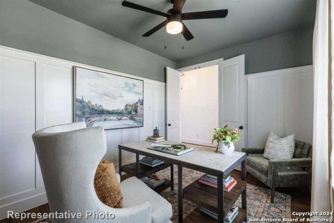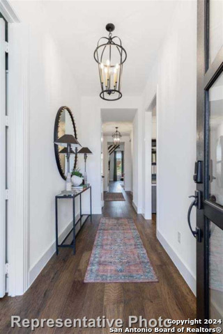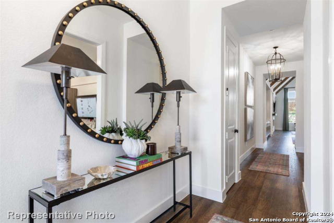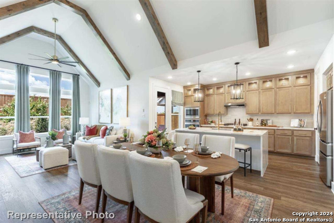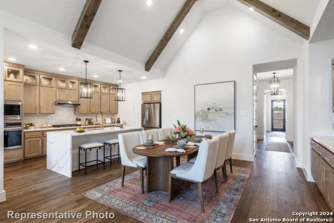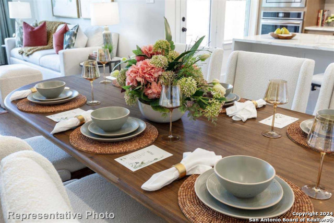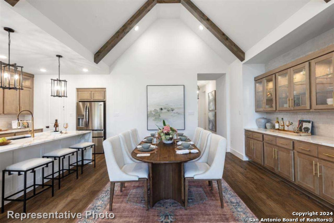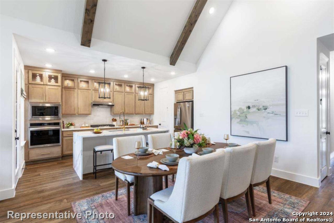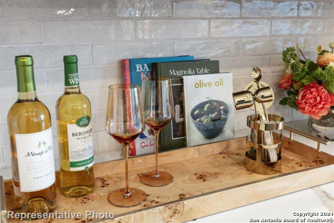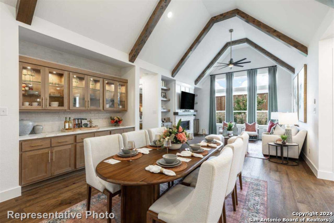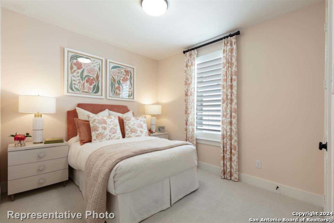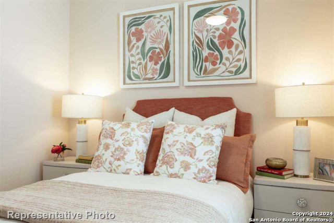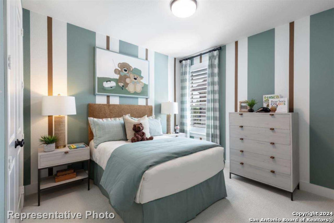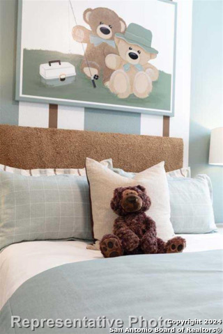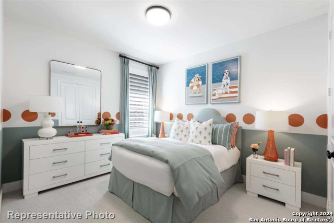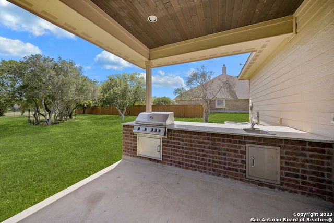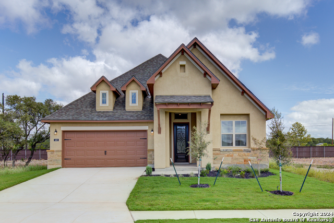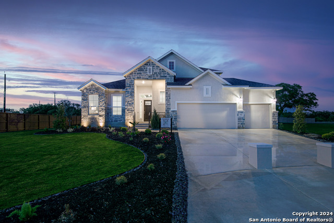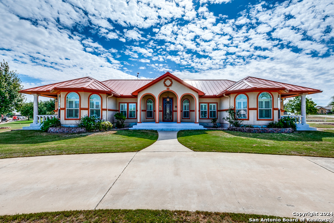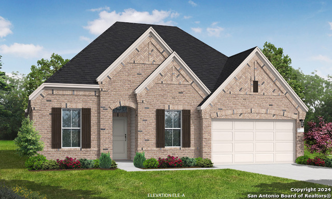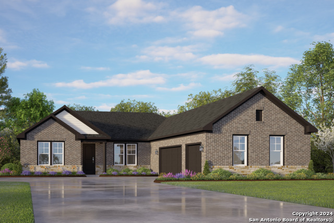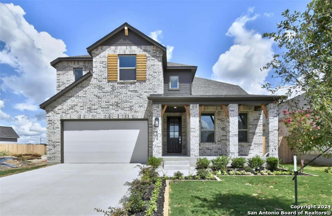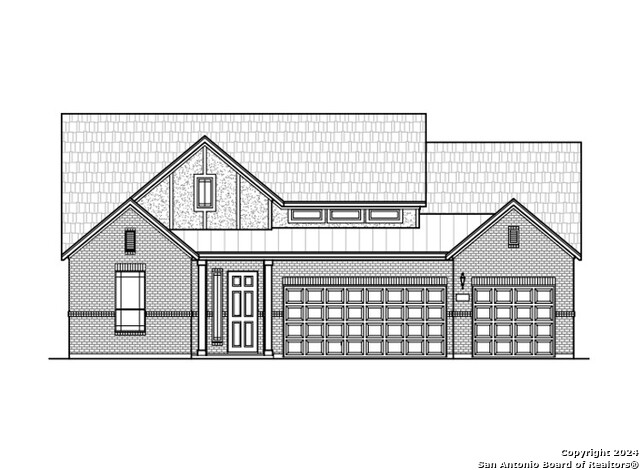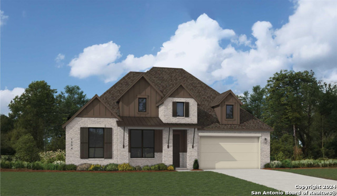111 Chinkapin Oak, Castroville, TX 78009
Property Photos
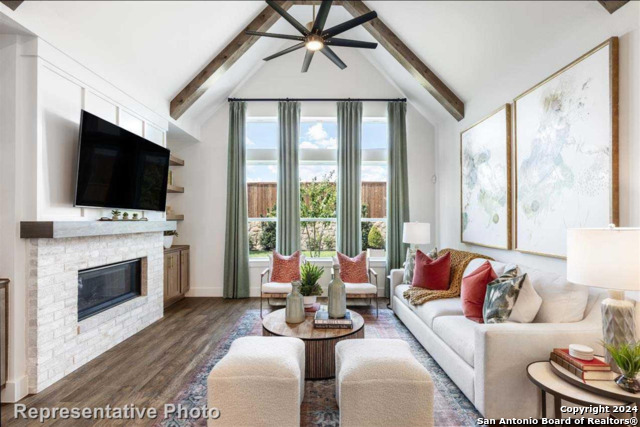
Would you like to sell your home before you purchase this one?
Priced at Only: $494,990
For more Information Call:
Address: 111 Chinkapin Oak, Castroville, TX 78009
Property Location and Similar Properties
- MLS#: 1818264 ( Single Residential )
- Street Address: 111 Chinkapin Oak
- Viewed: 11
- Price: $494,990
- Price sqft: $232
- Waterfront: No
- Year Built: 2024
- Bldg sqft: 2138
- Bedrooms: 4
- Total Baths: 3
- Full Baths: 2
- 1/2 Baths: 1
- Garage / Parking Spaces: 2
- Days On Market: 70
- Additional Information
- County: MEDINA
- City: Castroville
- Zipcode: 78009
- Subdivision: Alsatian Oaks
- District: Medina Valley I.S.D.
- Elementary School: Castroville
- Middle School: Medina Valley
- High School: Medina Valley
- Provided by: Highland Homes Realty
- Contact: Ben Caballero
- (888) 872-6006

- DMCA Notice
-
DescriptionMLS# 1818264 Built by Highland Homes January completion! ~ ***Model Home Plan*** 4 Bedroom, 2 Full Baths, Powder Bath with Study. Matisse plan with large Covered Front Porch on oversized corner and cul de sac home site. Upgraded kitchen cabinets with tons of storage, built in appliances, built in Hutch in dining area, Built in Entertainment cabinets in Family Room. Vaulted Ceilings in Family and Dining area. Quartz countertops in kitchen. Laminate Plank flooring throughout main living areas.
Payment Calculator
- Principal & Interest -
- Property Tax $
- Home Insurance $
- HOA Fees $
- Monthly -
Features
Building and Construction
- Builder Name: Highland Homes
- Construction: New
- Exterior Features: 3 Sides Masonry, Cement Fiber
- Floor: Carpeting, Ceramic Tile, Laminate
- Foundation: Slab
- Kitchen Length: 15
- Roof: Composition
- Source Sqft: Bldr Plans
Land Information
- Lot Description: Corner, Irregular
- Lot Improvements: City Street, Curbs, Fire Hydrant w/in 500', Sidewalks, Street Gutters, Street Paved, Streetlights
School Information
- Elementary School: Castroville Elementary
- High School: Medina Valley
- Middle School: Medina Valley
- School District: Medina Valley I.S.D.
Garage and Parking
- Garage Parking: Attached, Two Car Garage
Eco-Communities
- Energy Efficiency: 16+ SEER AC, Ceiling Fans, Double Pane Windows, Energy Star Appliances, Low E Windows, Programmable Thermostat, Radiant Barrier
- Green Certifications: Build San Antonio Green, Energy Star Certified, HERS 0-85
- Green Features: Drought Tolerant Plants, Low Flow Commode, Low Flow Fixture, Mechanical Fresh Air
- Water/Sewer: City
Utilities
- Air Conditioning: One Central
- Fireplace: Not Applicable
- Heating Fuel: Electric
- Heating: 1 Unit, Central
- Utility Supplier Elec: CPS
- Utility Supplier Gas: N/A
- Utility Supplier Grbge: City of Cast
- Utility Supplier Sewer: CPS
- Utility Supplier Water: City of Cast
- Window Coverings: None Remain
Amenities
- Neighborhood Amenities: Bike Trails, Clubhouse, Jogging Trails, Park/Playground
Finance and Tax Information
- Days On Market: 48
- Home Owners Association Fee: 550
- Home Owners Association Frequency: Annually
- Home Owners Association Mandatory: Mandatory
- Home Owners Association Name: ALSATIAN OAKS
- Total Tax: 2.35
Rental Information
- Currently Being Leased: No
Other Features
- Contract: Exclusive Agency
- Instdir: From 90 Westbound Right at light on Tondre Pkwy Right on Southern Oak Left on Alsatian Oaks Pkwy Left on White Oak.
- Interior Features: Attic - Access only, Attic - Pull Down Stairs, Attic - Radiant Barrier Decking, High Ceilings, High Speed Internet, Island Kitchen, Laundry Room, Liv/Din Combo, Open Floor Plan, Utility Room Inside, Walk in Closets, Walk-In Pantry
- Legal Desc Lot: 22
- Legal Description: Lot 22 / Block 1
- Miscellaneous: Under Construction
- Occupancy: Vacant
- Ph To Show: (210) 686-0804
- Possession: Negotiable
- Style: Contemporary, One Story
- Views: 11
Owner Information
- Owner Lrealreb: No
Similar Properties
Nearby Subdivisions
A & B Subdivision
Alsatian Heights
Alsatian Oaks
Alsatian Oaks: 60ft. Lots
Boehme Ranch
Castroville
Country Village
Country Village Estates Phase
Double Gate Ranch
Enclave Of Potranco Oaks
Karm - Medina County
Legend Park
Medina Valley Isd Out Of Town
Megan's Landing
Megans Landing
N/a
Paraiso
Potranco Acres
Potranco Oaks
Potranco Ranch
Potranco Ranch Medina County
Potranco West
Reserve At Potranco Oaks
Reserve Potranco Oaks
River Bluff
River Bluff Estates
The Enclave At Potranco Oaks
Venado Oaks
Ville D Alsace
Westheim Village

- Kim McCullough, ABR,REALTOR ®
- Premier Realty Group
- Mobile: 210.213.3425
- Mobile: 210.213.3425
- kimmcculloughtx@gmail.com


