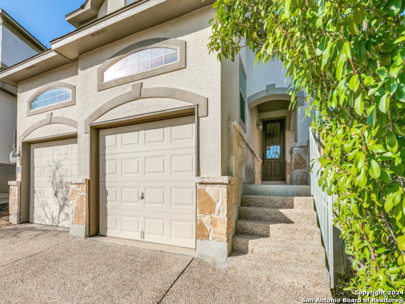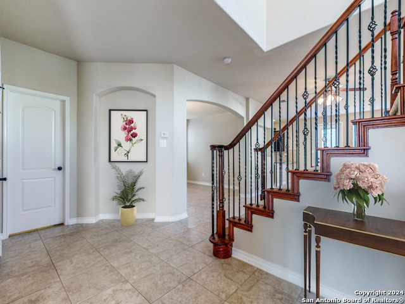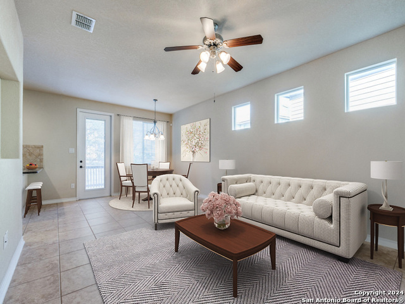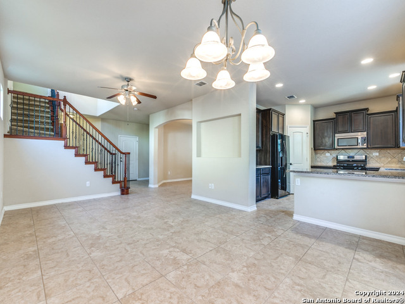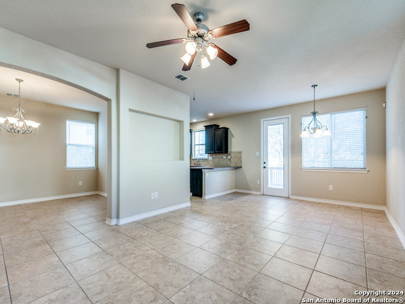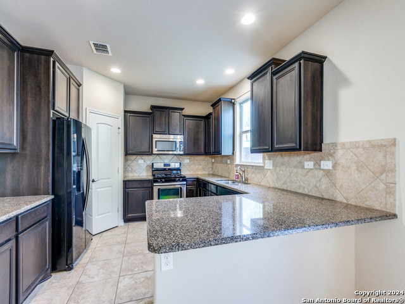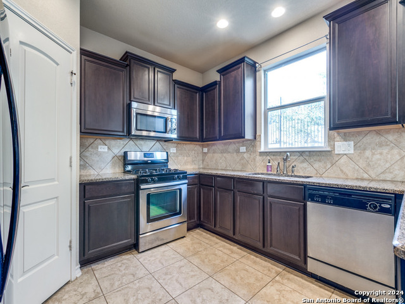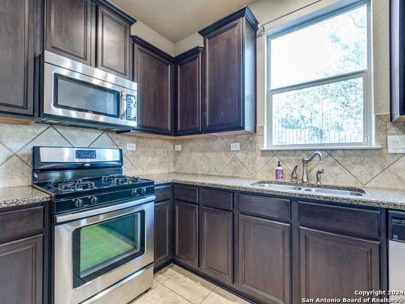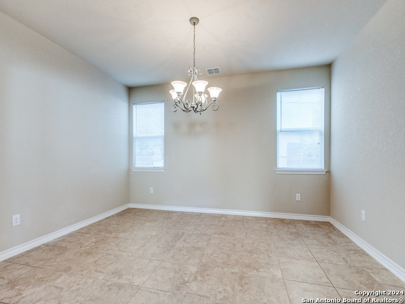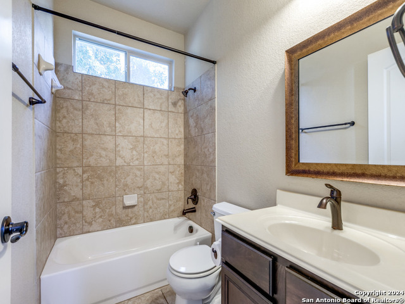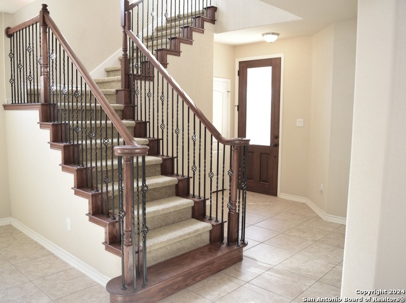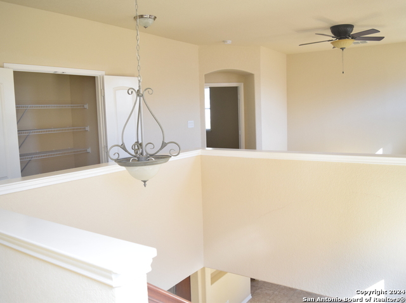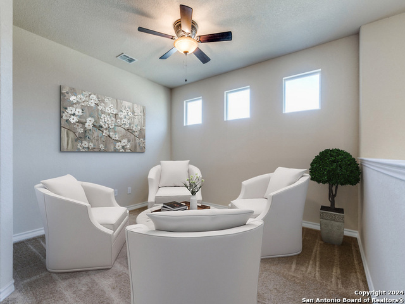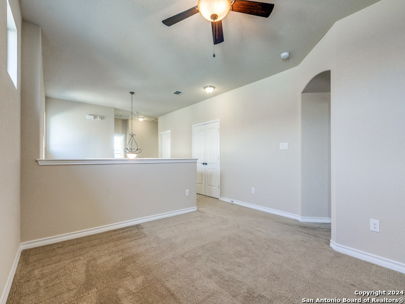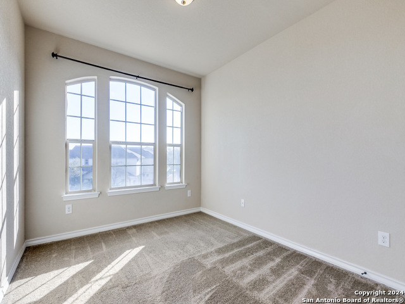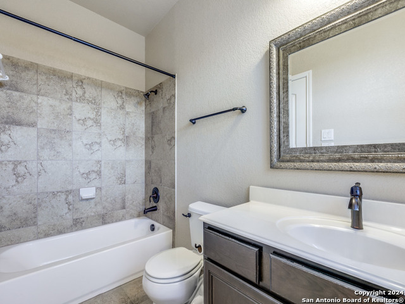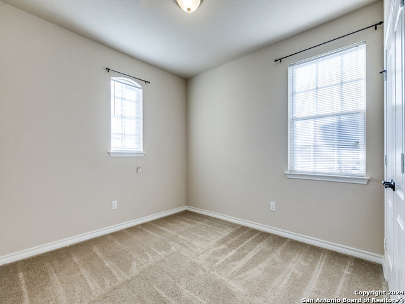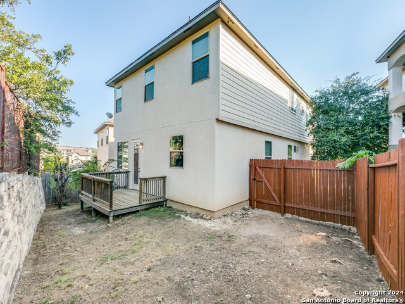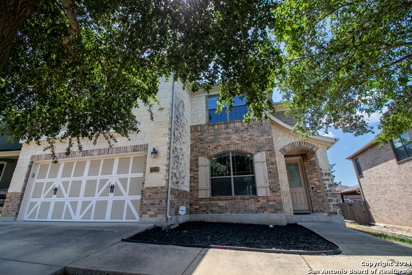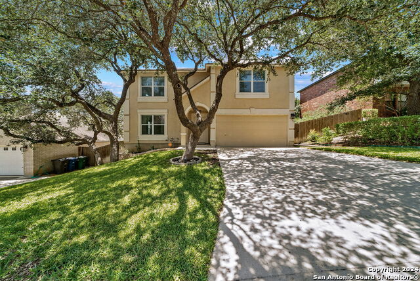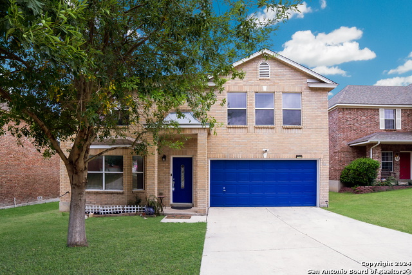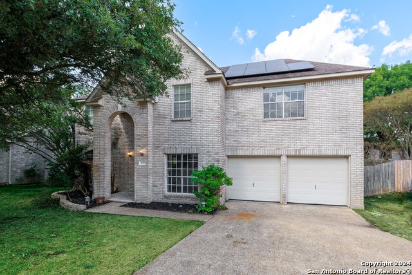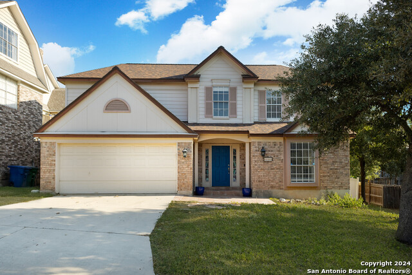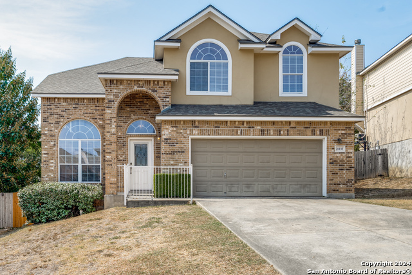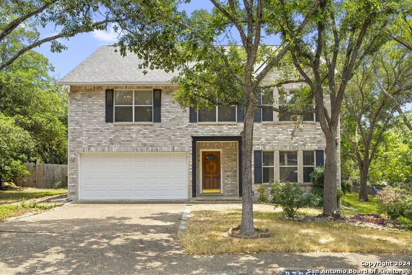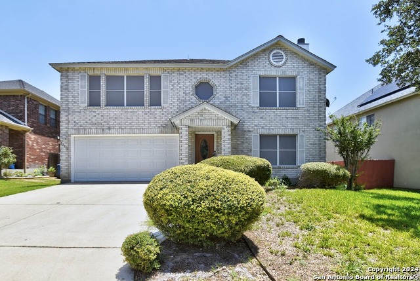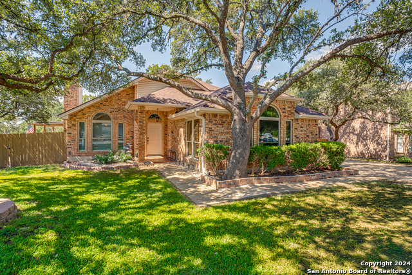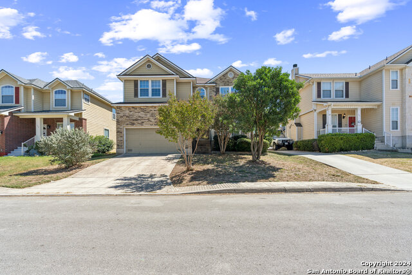1435 Nicholas Manor, San Antonio, TX 78258
Property Photos
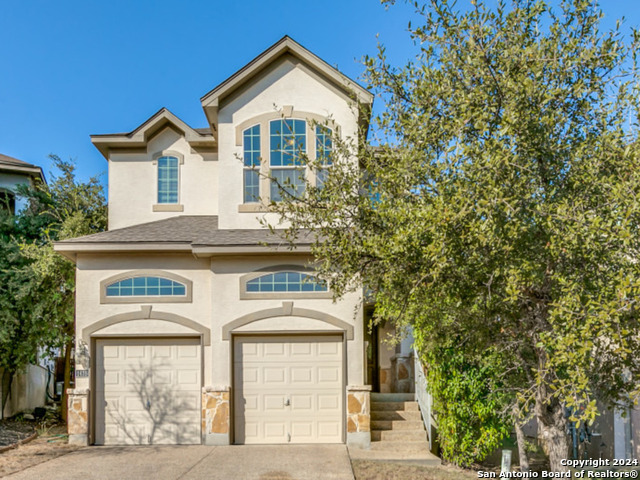
Would you like to sell your home before you purchase this one?
Priced at Only: $365,000
For more Information Call:
Address: 1435 Nicholas Manor, San Antonio, TX 78258
Property Location and Similar Properties
- MLS#: 1818544 ( Single Residential )
- Street Address: 1435 Nicholas Manor
- Viewed: 24
- Price: $365,000
- Price sqft: $165
- Waterfront: No
- Year Built: 2011
- Bldg sqft: 2212
- Bedrooms: 3
- Total Baths: 3
- Full Baths: 3
- Garage / Parking Spaces: 2
- Days On Market: 66
- Additional Information
- County: BEXAR
- City: San Antonio
- Zipcode: 78258
- Subdivision: The Villages At Stone Oak
- District: North East I.S.D
- Elementary School: Canyon Ridge Elem
- Middle School: Tejeda
- High School: Johnson
- Provided by: LPT Realty, LLC
- Contact: Griff Zolninger
- (877) 366-2213

- DMCA Notice
-
DescriptionExperience living in Stone Oak in a beautifully maintained home! As you walk through the front door you will be greeted by open spaces and an entry closet to store shoes, coats, or bags. To your left of the entry is a full bath and access to the attached 2 car garage. Downstairs contains beautiful tile throughout. The main level has a spacious living area and a flex space that could be used as a formal dining room, an office, or a guest bedroom. Large kitchen with granite countertops, and a walk in pantry. There is plenty of cabinet space for all your favorite kitchen items and tools! The kitchen overlooks the backyard and breakfast nook. Enter your private, easy maintenance backyard with a sizable deck ready for grilling and entertaining on the weekends. Elegant wood trimmed stairs that take you to the second level which has the Primary bedroom w/bath, 2 guest bedrooms, guest bathroom, utility room and 2nd Living/Gameroom.The Primary bedroom has a bonus space for an office/sitting area or TV lounge. The Primary bath has a walk in shower, garden tub and double vanity sink. The house is steps away from Stone Oak Park and the neighborhood's own dog park. You will enjoy walking to your neighborhood's own private gate access to the Stone Oak Park no need to get into a car to drive to a park again. Stone Oak Park features beautiful natural trails, a kids' playground, outdoor workout areas, kids' climbing rocks, and a spacious pavilion. Stone Oak Park is perfect for walking, running, and cycling adventures. Amazing location just minutes away from Hwy 281 & 1604, HEB Plus, Target, Sams, Costco, movies, LA Fitness and Life Time Fitness and tons of restaurants!
Payment Calculator
- Principal & Interest -
- Property Tax $
- Home Insurance $
- HOA Fees $
- Monthly -
Features
Building and Construction
- Apprx Age: 13
- Builder Name: McMillan
- Construction: Pre-Owned
- Exterior Features: 4 Sides Masonry, Stucco
- Floor: Carpeting, Ceramic Tile
- Foundation: Slab
- Kitchen Length: 13
- Roof: Composition
- Source Sqft: Appsl Dist
Land Information
- Lot Improvements: Street Paved, Curbs, Sidewalks, Fire Hydrant w/in 500'
School Information
- Elementary School: Canyon Ridge Elem
- High School: Johnson
- Middle School: Tejeda
- School District: North East I.S.D
Garage and Parking
- Garage Parking: Two Car Garage
Eco-Communities
- Water/Sewer: Water System, Sewer System
Utilities
- Air Conditioning: One Central
- Fireplace: Not Applicable
- Heating Fuel: Electric
- Heating: Central
- Recent Rehab: No
- Utility Supplier Elec: CPS
- Utility Supplier Gas: CPS
- Utility Supplier Sewer: SAWS
- Utility Supplier Water: SAWS
- Window Coverings: All Remain
Amenities
- Neighborhood Amenities: Controlled Access, Park/Playground, Other - See Remarks
Finance and Tax Information
- Days On Market: 54
- Home Owners Association Fee 2: 116
- Home Owners Association Fee: 200
- Home Owners Association Frequency: Quarterly
- Home Owners Association Mandatory: Mandatory
- Home Owners Association Name: VILLAGES AT STONE OAK
- Home Owners Association Name2: STONE OAK POA
- Home Owners Association Payment Frequency 2: Annually
- Total Tax: 9020
Rental Information
- Currently Being Leased: No
Other Features
- Block: 51
- Contract: Exclusive Right To Sell
- Instdir: Stone Oak Pkwy
- Interior Features: Two Living Area, Separate Dining Room, Two Eating Areas, Breakfast Bar, Walk-In Pantry, Game Room, Utility Room Inside, All Bedrooms Upstairs, High Ceilings, Open Floor Plan, High Speed Internet, Laundry Upper Level, Walk in Closets
- Legal Desc Lot: 22
- Legal Description: NCB 19219 (THE VILLAGES AT STONE OAK UT-2), BLOCK 51 LOT 22
- Occupancy: Vacant
- Ph To Show: 210-222-2227
- Possession: Closing/Funding
- Style: Two Story
- Views: 24
Owner Information
- Owner Lrealreb: No
Similar Properties
Nearby Subdivisions
Arrowhead
Big Springs
Big Springs On The G
Breezes At Sonterra
Canyon Rim
Canyon View
Champion Springs
Champions Ridge
Coronado - Bexar County
Crescent Oaks
Estates At Champions Run
Greystone
Heights At Stone Oak
Hidden Canyon - Bexar County
Hills Of Stone Oak
Iron Mountain Ranch
Knights Cross
Las Lomas
Meadows Of Sonterra
Mesa Grande
Mesa Verde
Mesas At Canyon Springs
Mount Arrowhead
Mountain Lodge
Mountain Lodge/the Villas At
Oaks At Sonterra
Peak At Promontory
Promontory Pointe
Quarry At Iron Mountain
Remington Heights
Rogers Ranch
Saddle Mountain
Sonterra
Sonterra The Midlands
Sonterra/greensview-golf, Sont
Sonterra/the Highlands
Stone Mountain
Stone Oak
Stone Oak Meadows
Stone Oak/the Summit
Stone Valley
The Gardens At Greystone
The Hills At Sonterra
The Meadows At Sonterra
The Oaklands
The Park At Hardy Oak
The Pinnacle
The Province/vineyard
The Ridge At Stoneoak
The Summit
The Summit At Stone Oak
The Villages At Stone Oak
The Vineyard
The Waters Of Sonterra
Village In The Hills
Woods At Sonterra

- Kim McCullough, ABR,REALTOR ®
- Premier Realty Group
- Mobile: 210.213.3425
- Mobile: 210.213.3425
- kimmcculloughtx@gmail.com


