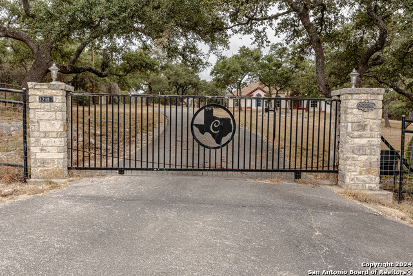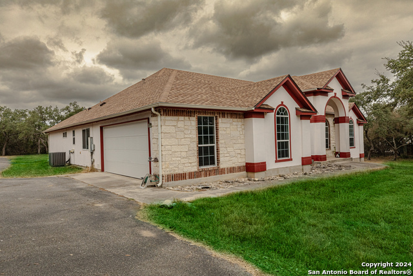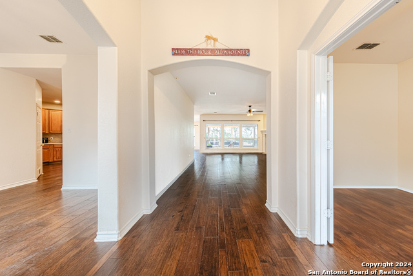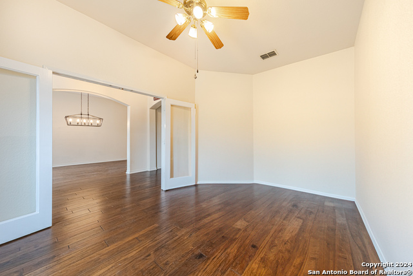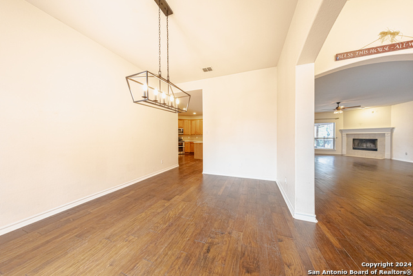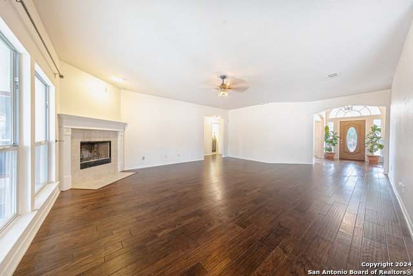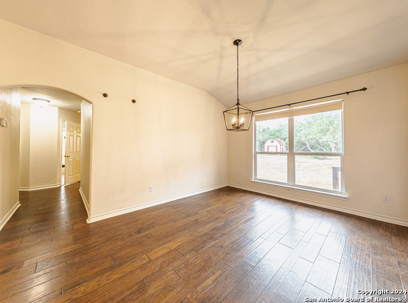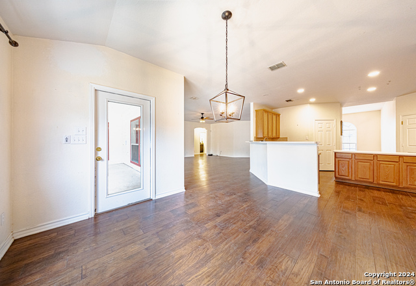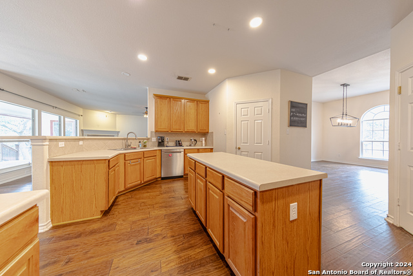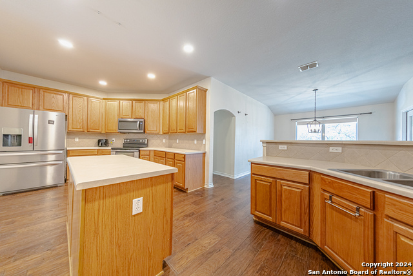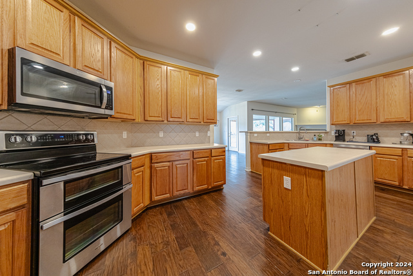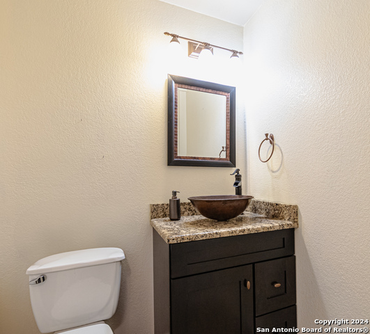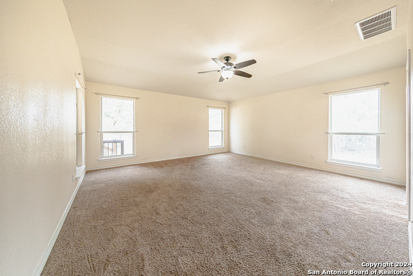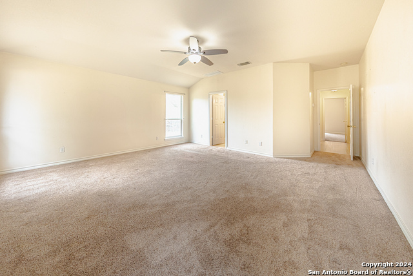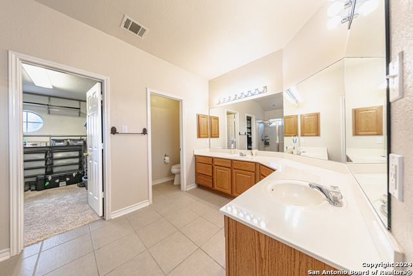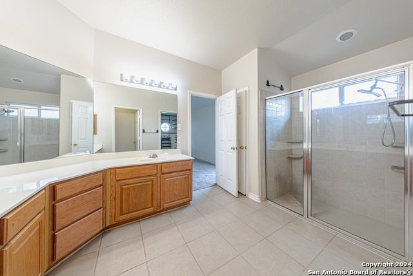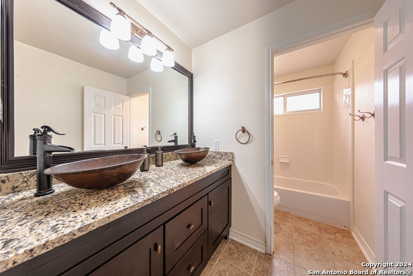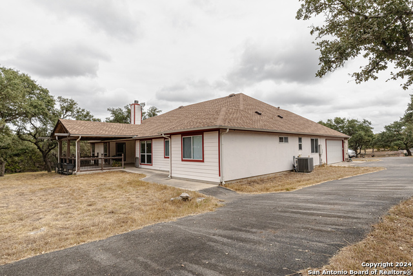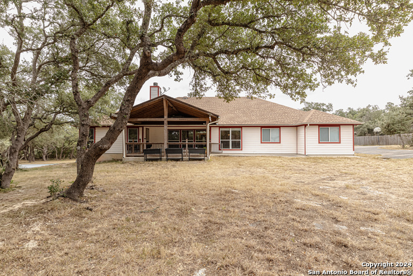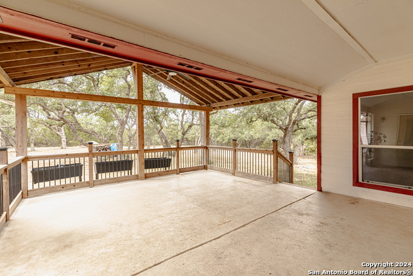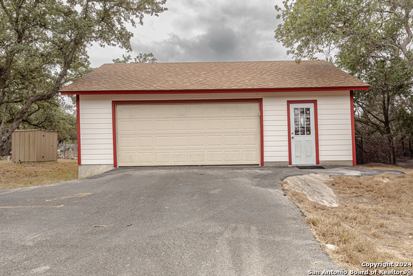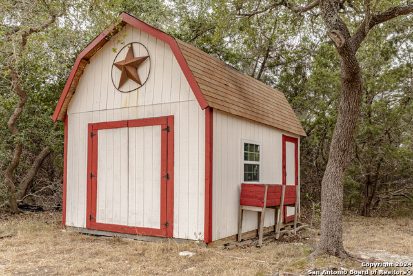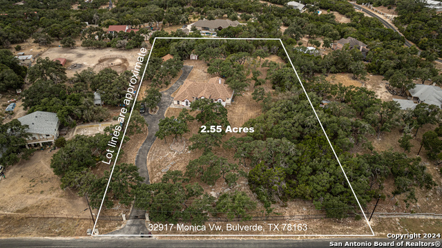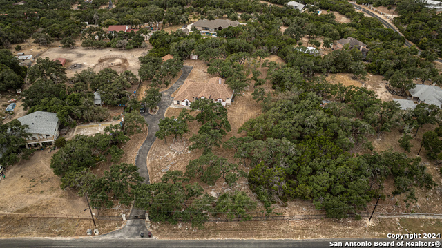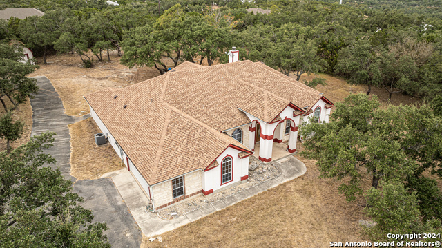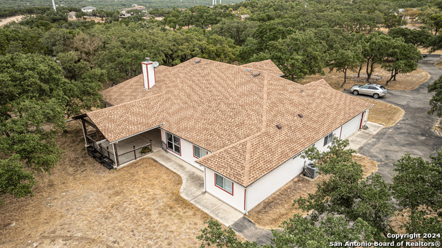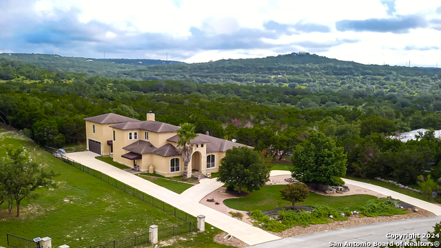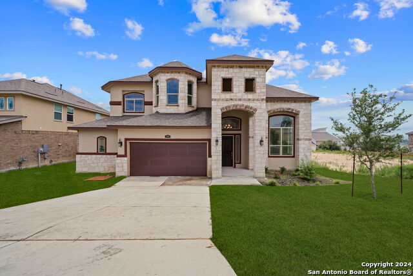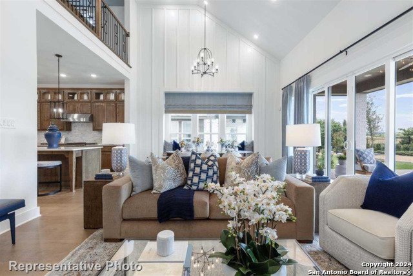32917 Monica View, Bulverde, TX 78163
Property Photos
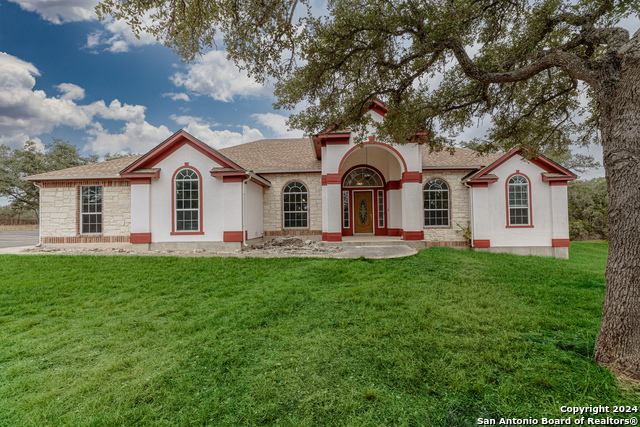
Would you like to sell your home before you purchase this one?
Priced at Only: $724,999
For more Information Call:
Address: 32917 Monica View, Bulverde, TX 78163
Property Location and Similar Properties
- MLS#: 1818641 ( Single Residential )
- Street Address: 32917 Monica View
- Viewed: 54
- Price: $724,999
- Price sqft: $240
- Waterfront: No
- Year Built: 2005
- Bldg sqft: 3021
- Bedrooms: 5
- Total Baths: 4
- Full Baths: 3
- 1/2 Baths: 1
- Garage / Parking Spaces: 2
- Days On Market: 63
- Additional Information
- County: COMAL
- City: Bulverde
- Zipcode: 78163
- Subdivision: Bulverde Estates
- District: Comal
- Elementary School: Rahe Bulverde
- Middle School: Spring Branch
- High School: Smiton Valley
- Provided by: Keller Williams Heritage
- Contact: Teresa Heck
- (210) 317-4196

- DMCA Notice
-
DescriptionStill available! Welcome to your dream home nestled in the picturesque Texas Hill Country! This spacious 5 bedroom, 3.5 bathroom residence sits on 2.55 fenced acres surrounded by Texas Live Oaks adding to the natural beauty. Enjoy a seamless flow throughout the living areas, ideal for both family living and entertaining. High ceilings add to that spacious feeling. Large island kitchen with stainless steel appliances and a huge walk in pantry, perfect for all of your storage needs. The large detached workshop/garage is perfect for hobbies, projects or additional storage this versatile space is a true plus. Enjoy the back yard from the covered deck/patio ideal for hosting gatherings or enjoying peaceful moments in nature. An electric gate with intercom at the entrance provides added privacy and security. Experience the tranquility of country living in Bulverde while just a short drive from local amenities, dining and entertainment. You're only minutes from San Antonio, Boerne, New Braunfels and Blanco. The Texas Hill Country lifestyle offers a vibrant community with breathtaking landscapes. PLUS horses, chickens and goats are allowed on this property. Schedule your showing today!
Payment Calculator
- Principal & Interest -
- Property Tax $
- Home Insurance $
- HOA Fees $
- Monthly -
Features
Building and Construction
- Apprx Age: 19
- Builder Name: Gordon Hartman Homes
- Construction: Pre-Owned
- Exterior Features: Brick, 4 Sides Masonry, Stone/Rock, Stucco, Cement Fiber
- Floor: Carpeting, Ceramic Tile, Wood
- Foundation: Slab
- Kitchen Length: 19
- Other Structures: Second Garage, Workshop
- Roof: Composition
- Source Sqft: Appsl Dist
Land Information
- Lot Description: 2 - 5 Acres, Level
- Lot Improvements: Street Paved
School Information
- Elementary School: Rahe Bulverde Elementary
- High School: Smithson Valley
- Middle School: Spring Branch
- School District: Comal
Garage and Parking
- Garage Parking: Two Car Garage, Detached, Attached, Side Entry
Eco-Communities
- Energy Efficiency: Programmable Thermostat, Double Pane Windows, Ceiling Fans
- Water/Sewer: Water System, Private Well, Aerobic Septic
Utilities
- Air Conditioning: Two Central
- Fireplace: Living Room, Wood Burning
- Heating Fuel: Electric
- Heating: Central
- Recent Rehab: No
- Utility Supplier Elec: Pedernales
- Utility Supplier Grbge: Private
- Utility Supplier Sewer: Septic
- Utility Supplier Water: Private Well
- Window Coverings: Some Remain
Amenities
- Neighborhood Amenities: None
Finance and Tax Information
- Days On Market: 45
- Home Owners Association Mandatory: Voluntary
- Total Tax: 12126.34
Rental Information
- Currently Being Leased: No
Other Features
- Accessibility: Level Lot, Level Drive, No Stairs, First Floor Bath, Full Bath/Bed on 1st Flr, First Floor Bedroom, Stall Shower
- Contract: Exclusive Right To Sell
- Instdir: 281 North. Turn Left on Casey Rd. Turn Right on Monica View.
- Interior Features: One Living Area, Separate Dining Room, Eat-In Kitchen, Two Eating Areas, Island Kitchen, Breakfast Bar, Walk-In Pantry, Study/Library, Shop, Utility Room Inside, 1st Floor Lvl/No Steps, Open Floor Plan, Pull Down Storage, Cable TV Available, High Speed Internet, All Bedrooms Downstairs, Laundry Main Level, Walk in Closets, Attic - Pull Down Stairs
- Legal Desc Lot: 315
- Legal Description: Bulverde Estates 2, Lot 315, Acres 2.553
- Occupancy: Owner
- Ph To Show: SHOWING TIME
- Possession: Closing/Funding
- Style: One Story, Texas Hill Country
- Views: 54
Owner Information
- Owner Lrealreb: No
Similar Properties
Nearby Subdivisions
A-650 Sur 750 J Vogel
Belle Oaks
Belle Oaks Ranch
Belle Oaks Ranch Phase Ii
Brand Ranch
Bulverde
Bulverde Estates
Bulverde Estates 2
Bulverde Hills
Bulverde Hills 1
Canyon View Acres
Centennial Ridge
Comal Trace
Copper Canyon
Edgebrook
Elm Valley
Hidden Trails
Highlands
Hybrid Ranches
Johnson Ranch
Johnson Ranch - Comal
Johnson Ranch Sub Ph 2 Un 3
Karen Estates
Monteola
N/a
Oak Village North
Palmer Heights
Park Village
Park Village 2
Persimmon Hill
Rim Rock Ranch
Saddleridge
Skyridge
Stonefield
Stoney Creek
Stoney Ridge
The Highlands
Uecker Tract 1
Ventana

- Kim McCullough, ABR,REALTOR ®
- Premier Realty Group
- Mobile: 210.213.3425
- Mobile: 210.213.3425
- kimmcculloughtx@gmail.com


