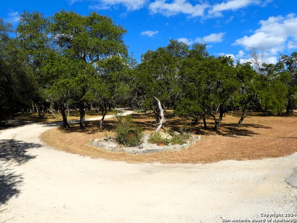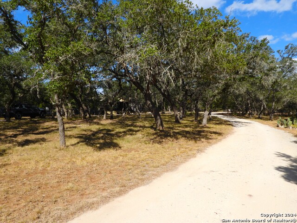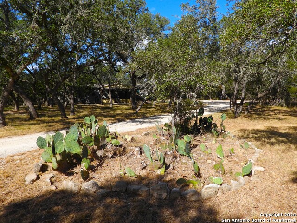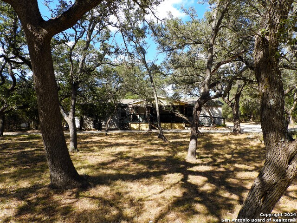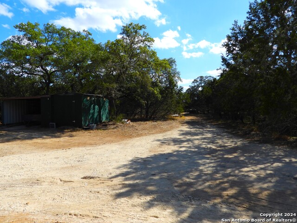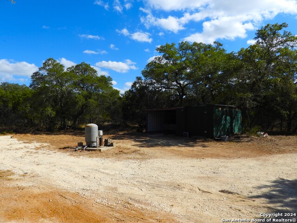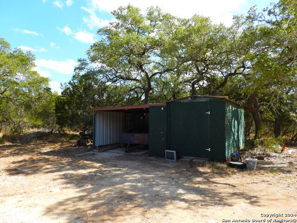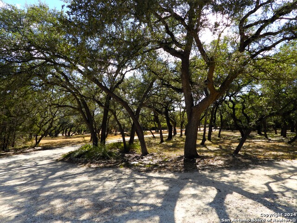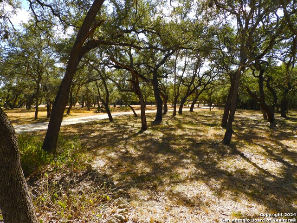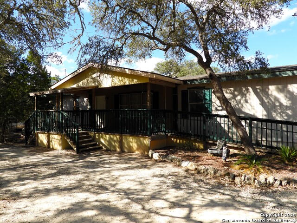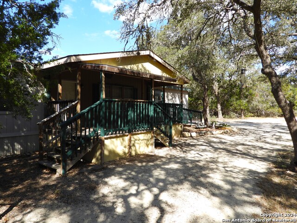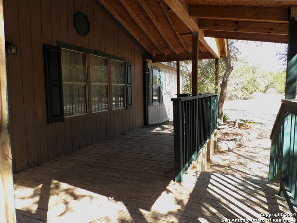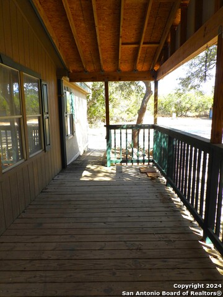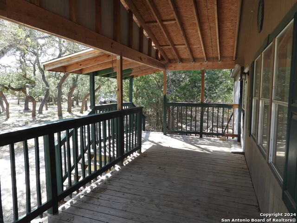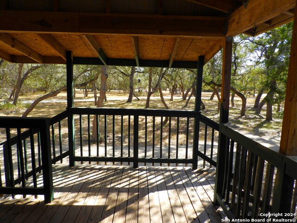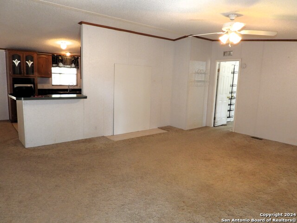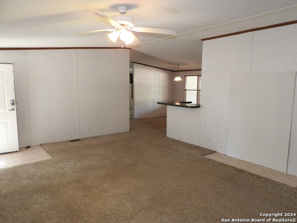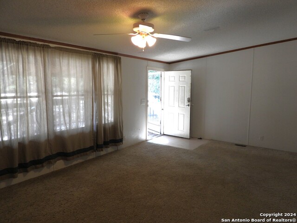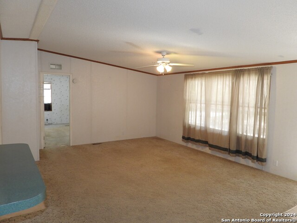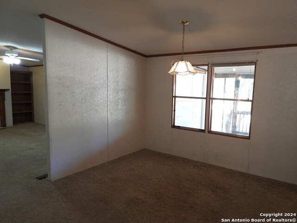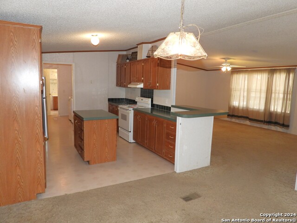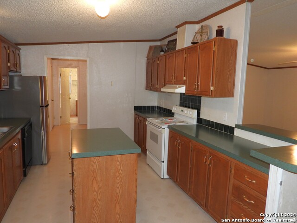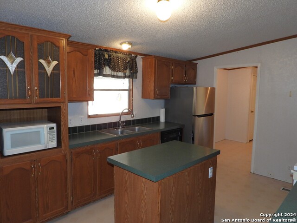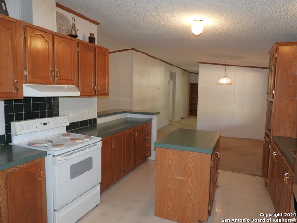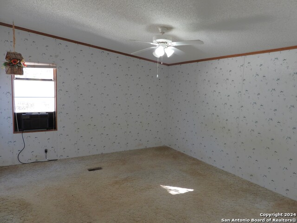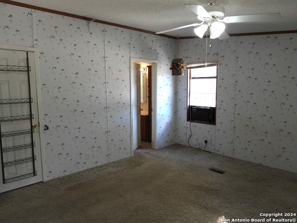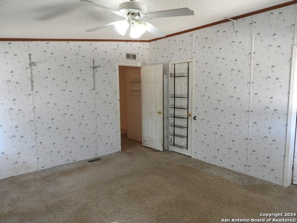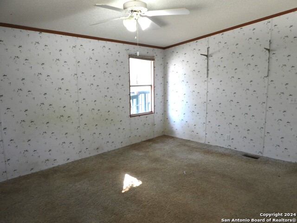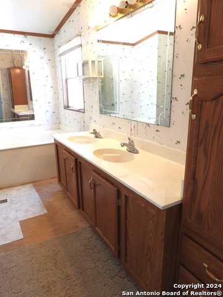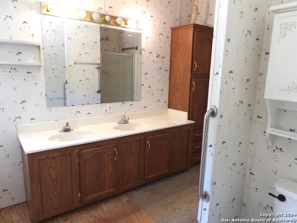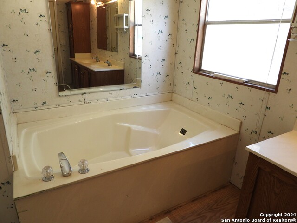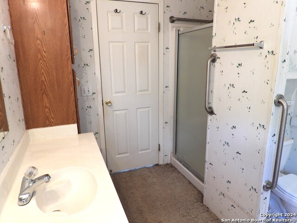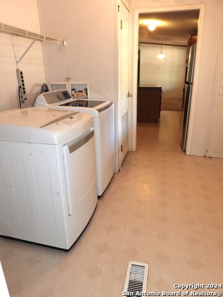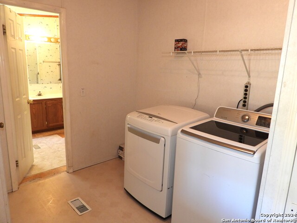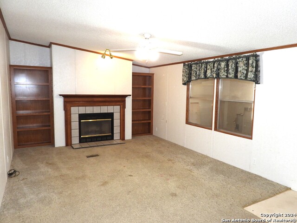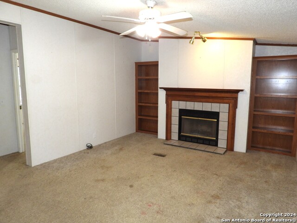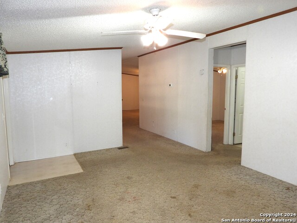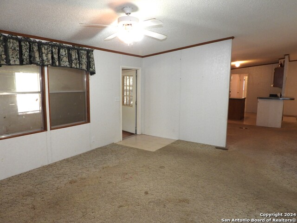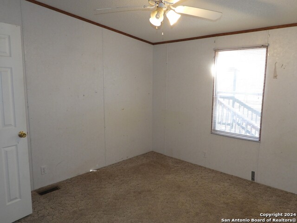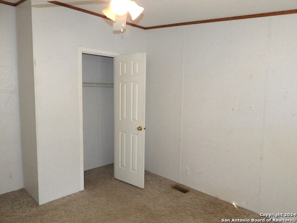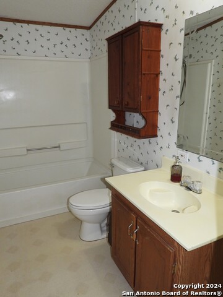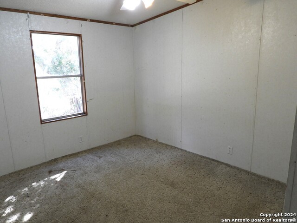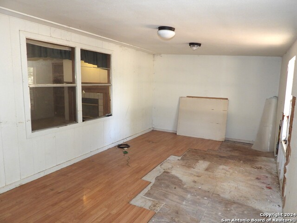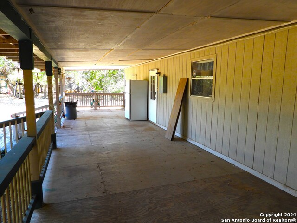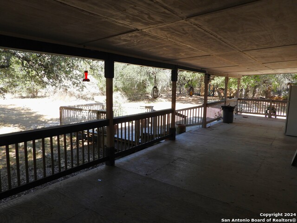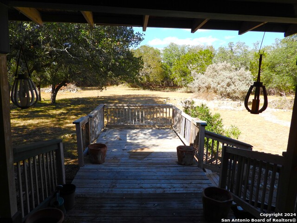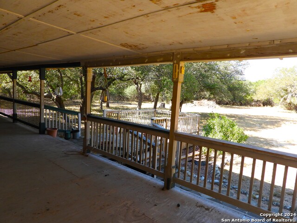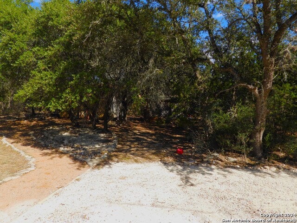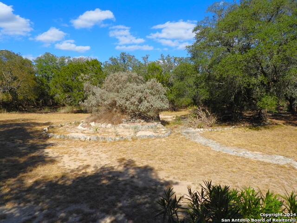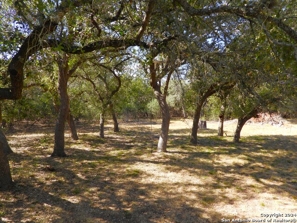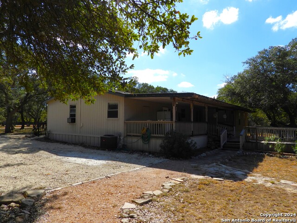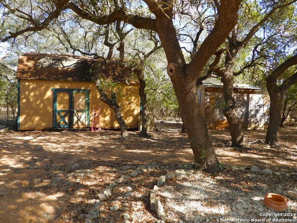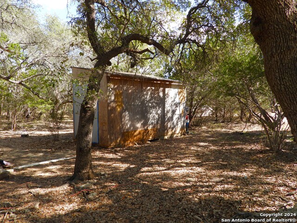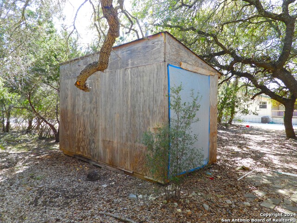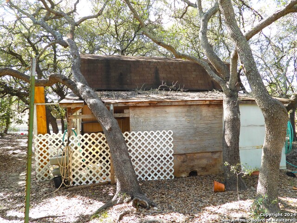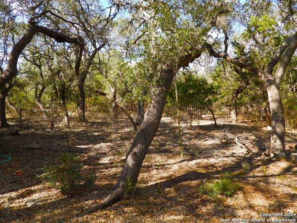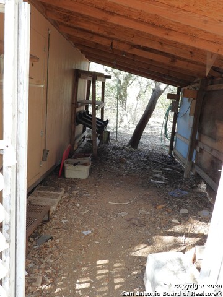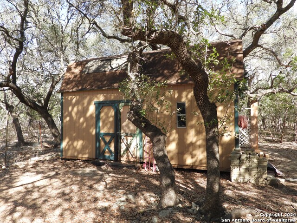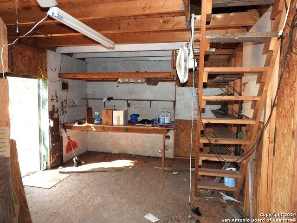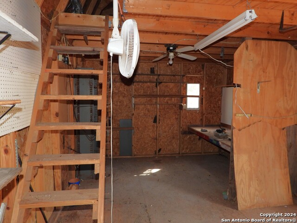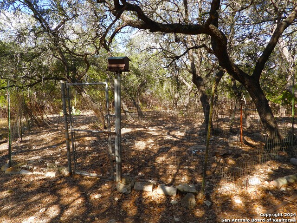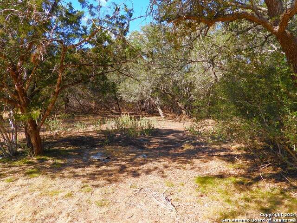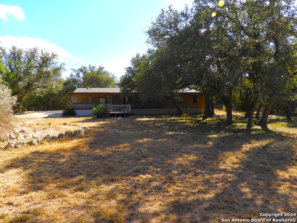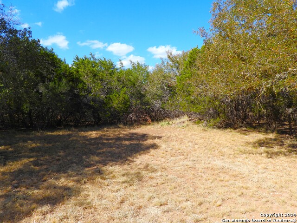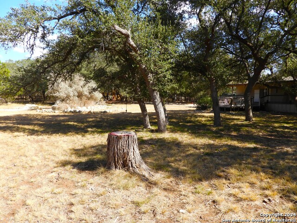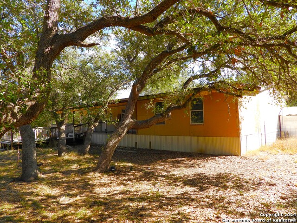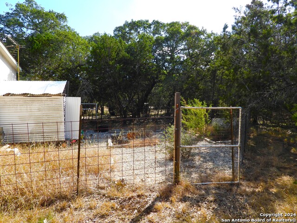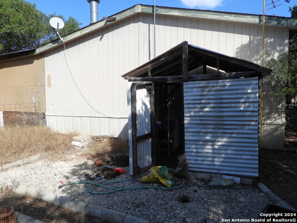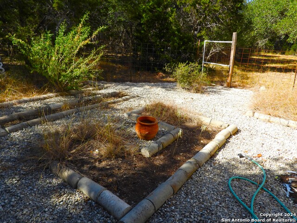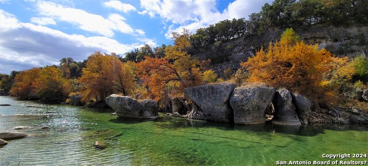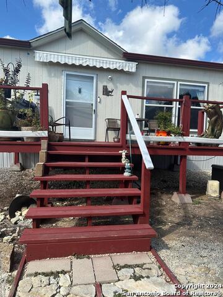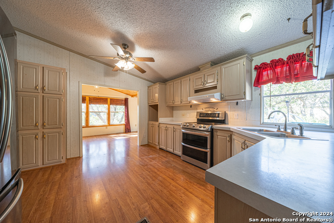600 Summit Road, Lakehills, TX 78063
Property Photos
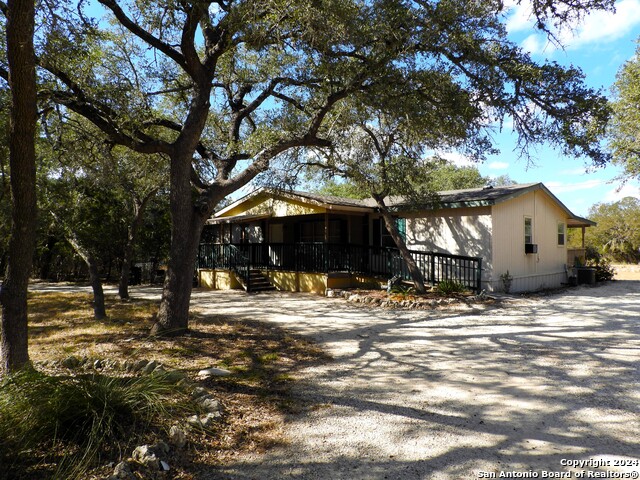
Would you like to sell your home before you purchase this one?
Priced at Only: $299,000
For more Information Call:
Address: 600 Summit Road, Lakehills, TX 78063
Property Location and Similar Properties
- MLS#: 1819288 ( Single Residential )
- Street Address: 600 Summit Road
- Viewed: 16
- Price: $299,000
- Price sqft: $147
- Waterfront: No
- Year Built: 1998
- Bldg sqft: 2034
- Bedrooms: 3
- Total Baths: 2
- Full Baths: 2
- Garage / Parking Spaces: 1
- Days On Market: 60
- Additional Information
- County: BANDERA
- City: Lakehills
- Zipcode: 78063
- Subdivision: Brushy Creek Ranch
- District: Bandera Isd
- Elementary School: Hill Country
- Middle School: Bandera
- High School: Bandera
- Provided by: Hi Energy Realty
- Contact: Michelle Reichle
- (210) 854-3060

- DMCA Notice
-
DescriptionStunning, level 5 acre lot in the gated Brushy Creek Ranch community. The spacious home features generous living areas, plus an additional room perfect for a hobby space. Enjoy the expansive covered decks at the front and back. There are multiple outbuildings and a circular driveway. Horses ok. A beautiful lake access park is nearby, and the location offers easy commuting to San Antonio. The property just needs a bit of TLC, such as paint and flooring.Selling 'as is'...
Payment Calculator
- Principal & Interest -
- Property Tax $
- Home Insurance $
- HOA Fees $
- Monthly -
Features
Building and Construction
- Apprx Age: 26
- Builder Name: MASTERPIECE HOUSING
- Construction: Pre-Owned
- Exterior Features: Siding
- Floor: Carpeting, Linoleum, Laminate
- Kitchen Length: 14
- Other Structures: Workshop
- Roof: Composition
- Source Sqft: Appsl Dist
Land Information
- Lot Description: Horses Allowed, 2 - 5 Acres, 5 - 14 Acres, Wooded, Level, Lake Medina, Water Access
- Lot Improvements: Street Paved
School Information
- Elementary School: Hill Country
- High School: Bandera
- Middle School: Bandera
- School District: Bandera Isd
Garage and Parking
- Garage Parking: None/Not Applicable
Eco-Communities
- Energy Efficiency: Programmable Thermostat, Double Pane Windows, Ceiling Fans
- Water/Sewer: Private Well, Septic
Utilities
- Air Conditioning: One Central
- Fireplace: One, Living Room, Wood Burning
- Heating Fuel: Electric
- Heating: Central
- Recent Rehab: No
- Utility Supplier Elec: Bandera Elec
- Utility Supplier Gas: NA
- Utility Supplier Grbge: Private
- Utility Supplier Other: NA
- Utility Supplier Sewer: Septic on si
- Utility Supplier Water: Well on site
- Window Coverings: Some Remain
Amenities
- Neighborhood Amenities: Controlled Access, Waterfront Access, Park/Playground, Lake/River Park, Boat Ramp
Finance and Tax Information
- Days On Market: 42
- Home Owners Association Fee: 300
- Home Owners Association Frequency: Annually
- Home Owners Association Mandatory: Mandatory
- Home Owners Association Name: BRUSHY CREEK RANCH POA
- Total Tax: 2151.68
Rental Information
- Currently Being Leased: No
Other Features
- Accessibility: 2+ Access Exits, Ramped Entrance, No Steps Down, Level Lot, Level Drive, No Stairs, First Floor Bath, Full Bath/Bed on 1st Flr, First Floor Bedroom, Stall Shower
- Contract: Exclusive Right To Sell
- Instdir: HW16N, L on PR37, at 4way stop go straight, R on Upland Road, L on Lakeside Dr., R on Brushy Creek Drive, go through gate, L on Summit Road, home on R
- Interior Features: Two Living Area, Separate Dining Room, Eat-In Kitchen, Two Eating Areas, Breakfast Bar, Utility Room Inside, 1st Floor Lvl/No Steps, High Ceilings, Open Floor Plan, Cable TV Available, High Speed Internet, All Bedrooms Downstairs, Laundry Main Level, Laundry Room
- Legal Desc Lot: 66
- Legal Description: BRUSHY CREEK RANCH 4, LOT 66, 5.05 ACRES PFS0523613/14
- Miscellaneous: No City Tax, School Bus
- Occupancy: Vacant
- Ph To Show: 210-222-2227
- Possession: Closing/Funding
- Style: One Story, Traditional, Manufactured Home - Double Wide
- Views: 16
Owner Information
- Owner Lrealreb: No
Similar Properties
Nearby Subdivisions

- Kim McCullough, ABR,REALTOR ®
- Premier Realty Group
- Mobile: 210.213.3425
- Mobile: 210.213.3425
- kimmcculloughtx@gmail.com


