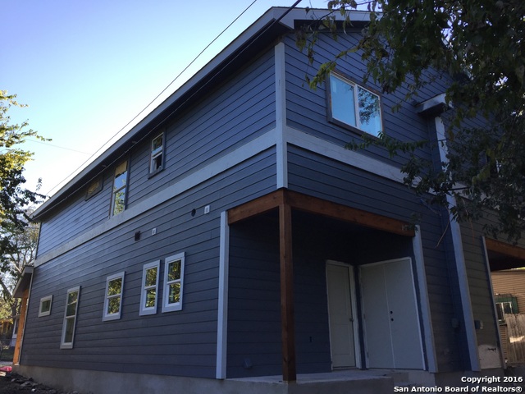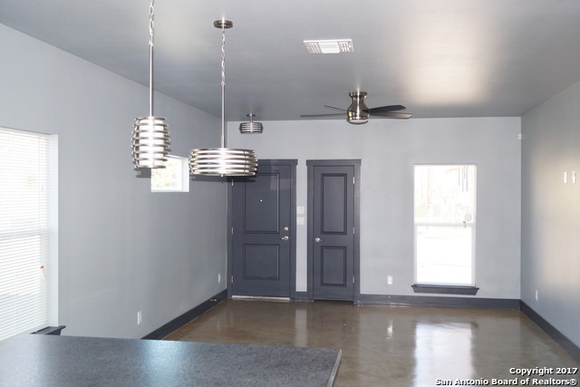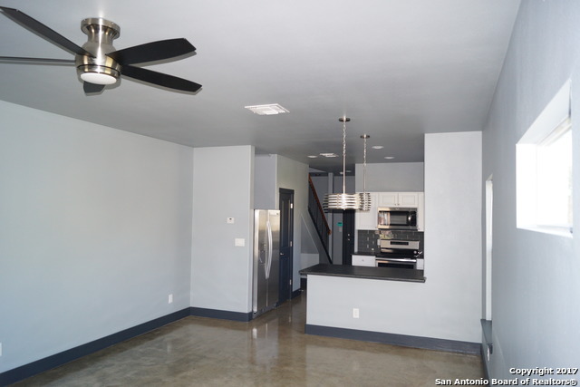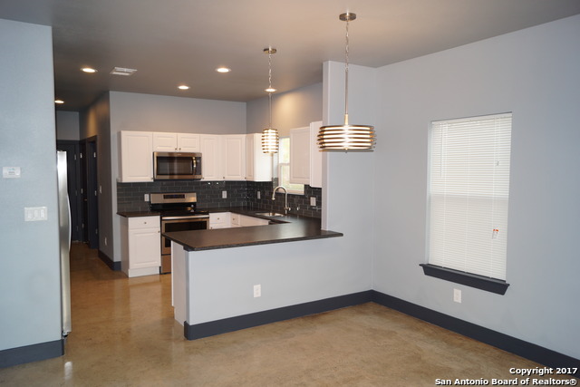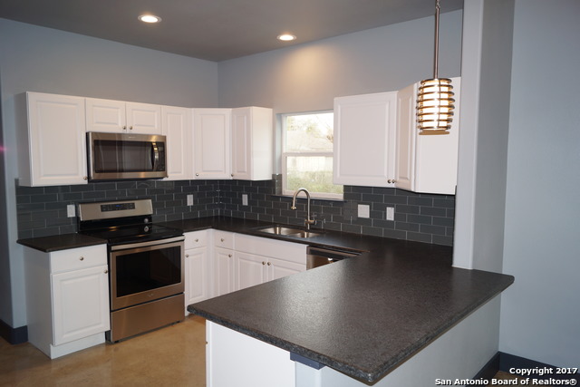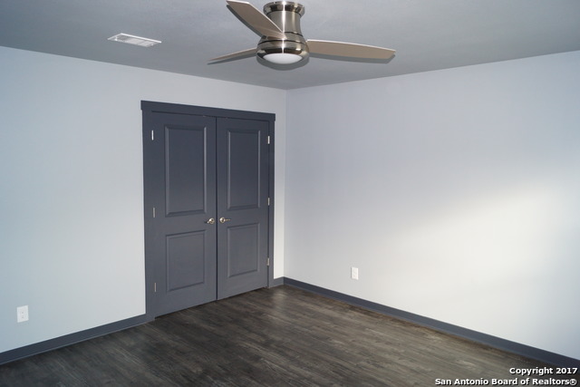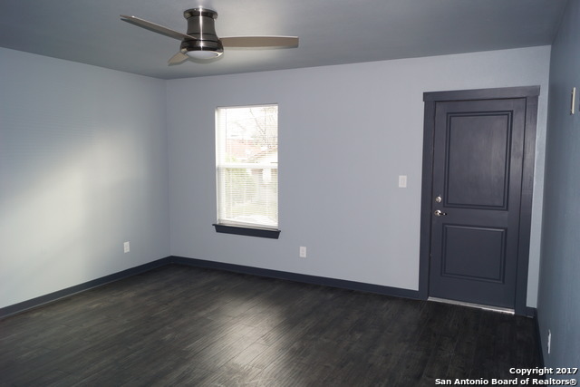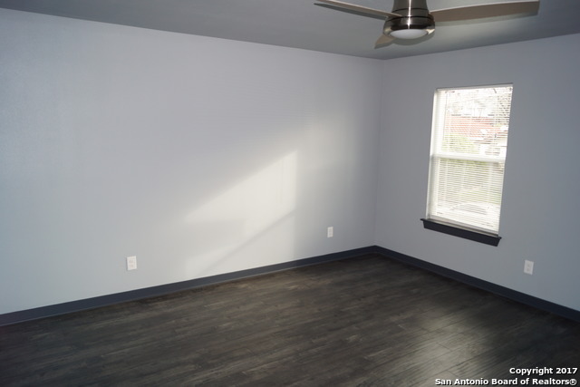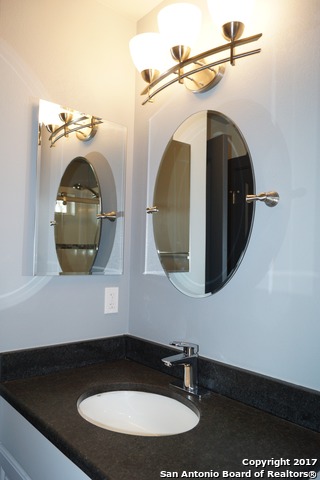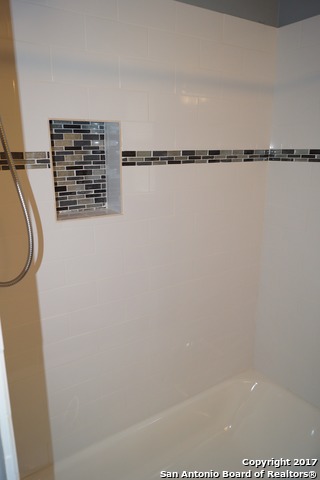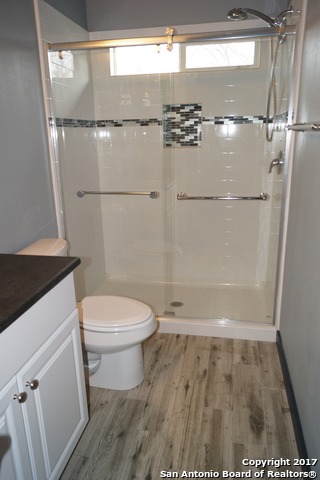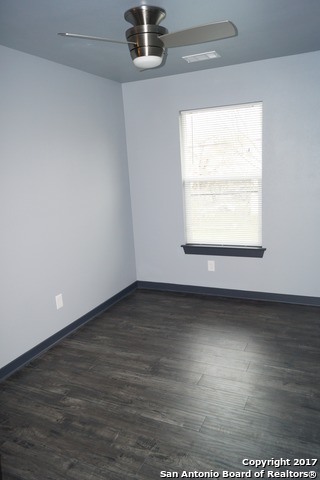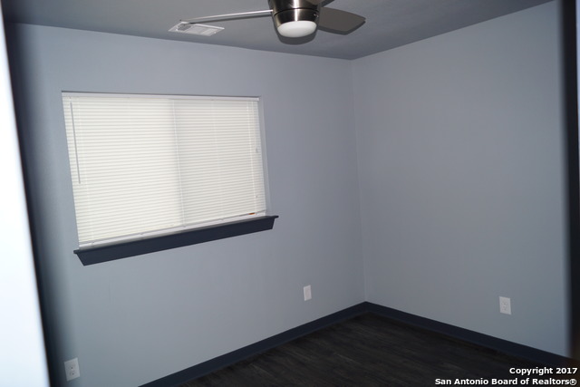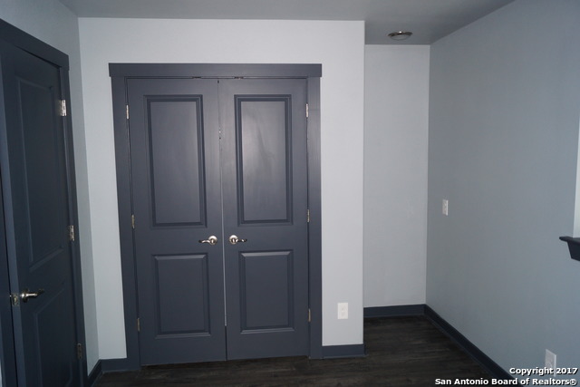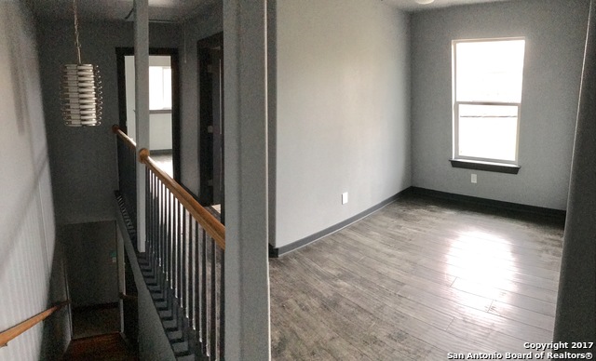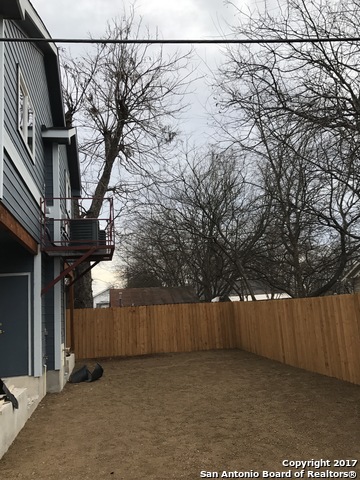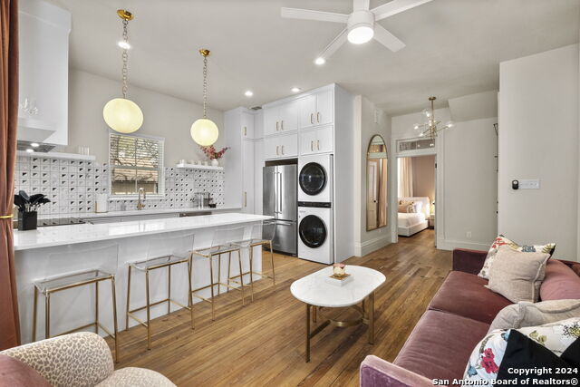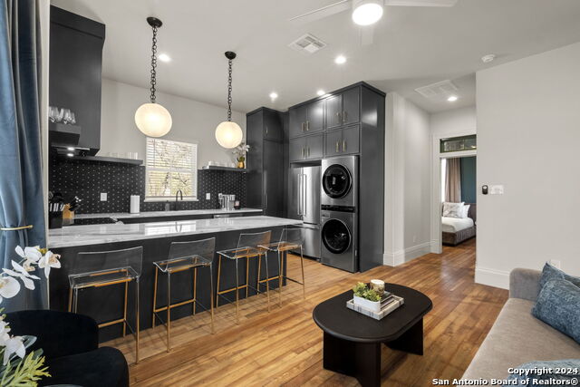1819 Hackberry St N 101, San Antonio, TX 78208
Property Photos
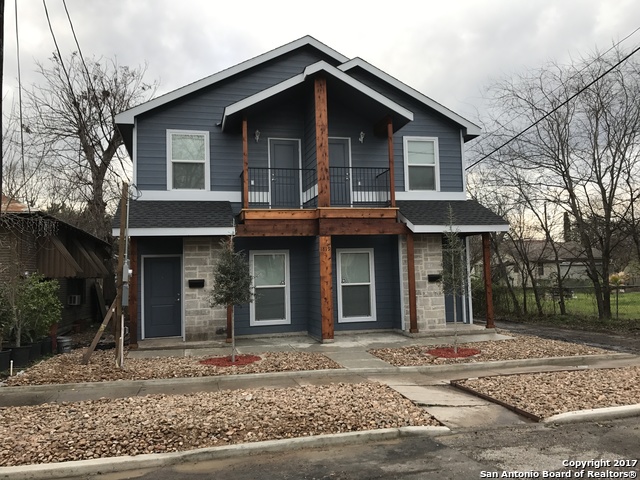
Would you like to sell your home before you purchase this one?
Priced at Only: $2,100
For more Information Call:
Address: 1819 Hackberry St N 101, San Antonio, TX 78208
Property Location and Similar Properties
- MLS#: 1819525 ( Residential Rental )
- Street Address: 1819 Hackberry St N 101
- Viewed: 11
- Price: $2,100
- Price sqft: $1
- Waterfront: No
- Year Built: 2016
- Bldg sqft: 2764
- Bedrooms: 2
- Total Baths: 3
- Full Baths: 2
- 1/2 Baths: 1
- Days On Market: 72
- Additional Information
- County: BEXAR
- City: San Antonio
- Zipcode: 78208
- Subdivision: Government Hill
- District: San Antonio I.S.D.
- Elementary School: Hawthorne
- Middle School: Wheatley Emerson
- High School: Edison
- Provided by: RYNO Realty, Inc.
- Contact: Ryan Moreno
- (210) 600-3204

- DMCA Notice
-
DescriptionModern duplex within walking distance and just a few blocks in front of The Pearl! Open floor plan downstairs. Both bedrooms upstairs with a small loft. Master bedroom is spacious and has a shower. Second bedroom has a bathtub. Features include: granite counters, SS appliances, stained concrete downstairs, covered back porch, no carpet, brushed nickel fixtures, laundry room downstairs, master has a front private balcony, plenty of cabinet space, pantry, and closet space.
Payment Calculator
- Principal & Interest -
- Property Tax $
- Home Insurance $
- HOA Fees $
- Monthly -
Features
Building and Construction
- Builder Name: David Moreno Construction
- Exterior Features: Brick, Cement Fiber
- Flooring: Stained Concrete, Other
- Foundation: Slab
- Kitchen Length: 10
- Roof: Composition
- Source Sqft: Appsl Dist
Land Information
- Lot Description: Level
School Information
- Elementary School: Hawthorne
- High School: Edison
- Middle School: Wheatley Emerson
- School District: San Antonio I.S.D.
Garage and Parking
- Garage Parking: None/Not Applicable
Eco-Communities
- Energy Efficiency: Programmable Thermostat, Double Pane Windows, Radiant Barrier, Low E Windows, Ceiling Fans
- Green Features: Drought Tolerant Plants, Low Flow Commode
- Water/Sewer: Water System, Sewer System, City
Utilities
- Air Conditioning: One Central
- Fireplace: Not Applicable
- Heating Fuel: Electric
- Heating: Central
- Recent Rehab: No
- Security: Pre-Wired, Security System
- Window Coverings: All Remain
Amenities
- Common Area Amenities: None
Finance and Tax Information
- Application Fee: 60
- Days On Market: 388
- Max Num Of Months: 12
- Pet Deposit: 300
- Security Deposit: 2000
Rental Information
- Rent Includes: Water/Sewer, Yard Maintenance
- Tenant Pays: Gas/Electric, Renters Insurance Required
Other Features
- Application Form: TAR
- Apply At: SEE BROKER
- Instdir: E Grayson/N Hackberry
- Interior Features: One Living Area, Liv/Din Combo, Loft, Utility Room Inside, All Bedrooms Upstairs, Open Floor Plan, Cable TV Available, Laundry Lower Level
- Legal Description: NCB 481 BLK 10 LOT 12
- Miscellaneous: Not Applicable
- Occupancy: Vacant
- Personal Checks Accepted: No
- Ph To Show: 2104157244
- Restrictions: Smoking Outside Only
- Salerent: For Rent
- Section 8 Qualified: No
- Style: Two Story, Contemporary
- Unit Number: 101
- Views: 11
Owner Information
- Owner Lrealreb: Yes
Similar Properties

- Kim McCullough, ABR,REALTOR ®
- Premier Realty Group
- Mobile: 210.213.3425
- Mobile: 210.213.3425
- kimmcculloughtx@gmail.com


