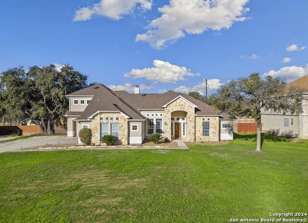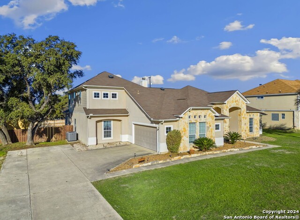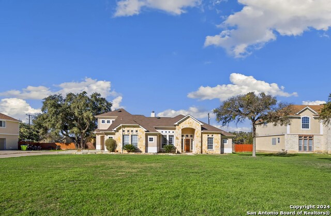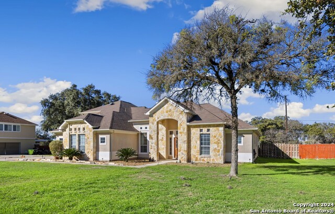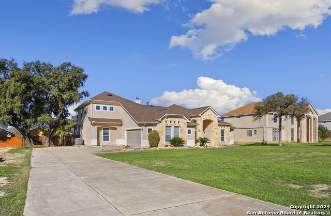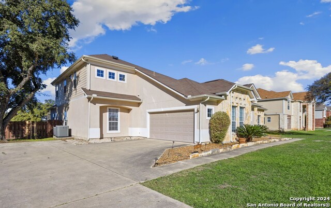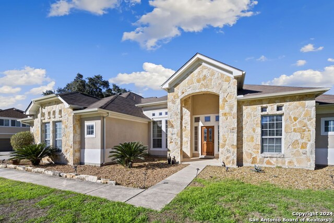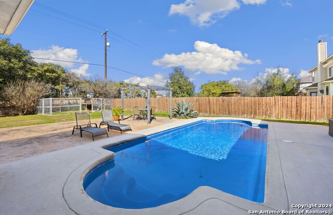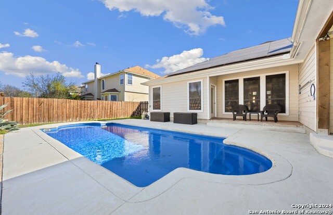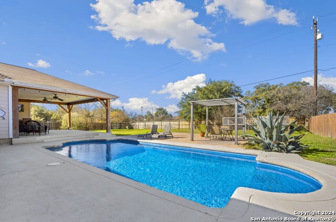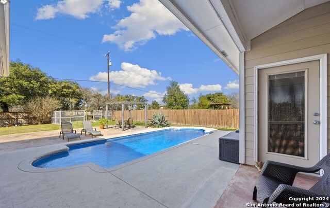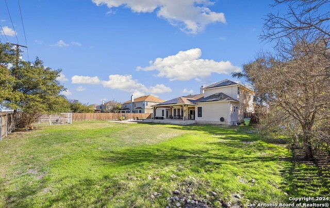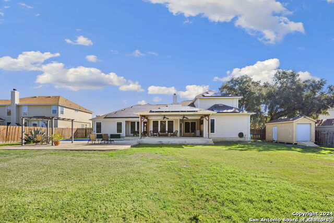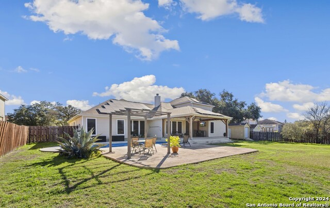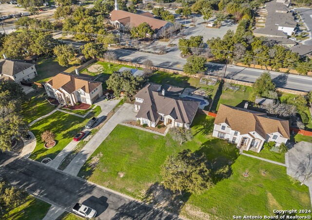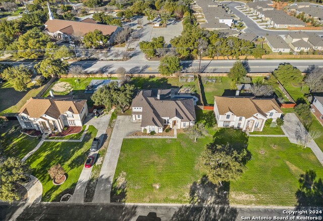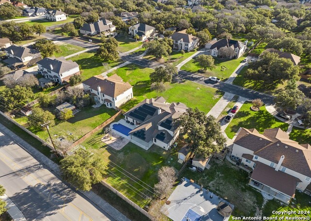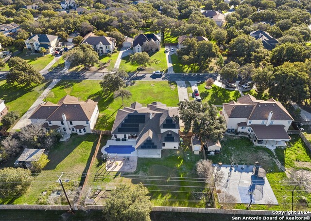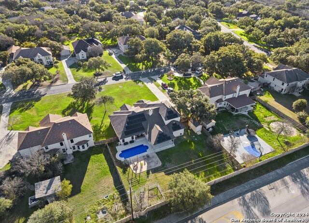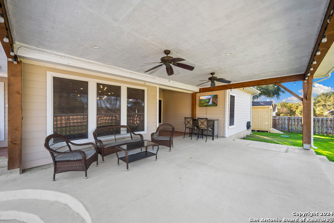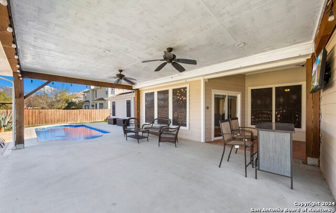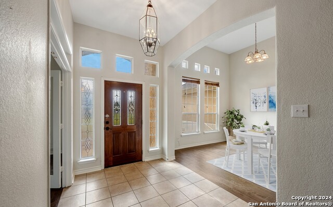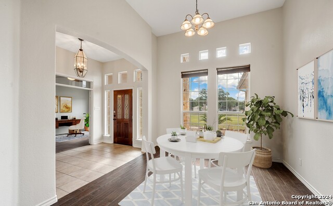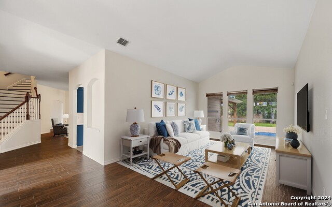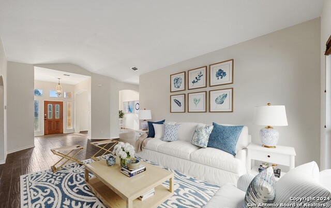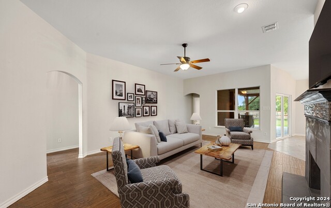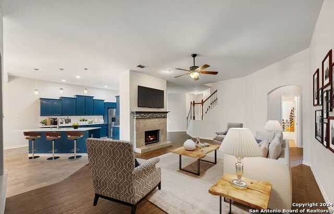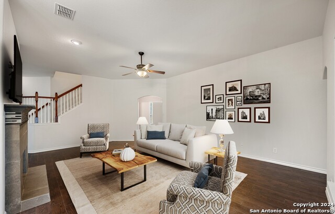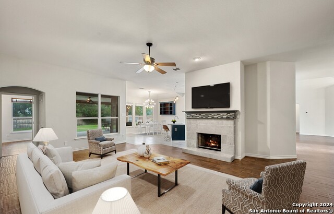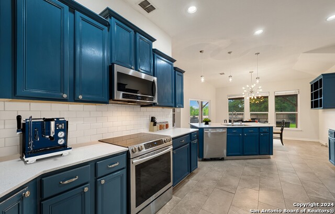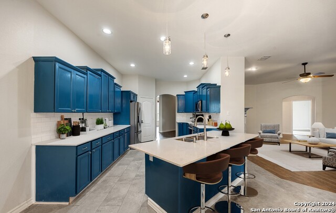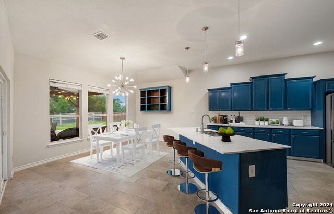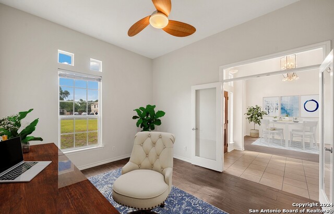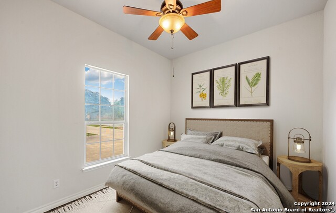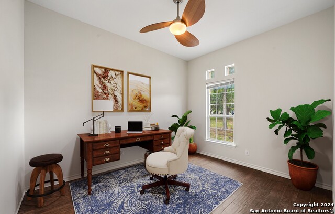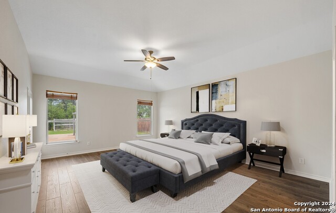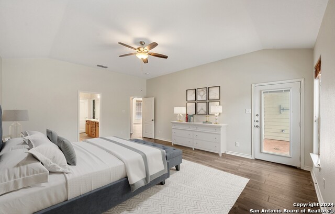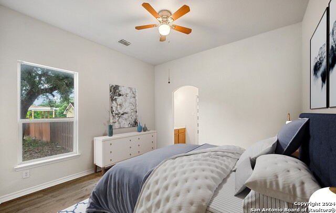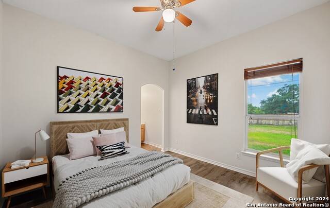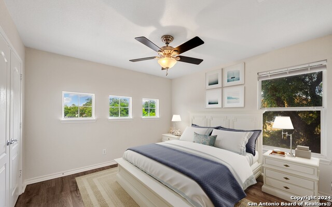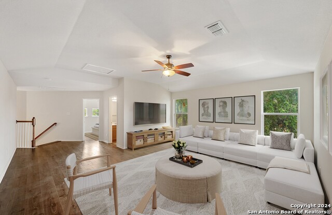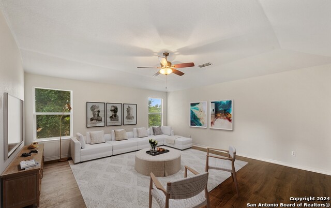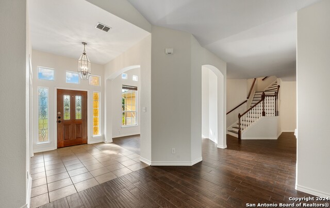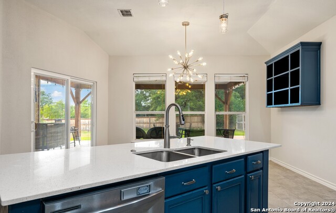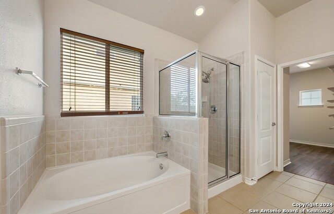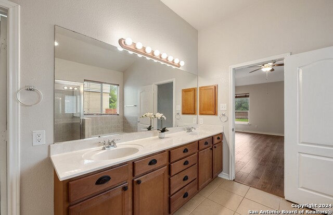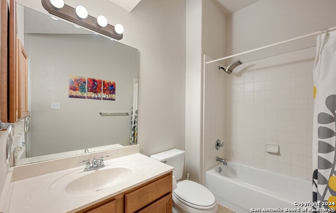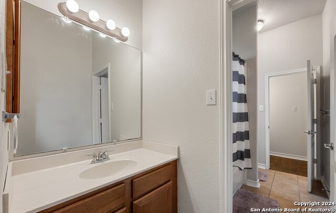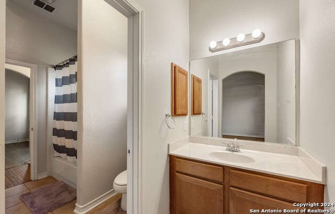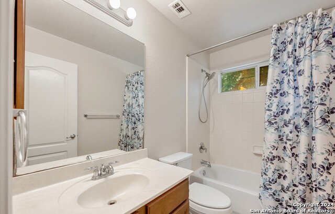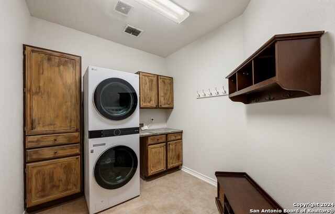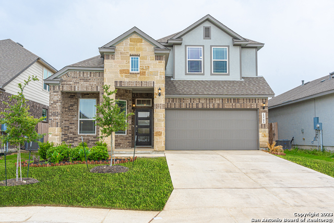14019 Tahoe Vis, San Antonio, TX 78253
Property Photos
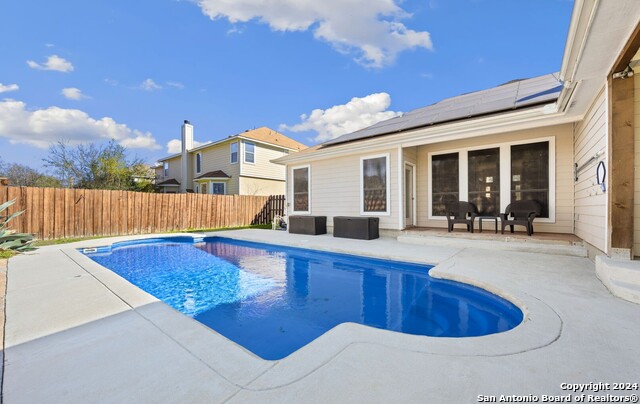
Would you like to sell your home before you purchase this one?
Priced at Only: $4,000
For more Information Call:
Address: 14019 Tahoe Vis, San Antonio, TX 78253
Property Location and Similar Properties
- MLS#: 1819593 ( Residential Rental )
- Street Address: 14019 Tahoe Vis
- Viewed: 18
- Price: $4,000
- Price sqft: $1
- Waterfront: No
- Year Built: 2006
- Bldg sqft: 4000
- Bedrooms: 5
- Total Baths: 4
- Full Baths: 4
- Days On Market: 68
- Additional Information
- County: BEXAR
- City: San Antonio
- Zipcode: 78253
- Subdivision: West Oak Estates
- District: Northside
- Elementary School: Cole
- Middle School: Bernal
- High School: Harlan
- Provided by: Keller Williams Legacy
- Contact: Korina Wang
- (210) 865-6854

- DMCA Notice
-
DescriptionNestled in a prestigious gated community this exquisite 1.5 story residence sits on over half an acre amidst a canopy of mature trees, offering both privacy and serenity. As you approach, the stone and stucco front elevation with side entry garage exudes timeless elegance. Inside, you're greeted by soaring ceilings and a thoughtfully designed open floor plan that flows effortlessly. To the right, a charming home office with double glass doors provides a private workspace. The main living areas showcase breathtaking views of the backyard and the sparkling inground pool. The second living room, featuring a cozy fireplace, opens to a revitalized kitchen. Complete with a spacious island, breakfast bar seating, stainless steel appliances, a built in microwave, smooth top range, stylish tile backsplash, and quartz countertops, this kitchen is an entertainer's dream. The breakfast nook, adorned with a chic chandelier, leads to a spacious covered patio perfect for outdoor gatherings. The renter has upgraded the flooring throughout much of the home with wood look tile, adding a touch of modern elegance. The primary suite, located on the first floor, offers outdoor access and an ensuite bathroom with a garden tub, separate shower, dual closets, and a linen closet. Three additional bedrooms on the main level provide ample space, with two sharing a Jack & Jill bathroom and one conveniently located near a hallway bath. Upstairs, a game room or third living room awaits, complete with an additional bedroom and full bath, providing flexible living options. The home features thoughtful upgrades, including privacy screens on all windows, updated A/C units for optimal comfort, and 42 solar panels for enhanced energy efficiency. The concrete patio and pool area have been upgraded with a covered section, and a storage shed has been added for convenience. Additional Features include a water softener and an electric vehicle charging outlet in the garage. Located in a well established neighborhood, this home is close to nature trails and all major conveniences while offering spacious lots and a welcoming community.
Payment Calculator
- Principal & Interest -
- Property Tax $
- Home Insurance $
- HOA Fees $
- Monthly -
Features
Building and Construction
- Apprx Age: 18
- Flooring: Ceramic Tile, Wood
- Foundation: Slab
- Kitchen Length: 18
- Roof: Composition
- Source Sqft: Appsl Dist
School Information
- Elementary School: Cole
- High School: Harlan HS
- Middle School: Bernal
- School District: Northside
Garage and Parking
- Garage Parking: Two Car Garage, Attached, Side Entry
Eco-Communities
- Water/Sewer: Water System, Aerobic Septic
Utilities
- Air Conditioning: Two Central
- Fireplace: Not Applicable
- Heating: Central
- Recent Rehab: No
- Utility Supplier Elec: N/A
- Utility Supplier Gas: CPS
- Utility Supplier Grbge: METRO
- Utility Supplier Sewer: SEPTIC
- Utility Supplier Water: SAWS
- Window Coverings: All Remain
Amenities
- Common Area Amenities: Other
Finance and Tax Information
- Application Fee: 65
- Days On Market: 46
- Max Num Of Months: 36
- Security Deposit: 4000
Rental Information
- Tenant Pays: Gas/Electric, Water/Sewer
Other Features
- Application Form: TAR
- Apply At: AGENT
- Instdir: Continue on W Loop 1604 N Acc Rd. Take Wiseman Blvd and Talley Rd to Tahoe Vista
- Interior Features: Three Living Area, Separate Dining Room, Island Kitchen, Walk-In Pantry, Study/Library, Game Room, Utility Room Inside, High Ceilings, Open Floor Plan, Cable TV Available, High Speed Internet, Laundry Main Level, Laundry Room, Walk in Closets
- Legal Description: CB 4389A (TALLEY GVH SUB'D UT-4), BLOCK 15 LOT 13 PER PLAT 9
- Min Num Of Months: 12
- Miscellaneous: Owner-Manager
- Occupancy: Vacant
- Personal Checks Accepted: No
- Ph To Show: SHOWING TIME
- Restrictions: Not Applicable/None
- Salerent: For Rent
- Section 8 Qualified: No
- Style: Two Story
- Views: 18
Owner Information
- Owner Lrealreb: No
Similar Properties
Nearby Subdivisions
Alamo Ranch
Arbor At Riverstone
Aston Park
Bear Creek
Bear Creek Hills
Bella Vista
Bison Ridge At Westpointe
Caracol Creek
Cobblestone
Enclave At Westpointe Village
Falcon Landing
Fronterra At Westpointe - Bexa
Government Hill
Gramercy Village
Gramercy Village Enclave
Heights Of Westcreek
Highpoint At Westcreek
Hill Country Retreat
Hunters Ranch
Kallison Ranch
Monticello Ranch
Morgans Heights
Morgans Meadows
Park At Westcreek
Preserve At Culebra
Quail Meadow
Redbird Ranch
Riverstone At Westpointe
Riverstone-ut
Rustic Oaks
Stevens Ranch
Talley Fields
The Arbor At Rierstone
The Arbor At Riverstone
The Preserve At Alamo Ranch
The Trails At Westpointe
Trails A Culebra
Trails At Alamo Ranch
Trails At Culebra
Unicorn Heights
Veranda
Villages Of Westcreek
Villas Of Westcreek
Vistas Of Westcreek
Waterford Park
West Oak Estates
Westcreek
Westcreek Oaks
Westcreek/royal Oaks
Westcreek/the Oaks
Westpoint North
Westpointe East
Westpointe North
Westwinds-summit At Alamo Ranc
Winding Brook
Wynwood Of Westcreek

- Kim McCullough, ABR,REALTOR ®
- Premier Realty Group
- Mobile: 210.213.3425
- Mobile: 210.213.3425
- kimmcculloughtx@gmail.com


