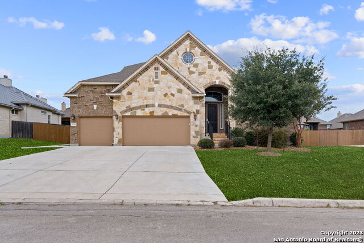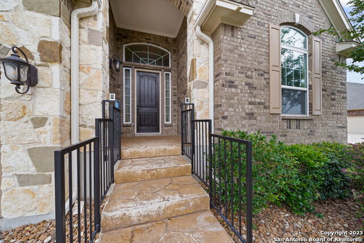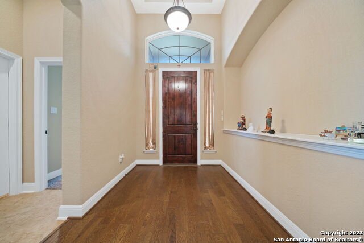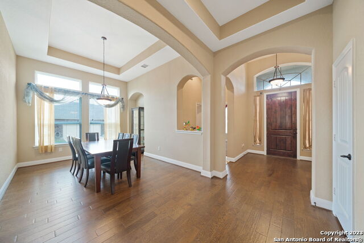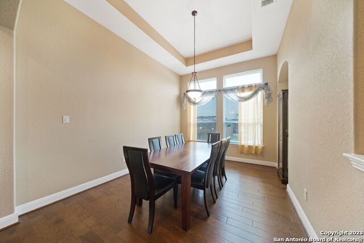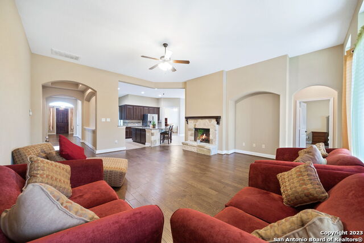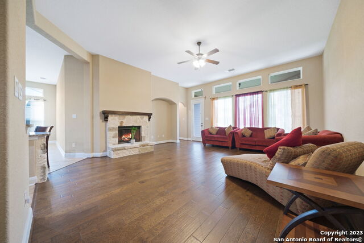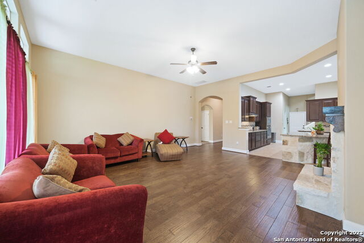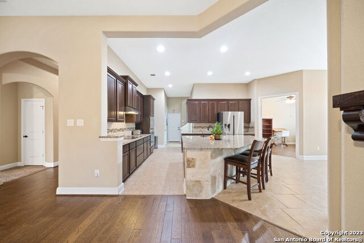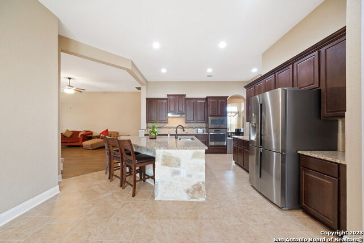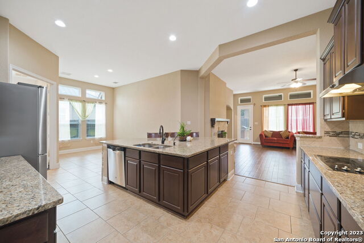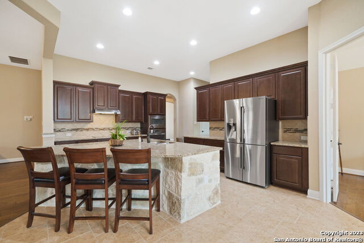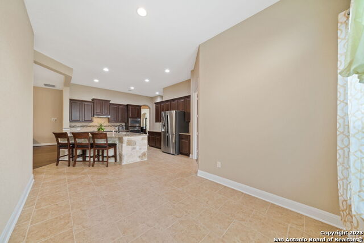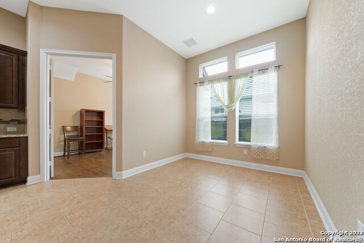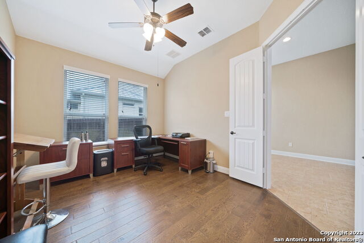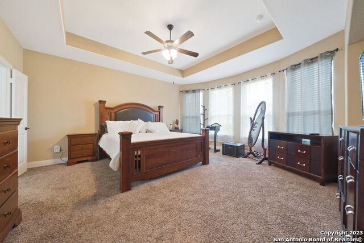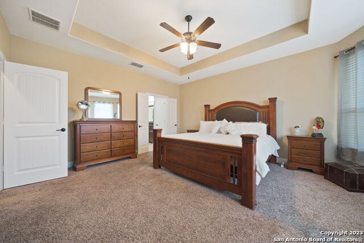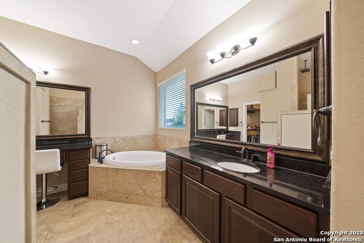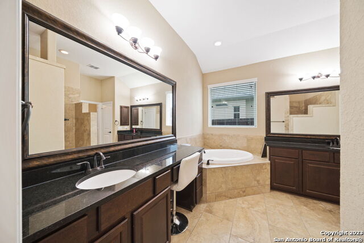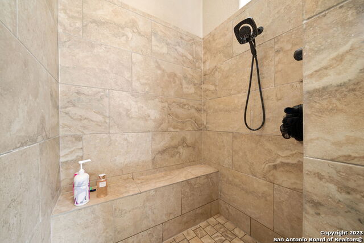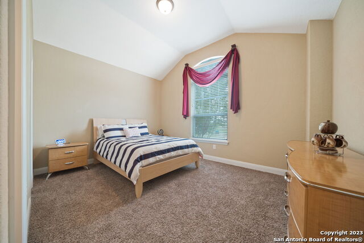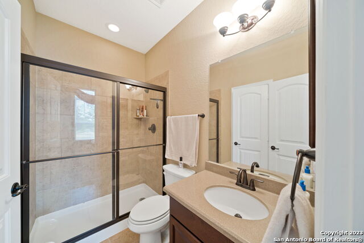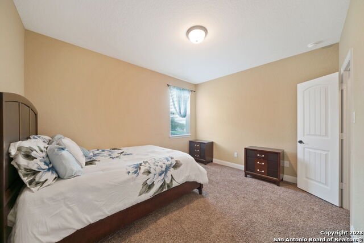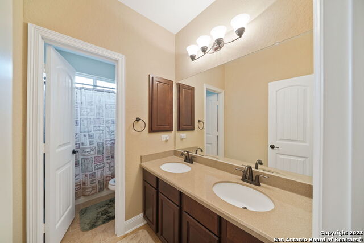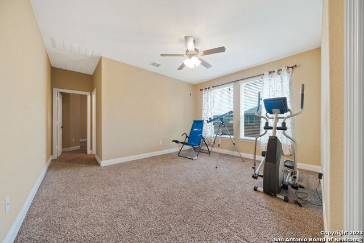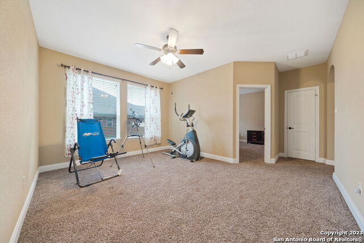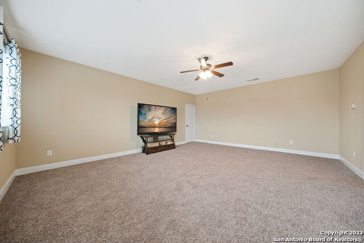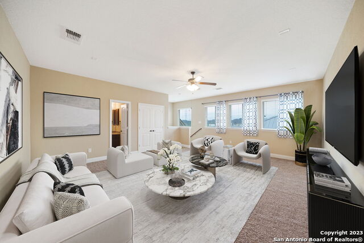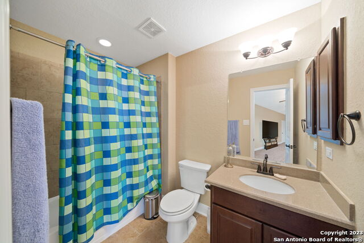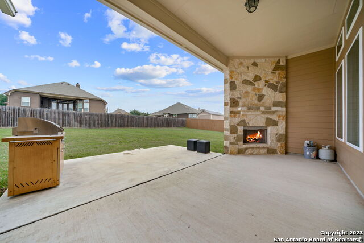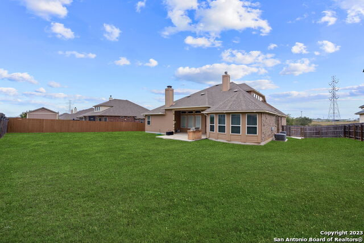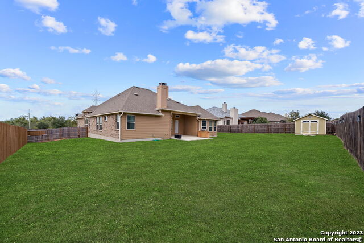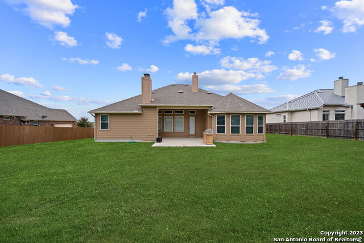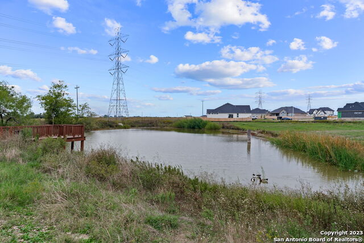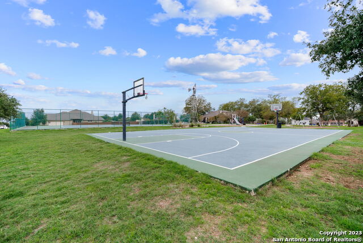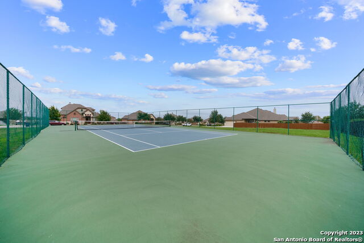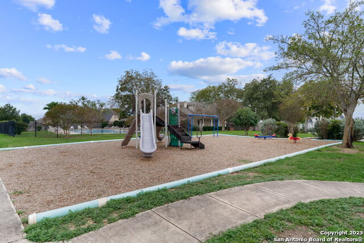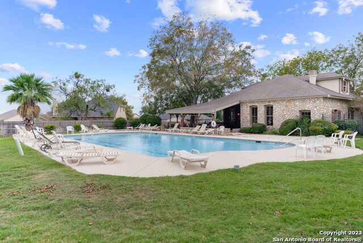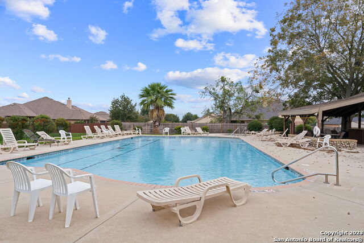3325 Jons Way, Marion, TX 78124
Property Photos
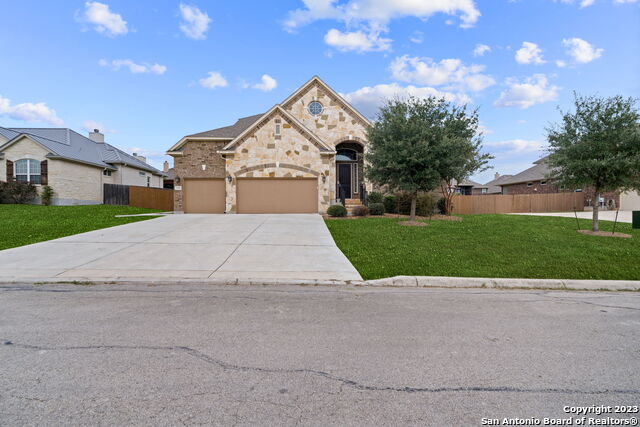
Would you like to sell your home before you purchase this one?
Priced at Only: $640,000
For more Information Call:
Address: 3325 Jons Way, Marion, TX 78124
Property Location and Similar Properties
- MLS#: 1819709 ( Single Residential )
- Street Address: 3325 Jons Way
- Viewed: 40
- Price: $640,000
- Price sqft: $172
- Waterfront: No
- Year Built: 2015
- Bldg sqft: 3722
- Bedrooms: 4
- Total Baths: 4
- Full Baths: 4
- Garage / Parking Spaces: 3
- Days On Market: 58
- Additional Information
- County: GUADALUPE
- City: Marion
- Zipcode: 78124
- Subdivision: Harvest Hills
- District: Marion
- Elementary School: Marion
- Middle School: Krueger
- High School: Marion
- Provided by: Simmonds Real Estate Inc.
- Contact: David Britton
- (210) 789-0858

- DMCA Notice
-
Description**priced over $50,000 below assessed value (at only $172/sq ft)! Assumable 4. 625 loan! No city taxes! Charming 4 bedroom, 4 bath home with spacious interiors and elegant features. ** welcome to this stunning 4 bed/4 bath home, perfectly designed for modern living while offering timeless charm. Nestled in a quiet, sought after neighborhood, this beautiful property is a true sanctuary for those seeking comfort, space, and style! **spacious bedrooms: 4 generously sized bedrooms provide ample space for rest and relaxation. The master suite is a true retreat, with large windows that allow for natural light, a walk in closet, and an en suite bathroom featuring separate his and hers vanities, a soaking tub, and a separate walk in shower. **luxurious bathrooms: each of the 4 bathrooms has been thoughtfully designed with elegant finishes. The guest bathrooms offer modern fixtures, tile accents, and plenty of storage space. **open concept living: the heart of the home is its open concept living area, ideal for entertaining. The living room is spacious and flows seamlessly into the dining area and kitchen. Large windows throughout the home provide plenty of natural light and vies of the lush, private backyard. **gourmet kitchen: the chef's kitchen is a dream come true, featuring high end stainless steel appliances, custom cabinetry, granite countertops, and a large center island perfect for meal prep or casual dining. A walk in pantry adds extra storage space. **entertainment ready: the family room, located just off the kitchen, is ideal for movie nights and family gatherings. Door leading to the backyard patio create a seamless indoor/outdoor living experience. The backyard is fully fenced with room for outdoor dining, a garden, or a pool. **home office/study: a bright, private study or home office offers a quiet space for work or reading. With large windows, this room is both functional and inviting. **three car garage and ample storage: the attached three car garage provides secure parking, and additional storage space can be found throughout the home, including in the spacious laundry room with its built in cabinets, and in the outdoor shed located in the spacious backyard. **prime location: this home is located in a highly desirable neighborhood with easy access to local shops, parks, schools, and major transportation routes. It's a perfect blend of suburban peace and city convenience. This beautifully maintained home offers everything you need and more, and the unparalleled neighborhood amenities offer resort living at home. With high ceilings, hardwood floors, and tasteful finishes throughout, it exudes both comfort and sophistication. Don't miss the opportunity to make this dream home yours!
Payment Calculator
- Principal & Interest -
- Property Tax $
- Home Insurance $
- HOA Fees $
- Monthly -
Features
Building and Construction
- Builder Name: Chesmar Homes
- Construction: Pre-Owned
- Exterior Features: Brick, 3 Sides Masonry, Stone/Rock, Cement Fiber
- Floor: Carpeting, Ceramic Tile, Wood
- Foundation: Slab
- Kitchen Length: 18
- Other Structures: Shed(s)
- Roof: Composition
- Source Sqft: Bldr Plans
Land Information
- Lot Description: County VIew, 1/4 - 1/2 Acre
- Lot Dimensions: 100 X 150
- Lot Improvements: Street Paved, Curbs, Street Gutters, Streetlights, Fire Hydrant w/in 500', Asphalt
School Information
- Elementary School: Marion
- High School: Marion
- Middle School: Krueger
- School District: Marion
Garage and Parking
- Garage Parking: Three Car Garage, Attached
Eco-Communities
- Energy Efficiency: Programmable Thermostat, Double Pane Windows, Energy Star Appliances, Ceiling Fans
- Water/Sewer: Water System, Sewer System, Co-op Water
Utilities
- Air Conditioning: Two Central, Heat Pump
- Fireplace: Two, Living Room, Wood Burning
- Heating Fuel: Electric
- Heating: Central, 2 Units
- Recent Rehab: No
- Utility Supplier Elec: GVEC
- Utility Supplier Grbge: WasteConnect
- Utility Supplier Sewer: Green Valley
- Utility Supplier Water: Green Valley
- Window Coverings: All Remain
Amenities
- Neighborhood Amenities: Controlled Access, Pool, Clubhouse, Park/Playground, Basketball Court, Fishing Pier
Finance and Tax Information
- Days On Market: 298
- Home Faces: West
- Home Owners Association Fee: 565
- Home Owners Association Frequency: Annually
- Home Owners Association Mandatory: Mandatory
- Home Owners Association Name: HARVEST HILLS HOA
- Total Tax: 7843.8
Rental Information
- Currently Being Leased: No
Other Features
- Accessibility: 2+ Access Exits, Int Door Opening 32"+, Ext Door Opening 36"+, 36 inch or more wide halls, No Steps Down, Level Lot, First Floor Bath, Full Bath/Bed on 1st Flr, First Floor Bedroom
- Contract: Exclusive Right To Sell
- Instdir: FM 78 to Marion Rd. Harvest Canyon / Jons Way
- Interior Features: Three Living Area, Separate Dining Room, Eat-In Kitchen, Two Eating Areas, Island Kitchen, Breakfast Bar, Walk-In Pantry, Study/Library, Game Room, Utility Room Inside, Secondary Bedroom Down, 1st Floor Lvl/No Steps, High Ceilings, Open Floor Plan, Cable TV Available, High Speed Internet, All Bedrooms Downstairs, Laundry Main Level, Laundry Room, Telephone, Walk in Closets, Attic - Access only
- Legal Description: Harvest Hills Phase I Block 7 Lot 5
- Miscellaneous: Builder 10-Year Warranty, No City Tax, Cluster Mail Box, School Bus
- Occupancy: Owner
- Ph To Show: (210)222-2227
- Possession: Closing/Funding
- Style: One Story, Traditional
- Views: 40
Owner Information
- Owner Lrealreb: No

- Kim McCullough, ABR,REALTOR ®
- Premier Realty Group
- Mobile: 210.213.3425
- Mobile: 210.213.3425
- kimmcculloughtx@gmail.com


