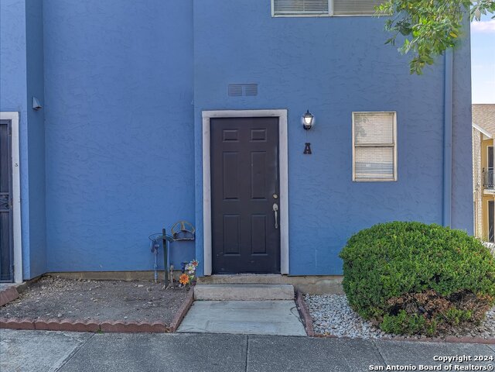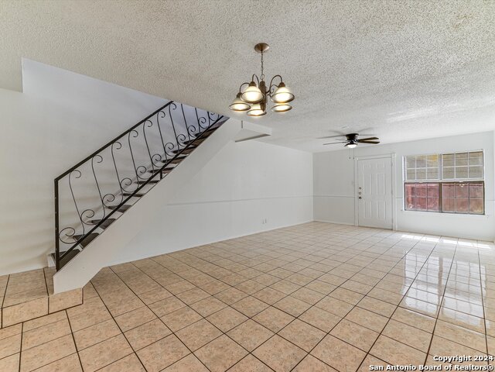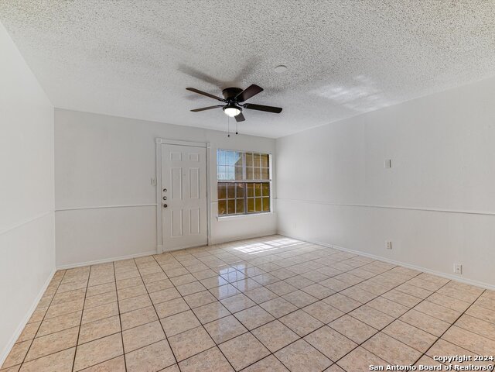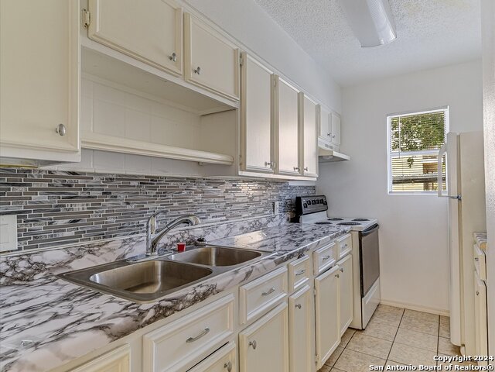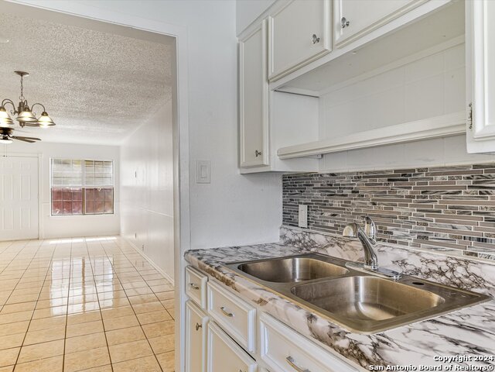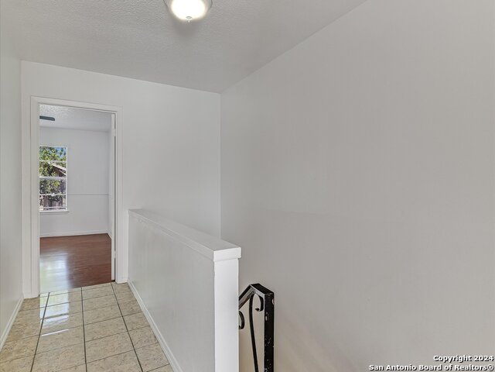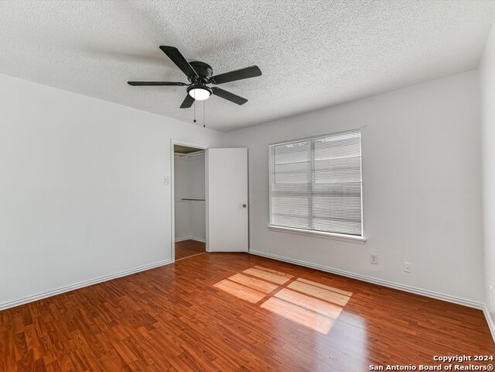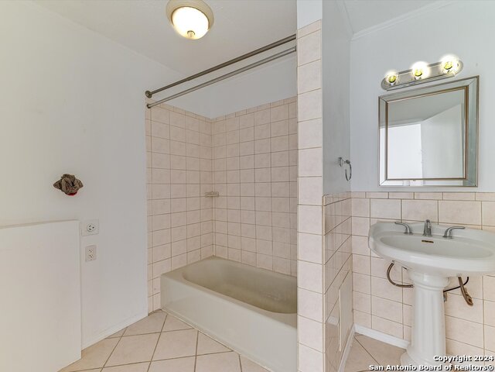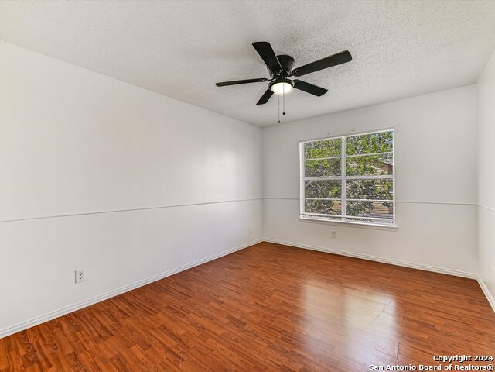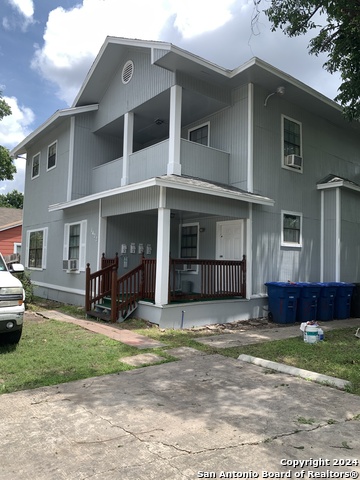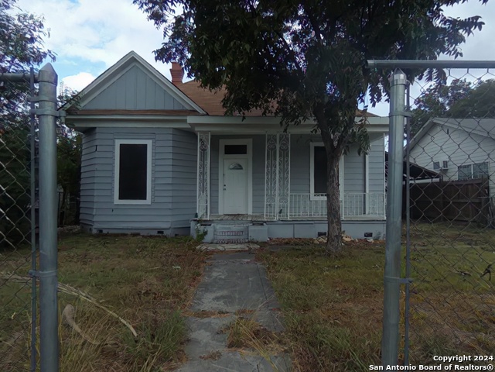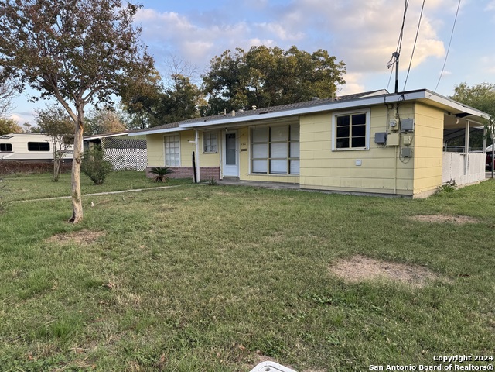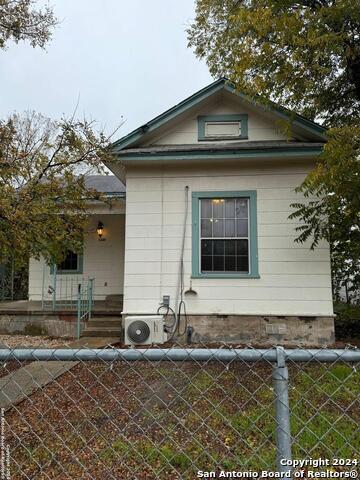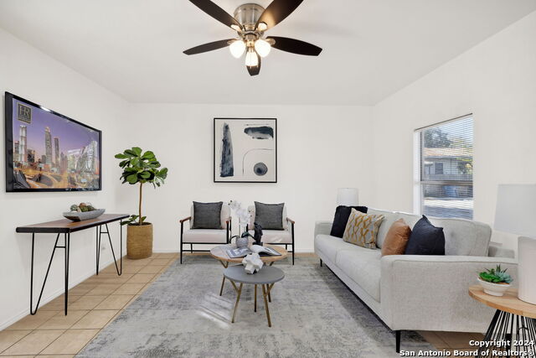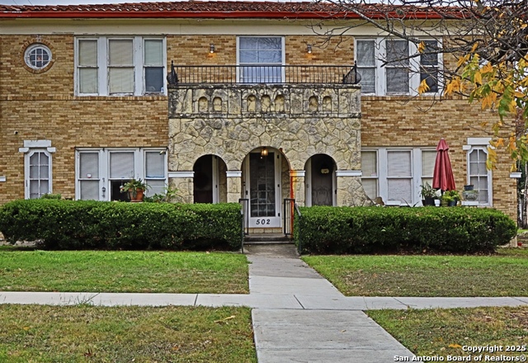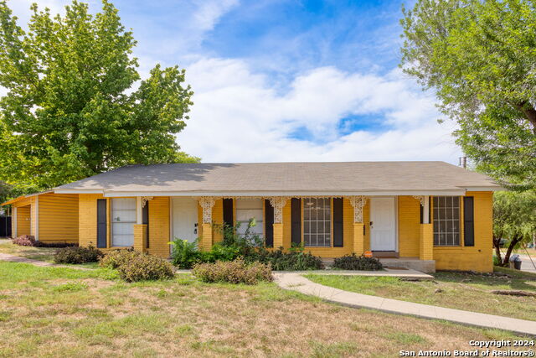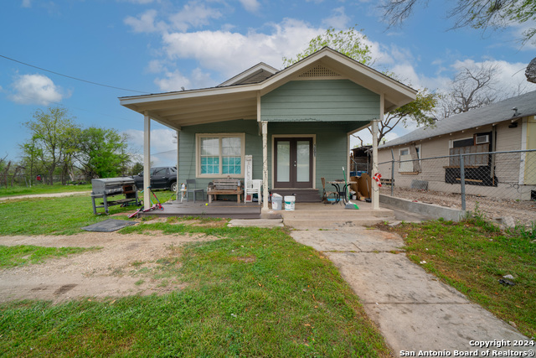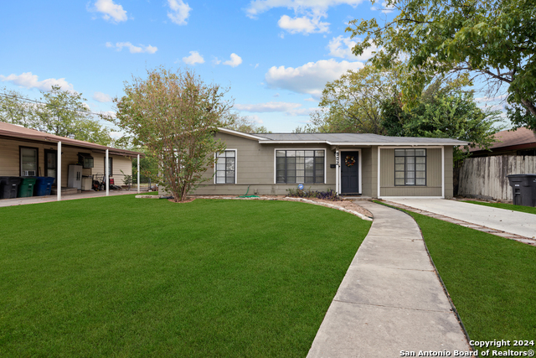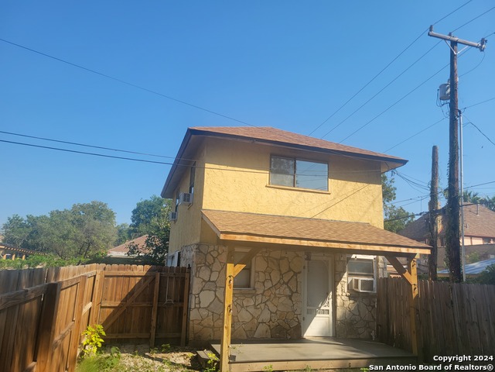911 Vance Jackson Rd A, San Antonio, TX 78201
Property Photos
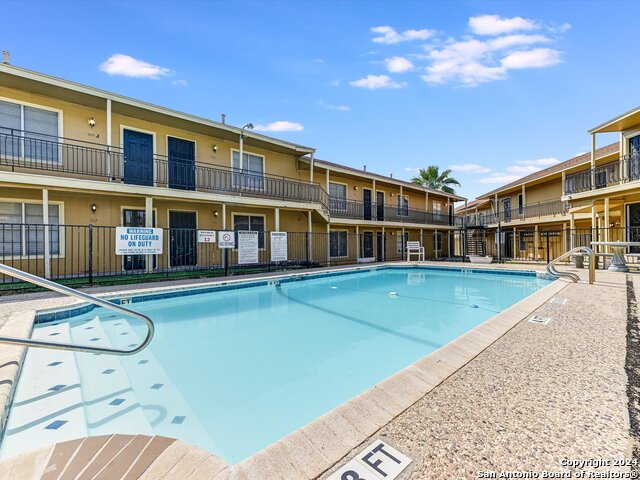
Would you like to sell your home before you purchase this one?
Priced at Only: $1,300
For more Information Call:
Address: 911 Vance Jackson Rd A, San Antonio, TX 78201
Property Location and Similar Properties
- MLS#: 1820018 ( Residential Rental )
- Street Address: 911 Vance Jackson Rd A
- Viewed: 65
- Price: $1,300
- Price sqft: $1
- Waterfront: No
- Year Built: 1968
- Bldg sqft: 1072
- Bedrooms: 2
- Total Baths: 2
- Full Baths: 1
- 1/2 Baths: 1
- Days On Market: 70
- Additional Information
- County: BEXAR
- City: San Antonio
- Zipcode: 78201
- Subdivision: Villa Del Sol
- District: San Antonio I.S.D.
- Elementary School: Call District
- Middle School: Call District
- High School: Call District
- Provided by: Kuper Sotheby's Int'l Realty
- Contact: Sandra De La Garza
- (210) 464-5010

- DMCA Notice
-
DescriptionWelcome to 911 Vance Jackson Rd., a cozy apartment that offers comfort, and convenience to San Antonio's prime locations. This well designed space features an open concept living and dinning area, perfect for relaxing and hosting gatherings. The kitchen is hosted with sleek countertops, and ample cabinet space, combining functionality with a touch of charm. The two bedrooms provide a comfortable retreat with wood like flooring and a ceiling fan, while additional areas offer flexibility for storage. The community also includes an inviting pool, ideal for unwinding or getting some fresh air without leaving the complex. Located just off Vance Jackson Rd., this apartment offers quick access to major highways like I 10, making it easy to reach downtown San Antonio, the Medical Center, and the airport. You'll also be close to popular shopping spots like North Star Mall and The Rim, with plenty of dining, parks, and recreational options nearby. This apartment is perfect for someone seeking a low maintenance, centrally located home with the perks of the near by amenities.
Payment Calculator
- Principal & Interest -
- Property Tax $
- Home Insurance $
- HOA Fees $
- Monthly -
Features
Building and Construction
- Apprx Age: 56
- Builder Name: UNKOWN
- Exterior Features: Stucco
- Flooring: Ceramic Tile, Laminate
- Kitchen Length: 11
- Source Sqft: Appsl Dist
Land Information
- Lot Description: Corner
School Information
- Elementary School: Call District
- High School: Call District
- Middle School: Call District
- School District: San Antonio I.S.D.
Garage and Parking
- Garage Parking: None/Not Applicable
Eco-Communities
- Water/Sewer: Water System
Utilities
- Air Conditioning: One Central
- Fireplace: Not Applicable
- Heating Fuel: Electric
- Heating: Central
- Recent Rehab: No
- Security: Not Applicable
- Window Coverings: All Remain
Amenities
- Common Area Amenities: Pool, BBQ/Picnic
Finance and Tax Information
- Application Fee: 45
- Cleaning Deposit: 250
- Days On Market: 39
- Max Num Of Months: 24
- Pet Deposit: 250
- Security Deposit: 1400
Rental Information
- Rent Includes: Condo/HOA Fees, Parking
- Tenant Pays: Gas/Electric, Water/Sewer
Other Features
- Application Form: YES
- Apply At: CB HARPER REALTORS
- Instdir: VANCE JACKSON/GARDINA ST
- Interior Features: One Living Area, All Bedrooms Upstairs, Open Floor Plan, Laundry Upper Level
- Legal Description: NCB 8410 BLDG A UNIT 1 76% COMMON ELEM
- Min Num Of Months: 12
- Miscellaneous: Owner-Manager
- Occupancy: Vacant
- Personal Checks Accepted: No
- Ph To Show: 210-222-2227
- Restrictions: Smoking Outside Only
- Salerent: For Rent
- Section 8 Qualified: No
- Style: Two Story
- Views: 65
Owner Information
- Owner Lrealreb: No
Similar Properties
Nearby Subdivisions
Babcock North
Balcones Heights
Beacon Hill
Five Points
Greenlawn Terrace
Jefferson
Los Angeles - Keystone
Los Angeles - Keystono
Los Angeles Heights
Los Angeles Hts/keystone Histo
Monticello Heights
Monticello Park
None
Springwood
Tobin Hill
Unknown
Villa De Sol
Villa Del Sol
Woodlawn
Woodlawn Heights
Woodlawn Hills
Woodlawn Lake
Woodlawn Park
Woodlawn Terrace

- Kim McCullough, ABR,REALTOR ®
- Premier Realty Group
- Mobile: 210.213.3425
- Mobile: 210.213.3425
- kimmcculloughtx@gmail.com


