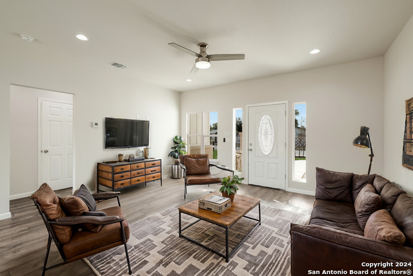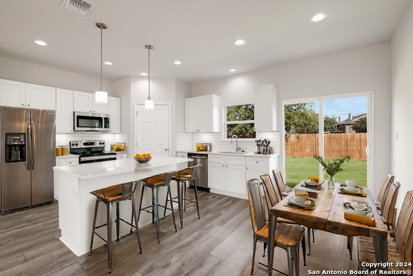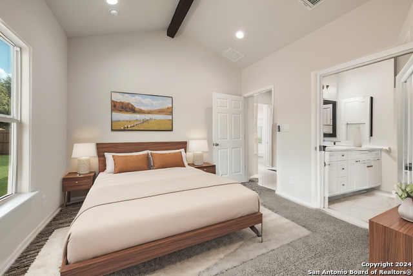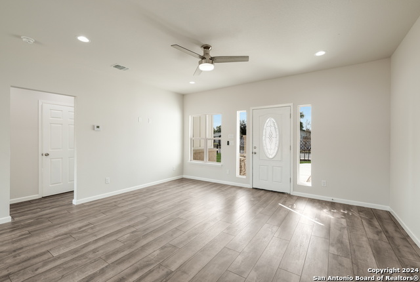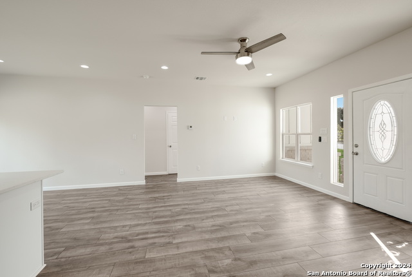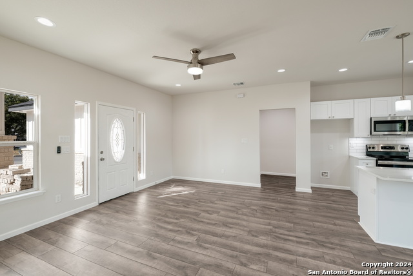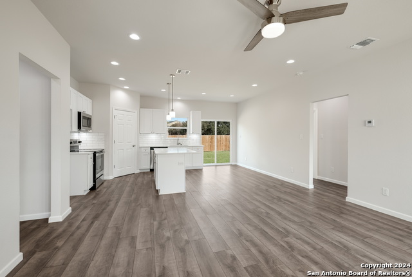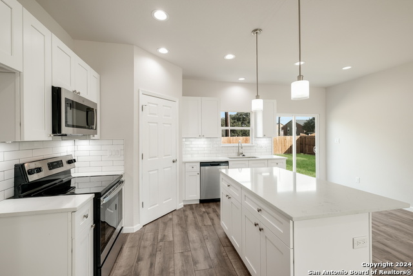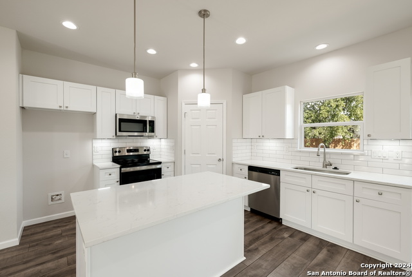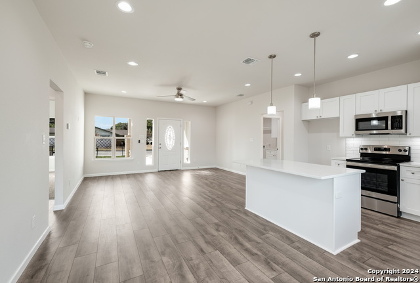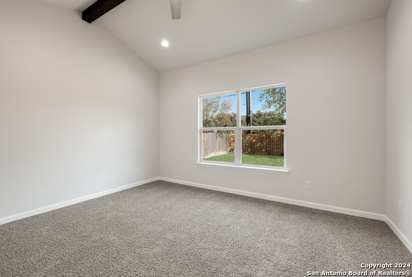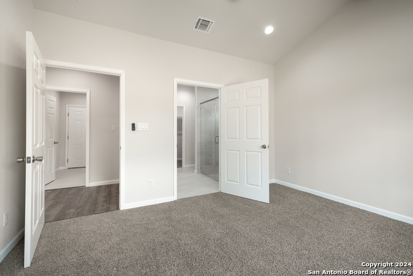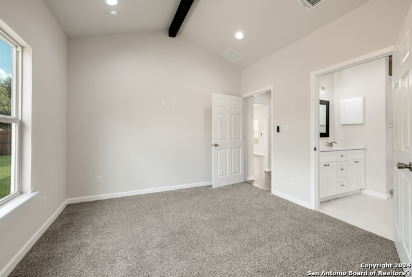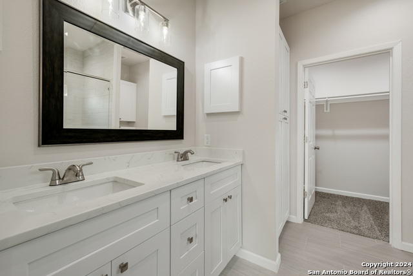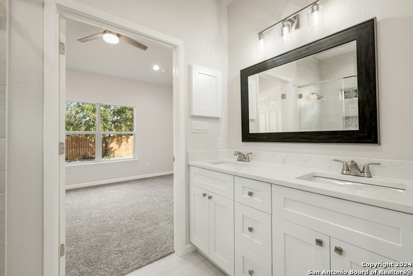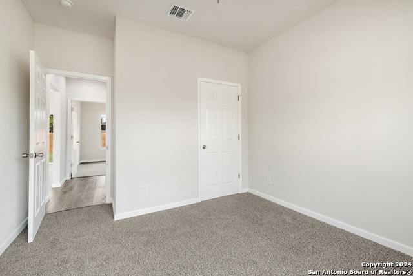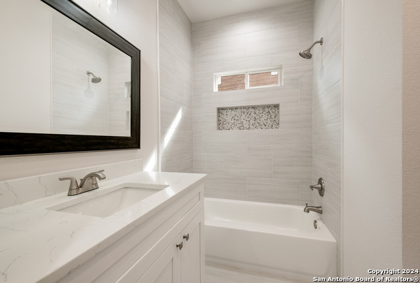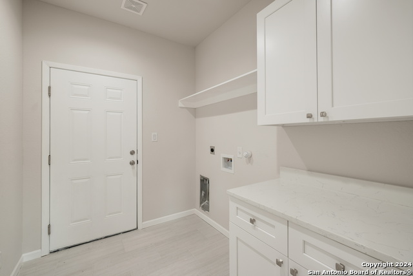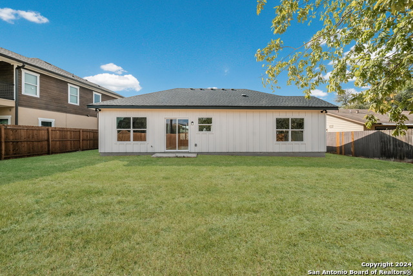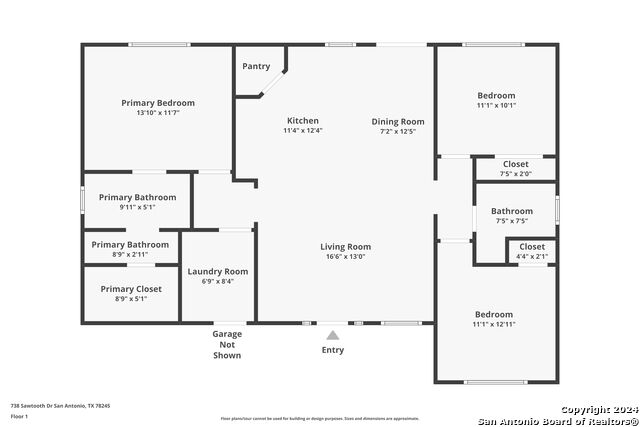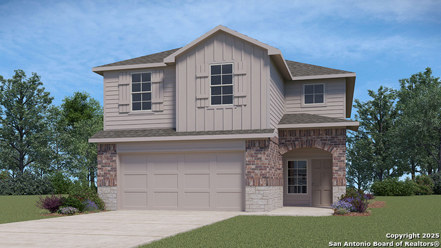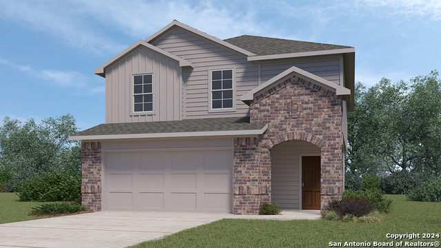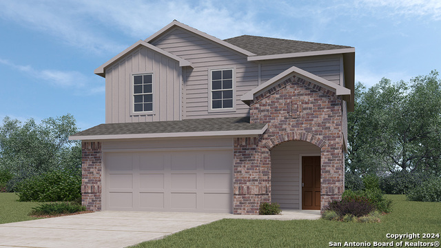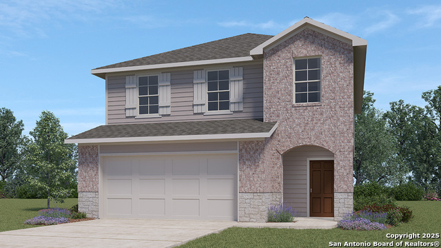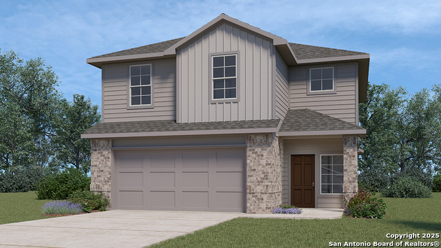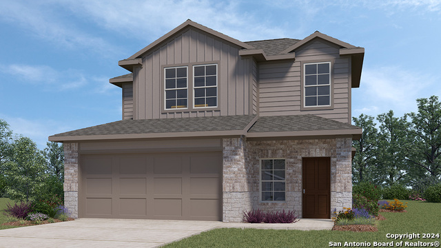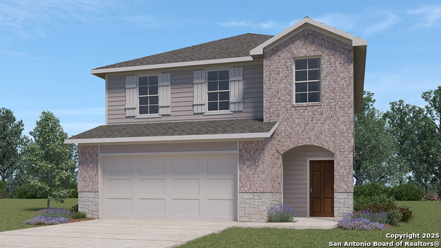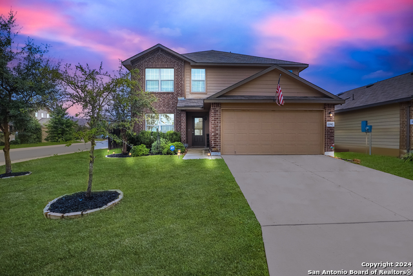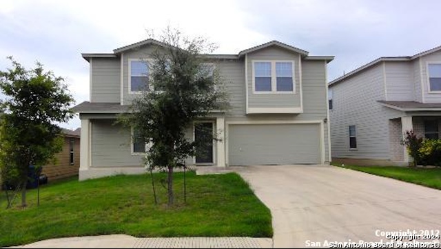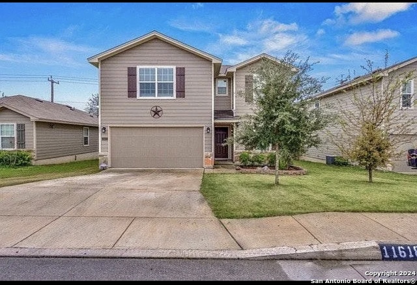738 Sawtooth Dr, San Antonio, TX 78245
Property Photos
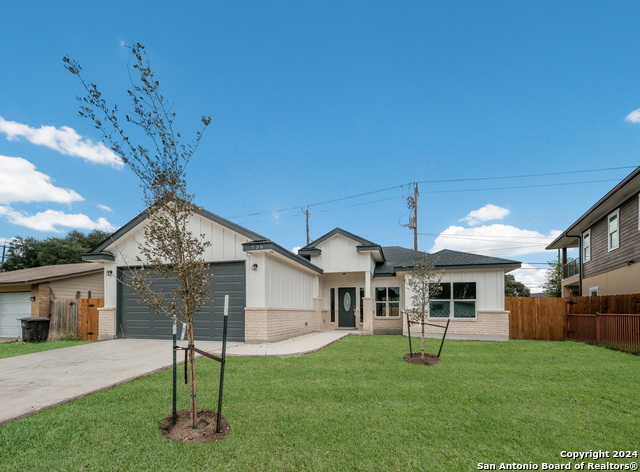
Would you like to sell your home before you purchase this one?
Priced at Only: $275,000
For more Information Call:
Address: 738 Sawtooth Dr, San Antonio, TX 78245
Property Location and Similar Properties
- MLS#: 1820207 ( Single Residential )
- Street Address: 738 Sawtooth Dr
- Viewed: 39
- Price: $275,000
- Price sqft: $219
- Waterfront: No
- Year Built: 2024
- Bldg sqft: 1258
- Bedrooms: 3
- Total Baths: 2
- Full Baths: 2
- Garage / Parking Spaces: 2
- Days On Market: 75
- Additional Information
- County: BEXAR
- City: San Antonio
- Zipcode: 78245
- Subdivision: Heritage Farm
- District: Northside
- Elementary School: Hatchet Ele
- Middle School: Pease E. M.
- High School: Stevens
- Provided by: Levi Rodgers Real Estate Group
- Contact: Levi Rodgers
- (210) 784-6585

- DMCA Notice
-
DescriptionWelcome to modern elegance and comfort in this stunning single story home, thoughtfully designed and ideally located near Lackland AFB, Loop 410, and Hwy 90. Featuring three spacious bedrooms, two pristine baths, and a convenient two car garage, this home balances style and function. Step inside to an inviting open concept layout where durable vinyl plank floors, recessed lighting and high ceilings grace the living/dining area. The heart of the home is the well appointed island kitchen, featuring a breakfast bar that seamlessly connects to the dining area ideal for gatherings and everyday living. Enjoy the luxury of top quality stainless steel appliances, granite countertops, an elegant tiled backsplash, and a generous pantry for all your culinary needs. For ultimate privacy, the split primary suite is a tranquil retreat, complete with a full bath featuring dual vanities, a tiled walk in shower, and an expansive walk in closet. A spacious laundry room offers ample cabinetry and counter space, making chores effortless. Other standout features include granite countertops in all bathrooms, utility room with sink & cabinetry, and a fully fenced backyard. Don't miss your chance to own this exquisite home. Schedule your showing today and experience it first hand!
Payment Calculator
- Principal & Interest -
- Property Tax $
- Home Insurance $
- HOA Fees $
- Monthly -
Features
Building and Construction
- Builder Name: Dantega Homes LLC
- Construction: New
- Exterior Features: Brick, Stone/Rock, Cement Fiber
- Floor: Carpeting, Vinyl
- Foundation: Slab
- Kitchen Length: 12
- Roof: Composition
- Source Sqft: Bldr Plans
Land Information
- Lot Description: Level
- Lot Improvements: Street Paved, Curbs, Street Gutters, Sidewalks, Streetlights, Fire Hydrant w/in 500'
School Information
- Elementary School: Hatchet Ele
- High School: Stevens
- Middle School: Pease E. M.
- School District: Northside
Garage and Parking
- Garage Parking: Two Car Garage
Eco-Communities
- Energy Efficiency: Programmable Thermostat, Double Pane Windows, Energy Star Appliances, Radiant Barrier, Low E Windows, Ceiling Fans
- Green Features: Low Flow Commode, Low Flow Fixture, Mechanical Fresh Air
- Water/Sewer: Water System, Sewer System
Utilities
- Air Conditioning: One Central
- Fireplace: Not Applicable
- Heating Fuel: Electric
- Heating: Central, 1 Unit
- Utility Supplier Elec: CPS
- Utility Supplier Gas: CPS
- Utility Supplier Grbge: SAWS
- Utility Supplier Sewer: SAWS
- Utility Supplier Water: SAWS
- Window Coverings: None Remain
Amenities
- Neighborhood Amenities: None
Finance and Tax Information
- Days On Market: 71
- Home Owners Association Mandatory: None
- Total Tax: 1210.12
Rental Information
- Currently Being Leased: No
Other Features
- Accessibility: 2+ Access Exits, Int Door Opening 32"+, Doors w/Lever Handles, Entry Slope less than 1 foot, Ramped Entrance, No Steps Down, Near Bus Line, Level Lot, Level Drive, No Stairs, First Floor Bath, Full Bath/Bed on 1st Flr, First Floor Bedroom
- Block: 23
- Contract: Exclusive Right To Sell
- Instdir: From Loop 410 & Hwy 190 - W on Marbach Rd - R on Hunt Ln - L on Heritage Farm - R on Sawtooth - Property on R
- Interior Features: One Living Area, Liv/Din Combo, Eat-In Kitchen, Island Kitchen, Breakfast Bar, Walk-In Pantry, Utility Room Inside, Secondary Bedroom Down, 1st Floor Lvl/No Steps, High Ceilings, Open Floor Plan, Pull Down Storage, Cable TV Available, High Speed Internet, All Bedrooms Downstairs, Laundry Main Level, Walk in Closets
- Legal Desc Lot: 48
- Legal Description: NCB 15850 BLK 23 LOT 48 (LACKLAND CITY UT-154) "HERITAGE NW"
- Miscellaneous: Builder 10-Year Warranty, City Bus, Taxes Not Assessed, Virtual Tour, Additional Bldr Warranty, School Bus
- Occupancy: Vacant
- Ph To Show: 210-222-2227
- Possession: Closing/Funding
- Style: One Story, Ranch
- Views: 39
Owner Information
- Owner Lrealreb: Yes
Similar Properties
Nearby Subdivisions
Adams Hill
Amber Creek
Amber Creek / Melissa Ranch
Amberwood
Amhurst
Arcadia Ridge
Arcadia Ridge Phase 1 - Bexar
Ashton Park
Big Country
Blue Skies
Blue Skies Ut-1
Briarwood
Briggs Ranch
Brookmill
Canyons At Amhurst
Cb 4332l Marbach Village Ut-1
Champions Landing
Champions Manor
Champions Park
Chestnut Springs
Coolcrest
Dove Canyon
Dove Creek
Dove Heights
El Sendero
El Sendero At Westla
Emerald Place
Enclave
Enclave At Lakeside
Felder Ranch Ut-1a
Grosenbacher Ranch
Harlach Farms
Heritage
Heritage Farm
Heritage Farm S I
Heritage Farms
Heritage Northwest
Heritage Park
Hidden Bluffs At Trp
Hidden Canyon - Bexar County
Hiddenbrooke
Highpoint At Westcreek
Hill Crest Park
Hillcrest
Horizon Ridge
Hummingbird Estates
Hunt Crossing
Hunt Villas
Hunters Ranch
Kriewald Place
Lackland City
Ladera
Ladera Enclave
Ladera North Ridge
Lakeview
Landon Ridge
Laurel Mountain Ranch
Laurel Vista
Marbach
Melissa Ranch
Meridian
Mesa Creek
Mission Del Lago
Mountain Laurel Ranch
N/a
Northwest Oaks
Northwest Rural
Overlook At Medio Creek
Park Place
Park Place Phase Ii U-1
Potranco Rub
Potranco Run
Remington Ranch
Reserves
Robbins Point
Santa Fe
Seale Subd
Shoreline Park
Sienna Park
Spring Creek
Stillwater Ranch
Stone Creek
Stonehill
Stoney Creek
Sundance
Sundance Square
Sunset
Texas
Texas Research Park
The Canyons At Amhurst
The Enclave At Lakeside
The Summit
Tierra Buena
Trails Of Santa Fe
Trophy Ridge
Villas Of Westlake
Waters Edge
Waters Edge - Bexar County
West Pointe Gardens
Westbury Place
Weston Oaks
Westward Pointe 2
Wolf Creek

- Kim McCullough, ABR,REALTOR ®
- Premier Realty Group
- Mobile: 210.213.3425
- Mobile: 210.213.3425
- kimmcculloughtx@gmail.com


