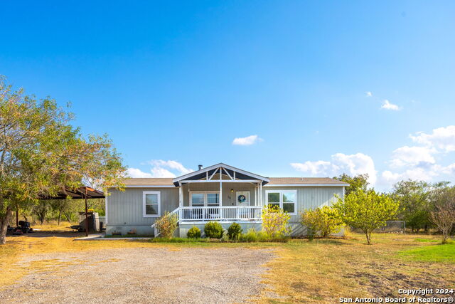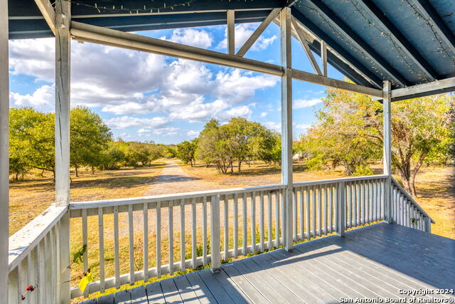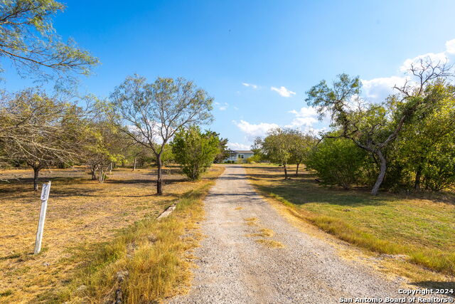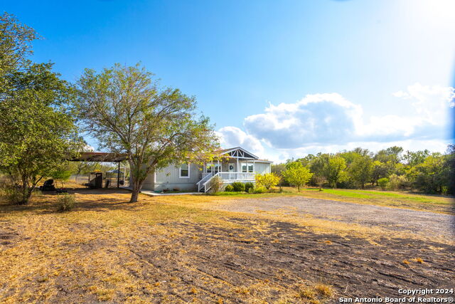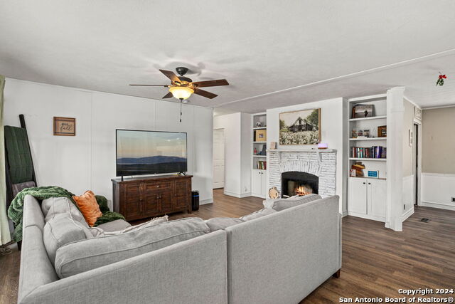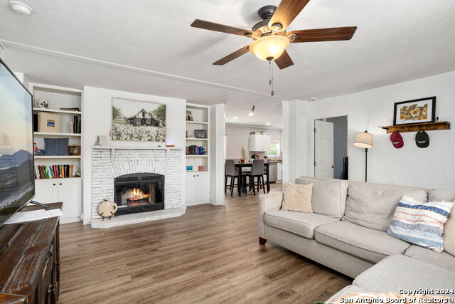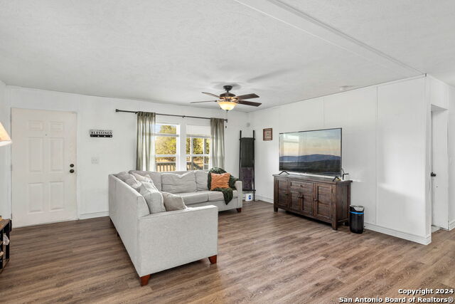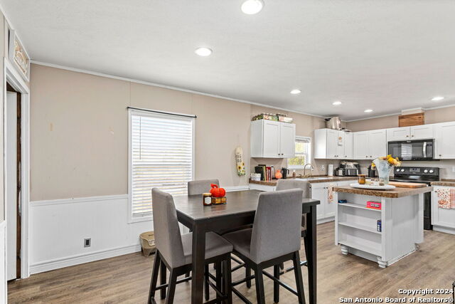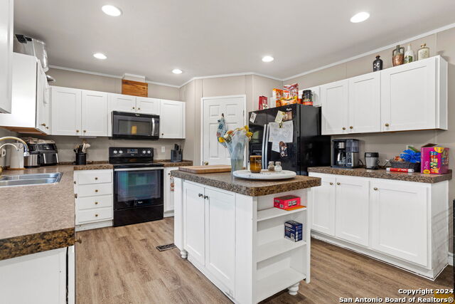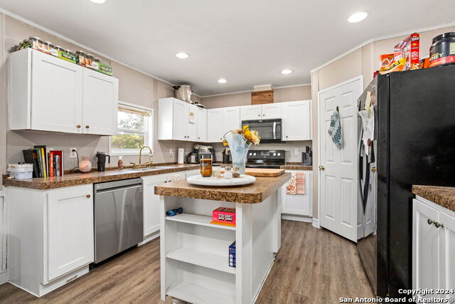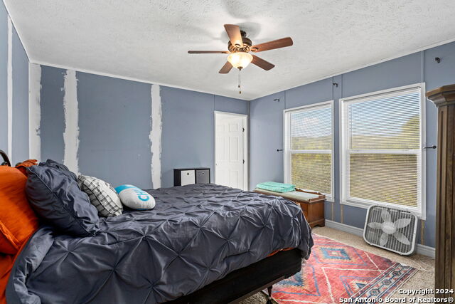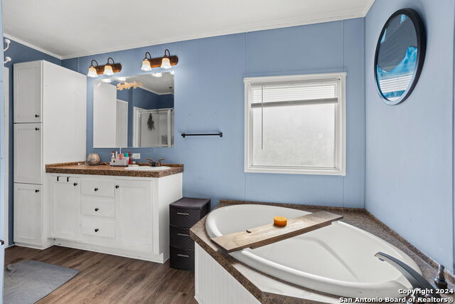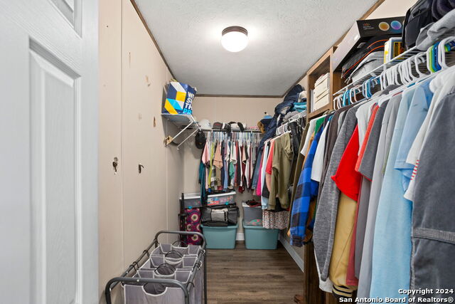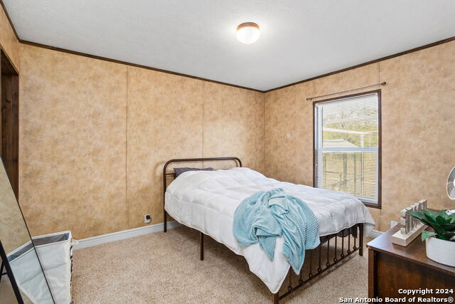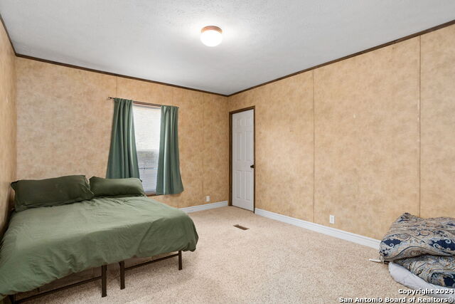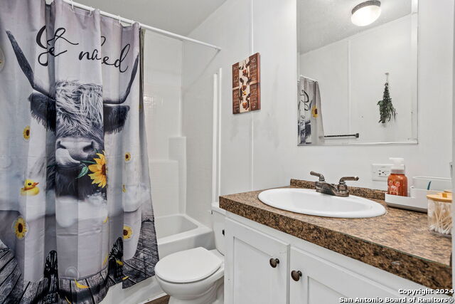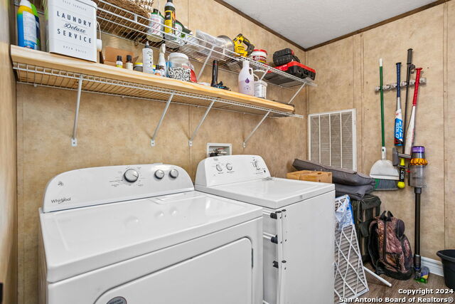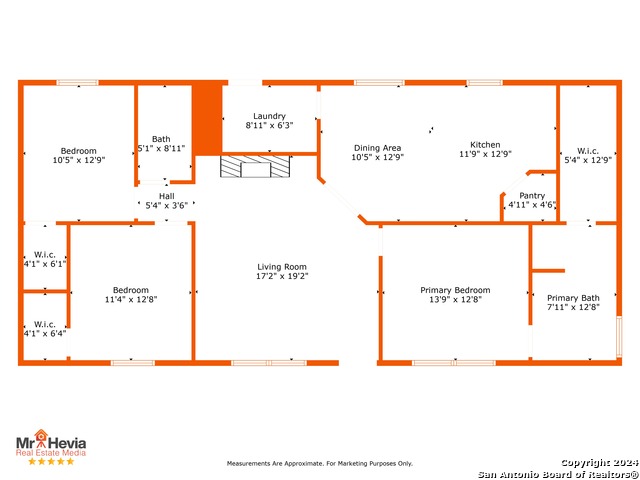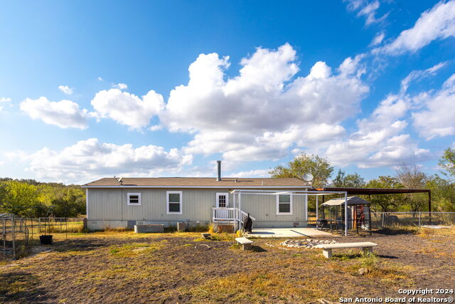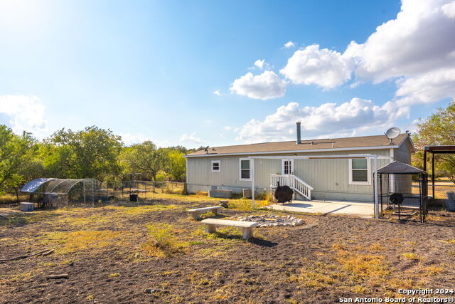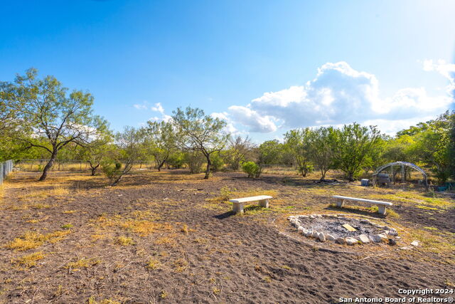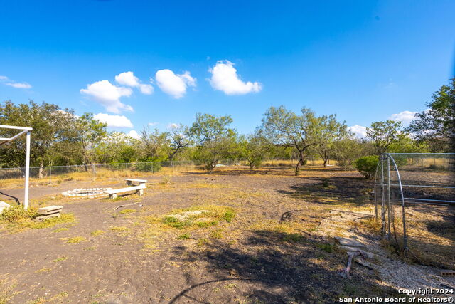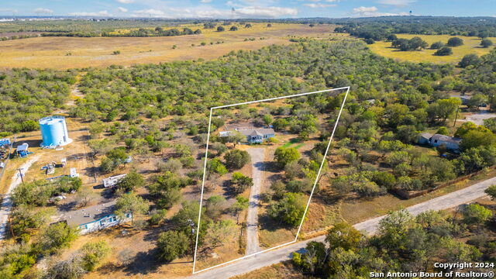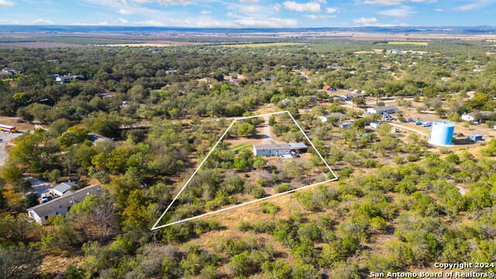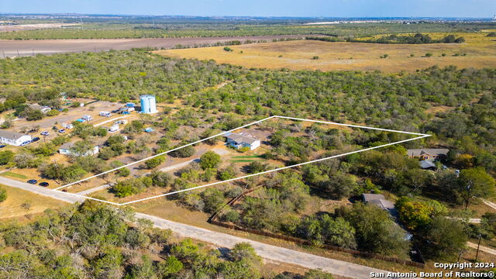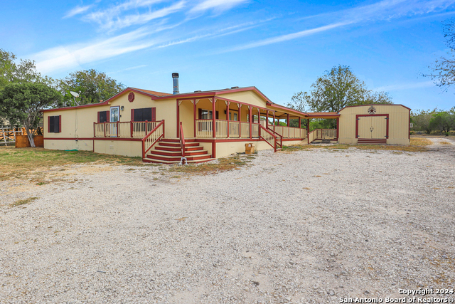715 County Road 3820, San Antonio, TX 78253
Property Photos
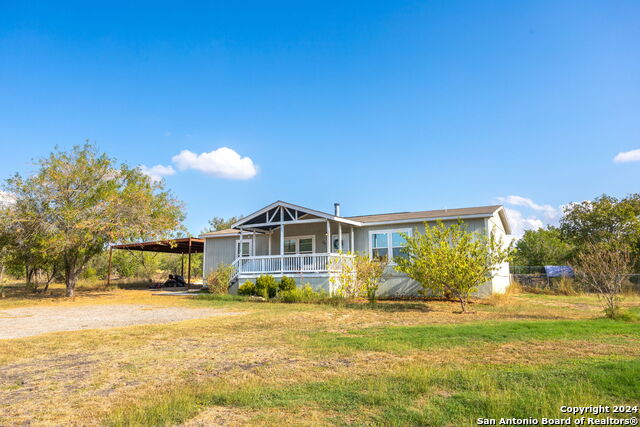
Would you like to sell your home before you purchase this one?
Priced at Only: $280,000
For more Information Call:
Address: 715 County Road 3820, San Antonio, TX 78253
Property Location and Similar Properties
- MLS#: 1820292 ( Single Residential )
- Street Address: 715 County Road 3820
- Viewed: 21
- Price: $280,000
- Price sqft: $192
- Waterfront: No
- Year Built: 2014
- Bldg sqft: 1456
- Bedrooms: 3
- Total Baths: 2
- Full Baths: 2
- Garage / Parking Spaces: 1
- Days On Market: 56
- Additional Information
- County: BEXAR
- City: San Antonio
- Zipcode: 78253
- Subdivision: Westview
- District: Medina Valley I.S.D.
- Elementary School: Potranco
- Middle School: Medina
- High School: Medina
- Provided by: Phillips & Associates Realty
- Contact: Alfredo Mendoza
- (210) 279-2023

- DMCA Notice
-
DescriptionDiscover this charming 1456 sq ft home on a sprawling 1.822 acre lot with beautiful trees. This 3 bedroom, 2 bathroom property boasts new floors and baseboards throughout, and a cozy wood burning fireplace with an open concept living area, and an updated kitchen with modern appliances. Enjoy ample outdoor space perfect for entertaining or relaxing under the shade. Located near schools, shopping, and major highways for ultimate convenience.
Payment Calculator
- Principal & Interest -
- Property Tax $
- Home Insurance $
- HOA Fees $
- Monthly -
Features
Building and Construction
- Apprx Age: 10
- Builder Name: UNKNOWN
- Construction: Pre-Owned
- Exterior Features: Siding
- Floor: Carpeting, Vinyl
- Kitchen Length: 13
- Roof: Composition
- Source Sqft: Appsl Dist
Land Information
- Lot Description: County VIew, 1 - 2 Acres
- Lot Improvements: Street Paved, County Road
School Information
- Elementary School: Potranco
- High School: Medina
- Middle School: Medina
- School District: Medina Valley I.S.D.
Garage and Parking
- Garage Parking: None/Not Applicable
Eco-Communities
- Water/Sewer: Water System, Septic
Utilities
- Air Conditioning: One Central
- Fireplace: Living Room
- Heating Fuel: Electric
- Heating: Central
- Recent Rehab: No
- Utility Supplier Elec: CPS
- Utility Supplier Grbge: TIGER
- Utility Supplier Water: YANCEY WSC
- Window Coverings: All Remain
Amenities
- Neighborhood Amenities: Park/Playground
Finance and Tax Information
- Days On Market: 44
- Home Owners Association Fee: 102
- Home Owners Association Frequency: Annually
- Home Owners Association Mandatory: Mandatory
- Home Owners Association Name: WESTVIEW OWNERS ASSOCIATION
- Total Tax: 4386.51
Other Features
- Accessibility: Doors-Swing-In, First Floor Bath, Full Bath/Bed on 1st Flr, Stall Shower
- Contract: Exclusive Right To Sell
- Instdir: FROM THE WALMART ON 1604 AND POTRANCO GO STRAIGHT ON POTRANCO 6.2 MILES TO CR 381 THEN TURN RIGHT AND GO 2.6 MILES TO CR 382 THEN TURN LEFT AND GO 250 FT TO CR 3820 THEN TURN LEFT AND GO .4 MILES TO THE HOUSE.
- Interior Features: One Living Area, Eat-In Kitchen, Island Kitchen, Utility Room Inside, Laundry Main Level, Laundry Room, Walk in Closets
- Legal Desc Lot: 176
- Legal Description: WEST VIEW UNIT 1 BLOCK 1 LOT 176 LABEL# HWC0434155;LABEL# HW
- Miscellaneous: Cluster Mail Box
- Occupancy: Owner
- Ph To Show: (252)725-7195
- Possession: Closing/Funding
- Style: One Story
- Views: 21
Owner Information
- Owner Lrealreb: No
Similar Properties
Nearby Subdivisions

- Kim McCullough, ABR,REALTOR ®
- Premier Realty Group
- Mobile: 210.213.3425
- Mobile: 210.213.3425
- kimmcculloughtx@gmail.com


