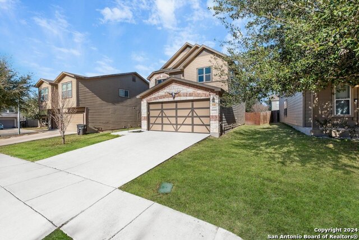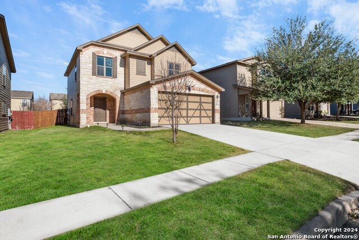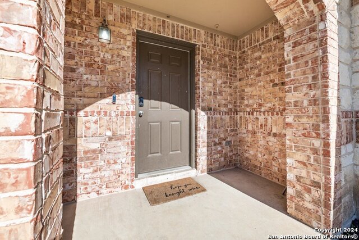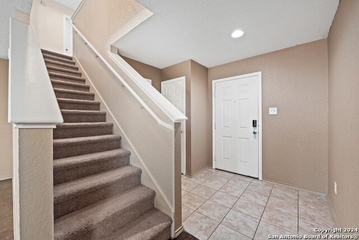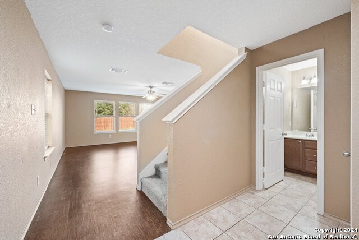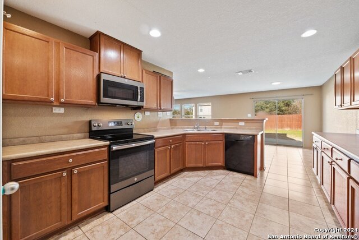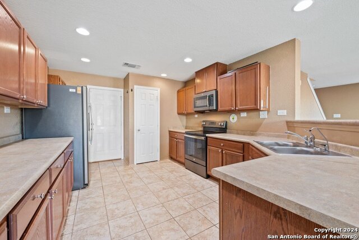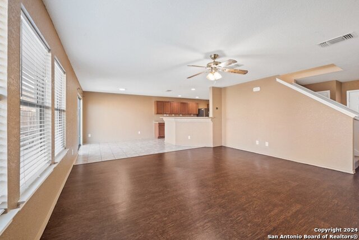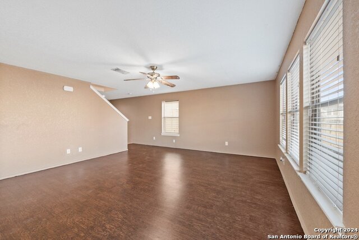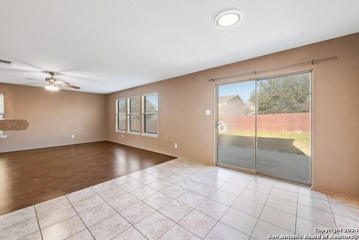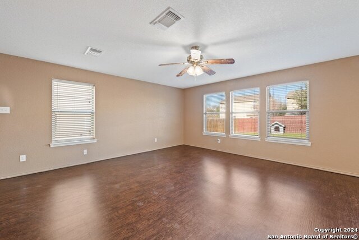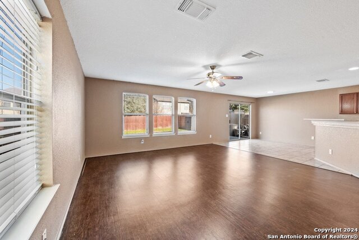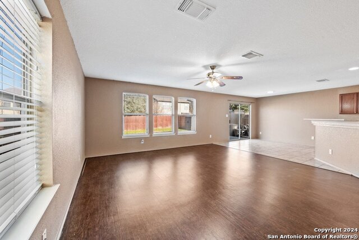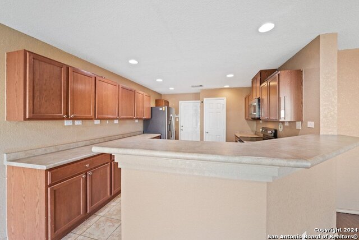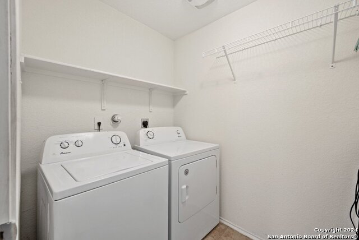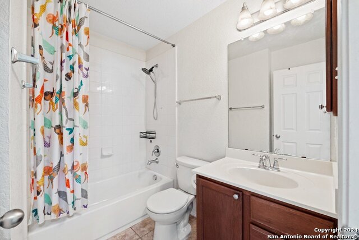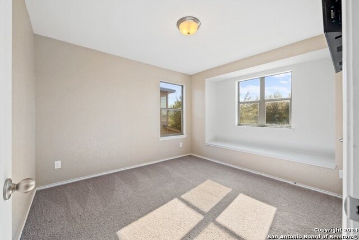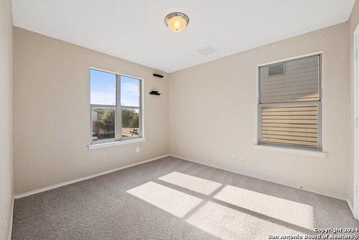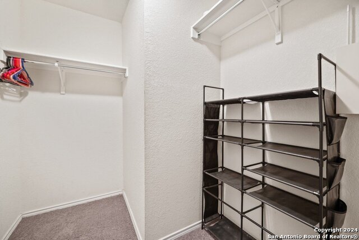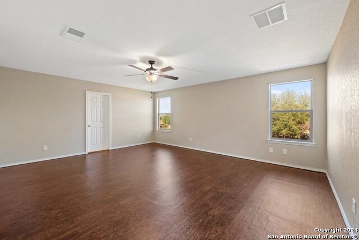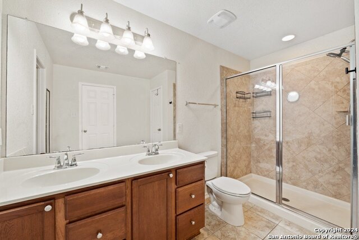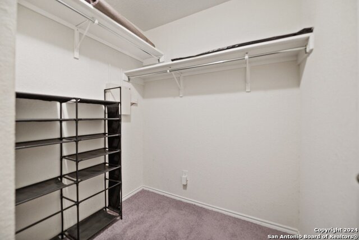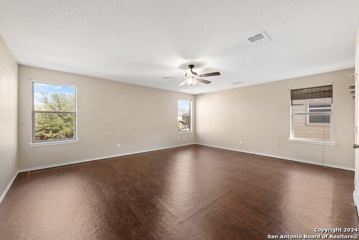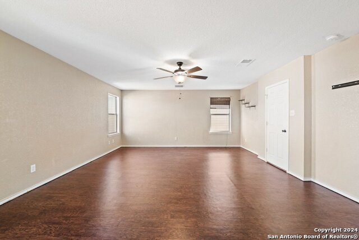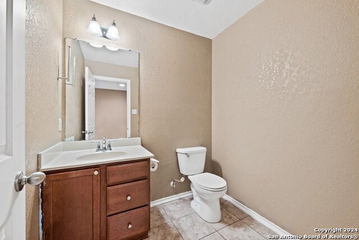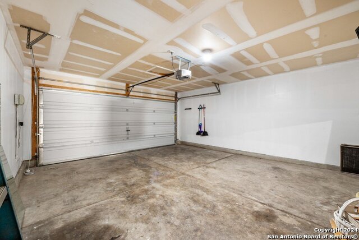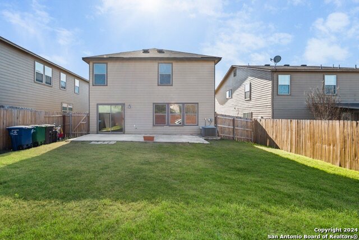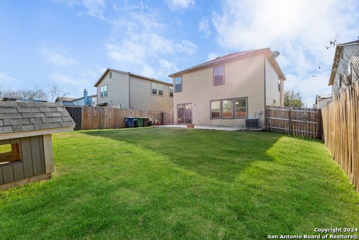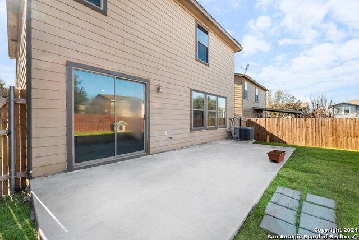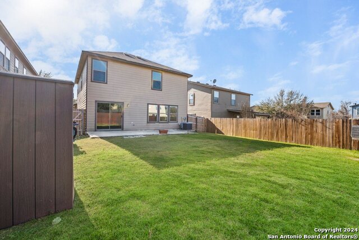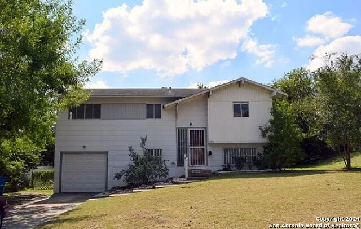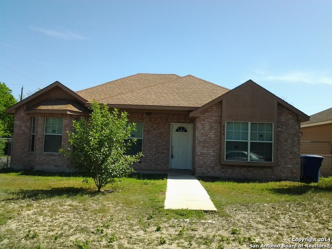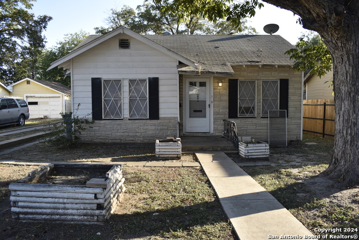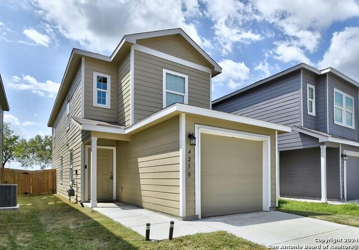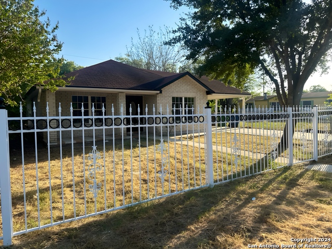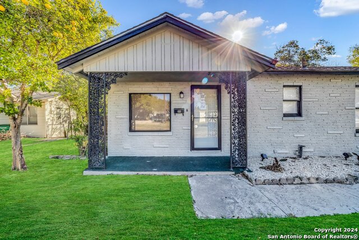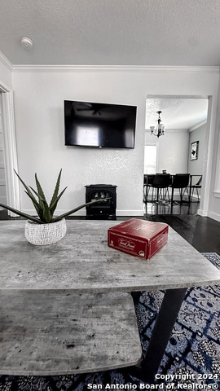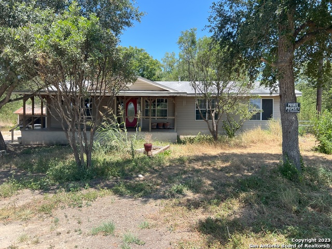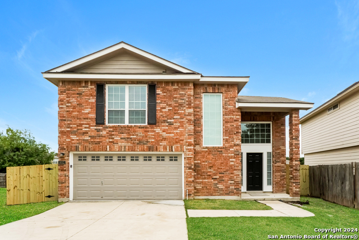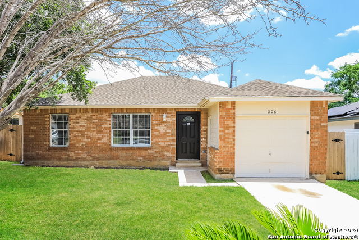4307 Stetson Run, San Antonio, TX 78223
Property Photos
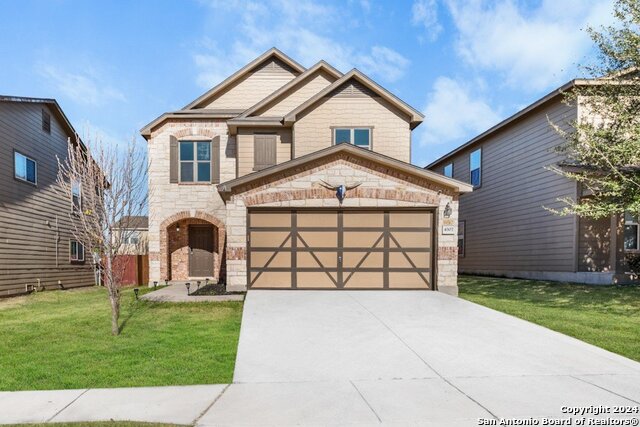
Would you like to sell your home before you purchase this one?
Priced at Only: $1,650
For more Information Call:
Address: 4307 Stetson Run, San Antonio, TX 78223
Property Location and Similar Properties
- MLS#: 1820308 ( Residential Rental )
- Street Address: 4307 Stetson Run
- Viewed: 48
- Price: $1,650
- Price sqft: $1
- Waterfront: No
- Year Built: 2012
- Bldg sqft: 1772
- Bedrooms: 3
- Total Baths: 3
- Full Baths: 2
- 1/2 Baths: 1
- Days On Market: 56
- Additional Information
- County: BEXAR
- City: San Antonio
- Zipcode: 78223
- Subdivision: Southton Ranch
- District: East Central I.S.D
- Elementary School: East Central
- Middle School: East Central
- High School: East Central
- Provided by: 1st Choice Realty Group
- Contact: Elvira Gonzales
- (210) 313-5554

- DMCA Notice
-
DescriptionSpacious 3 bedroom 2.5 bath home ready for immediate move in. This property features a large living room, eat in dining and great size kitchen. Kitchen overlooks living/dining and come equipped with all appliances, lots of counter and cabinet space. All bedrooms upstairs including master bedroom. Washer and Dryer included. This property is a must see. All residents will automatically be enrolled in our filter delivery program for an additional $25 per month.
Payment Calculator
- Principal & Interest -
- Property Tax $
- Home Insurance $
- HOA Fees $
- Monthly -
Features
Building and Construction
- Apprx Age: 12
- Builder Name: KB Homes
- Exterior Features: Stone/Rock, Siding
- Flooring: Carpeting, Ceramic Tile
- Foundation: Slab
- Kitchen Length: 15
- Roof: Composition
- Source Sqft: Appsl Dist
School Information
- Elementary School: East Central
- High School: East Central
- Middle School: East Central
- School District: East Central I.S.D
Garage and Parking
- Garage Parking: Two Car Garage
Eco-Communities
- Water/Sewer: Water System
Utilities
- Air Conditioning: One Central
- Fireplace: Not Applicable
- Heating Fuel: Electric
- Heating: Central
- Recent Rehab: No
- Security: Not Applicable
- Utility Supplier Elec: CPS
- Utility Supplier Gas: CPS
- Utility Supplier Grbge: CITY
- Utility Supplier Sewer: SAWS
- Utility Supplier Water: SAWS
- Window Coverings: Some Remain
Amenities
- Common Area Amenities: Jogging Trail, Playground
Finance and Tax Information
- Application Fee: 75
- Days On Market: 39
- Max Num Of Months: 18
- Security Deposit: 1650
Rental Information
- Rent Includes: Condo/HOA Fees
- Tenant Pays: Gas/Electric, Water/Sewer, Interior Maintenance, Yard Maintenance, Exterior Maintenance, Garbage Pickup, Security Monitoring, Renters Insurance Required
Other Features
- Application Form: TAR
- Apply At: WWW.FREEDOMPROPERTYMANAGE
- Instdir: Southton Road and 37
- Interior Features: One Living Area, Liv/Din Combo, Eat-In Kitchen, Breakfast Bar, Walk-In Pantry, Utility Room Inside
- Legal Description: NCB 16624 (SOUTHTON VILLAGE SUBD UT-2), BLOCK 18 LOT 20 9574
- Min Num Of Months: 18
- Miscellaneous: Broker-Manager, As-Is
- Occupancy: Tenant
- Personal Checks Accepted: No
- Ph To Show: 210-222-2227
- Restrictions: Smoking Outside Only
- Salerent: For Rent
- Section 8 Qualified: No
- Style: Two Story
- Views: 48
Owner Information
- Owner Lrealreb: No
Similar Properties
Nearby Subdivisions
Brookside
East Central Area
Fair To Southcross
Fair-
Fair-north
Green Lake Meadow
Greenway
Greenway Terrace
Heritage Oaks
Highland
Highland Heights
Highland Hills
Hot Wells
Hotwells
Kathy & Francis Jean
Mission Creek
Monte Viejo
N/a
Pecan Valley
Pecan Valley Heights
Presa Point
Presa Point (common) / Unknown
Republic Oaks
Riverside Park
S Presa W To River
South To Pecan Valley
Southton Lake
Southton Meadows
Southton Ranch
Spring Meadows
Woodbridge At Monte Viejo

- Kim McCullough, ABR,REALTOR ®
- Premier Realty Group
- Mobile: 210.213.3425
- Mobile: 210.213.3425
- kimmcculloughtx@gmail.com


