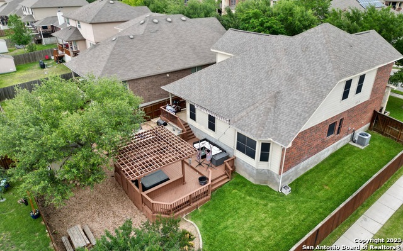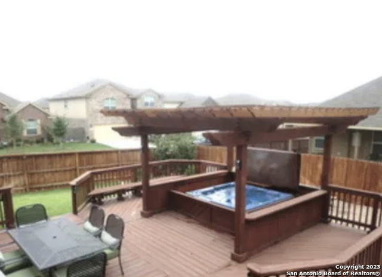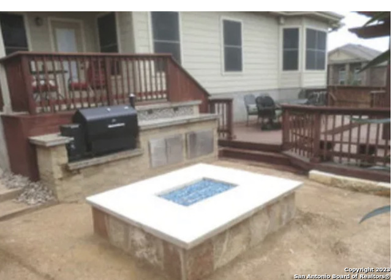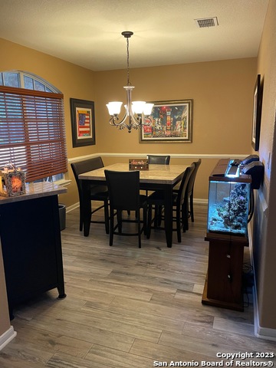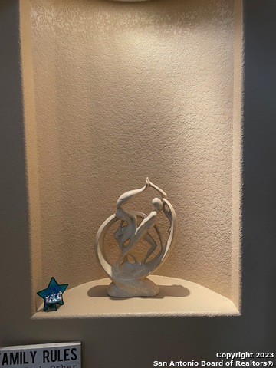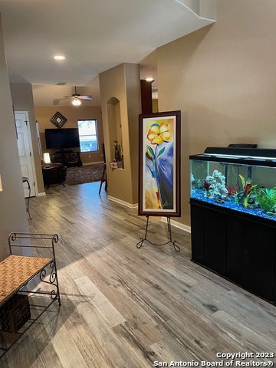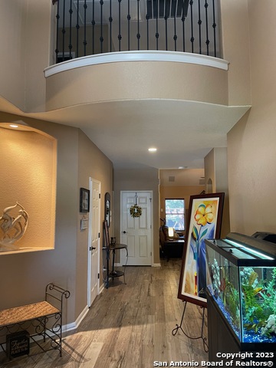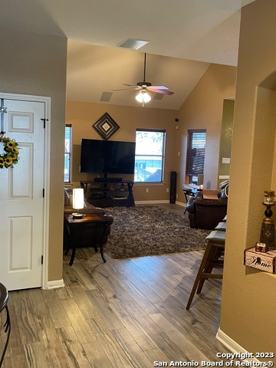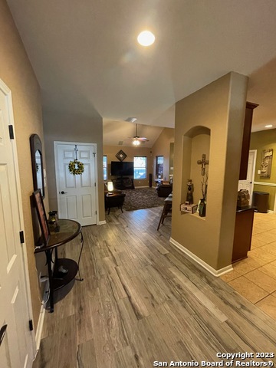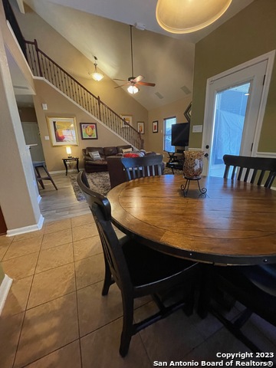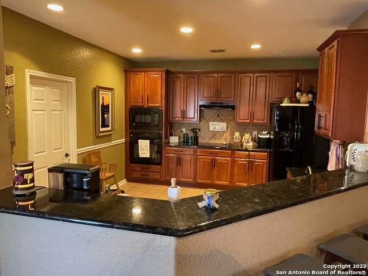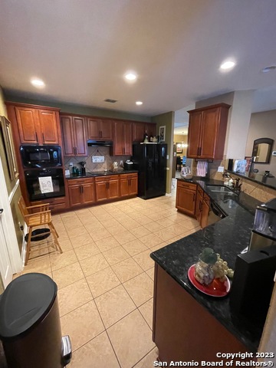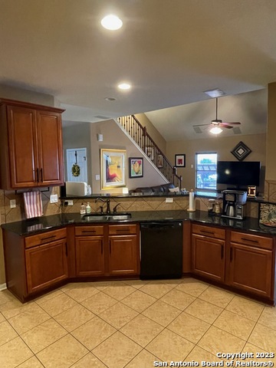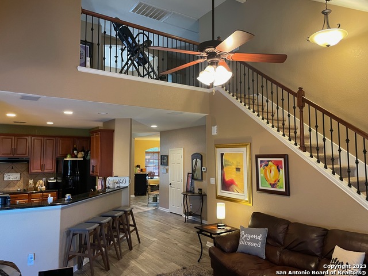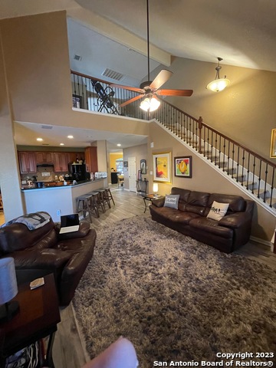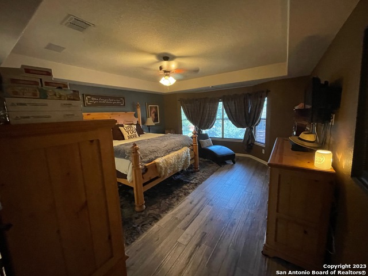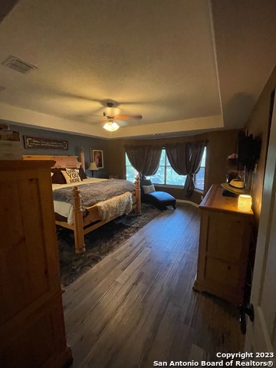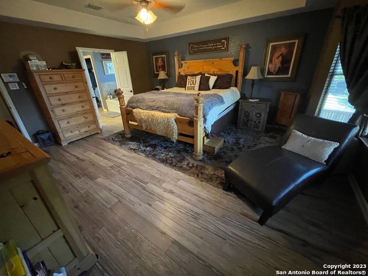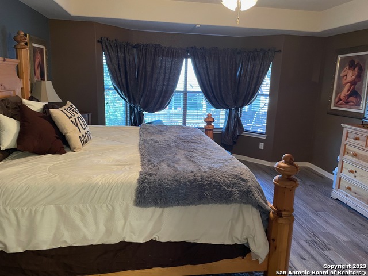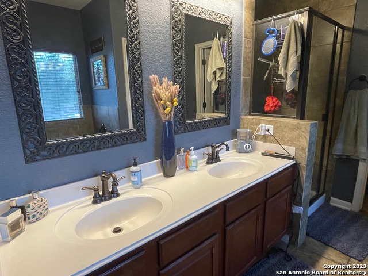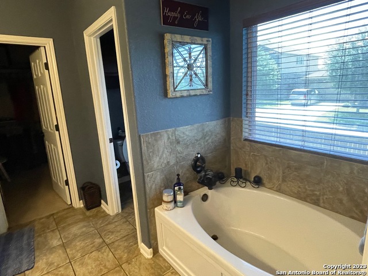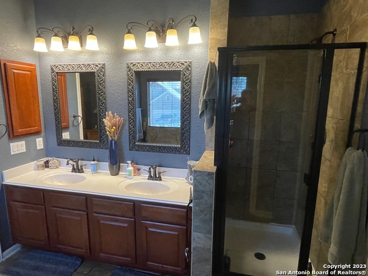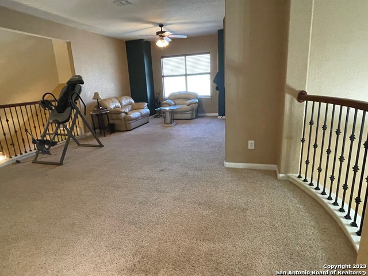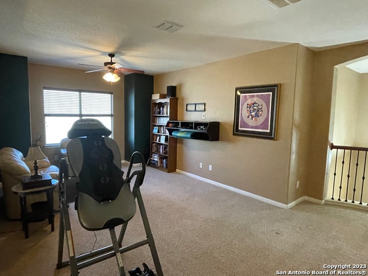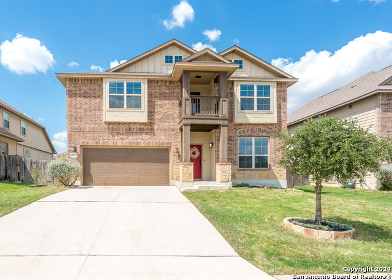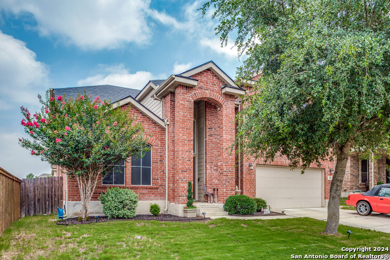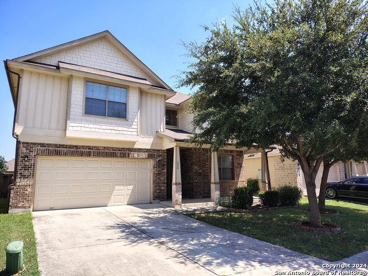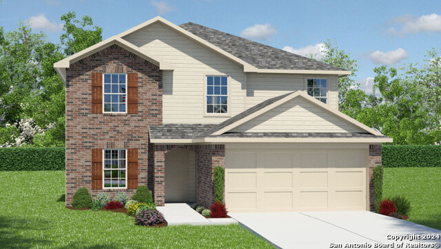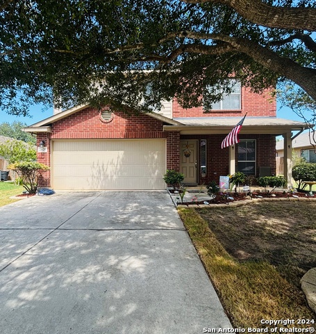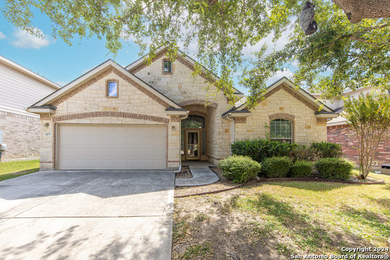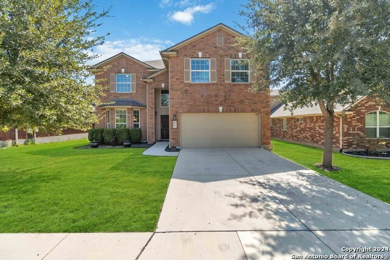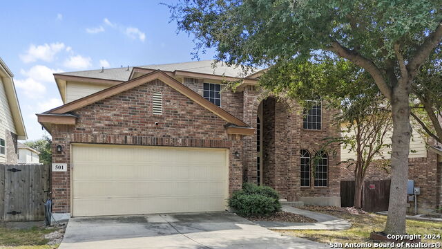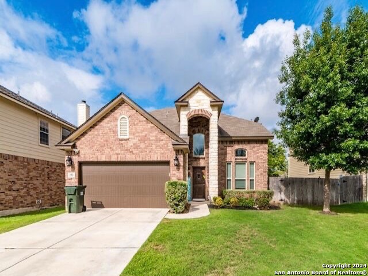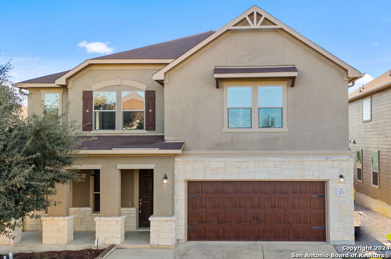201 Kensington Dr, Cibolo, TX 78108
Property Photos
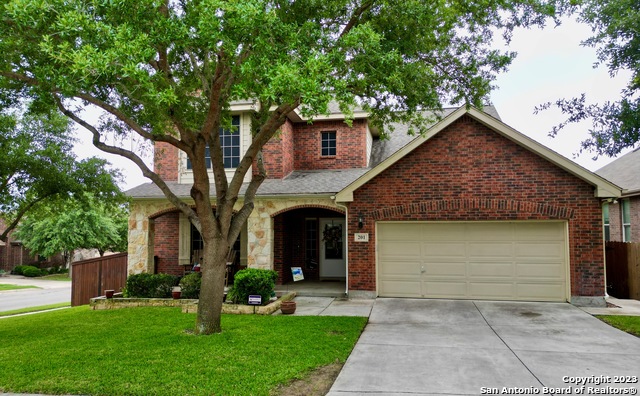
Would you like to sell your home before you purchase this one?
Priced at Only: $339,500
For more Information Call:
Address: 201 Kensington Dr, Cibolo, TX 78108
Property Location and Similar Properties
- MLS#: 1820401 ( Single Residential )
- Street Address: 201 Kensington Dr
- Viewed: 52
- Price: $339,500
- Price sqft: $131
- Waterfront: No
- Year Built: 2007
- Bldg sqft: 2584
- Bedrooms: 4
- Total Baths: 3
- Full Baths: 2
- 1/2 Baths: 1
- Garage / Parking Spaces: 2
- Days On Market: 58
- Additional Information
- County: GUADALUPE
- City: Cibolo
- Zipcode: 78108
- Subdivision: The Heights Of Cibolo
- District: Schertz Cibolo Universal City
- Elementary School: John A Sippel
- Middle School: Dobie J. Frank
- High School: Steele
- Provided by: IH 10 Realty
- Contact: Reggie Hock
- (210) 535-8815

- DMCA Notice
-
DescriptionWelcome to this beautiful two story home located in the highly desirable neighborhood of The Heights of Cibolo in Cibolo, TX. As you approach the home, you will be greeted by a lush lawn on a corner lot, mature trees, and a charming covered front porch. Upon entering, you will immediately notice the spacious and open floor plan, which features high ceilings and plenty of natural light. The home boasts four bedrooms, two and a half baths, providing ample space for you or for hosting guests. The primary bedroom is downstairs and is generously sized and includes an en suite bathroom with a double vanity, a large garden tub, and a separate walk in shower. The remaining bedrooms are upstairs and are equally spacious and share a full bathroom. There is also an additional half bathroom downstairs for guests. The Ceramic "wood look" tiles add a touch of elegance and warmth throughout the home. The heart of the home is the gourmet kitchen, which is equipped with black stainless appliances, granite countertops, cooktop, oven, microwave, and a breakfast bar with seating. The kitchen flows seamlessly into the living and dining areas, making it the perfect space for entertaining. A large loft/game room with a Juliet balcony finishes out the upstairs. Step outside onto the covered patio and enjoy the beautifully landscaped backyard, which includes a hot tub that conveys, a propane built in fire pit and includes a gazebo that covers and provides privacy, outdoor cooking area that includes a pellet grill and a large wooden deck. The backyard oasis is perfect for relaxing or entertaining guests. The home also includes a two car attached garage and a separate laundry room. Located in the award winning Schertz Cibolo Universal City ISD, this home is just minutes away from shopping, dining, and entertainment options, as well as major highways for easy access. Newer roof is less than 1 year old! and New Water Heater! The back deck is covered by a motorized, retractable Sun setter awning! Seller is willing to pay for a 3/4 point Interest rate reduction provided uses preferred Lender!
Payment Calculator
- Principal & Interest -
- Property Tax $
- Home Insurance $
- HOA Fees $
- Monthly -
Features
Building and Construction
- Apprx Age: 17
- Builder Name: STANDARD PACIFIC HOMES
- Construction: Pre-Owned
- Exterior Features: Brick, 4 Sides Masonry, Stone/Rock
- Floor: Carpeting, Ceramic Tile, Laminate
- Foundation: Slab
- Kitchen Length: 15
- Other Structures: Gazebo
- Roof: Composition
- Source Sqft: Appsl Dist
Land Information
- Lot Description: Corner, Irregular
- Lot Improvements: Street Paved, Curbs, Sidewalks, Streetlights, Fire Hydrant w/in 500'
School Information
- Elementary School: John A Sippel
- High School: Steele
- Middle School: Dobie J. Frank
- School District: Schertz-Cibolo-Universal City ISD
Garage and Parking
- Garage Parking: Two Car Garage, Attached
Eco-Communities
- Energy Efficiency: Double Pane Windows, Low E Windows, Ceiling Fans
- Water/Sewer: Water System, Sewer System
Utilities
- Air Conditioning: One Central
- Fireplace: Not Applicable
- Heating Fuel: Electric
- Heating: Central
- Recent Rehab: No
- Window Coverings: Some Remain
Amenities
- Neighborhood Amenities: Pool, Tennis, Clubhouse, Park/Playground, Sports Court, BBQ/Grill, Basketball Court
Finance and Tax Information
- Days On Market: 47
- Home Faces: North
- Home Owners Association Fee: 465.38
- Home Owners Association Frequency: Annually
- Home Owners Association Mandatory: Mandatory
- Home Owners Association Name: THE HEIGTHS OF CIBOLO HOA
- Total Tax: 7996.59
Rental Information
- Currently Being Leased: No
Other Features
- Contract: Exclusive Right To Sell
- Instdir: FM1003
- Interior Features: Two Living Area, Separate Dining Room, Breakfast Bar, Study/Library, Loft, Utility Room Inside, 1st Floor Lvl/No Steps, High Ceilings, Open Floor Plan, Pull Down Storage, Cable TV Available, High Speed Internet, Laundry Main Level, Laundry Lower Level, Laundry Room, Telephone, Walk in Closets, Attic - Access only
- Legal Desc Lot: 20
- Legal Description: HEIGHTS OF CIBOLO UNIT #2 (THE) BLOCK 7 LOT 20
- Miscellaneous: Home Service Plan
- Occupancy: Owner
- Ph To Show: 210-222-2227
- Possession: Closing/Funding
- Style: Two Story, Contemporary
- Views: 52
Owner Information
- Owner Lrealreb: No
Similar Properties
Nearby Subdivisions
(rural_g05) Rural Nbhd Geo Reg
Bella Rosa
Belmont Park
Bentwood Ranch
Brackin William
Buffalo Crossing
Charleston Parke
Cher Ron
Cibolo North
Cibolo Valley Ranch
Cibolo Vista
Cypress Point
Deer Creek
Deer Creek Cibolo
Enclave At Willow Pointe
Estates At Buffalo Crossing
Estates At Riata Oaks
Fairhaven
Fairways At Scenic Hills
Falcon Ridge
Foxbrook
G_a00557-bracken William
Garcia
Gatewood
Heights Of Cibolo
Landmark Pointe - Guadalupe Co
Lantana
Legendary Trails
Legendary Trails 45
Legendary Trails 50
Mesa @ Turning Stone - Guadalu
Mesa Western
Northcliffe
Red River Ranch
Ridge At Deer Creek
Ridge At Willow Pointe
Saddle Creek Ranch
Saratoga
Saratoga - Guadalupe County
Scenic Hills
Scenic Hills Community Ph#1
Springtree
Steele Creek
Steele Creek Unit 1
Stonebrook
The Heights Of Cibolo
Thistle Creek
Town Creek
Town Creek Village
Turning Stone
Venado Crossing
Whisper Meadows
Willow Bridge
Woodstone

- Kim McCullough, ABR,REALTOR ®
- Premier Realty Group
- Mobile: 210.213.3425
- Mobile: 210.213.3425
- kimmcculloughtx@gmail.com


