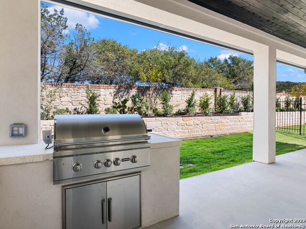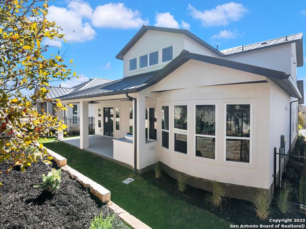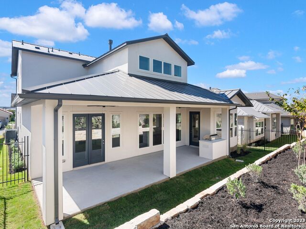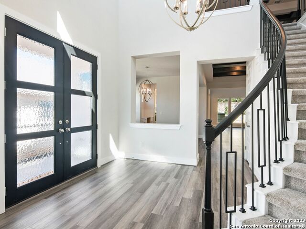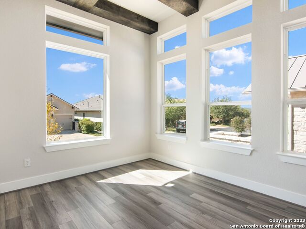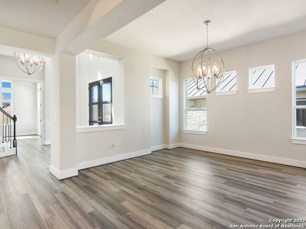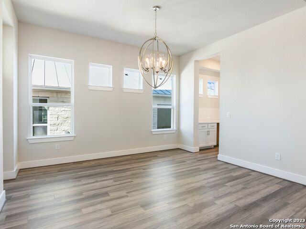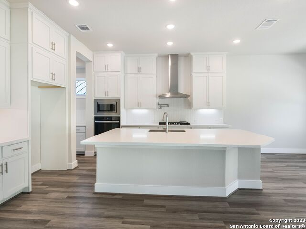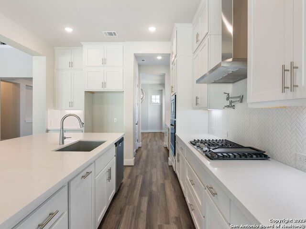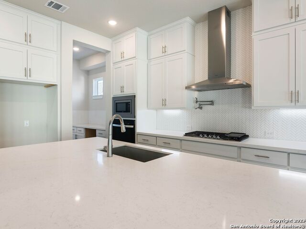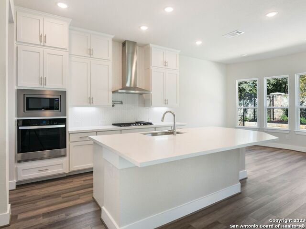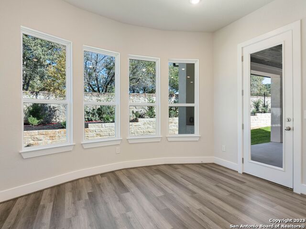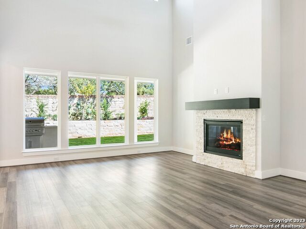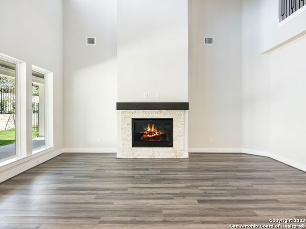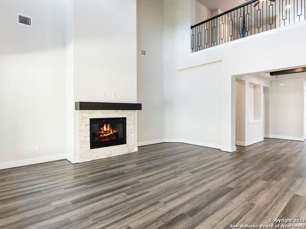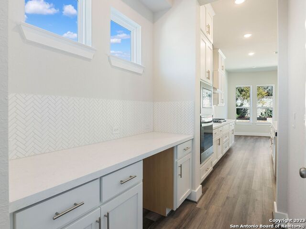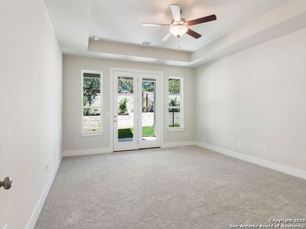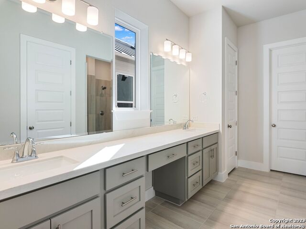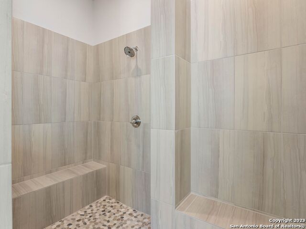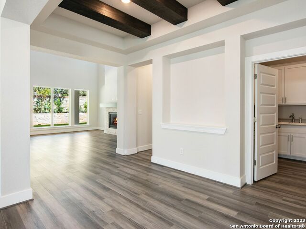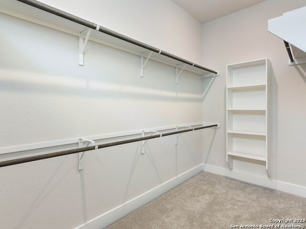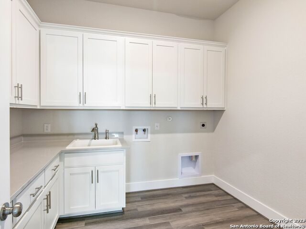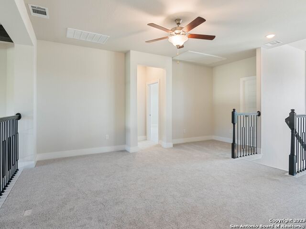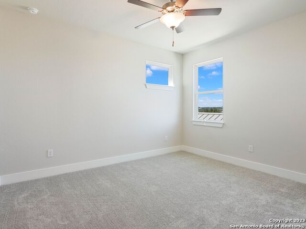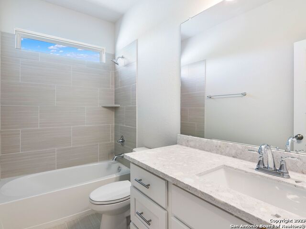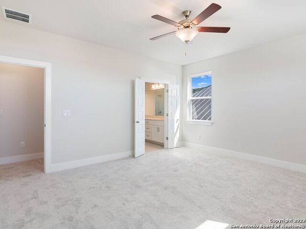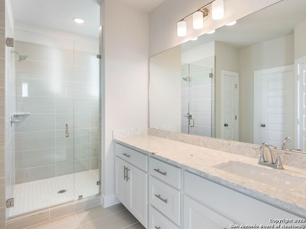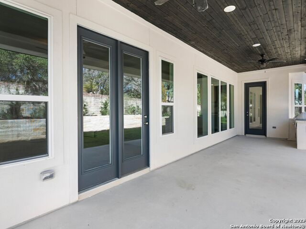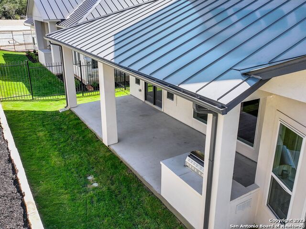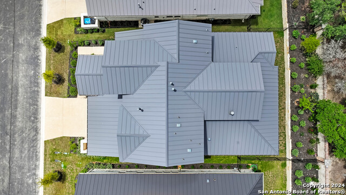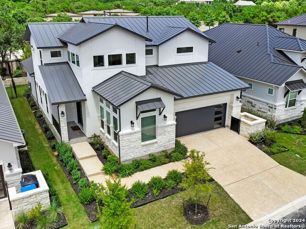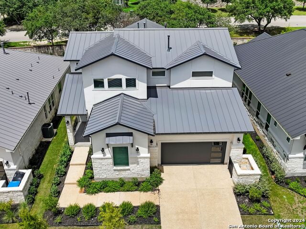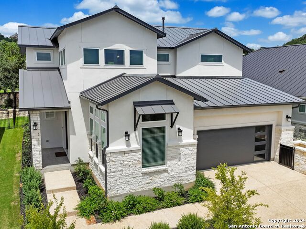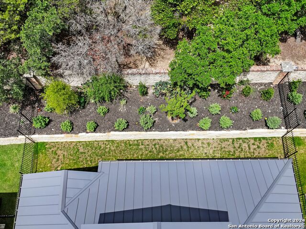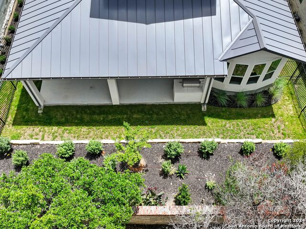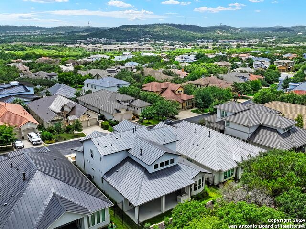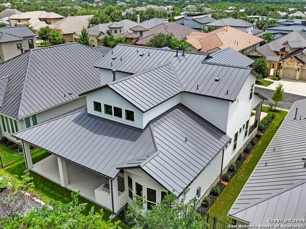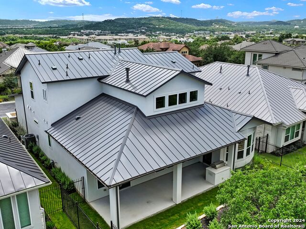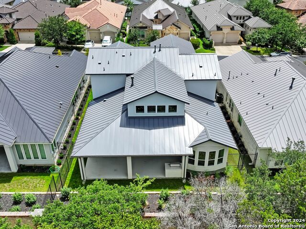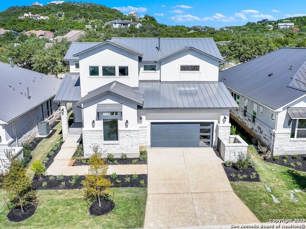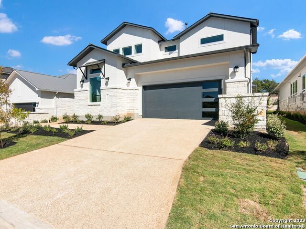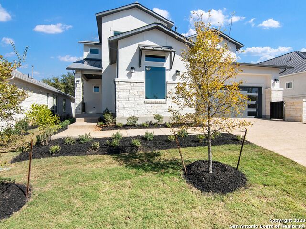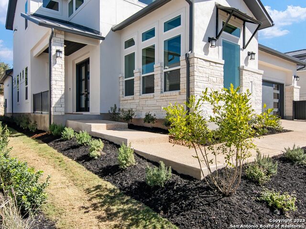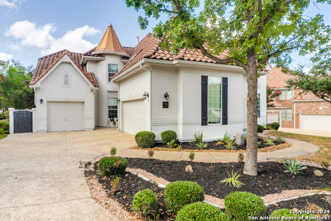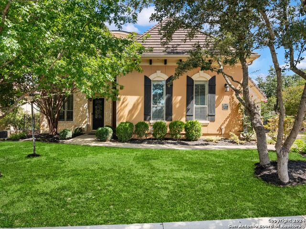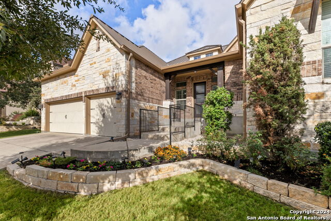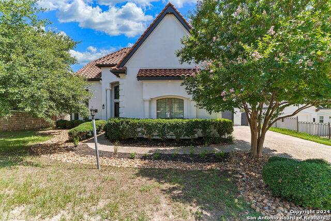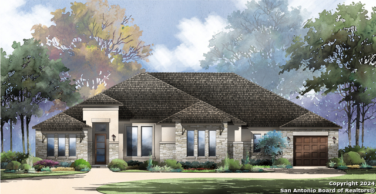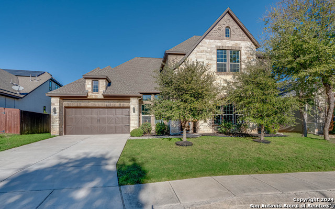13 Denbury Gln, San Antonio, TX 78257
Property Photos
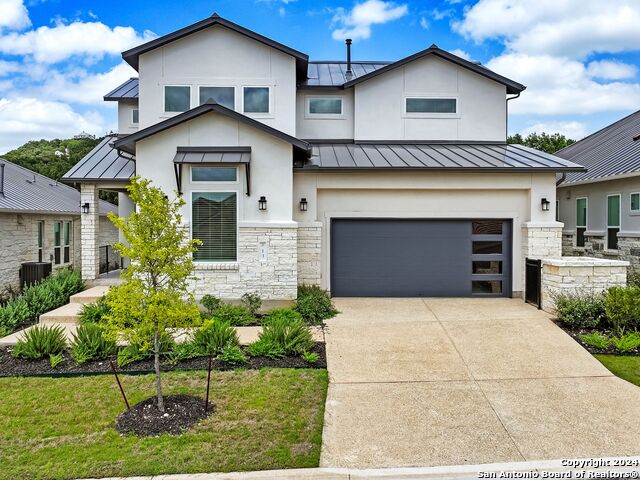
Would you like to sell your home before you purchase this one?
Priced at Only: $949,990
For more Information Call:
Address: 13 Denbury Gln, San Antonio, TX 78257
Property Location and Similar Properties
- MLS#: 1820512 ( Single Residential )
- Street Address: 13 Denbury Gln
- Viewed: 13
- Price: $949,990
- Price sqft: $288
- Waterfront: No
- Year Built: 2023
- Bldg sqft: 3303
- Bedrooms: 3
- Total Baths: 4
- Full Baths: 3
- 1/2 Baths: 1
- Garage / Parking Spaces: 2
- Days On Market: 57
- Additional Information
- County: BEXAR
- City: San Antonio
- Zipcode: 78257
- Subdivision: The Dominion
- District: Northside
- Elementary School: Leon Springs
- Middle School: Rawlinson
- High School: Clark
- Provided by: Kuper Sotheby's Int'l Realty
- Contact: Matthew Resnick
- (210) 849-8837

- DMCA Notice
-
DescriptionDiscover unparalleled luxury and craftsmanship in this newly constructed home situated within Dominion Gardens. Every detail of this energy efficient, two story residence is designed to impress, beginning with a striking 21 foot entry ceiling that sets the stage for a truly remarkable living experience. The kitchen is a chef's dream, featuring a spacious central island with quartz countertops, custom cabinetry that extends to the ceiling, a premium 36 inch cooktop, and a convenient pot filler. The layout also includes a walk in pantry and a butler's pantry with space for beverage refrigerator that seamlessly connects to the formal dining room. Overlooking the breakfast area and family room, the kitchen becomes the heart of the home, while a two story ceiling and a decorative tile fireplace add elegance to the family room. A private study, adorned with beautiful ceiling beams, offers a sophisticated workspace for any need. The primary bedroom suite, with direct outdoor access, features dual vanities, a spacious walk in shower with a built in bench, and an expansive closet. The second story boasts two inviting guest suites, each with a full bath, plus a versatile loft area and additional storage. Designed for convenience, the oversized laundry room includes built in cabinetry and a utility sink. Outdoors, a generous covered patio invites you to entertain in style, complete with an outdoor grill. The private backyard offers low maintenance and a peaceful retreat for relaxation. Enjoy low maintenance living in The Dominion Gardens!
Payment Calculator
- Principal & Interest -
- Property Tax $
- Home Insurance $
- HOA Fees $
- Monthly -
Features
Building and Construction
- Builder Name: Scott Felder Homes
- Construction: New
- Exterior Features: 4 Sides Masonry, Stone/Rock
- Floor: Carpeting, Ceramic Tile, Vinyl
- Foundation: Slab
- Kitchen Length: 14
- Other Structures: None
- Roof: Metal
- Source Sqft: Appsl Dist
Land Information
- Lot Description: Cul-de-Sac/Dead End, Secluded
- Lot Improvements: Street Paved, Curbs, Street Gutters, Fire Hydrant w/in 500', Asphalt, Private Road, Interstate Hwy - 1 Mile or less
School Information
- Elementary School: Leon Springs
- High School: Clark
- Middle School: Rawlinson
- School District: Northside
Garage and Parking
- Garage Parking: Two Car Garage, Attached, Oversized
Eco-Communities
- Energy Efficiency: Tankless Water Heater, 16+ SEER AC, Programmable Thermostat, Double Pane Windows, Energy Star Appliances, Radiant Barrier, Low E Windows, High Efficiency Water Heater, Ceiling Fans
- Green Certifications: HERS Rated
- Green Features: Drought Tolerant Plants, Low Flow Commode, Low Flow Fixture, Mechanical Fresh Air, Enhanced Air Filtration
- Water/Sewer: Water System, Sewer System
Utilities
- Air Conditioning: One Central
- Fireplace: One, Family Room
- Heating Fuel: Natural Gas
- Heating: Central
- Recent Rehab: No
- Utility Supplier Elec: CPS
- Utility Supplier Gas: Grey Forest
- Utility Supplier Grbge: Republic
- Utility Supplier Sewer: CSWR
- Utility Supplier Water: SAWS
- Window Coverings: None Remain
Amenities
- Neighborhood Amenities: Controlled Access, Pool, Tennis, Golf Course, Clubhouse, Park/Playground, Jogging Trails, Guarded Access, Other - See Remarks
Finance and Tax Information
- Days On Market: 561
- Home Faces: South
- Home Owners Association Fee: 295
- Home Owners Association Frequency: Monthly
- Home Owners Association Mandatory: Mandatory
- Home Owners Association Name: DOMINION HOA
- Total Tax: 4253.03
Rental Information
- Currently Being Leased: No
Other Features
- Accessibility: 2+ Access Exits, Int Door Opening 32"+, Ext Door Opening 36"+, No Stairs, First Floor Bath, Full Bath/Bed on 1st Flr, First Floor Bedroom
- Block: 28
- Contract: Exclusive Right To Sell
- Instdir: IH-10 - Dominion Dr - Westcourt Lane - Denbury Glen
- Interior Features: Two Living Area, Liv/Din Combo, Separate Dining Room, Eat-In Kitchen, Auxillary Kitchen, Island Kitchen, Breakfast Bar, Walk-In Pantry, Study/Library, Game Room, Loft, Utility Room Inside, High Ceilings, Open Floor Plan, Pull Down Storage, Cable TV Available, High Speed Internet, Laundry Main Level, Laundry Room, Walk in Closets, Attic - Pull Down Stairs, Attic - Radiant Barrier Decking
- Legal Desc Lot: 128
- Legal Description: NCB 16386 BLK 28 LOT 128 (THE GARDENS @ THE DOMINION PHASE I
- Miscellaneous: Builder 10-Year Warranty, Virtual Tour, Cluster Mail Box
- Occupancy: Vacant
- Ph To Show: 210-222-2227
- Possession: Closing/Funding
- Style: Two Story, Contemporary
- Views: 13
Owner Information
- Owner Lrealreb: No
Similar Properties
Nearby Subdivisions

- Kim McCullough, ABR,REALTOR ®
- Premier Realty Group
- Mobile: 210.213.3425
- Mobile: 210.213.3425
- kimmcculloughtx@gmail.com


