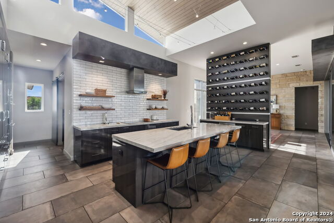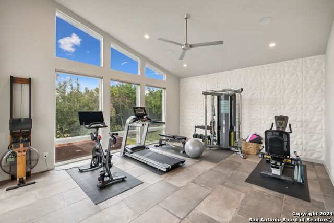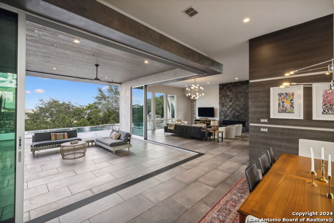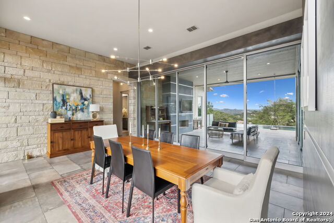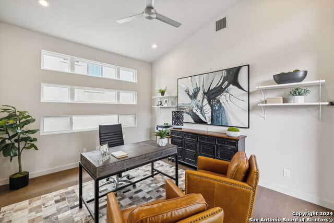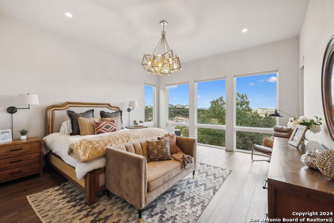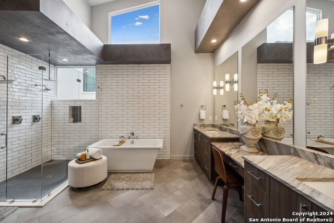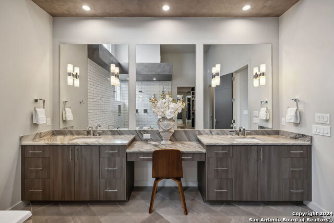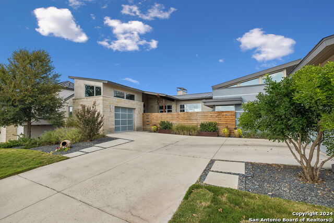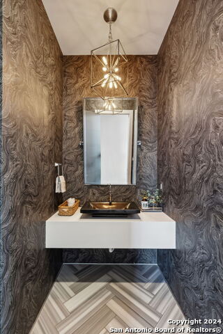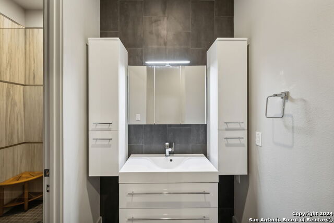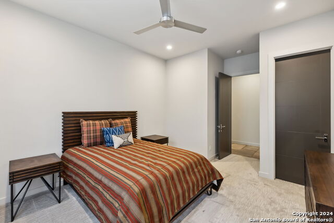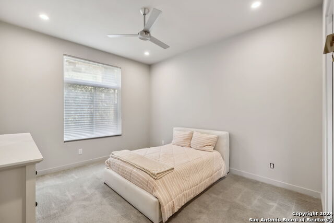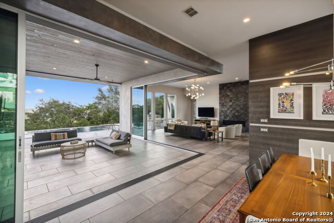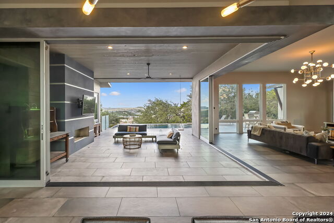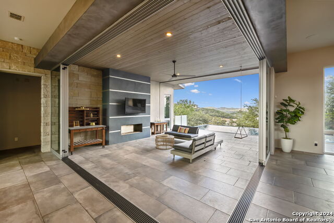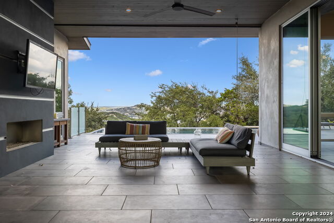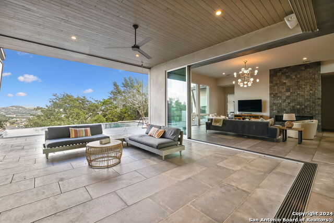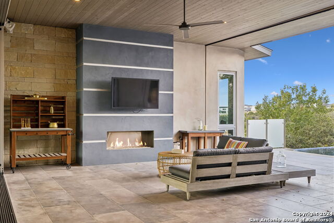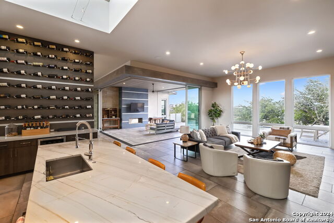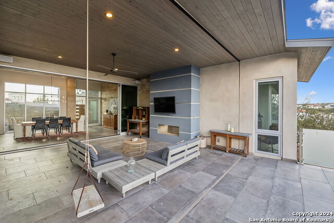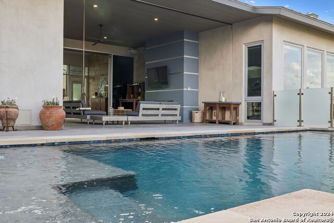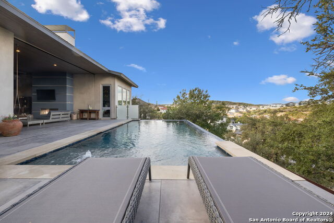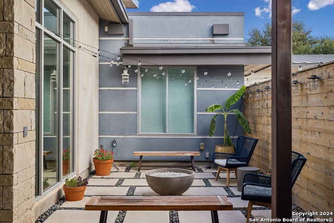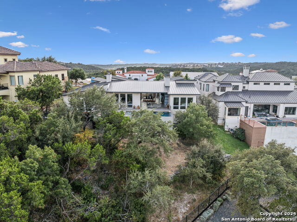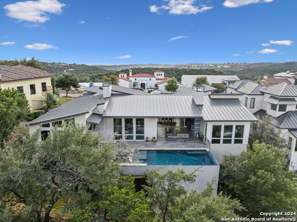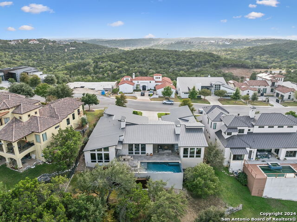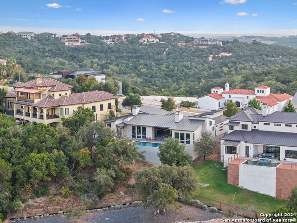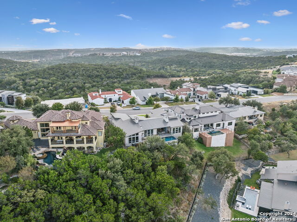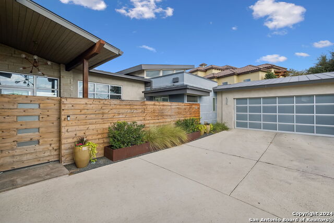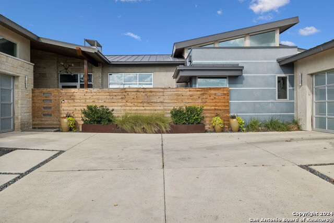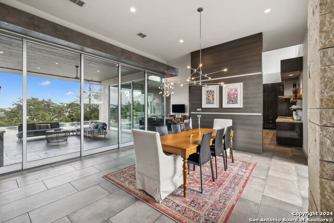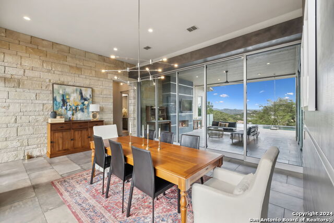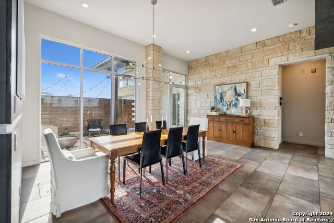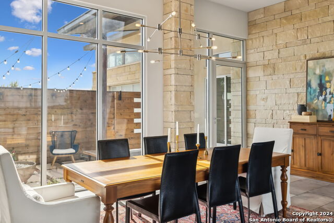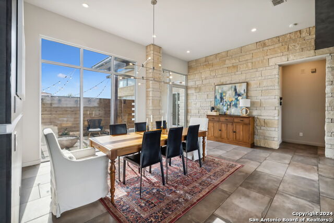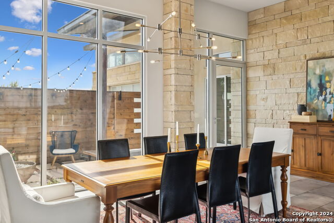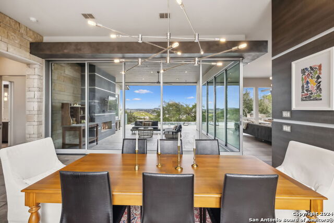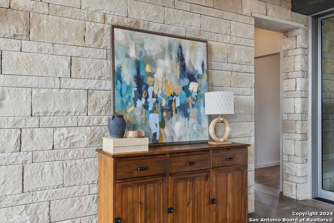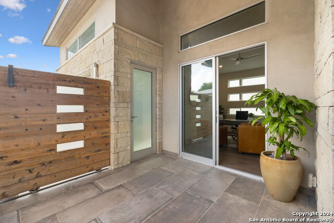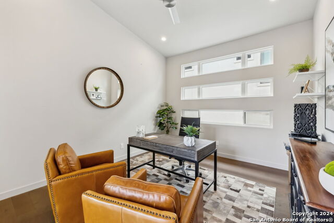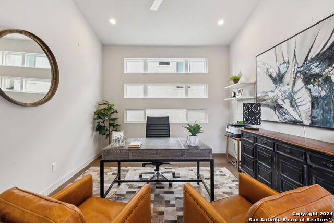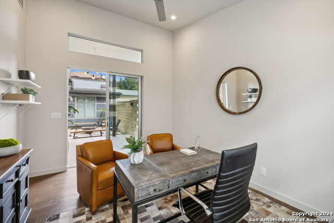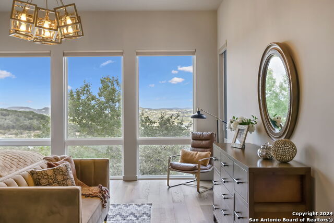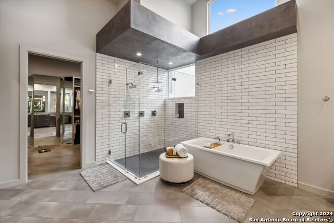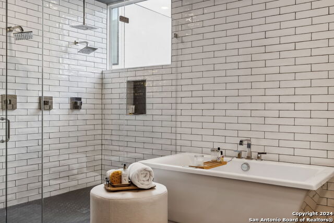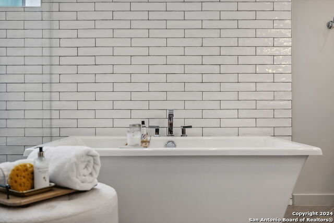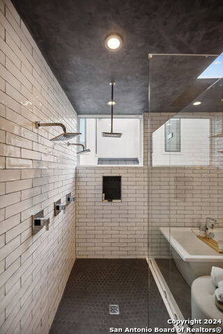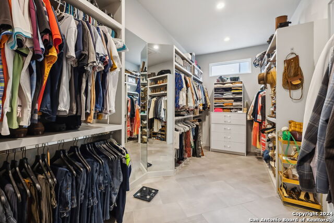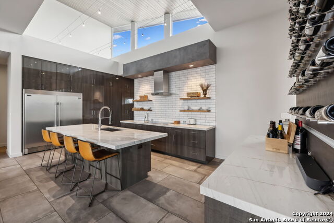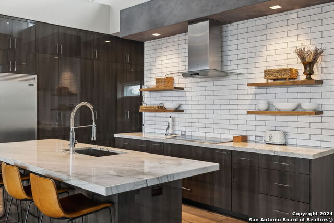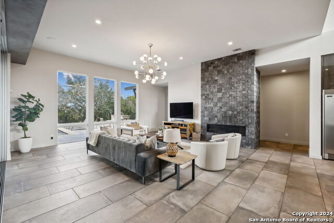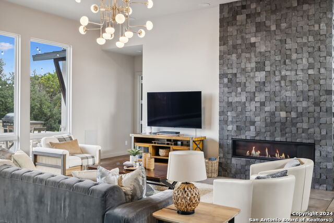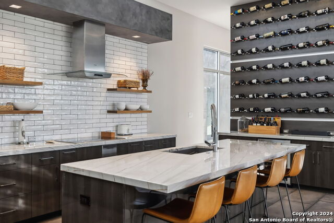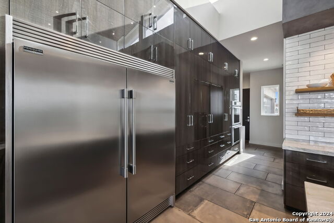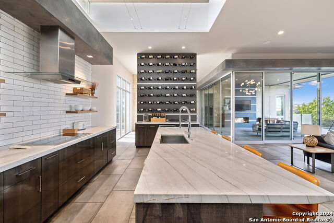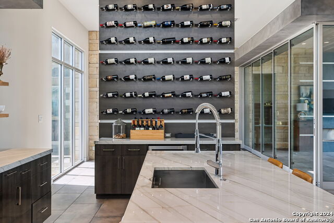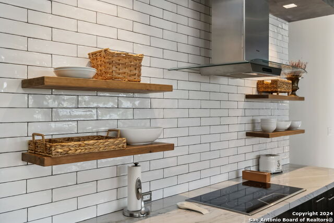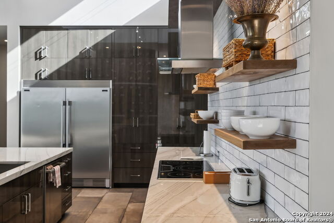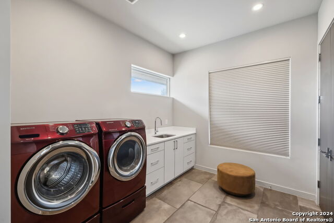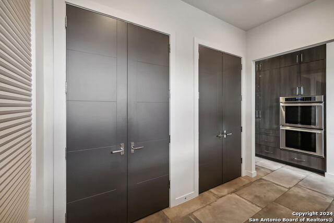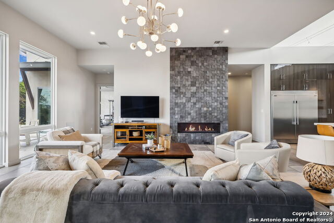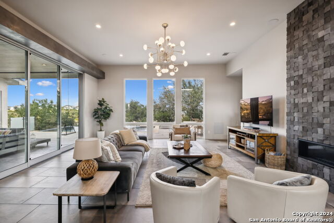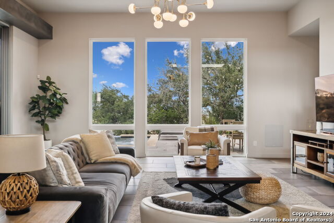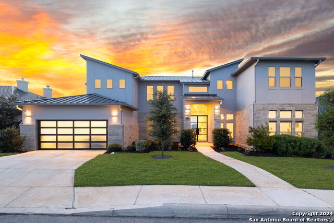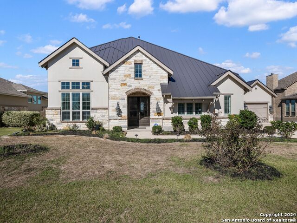7203 Bella Rose, San Antonio, TX 78256
Property Photos
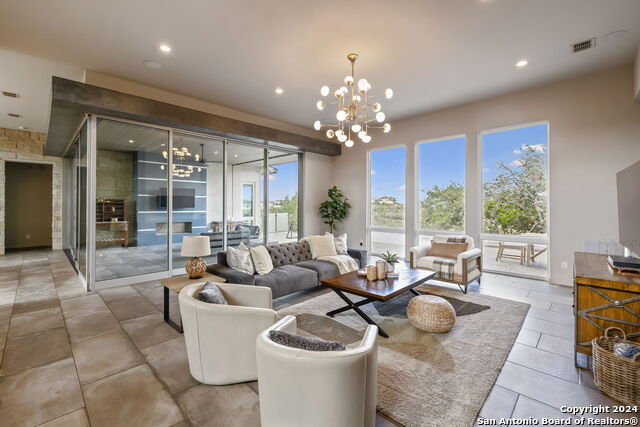
Would you like to sell your home before you purchase this one?
Priced at Only: $1,547,000
For more Information Call:
Address: 7203 Bella Rose, San Antonio, TX 78256
Property Location and Similar Properties
- MLS#: 1820537 ( Single Residential )
- Street Address: 7203 Bella Rose
- Viewed: 50
- Price: $1,547,000
- Price sqft: $387
- Waterfront: No
- Year Built: 2017
- Bldg sqft: 3995
- Bedrooms: 4
- Total Baths: 4
- Full Baths: 3
- 1/2 Baths: 1
- Garage / Parking Spaces: 3
- Days On Market: 56
- Additional Information
- County: BEXAR
- City: San Antonio
- Zipcode: 78256
- Subdivision: Cresta Bella
- District: Northside
- Elementary School: Bonnie Ellison
- Middle School: Hector Garcia
- High School: Louis D Brandeis
- Provided by: Phyllis Browning Company
- Contact: Kristina Guzman
- (830) 331-8450

- DMCA Notice
-
DescriptionThis stunning, soft contemporary home with its hill country views may be the perfect scene to make it your home. Bring the outdoor lifestyle in by opening the multi slide patio doors between the living and dining areas a great way to entertain. Linear fireplaces flanking the outdoor and indoor living areas add to the design drama of the open concept home lifestyle. Motorized screens on outdoor patio allow for enjoyment in the coldest winter months. Designer, wood touches throughout soften the contemporary vibe and provide a zen like feeling to the naturally lit interior. Wine storage wall accenting the gorgeous granite island kitchen that offers an oversized Frigidaire refrigerator, double oven, and luxury induction cooktop; & tidy homeowners will love the abundance of cabinet space with wired appliance storage. Enjoy the hill country vistas from the primary bedroom with blackout, motorized shades for privacy and sleeping in mornings. Beautiful, spa like primary bathroom provides soaking tub separate from shower. Customization in primary closet includes built ins and three way mirror. Large game room off living area currently used as a home gym with views of the beautiful pool. Three way split bedrooms with custom, walk in closets. Exterior entry, separate office off entry for work from home privacy.
Payment Calculator
- Principal & Interest -
- Property Tax $
- Home Insurance $
- HOA Fees $
- Monthly -
Features
Building and Construction
- Builder Name: Omni
- Construction: Pre-Owned
- Exterior Features: Stone/Rock, Stucco
- Floor: Carpeting, Ceramic Tile, Wood, Stone
- Foundation: Slab
- Kitchen Length: 20
- Roof: Metal
- Source Sqft: Appraiser
Land Information
- Lot Description: 1/4 - 1/2 Acre
- Lot Improvements: Street Paved
School Information
- Elementary School: Bonnie Ellison
- High School: Louis D Brandeis
- Middle School: Hector Garcia
- School District: Northside
Garage and Parking
- Garage Parking: Three Car Garage
Eco-Communities
- Energy Efficiency: Tankless Water Heater, Programmable Thermostat, Double Pane Windows, Foam Insulation, Ceiling Fans
- Water/Sewer: City
Utilities
- Air Conditioning: Two Central
- Fireplace: One, Living Room, Heatilator
- Heating Fuel: Electric
- Heating: Central
- Recent Rehab: No
- Utility Supplier Elec: CPS
- Utility Supplier Gas: CPS
- Utility Supplier Grbge: City
- Utility Supplier Sewer: SAWS
- Utility Supplier Water: SAWS
- Window Coverings: All Remain
Amenities
- Neighborhood Amenities: Controlled Access, Park/Playground, Other - See Remarks
Finance and Tax Information
- Days On Market: 21
- Home Faces: West
- Home Owners Association Fee: 759.87
- Home Owners Association Frequency: Semi-Annually
- Home Owners Association Mandatory: Mandatory
- Home Owners Association Name: CRESTA BELLA HOMEOWNERS ASSOC
- Total Tax: 34460
Other Features
- Accessibility: Doors w/Lever Handles, No Stairs, Full Bath/Bed on 1st Flr, Wheelchair Adaptable
- Block: 24
- Contract: Exclusive Right To Sell
- Instdir: Bella Rose
- Interior Features: Two Living Area, Separate Dining Room, Island Kitchen, Study/Library, Game Room, Utility Room Inside, High Ceilings, Open Floor Plan, Laundry Room, Walk in Closets, Attic - Pull Down Stairs
- Legal Desc Lot: 20
- Legal Description: NCB 18333 (CRESTA BELLA UT-5), BLOCK 24 LOT 20 2010- NEW PER
- Ph To Show: 210-222-2227
- Possession: Closing/Funding
- Style: One Story, Other
- Views: 50
Owner Information
- Owner Lrealreb: No
Similar Properties

- Kim McCullough, ABR,REALTOR ®
- Premier Realty Group
- Mobile: 210.213.3425
- Mobile: 210.213.3425
- kimmcculloughtx@gmail.com


