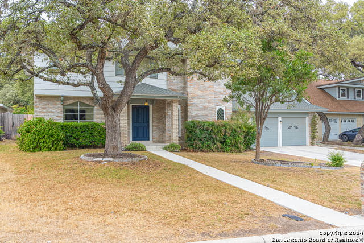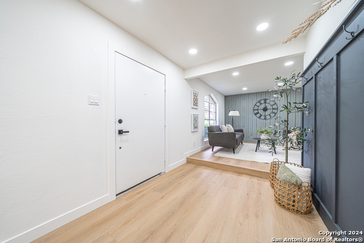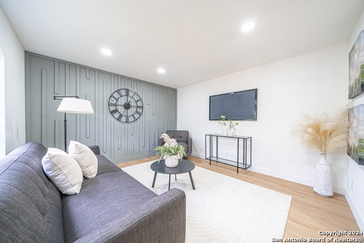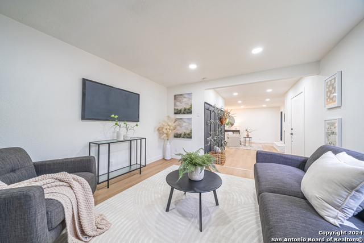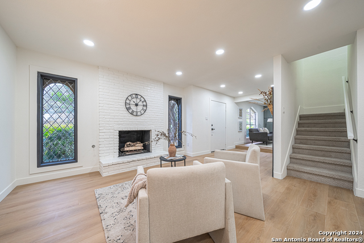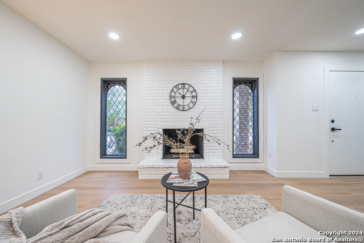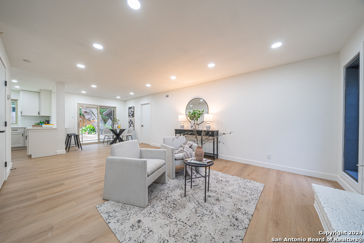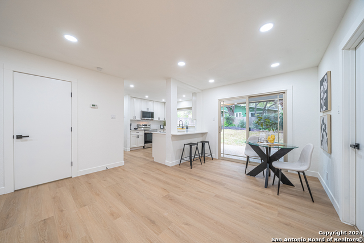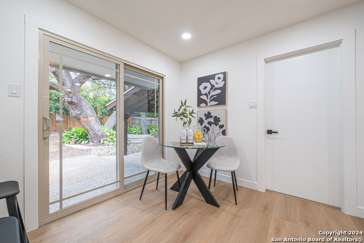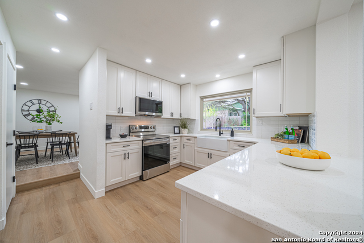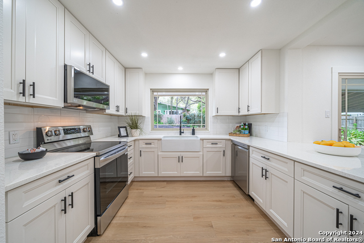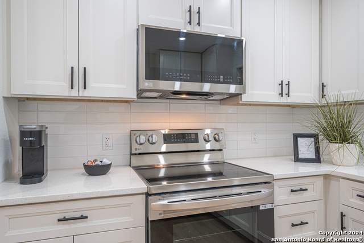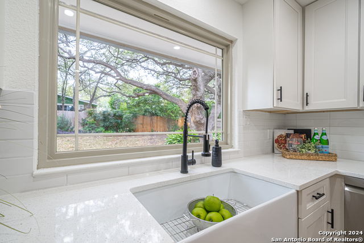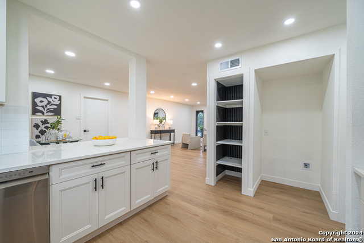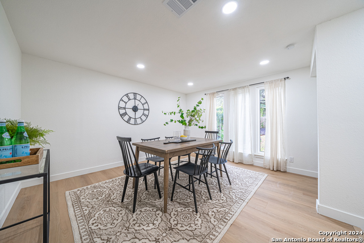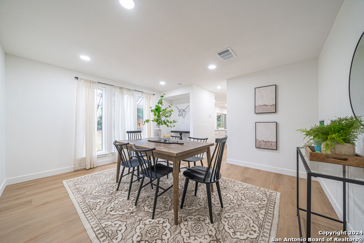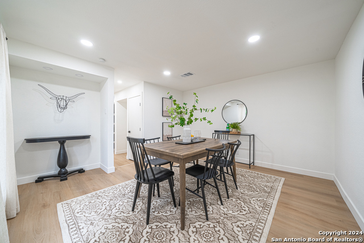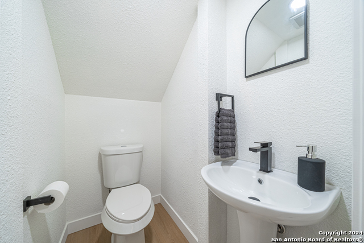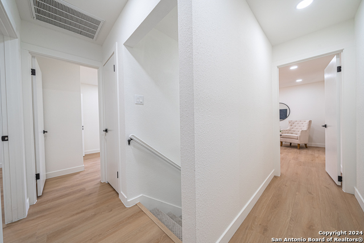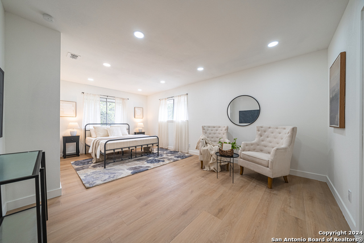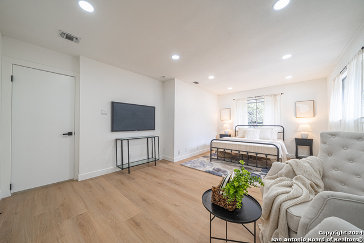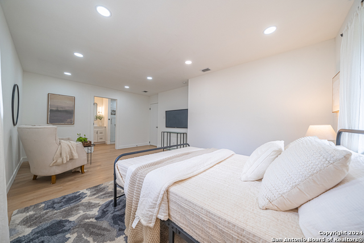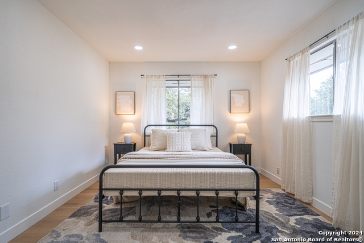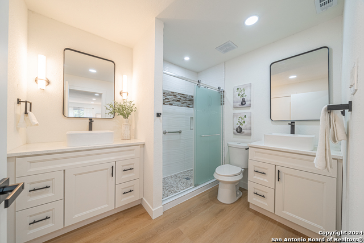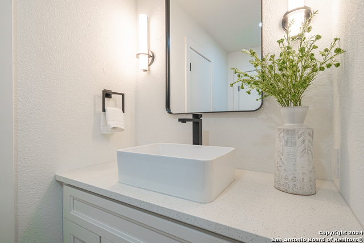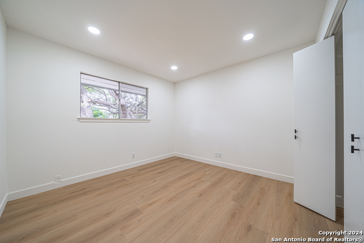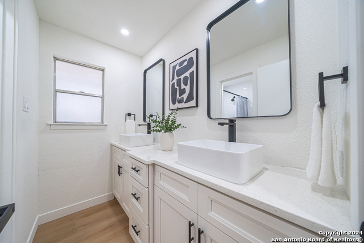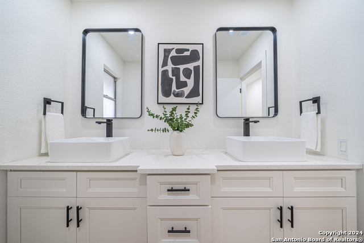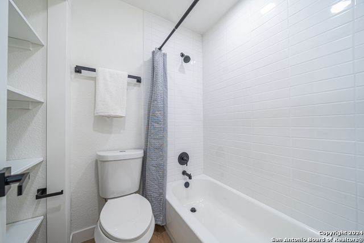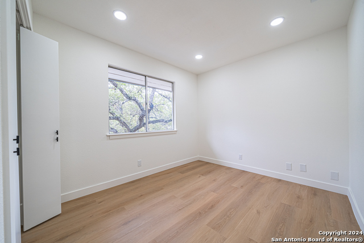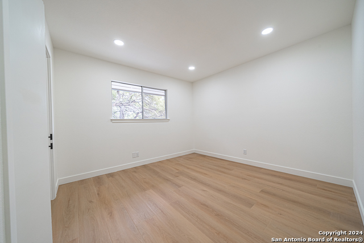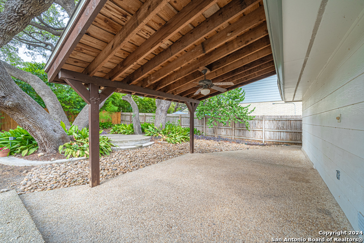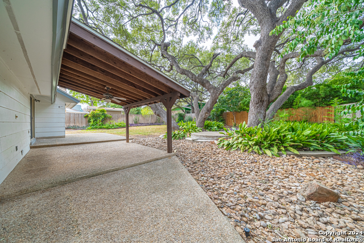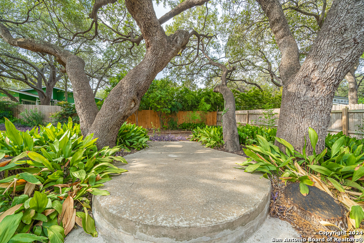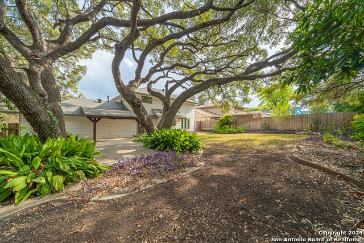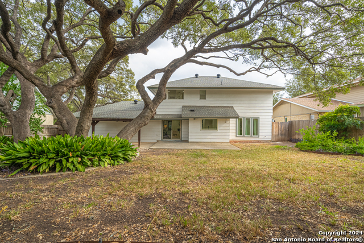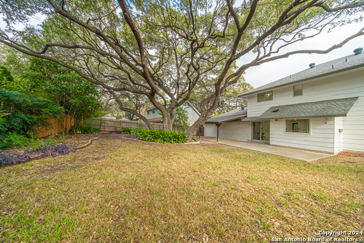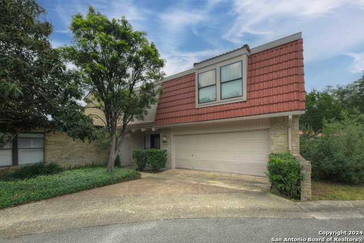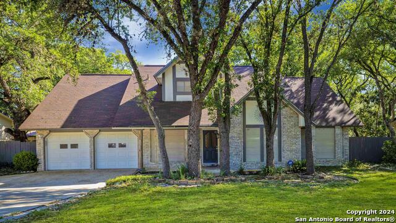3127 Colony Dr, San Antonio, TX 78230
Property Photos
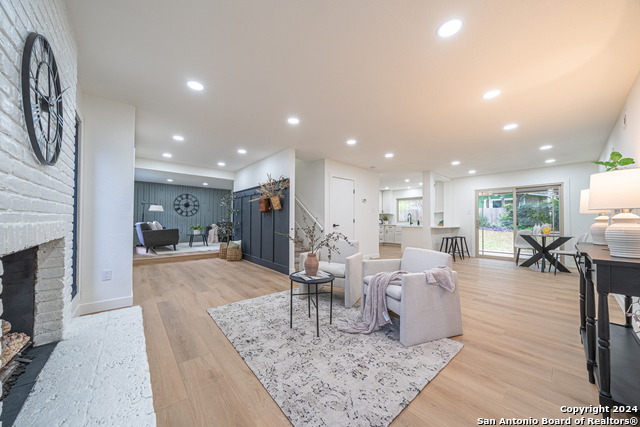
Would you like to sell your home before you purchase this one?
Priced at Only: $444,999
For more Information Call:
Address: 3127 Colony Dr, San Antonio, TX 78230
Property Location and Similar Properties
- MLS#: 1820604 ( Single Residential )
- Street Address: 3127 Colony Dr
- Viewed: 33
- Price: $444,999
- Price sqft: $212
- Waterfront: No
- Year Built: 1972
- Bldg sqft: 2100
- Bedrooms: 4
- Total Baths: 3
- Full Baths: 2
- 1/2 Baths: 1
- Garage / Parking Spaces: 2
- Days On Market: 56
- Additional Information
- County: BEXAR
- City: San Antonio
- Zipcode: 78230
- Subdivision: Charter Oaks
- District: Northside
- Elementary School: Colonies North
- Middle School: Hobby William P.
- High School: Clark
- Provided by: Dillingham & Toone Real Estate
- Contact: Jeffrey Dillingham
- (210) 305-2080

- DMCA Notice
-
DescriptionIncredibly updated home nestled in the serene Charter Oaks Subdivision with no HOA! Surrounded by majestic oak trees that provide a tranquil backdrop, this stylish and unique 4 bedroom, 2.5 bath residence is designed for both comfort and elegance, seamlessly blending updated features with traditional warmth. As you step inside, you are greeted by an inviting foyer that leads you into two spacious living areas, perfect for relaxation and gatherings. The accent walls create a distinctive flair, while the beautifully accentuated fireplace serves as a captivating focal point, offering both charm and coziness. The heart of the home features a delightful dining room and a bright breakfast area, ideal for casual meals and entertaining. The kitchen boasts modern appliances and an intuitive layout, making it a chef's delight. Upstairs, you'll find all four generously sized bedrooms, each meticulously designed to provide serenity and comfort. The large master suite includes an ensuite bathroom for a touch of luxury and privacy. With its perfect blend of style, comfort, and character, this home is a true gem in Charter Oaks. Don't miss your chance to own this exceptional property; schedule a viewing today and fall in love with your future home!
Payment Calculator
- Principal & Interest -
- Property Tax $
- Home Insurance $
- HOA Fees $
- Monthly -
Features
Building and Construction
- Apprx Age: 52
- Builder Name: Unknown
- Construction: Pre-Owned
- Exterior Features: Brick, Siding
- Floor: Carpeting, Vinyl
- Foundation: Slab
- Kitchen Length: 10
- Roof: Heavy Composition
- Source Sqft: Appsl Dist
School Information
- Elementary School: Colonies North
- High School: Clark
- Middle School: Hobby William P.
- School District: Northside
Garage and Parking
- Garage Parking: Two Car Garage
Eco-Communities
- Water/Sewer: Water System, Sewer System
Utilities
- Air Conditioning: One Central
- Fireplace: One, Living Room
- Heating Fuel: Natural Gas
- Heating: Central
- Recent Rehab: Yes
- Window Coverings: None Remain
Amenities
- Neighborhood Amenities: None
Finance and Tax Information
- Days On Market: 52
- Home Owners Association Mandatory: None
- Total Tax: 7899.41
Other Features
- Contract: Exclusive Right To Sell
- Instdir: Vance Jackson to Colony Dr. Head north, house is on the left.
- Interior Features: Two Living Area, Liv/Din Combo, Separate Dining Room, Eat-In Kitchen, Two Eating Areas, Breakfast Bar, Study/Library, Utility Room Inside, All Bedrooms Upstairs, Laundry Main Level, Walk in Closets
- Legal Desc Lot: 17
- Legal Description: NCB 14207 BLK 5 LOT 17
- Occupancy: Other
- Ph To Show: 2102222227
- Possession: Closing/Funding
- Style: Two Story, Traditional
- Views: 33
Owner Information
- Owner Lrealreb: Yes
Similar Properties
Nearby Subdivisions
Carmen Heights
Castle Hills Forest
Charter Oaks
Colonial Hills
Colonial Oaks
Colonial Village
Colonies North
Dreamland Oaks
Elm Creek
Enclave Elm Creek
Estates Of Alon
Foothills
Gdn Hms At Shavano Ridge
Green Briar
Hidden Creek
Hunters Creek
Hunters Creek North
Huntington Place
Kings Grant Forest
La Terrace
Mid Acres
Mission Oaks
Mission Trace
N/a
Orsinger Lane Gdn Hmsns
Park Forest
River Oaks
Shavano Heights
Shavano Heights Ns
Shavano Ridge
Shenandoah
Summit Of Colonies N
The Enclave At Elm Creek - Bex
The Summit
Wellsprings
Whispering Oaks
Woodland Manor
Woods Of Alon

- Kim McCullough, ABR,REALTOR ®
- Premier Realty Group
- Mobile: 210.213.3425
- Mobile: 210.213.3425
- kimmcculloughtx@gmail.com


