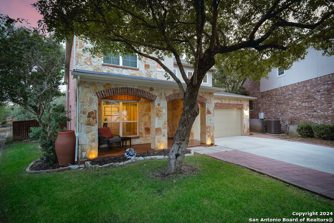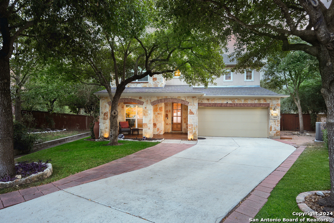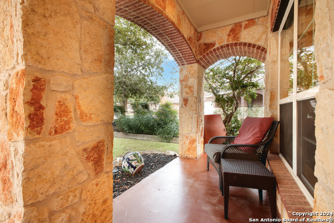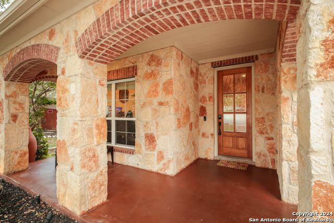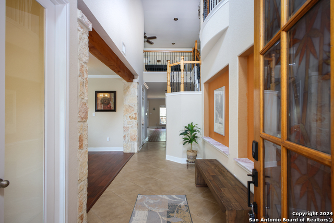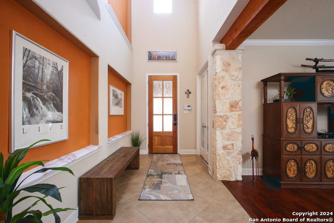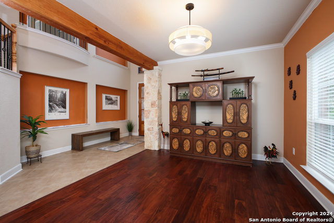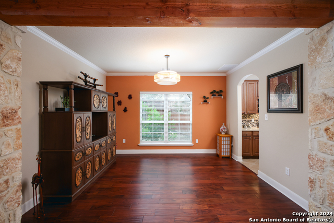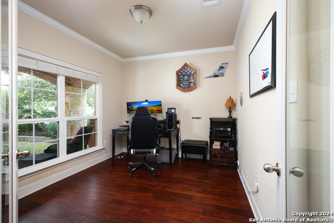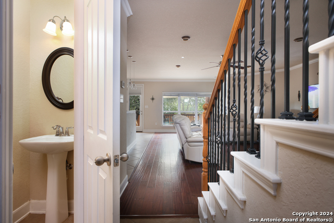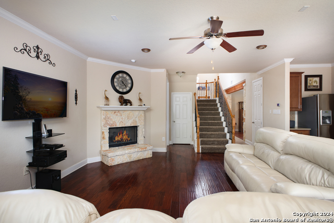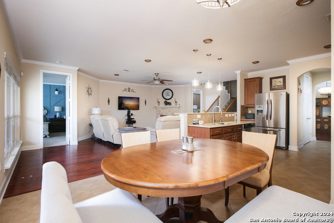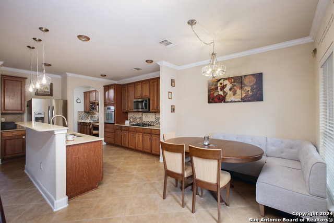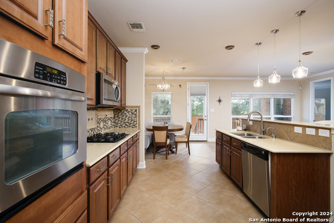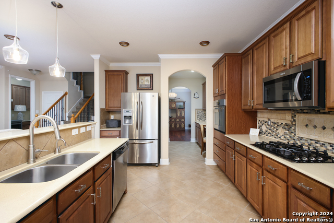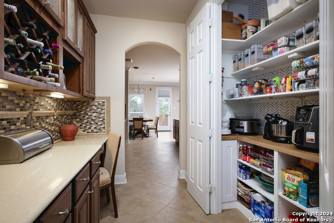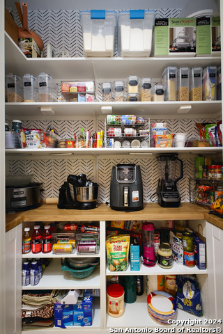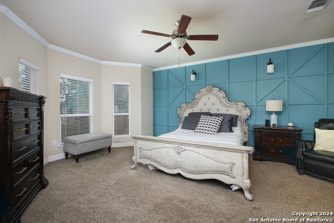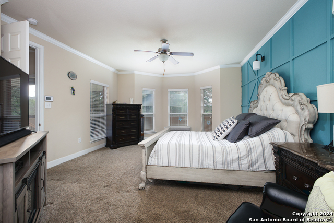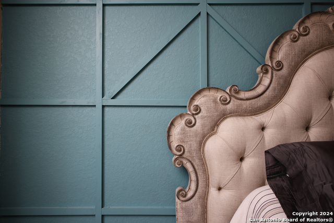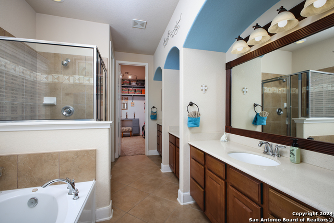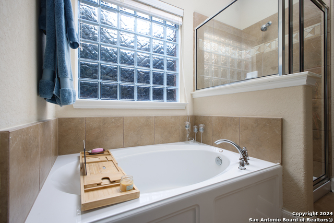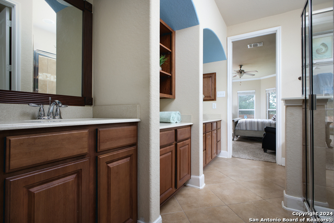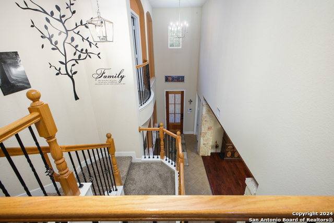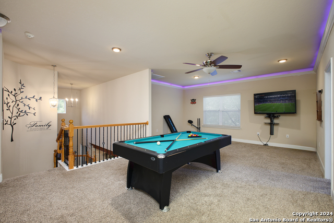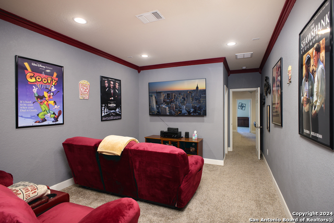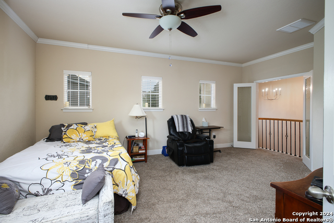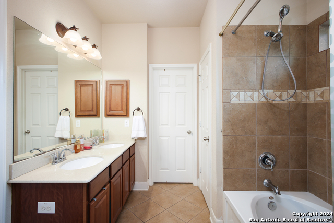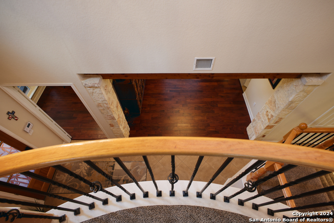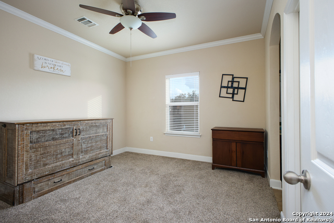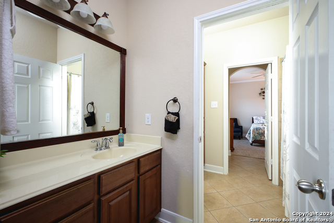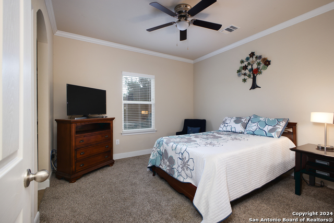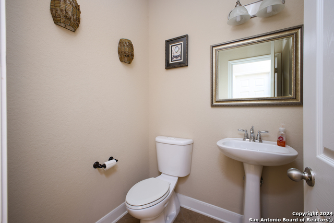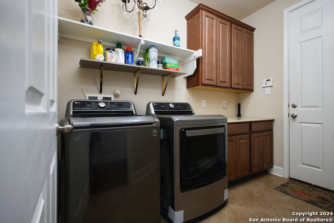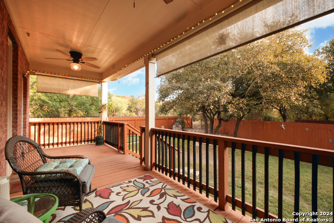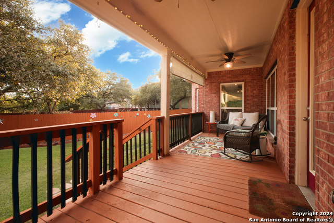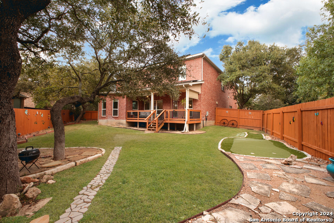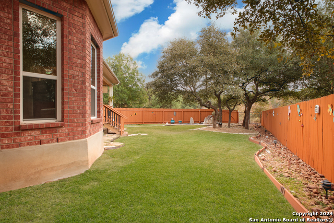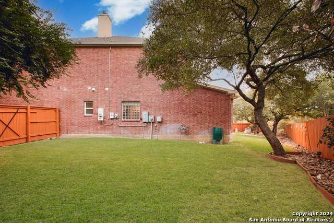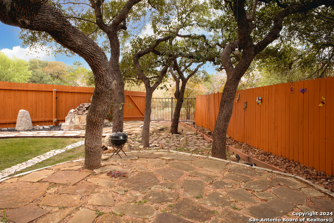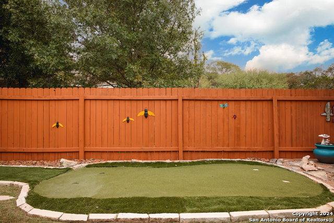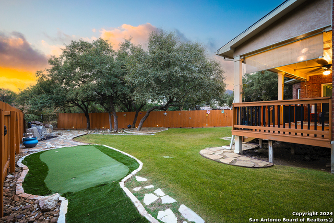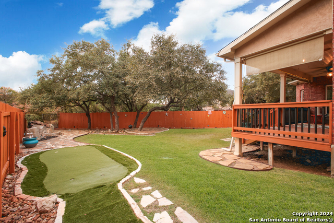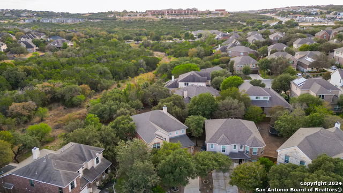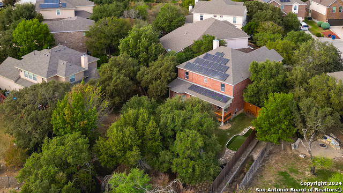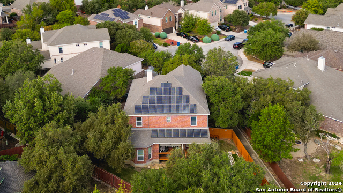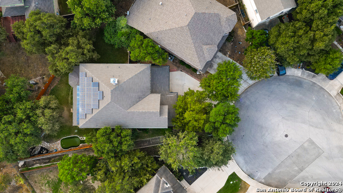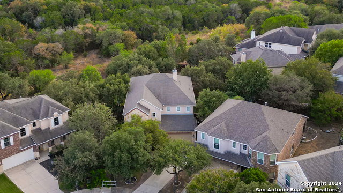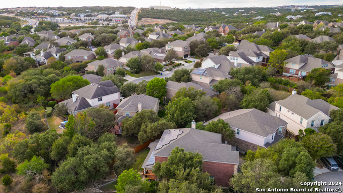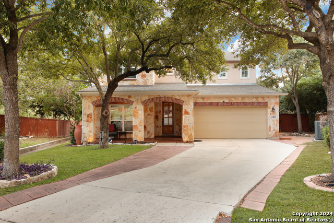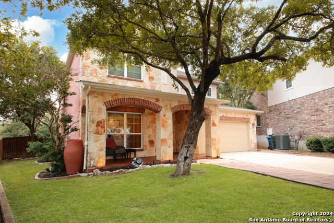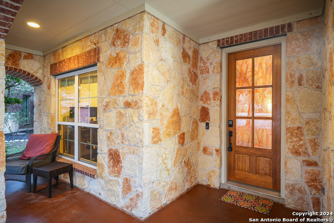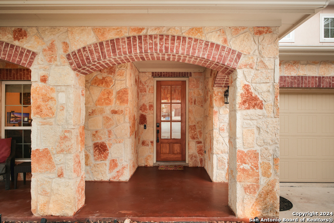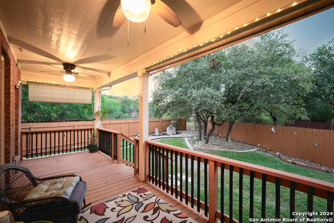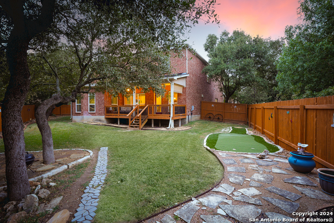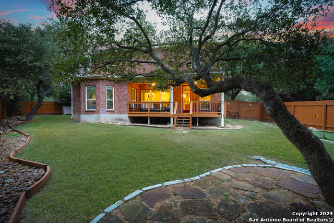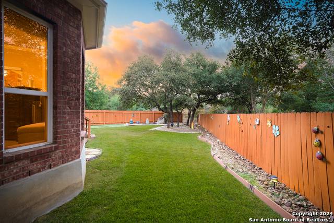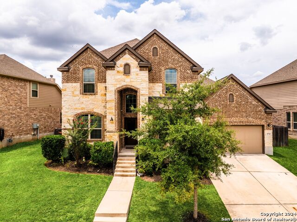24006 Briarbrook Way, San Antonio, TX 78261
Property Photos

Would you like to sell your home before you purchase this one?
Priced at Only: $535,000
For more Information Call:
Address: 24006 Briarbrook Way, San Antonio, TX 78261
Property Location and Similar Properties
- MLS#: 1820620 ( Single Residential )
- Street Address: 24006 Briarbrook Way
- Viewed: 71
- Price: $535,000
- Price sqft: $148
- Waterfront: No
- Year Built: 2009
- Bldg sqft: 3621
- Bedrooms: 4
- Total Baths: 5
- Full Baths: 3
- 1/2 Baths: 2
- Garage / Parking Spaces: 2
- Days On Market: 55
- Additional Information
- County: BEXAR
- City: San Antonio
- Zipcode: 78261
- Subdivision: Cibolo Canyons
- District: North East I.S.D
- Elementary School: Cibolo Green
- Middle School: Hill
- High School: Johnson
- Provided by: Keller Williams City-View
- Contact: Zachariah Castillo
- (210) 817-1700

- DMCA Notice
-
DescriptionNestled in the highly rated, resort style community of Cibolo Canyons, this stunning energy efficient home combines luxury and convenience in an ideal location. Positioned on a quiet cul de sac, the property offers beautiful curb appeal and comes equipped with 30 owned solar panels and a recently replaced AC system. Step inside to find warm wood floors and a spacious, open layout flowing from the striking rock fireplace in the living room to an entertainer's dream kitchen, complete with granite countertops, a large island, quality appliances, and a custom butler's pantry perfect for hosting gatherings or enjoying cozy nights in. The main level primary suite is a serene retreat with peaceful backyard views and an en suite bath featuring a soaking tub, walk in shower, dual vanities, and a custom closet. A private study with French doors can also be found on the main level, offering the ideal work from home setup that combines functionality with style. Upstairs, a versatile game room with ambient uplighting provides a perfect space for recreation or relaxation, along with a media room that can double as a fifth bedroom, adding flexibility to the layout. The second primary suite includes a charming Juliette balcony, while two additional bedrooms are connected by a convenient Jack and Jill bath. Outside, the beautifully manicured backyard includes a covered patio, relaxing putting green, and waterfall, creating an outdoor oasis ideal for entertaining. The garage is equally impressive, with an epoxy coated floor and cabinetry, offering both style and functionality. This exceptional neighborhood offers AMAZING resort style amenities, including a water park, pool, clubhouse, playground, and jogging trails. Located just minutes from top rated schools, premier shopping, and dining, plus the renowned JW Marriott San Antonio Hill Country Resort & Spa and The Oaks PGA Golf Course, home of the Valero Texas Open, this home provides the ultimate in modern, luxurious living. Don't miss the chance to experience this incredible property firsthand schedule a showing today and discover the lifestyle that awaits you!
Payment Calculator
- Principal & Interest -
- Property Tax $
- Home Insurance $
- HOA Fees $
- Monthly -
Features
Building and Construction
- Apprx Age: 15
- Builder Name: Imagine Homes
- Construction: Pre-Owned
- Exterior Features: Brick, 4 Sides Masonry, Stone/Rock, Stucco
- Floor: Carpeting, Ceramic Tile, Wood
- Foundation: Slab
- Kitchen Length: 12
- Other Structures: None
- Roof: Composition
- Source Sqft: Appsl Dist
Land Information
- Lot Description: Cul-de-Sac/Dead End, On Greenbelt
School Information
- Elementary School: Cibolo Green
- High School: Johnson
- Middle School: Hill
- School District: North East I.S.D
Garage and Parking
- Garage Parking: Two Car Garage, Attached, Side Entry
Eco-Communities
- Energy Efficiency: Tankless Water Heater, 16+ SEER AC, Programmable Thermostat, 12"+ Attic Insulation, Double Pane Windows, Energy Star Appliances, High Efficiency Water Heater, Foam Insulation, Ceiling Fans
- Green Certifications: HERS 0-85, Build San Antonio Green
- Green Features: Solar Panels
- Water/Sewer: City
Utilities
- Air Conditioning: One Central
- Fireplace: One, Living Room, Gas
- Heating Fuel: Natural Gas
- Heating: Central, 1 Unit
- Utility Supplier Elec: CPS
- Utility Supplier Gas: CPS
- Utility Supplier Grbge: Republic
- Utility Supplier Other: Spectrum
- Utility Supplier Sewer: SAWS
- Utility Supplier Water: SAWS
- Window Coverings: All Remain
Amenities
- Neighborhood Amenities: Controlled Access, Pool, Clubhouse, Park/Playground, Jogging Trails, Sports Court, BBQ/Grill, Basketball Court, Other - See Remarks
Finance and Tax Information
- Days On Market: 175
- Home Owners Association Fee: 805
- Home Owners Association Frequency: Semi-Annually
- Home Owners Association Mandatory: Mandatory
- Home Owners Association Name: CIBOLO CANYONS
- Total Tax: 13744.63
Other Features
- Accessibility: Full Bath/Bed on 1st Flr, First Floor Bedroom
- Block: 10
- Contract: Exclusive Right To Sell
- Instdir: Head northeast, Slight right onto TPC Pkwy, Turn left onto Bulverde Rd, Turn right onto Valley Creek, Turn left at the 1st cross street onto Highline Tr, Turn right onto Briarbrook Way
- Interior Features: Two Living Area, Separate Dining Room, Eat-In Kitchen, Two Eating Areas, Island Kitchen, Breakfast Bar, Walk-In Pantry, Study/Library, Game Room, Media Room, Loft, Utility Room Inside, High Ceilings, Open Floor Plan, Cable TV Available, High Speed Internet, Laundry Main Level, Laundry Room, Walk in Closets
- Legal Desc Lot: 59
- Legal Description: CB 4900K (CIBOLO CANYON UT-3 PH-2), BLOCK 10 LOT 59 PLAT 957
- Ph To Show: 2102222227
- Possession: Closing/Funding
- Style: Two Story, Traditional
- Views: 71
Owner Information
- Owner Lrealreb: No
Similar Properties
Nearby Subdivisions
Amorosa
Belterra
Blackhawk
Bulverde 2/the Villages @
Bulverde Village
Bulverde Village/the Point
Campanas
Canyon Crest
Cb 4900 (cibolo Canyon Ut-7d)
Century Oaks Estates
Cibolo Canyon
Cibolo Canyons
Cibolo Canyons/monteverde
Clear Springs Park
Country Place
Estrella@cibolo Canyons
Fossil Ridge
Indian Springs
Langdon
Madera At Cibolo Canyon
Monte Verde
Monteverde
N/a
Olmos Oaks
Sendero Ranch
Stratford
The Preserve At Indian Springs
The Village At Bulverde
Trinity Oaks
Tuscan Oaks
Windmill Ridge Est.
Wortham Oaks

- Kim McCullough, ABR,REALTOR ®
- Premier Realty Group
- Mobile: 210.213.3425
- Mobile: 210.213.3425
- kimmcculloughtx@gmail.com


