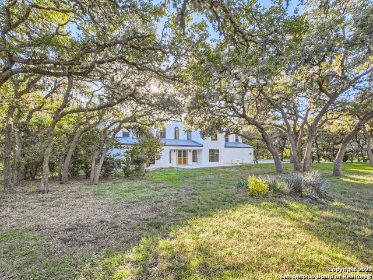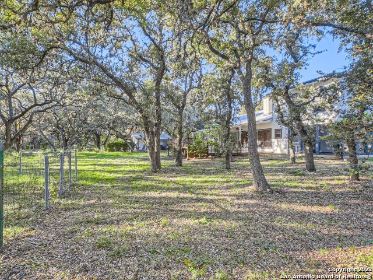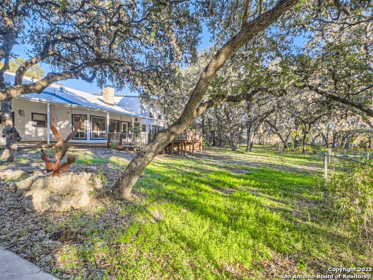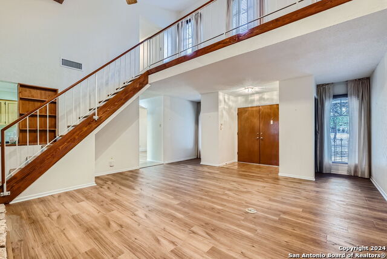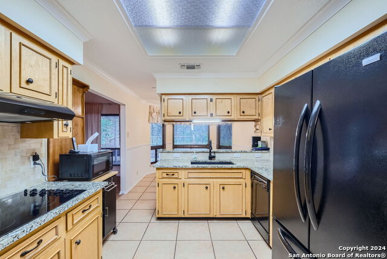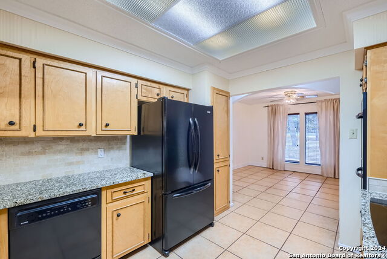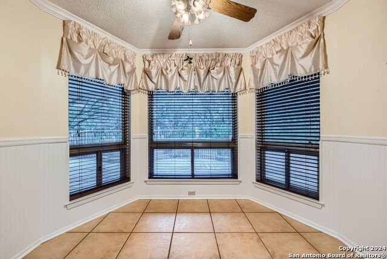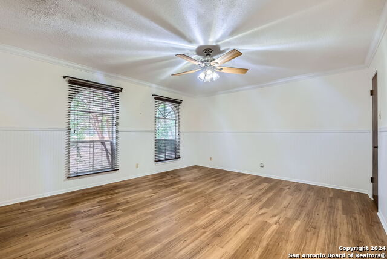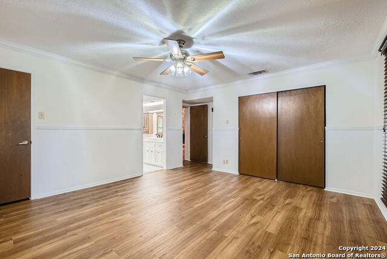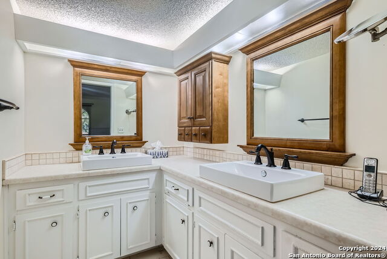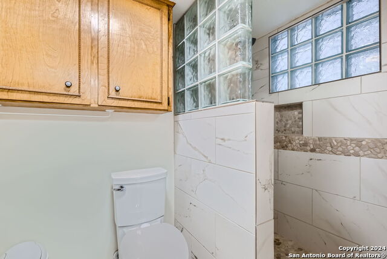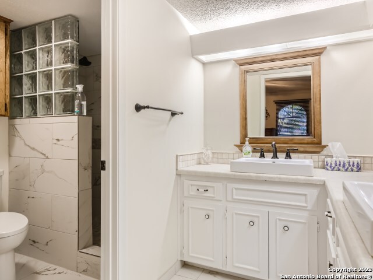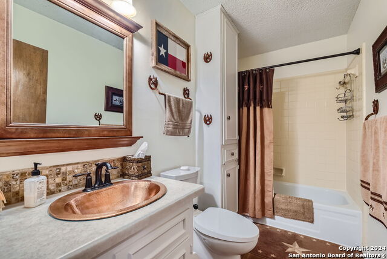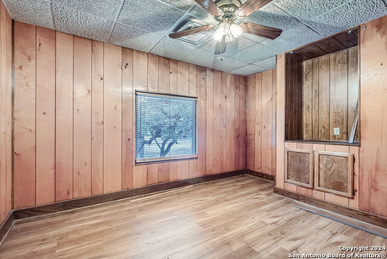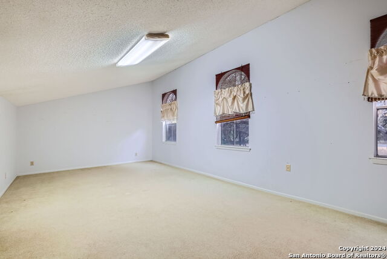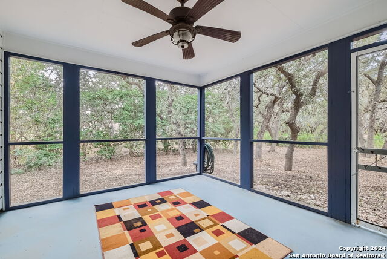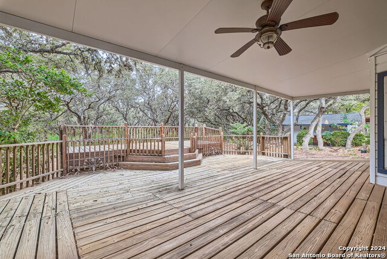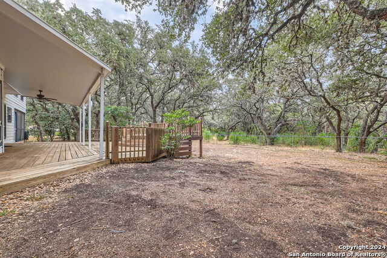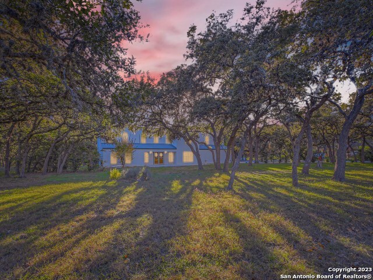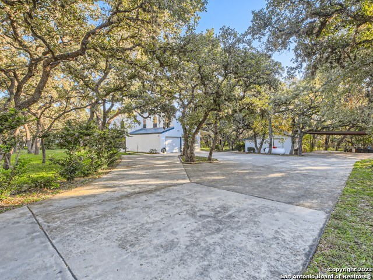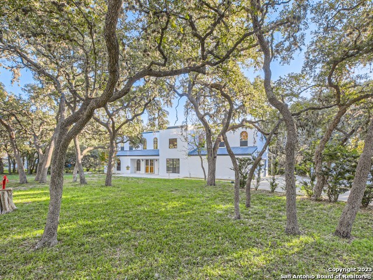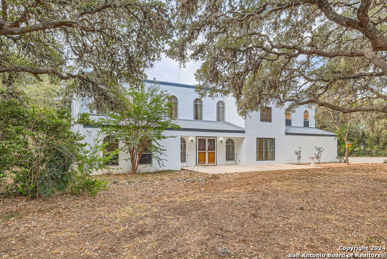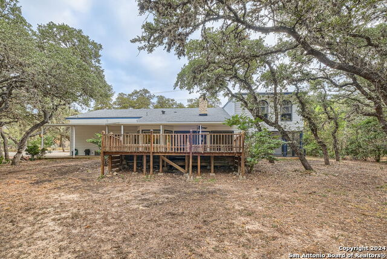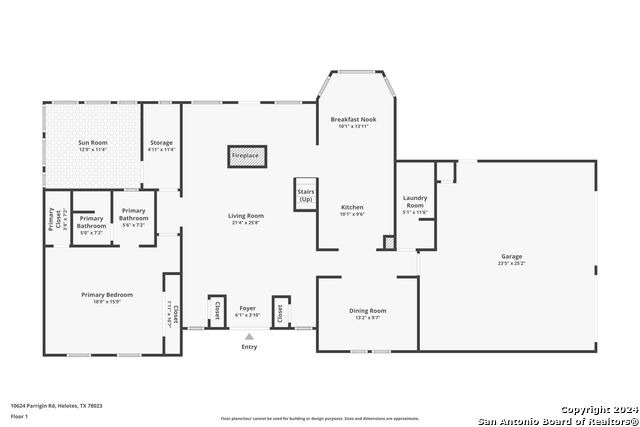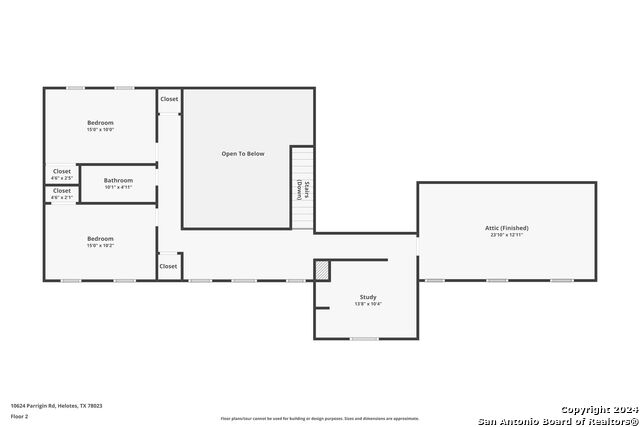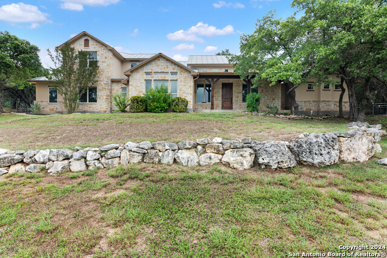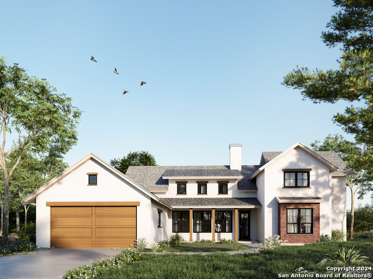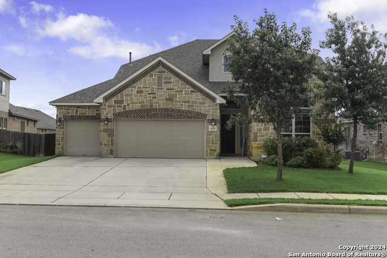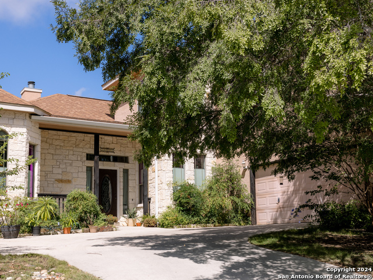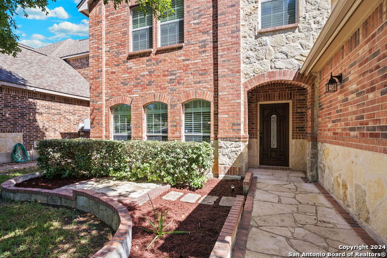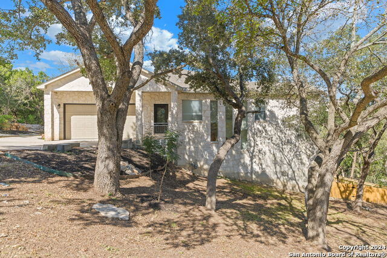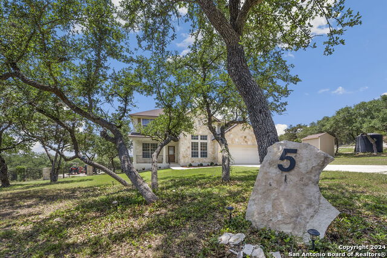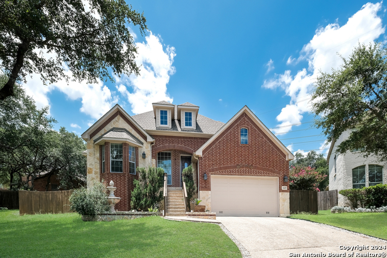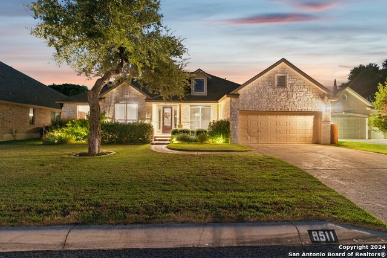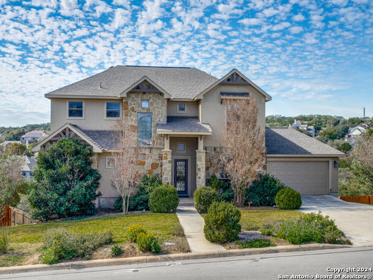10624 Parrigin Rd, Helotes, TX 78023
Property Photos
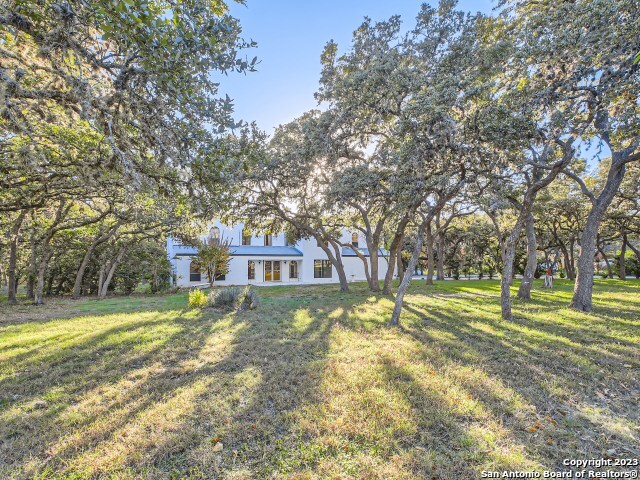
Would you like to sell your home before you purchase this one?
Priced at Only: $595,000
For more Information Call:
Address: 10624 Parrigin Rd, Helotes, TX 78023
Property Location and Similar Properties
- MLS#: 1820693 ( Single Residential )
- Street Address: 10624 Parrigin Rd
- Viewed: 24
- Price: $595,000
- Price sqft: $221
- Waterfront: No
- Year Built: 1975
- Bldg sqft: 2690
- Bedrooms: 3
- Total Baths: 2
- Full Baths: 2
- Garage / Parking Spaces: 2
- Days On Market: 55
- Additional Information
- County: BEXAR
- City: Helotes
- Zipcode: 78023
- Subdivision: Helotes Ranch Acres
- District: Northside
- Elementary School: Helotes
- Middle School: FOLKS
- High School: O'Connor
- Provided by: Niemeyer & Associates, REALTORS
- Contact: Misty Niemeyer
- (210) 831-8243

- DMCA Notice
-
DescriptionEscape to the tranquility of this enchanting 2 acre estate, nestled within the sought after Helotes community. Serenaded by the rustling leaves of sprawling trees, this residence provides an idyllic haven, backing up to a private road and emanating a greenbelt scenic ambiance. Ensuring both security and seclusion, the property is fully fenced and crossed fenced, with the added allure of a detached workshop and covered parking for boats, RVs, or additional vehicles. Step inside to discover a living room adorned with a stone double sided fireplace, luxury wood vinyl flooring, beamed ceilings, and thoughtfully designed built ins. Additional sitting and flex rooms, alongside a separate dining area, create a warm and inviting atmosphere, perfect for entertaining guests or enjoying quiet family moments. The master suite, located conveniently on the main level, has been newly updated to feature a modern and luxurious bathroom, providing a private retreat within your home. Ascend the stairs to uncover the upper level's treasures an expansive game room that beckons versatility, serving as a craft room, workout space, or a potential media room. A loft overlooking the downstairs is captivating with its charming fireplace as the centerpiece, offering a picturesque view of the scenic yard that extends beyond. The kitchen, a culinary haven, showcases granite countertops and an inviting eat in design, seamlessly blending style with functionality. The property also boasts an oversized garage, an electric gate at the driveway for enhanced security, and access to excellent local schools. The high school proudly offers an Ag program, making it an ideal location for those interested in 4 H projects. This estate warmly welcomes horses and 4 H animals. With a dedicated water system and a reliable septic system in place, experience the best of both worlds country living with city like conveniences. Don't miss the opportunity to make this exceptional property your own private retreat, where the beauty of nature meets the comforts of a modern lifestyle. New Roof, New Water Heater*
Payment Calculator
- Principal & Interest -
- Property Tax $
- Home Insurance $
- HOA Fees $
- Monthly -
Features
Building and Construction
- Apprx Age: 49
- Builder Name: Unknown
- Construction: Pre-Owned
- Exterior Features: 3 Sides Masonry, Stucco, Siding
- Floor: Carpeting, Ceramic Tile, Vinyl
- Foundation: Slab
- Kitchen Length: 11
- Other Structures: Workshop
- Roof: Metal
- Source Sqft: Appsl Dist
Land Information
- Lot Description: County VIew, Horses Allowed, 1 - 2 Acres, Partially Wooded, Mature Trees (ext feat), Level
School Information
- Elementary School: Helotes
- High School: O'Connor
- Middle School: FOLKS
- School District: Northside
Garage and Parking
- Garage Parking: Two Car Garage, Attached, Side Entry
Eco-Communities
- Water/Sewer: Water System, Septic
Utilities
- Air Conditioning: One Central
- Fireplace: Living Room
- Heating Fuel: Electric, Natural Gas
- Heating: Central
- Window Coverings: Some Remain
Amenities
- Neighborhood Amenities: None
Finance and Tax Information
- Days On Market: 344
- Home Owners Association Mandatory: None
- Total Tax: 10490.09
Other Features
- Contract: Exclusive Right To Sell
- Instdir: Bandera Rd to FM 1560 to Parrigan. Property on left side
- Interior Features: Two Living Area, Separate Dining Room, Eat-In Kitchen, Two Eating Areas, Breakfast Bar, Study/Library, Game Room, Utility Room Inside, High Ceilings, Cable TV Available, High Speed Internet, Laundry Main Level, Telephone
- Legal Desc Lot: 62
- Legal Description: CB 4481A BLK LOT 62
- Miscellaneous: Virtual Tour, School Bus
- Occupancy: Owner
- Ph To Show: 210-222-2227
- Possession: Closing/Funding
- Style: Two Story, Traditional
- Views: 24
Owner Information
- Owner Lrealreb: No
Similar Properties
Nearby Subdivisions
Arbor At Sonoma Ranch
Beverly Hills
Beverly Hills Ns
Bluehill Ns
Braun Ridge
Braunridge
Bricewood
Canyon Creek Preserve
Cedar Springs
Chimney Creek
Enclave At Laurel Canyon
Enclave At Sonoma Ranch
Estates At Iron Horse Canyon
Fossil Springs
Fossil Springs Ranch
Grey Forest
Grey Forest Canyon
Hearthstone
Helotes Canyon
Helotes Creek Ranch
Helotes Crk Ranch
Helotes Crossing
Helotes Park Estates
Helotes Ranch Acres
Helotes Springs Ranch
Hills At Sonoma Ranch
Ih10 North West / Northside Bo
Ih10 Northwest / Northside-boe
Iron Horse Canyon
Lantana Oaks
Laurel Canyon
Los Reyes Canyons
N/s Bandera/scenic Lp Ns
Park At French Creek
Retablo Ranch
San Antonio Ranch
Sedona
Shadow Canyon
Sonoma Ranch
Sonoma Ranch, The Hills Of Son
Spring Creek Ranch
Stablewood
Stanton Run
Stanton Run Sub
The Heights At Helotes
The Sanctuary
Trails At Helotes
Trails Of Helotes
Triana
Valentine Ranch Medi

- Kim McCullough, ABR,REALTOR ®
- Premier Realty Group
- Mobile: 210.213.3425
- Mobile: 210.213.3425
- kimmcculloughtx@gmail.com


