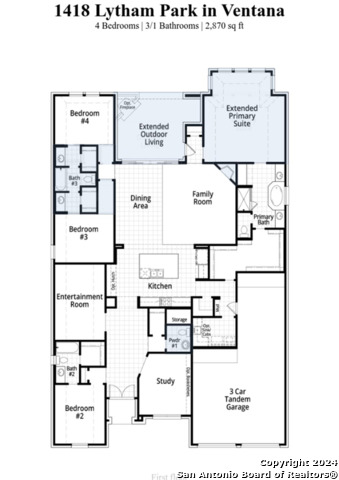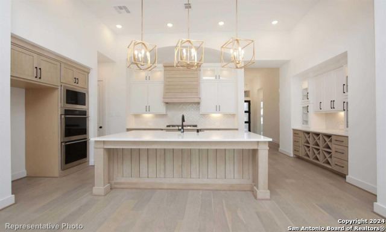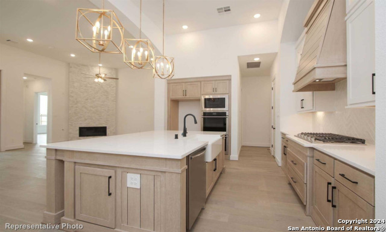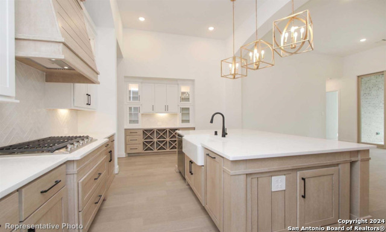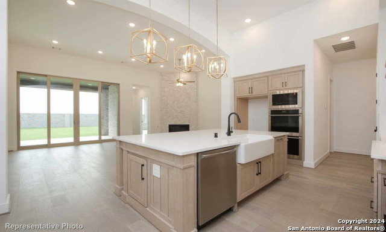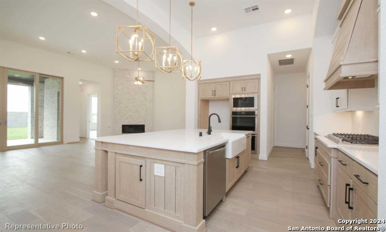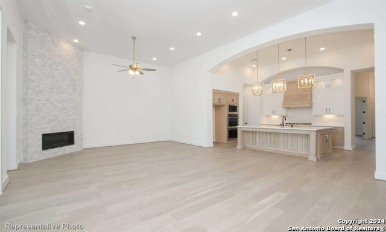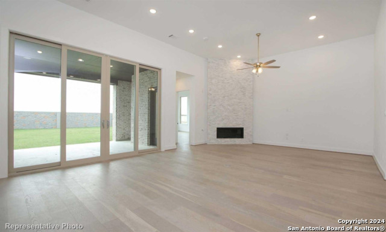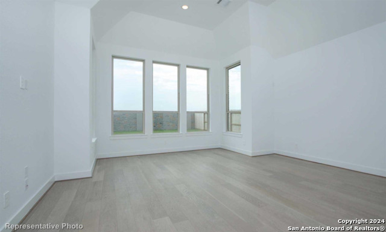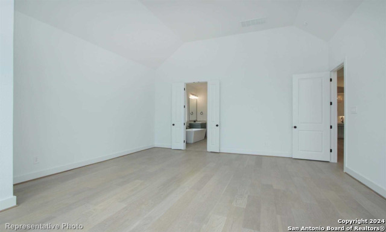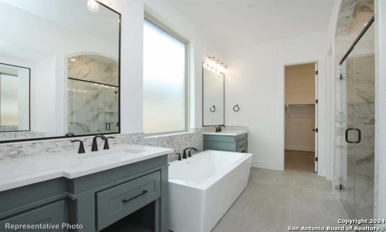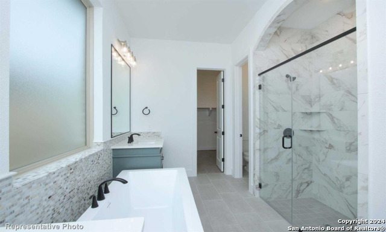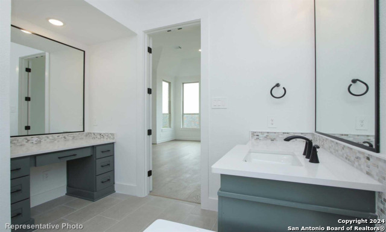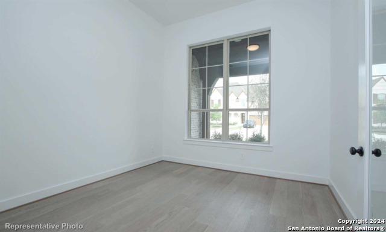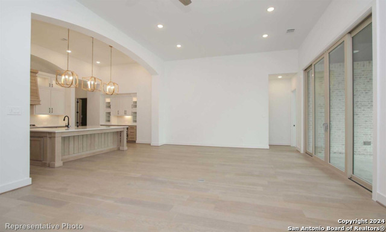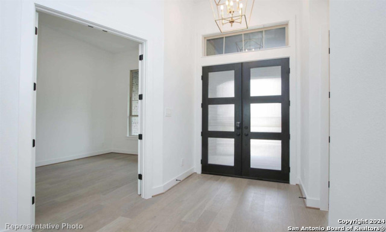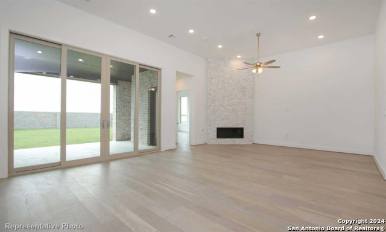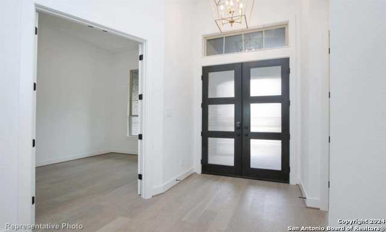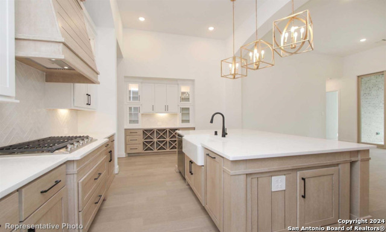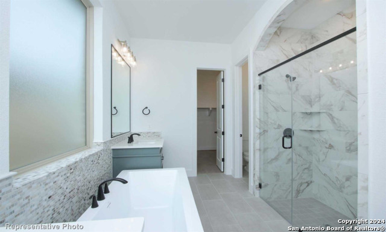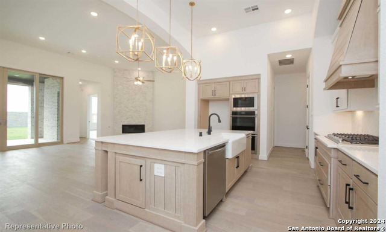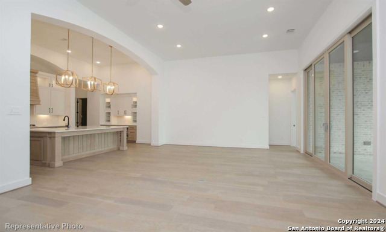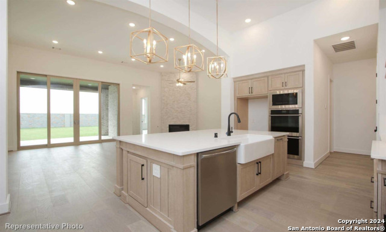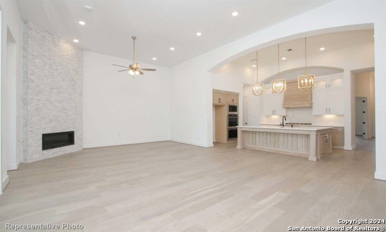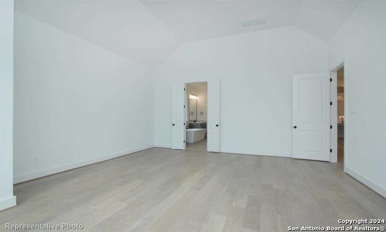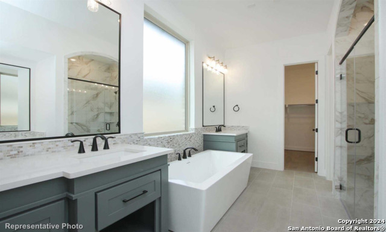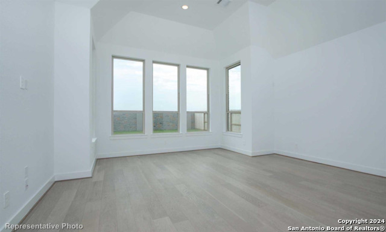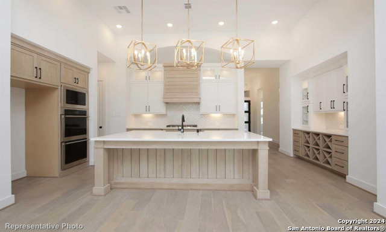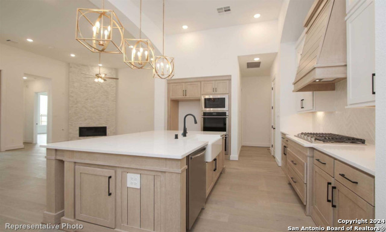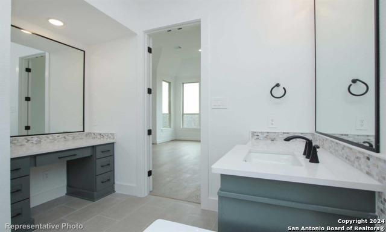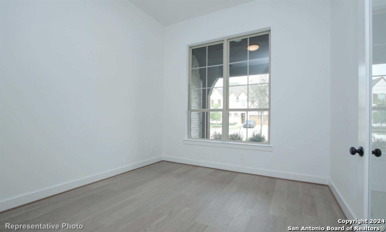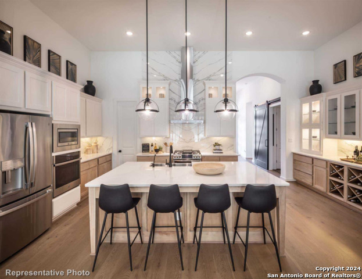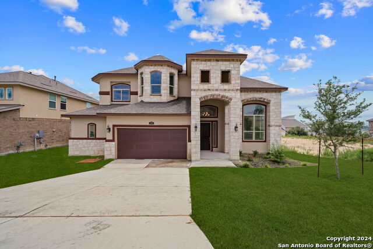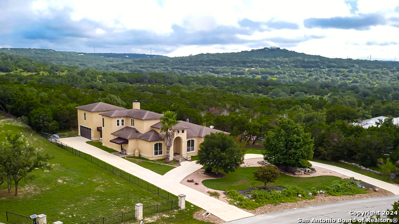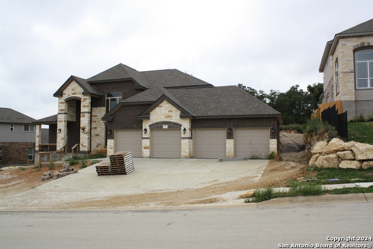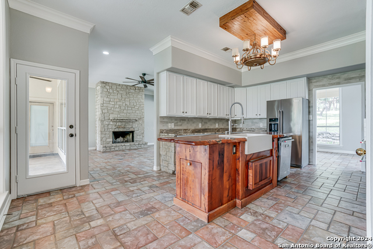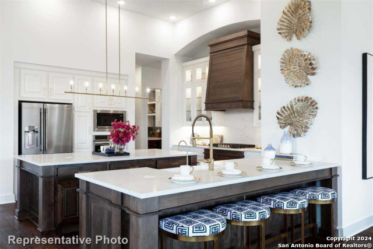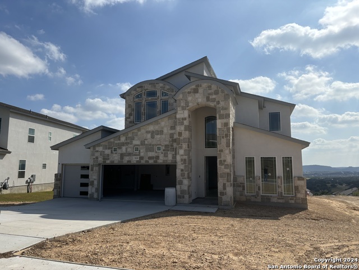1418 Lytham Park, Bulverde, TX 78163
Property Photos
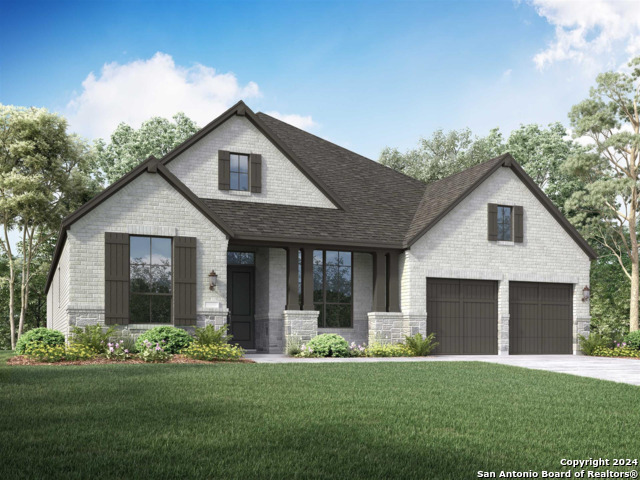
Would you like to sell your home before you purchase this one?
Priced at Only: $782,194
For more Information Call:
Address: 1418 Lytham Park, Bulverde, TX 78163
Property Location and Similar Properties
- MLS#: 1820934 ( Single Residential )
- Street Address: 1418 Lytham Park
- Viewed: 33
- Price: $782,194
- Price sqft: $259
- Waterfront: No
- Year Built: 2024
- Bldg sqft: 3022
- Bedrooms: 4
- Total Baths: 4
- Full Baths: 3
- 1/2 Baths: 1
- Garage / Parking Spaces: 3
- Days On Market: 53
- Additional Information
- County: COMAL
- City: Bulverde
- Zipcode: 78163
- Subdivision: Ventana
- District: Comal
- Elementary School: Rahe Primary
- Middle School: Spring Branch
- High School: Smiton Valley
- Provided by: Highland Homes Realty
- Contact: Ben Caballero
- (888) 872-6006

- DMCA Notice
-
DescriptionMLS# 1820934 Built by Highland Homes January completion! ~ This single story home presents an impressive entrance to an expansive open layout! Walk through the 8' front double door entry to 13' ceilings and soaring windows. Ample cabinet space, enhanced pantry, wine hutch, and an oversized island come with the gourmet kitchen. The Entertainment Room can be used as a Flex Room, Game Room, or Media Room. The home features multiple upgrades including a 3 car garage, enhanced pantry in the kitchen, and an enhanced laundry craft room. This home is a must see!
Payment Calculator
- Principal & Interest -
- Property Tax $
- Home Insurance $
- HOA Fees $
- Monthly -
Features
Building and Construction
- Builder Name: Highland Homes
- Construction: New
- Exterior Features: 4 Sides Masonry
- Floor: Carpeting, Ceramic Tile, Wood
- Foundation: Slab
- Kitchen Length: 17
- Roof: Composition
- Source Sqft: Bldr Plans
Land Information
- Lot Description: Cul-de-Sac/Dead End, On Greenbelt
- Lot Dimensions: 70' x 135'
- Lot Improvements: Curbs, Sidewalks, Streetlights
School Information
- Elementary School: Rahe Primary
- High School: Smithson Valley
- Middle School: Spring Branch
- School District: Comal
Garage and Parking
- Garage Parking: Attached, Tandem, Three Car Garage
Eco-Communities
- Energy Efficiency: 12"+ Attic Insulation, 13-15 SEER AX, 16+ SEER AC, 90% Efficient Furnace, Ceiling Fans, Double Pane Windows, Energy Star Appliances, Low E Windows, Programmable Thermostat, Radiant Barrier, Tankless Water Heater
- Green Certifications: Energy Star Certified, HERS 0-85, HERS Rated
- Green Features: Drought Tolerant Plants, Enhanced Air Filtration, Low Flow Commode, Low Flow Fixture, Mechanical Fresh Air, Rain/Freeze Sensors
- Water/Sewer: Sewer System, Water System
Utilities
- Air Conditioning: One Central
- Fireplace: Family Room, Gas Starter, Wood Burning
- Heating Fuel: Propane Owned
- Heating: 1 Unit, Central
- Utility Supplier Elec: Pedernales
- Utility Supplier Gas: Alliant Gas
- Utility Supplier Grbge: Progressive
- Utility Supplier Other: Pedernales E
- Utility Supplier Sewer: GBRA
- Utility Supplier Water: Canyon Lake
- Window Coverings: None Remain
Amenities
- Neighborhood Amenities: Pool
Finance and Tax Information
- Days On Market: 51
- Home Faces: East, North
- Home Owners Association Fee: 600
- Home Owners Association Frequency: Annually
- Home Owners Association Mandatory: Mandatory
- Home Owners Association Name: FIRST SERVICE RESIDENTIAL
- Total Tax: 2.38
Rental Information
- Currently Being Leased: No
Other Features
- Accessibility: 2+ Access Exits, Ext Door Opening 36"+, First Floor Bath, First Floor Bedroom, Full Bath/Bed on 1st Flr, Stall Shower
- Block: 27
- Contract: Exclusive Agency
- Instdir: From Hwy 281 and Hwy 46. Go west on Hwy 46 for 6 Miles . Ventana will be on your left before Blanco Rd.
- Interior Features: Attic - Pull Down Stairs, Attic - Radiant Barrier Decking, Cable TV Available, Eat-In Kitchen, High Ceilings, High Speed Internet, Island Kitchen, Laundry Lower Level, Media Room, Open Floor Plan, Study/Library, Two Eating Areas, Walk in Closets, Walk-In Pantry
- Legal Desc Lot: 25
- Legal Description: Lot 27/ Block 27
- Miscellaneous: Under Construction
- Occupancy: Vacant
- Ph To Show: (210) 686-0166
- Possession: Negotiable
- Style: One Story, Texas Hill Country
- Views: 33
Owner Information
- Owner Lrealreb: No
Similar Properties
Nearby Subdivisions
A-650 Sur 750 J Vogel
Belle Oaks
Belle Oaks Ranch
Belle Oaks Ranch Phase Ii
Brand Ranch
Bulverde
Bulverde Estates
Bulverde Estates 2
Bulverde Hills
Bulverde Hills 1
Canyon View Acres
Centennial Ridge
Comal Trace
Copper Canyon
Edgebrook
Elm Valley
Hidden Trails
Highlands
Hybrid Ranches
Johnson Ranch
Johnson Ranch - Comal
Johnson Ranch Sub Ph 2 Un 3
Karen Estates
Monteola
N/a
Oak Village North
Palmer Heights
Park Village
Park Village 2
Persimmon Hill
Rim Rock Ranch
Saddleridge
Skyridge
Stonefield
Stoney Creek
Stoney Ridge
The Highlands
Uecker Tract 1
Ventana

- Kim McCullough, ABR,REALTOR ®
- Premier Realty Group
- Mobile: 210.213.3425
- Mobile: 210.213.3425
- kimmcculloughtx@gmail.com


