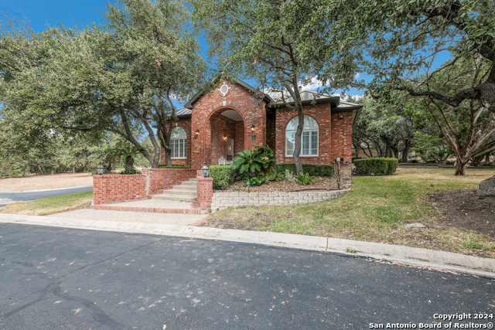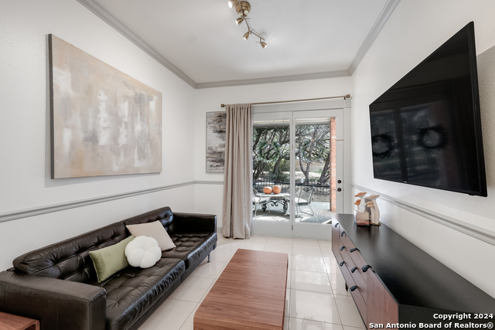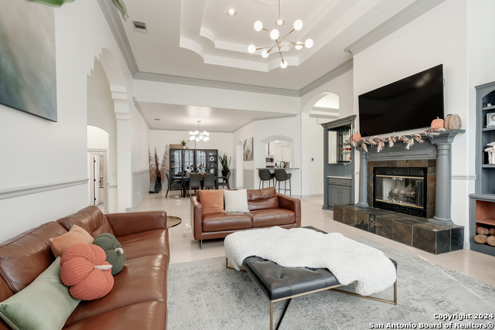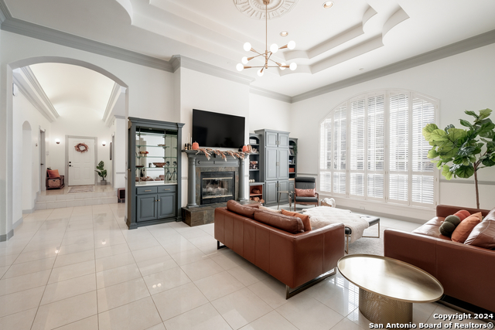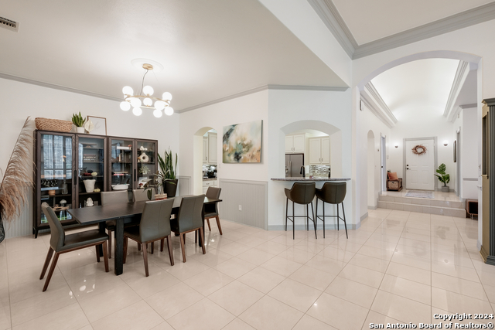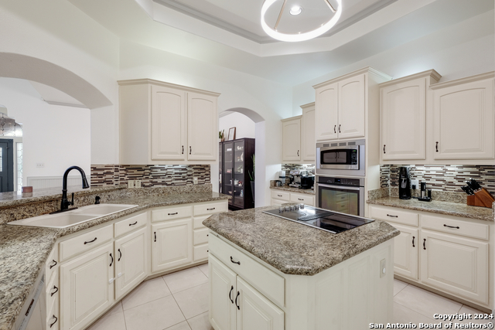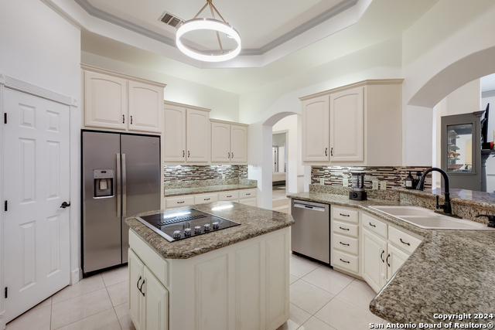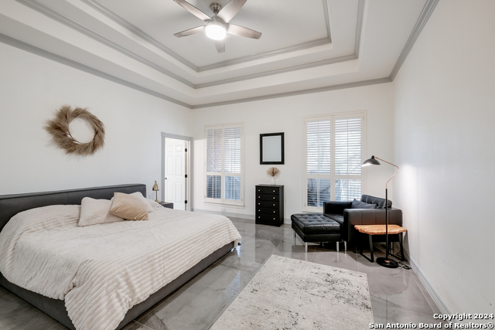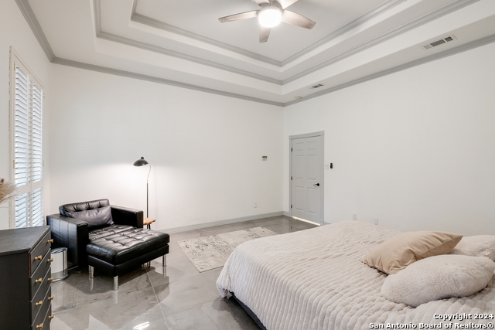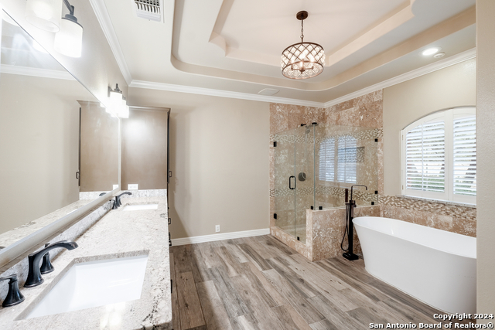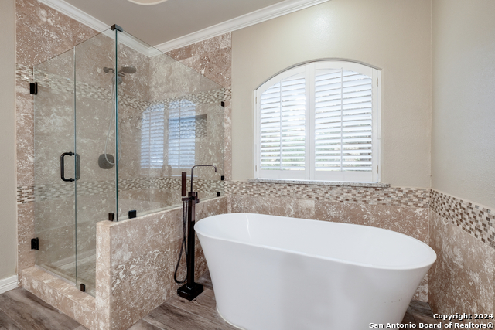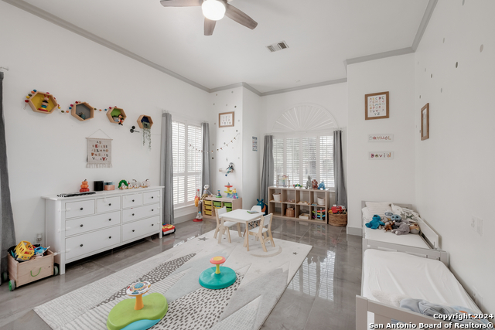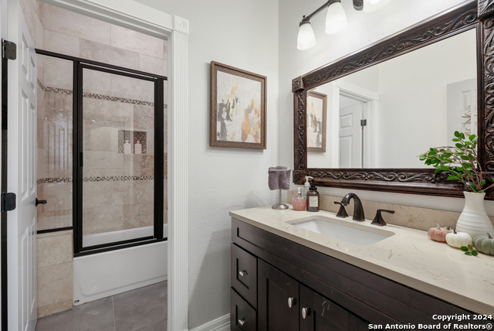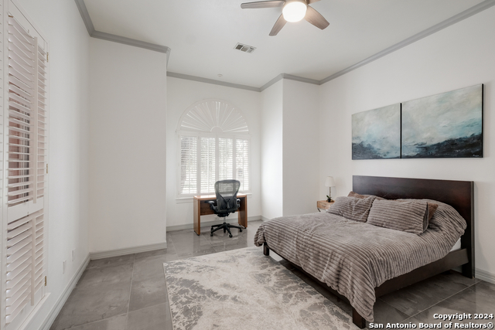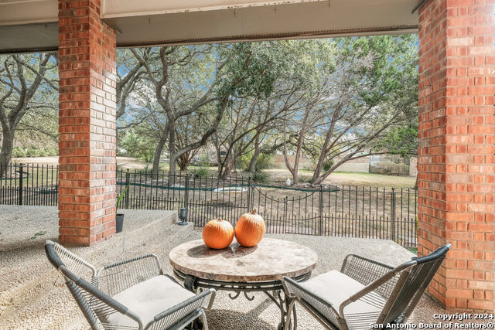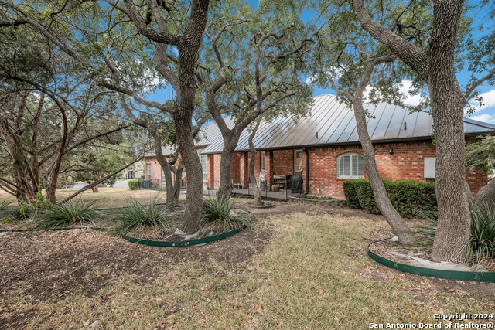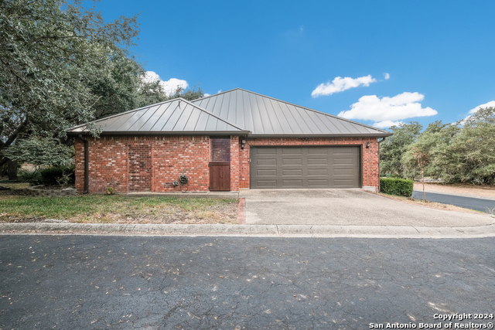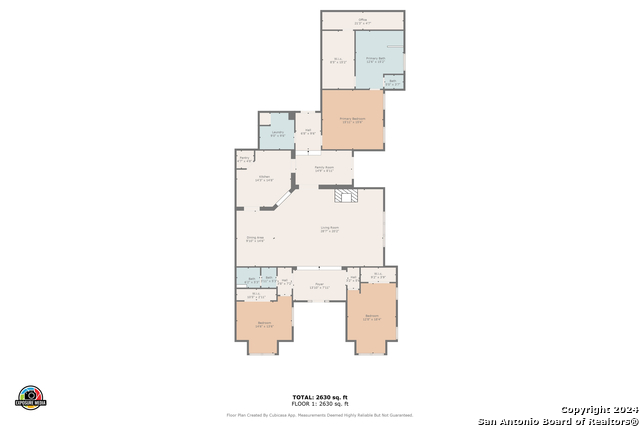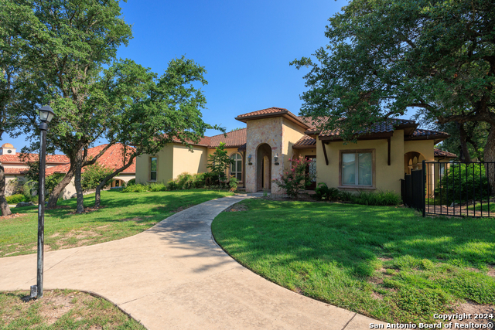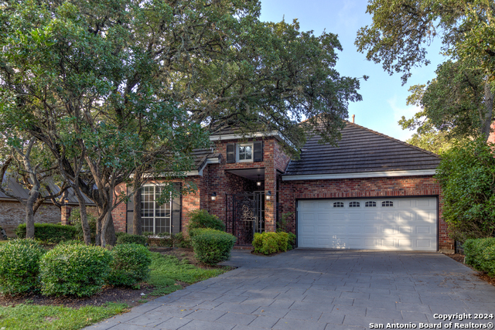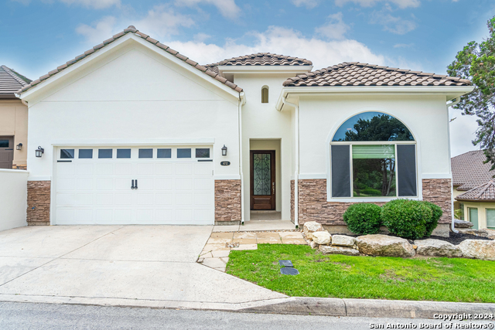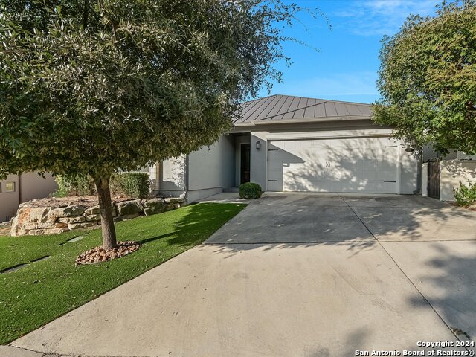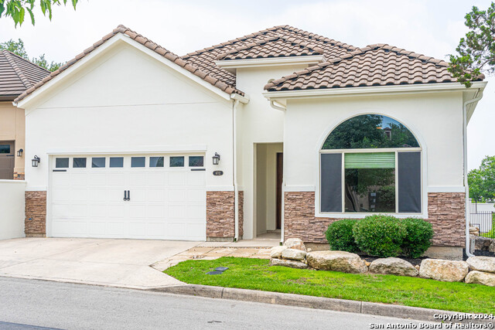3 Hendon Ln , San Antonio, TX 78257
Property Photos
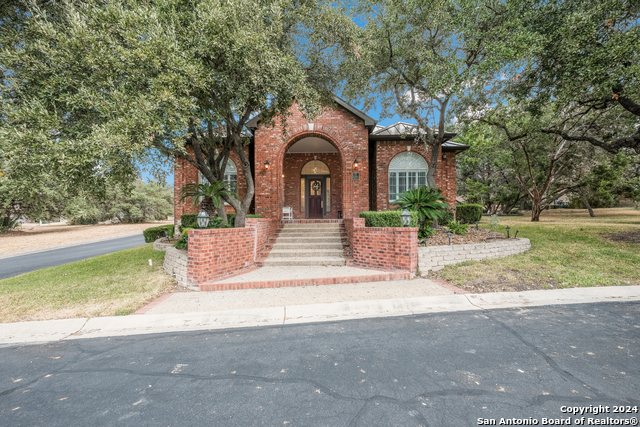
Would you like to sell your home before you purchase this one?
Priced at Only: $3,990
For more Information Call:
Address: 3 Hendon Ln , San Antonio, TX 78257
Property Location and Similar Properties
- MLS#: 1821054 ( Residential Rental )
- Street Address: 3 Hendon Ln
- Viewed: 21
- Price: $3,990
- Price sqft: $1
- Waterfront: No
- Year Built: 1998
- Bldg sqft: 2890
- Bedrooms: 3
- Total Baths: 2
- Full Baths: 2
- Days On Market: 57
- Additional Information
- County: BEXAR
- City: San Antonio
- Zipcode: 78257
- Subdivision: Dominion
- District: Northside
- Elementary School: Leon Springs
- Middle School: Rawlinson
- High School: Clark
- Provided by: Blue Fox Property Management
- Contact: Jennifer Delgado
- (210) 584-5056

- DMCA Notice
-
Descriptiontunning Dominion gem on the most private lot in the Gardens. The majestic entrance is landscaped with fresh flowers and luscious green plants. This recently remodeled, open floor plan custom home sits on a private island style lot surrounded by mature trees and a lush manicured lawn. Enjoy your fresh morning coffee and peaceful evening glass of wine from your private porch or sitting room overlooking the tree lined green belt. Soaring vaulted ceiling treatments though out. Main bedroom includes two walk in closets (one cedar lined), seamless glass extended shower, free standing soaking tub, wood tile, granite, extra storage. Kitchen is a chef's delight with flat stove top, oven, oversized microwave, granite, glass backsplash & Bosch stainless steel dishwasher. Third bedroom is oversized with built in custom wood bookshelves. Newer AC, water heater, paint, bathrooms, approximately 6 month old standing seam metal roof, garage door, gutters, trim and much more. Two car oversized garage with storage closet, 23 cabinets and sink. Lovingly maintained for the next family to enjoy!
Payment Calculator
- Principal & Interest -
- Property Tax $
- Home Insurance $
- HOA Fees $
- Monthly -
Features
Building and Construction
- Apprx Age: 26
- Builder Name: R SALAZAR
- Flooring: Carpeting, Ceramic Tile
- Kitchen Length: 15
- Source Sqft: Appsl Dist
School Information
- Elementary School: Leon Springs
- High School: Clark
- Middle School: Rawlinson
- School District: Northside
Garage and Parking
- Garage Parking: Two Car Garage
Eco-Communities
- Water/Sewer: City
Utilities
- Air Conditioning: Two Central
- Fireplace: Not Applicable
- Heating Fuel: Electric
- Heating: Heat Pump
- Security: Controlled Access, Guarded Access
- Window Coverings: Some Remain
Amenities
- Common Area Amenities: Clubhouse, Jogging Trail, Playground, BBQ/Picnic
Finance and Tax Information
- Application Fee: 75
- Cleaning Deposit: 300
- Days On Market: 35
- Max Num Of Months: 12
- Pet Deposit: 500
- Security Deposit: 4200
Rental Information
- Rent Includes: No Inclusions
- Tenant Pays: Gas/Electric, Water/Sewer, Yard Maintenance, Garbage Pickup, Renters Insurance Required
Other Features
- Application Form: ONLINE
- Apply At: BLUEFOXPM.COM
- Instdir: W Loop 1604 N/Texas 1604 Access Rd Follow State Rte 1604 Loop/TX-1604 Loop and I-10 W/US-87 N to Frontage Rd. Take exit 551 from I-10 W/US-87 N
- Interior Features: Two Living Area, Liv/Din Combo, Island Kitchen, Breakfast Bar, Walk-In Pantry, Utility Room Inside, Secondary Bedroom Down, High Ceilings, Open Floor Plan
- Legal Description: NCB 34752A BLK 15 LOT 123 THE DOMINION PHASE 4 PUD "IH 10 W/
- Min Num Of Months: 12
- Miscellaneous: Owner-Manager
- Occupancy: Owner
- Personal Checks Accepted: No
- Ph To Show: 210-222-2227
- Restrictions: Smoking Outside Only
- Salerent: For Rent
- Section 8 Qualified: No
- Style: One Story, Ranch
- Views: 21
Owner Information
- Owner Lrealreb: No
Similar Properties

- Kim McCullough, ABR,REALTOR ®
- Premier Realty Group
- Mobile: 210.213.3425
- Mobile: 210.213.3425
- kimmcculloughtx@gmail.com


