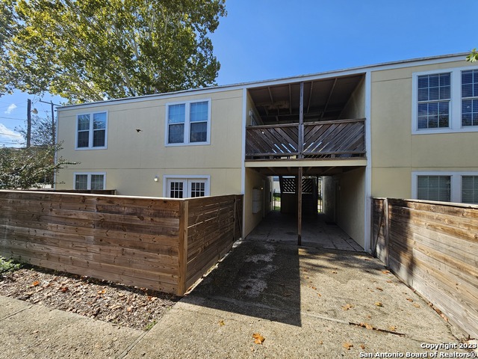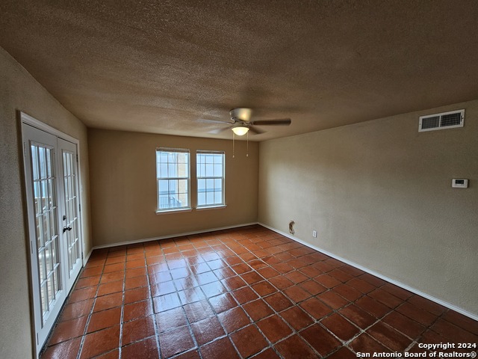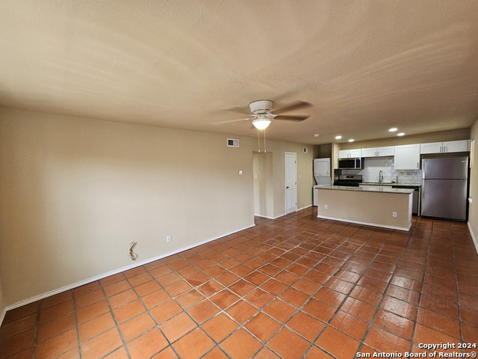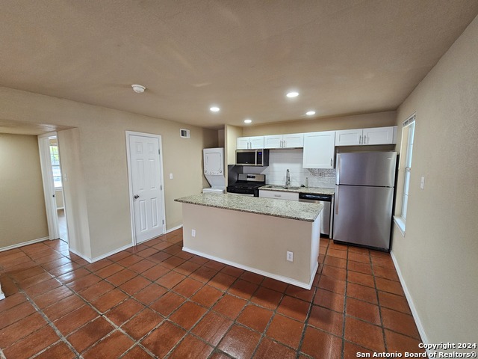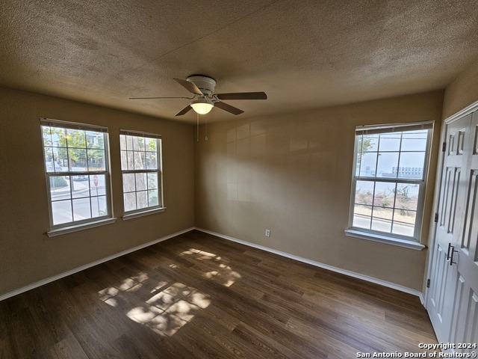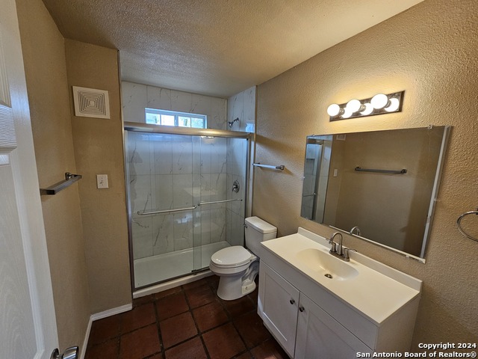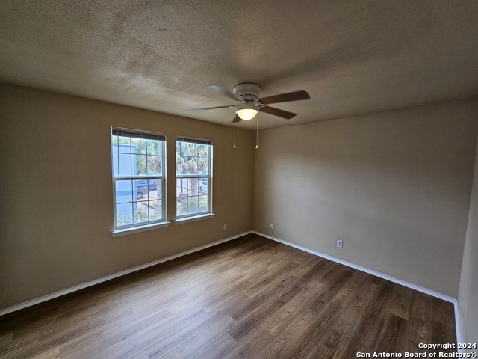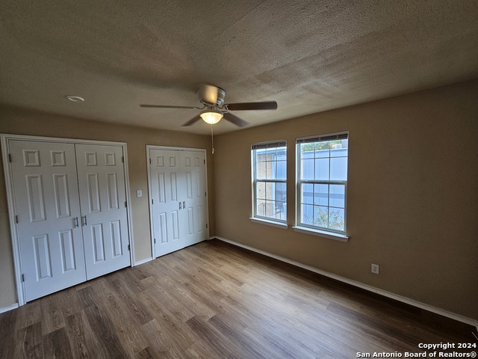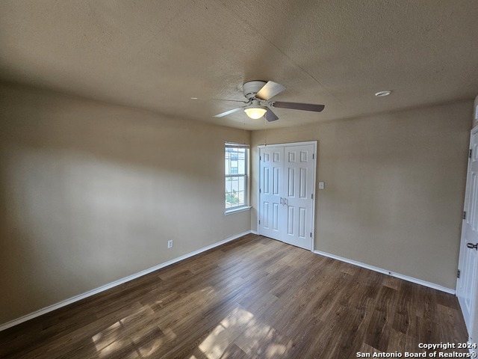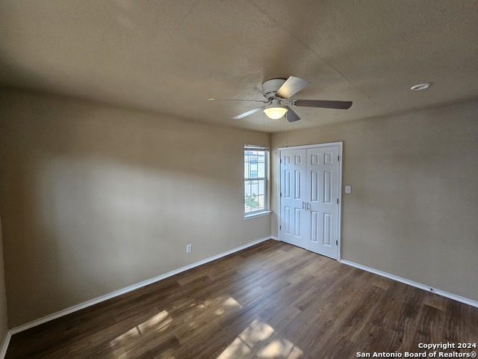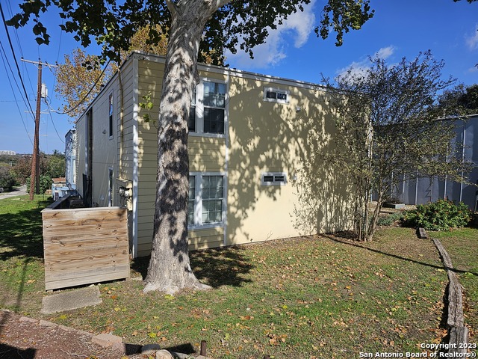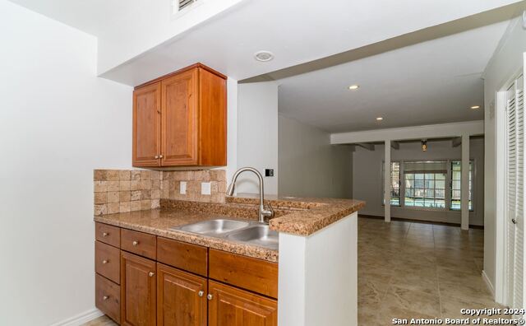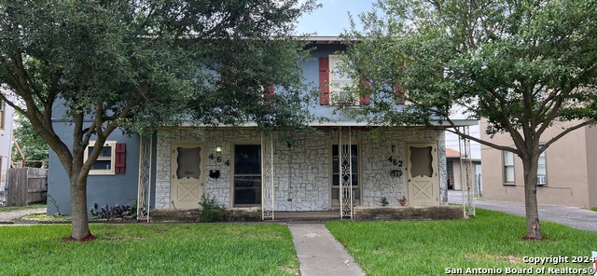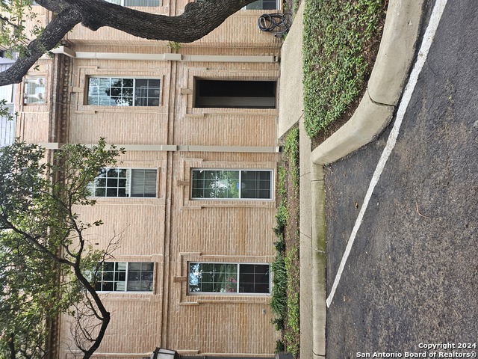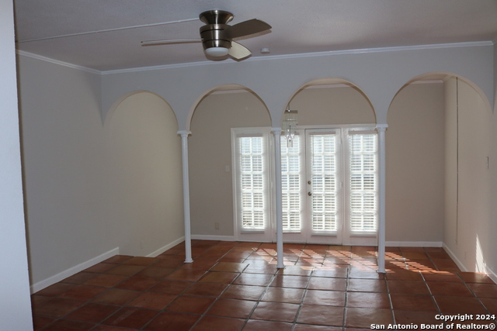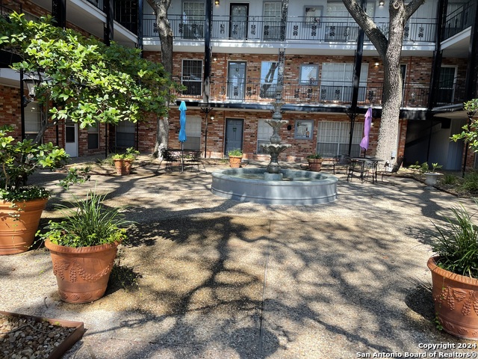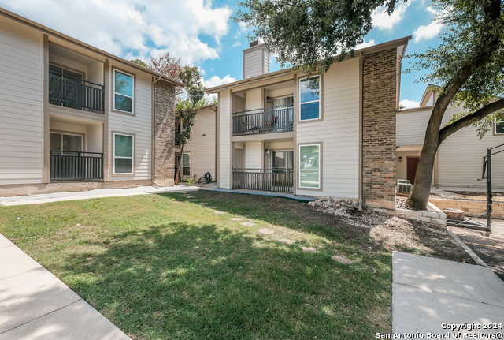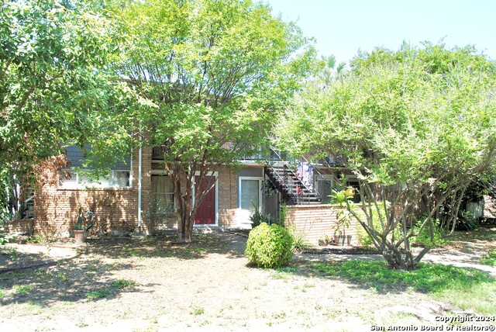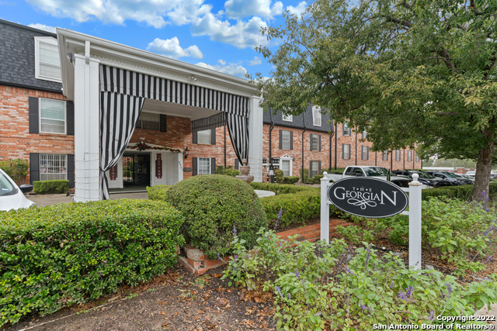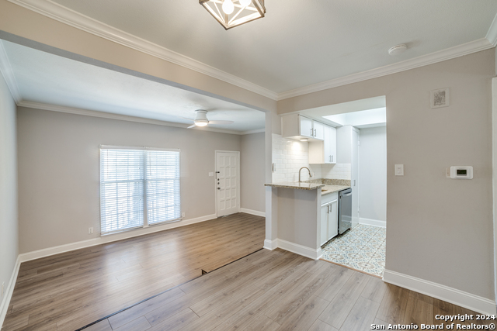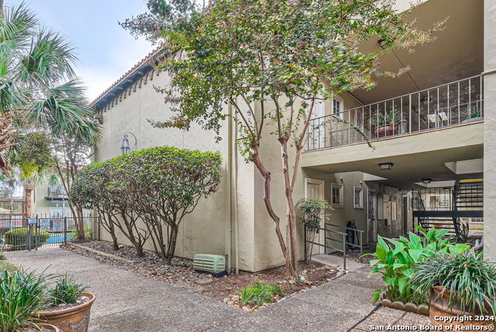1305 Mulberry Ave E 3, San Antonio, TX 78209
Property Photos
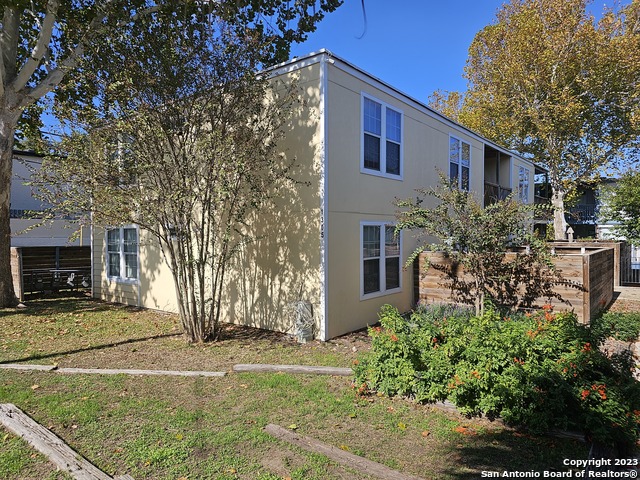
Would you like to sell your home before you purchase this one?
Priced at Only: $1,075
For more Information Call:
Address: 1305 Mulberry Ave E 3, San Antonio, TX 78209
Property Location and Similar Properties
- MLS#: 1821141 ( Residential Rental )
- Street Address: 1305 Mulberry Ave E 3
- Viewed: 36
- Price: $1,075
- Price sqft: $1
- Waterfront: No
- Year Built: Not Available
- Bldg sqft: 900
- Bedrooms: 2
- Total Baths: 1
- Full Baths: 1
- Days On Market: 54
- Additional Information
- County: BEXAR
- City: San Antonio
- Zipcode: 78209
- Subdivision: Mahncke Park
- District: San Antonio I.S.D.
- Elementary School: Lamar
- Middle School: Hawthorne Academy
- High School: Edison
- Provided by: Velocity Realty, LLC
- Contact: Brad Wofford
- (210) 367-6128

- DMCA Notice
-
DescriptionRecently updated 2 bedroom 1 bath, 900 square feet unit. Offers living/dining combo, open floor plan, breakfast bar, and covered parking. The kitchen comes with granite countertops, white cabinets, stainless steel appliances and washer / dryer combo. Bathroom features standup oversized shower, granite countertop and ceramic vessel sink. Minutes from Incarnate Word, Botanical Gardens, and The Pearl. Small pets welcome. $25 water and trash fee per person.
Payment Calculator
- Principal & Interest -
- Property Tax $
- Home Insurance $
- HOA Fees $
- Monthly -
Features
Building and Construction
- Exterior Features: Cement Fiber
- Flooring: Saltillo Tile, Vinyl
- Kitchen Length: 14
- Source Sqft: Appraiser
School Information
- Elementary School: Lamar
- High School: Edison
- Middle School: Hawthorne Academy
- School District: San Antonio I.S.D.
Garage and Parking
- Garage Parking: None/Not Applicable
Eco-Communities
- Energy Efficiency: Double Pane Windows, Low E Windows, Ceiling Fans
- Water/Sewer: Water System, Sewer System
Utilities
- Air Conditioning: One Central
- Fireplace: Not Applicable
- Heating Fuel: Natural Gas
- Heating: Central
- Security: Closed Circuit TV
- Utility Supplier Elec: CPS
- Utility Supplier Gas: CPS
- Utility Supplier Grbge: Private
- Utility Supplier Sewer: SAWS
- Utility Supplier Water: SAWS
- Window Coverings: All Remain
Amenities
- Common Area Amenities: Near Shopping, Lake/River Park
Finance and Tax Information
- Application Fee: 75
- Days On Market: 39
- Max Num Of Months: 24
- Pet Deposit: 300
- Security Deposit: 1175
Rental Information
- Rent Includes: Water/Sewer, Yard Maintenance, Garbage Pickup, Pest Control, Repairs
- Tenant Pays: Gas/Electric, Water/Sewer, Garbage Pickup
Other Features
- Application Form: TXR-2003
- Apply At: 2939 MOSSROCK SUITE 180
- Instdir: Off Broadway, close to the Perl Brewery, Brackenridge Park, Trinity & Incarnate Word Universities, and Botanical Gardens
- Interior Features: One Living Area, Eat-In Kitchen, Island Kitchen, Open Floor Plan, Cable TV Available, High Speed Internet, Laundry Main Level, Laundry in Kitchen
- Min Num Of Months: 12
- Miscellaneous: Owner-Manager, Cluster Mail Box, As-Is
- Occupancy: Vacant
- Personal Checks Accepted: No
- Ph To Show: 210 222-2227
- Restrictions: Smoking Outside Only
- Salerent: For Rent
- Section 8 Qualified: No
- Style: Traditional, Other
- Views: 36
Owner Information
- Owner Lrealreb: Yes
Similar Properties
Nearby Subdivisions
22 Central
Alamo Heights
Barcelona
Chateau Dijon
Crownhill Acres
King William
Las Haciendas
Las Haciendas Twnhs Condo
Leland Terrace
Les Chateaux Condo Ah
Mahncke Park
Norhtridge
Northridge
Northridge Park
Northwood
Oak Park
Park Garrity
Tanglewood
Terrell Heights
Terrell Hills
The Gardens At Urban Crest
The Georgian
The Oaks
Vila Dijon
Villa Dijon Condo
Wilshire Village

- Kim McCullough, ABR,REALTOR ®
- Premier Realty Group
- Mobile: 210.213.3425
- Mobile: 210.213.3425
- kimmcculloughtx@gmail.com


