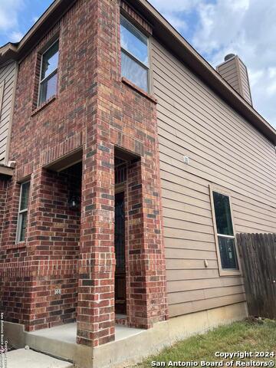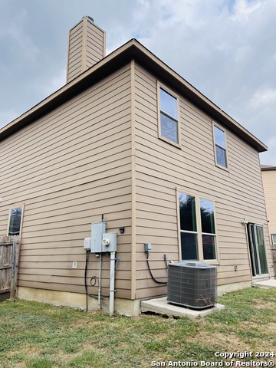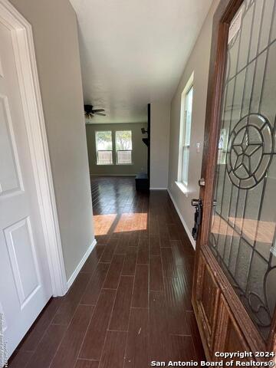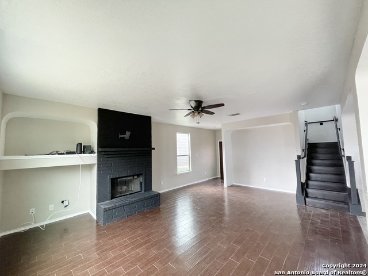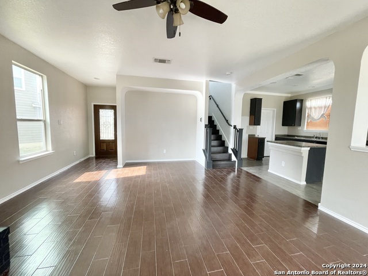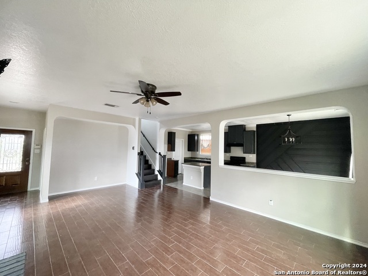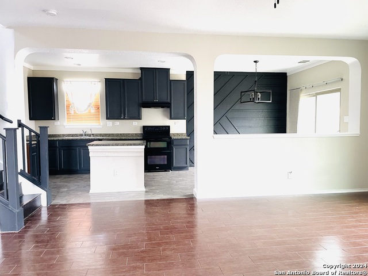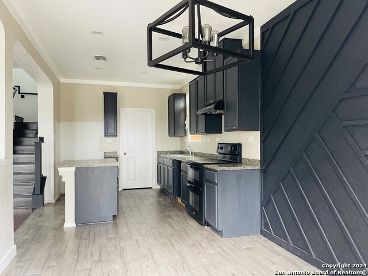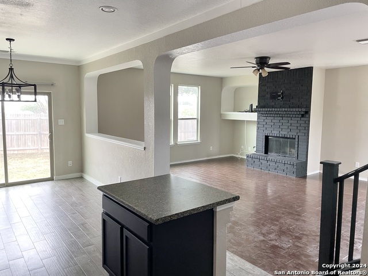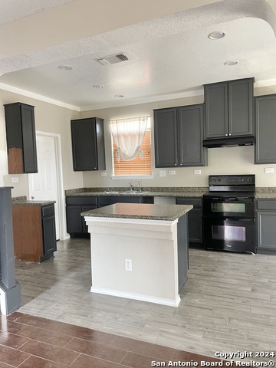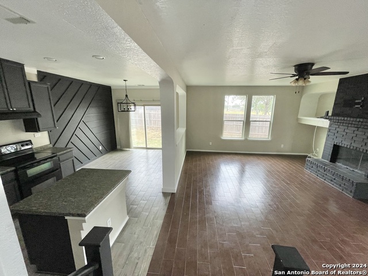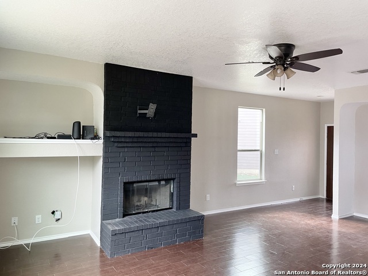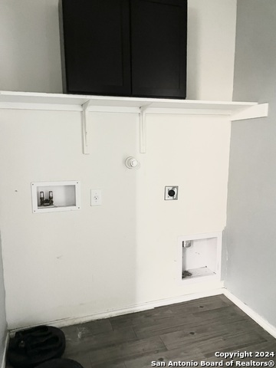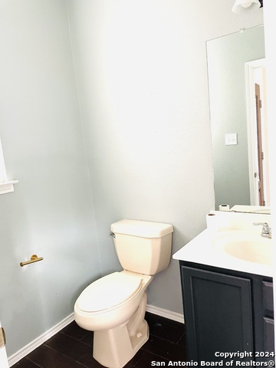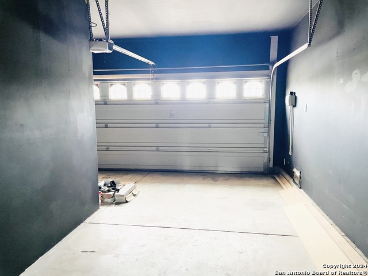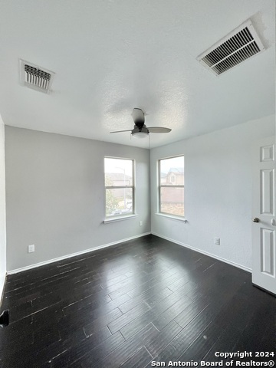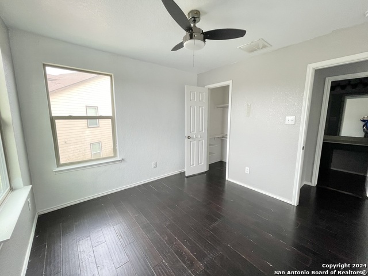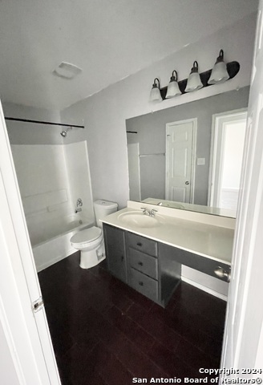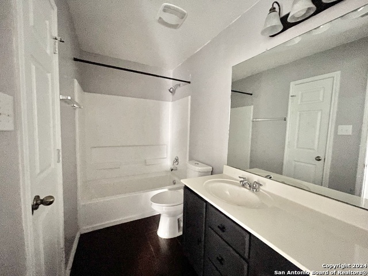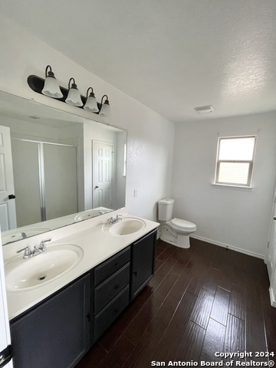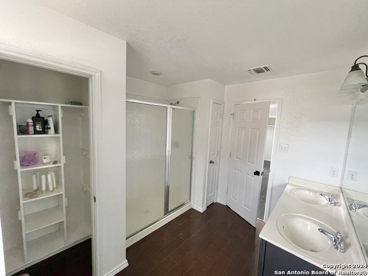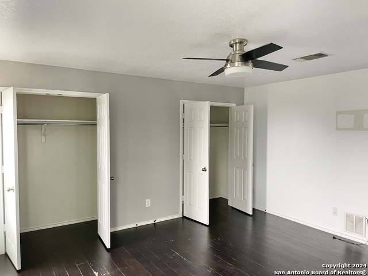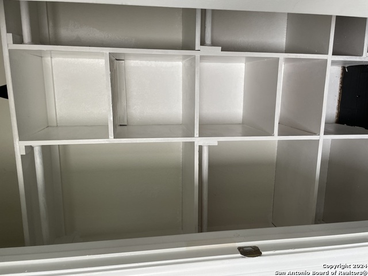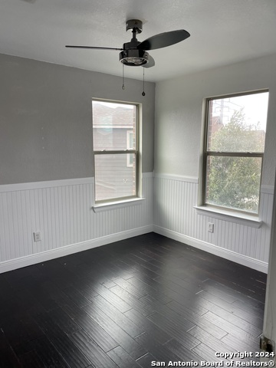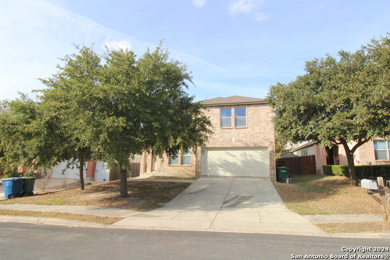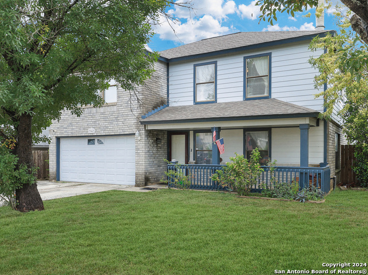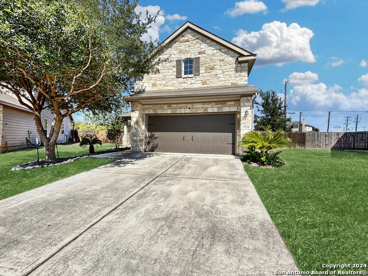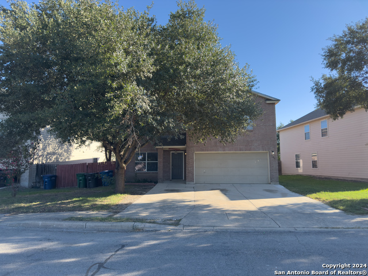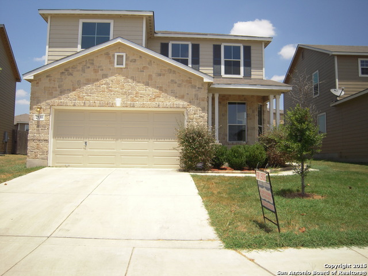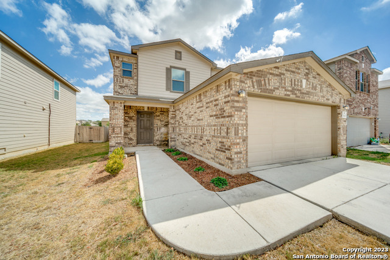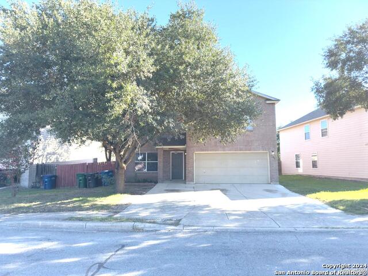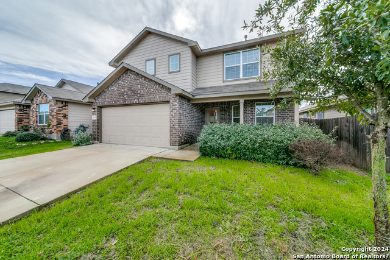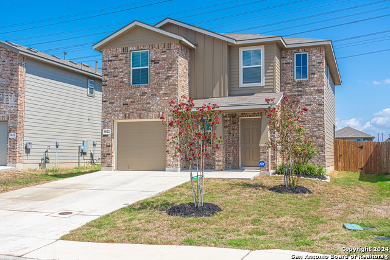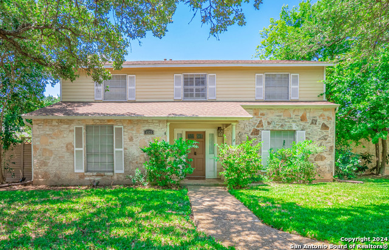7746 Palomino Cove, San Antonio, TX 78244
Property Photos
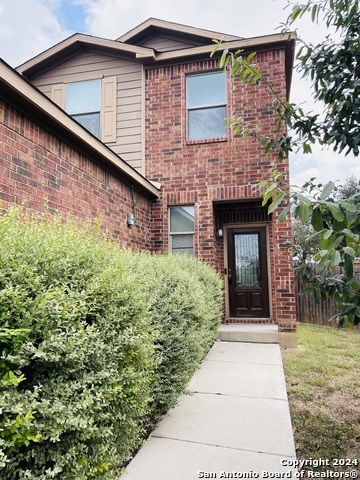
Would you like to sell your home before you purchase this one?
Priced at Only: $270,000
For more Information Call:
Address: 7746 Palomino Cove, San Antonio, TX 78244
Property Location and Similar Properties
- MLS#: 1821175 ( Single Residential )
- Street Address: 7746 Palomino Cove
- Viewed: 21
- Price: $270,000
- Price sqft: $169
- Waterfront: No
- Year Built: 2015
- Bldg sqft: 1602
- Bedrooms: 3
- Total Baths: 3
- Full Baths: 2
- 1/2 Baths: 1
- Garage / Parking Spaces: 2
- Days On Market: 53
- Additional Information
- County: BEXAR
- City: San Antonio
- Zipcode: 78244
- Subdivision: Mustang Valley
- District: Judson
- Elementary School: Escondido
- Middle School: Metzger
- High School: Wagner
- Provided by: All City Real Estate Ltd. Co
- Contact: Araceli Reyes
- (866) 277-6005

- DMCA Notice
-
DescriptionNo credit needed. Owner finance only. Take advantage of this amazing opportunity at becoming a homeowner. This beauty features 3 bedrooms 2 bathrooms and 1 half bath spread over 1600 sq ft. Open floor plan with lots of natural light. Spacious backyard great for entertaining. Imagine this all could be yours. Don't let financing challenges discourage you from fulfilling the dream of homeownership. Schedule your private tour today!
Payment Calculator
- Principal & Interest -
- Property Tax $
- Home Insurance $
- HOA Fees $
- Monthly -
Features
Building and Construction
- Builder Name: unknown
- Construction: Pre-Owned
- Exterior Features: Brick
- Floor: Carpeting, Ceramic Tile
- Foundation: Slab
- Roof: Composition
- Source Sqft: Appsl Dist
School Information
- Elementary School: Escondido Elementary
- High School: Wagner
- Middle School: Metzger
- School District: Judson
Garage and Parking
- Garage Parking: Two Car Garage
Eco-Communities
- Water/Sewer: City
Utilities
- Air Conditioning: One Central
- Fireplace: Not Applicable
- Heating Fuel: Electric
- Heating: Central
- Window Coverings: All Remain
Amenities
- Neighborhood Amenities: None
Finance and Tax Information
- Days On Market: 42
- Home Owners Association Fee: 250
- Home Owners Association Frequency: Annually
- Home Owners Association Mandatory: Mandatory
- Home Owners Association Name: MUSTANG VALLEY OWNERS ASSOCIATION INC.
- Total Tax: 4571
Rental Information
- Currently Being Leased: No
Other Features
- Block: 61
- Contract: Exclusive Agency
- Instdir: Stable View to Palomino Cove
- Interior Features: Two Living Area
- Legal Desc Lot: 96
- Legal Description: CB 5080Q Valley View Subd UT -78 Block61 Lot 96 Plat 9654/7
- Occupancy: Vacant
- Ph To Show: 432-803-7312
- Possession: Closing/Funding
- Style: Two Story
- Views: 21
Owner Information
- Owner Lrealreb: No
Similar Properties
Nearby Subdivisions
Bradbury Court
Brentfield
Candlewood
Candlewood Park
Crestway Heights
Fairways Of Woodlake
Gardens At Woodlake
Greens At Woodlake
Heritage Farm
Highland Farms
Highland Farms 3
Highlands At Woodlak
Kendall Brook Unit 1b
Knolls Of Woodlake
Meadow Park
Miller Ranch
Mustang Valley
N/a
Na
Park At Woodlake
Spring Meadows
Sunrise
Sunrise Village
The Park At Woodlake
Ventana
Ventura
Ventura Subdivision
Ventura-old
Ventura/ Spring Meadows
Ventura/spring Meadow
Woodlake
Woodlake Country Clu
Woodlake Meadows
Woodlake Park
Woodlake Park Jd

- Kim McCullough, ABR,REALTOR ®
- Premier Realty Group
- Mobile: 210.213.3425
- Mobile: 210.213.3425
- kimmcculloughtx@gmail.com


