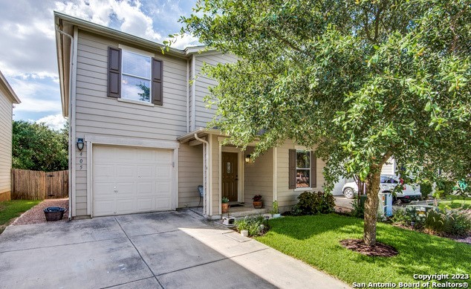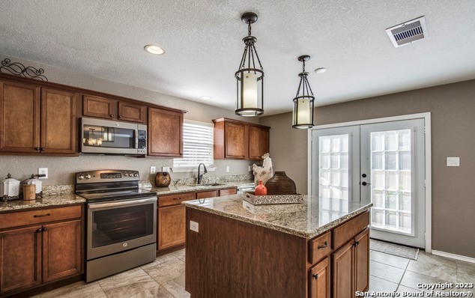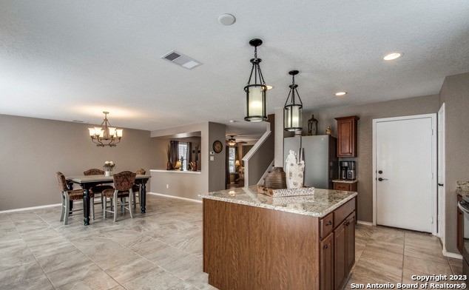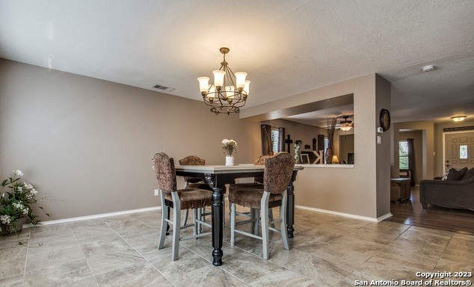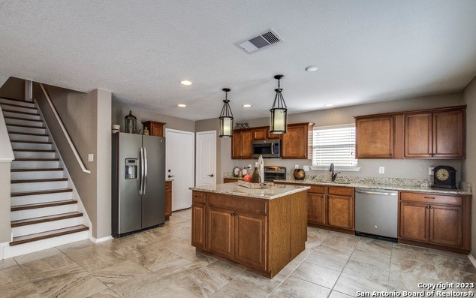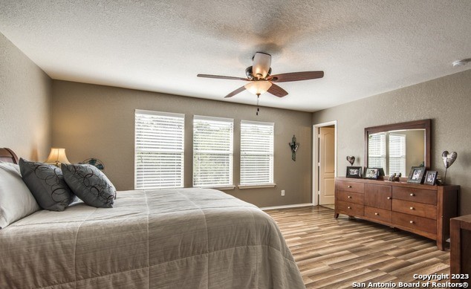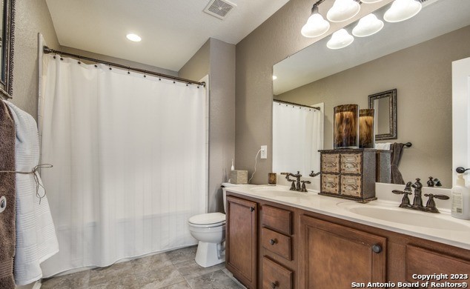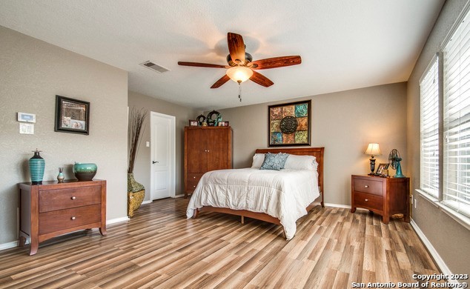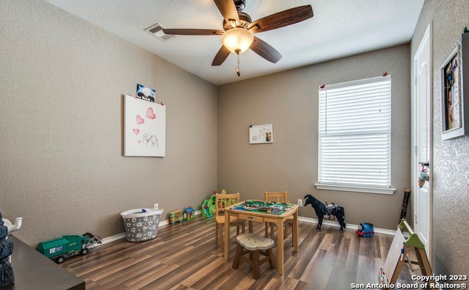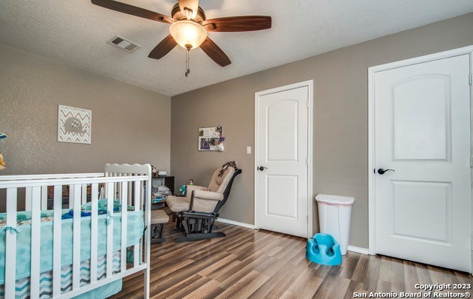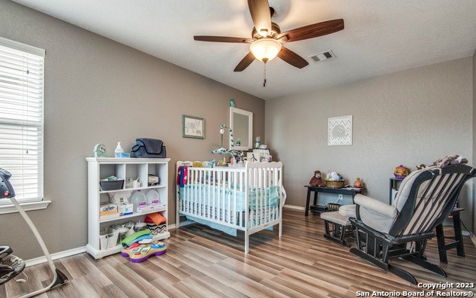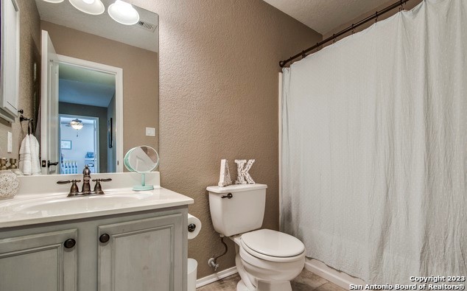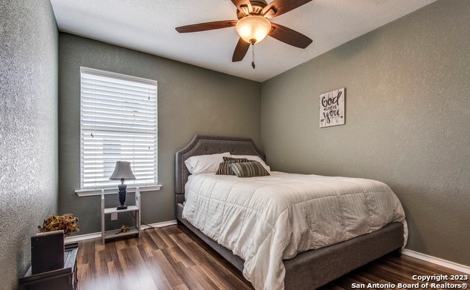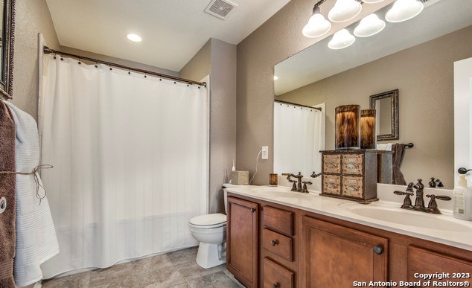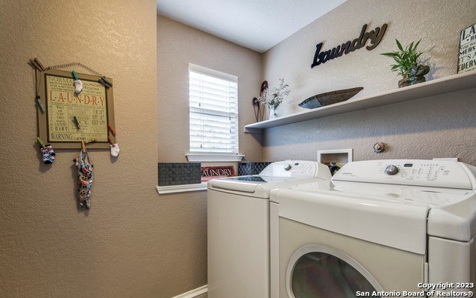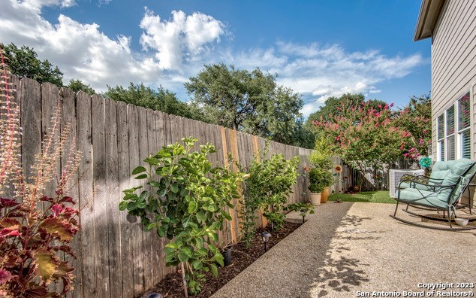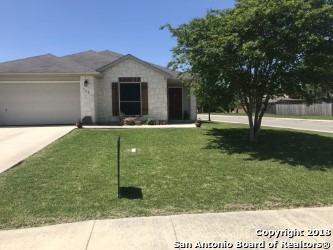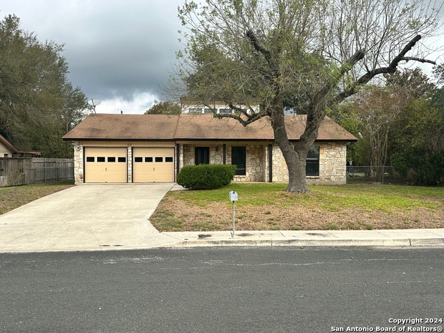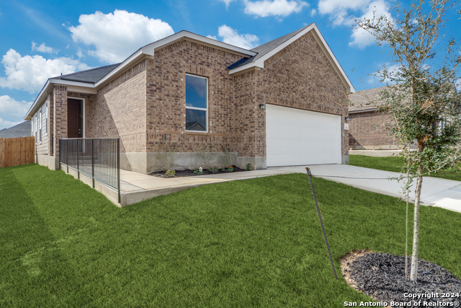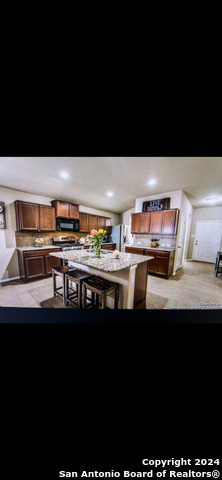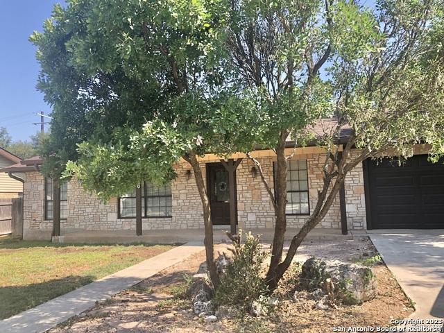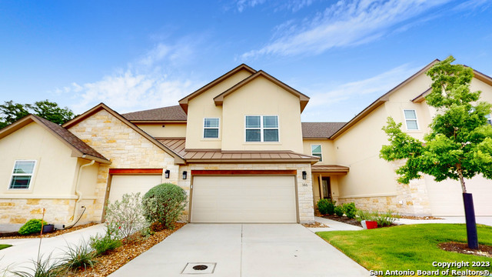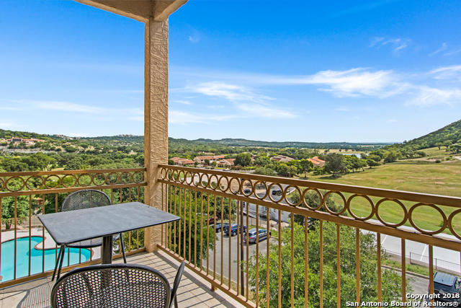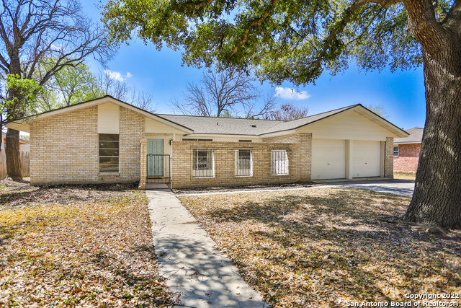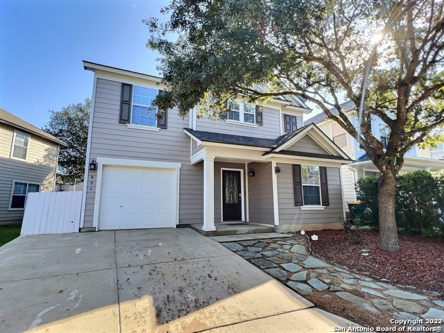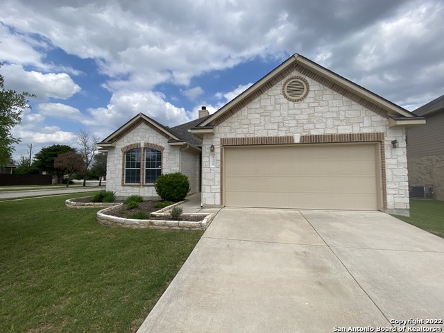405 Hampton Cove, San Antonio, TX 78006
Property Photos
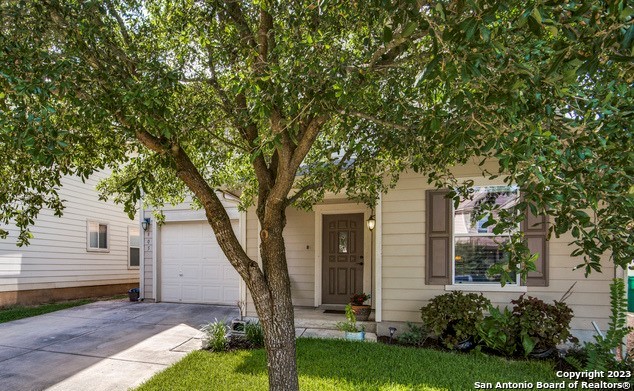
Would you like to sell your home before you purchase this one?
Priced at Only: $2,100
For more Information Call:
Address: 405 Hampton Cove, San Antonio, TX 78006
Property Location and Similar Properties
- MLS#: 1821190 ( Residential Rental )
- Street Address: 405 Hampton Cove
- Viewed: 48
- Price: $2,100
- Price sqft: $1
- Waterfront: No
- Year Built: 2006
- Bldg sqft: 2269
- Bedrooms: 4
- Total Baths: 3
- Full Baths: 2
- 1/2 Baths: 1
- Days On Market: 52
- Additional Information
- County: KENDALL
- City: San Antonio
- Zipcode: 78006
- Subdivision: The Villas At Hampton Place
- District: Boerne
- Elementary School: Fabra
- Middle School: Boerne N
- High School: Boerne
- Provided by: Red Wagon Properties
- Contact: Joseph Rothrock
- (210) 643-2147

- DMCA Notice
-
DescriptionWelcome to beautiful Boerne! This charming residence boasts a spacious kitchen that truly is the heart of the home. Equipped with a generous island, it provides ample space for meal preparation and casual dining. The kitchen's granite countertops and stainless steel appliances add a touch of elegance and modern convenience, making every cooking experience a delight. The home is thoughtfully designed with beautiful laminate wood flooring and ceramic tile, offering both durability and aesthetic appeal. This effortless combination ensures a warm and inviting environment throughout, with no carpet to worry about, contributing to easy maintenance and a sleek, modern look. Retreat to the bedroom where comfort meets functionality. Each bedroom is nice sized and outfitted with ceiling fans, guaranteeing a comfortable atmosphere throughout the year. Here, you'll find the ideal setting for relaxation and rest. One of the standout features of this property is the charming set of French doors that open up to the backyard. Step outside to find a peaceful escape with the added privacy of a tree lined greenbelt. It's an idyllic spot for morning coffees, evening wind downs, or casual gatherings, offering a seamless blend of indoor and outdoor living. With its modern paint and attention to detail, this home perfectly combines practicality and style. Don't miss out on the opportunity to make this inviting retreat your own sanctuary.
Payment Calculator
- Principal & Interest -
- Property Tax $
- Home Insurance $
- HOA Fees $
- Monthly -
Features
Building and Construction
- Apprx Age: 18
- Exterior Features: Brick, Cement Fiber
- Flooring: Ceramic Tile, Laminate
- Foundation: Slab
- Kitchen Length: 16
- Roof: Composition
- Source Sqft: Appsl Dist
School Information
- Elementary School: Fabra
- High School: Boerne
- Middle School: Boerne Middle N
- School District: Boerne
Garage and Parking
- Garage Parking: One Car Garage, Attached
Eco-Communities
- Water/Sewer: Water System, Sewer System
Utilities
- Air Conditioning: One Central
- Fireplace: Not Applicable
- Heating Fuel: Electric
- Heating: Central
- Recent Rehab: No
- Window Coverings: All Remain
Amenities
- Common Area Amenities: Playground
Finance and Tax Information
- Application Fee: 60
- Cleaning Deposit: 475
- Days On Market: 34
- Max Num Of Months: 24
- Security Deposit: 1950
Rental Information
- Tenant Pays: Gas/Electric, Water/Sewer, Garbage Pickup, Renters Insurance Required
Other Features
- Application Form: ONLINE
- Apply At: REDWAGONPROPERTIES.COM
- Instdir: I-10 to Johns Rd
- Interior Features: One Living Area, Eat-In Kitchen, Island Kitchen, Study/Library, Utility Room Inside, All Bedrooms Upstairs, Open Floor Plan, Walk in Closets
- Legal Description: VILLAS AT HAMPTON PLACE UNIT 2 BLK 5 LOT 15, .07 ACRES
- Min Num Of Months: 15
- Miscellaneous: Broker-Manager
- Occupancy: Vacant
- Personal Checks Accepted: No
- Ph To Show: 210-222-2227
- Restrictions: Not Applicable/None
- Salerent: For Rent
- Section 8 Qualified: No
- Style: Two Story, Traditional
- Views: 48
Owner Information
- Owner Lrealreb: No
Similar Properties
Nearby Subdivisions

- Kim McCullough, ABR,REALTOR ®
- Premier Realty Group
- Mobile: 210.213.3425
- Mobile: 210.213.3425
- kimmcculloughtx@gmail.com


