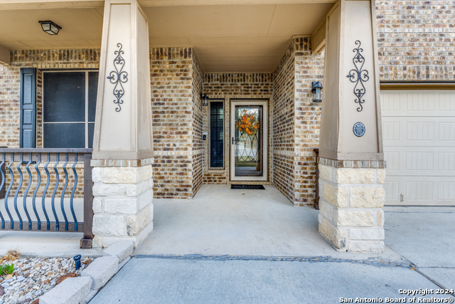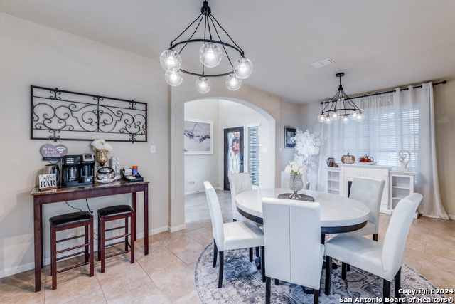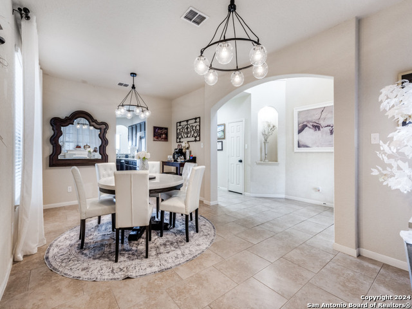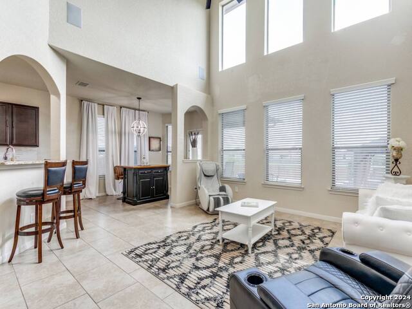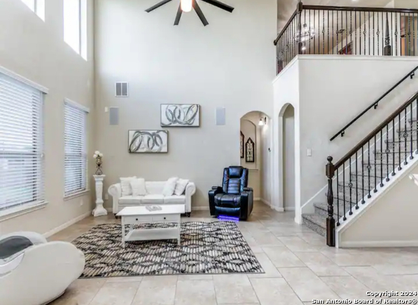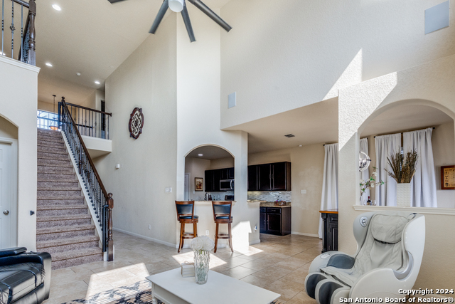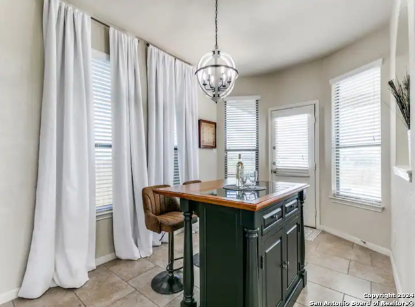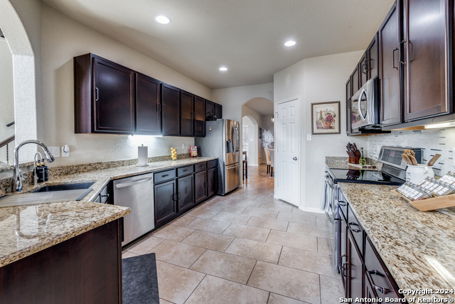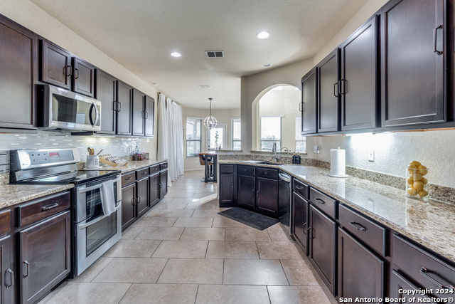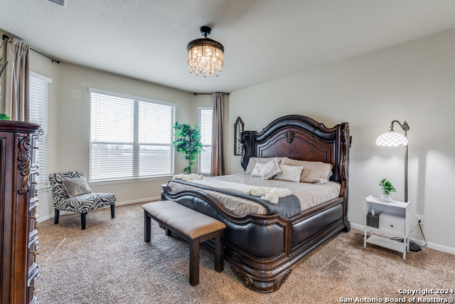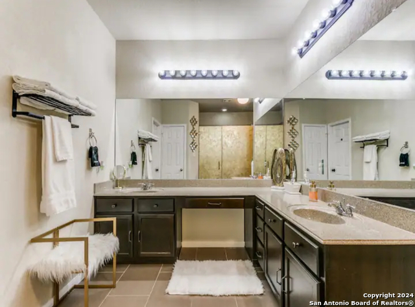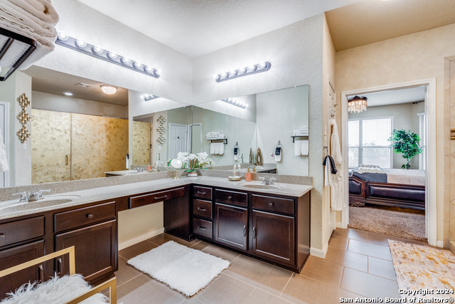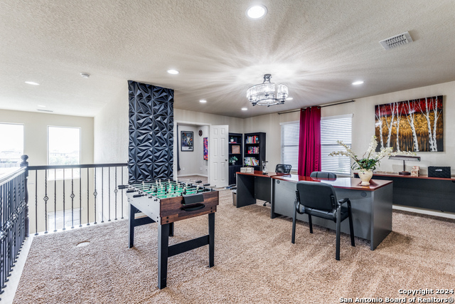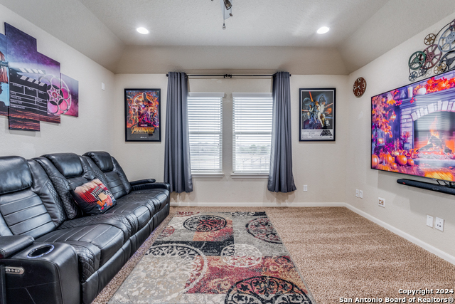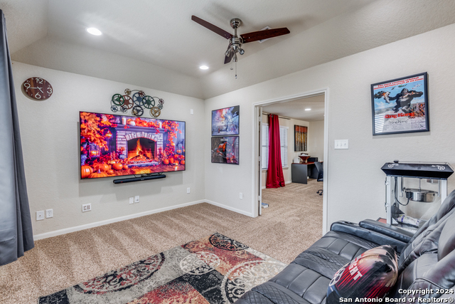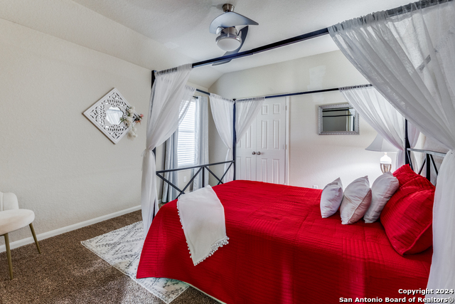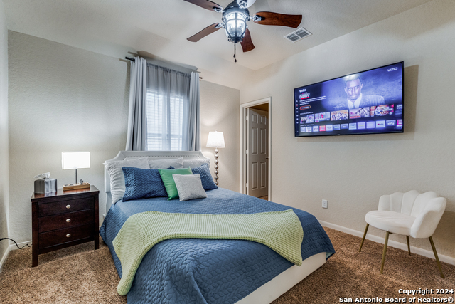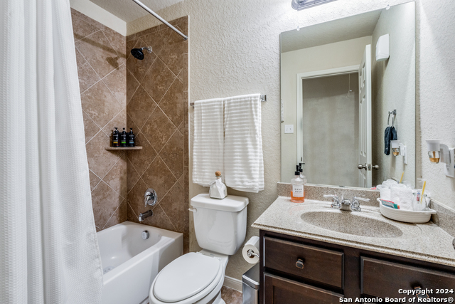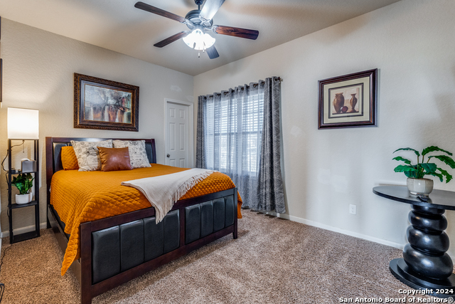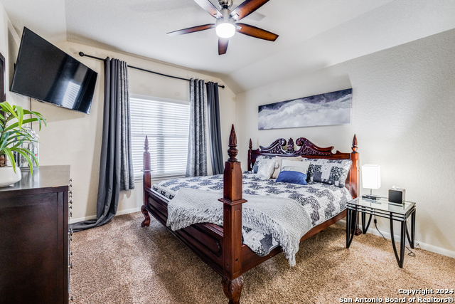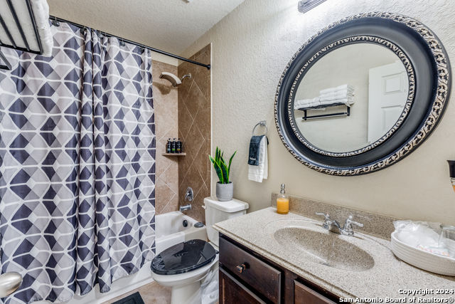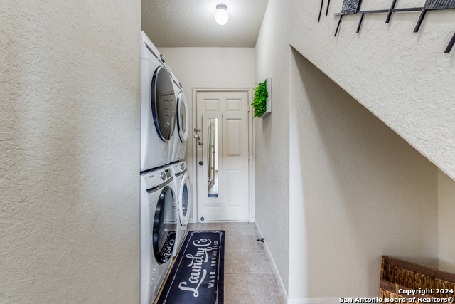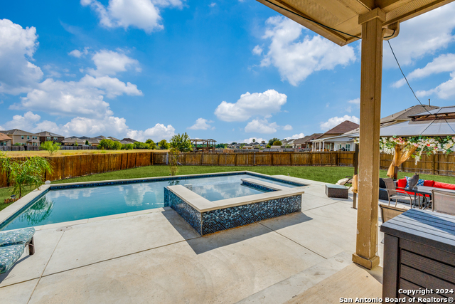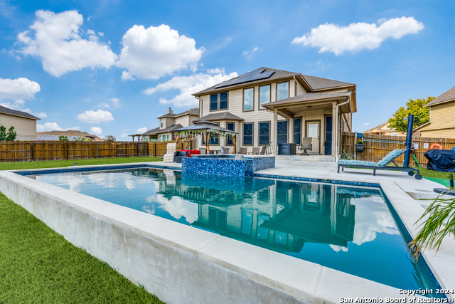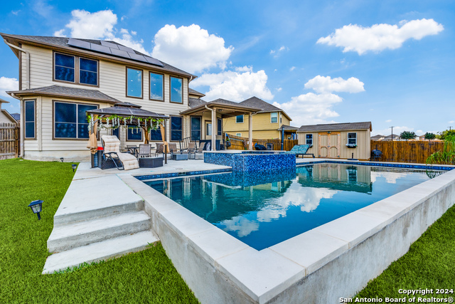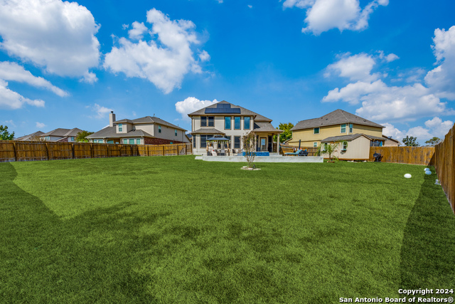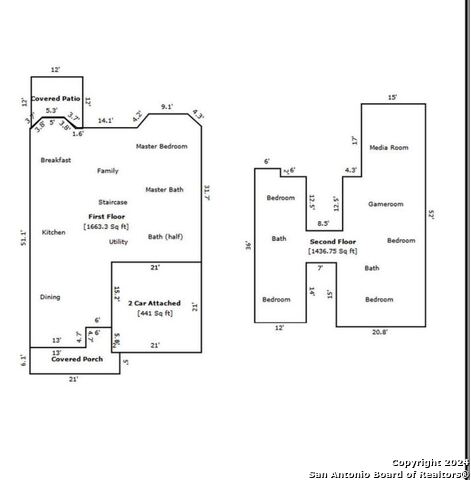9006 Phoenix Park, Converse, TX 78109
Property Photos

Would you like to sell your home before you purchase this one?
Priced at Only: $575,000
For more Information Call:
Address: 9006 Phoenix Park, Converse, TX 78109
Property Location and Similar Properties
- MLS#: 1821210 ( Single Residential )
- Street Address: 9006 Phoenix Park
- Viewed: 31
- Price: $575,000
- Price sqft: $186
- Waterfront: No
- Year Built: 2014
- Bldg sqft: 3091
- Bedrooms: 5
- Total Baths: 4
- Full Baths: 3
- 1/2 Baths: 1
- Garage / Parking Spaces: 2
- Days On Market: 52
- Additional Information
- County: BEXAR
- City: Converse
- Zipcode: 78109
- Subdivision: Escondido/parc At
- District: East Central I.S.D
- Elementary School: Call District
- Middle School: Heritage
- High School: East Central
- Provided by: Texas Premier Realty
- Contact: Frances Orozco
- (210) 995-5656

- DMCA Notice
-
DescriptionRare Find! This stunning 2 story home boasts 5 bedrooms, 3.5 baths, and is nestled in a quiet cul de sac on a .33 acre lot, complete with a heated pool, jacuzzi, solar panels, and backing onto a serene greenbelt. Currently operating as a successful Airbnb property, this gem could be yours! The home has been thoughtfully designed to offer spacious living and modern functionality. The gourmet kitchen is a chef's dream, featuring a spacious breakfast area, custom cabinetry, granite countertops, and a high end reverse osmosis system. An open breakfast bar seamlessly flows into the family room, where you'll find soaring ceilings perfect for entertaining or just relaxing. The oversized Owner's Retreat is a true sanctuary, offering ample space for a king sized bed and more, along with a private bath and a massive walk in closet. The main floor also includes a large living/dining area and a powder room. Upstairs, you'll find four generously sized bedrooms, two full bathrooms, a large Game room/office space, and a versatile media room. Step outside to your own private outdoor oasis. The backyard features an extended covered patio, a spacious deck, and a luxurious in ground pool and jacuzzi. With plenty of yard space and a practical shed, the possibilities are endless add a playscape, a pickleball court, or anything your heart desires. Conveniently located with easy access to I 10, Loop 1604, Randolph AFB, and I 35, this home offers seamless connections to all that San Antonio and New Braunfels have to offer. Experience luxury living at its finest in this exceptional residence, where every detail is designed for comfort, elegance, and functionality. Schedule your private tour today and make this dream home yours!
Payment Calculator
- Principal & Interest -
- Property Tax $
- Home Insurance $
- HOA Fees $
- Monthly -
Features
Building and Construction
- Apprx Age: 10
- Builder Name: Bella Vista
- Construction: Pre-Owned
- Exterior Features: Brick, Stone/Rock, Stucco, Cement Fiber
- Floor: Carpeting, Ceramic Tile
- Foundation: Slab
- Kitchen Length: 20
- Other Structures: Shed(s)
- Roof: Composition
- Source Sqft: Appsl Dist
Land Information
- Lot Description: Cul-de-Sac/Dead End, On Greenbelt, 1/4 - 1/2 Acre
School Information
- Elementary School: Call District
- High School: East Central
- Middle School: Heritage
- School District: East Central I.S.D
Garage and Parking
- Garage Parking: Two Car Garage
Eco-Communities
- Green Features: Solar Panels
- Water/Sewer: Water System, Sewer System
Utilities
- Air Conditioning: One Central
- Fireplace: Not Applicable
- Heating Fuel: Electric
- Heating: Central
- Recent Rehab: No
- Utility Supplier Elec: CPS
- Utility Supplier Gas: CPS
- Utility Supplier Grbge: CITY
- Utility Supplier Sewer: SAWS
- Utility Supplier Water: SAWS
- Window Coverings: Some Remain
Amenities
- Neighborhood Amenities: Pool, Park/Playground
Finance and Tax Information
- Days On Market: 38
- Home Owners Association Fee: 240
- Home Owners Association Frequency: Semi-Annually
- Home Owners Association Mandatory: Mandatory
- Home Owners Association Name: PARC AT ESCONDIDO HOMEOWNERS ASSOC., LLC
- Total Tax: 7123
Other Features
- Block: 42
- Contract: Exclusive Right To Sell
- Instdir: From IH10 East/Hwy 90 towards Houston. Take the FM1516/Converse exit (#585) and turn left. Located approximately 1/2 mile down FM1516 on your right
- Interior Features: Three Living Area, Liv/Din Combo, Separate Dining Room, Eat-In Kitchen, Two Eating Areas, Island Kitchen, Breakfast Bar, Study/Library, Game Room, Media Room, Utility Room Inside, 1st Floor Lvl/No Steps, High Ceilings, Open Floor Plan, Laundry Main Level, Laundry Room, Walk in Closets
- Legal Desc Lot: 91
- Legal Description: CB 5089D (PARC AT ESCONDIDO UT-3), BLOCK 42 LOT 91
- Occupancy: Owner, Other
- Ph To Show: 2102222227
- Possession: Closing/Funding
- Style: Two Story
- Views: 31
Owner Information
- Owner Lrealreb: No
Nearby Subdivisions
Abbott Estates
Astoria Place
Autumn Run
Avenida
Bridgehaven
Caledonian
Catalina
Cimarron
Cimarron Country
Cimarron Ii (jd)
Cimarron Jd
Cimarron Landing
Cimarron Trail
Cimarron Trails
Cobalt Canyon
Converse Heights
Converse Hill
Converse Hills
Copperfield
Dover
Dover Ii
Dover Subdivision
Escondido Creek
Escondido Meadows
Escondido North
Escondido/parc At
Fair Meadows
Flora Meadows
Gardens Of Converse
Glenloch Farms
Green Rd/abbott Rd West
Hanover Cove
Hightop Ridge
Horizon Point
Horizon Point-premeir Plus
Horizon Pointe
Horizon Pointe Ut-10b
Katzer Ranch
Kb Kitty Hawk
Kendall Brook
Kendall Brook Unit 1b
Key Largo
Knox Ridge
Lakeaire
Liberte
Loma Alta
Loma Alta Estates
Loma Vista
Macarthur Park
Meadow Brook
Meadow Ridge
Millers Point
Millican Grove
Miramar
Miramar Unit 1
N/a
Northampton
Northhampton
Notting Hill
Out Of Sa/bexar Co.
Out/converse
Paloma
Paloma Park
Paloma Unit 5a
Placid Park
Placid Park Area (jd)
Quail Ridge
Randolph Crossing
Randolph Valley
Rolling Creek
Rose Valley
Sage Meadows Ut-1
Santa Clara
Savannah Place
Savannah Place Unit 1
Savannah Place Ut-2
Scucisd/judson Rural Developme
Silverton Valley
Skyview
Summerhill
The Fields Of Dover
The Landing At Kitty Hawk
The Wilder
Vista
Vista Real
Willow View Unit 1
Windfield
Windfield Unit1
Winterfell

- Kim McCullough, ABR,REALTOR ®
- Premier Realty Group
- Mobile: 210.213.3425
- Mobile: 210.213.3425
- kimmcculloughtx@gmail.com


