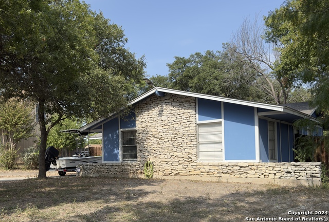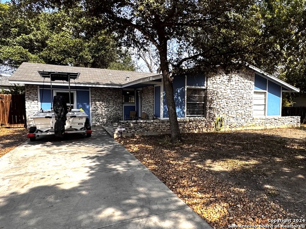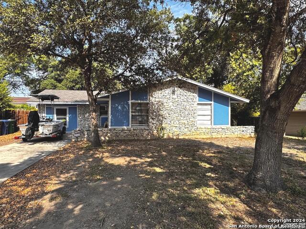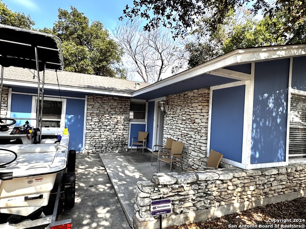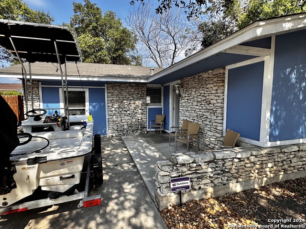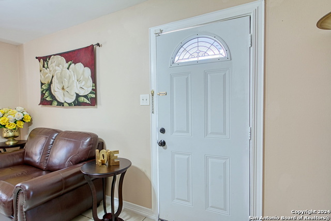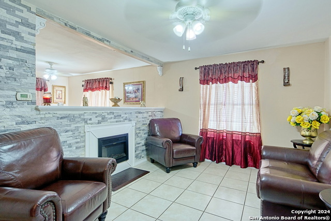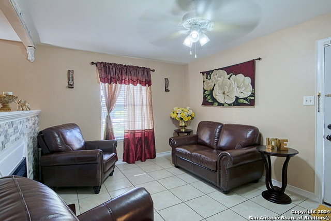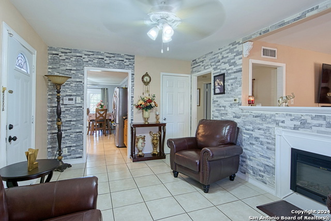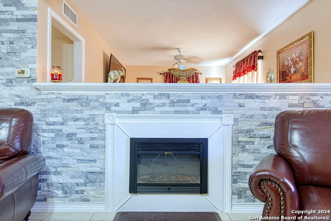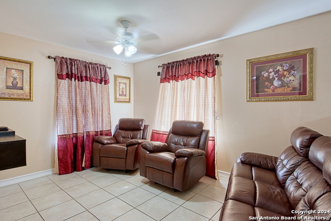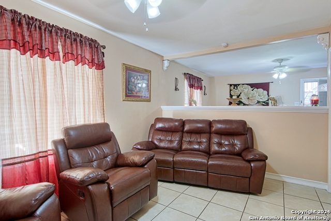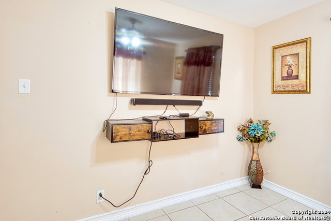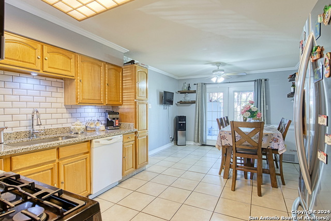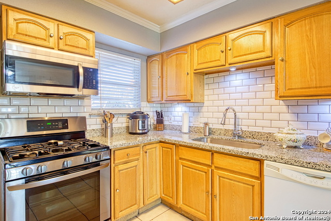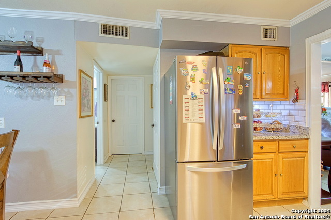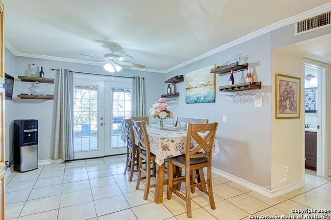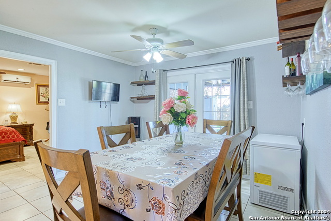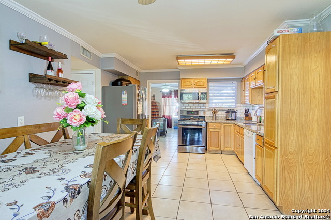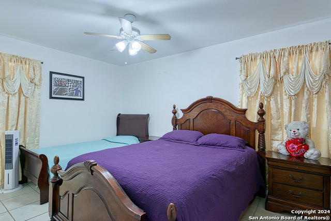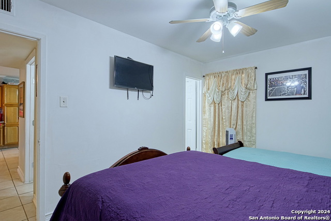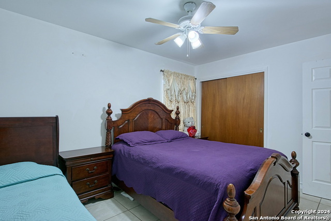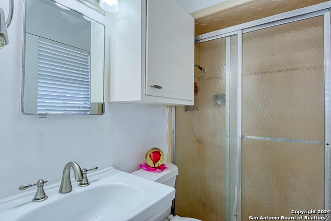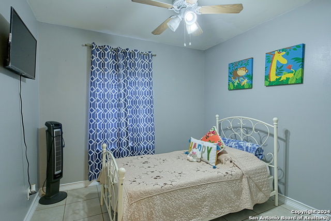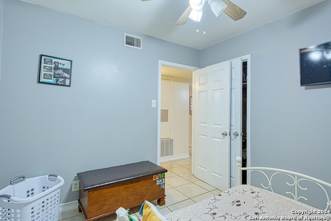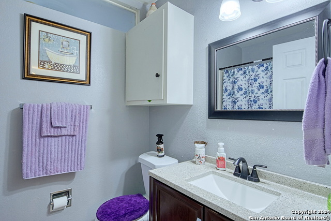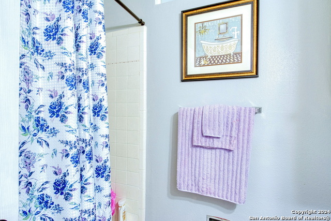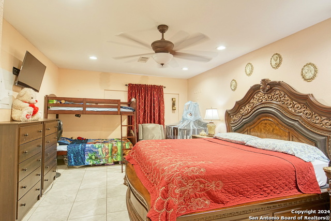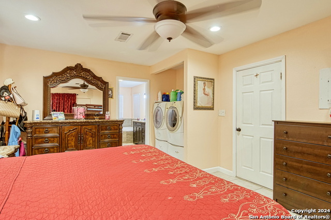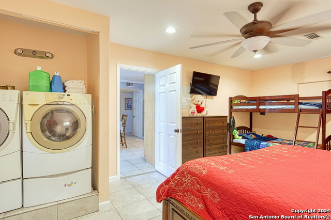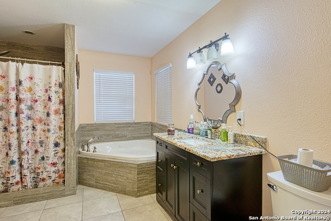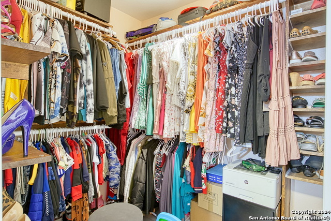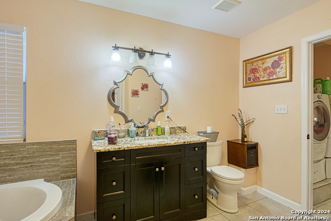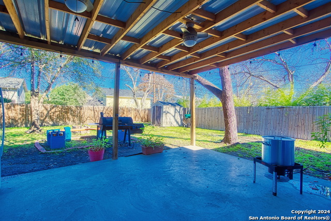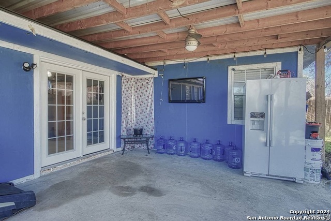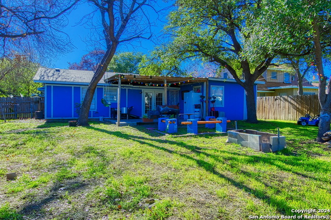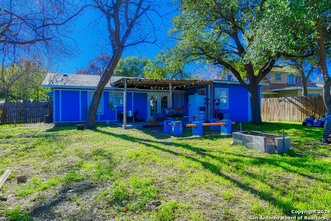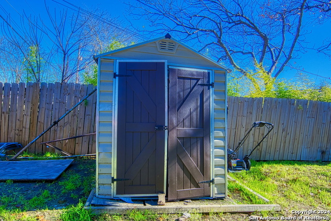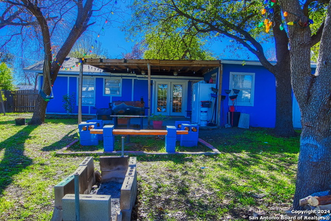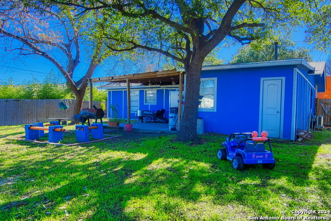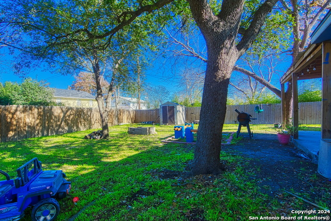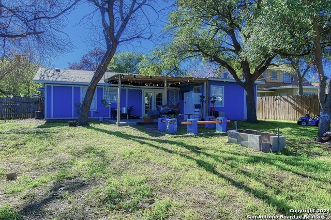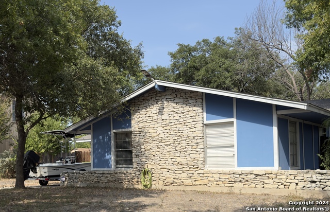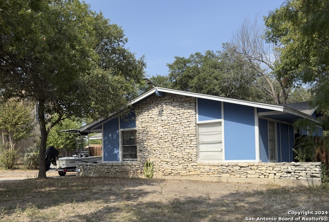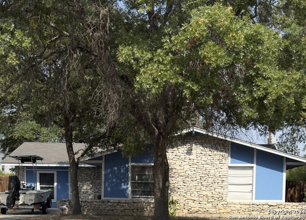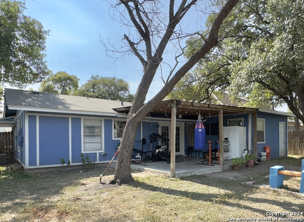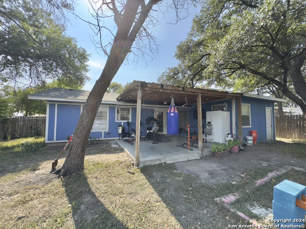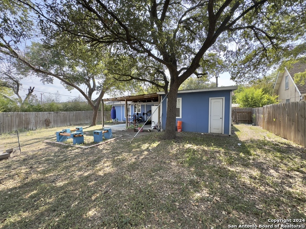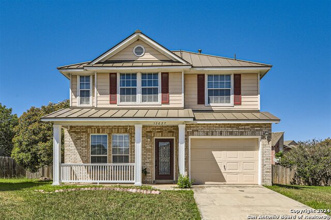111 Summertime Dr, San Antonio, TX 78216
Property Photos
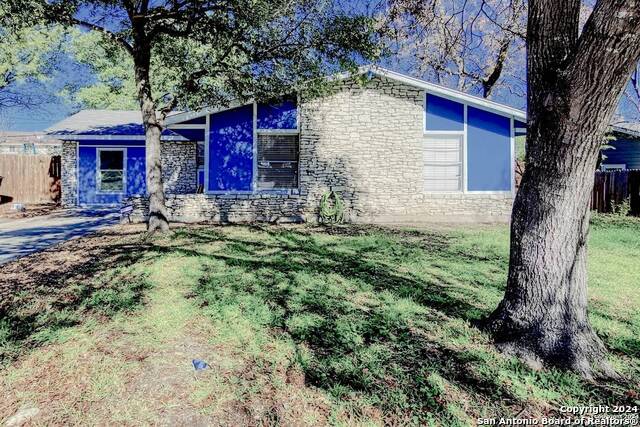
Would you like to sell your home before you purchase this one?
Priced at Only: $270,000
For more Information Call:
Address: 111 Summertime Dr, San Antonio, TX 78216
Property Location and Similar Properties
- MLS#: 1821212 ( Single Residential )
- Street Address: 111 Summertime Dr
- Viewed: 10
- Price: $270,000
- Price sqft: $179
- Waterfront: No
- Year Built: 1962
- Bldg sqft: 1506
- Bedrooms: 3
- Total Baths: 3
- Full Baths: 3
- Garage / Parking Spaces: 1
- Days On Market: 54
- Additional Information
- County: BEXAR
- City: San Antonio
- Zipcode: 78216
- Subdivision: Harmony Hills
- District: North East I.S.D
- Elementary School: Harmony Hills
- Middle School: Eisenhower
- High School: Churchill
- Provided by: San Antonio Elite Realty
- Contact: Luis Galindo
- (210) 857-9971

- DMCA Notice
-
DescriptionWelcome to your wonderful 3 bedroom and 3 full bathroom centrally located home with attractive features!! The absence of carpet, modern amenities like granite countertops and gas stove, along with the french doors leading to a large covered patio, make it an inviting space. The sizeable master bedroom with a convenient washer and dryer and modern updated master closet is nicely accommodating plus you can sink into your jacuzzi bathtub after a long day at work. If on the go there's a separate shower you can
Payment Calculator
- Principal & Interest -
- Property Tax $
- Home Insurance $
- HOA Fees $
- Monthly -
Features
Building and Construction
- Apprx Age: 62
- Builder Name: UNKNOWN
- Construction: Pre-Owned
- Exterior Features: Stone/Rock, Cement Fiber
- Floor: Ceramic Tile, Laminate
- Foundation: Slab
- Kitchen Length: 11
- Roof: Composition
- Source Sqft: Appsl Dist
School Information
- Elementary School: Harmony Hills
- High School: Churchill
- Middle School: Eisenhower
- School District: North East I.S.D
Garage and Parking
- Garage Parking: None/Not Applicable
Eco-Communities
- Water/Sewer: City
Utilities
- Air Conditioning: One Central
- Fireplace: One, Living Room, Mock Fireplace
- Heating Fuel: Natural Gas
- Heating: Central
- Window Coverings: All Remain
Amenities
- Neighborhood Amenities: Pool, Tennis, Park/Playground
Finance and Tax Information
- Days On Market: 337
- Home Owners Association Mandatory: None
- Total Tax: 5784.03
Other Features
- Contract: Exclusive Agency
- Instdir: FROM 410 EXIT BLANCO GO OUTSIDE LOOP 410 STAY ON BLANCO TO PATRICIA MAKE RIGHT GO TO REVERIE LN GO LEFT TO SUMMERTIME MAKE A RIGHT 111 SUMMERTIME WILL BE ON YOUR LEFT
- Interior Features: Two Living Area
- Legal Description: NCB 13201 BLK 5 LOT 3
- Occupancy: Owner
- Ph To Show: 2222227
- Possession: Closing/Funding
- Style: One Story
- Views: 10
Owner Information
- Owner Lrealreb: No
Similar Properties
Nearby Subdivisions
Bluffview
Bluffview Estates
Bluffview Greens
Bluffview Of Camino
Bluffviewcamino Real
Camino Real
Countryside
Crownhill Park
East Shearer Hill
East Shearer Hills
Enchanted Forest
Harmony Hills
North Star Hills
Northeast Metro Ac#2
Park @ Vista Del Nor
Racquet Club Of Cami
Ridgeview
River Bend Of Camino
Shearer Hills
Silos Unit #1
Starlight Terrace
Starlit Hills
Vista Del Norte
Walker Ranch

- Kim McCullough, ABR,REALTOR ®
- Premier Realty Group
- Mobile: 210.213.3425
- Mobile: 210.213.3425
- kimmcculloughtx@gmail.com


