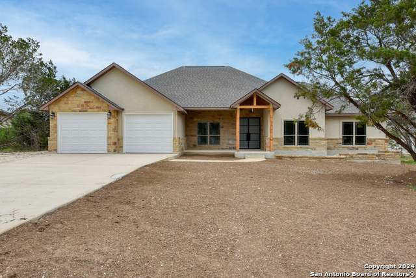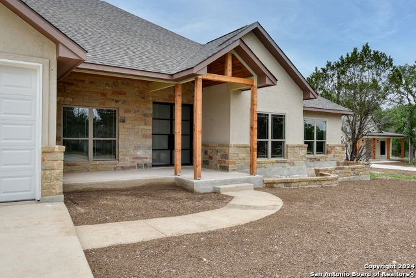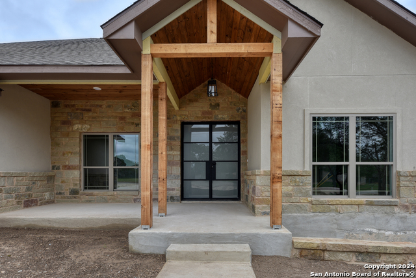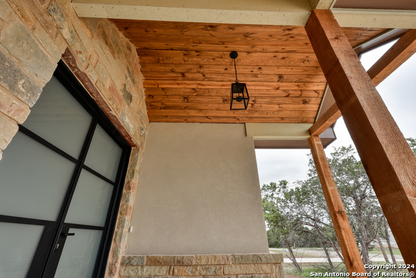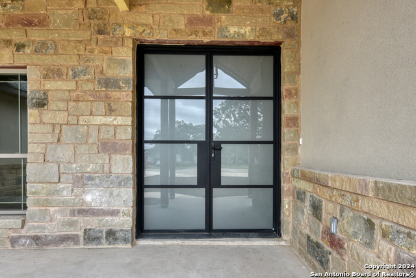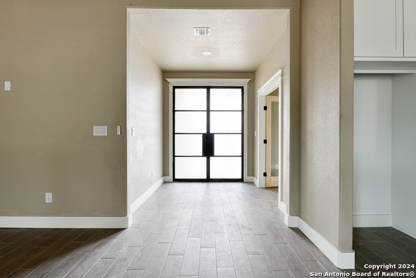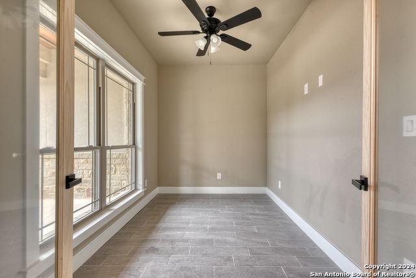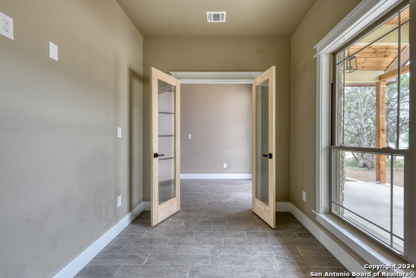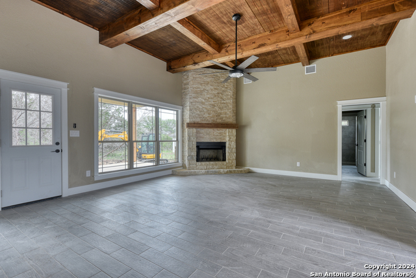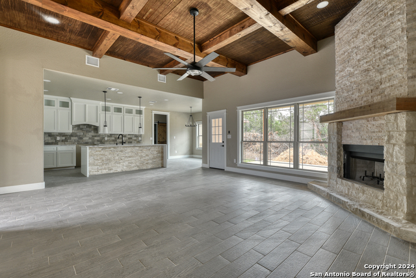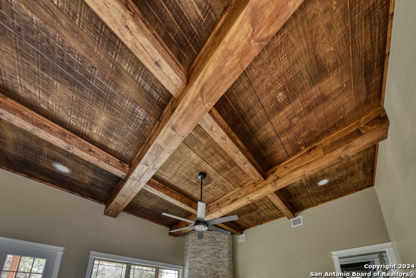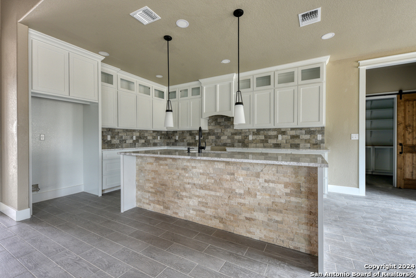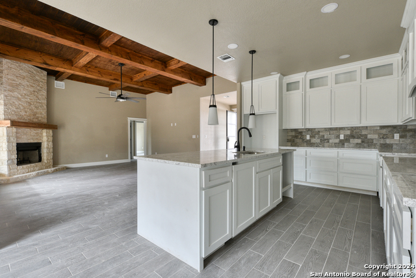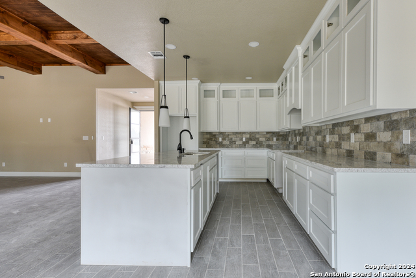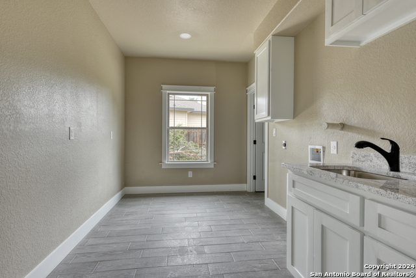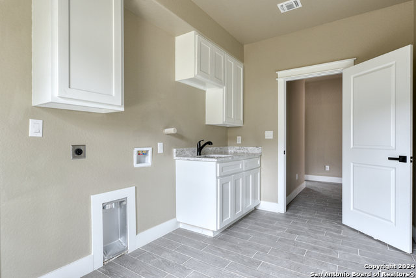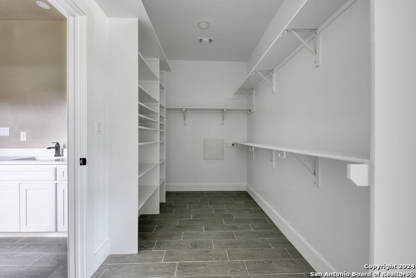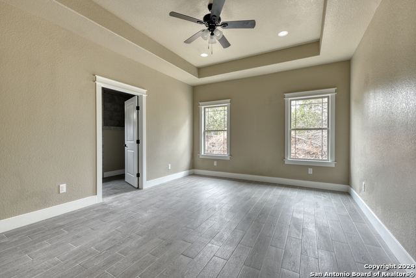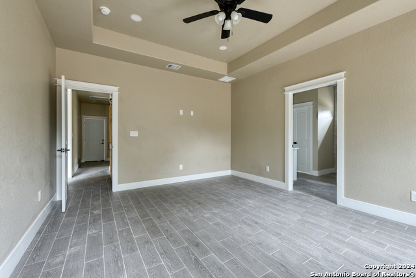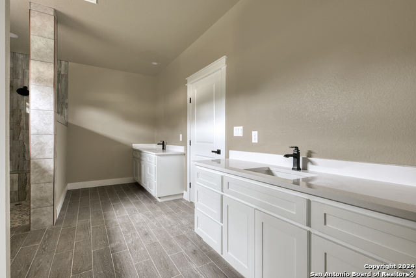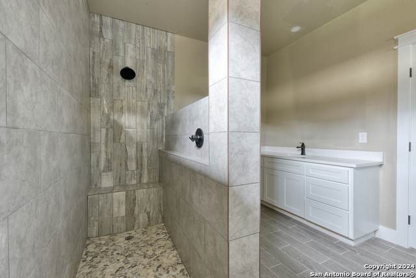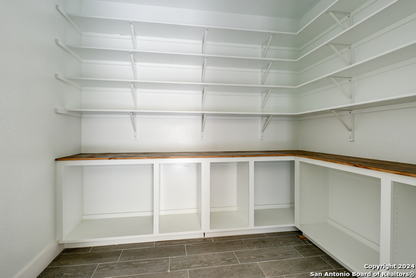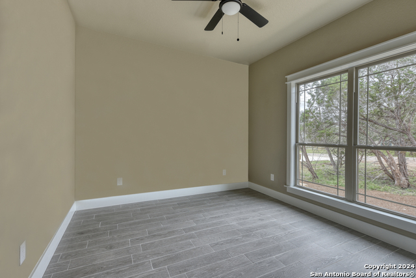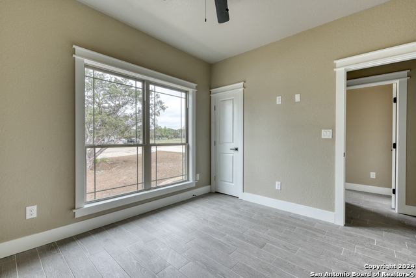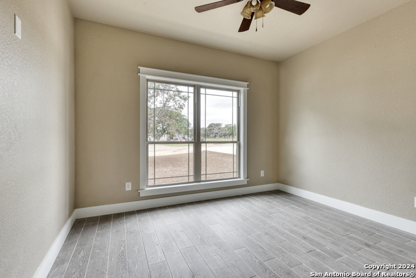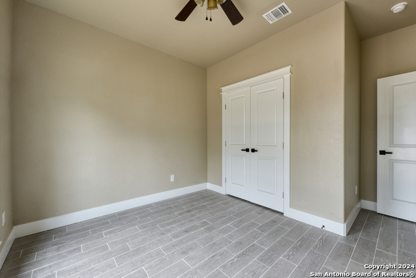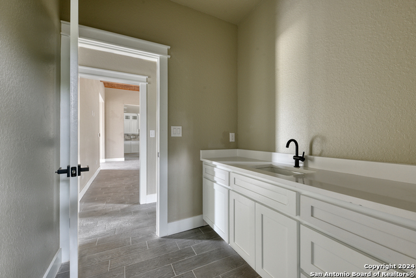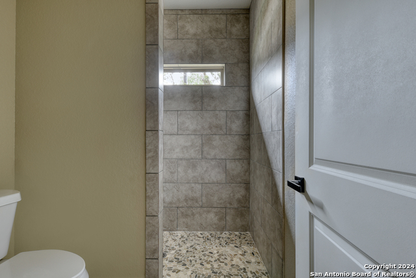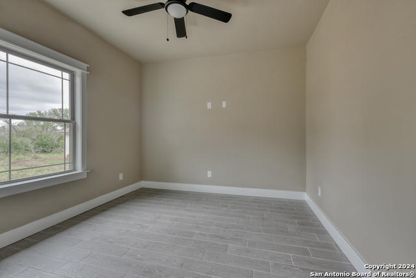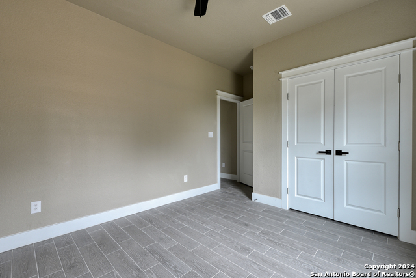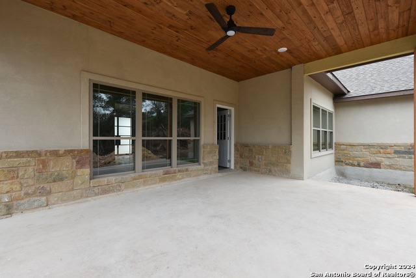533 North Star Dr, Bandera, TX 78003
Property Photos
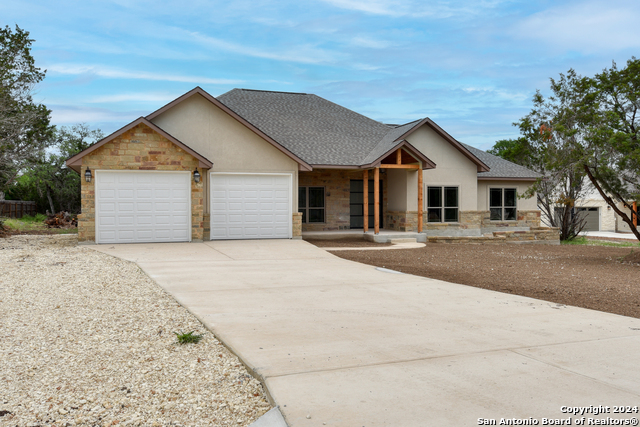
Would you like to sell your home before you purchase this one?
Priced at Only: $570,000
For more Information Call:
Address: 533 North Star Dr, Bandera, TX 78003
Property Location and Similar Properties
- MLS#: 1821351 ( Single Residential )
- Street Address: 533 North Star Dr
- Viewed: 41
- Price: $570,000
- Price sqft: $228
- Waterfront: No
- Year Built: 2024
- Bldg sqft: 2500
- Bedrooms: 4
- Total Baths: 3
- Full Baths: 2
- 1/2 Baths: 1
- Garage / Parking Spaces: 2
- Days On Market: 56
- Additional Information
- County: BANDERA
- City: Bandera
- Zipcode: 78003
- Subdivision: Bandera River Ranch
- District: Bandera Isd
- Elementary School: Call District
- Middle School: Call District
- High School: Call District
- Provided by: Vortex Realty
- Contact: Brian Montgomery
- (210) 954-1862

- DMCA Notice
-
DescriptionStunning new custom 4 bedroom 2.5 bath home in Bandera River Ranch! This home is a must see with many upgrades! The home features an Oversized master bedroom with a tray ceiling, Large master bath with a beautiful walk in shower and dual quartz countertops, Oversized walk in closet with custom shelves that leads to a large utility room set up for an additional fridge and sink, Kitchen is open concept with custom cabinets, stainless appliances, Granite counters, stone backsplash, and walk in custom pantry, Living room has vaulted coffered wood ceiling and Stone fireplace, This home also features a large covered front patio with double steel 8' doors with wood ceiling feature, as well as oversized rear patio with wood ceiling feature, On top of all that no carpet throughout home and garage is oversized!! You can get all of this on a half acre! Hurry, it won't last long!!
Payment Calculator
- Principal & Interest -
- Property Tax $
- Home Insurance $
- HOA Fees $
- Monthly -
Features
Building and Construction
- Builder Name: Showcase Homes
- Construction: New
- Exterior Features: Stone/Rock, Stucco
- Floor: Ceramic Tile
- Foundation: Slab
- Kitchen Length: 17
- Roof: Heavy Composition
- Source Sqft: Bldr Plans
Land Information
- Lot Description: 1/2-1 Acre, Mature Trees (ext feat), Level
- Lot Improvements: Asphalt
School Information
- Elementary School: Call District
- High School: Call District
- Middle School: Call District
- School District: Bandera Isd
Garage and Parking
- Garage Parking: Two Car Garage
Eco-Communities
- Energy Efficiency: 13-15 SEER AX, Programmable Thermostat, 12"+ Attic Insulation, Double Pane Windows, Radiant Barrier, Low E Windows, Ceiling Fans
- Water/Sewer: Water System, Aerobic Septic
Utilities
- Air Conditioning: One Central
- Fireplace: One, Living Room
- Heating Fuel: Electric
- Heating: Central
- Window Coverings: All Remain
Amenities
- Neighborhood Amenities: Pool, Clubhouse, Park/Playground
Finance and Tax Information
- Days On Market: 218
- Home Owners Association Fee: 191
- Home Owners Association Frequency: Annually
- Home Owners Association Mandatory: Mandatory
- Home Owners Association Name: BANDER RIVER RANCH
- Total Tax: 600.72
Rental Information
- Currently Being Leased: No
Other Features
- Accessibility: 2+ Access Exits, Ext Door Opening 36"+, 36 inch or more wide halls, Doors-Swing-In, No Carpet, Level Lot, Level Drive, No Stairs, First Floor Bath
- Contract: Exclusive Right To Sell
- Instdir: Highway 16 to river ranch rd right on kings ranch rd right on starburst right on north star
- Interior Features: One Living Area, Separate Dining Room, Eat-In Kitchen, Two Eating Areas, Island Kitchen, Breakfast Bar, Walk-In Pantry, Study/Library, Utility Room Inside, 1st Floor Lvl/No Steps, High Ceilings, Open Floor Plan, All Bedrooms Downstairs, Laundry in Closet, Walk in Closets
- Legal Desc Lot: 26
- Legal Description: BANDERA RIVER RANCH 4 BLK 2 LT 26 0.5 ACRES
- Miscellaneous: No City Tax
- Occupancy: Vacant
- Ph To Show: 210-222-2227
- Possession: Closing/Funding
- Style: One Story
- Views: 41
Owner Information
- Owner Lrealreb: No
Nearby Subdivisions
Abst 243
Bandera City
Bandera Estates
Bandera Lakeshore Beach
Bandera Lakeshore Estates
Bandera Pass
Bandera Ranch Acres
Bandera River Ranch
Bridlegate
City
Comanche Cliffs
Elmwood Estates
Enchanted River Estate
Enchanted River Estates
Exotic Acres
Flying L Ranch
Hills Of Bandera Ranch
Holiday Villages Of Medina
Holiday Villsges Of Medina
Indian Waters
Joiner Estates
Lacey Park
Lake Medina Shores
Lost Valley Hills
Lost Valley Ranch
Medina Hills Harbor
Montague Ranch Estates
N/a
Na
None
Out/bandera Co.
Paris Estates
River Bend Estates
San Julian Creek E
Sunset Hills

- Kim McCullough, ABR,REALTOR ®
- Premier Realty Group
- Mobile: 210.213.3425
- Mobile: 210.213.3425
- kimmcculloughtx@gmail.com


