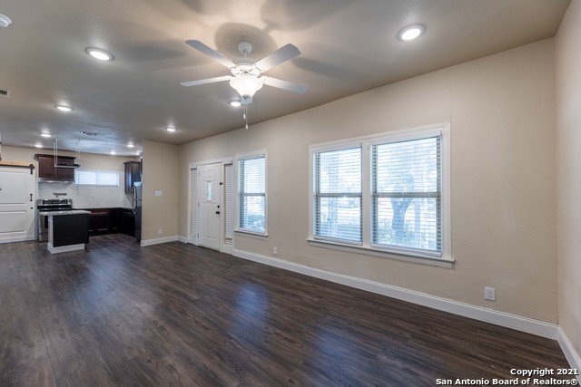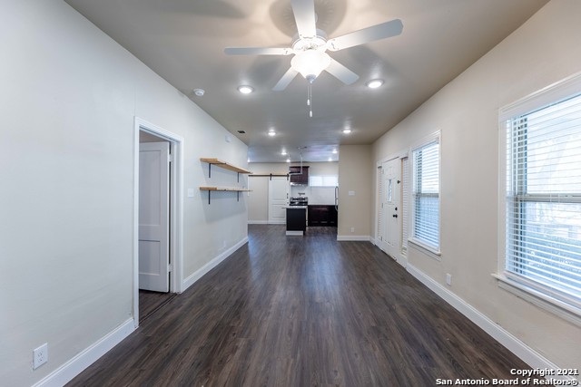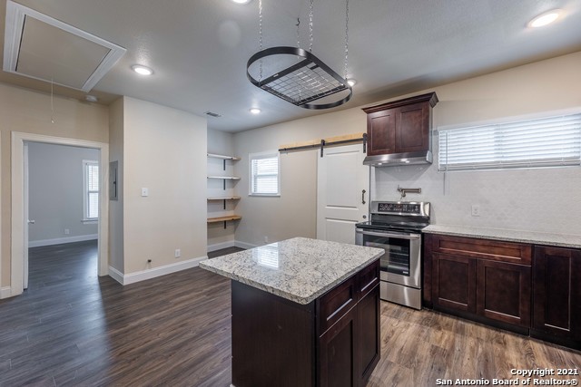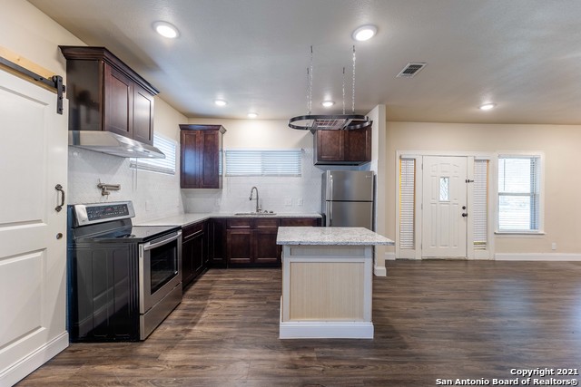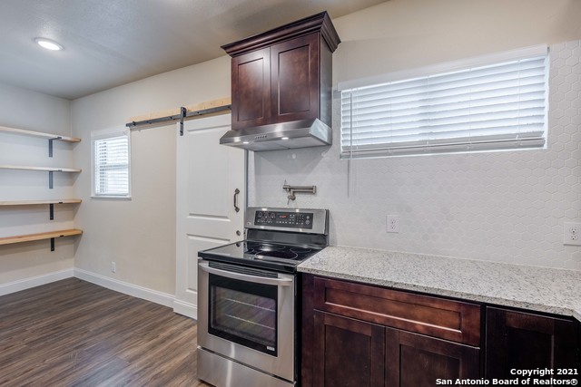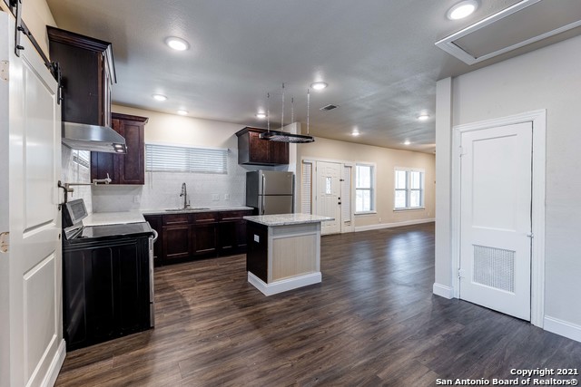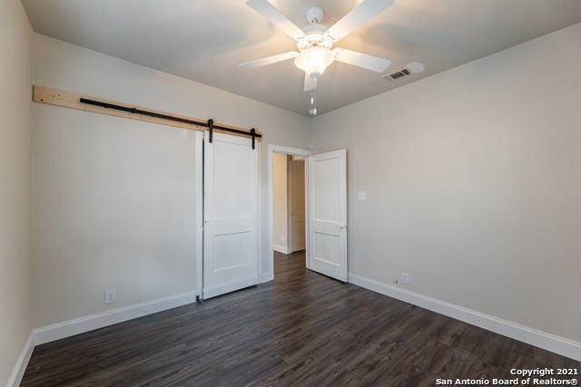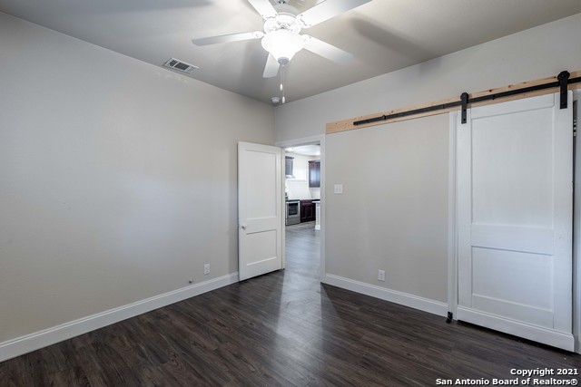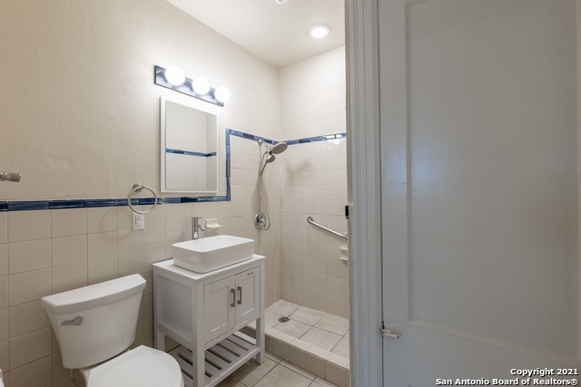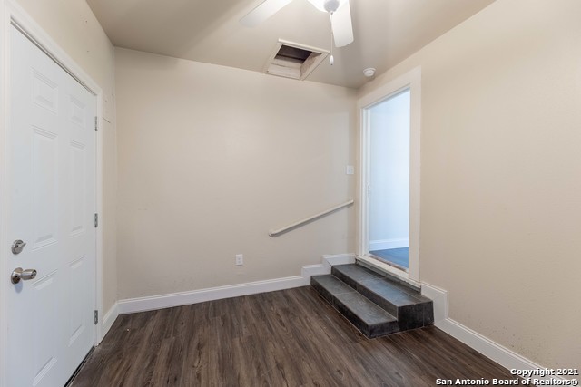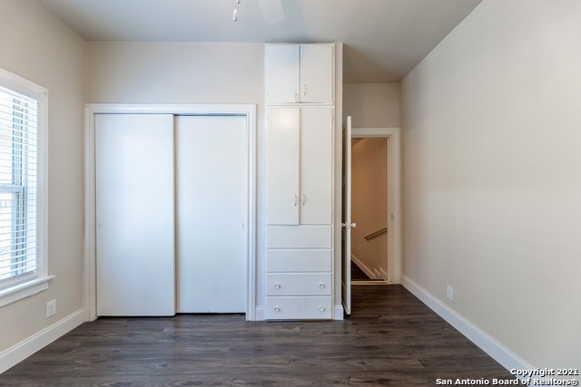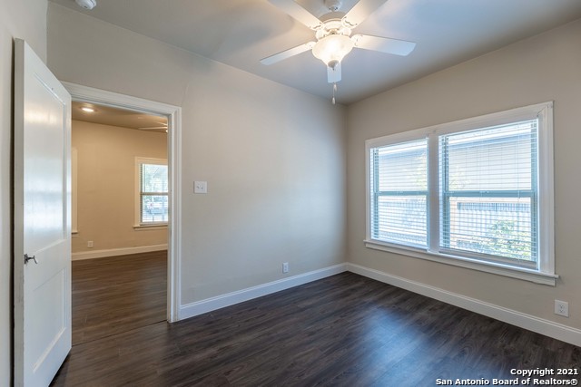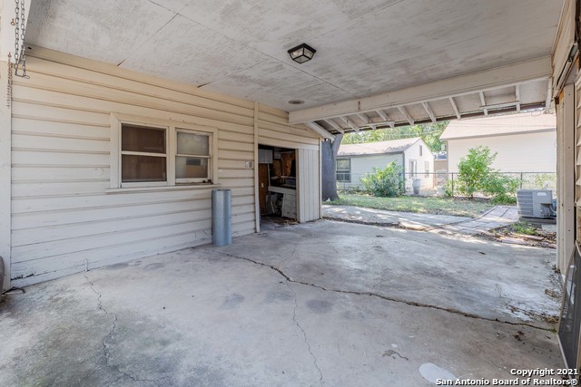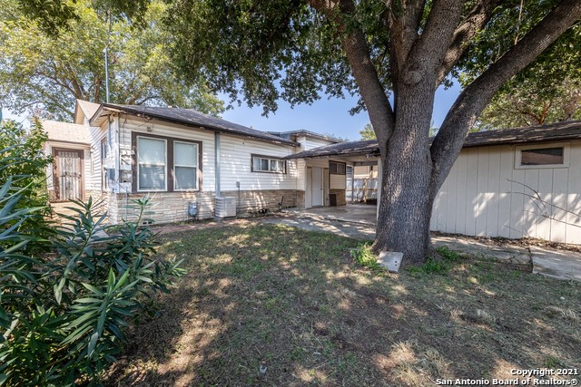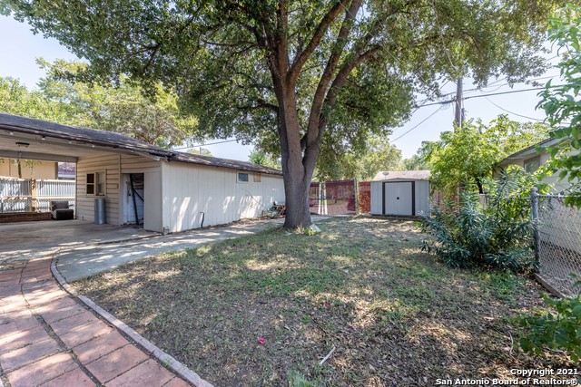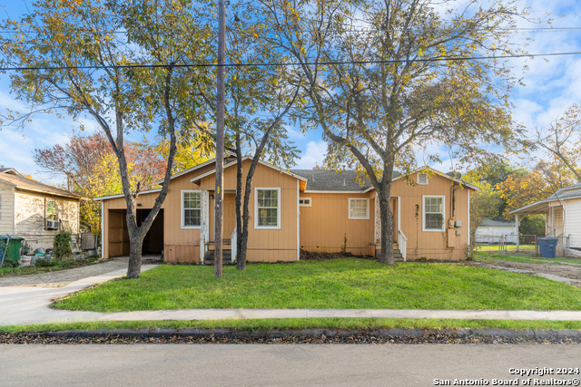114 Hoover Ave, San Antonio, TX 78225
Property Photos
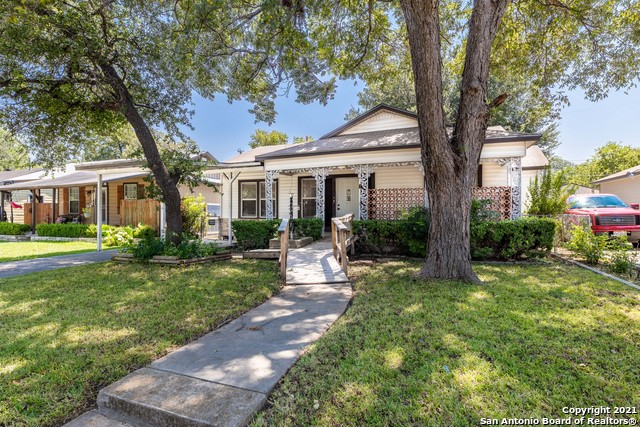
Would you like to sell your home before you purchase this one?
Priced at Only: $1,400
For more Information Call:
Address: 114 Hoover Ave, San Antonio, TX 78225
Property Location and Similar Properties
- MLS#: 1821373 ( Residential Rental )
- Street Address: 114 Hoover Ave
- Viewed: 32
- Price: $1,400
- Price sqft: $1
- Waterfront: No
- Year Built: 1940
- Bldg sqft: 1208
- Bedrooms: 3
- Total Baths: 1
- Full Baths: 1
- Days On Market: 65
- Additional Information
- County: BEXAR
- City: San Antonio
- Zipcode: 78225
- Subdivision: Palm Heights
- District: San Antonio I.S.D.
- Elementary School: Graebner
- Middle School: Lowell
- High School: Burbank
- Provided by: Premier Realty Group
- Contact: Angela Potrykus
- (210) 781-7025

- DMCA Notice
-
DescriptionWelcome home! Great location! Less than 5 miles from downtown! The Kitchen will amaze you with the stylish Pot Filler over the oven and Glasstop Range. Custom shelves in Kitchen and Dining areas. Stainless Steel Pot Rack above the Granite Island. Tile Backsplash and Many Cabinets with Granite counter tops awaits you! Updated electrical though out the home. Owner painting the interior will be ready for move in Soon!
Payment Calculator
- Principal & Interest -
- Property Tax $
- Home Insurance $
- HOA Fees $
- Monthly -
Features
Building and Construction
- Apprx Age: 84
- Builder Name: Unknown
- Exterior Features: Aluminum
- Flooring: Laminate
- Kitchen Length: 14
- Roof: Composition
- Source Sqft: Appsl Dist
School Information
- Elementary School: Graebner
- High School: Burbank
- Middle School: Lowell
- School District: San Antonio I.S.D.
Garage and Parking
- Garage Parking: None/Not Applicable
Eco-Communities
- Water/Sewer: Water System
Utilities
- Air Conditioning: One Central
- Fireplace: Not Applicable
- Heating Fuel: Electric
- Heating: Central
- Recent Rehab: Yes
- Security: Not Applicable
- Utility Supplier Elec: CPS
- Utility Supplier Grbge: City
- Utility Supplier Sewer: SAWS
- Utility Supplier Water: SAWS
- Window Coverings: All Remain
Amenities
- Common Area Amenities: None
Finance and Tax Information
- Application Fee: 27.99
- Days On Market: 35
- Max Num Of Months: 24
- Pet Deposit: 500
- Security Deposit: 1300
Rental Information
- Rent Includes: No Inclusions
- Tenant Pays: Gas/Electric, Water/Sewer, Garbage Pickup, Renters Insurance Required
Other Features
- Application Form: AGENT LINK
- Apply At: 0NLINE
- Instdir: Hwy 35 South to Theo Malone turn righ then left on to Buffalo turn right on Hoover Home is on the left
- Interior Features: One Living Area, Liv/Din Combo, Eat-In Kitchen, Island Kitchen, Utility Room Inside, 1st Floor Lvl/No Steps, Open Floor Plan
- Legal Description: NCB 6935 BLK LOT 7
- Min Num Of Months: 12
- Miscellaneous: Owner-Manager
- Occupancy: Other
- Personal Checks Accepted: No
- Ph To Show: 210-222-2227
- Restrictions: Smoking Outside Only
- Salerent: For Rent
- Section 8 Qualified: No
- Style: One Story
- Views: 32
Owner Information
- Owner Lrealreb: No
Similar Properties
Nearby Subdivisions

- Kim McCullough, ABR,REALTOR ®
- Premier Realty Group
- Mobile: 210.213.3425
- Mobile: 210.213.3425
- kimmcculloughtx@gmail.com


