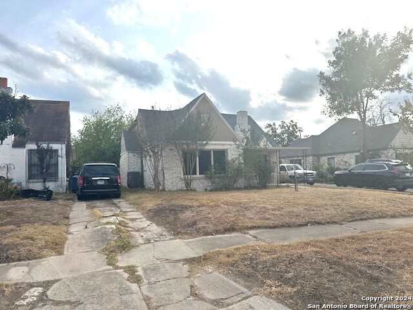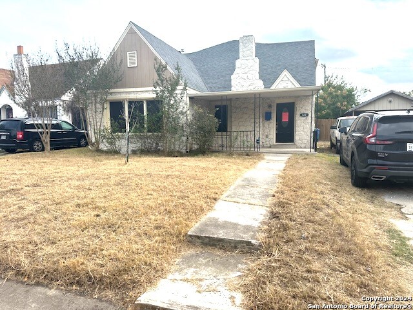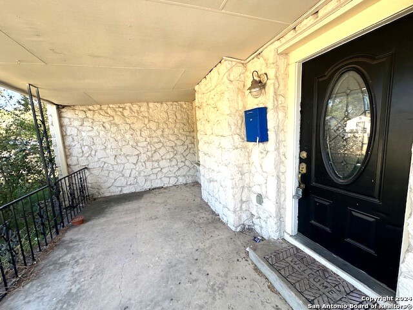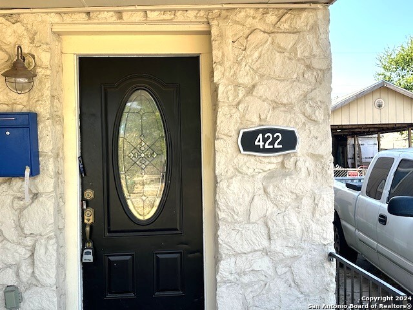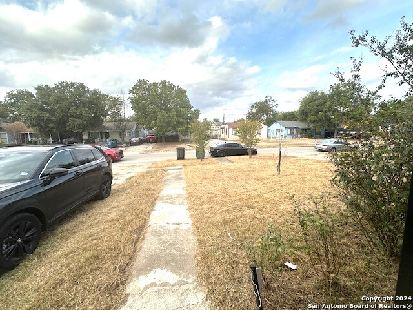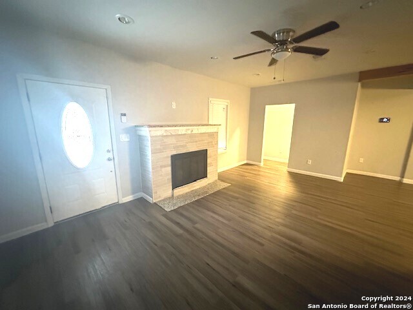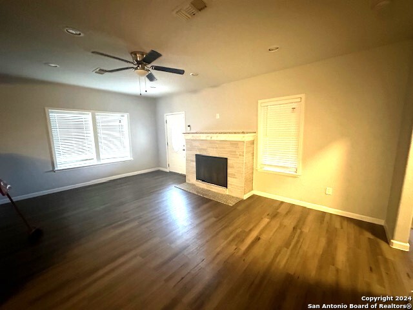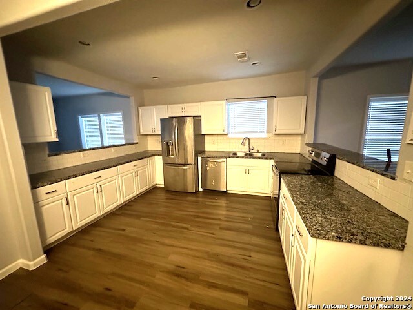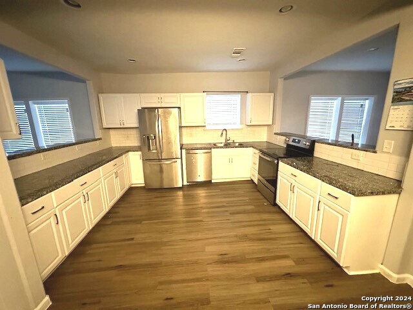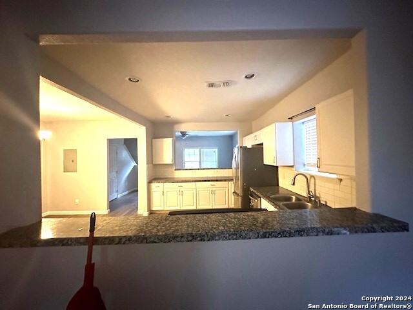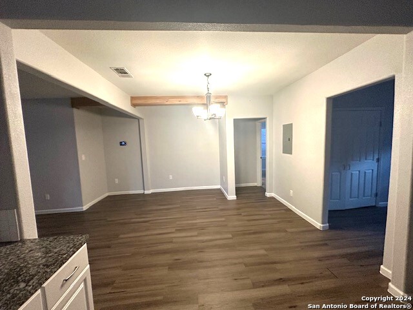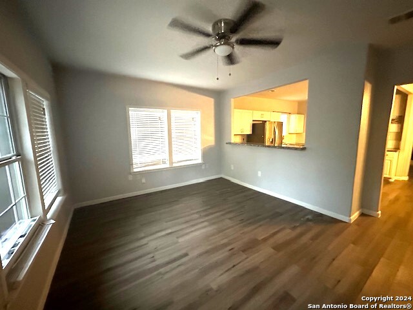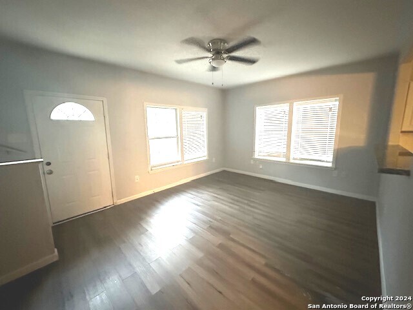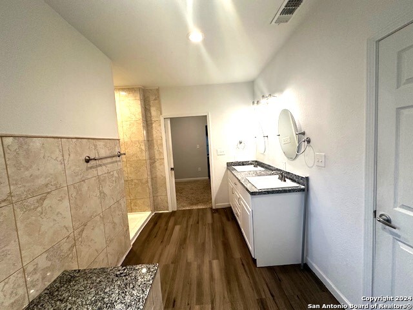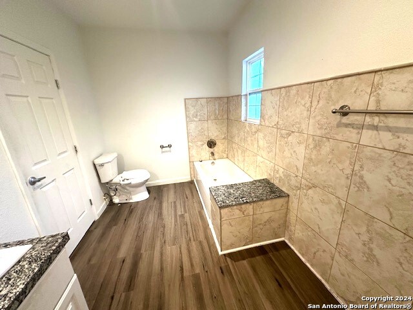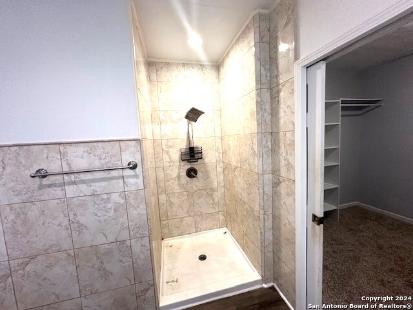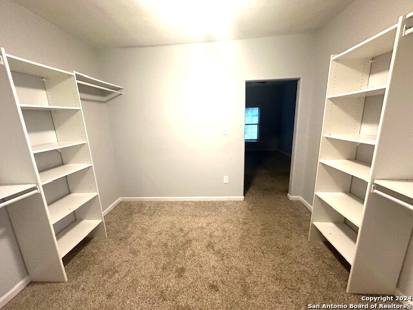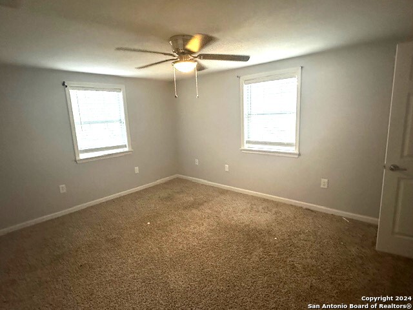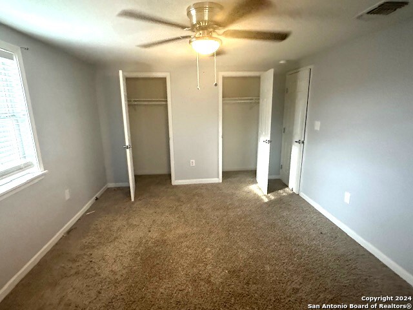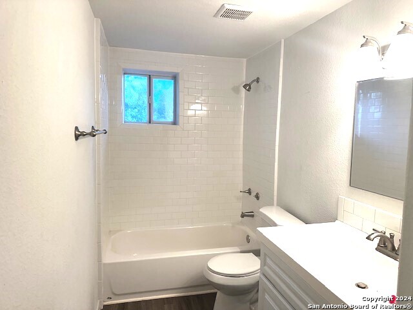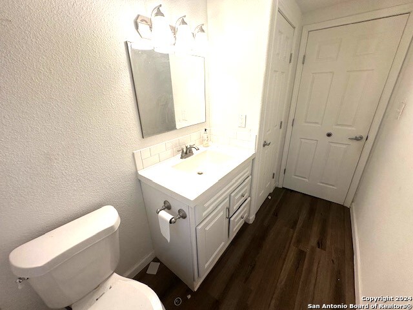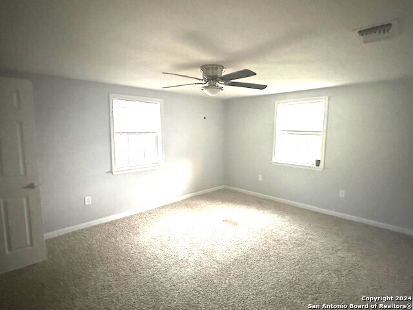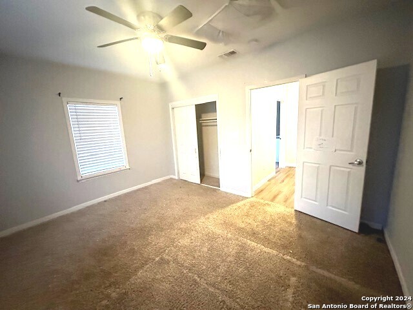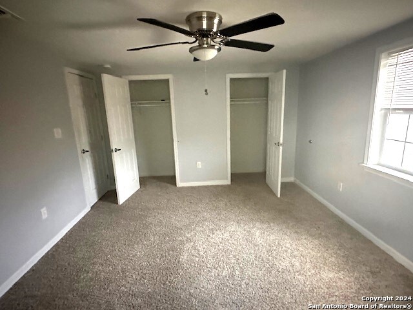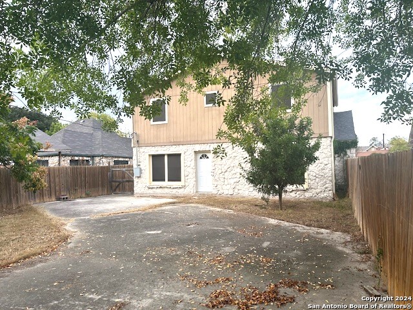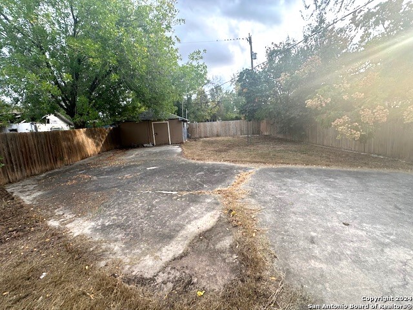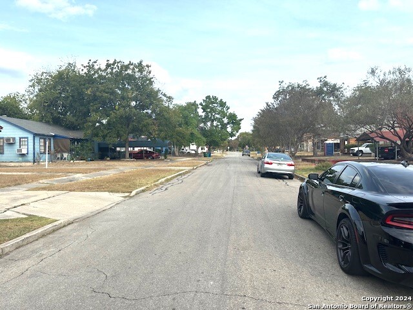422 Avant Ave, San Antonio, TX 78210
Property Photos
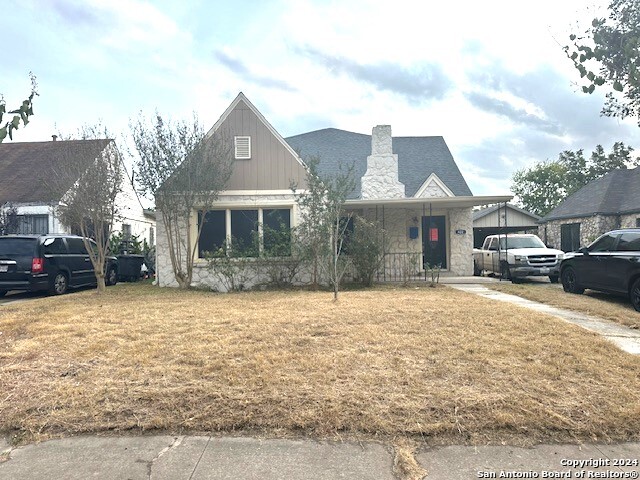
Would you like to sell your home before you purchase this one?
Priced at Only: $289,900
For more Information Call:
Address: 422 Avant Ave, San Antonio, TX 78210
Property Location and Similar Properties
- MLS#: 1821463 ( Single Residential )
- Street Address: 422 Avant Ave
- Viewed: 19
- Price: $289,900
- Price sqft: $117
- Waterfront: No
- Year Built: 1928
- Bldg sqft: 2471
- Bedrooms: 4
- Total Baths: 2
- Full Baths: 2
- Garage / Parking Spaces: 1
- Days On Market: 56
- Additional Information
- County: BEXAR
- City: San Antonio
- Zipcode: 78210
- Subdivision: Highland Park
- District: San Antonio I.S.D.
- Elementary School: land Park
- Middle School: Poe
- High School: Brackenridge
- Provided by: J.J. Rodriguez Real Estate
- Contact: J.J. Rodriguez
- (210) 601-7074

- DMCA Notice
-
DescriptionThis 2 story 1920's beauty is for sale in the historic highland park area of san antonio for under $290,000! * it is located just a few minutes from the pearl, downtown, ih 10, 35, & 281* it's been rehabbed & features laminate floors, stainless steel appliances, eat in kitchen counter, 2 living areas, fireplace, rounded corners, high ceilings, & more* the primary bedroom is downstairs as well as a secondary bedroom* the luxurious primary bath showcases a separate tub & shower, double vanities, & a spacious walk in closet* upstairs are 2 more generous size bedrooms and a full bath*the backyard offers privacy and is large enough for entertaining* it is listed for $61,000 less than its tax appraised value & many thousands under its last sale in 2022* great opportunity to purchase this gem* property is sold as is, where is. Seller has no knowledge, buyer should perform their due diligence and make their own assessments. Special buy down mortgage program available*
Payment Calculator
- Principal & Interest -
- Property Tax $
- Home Insurance $
- HOA Fees $
- Monthly -
Features
Building and Construction
- Apprx Age: 96
- Builder Name: Unknown
- Construction: Pre-Owned
- Exterior Features: Stone/Rock, Siding
- Floor: Carpeting, Laminate
- Kitchen Length: 14
- Roof: Composition
- Source Sqft: Appsl Dist
Land Information
- Lot Description: City View, Irregular
- Lot Improvements: Street Paved, Curbs, Sidewalks, Streetlights, Fire Hydrant w/in 500', City Street
School Information
- Elementary School: Highland Park
- High School: Brackenridge
- Middle School: Poe
- School District: San Antonio I.S.D.
Garage and Parking
- Garage Parking: None/Not Applicable
Eco-Communities
- Energy Efficiency: Programmable Thermostat, Double Pane Windows, Ceiling Fans
- Water/Sewer: Water System, Sewer System
Utilities
- Air Conditioning: One Central
- Fireplace: Living Room, Wood Burning
- Heating Fuel: Natural Gas
- Heating: Central
- Recent Rehab: Yes
- Utility Supplier Elec: cps energy
- Utility Supplier Gas: cps energy
- Utility Supplier Grbge: City
- Utility Supplier Sewer: Saws
- Utility Supplier Water: Saws
- Window Coverings: All Remain
Amenities
- Neighborhood Amenities: None
Finance and Tax Information
- Days On Market: 50
- Home Owners Association Mandatory: None
- Total Tax: 9069.54
Rental Information
- Currently Being Leased: No
Other Features
- Block: 82
- Contract: Exclusive Right To Sell
- Instdir: IH 10, exit Pine St. Go on Pine to Avant Ave, turn left.
- Interior Features: Two Living Area, Liv/Din Combo, Separate Dining Room, Eat-In Kitchen, Two Eating Areas, Breakfast Bar, Utility Room Inside, Secondary Bedroom Down, 1st Floor Lvl/No Steps, High Ceilings, Open Floor Plan, Cable TV Available, High Speed Internet, Laundry Main Level, Telephone, Walk in Closets, Attic - Access only
- Legal Description: NCB 3350 BLK 82 LOT 6
- Miscellaneous: Corporate Owned, Virtual Tour, Historic District
- Occupancy: Vacant
- Ph To Show: 210-222-2227
- Possession: Closing/Funding
- Style: One Story
- Views: 19
Owner Information
- Owner Lrealreb: No
Nearby Subdivisions
Artisan Park At Victoria Commo
College Heights
Denver Heights
Denver Heights East Of New Bra
Denver Heights West Of New Bra
Durango/roosevelt
Fair North
Fair - North
Fair-north
Gevers To Clark
Heritage Park Estate
Highland Est
Highland Park
Highland Park Est.
Highland Terrace
King William
Lavaca
Lavaca Historic Dist
Missiones
Monticello Park
N/a
Pasadena Heights
Playmoor
Riverside Park
Roosevelt Mhp
S Presa W To River
Subdivision Grand View Add Bl
Townhomes On Presa
Wheatley Heights

- Kim McCullough, ABR,REALTOR ®
- Premier Realty Group
- Mobile: 210.213.3425
- Mobile: 210.213.3425
- kimmcculloughtx@gmail.com


