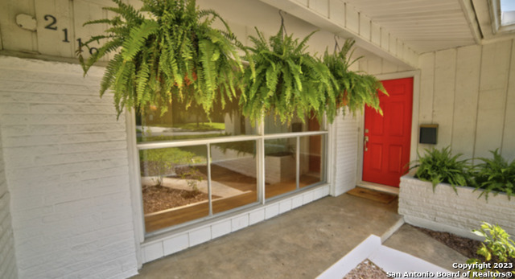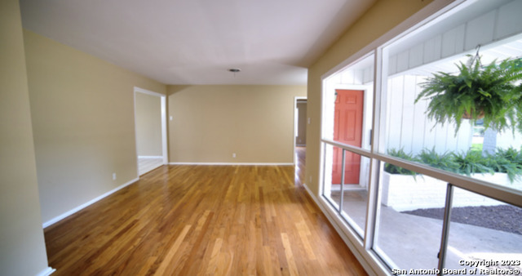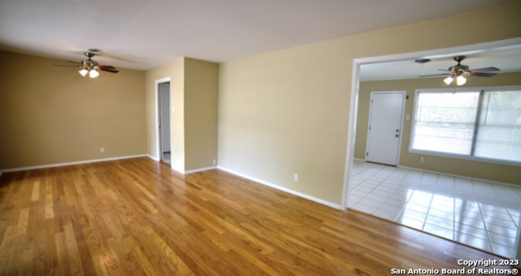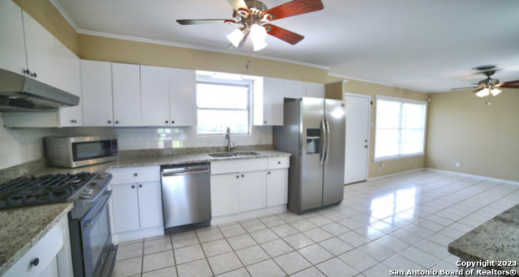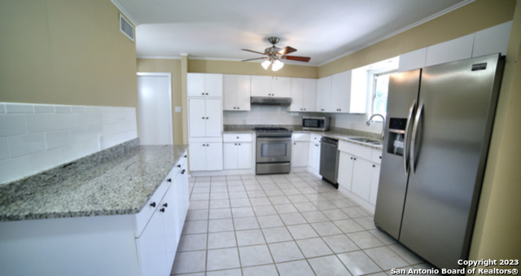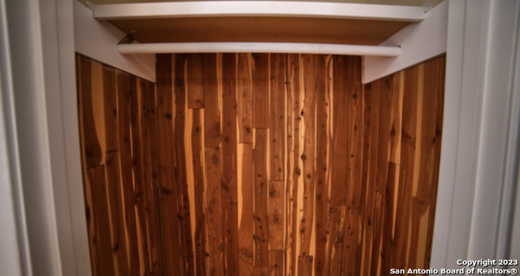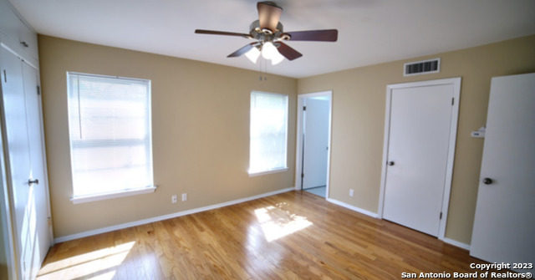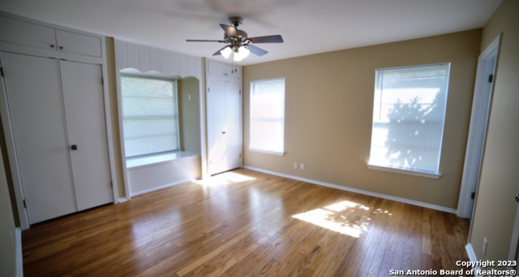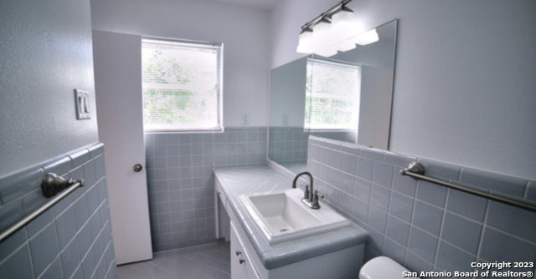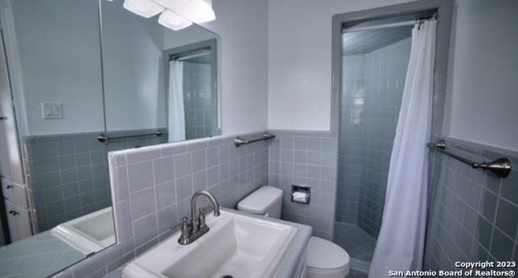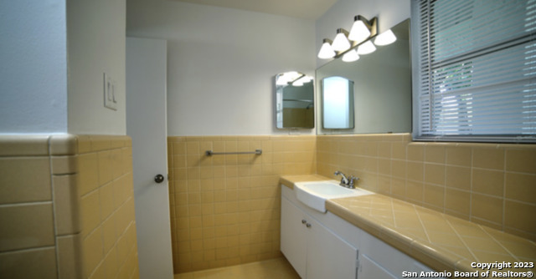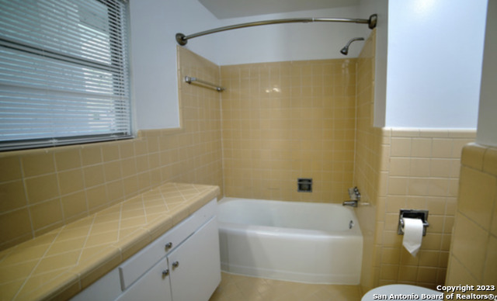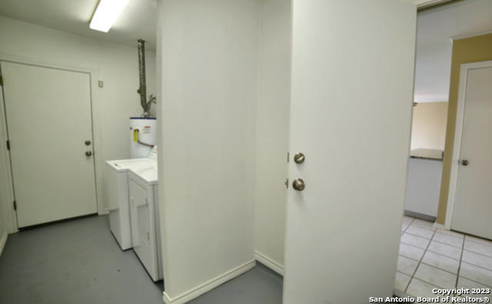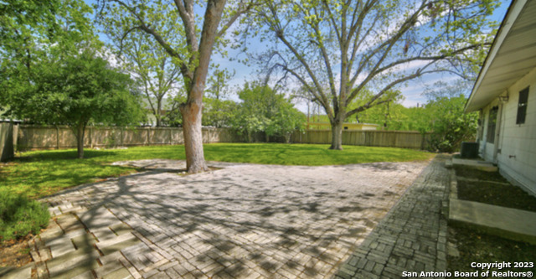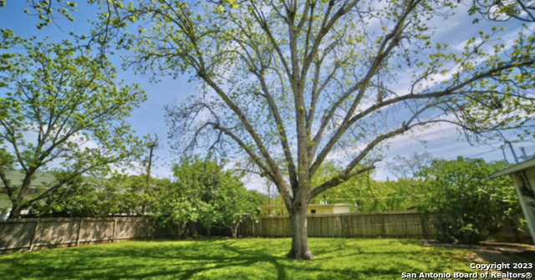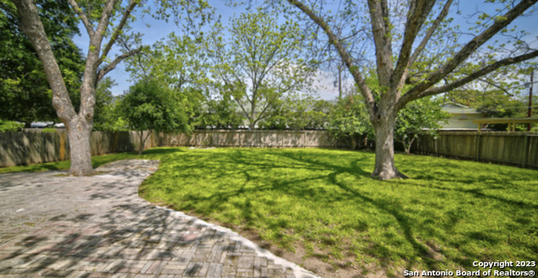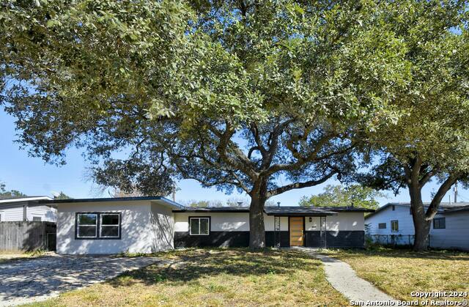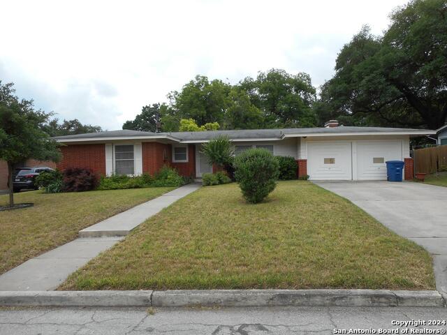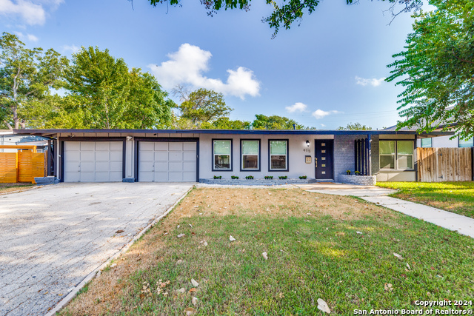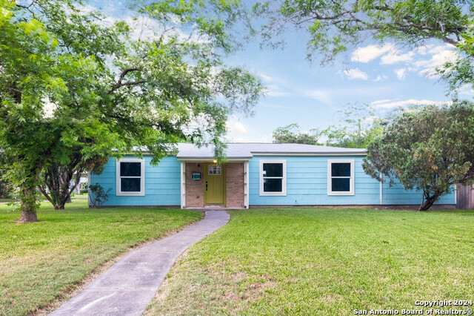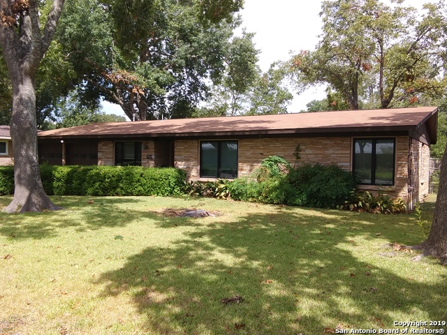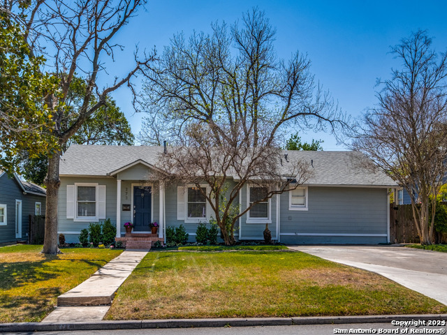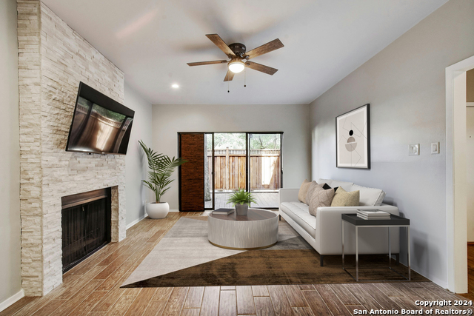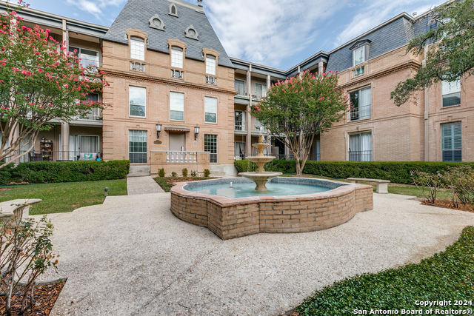2119 Flamingo Dr, San Antonio, TX 78209
Property Photos
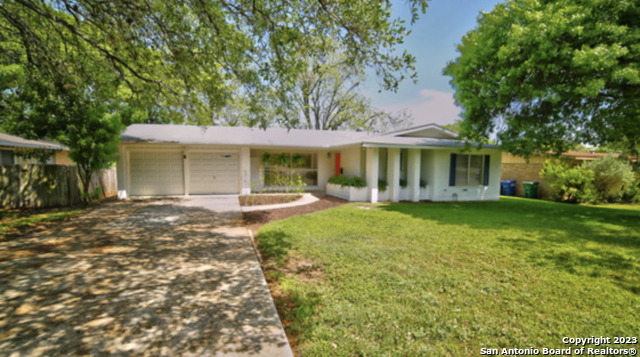
Would you like to sell your home before you purchase this one?
Priced at Only: $2,200
For more Information Call:
Address: 2119 Flamingo Dr, San Antonio, TX 78209
Property Location and Similar Properties
- MLS#: 1821465 ( Residential Rental )
- Street Address: 2119 Flamingo Dr
- Viewed: 60
- Price: $2,200
- Price sqft: $2
- Waterfront: No
- Year Built: 1959
- Bldg sqft: 1375
- Bedrooms: 2
- Total Baths: 2
- Full Baths: 2
- Days On Market: 53
- Additional Information
- County: BEXAR
- City: San Antonio
- Zipcode: 78209
- Subdivision: Leland Terrace
- District: Alamo Heights I.S.D.
- Elementary School: Woodridge
- Middle School: Alamo Heights
- High School: Alamo Heights
- Provided by: River City Management Group, LLC
- Contact: J Alexander
- (210) 247-2226

- DMCA Notice
-
DescriptionTwo bedroom, two full bath one story home in Alamo Heights ISD boasting large yard with mature trees. This ranch style one story home offers hardwood and ceramic tile flooring throughout. Tons of natural light brightens the home through the large windows. Kitchen abodes granite countertops and SS appliances; fridge included, gas cooking, vent hood, white cabinets, & pantry. Primary bedroom offers hardwood flooring, cedar lined closets, window seat w/ built in chest & tiled on suite w/ vanity space, linen closet. Great location near shopping, restaurants and more!
Payment Calculator
- Principal & Interest -
- Property Tax $
- Home Insurance $
- HOA Fees $
- Monthly -
Features
Building and Construction
- Apprx Age: 65
- Exterior Features: Brick
- Flooring: Ceramic Tile, Wood
- Foundation: Slab
- Kitchen Length: 12
- Roof: Composition
- Source Sqft: Appsl Dist
School Information
- Elementary School: Woodridge
- High School: Alamo Heights
- Middle School: Alamo Heights
- School District: Alamo Heights I.S.D.
Garage and Parking
- Garage Parking: Two Car Garage
Eco-Communities
- Water/Sewer: Water System, Sewer System
Utilities
- Air Conditioning: One Central
- Fireplace: Not Applicable
- Heating Fuel: Natural Gas
- Heating: Central
- Recent Rehab: No
- Utility Supplier Elec: CPS
- Utility Supplier Gas: CPS
- Utility Supplier Grbge: CITY
- Utility Supplier Sewer: SAWS
- Utility Supplier Water: SAWS
- Window Coverings: Some Remain
Amenities
- Common Area Amenities: None
Finance and Tax Information
- Application Fee: 70
- Days On Market: 33
- Max Num Of Months: 24
- Security Deposit: 2200
Rental Information
- Tenant Pays: Gas/Electric, Water/Sewer, Yard Maintenance, Renters Insurance Required, Other
Other Features
- Application Form: ELECTRONIC
- Apply At: WWW.RIVERCITYMG.COM
- Instdir: N. New Braunfels to Flamingo, sign in yard.
- Interior Features: One Living Area, Separate Dining Room, Eat-In Kitchen, Utility Room Inside, 1st Floor Lvl/No Steps, Laundry Main Level, Laundry Room
- Legal Description: NCB 11792 BLK 2 LOT 24
- Min Num Of Months: 12
- Miscellaneous: Broker-Manager
- Occupancy: Tenant
- Personal Checks Accepted: No
- Ph To Show: 210-247-2226
- Restrictions: Other
- Salerent: For Rent
- Section 8 Qualified: No
- Style: One Story
- Views: 60
Owner Information
- Owner Lrealreb: No
Similar Properties
Nearby Subdivisions
22 Central
Alamo Heights
Barcelona
Chateau Dijon
Crownhill Acres
King William
Las Haciendas
Las Haciendas Twnhs Condo
Leland Terrace
Les Chateaux Condo Ah
Mahncke Park
Norhtridge
Northridge
Northridge Park
Northwood
Oak Park
Park Garrity
Tanglewood
Terrell Heights
Terrell Hills
The Gardens At Urban Crest
The Georgian
The Oaks
Vila Dijon
Villa Dijon Condo
Wilshire Village

- Kim McCullough, ABR,REALTOR ®
- Premier Realty Group
- Mobile: 210.213.3425
- Mobile: 210.213.3425
- kimmcculloughtx@gmail.com


