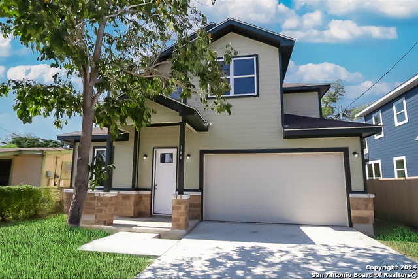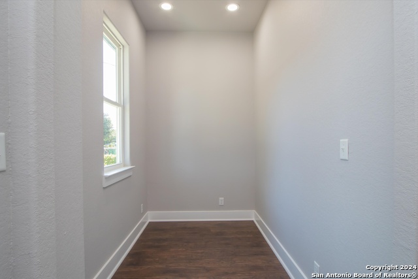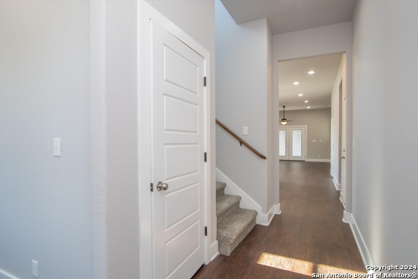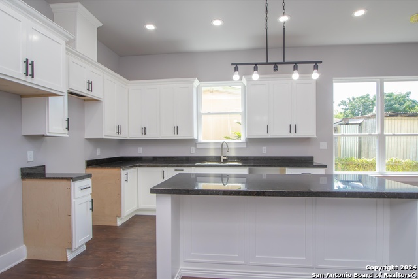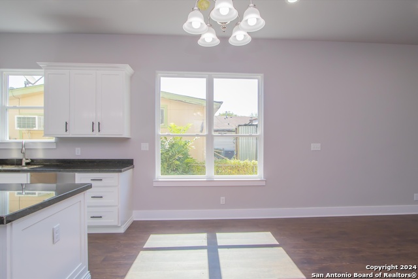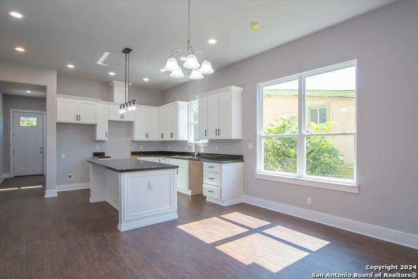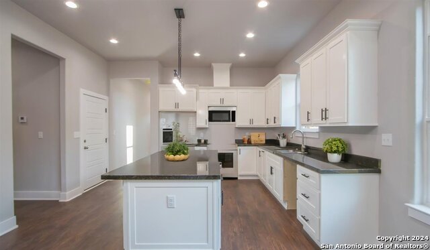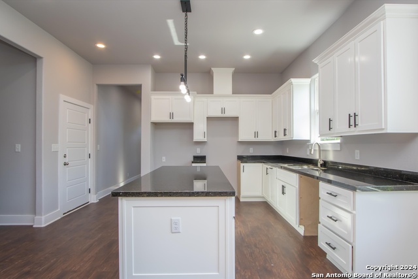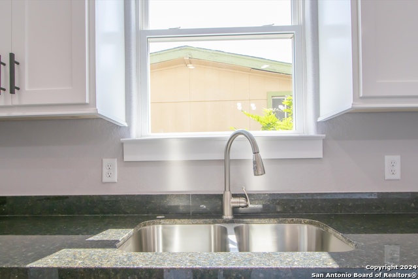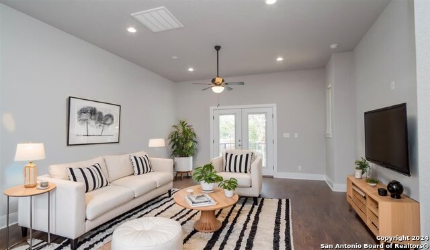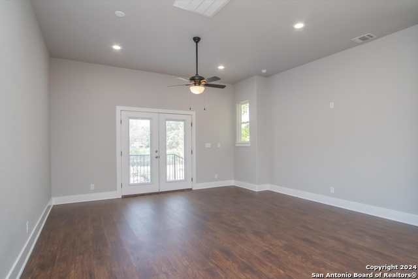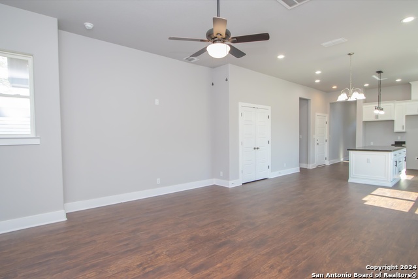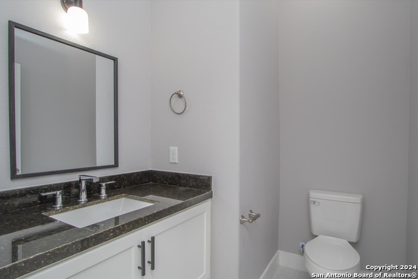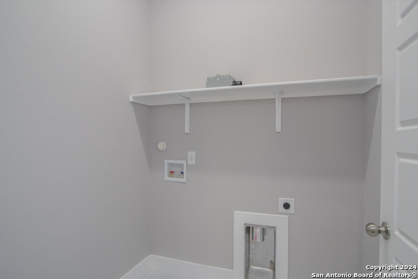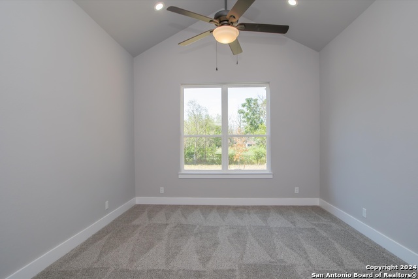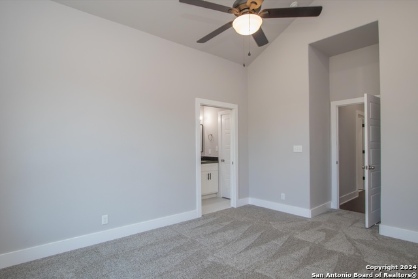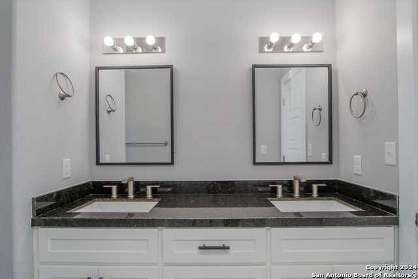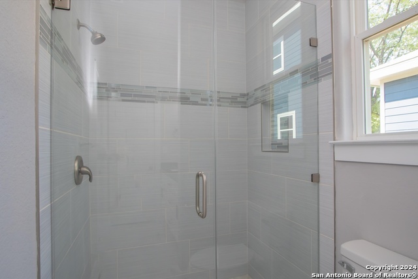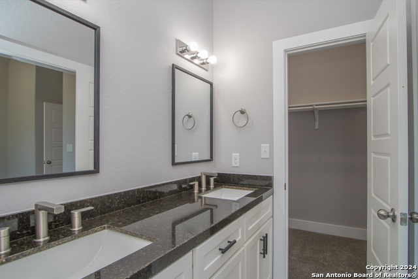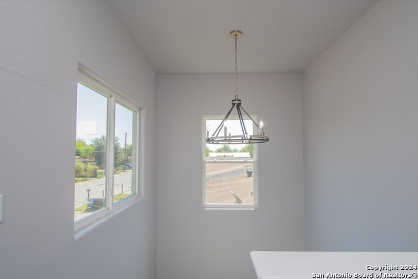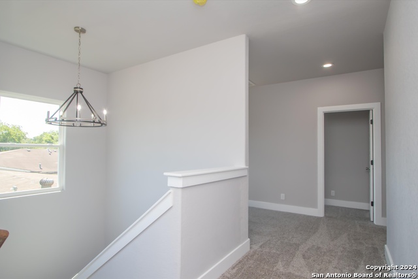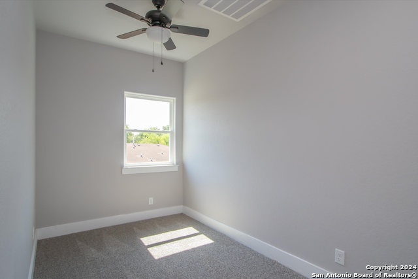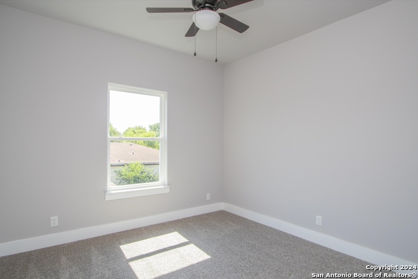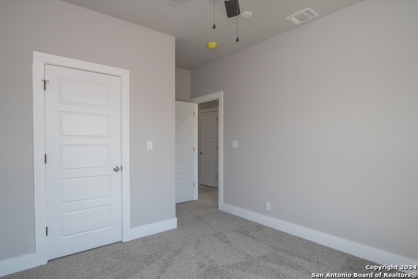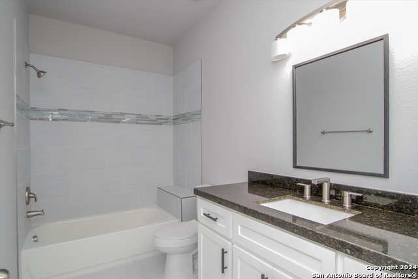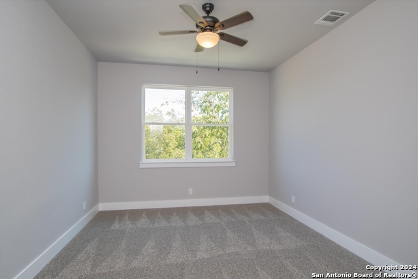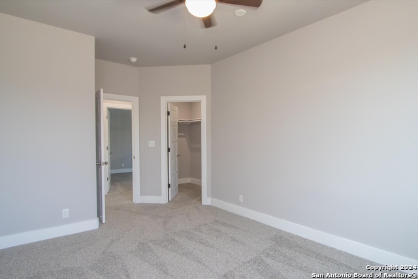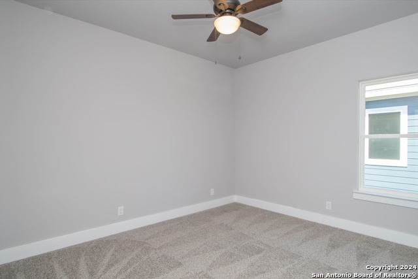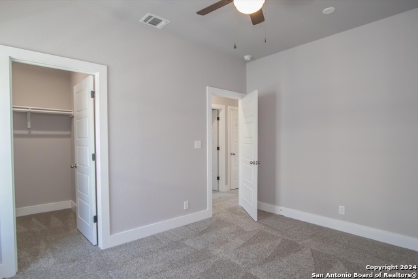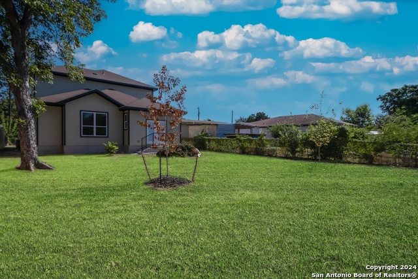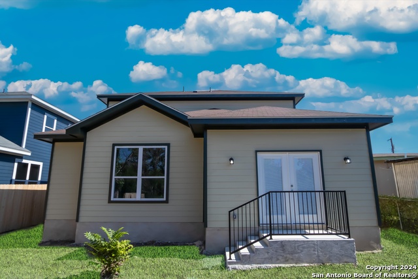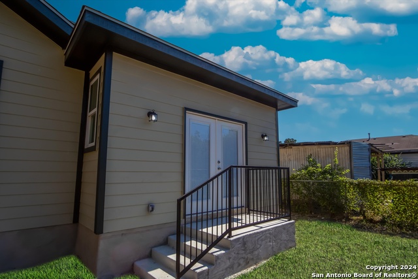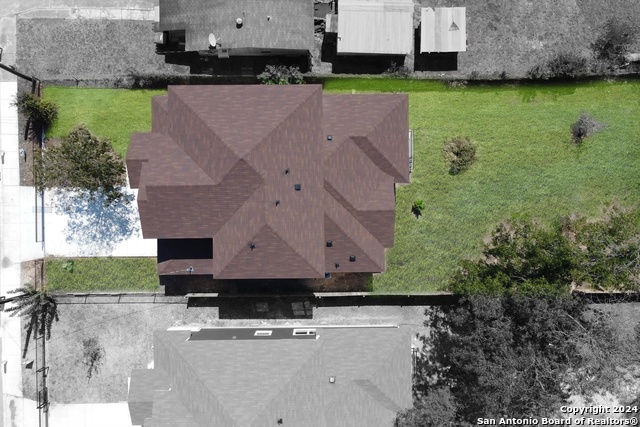144 Doolittle, San Antonio, TX 78211
Property Photos
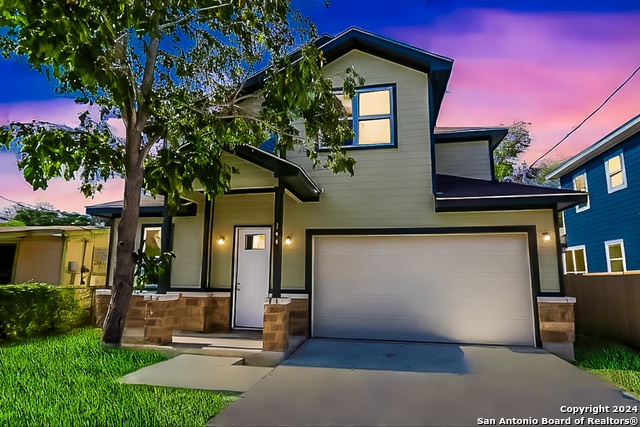
Would you like to sell your home before you purchase this one?
Priced at Only: $365,000
For more Information Call:
Address: 144 Doolittle, San Antonio, TX 78211
Property Location and Similar Properties
- MLS#: 1821530 ( Single Residential )
- Street Address: 144 Doolittle
- Viewed: 39
- Price: $365,000
- Price sqft: $153
- Waterfront: No
- Year Built: 2024
- Bldg sqft: 2390
- Bedrooms: 4
- Total Baths: 3
- Full Baths: 2
- 1/2 Baths: 1
- Garage / Parking Spaces: 2
- Days On Market: 51
- Additional Information
- County: BEXAR
- City: San Antonio
- Zipcode: 78211
- Subdivision: Palo Alto Heights
- District: San Antonio I.S.D.
- Elementary School: Call District
- Middle School: Call District
- High School: Call District
- Provided by: 1st Choice Realty Group
- Contact: Alexander Mercado
- (210) 373-2603

- DMCA Notice
-
Description***Open House Saturday, November 23, 24 12:00PM 2:00PM***Welcome to this beautifully crafted new construction home. The kitchen flows right into the living and dining areas, making it easy to cook, chat, and relax all at once. Need to work from home? The dedicated office has you covered. The primary suite is a peaceful retreat with a spacious bathroom, while the other three bedrooms offer flexibility for whatever you need guest rooms, a playroom, or even a home gym. Outside, you'll love the spacious backyard, perfect for barbecues, gardening, or just hanging out.
Payment Calculator
- Principal & Interest -
- Property Tax $
- Home Insurance $
- HOA Fees $
- Monthly -
Features
Building and Construction
- Builder Name: ONSITE DEVELOPMENT LLC
- Construction: New
- Exterior Features: Stone/Rock, Siding
- Floor: Carpeting, Vinyl
- Foundation: Slab
- Kitchen Length: 15
- Roof: Composition
- Source Sqft: Bldr Plans
School Information
- Elementary School: Call District
- High School: Call District
- Middle School: Call District
- School District: San Antonio I.S.D.
Garage and Parking
- Garage Parking: Two Car Garage
Eco-Communities
- Water/Sewer: Water System, City
Utilities
- Air Conditioning: One Central
- Fireplace: Not Applicable
- Heating Fuel: Electric
- Heating: Central
- Window Coverings: None Remain
Amenities
- Neighborhood Amenities: None
Finance and Tax Information
- Days On Market: 33
- Home Owners Association Mandatory: None
Other Features
- Contract: Exclusive Right To Sell
- Instdir: 35 S Exit Poteet, Turn left, Right on Hunter, Left on Palo Alto, Right on Doolittle
- Interior Features: One Living Area, Separate Dining Room, Eat-In Kitchen, Island Kitchen, Breakfast Bar, Study/Library, Utility Room Inside, 1st Floor Lvl/No Steps, High Ceilings, Open Floor Plan, Cable TV Available, Laundry Main Level, Walk in Closets
- Legal Desc Lot: 14
- Legal Description: NCB 11216 BLK 4 LOT 14
- Occupancy: Vacant
- Ph To Show: 2102222227
- Possession: Closing/Funding
- Style: Two Story
- Views: 39
Owner Information
- Owner Lrealreb: No
Nearby Subdivisions
Fountain Park South
Harlandale
Harlandale Nw
Harlandale Nw Ii
Kelly
Lackland City
Palo Alo Terrace
Palo Alto
Palo Alto Heights
Palo Alto Terrace
Quintana Road
Quintana/south San Area
Quintana/south San Area (ss)
S. Laredo S.e. To Frio City Rd
Somerset
Somerset Grove
Somerset Meadows
Somerset Trails
South San Antonio

- Kim McCullough, ABR,REALTOR ®
- Premier Realty Group
- Mobile: 210.213.3425
- Mobile: 210.213.3425
- kimmcculloughtx@gmail.com


