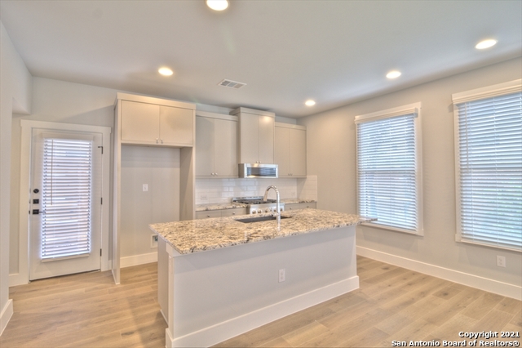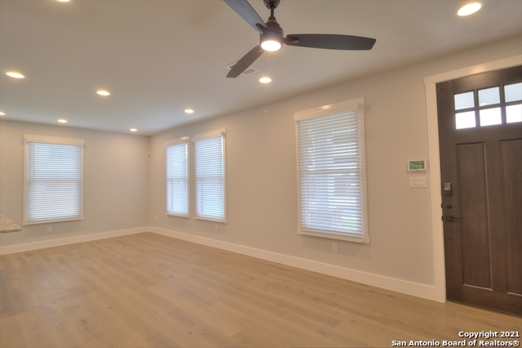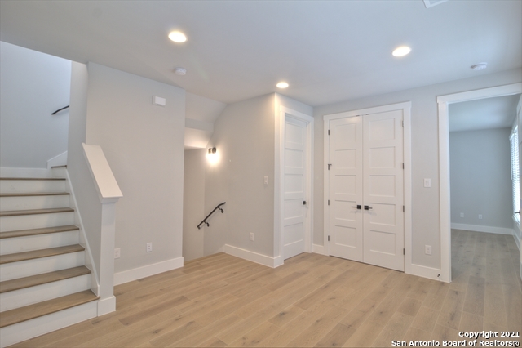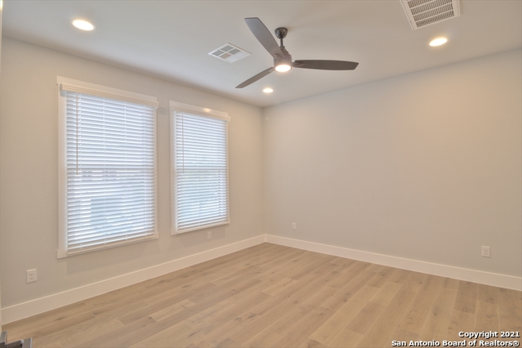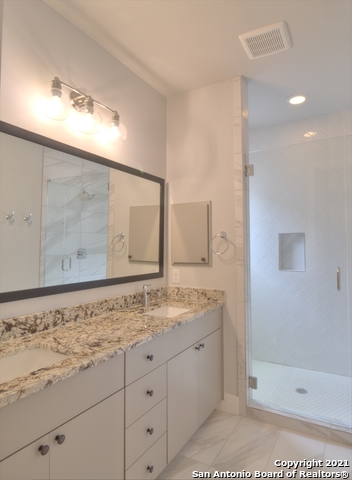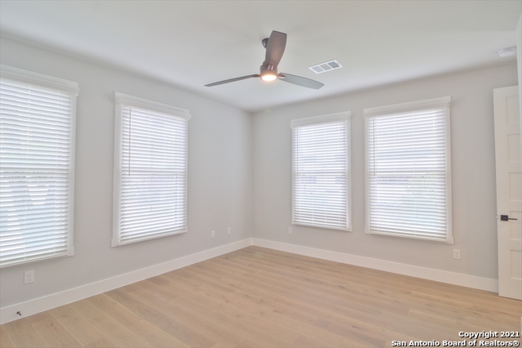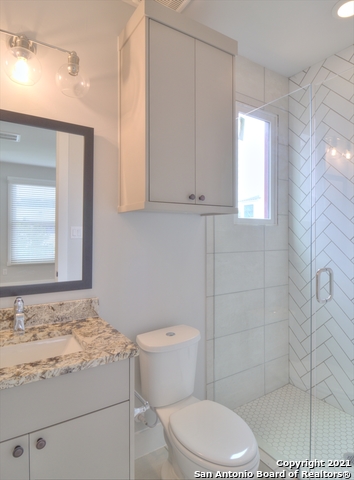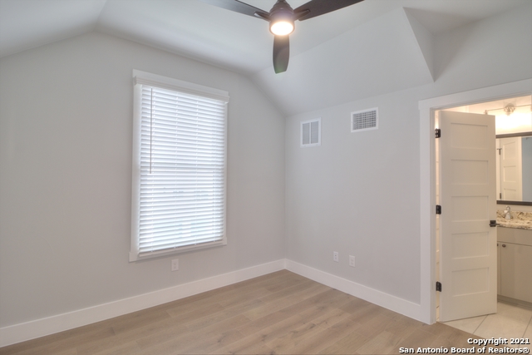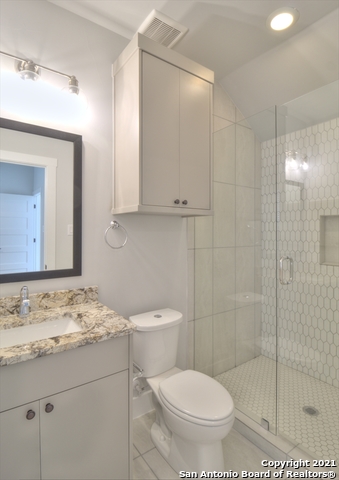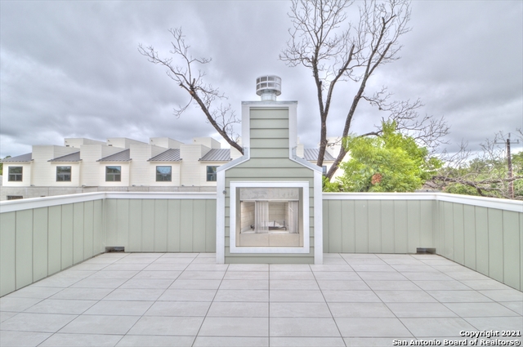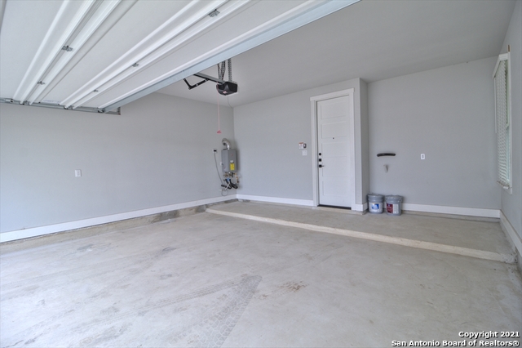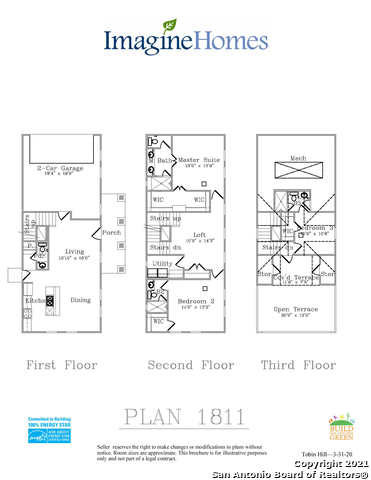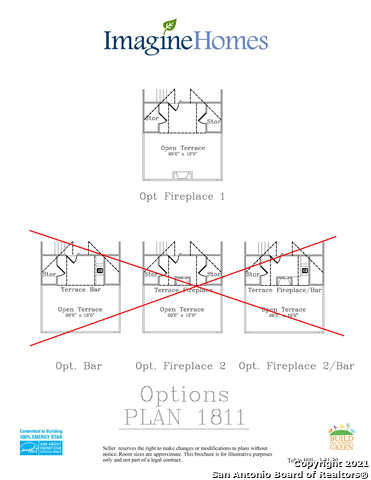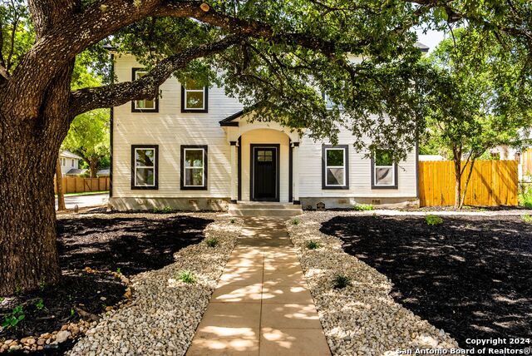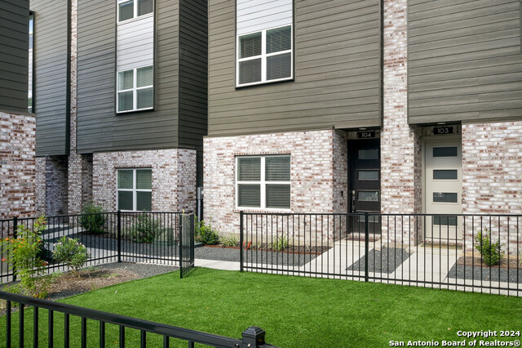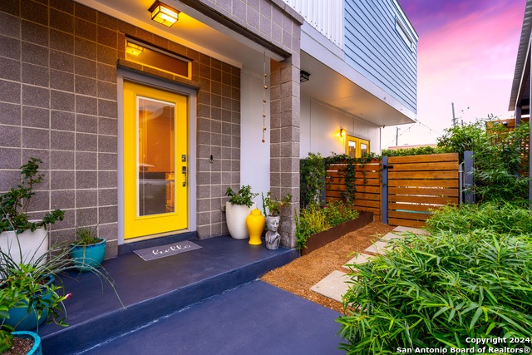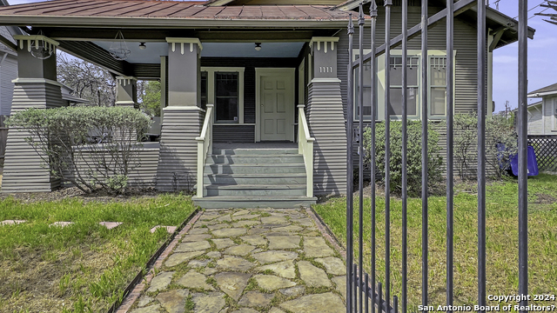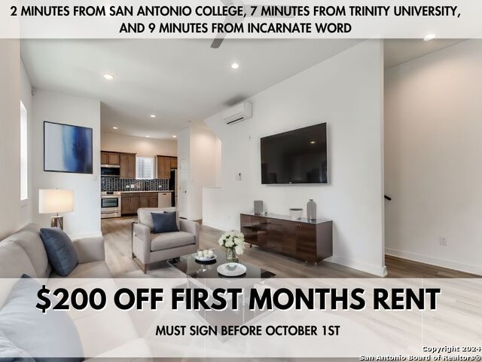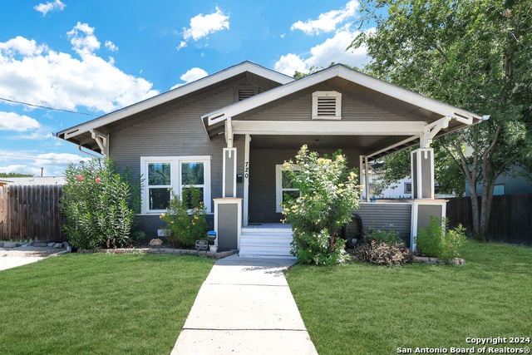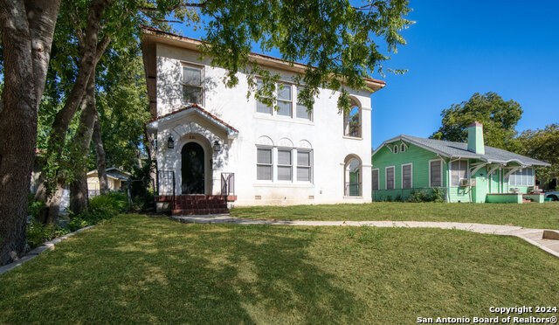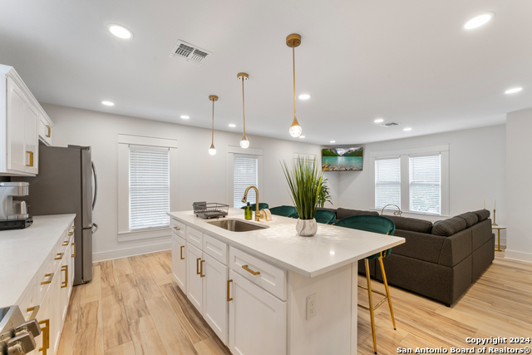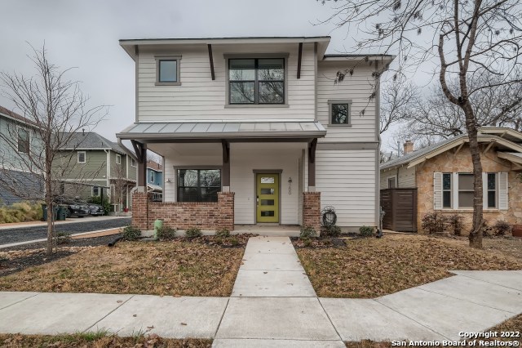311 Evergreen St E 2, San Antonio, TX 78212
Property Photos

Would you like to sell your home before you purchase this one?
Priced at Only: $2,450
For more Information Call:
Address: 311 Evergreen St E 2, San Antonio, TX 78212
Property Location and Similar Properties
- MLS#: 1821606 ( Residential Rental )
- Street Address: 311 Evergreen St E 2
- Viewed: 66
- Price: $2,450
- Price sqft: $1
- Waterfront: No
- Year Built: 2021
- Bldg sqft: 1811
- Bedrooms: 3
- Total Baths: 4
- Full Baths: 3
- 1/2 Baths: 1
- Days On Market: 52
- Additional Information
- County: BEXAR
- City: San Antonio
- Zipcode: 78212
- Subdivision: Tobin Hill
- District: San Antonio I.S.D.
- Elementary School: Hawthorne
- Middle School: Hawthorne Academy
- High School: Edison
- Provided by: The Key Companies
- Contact: Karen Shepherd
- (210) 386-5212

- DMCA Notice
-
DescriptionUrban living at it's finest by National Green Building Award Winner Imagine Homes. This energy efficient home has 3 stories, 3 bedrooms, 3.5 baths and a 2 car garage. Open floorplan, gas range, large master closet and gorgeous bathrooms with customized tilework and wood floors. 3rd floor terrace with outdoor fireplace.
Payment Calculator
- Principal & Interest -
- Property Tax $
- Home Insurance $
- HOA Fees $
- Monthly -
Features
Building and Construction
- Builder Name: IMAGINE HOMES
- Exterior Features: Siding
- Flooring: Vinyl
- Foundation: Slab
- Kitchen Length: 12
- Roof: Metal
- Source Sqft: Appsl Dist
School Information
- Elementary School: Hawthorne
- High School: Edison
- Middle School: Hawthorne Academy
- School District: San Antonio I.S.D.
Garage and Parking
- Garage Parking: Two Car Garage
Eco-Communities
- Energy Efficiency: Tankless Water Heater, 16+ SEER AC, Programmable Thermostat, Double Pane Windows, Energy Star Appliances, Low E Windows, Foam Insulation, Ceiling Fans
- Green Features: Drought Tolerant Plants, Low Flow Commode, Low Flow Fixture, Mechanical Fresh Air
- Water/Sewer: City
Utilities
- Air Conditioning: One Central
- Fireplace: One, Gas
- Heating Fuel: Natural Gas
- Heating: Central
- Security: Security System
- Utility Supplier Elec: CPS
- Utility Supplier Gas: CPS
- Utility Supplier Grbge: CITY
- Utility Supplier Sewer: SAWS
- Utility Supplier Water: SAWS
- Window Coverings: All Remain
Amenities
- Common Area Amenities: None
Finance and Tax Information
- Application Fee: 75
- Days On Market: 44
- Max Num Of Months: 12
- Pet Deposit: 600
- Security Deposit: 2450
Rental Information
- Rent Includes: Condo/HOA Fees
- Tenant Pays: Gas/Electric, Water/Sewer, Interior Maintenance, Yard Maintenance, Garbage Pickup, Security Monitoring, Renters Insurance Required
Other Features
- Application Form: TAR
- Apply At: CALL 210-496-1142
- Instdir: McCullough to E. Evergreen
- Interior Features: One Living Area, Liv/Din Combo, Eat-In Kitchen, Island Kitchen, Loft, Utility Room Inside, All Bedrooms Upstairs, Open Floor Plan, Cable TV Available, Laundry Upper Level, Walk in Closets
- Legal Description: NCB 392 (E PARK & EVERGREEN ST), BLOCK 30 LOT 33
- Miscellaneous: Broker-Manager, Also For Sale, Cluster Mail Box
- Occupancy: Vacant
- Personal Checks Accepted: No
- Ph To Show: 210-222-2227
- Restrictions: Smoking Outside Only
- Salerent: For Rent
- Section 8 Qualified: No
- Style: 3 or More
- Views: 66
Owner Information
- Owner Lrealreb: No
Similar Properties

- Kim McCullough, ABR,REALTOR ®
- Premier Realty Group
- Mobile: 210.213.3425
- Mobile: 210.213.3425
- kimmcculloughtx@gmail.com


