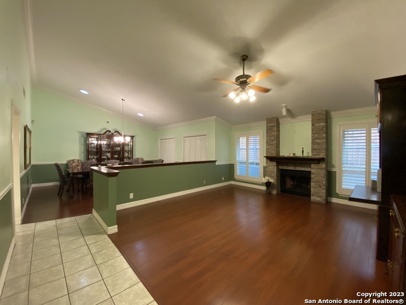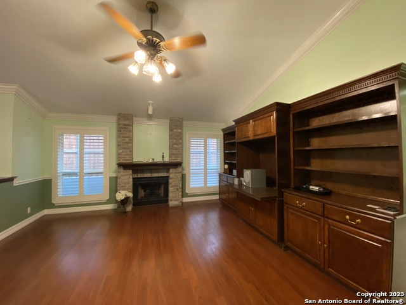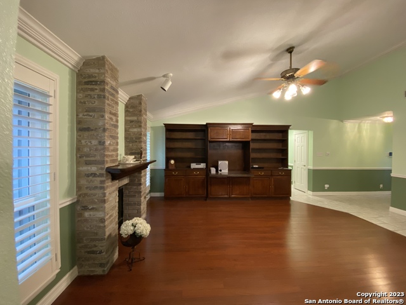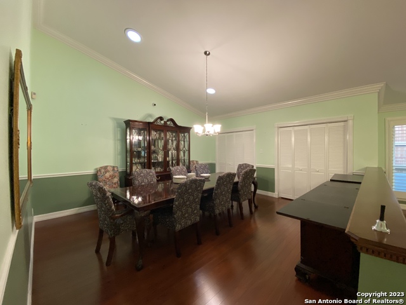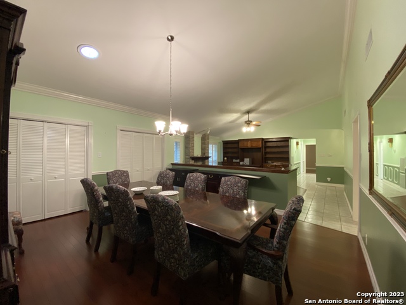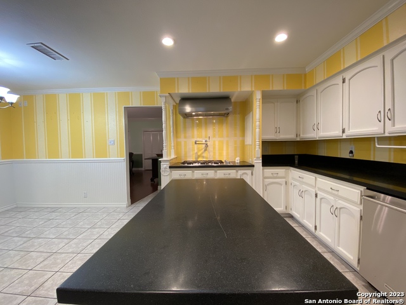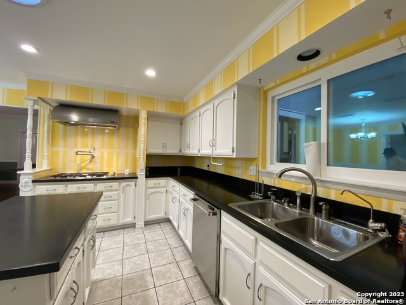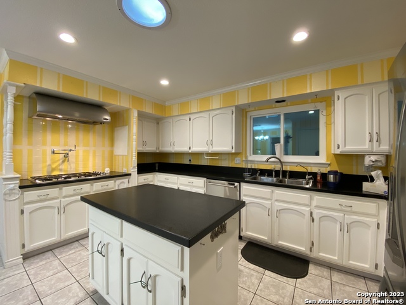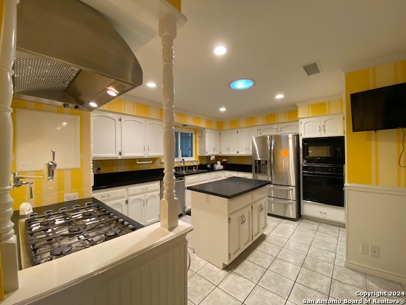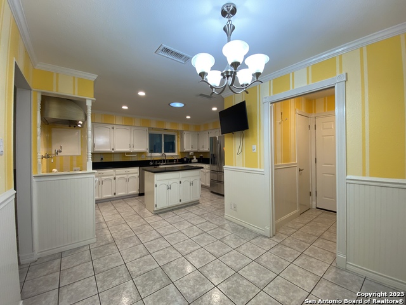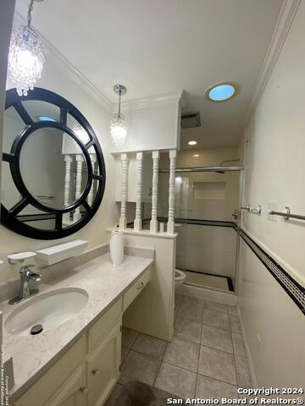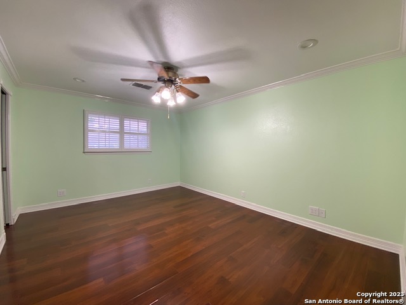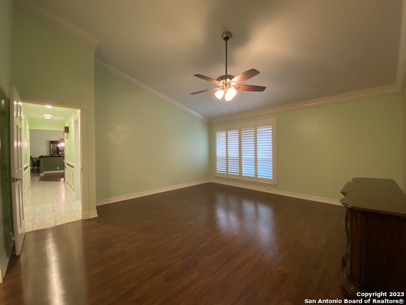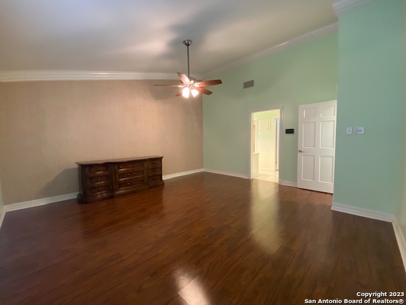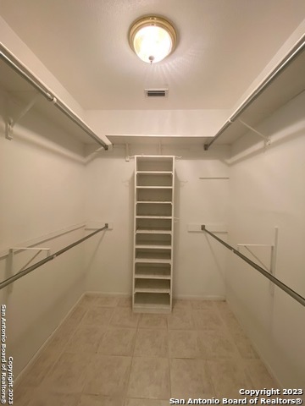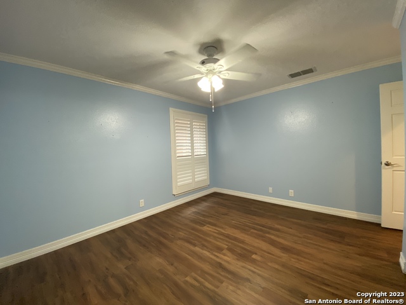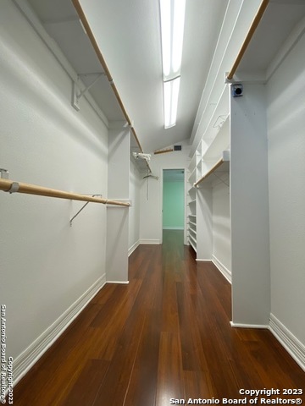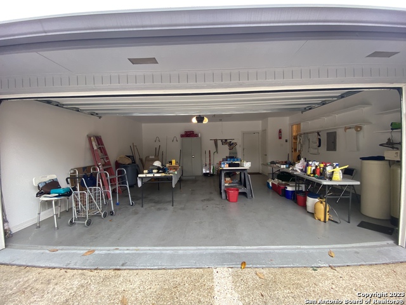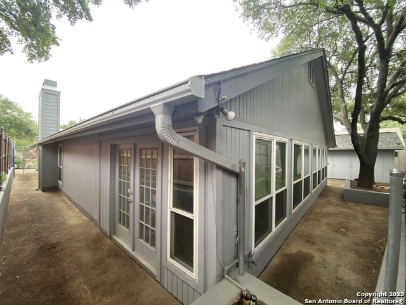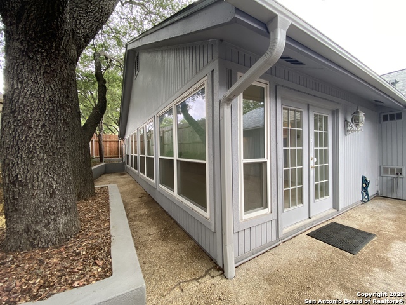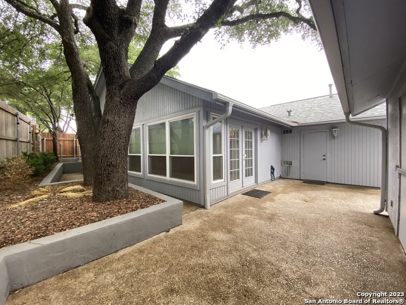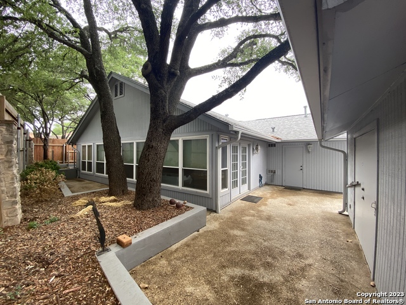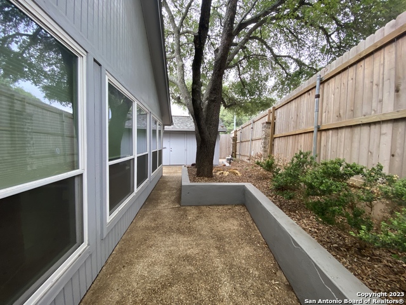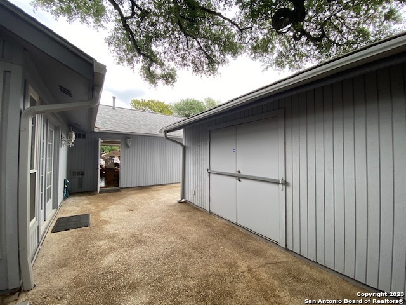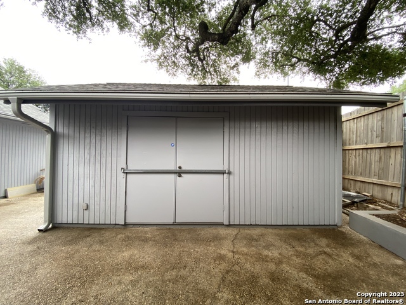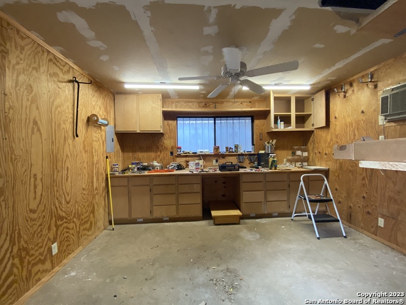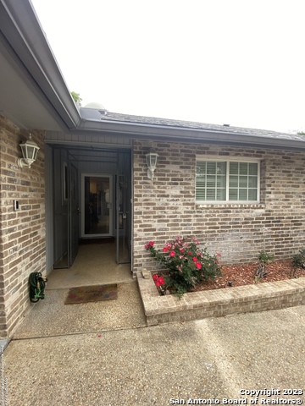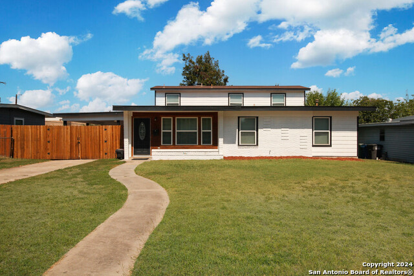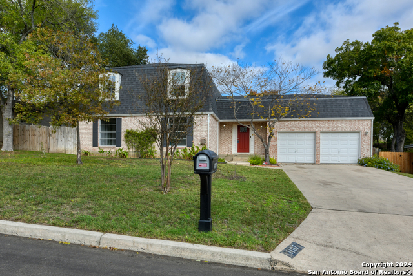11815 Tarragon Cv, San Antonio, TX 78213
Property Photos
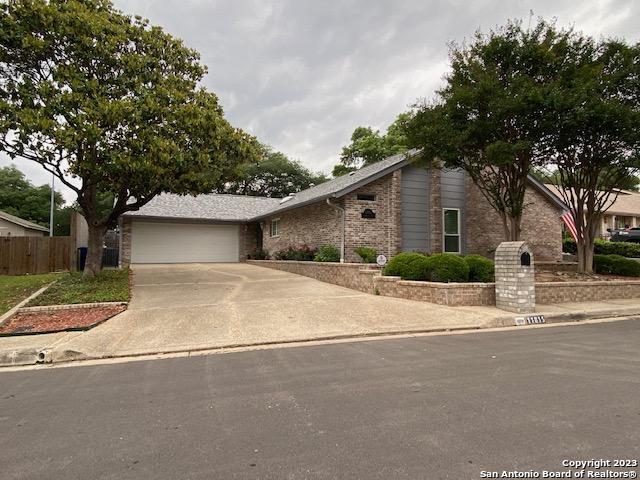
Would you like to sell your home before you purchase this one?
Priced at Only: $349,000
For more Information Call:
Address: 11815 Tarragon Cv, San Antonio, TX 78213
Property Location and Similar Properties
- MLS#: 1821621 ( Single Residential )
- Street Address: 11815 Tarragon Cv
- Viewed: 27
- Price: $349,000
- Price sqft: $158
- Waterfront: No
- Year Built: 1982
- Bldg sqft: 2206
- Bedrooms: 3
- Total Baths: 2
- Full Baths: 2
- Garage / Parking Spaces: 2
- Days On Market: 51
- Additional Information
- County: BEXAR
- City: San Antonio
- Zipcode: 78213
- Subdivision: Summerhill
- District: North East I.S.D
- Elementary School: Larkspur
- Middle School: Eisenhower
- High School: Churchill
- Provided by: Real Estate Connection
- Contact: Cee Winkler
- (210) 884-1014

- DMCA Notice
-
DescriptionElegant One Story in the sought after Castle Hills. Probate completed as of October 25, 2024, making this 2,206 sq ft beautifully maintained gems ready for sale. Love this well constructed 3 bedroom, 2 bathroom home featuring an open floor plan, soaring ceilings, and plentiful natural light. Gourmet Island Kitchen featuring solid countertops, abundant cabinet space, a secondary dining room, beadboard, and festive decor. Admire the brick fireplace, built ins, and high ceilings in the living room that opens up to the formal dining room. The rear Entertainment or Family room, filled with numerous windows, is perfect for playtime. This home boasts tile and wood flooring, tile and glass bathrooms, accent molding, gas cooking, a laundry room, a two car garage, professional landscaping with extensive cement work in front and back, mature trees, and a convenient workshop for the handyman.
Payment Calculator
- Principal & Interest -
- Property Tax $
- Home Insurance $
- HOA Fees $
- Monthly -
Features
Building and Construction
- Apprx Age: 42
- Builder Name: Unknown
- Construction: Pre-Owned
- Exterior Features: Brick
- Floor: Ceramic Tile, Wood
- Foundation: Slab
- Kitchen Length: 15
- Other Structures: Workshop
- Roof: Composition
- Source Sqft: Appsl Dist
Land Information
- Lot Description: Mature Trees (ext feat), Level
- Lot Improvements: Street Paved, Curbs, Street Gutters, Sidewalks, Streetlights
School Information
- Elementary School: Larkspur
- High School: Churchill
- Middle School: Eisenhower
- School District: North East I.S.D
Garage and Parking
- Garage Parking: Two Car Garage
Eco-Communities
- Water/Sewer: Water System, Sewer System, City
Utilities
- Air Conditioning: One Central
- Fireplace: One, Living Room
- Heating Fuel: Electric
- Heating: Central
- Recent Rehab: No
- Utility Supplier Elec: CPS
- Utility Supplier Gas: CPS
- Utility Supplier Grbge: CPS
- Utility Supplier Sewer: SAWS
- Utility Supplier Water: SAWS
- Window Coverings: All Remain
Amenities
- Neighborhood Amenities: None
Finance and Tax Information
- Days On Market: 299
- Home Faces: East
- Home Owners Association Fee 2: 45
- Home Owners Association Fee: 135
- Home Owners Association Frequency: Annually
- Home Owners Association Mandatory: Mandatory
- Home Owners Association Name: TARRAGON COVE HOA
- Home Owners Association Name2: SUMMERHILL GARDENS, INC
- Home Owners Association Payment Frequency 2: Annually
- Total Tax: 8495
Rental Information
- Currently Being Leased: No
Other Features
- Contract: Exclusive Right To Sell
- Instdir: Braesview
- Interior Features: One Living Area, Liv/Din Combo, Island Kitchen, High Ceilings, Open Floor Plan, Cable TV Available, High Speed Internet, All Bedrooms Downstairs, Laundry Room
- Legal Desc Lot: 102
- Legal Description: NCB 16616 BLK 3 LOT 102
- Miscellaneous: Estate Sale Probate
- Occupancy: Vacant
- Ph To Show: 210-222-2227
- Possession: Closing/Funding
- Style: One Story
- Views: 27
Owner Information
- Owner Lrealreb: No
Similar Properties
Nearby Subdivisions
Brkhaven/starlit Hills
Brkhaven/starlit/grn Meadow
Brook Haven
Castle Hills
Castle Park
Churchill Gardens
Churchill Gardens Sub
Conv A/s Code
Cresthaven Heights
Cresthaven Ne
Dellview
Dellview Ne/sa
Dellview Saisd
Greenhill Village
Harmony Hills
King O Hill
Larkspur
Lockhill Est - Std
Lockhill Estates
N/a
Oak Glen Park
Oak Glen Pk/castle Pk
Preserve At Castle Hills
Starlit Hills
Summerhill
The Gardens At Castlehil
Vista View
Wonder Homes

- Kim McCullough, ABR,REALTOR ®
- Premier Realty Group
- Mobile: 210.213.3425
- Mobile: 210.213.3425
- kimmcculloughtx@gmail.com



