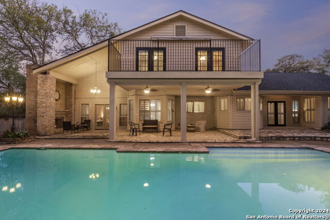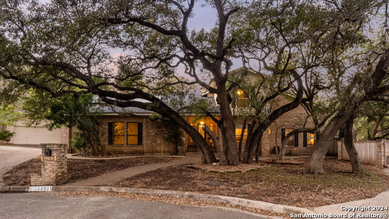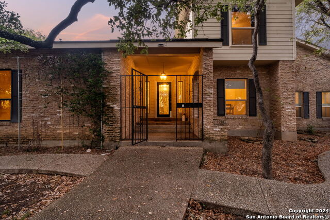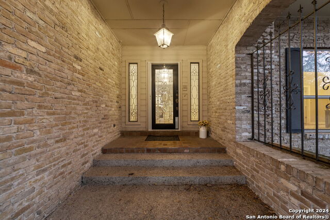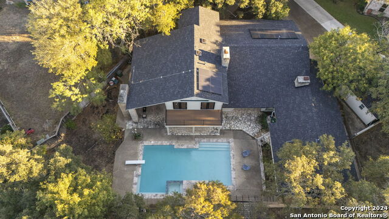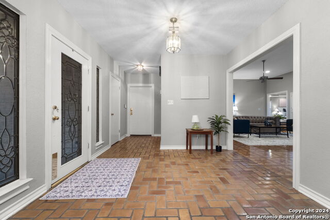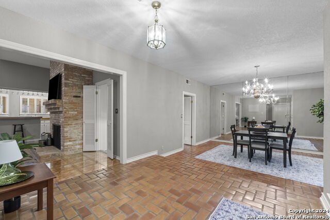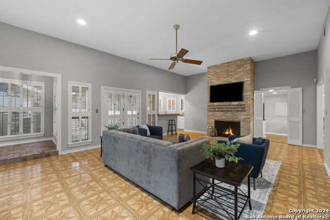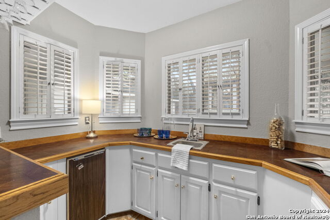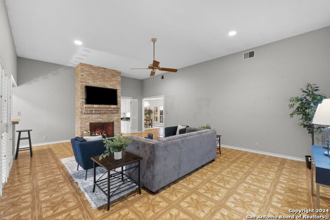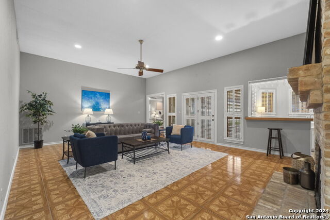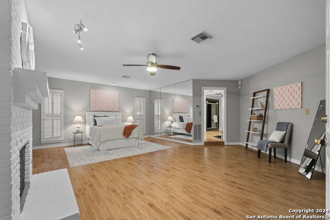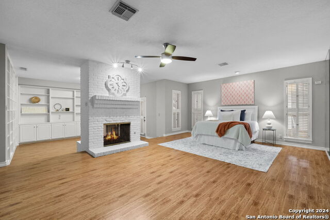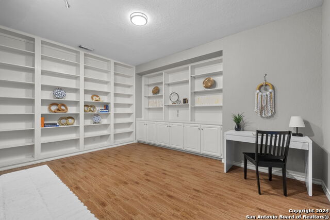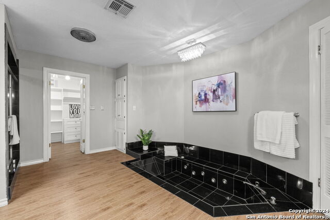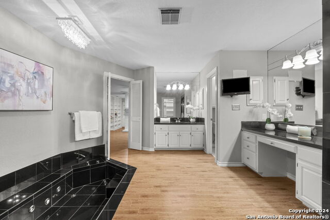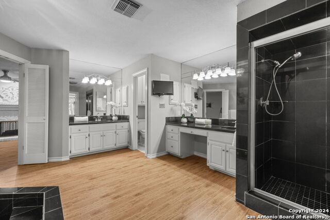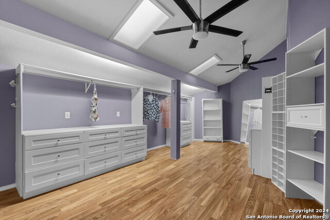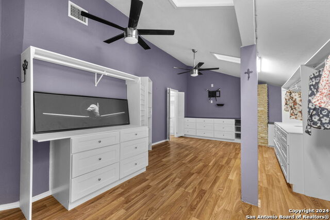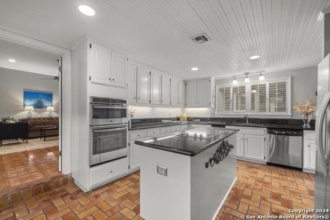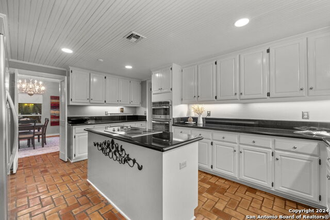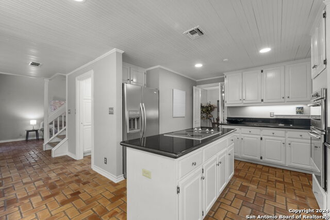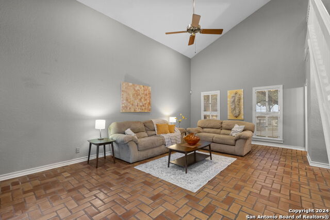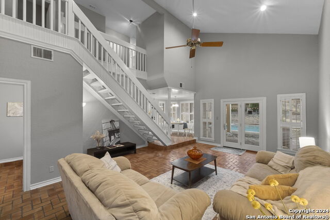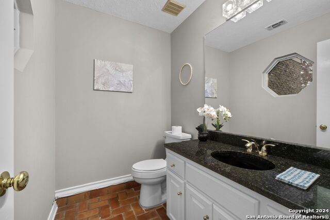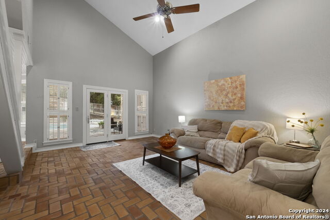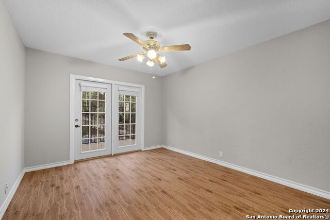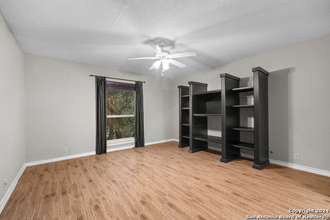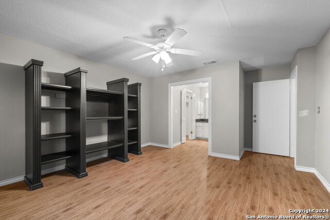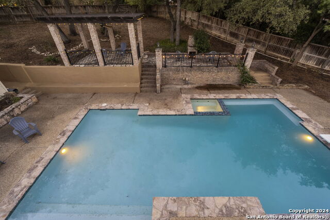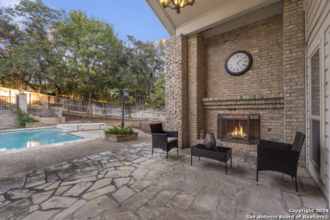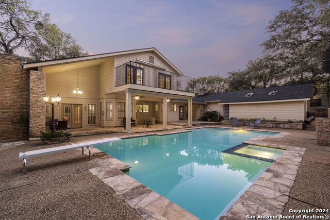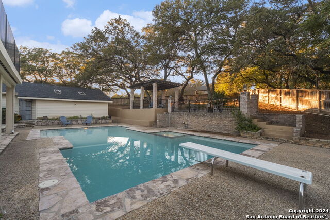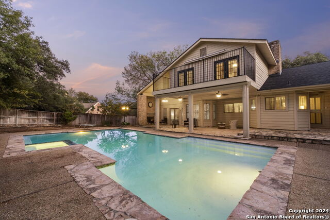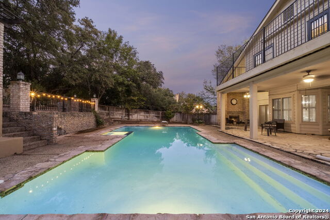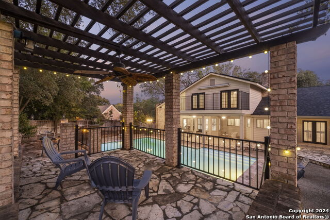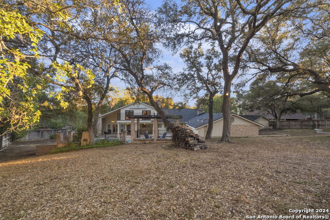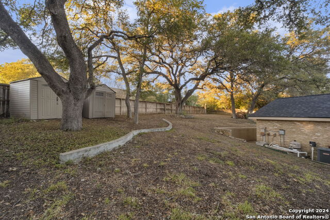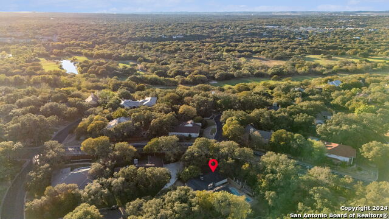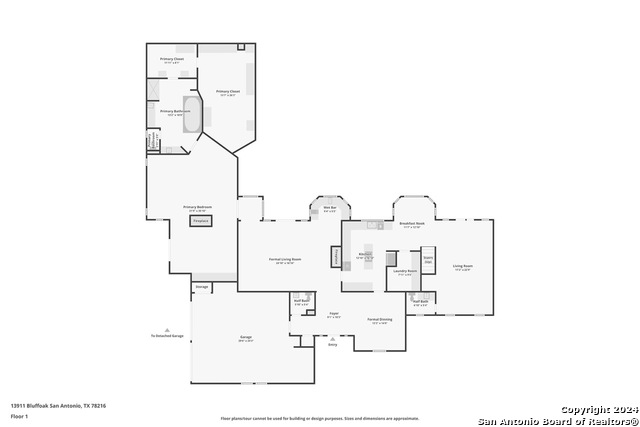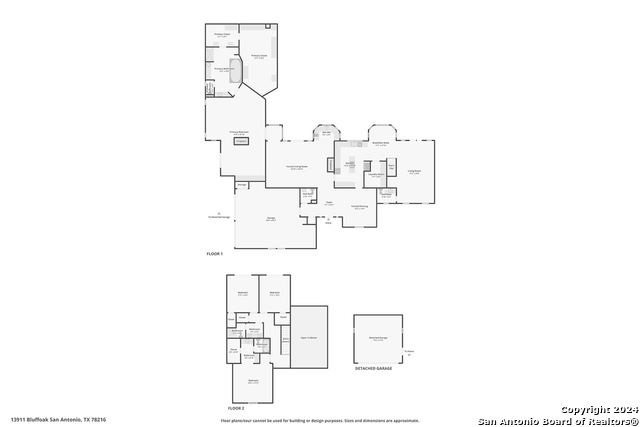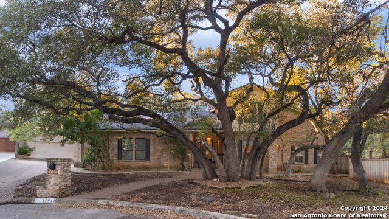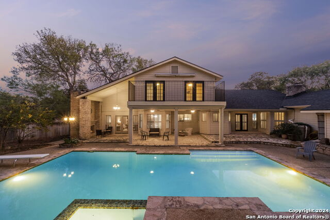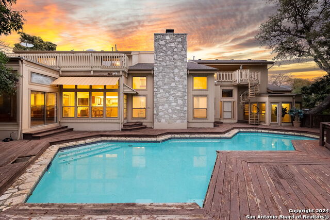13911 Bluffoak, San Antonio, TX 78216
Property Photos
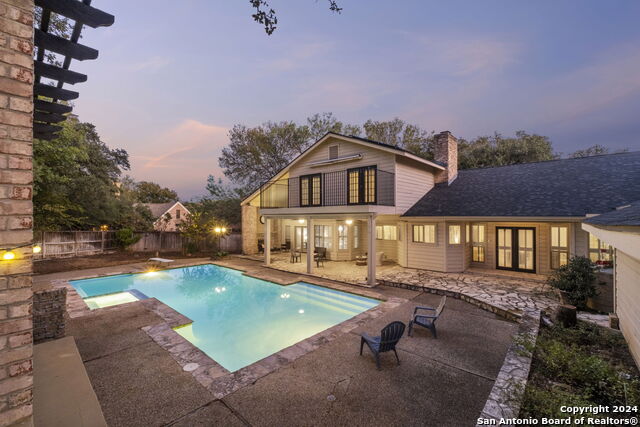
Would you like to sell your home before you purchase this one?
Priced at Only: $775,000
For more Information Call:
Address: 13911 Bluffoak, San Antonio, TX 78216
Property Location and Similar Properties
- MLS#: 1821677 ( Single Residential )
- Street Address: 13911 Bluffoak
- Viewed: 45
- Price: $775,000
- Price sqft: $187
- Waterfront: No
- Year Built: 1983
- Bldg sqft: 4134
- Bedrooms: 4
- Total Baths: 5
- Full Baths: 3
- 1/2 Baths: 2
- Garage / Parking Spaces: 4
- Days On Market: 50
- Additional Information
- County: BEXAR
- City: San Antonio
- Zipcode: 78216
- Subdivision: Bluffview Estates
- District: North East I.S.D
- Elementary School: Harmony Hills
- Middle School: Eisenhower
- High School: Churchill
- Provided by: Phyllis Browning Company
- Contact: David Abrahams
- (253) 310-1973

- DMCA Notice
-
DescriptionTucked away on a half acre cul de sac lot lined with mature trees in Bluff View Estates is a home that appeals to many lifestyles and checks so many boxes. Looking for a three car+ garage? This one has a four: two attached and two detached. The latter could also serve as a workshop, home gym or be easily converted to a pool house/casita. Want low power bills? How about a solar panel array? Need a home office or a downstairs primary bedroom? This home has both, together in one huge suite that includes a 2 sided fireplace, luxurious 80's style spa bathroom and massive closet that was tripled in size from the original floor plan. The primary bedroom suite by itself is as large as a starter home. Are you an entertainer? Perhaps you need a large formal dining room. Or a living room with fireplace and wet bar accessible to the pool deck. Or a second living area, a family room with vaulted ceilings and access to another part of the pool deck with it's own outdoor fireplace. All of these rooms feed to a large centrally located kitchen with amazing amounts of cabinetry, storage, and counter space. Off the family room an open staircase takes you to an upstairs with three generous bedrooms, each with large closets, and two more full bathrooms. Two of the upstairs bedrooms lead to a spacious balcony from where you can take in the entire estate a can't miss viewpoint for your tour. Outside the massive swimming pool is the focal point for not one but four separate outdoor spaces. One beautiful outdoor brick fireplace and sitting area is easily accessible from the house but across the pool and up a staircase sits a pergola and outdoor fireplace/pizza oven that overlooks it all and leads further on to a huge yard. Need space for the dogs to run? This estate has that in spades. Come see what this amazing home has to offer you'll find nothing like it for the price. With a newer roof and modern windows some of the most expensive updates have already been done! Move right in, or update to your taste. It's ready for you!
Payment Calculator
- Principal & Interest -
- Property Tax $
- Home Insurance $
- HOA Fees $
- Monthly -
Features
Building and Construction
- Apprx Age: 41
- Builder Name: Unknown
- Construction: Pre-Owned
- Exterior Features: Brick, Siding
- Floor: Carpeting, Saltillo Tile, Ceramic Tile, Laminate, Brick
- Foundation: Slab
- Kitchen Length: 12
- Other Structures: Outbuilding, Pergola, Second Garage, Shed(s), Storage, Workshop
- Roof: Composition
- Source Sqft: Appraiser
Land Information
- Lot Description: Cul-de-Sac/Dead End, 1/2-1 Acre, Mature Trees (ext feat)
- Lot Improvements: Street Paved, Curbs
School Information
- Elementary School: Harmony Hills
- High School: Churchill
- Middle School: Eisenhower
- School District: North East I.S.D
Garage and Parking
- Garage Parking: Four or More Car Garage
Eco-Communities
- Energy Efficiency: Programmable Thermostat, Double Pane Windows, Ceiling Fans
- Green Features: Solar Panels
- Water/Sewer: Water System, Sewer System
Utilities
- Air Conditioning: Three+ Central
- Fireplace: Three+, Living Room, Primary Bedroom, Gas
- Heating Fuel: Natural Gas
- Heating: Central, 3+ Units
- Number Of Fireplaces: 3+
- Recent Rehab: No
- Utility Supplier Elec: CPS
- Utility Supplier Gas: CPS
- Utility Supplier Grbge: CPS
- Utility Supplier Sewer: SAWS
- Utility Supplier Water: SAWS
- Window Coverings: Some Remain
Amenities
- Neighborhood Amenities: Tennis, Park/Playground
Finance and Tax Information
- Days On Market: 49
- Home Faces: South
- Home Owners Association Fee: 540
- Home Owners Association Frequency: Annually
- Home Owners Association Mandatory: Mandatory
- Home Owners Association Name: BLUFFVIEW HOA
- Total Tax: 17281.48
Rental Information
- Currently Being Leased: No
Other Features
- Block: 11
- Contract: Exclusive Right To Sell
- Instdir: From US-281 S, San Pedro Ave and turn rt onto W Bitters Rd to Walker Ranch continue to Bluffoak.
- Interior Features: Two Living Area, Separate Dining Room, Eat-In Kitchen, Two Eating Areas, Island Kitchen, Breakfast Bar, Walk-In Pantry, Study/Library, Loft, Cable TV Available, High Speed Internet, Laundry Main Level, Laundry Lower Level, Laundry Room, Telephone, Walk in Closets
- Legal Description: NCB 17045 BLK 11 LOT 3
- Occupancy: Vacant
- Ph To Show: 210-222-2227
- Possession: Closing/Funding
- Style: Two Story, Traditional
- Views: 45
Owner Information
- Owner Lrealreb: No
Similar Properties
Nearby Subdivisions
Bluffview
Bluffview Estates
Bluffview Greens
Bluffview Of Camino
Bluffviewcamino Real
Camino Real
Countryside
Crownhill Park
East Shearer Hill
East Shearer Hills
Enchanted Forest
Harmony Hills
North Star Hills
Northcrest Hills
Northeast Metro Ac#2
Park @ Vista Del Nor
Racquet Club Of Cami
Ridgeview
River Bend Of Camino
Shearer Hills
Silos Unit #1
Starlight Terrace
Starlit Hills
Vista Del Norte
Walker Ranch

- Kim McCullough, ABR,REALTOR ®
- Premier Realty Group
- Mobile: 210.213.3425
- Mobile: 210.213.3425
- kimmcculloughtx@gmail.com


