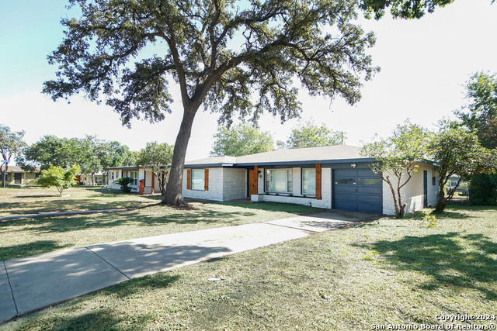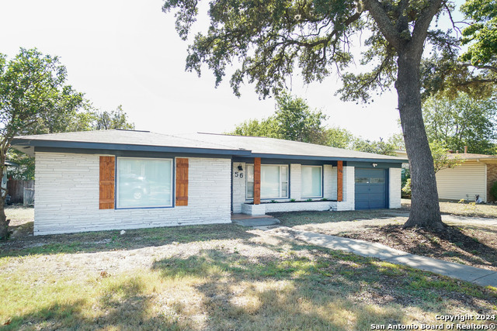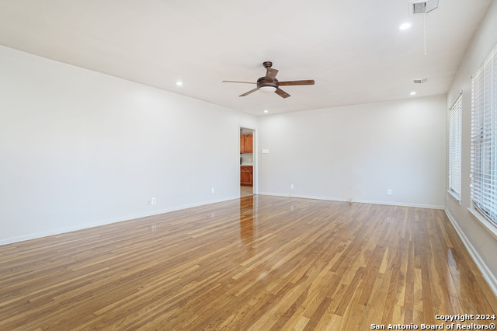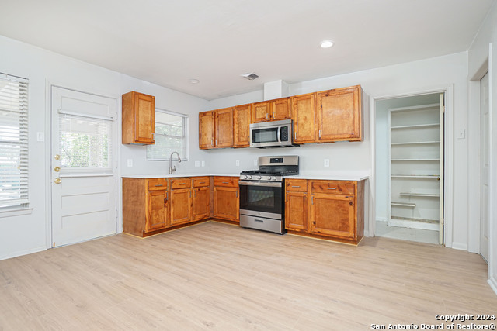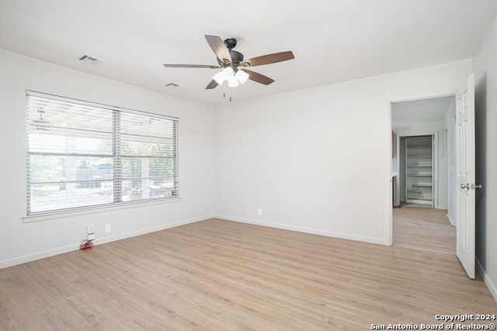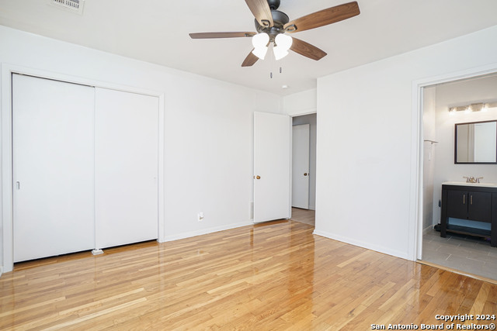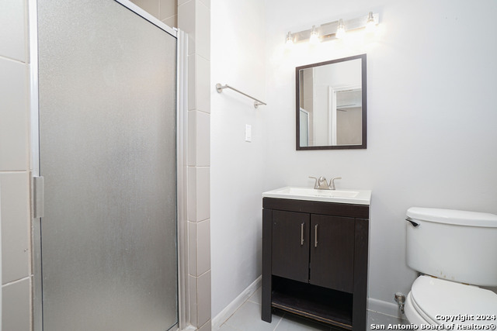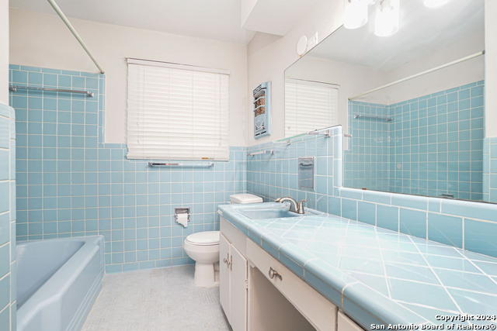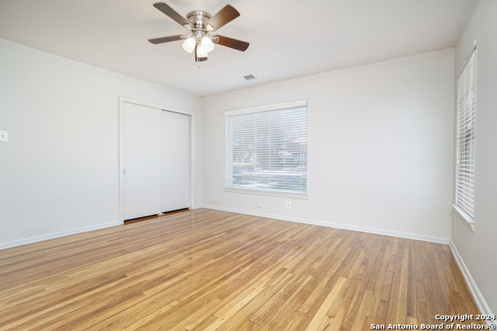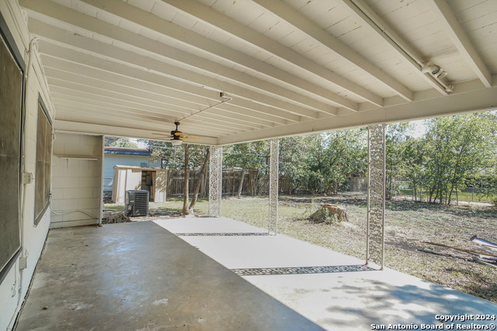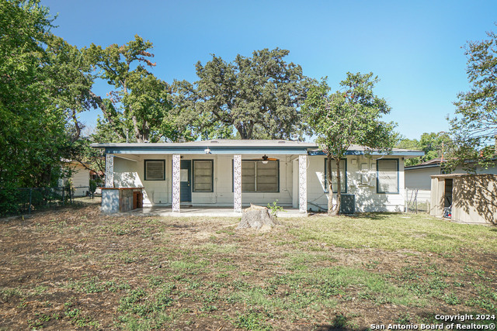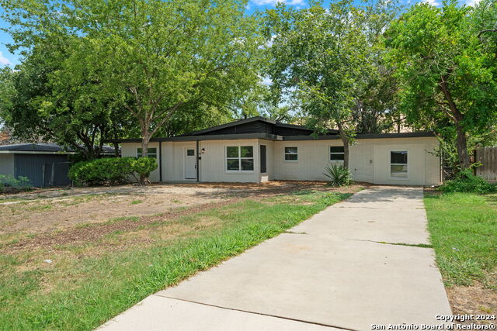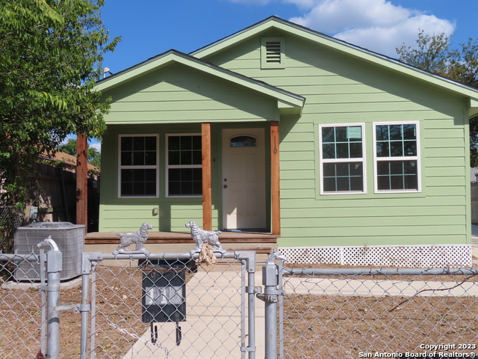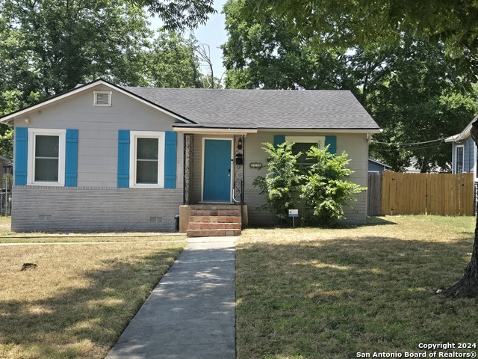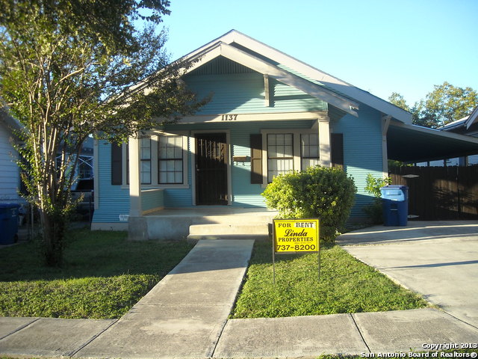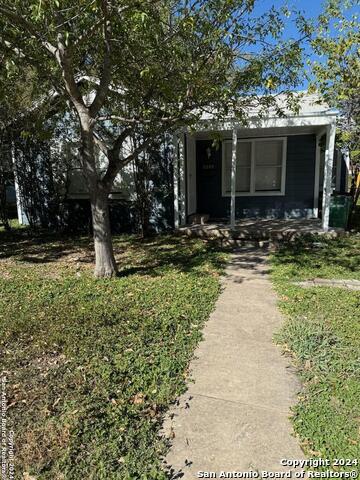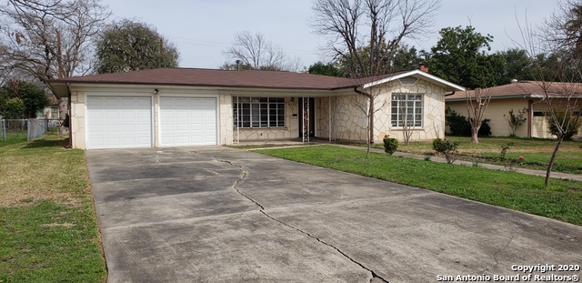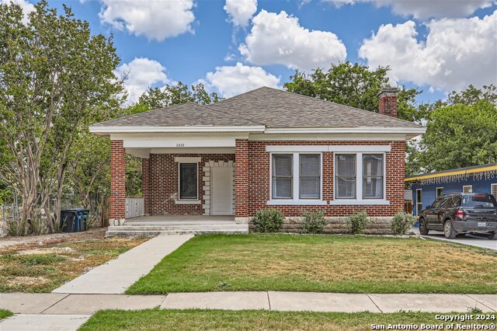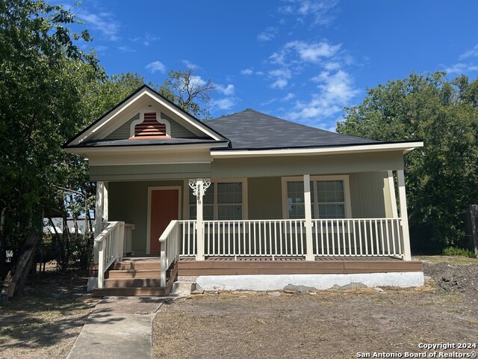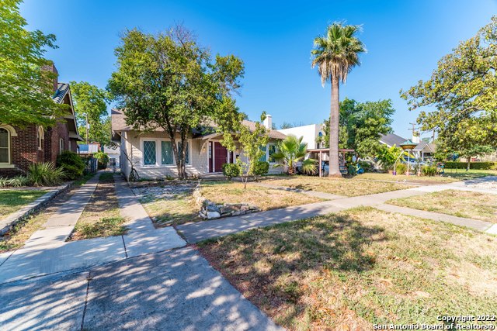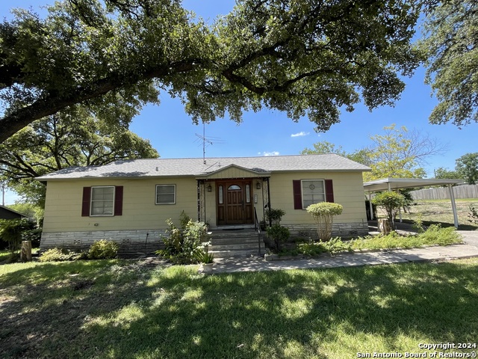56 Ewing Pl , San Antonio, TX 78201
Property Photos
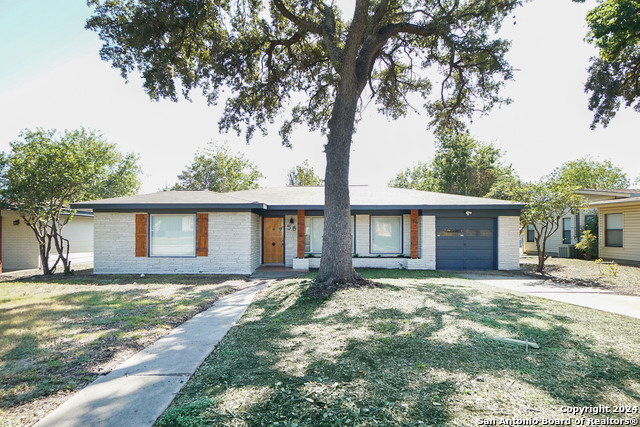
Would you like to sell your home before you purchase this one?
Priced at Only: $1,700
For more Information Call:
Address: 56 Ewing Pl , San Antonio, TX 78201
Property Location and Similar Properties
- MLS#: 1821732 ( Residential Rental )
- Street Address: 56 Ewing Pl
- Viewed: 67
- Price: $1,700
- Price sqft: $1
- Waterfront: No
- Year Built: 1964
- Bldg sqft: 1733
- Bedrooms: 3
- Total Baths: 2
- Full Baths: 2
- Days On Market: 55
- Additional Information
- County: BEXAR
- City: San Antonio
- Zipcode: 78201
- Subdivision: Monticello Heights
- District: San Antonio I.S.D.
- Elementary School: Maverick
- Middle School: Longfellow
- High School: Jefferson
- Provided by: GSG Property Management
- Contact: Cortney Gill
- (210) 930-4440

- DMCA Notice
-
DescriptionBeautifully remodeled 3 bedroom, 2 bath home with modern upgrades and a spacious layout. This inviting property features hardwood floors throughout, complemented by luxury vinyl plank (LVP) in key areas for enhanced durability and style. The updated kitchen boasts sleek new countertops and contemporary light fixtures, adding a fresh, elegant touch to the heart of the home. Step outside to a huge backyard with lush, recently enhanced grass, perfect for outdoor activities, along with a large, covered patio for year round relaxation or entertaining. Move in ready, this home offers comfort, style, and fantastic access to three major highways.
Payment Calculator
- Principal & Interest -
- Property Tax $
- Home Insurance $
- HOA Fees $
- Monthly -
Features
Building and Construction
- Apprx Age: 60
- Builder Name: unknown
- Exterior Features: Asbestos Shingle, Brick, Stone/Rock
- Flooring: Wood, Laminate
- Kitchen Length: 13
- Source Sqft: Appsl Dist
School Information
- Elementary School: Maverick
- High School: Jefferson
- Middle School: Longfellow
- School District: San Antonio I.S.D.
Garage and Parking
- Garage Parking: One Car Garage
Eco-Communities
- Water/Sewer: Water System, Sewer System
Utilities
- Air Conditioning: One Central
- Fireplace: Not Applicable
- Heating Fuel: Natural Gas
- Heating: Central
- Security: Pre-Wired, Security System
- Window Coverings: All Remain
Amenities
- Common Area Amenities: None
Finance and Tax Information
- Application Fee: 75
- Days On Market: 35
- Max Num Of Months: 12
- Pet Deposit: 250
- Security Deposit: 1700
Rental Information
- Tenant Pays: Gas/Electric, Water/Sewer, Garbage Pickup
Other Features
- Application Form: ONLINE
- Apply At: THEGSGTEAM.COM
- Instdir: via I-410 W - Get on US-281 S from Starcrest Dr, E Bitters Rd and San Pedro Ave, Continue on US-281 S. Take I-410 W to Frontage Rd. Take exit 565B from I-10 E/US-87 S, Continue on Frontage Rd. Take Spencer Ln, Fredericksburg Rd/U.S. 87 Bus, Williamsburg P
- Interior Features: One Living Area, Eat-In Kitchen, Utility Room Inside, 1st Floor Lvl/No Steps, Open Floor Plan
- Legal Description: NCB 10448 BLK 3 LOT 4
- Miscellaneous: Broker-Manager
- Occupancy: Vacant
- Personal Checks Accepted: No
- Ph To Show: 210-222-2227
- Restrictions: Smoking Outside Only
- Salerent: For Rent
- Section 8 Qualified: No
- Style: One Story
- Views: 67
Owner Information
- Owner Lrealreb: No
Similar Properties
Nearby Subdivisions
Babcock North
Balcones Heights
Beacon Hill
Five Points
Greenlawn Terrace
Jefferson
Los Angeles - Keystone
Los Angeles - Keystono
Los Angeles Heights
Los Angeles Hts/keystone Histo
Monticello Heights
Monticello Park
None
Springwood
Unknown
Villa De Sol
Villa Del Sol
Woodlawn
Woodlawn Heights
Woodlawn Hills
Woodlawn Lake
Woodlawn Park
Woodlawn Terrace

- Kim McCullough, ABR,REALTOR ®
- Premier Realty Group
- Mobile: 210.213.3425
- Mobile: 210.213.3425
- kimmcculloughtx@gmail.com


