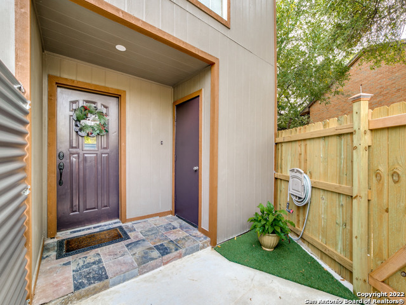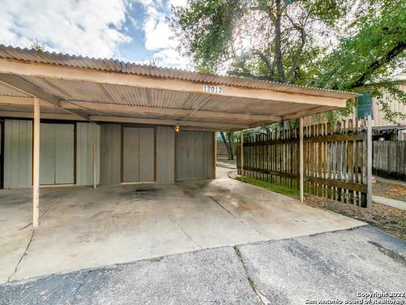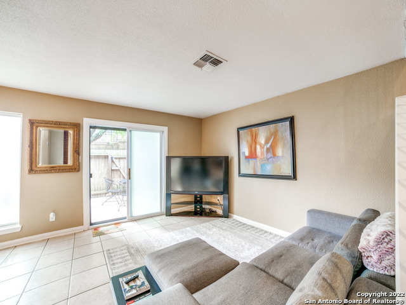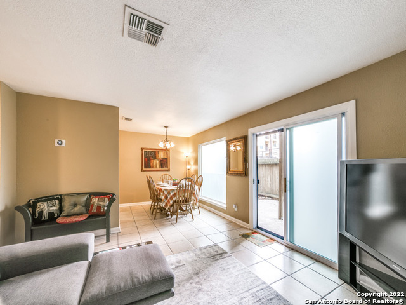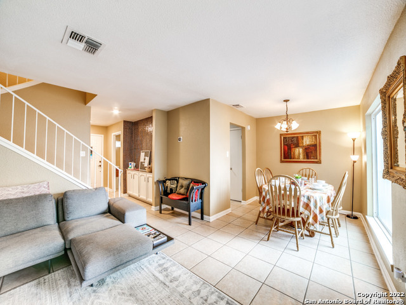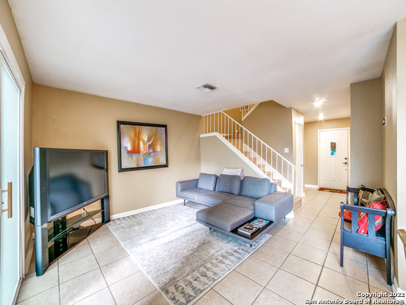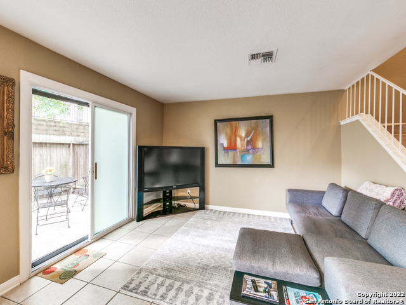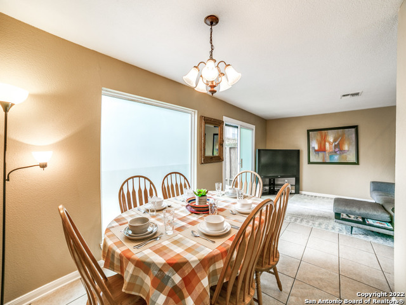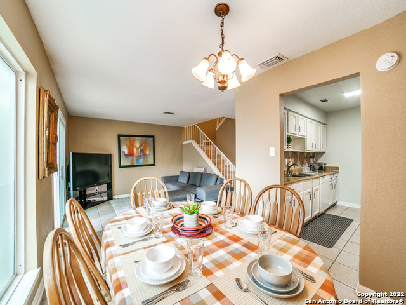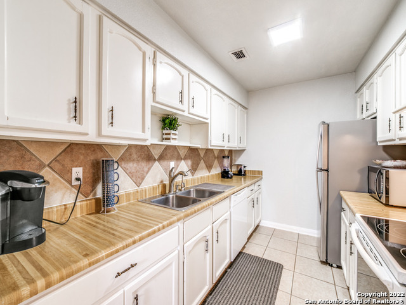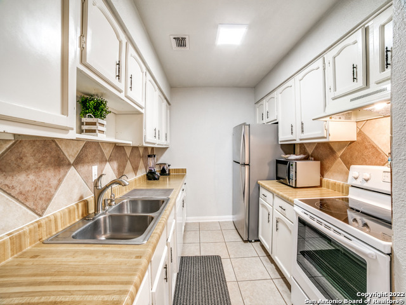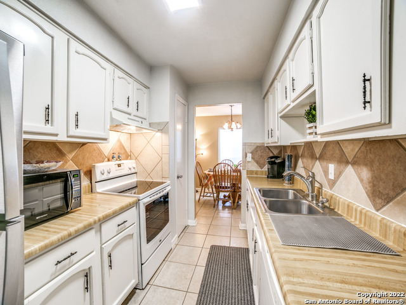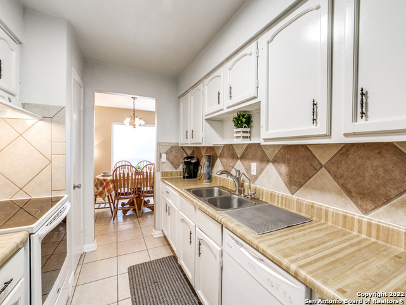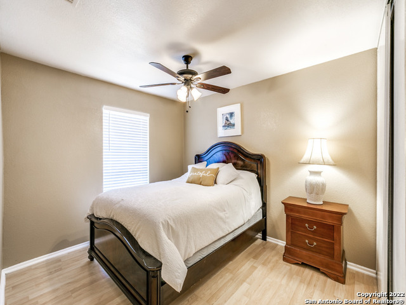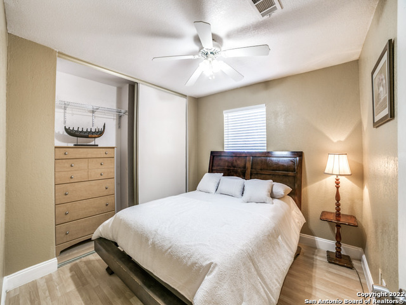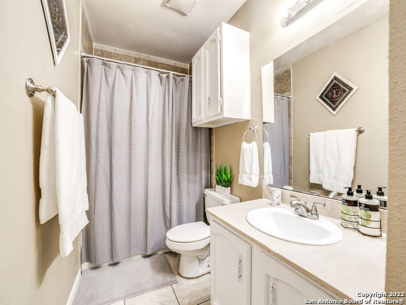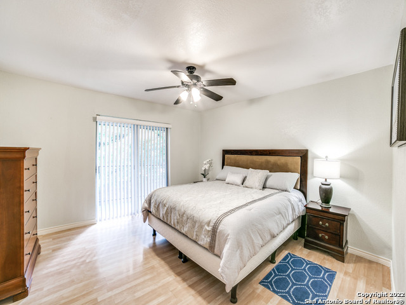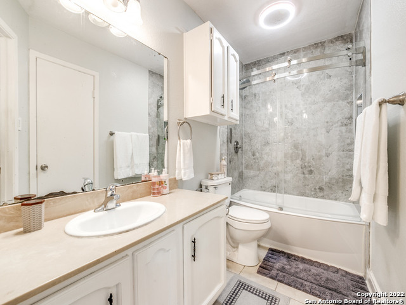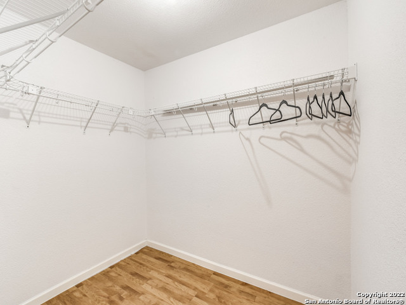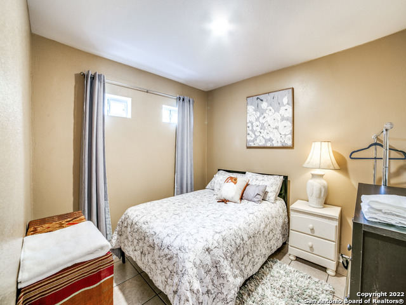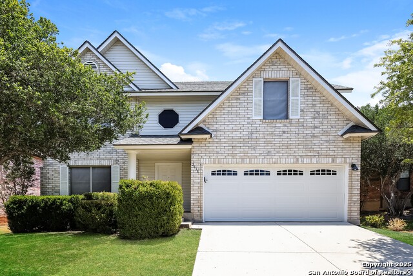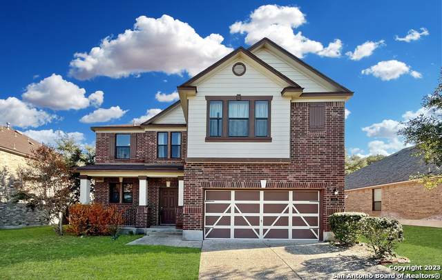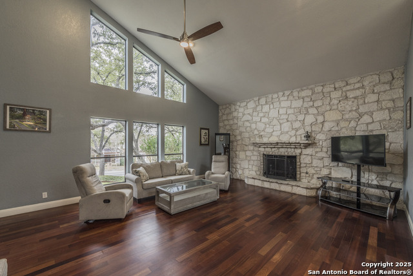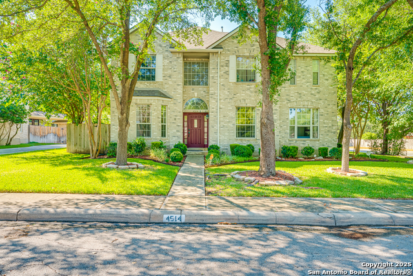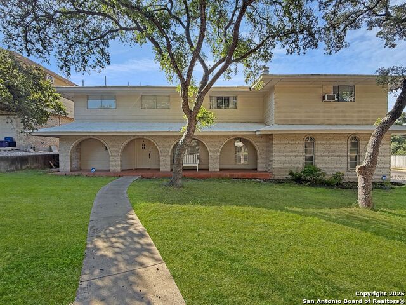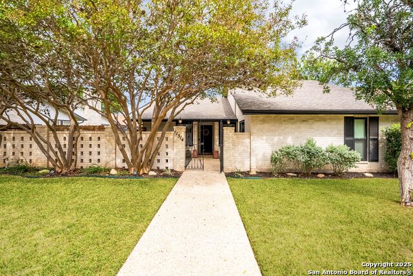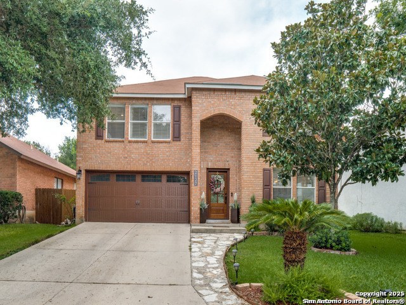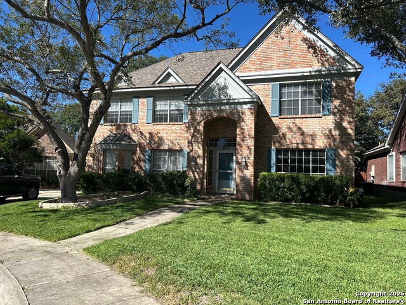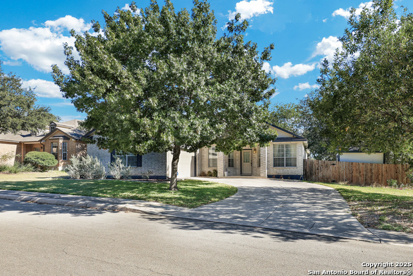12013 Ashrock Ct, San Antonio, TX 78230
Property Photos
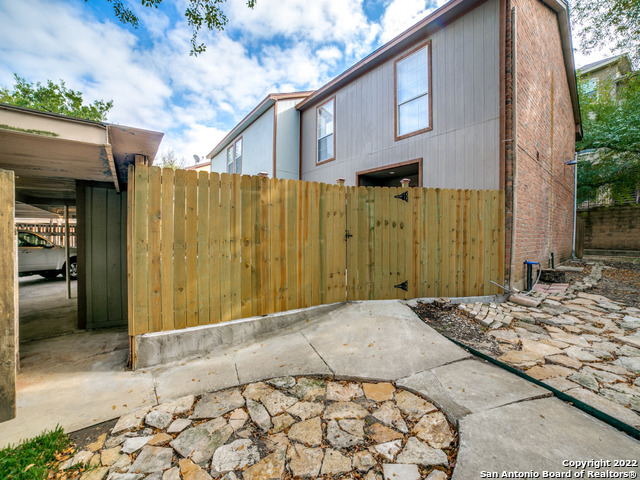
Would you like to sell your home before you purchase this one?
Priced at Only: $2,500
For more Information Call:
Address: 12013 Ashrock Ct, San Antonio, TX 78230
Property Location and Similar Properties
- MLS#: 1822131 ( Residential Rental )
- Street Address: 12013 Ashrock Ct
- Viewed: 909
- Price: $2,500
- Price sqft: $2
- Waterfront: No
- Year Built: 1974
- Bldg sqft: 1600
- Bedrooms: 4
- Total Baths: 3
- Full Baths: 2
- 1/2 Baths: 1
- Days On Market: 410
- Additional Information
- County: BEXAR
- City: San Antonio
- Zipcode: 78230
- Subdivision: Woodstone
- District: Northside
- Elementary School: Howsman
- Middle School: Hobby William P.
- High School: Clark
- Provided by: Premier Realty Group Platinum
- Contact: Robert Cortez
- (210) 846-3345

- DMCA Notice
-
DescriptionEnjoy the ultimate blend of comfort, convenience, and style in this beautifully furnished 4 bedroom, 2.5 bathroom townhome with a 2 car carport, ready for immediate occupancy. Complete with pristine linens and a fully equipped kitchen, this tastefully decorated residence provides a relaxing retreat in San Antonio's northside, perfect for those seeking a unique short term solution with all the comforts of home.
Payment Calculator
- Principal & Interest -
- Property Tax $
- Home Insurance $
- HOA Fees $
- Monthly -
Features
Building and Construction
- Apprx Age: 51
- Builder Name: N/A
- Exterior Features: Brick, Wood, Siding
- Flooring: Ceramic Tile, Laminate
- Foundation: Slab
- Roof: Composition
- Source Sqft: Appsl Dist
School Information
- Elementary School: Howsman
- High School: Clark
- Middle School: Hobby William P.
- School District: Northside
Garage and Parking
- Garage Parking: Detached
Eco-Communities
- Energy Efficiency: 13-15 SEER AX, Programmable Thermostat, 12"+ Attic Insulation, Double Pane Windows, Low E Windows, Ceiling Fans
- Water/Sewer: Water System, Sewer System
Utilities
- Air Conditioning: One Central
- Fireplace: Not Applicable
- Heating Fuel: Electric
- Heating: Central
- Recent Rehab: Yes
- Security: Not Applicable
- Utility Supplier Elec: CPS
- Utility Supplier Gas: N/A
- Utility Supplier Grbge: Private
- Utility Supplier Sewer: SAWS
- Utility Supplier Water: SAWS
- Window Coverings: All Remain
Amenities
- Common Area Amenities: None
Finance and Tax Information
- Application Fee: 50
- Cleaning Deposit: 150
- Days On Market: 409
- Max Num Of Months: 12
- Pet Deposit: 100
- Security Deposit: 1000
Rental Information
- Rent Includes: Electricity, Water/Sewer, Condo/HOA Fees, Some Furnishings, Water Softener, Yard Maintenance, All Bills, Parking, Dishes, Linen, Cable TV, Repairs, Furnished
- Tenant Pays: Gas/Electric, Water/Sewer
Other Features
- Application Form: TAR
- Apply At: CALL AGENT
- Instdir: Woodstone Dr.
- Interior Features: One Living Area, Liv/Din Combo, Utility Room Inside, All Bedrooms Upstairs, Secondary Bedroom Down, Cable TV Available, High Speed Internet, Laundry Main Level, Walk in Closets, Attic - None
- Legal Description: NCB 16094 BLK 2 LOT 108
- Miscellaneous: Owner-Manager
- Occupancy: Other
- Personal Checks Accepted: Yes
- Ph To Show: 2108463345
- Restrictions: Smoking Outside Only
- Salerent: For Rent
- Section 8 Qualified: No
- Style: Two Story, Contemporary
- Views: 909
Owner Information
- Owner Lrealreb: Yes
Similar Properties
Nearby Subdivisions
Carmen Heights
Colonies North
Colonies Village
Dreamland Oaks
Edgecliff Condo Ns
Estates Of Alon
Green Briar
Hunters Creek North
Huntington Place
Park Forest
River Oaks
Rms In C Area
Shavano Bend
Shavano Ridge
Shenandoah
The Bridges
The Woodlands At Hunting
Warwick Farms
Whispering Oaks
Woods Of Alon
Woodstone

- Kim McCullough, ABR,REALTOR ®
- Premier Realty Group
- Mobile: 210.213.3425
- Mobile: 210.213.3425
- kimmcculloughtx@gmail.com



