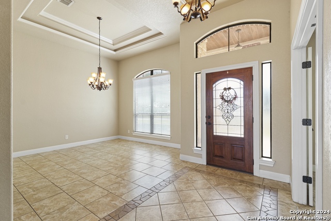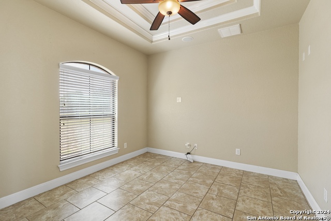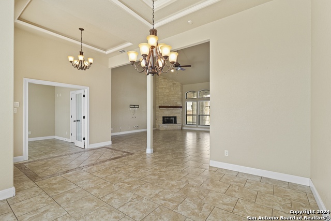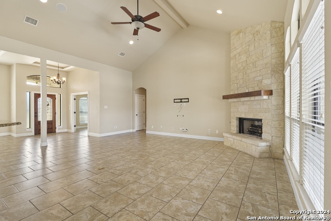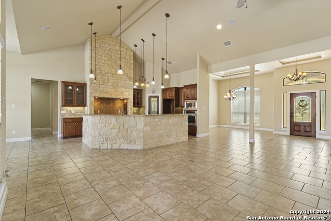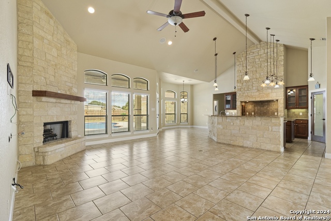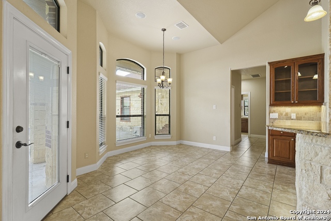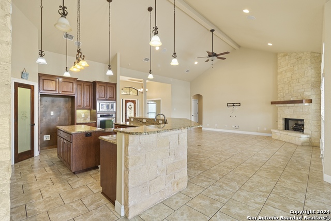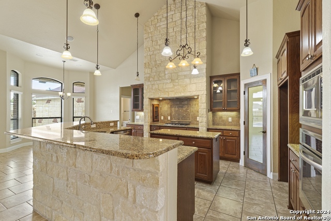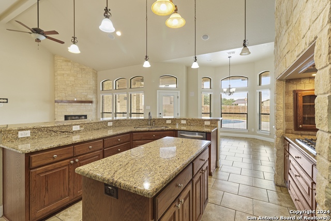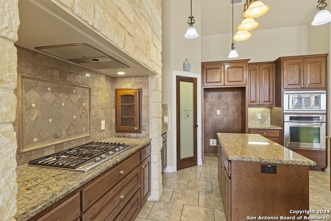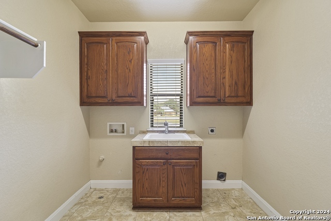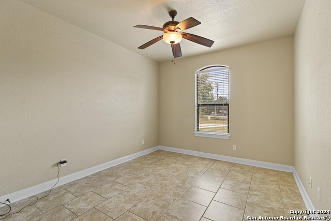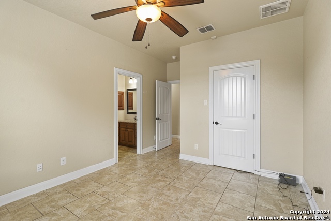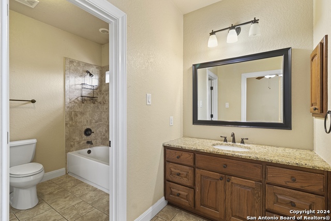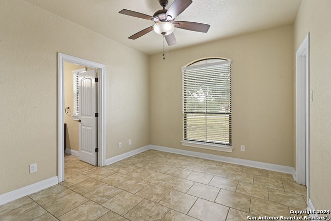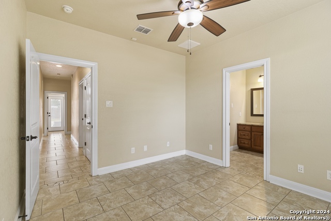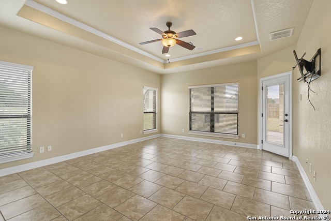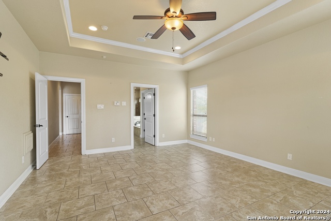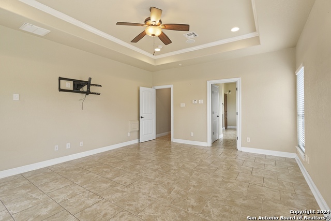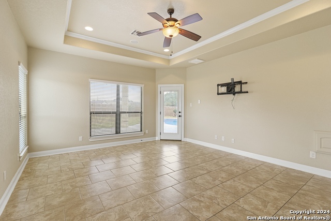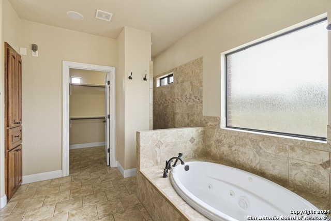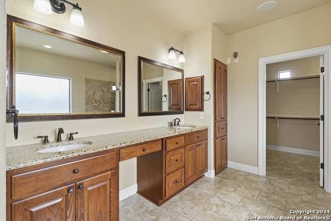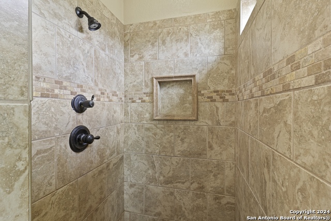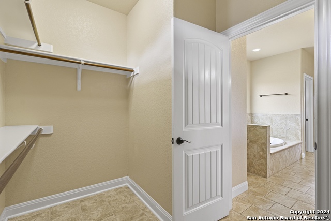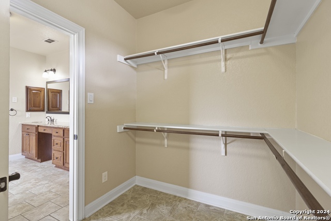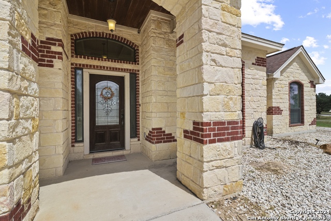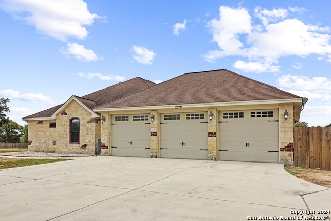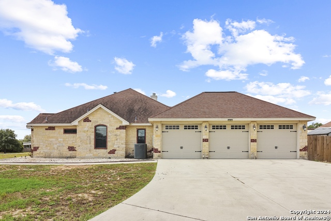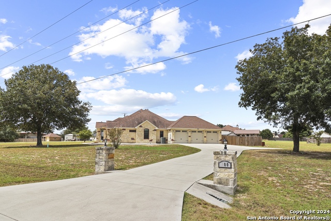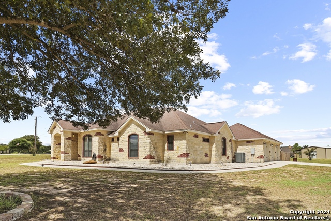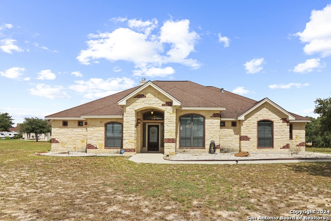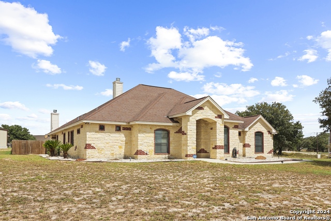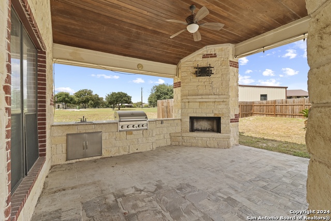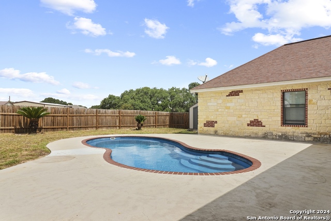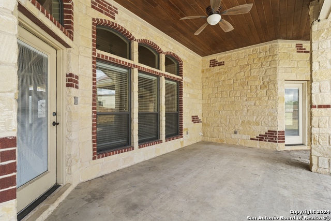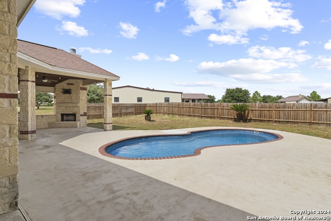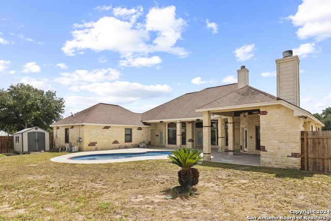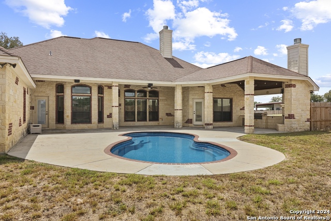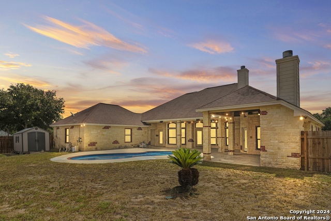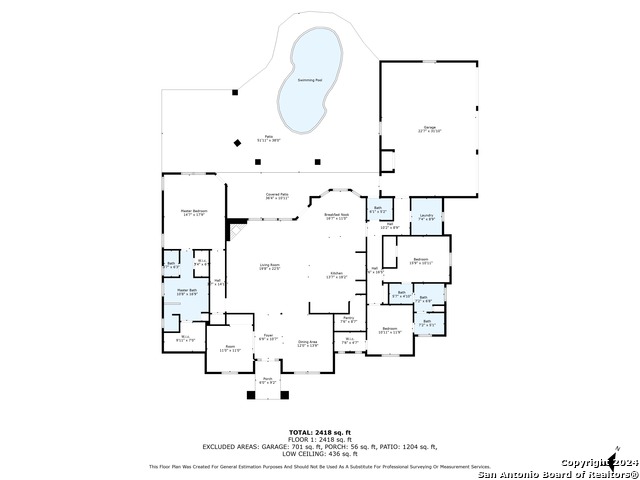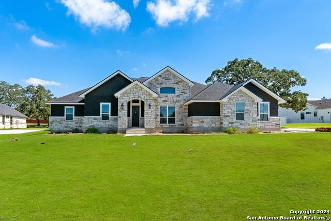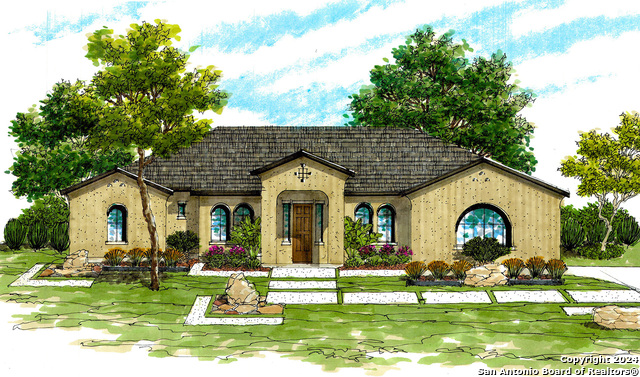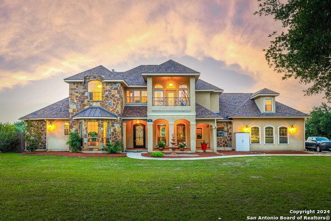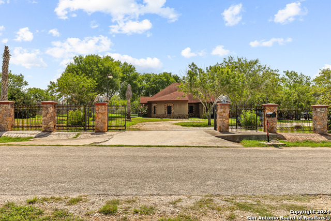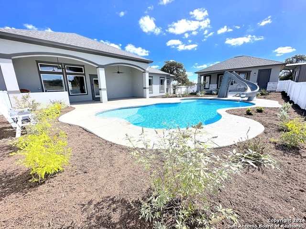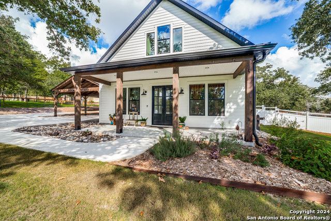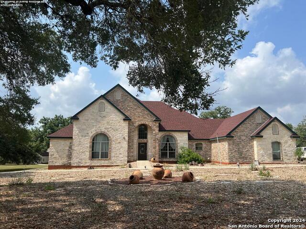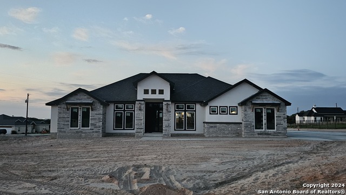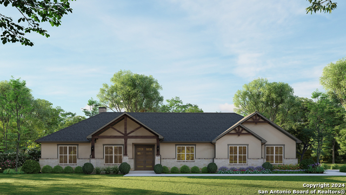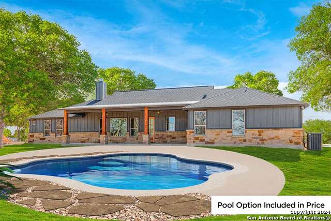100 Vintage Ranch Cir, La Vernia, TX 78121
Property Photos
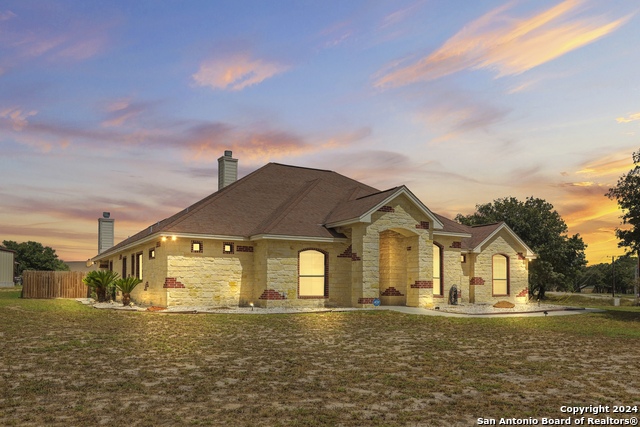
Would you like to sell your home before you purchase this one?
Priced at Only: $660,000
For more Information Call:
Address: 100 Vintage Ranch Cir, La Vernia, TX 78121
Property Location and Similar Properties
- MLS#: 1822204 ( Single Residential )
- Street Address: 100 Vintage Ranch Cir
- Viewed: 25
- Price: $660,000
- Price sqft: $236
- Waterfront: No
- Year Built: 2009
- Bldg sqft: 2802
- Bedrooms: 3
- Total Baths: 3
- Full Baths: 2
- 1/2 Baths: 1
- Garage / Parking Spaces: 3
- Days On Market: 49
- Additional Information
- County: WILSON
- City: La Vernia
- Zipcode: 78121
- Subdivision: Vintage Oaks Ranch
- District: La Vernia Isd.
- Elementary School: La Vernia
- Middle School: La Vernia
- High School: La Vernia
- Provided by: Orchard Brokerage
- Contact: Bryan Treat
- (512) 653-3348

- DMCA Notice
-
DescriptionWelcome to this immaculate home where stunning curb appeal and elegant design meet modern comfort. The striking brick and stone exterior set the tone for the beauty found inside. Step through the grand foyer and be greeted by high ceilings and abundant natural light that flows throughout. The kitchen is a chef's dream, featuring a gas cooktop, built in spice storage, a large island, and a breakfast bar with a gorgeous stone accent. With ample cabinetry and counter space, it opens up to the inviting living room with a cozy fireplace, perfect for entertaining. French doors lead into the office, offering a quiet space to work, while the formal dining room provides the ideal setting for hosting meals. The home boasts three spacious bedrooms, including a luxurious primary suite with an en suite bath that features a true walk in shower, a separate soaking tub, dual vanities, and an impressive walk in closet. The two additional bedrooms, located on the opposite side of the home, are equally grand and share a well appointed Jack and Jill bathroom. Step outside to your private backyard oasis, complete with a sparkling in ground pool, a covered patio, and an outdoor kitchen ideal for outdoor living and entertaining. With plenty of space to run and play, this yard has it all. A 3 car garage rounds out this stunning home, offering both convenience and style. Click the Virtual Tour link to view the 3D walkthrough. Discounted rate options and no lender fee future refinancing may be available for qualified buyers of this home.
Payment Calculator
- Principal & Interest -
- Property Tax $
- Home Insurance $
- HOA Fees $
- Monthly -
Features
Building and Construction
- Apprx Age: 15
- Builder Name: Unknown
- Construction: Pre-Owned
- Exterior Features: Brick, Stone/Rock
- Floor: Ceramic Tile
- Foundation: Slab
- Kitchen Length: 14
- Other Structures: Shed(s), Storage
- Roof: Composition
- Source Sqft: Appsl Dist
Land Information
- Lot Description: Corner, 1 - 2 Acres
- Lot Improvements: Asphalt
School Information
- Elementary School: La Vernia
- High School: La Vernia
- Middle School: La Vernia
- School District: La Vernia Isd.
Garage and Parking
- Garage Parking: Three Car Garage, Attached, Side Entry
Eco-Communities
- Water/Sewer: Septic
Utilities
- Air Conditioning: One Central
- Fireplace: Two, Living Room, Other
- Heating Fuel: Propane Owned
- Heating: Central
- Utility Supplier Elec: GVEC
- Utility Supplier Gas: Propane
- Utility Supplier Sewer: SEPTIC
- Utility Supplier Water: SS WATER
- Window Coverings: All Remain
Amenities
- Neighborhood Amenities: None
Finance and Tax Information
- Days On Market: 31
- Home Faces: East, South
- Home Owners Association Mandatory: None
- Total Tax: 11720
Other Features
- Contract: Exclusive Right To Sell
- Instdir: Head southeast on I-37 S, Take exit 132 for US 181 S toward Floresville, Continue onto US-181 S, Turn left onto FM 775 N, Turn left onto Vintage Oaks Dr, Turn left onto Vintage Ranch Cir, Home on right.
- Interior Features: One Living Area, Separate Dining Room, Eat-In Kitchen, Two Eating Areas, Island Kitchen, Breakfast Bar, Study/Library, 1st Floor Lvl/No Steps, High Ceilings, Open Floor Plan, All Bedrooms Downstairs, Laundry Main Level, Laundry Room, Walk in Closets
- Legal Desc Lot: 44
- Legal Description: VINTAGE OAKS RANCH, LOT 44, ACRES 1.141
- Miscellaneous: Virtual Tour
- Occupancy: Vacant
- Ph To Show: 8007469464
- Possession: Closing/Funding
- Style: One Story
- Views: 25
Owner Information
- Owner Lrealreb: No
Similar Properties
Nearby Subdivisions
(rural_g32) Rural Nbhd Geo Reg
Camino Verde
Cibolo Ridge
Copper Creek Estates
Country Hills
Duran
Estates Of Quail Run
F Elua Sur
F Herrera Sur
Great Oaks
Homestead
Hondo Ridge
Hondo Ridge Subdivision
J Delgado Sur
J Delgado Sur Hemby Tr
J H San Miguel Sur
Jacobs Acres
La Vernia Crossing
Lake Valley Estates
Lake Vallley
Las Palomas
Las Palomas Country Club Est
Las Palomas Country Club Estat
Legacy Ranch
Millers Crossing
N/a
None
Oak Hollow Estates
Out/wilson Co
Riata Estates
Rosewood
Sendera Crossing
Stallion Ridge Estates
The Estates At Triple R Ranch
The Reserve At Legacy Ranch
The Settlement
The Timbers
The Timbers - Wilson Co
Triple R Ranch
U Sanders Sur
Vintage Oaks Ranch
Wells J A
Westfield Ranch - Wilson Count
Woodbridge Farms

- Kim McCullough, ABR,REALTOR ®
- Premier Realty Group
- Mobile: 210.213.3425
- Mobile: 210.213.3425
- kimmcculloughtx@gmail.com


