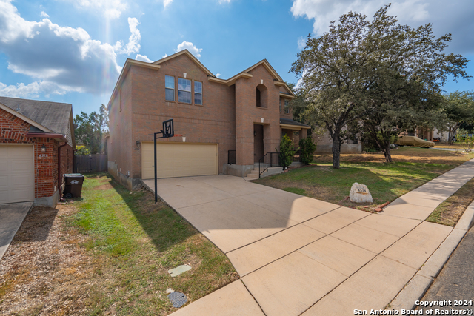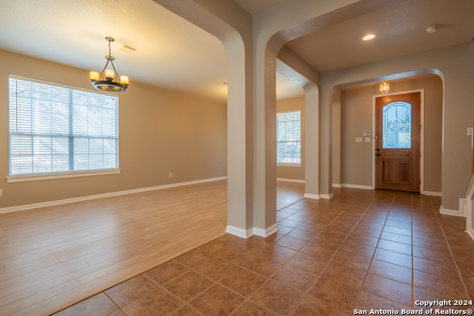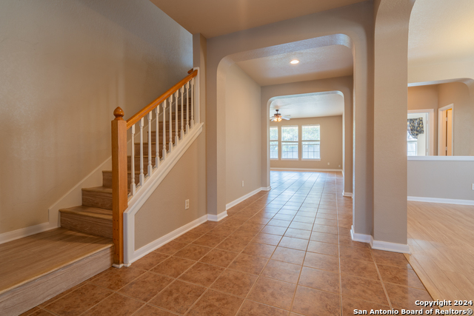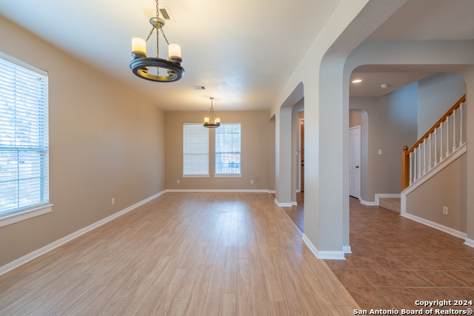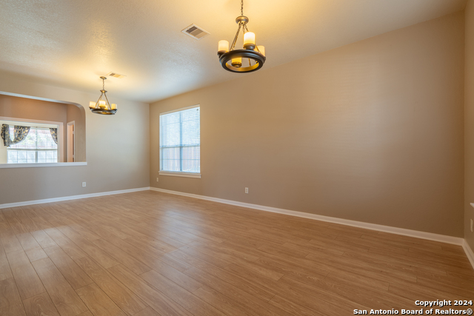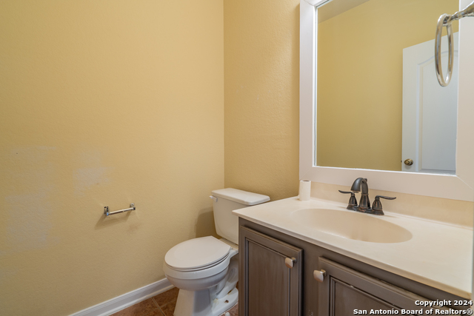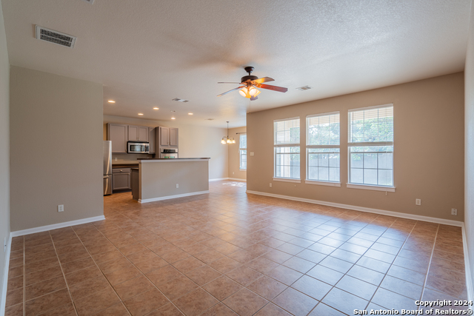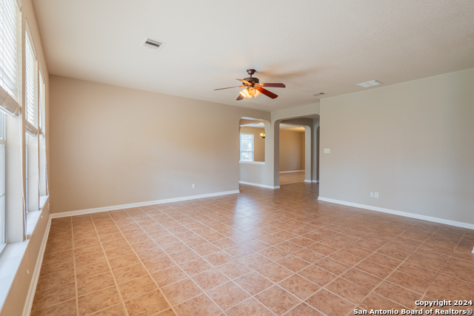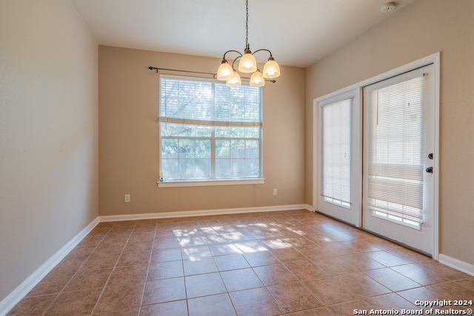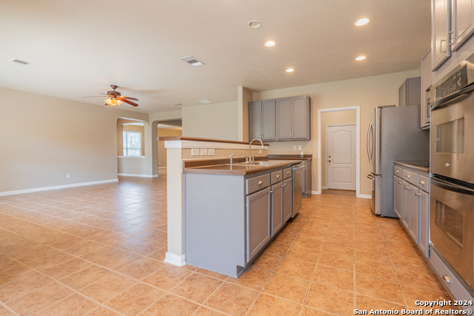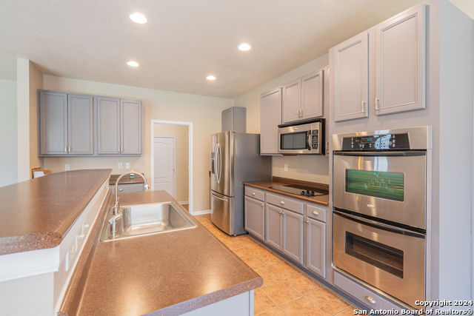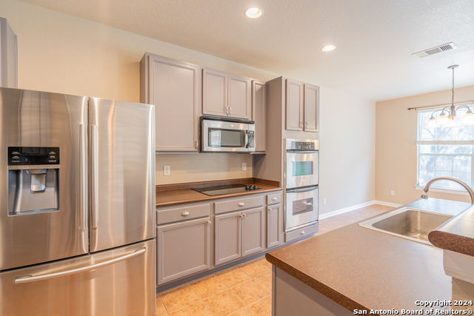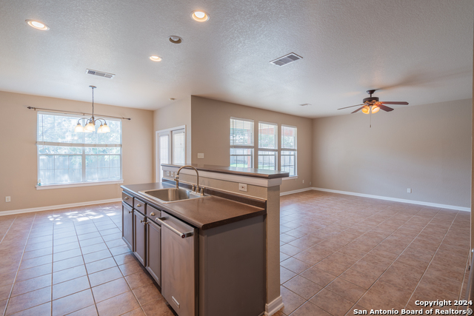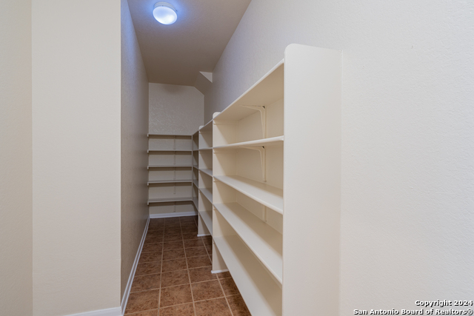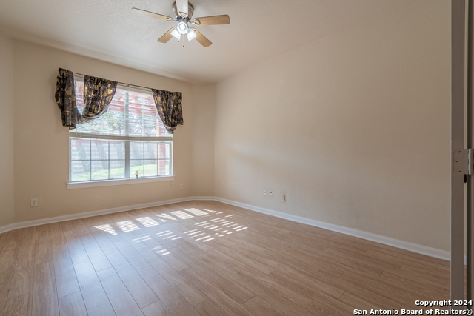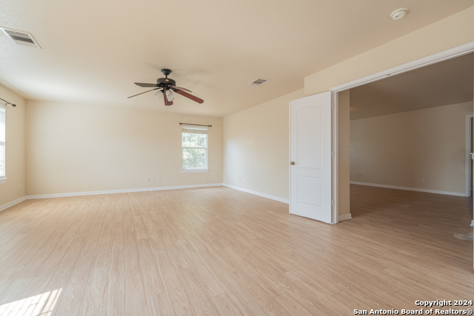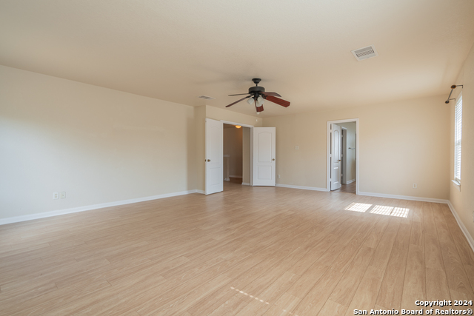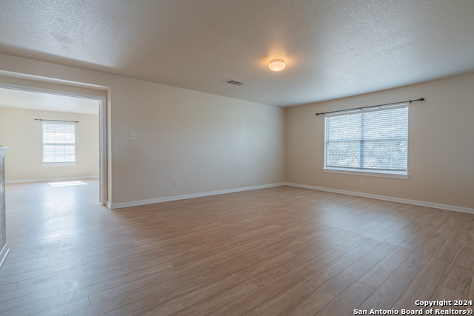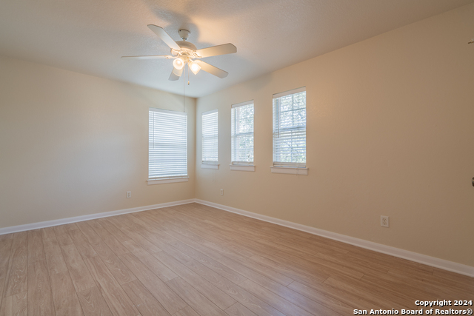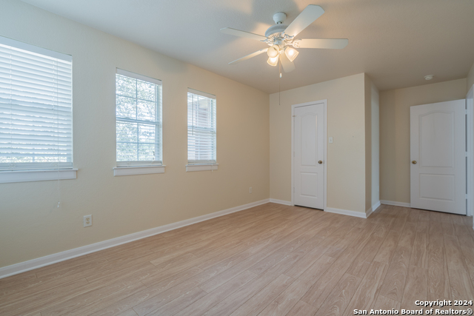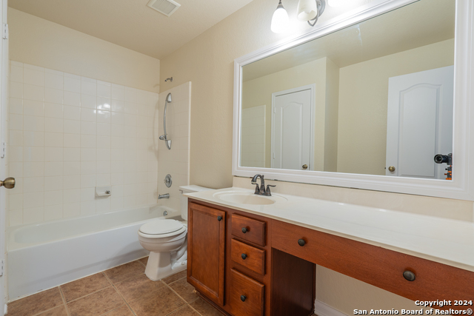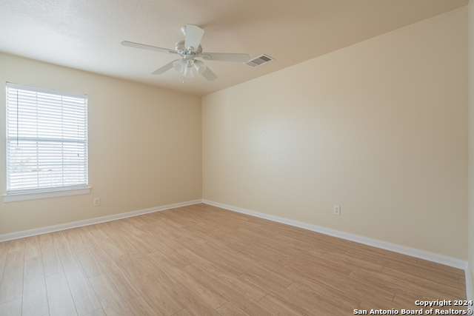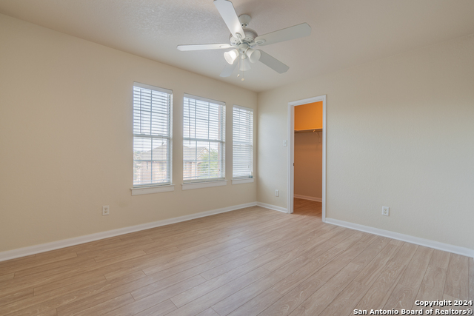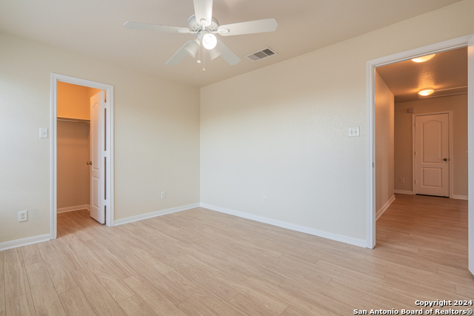4514 Willow Tree, San Antonio, TX 78259
Property Photos
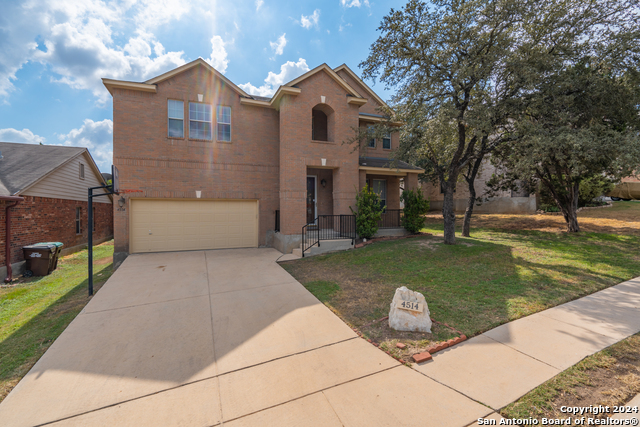
Would you like to sell your home before you purchase this one?
Priced at Only: $425,000
For more Information Call:
Address: 4514 Willow Tree, San Antonio, TX 78259
Property Location and Similar Properties
- MLS#: 1822290 ( Single Residential )
- Street Address: 4514 Willow Tree
- Viewed: 15
- Price: $425,000
- Price sqft: $126
- Waterfront: No
- Year Built: 2007
- Bldg sqft: 3372
- Bedrooms: 4
- Total Baths: 3
- Full Baths: 2
- 1/2 Baths: 1
- Garage / Parking Spaces: 2
- Days On Market: 49
- Additional Information
- County: BEXAR
- City: San Antonio
- Zipcode: 78259
- Subdivision: Fox Grove
- District: North East I.S.D
- Elementary School: Bulverde
- Middle School: Hill
- High School: Johnson
- Provided by: JPAR San Antonio
- Contact: Royal Davis
- (210) 279-7265

- DMCA Notice
-
DescriptionSituated in the highly sought after community of Fox Grove, this beautiful single story, traditionally designed home has precise functionality. Boasting 3372 sq. ft. of open living space, this 4 bedroom, 2.5 bathroom home is perfect for families or those looking to spread out. The open concept floor plan features a large private study, a large walk in pantry, and a open kitchen with dinning. The primary suite offers a large escape with an expansive dual walk in closet, a walk in shower, separate water closet, with garden tub. Upstairs entertainment/living area is huge and includes upgraded laminate flooring. The in ground, programmable irrigation system ensures easy maintenance year round. Located at TPC Blvd and Evans Rd., you'll be minutes away from the Marriot resort, TPC Golf course, upscale shopping and restaurants, HEB, Target and Costco. You love the highly rated schools and quick commute to Hwy 1604 and Hwy 281.
Payment Calculator
- Principal & Interest -
- Property Tax $
- Home Insurance $
- HOA Fees $
- Monthly -
Features
Building and Construction
- Apprx Age: 17
- Builder Name: KB Home
- Construction: Pre-Owned
- Exterior Features: 4 Sides Masonry
- Floor: Ceramic Tile, Wood
- Foundation: Slab
- Kitchen Length: 11
- Roof: Composition
- Source Sqft: Appsl Dist
Land Information
- Lot Description: Cul-de-Sac/Dead End, 1/2-1 Acre
School Information
- Elementary School: Bulverde
- High School: Johnson
- Middle School: Hill
- School District: North East I.S.D
Garage and Parking
- Garage Parking: Two Car Garage
Eco-Communities
- Water/Sewer: City
Utilities
- Air Conditioning: One Central
- Fireplace: One
- Heating Fuel: Electric
- Heating: Central
- Recent Rehab: Yes
- Utility Supplier Elec: CPS
- Utility Supplier Gas: CPS
- Utility Supplier Grbge: City
- Utility Supplier Sewer: SAWS
- Utility Supplier Water: SAWS
- Window Coverings: All Remain
Amenities
- Neighborhood Amenities: Pool, Tennis, Park/Playground, Sports Court, BBQ/Grill, Basketball Court
Finance and Tax Information
- Days On Market: 31
- Home Faces: North
- Home Owners Association Fee: 400
- Home Owners Association Frequency: Annually
- Home Owners Association Mandatory: Mandatory
- Home Owners Association Name: SPECTRUM
- Total Tax: 15800
Other Features
- Block: 13
- Contract: Exclusive Right To Sell
- Instdir: From Hwy 281 N, turn right onto Evans Rd. Go straight until you get to the stop light at the corner of TPC and Evans. Turn right into Fox Grove. Go straight and turn left at Coral Spur then an immediate left at Cape Coral. Then turn right onto Willow Tree
- Interior Features: Two Living Area, Liv/Din Combo, Eat-In Kitchen, Island Kitchen, Walk-In Pantry, Study/Library, Media Room, All Bedrooms Upstairs, High Ceilings, Open Floor Plan, Cable TV Available, High Speed Internet, Laundry Main Level, Walk in Closets, Attic - Access only
- Legal Description: CB 4918A (FOX GROVE SUBD UT-5), BLOCK 13 LOT 4 PLAT 9570/221
- Occupancy: Vacant
- Ph To Show: 2102797265
- Possession: Closing/Funding
- Style: Two Story
- Views: 15
Owner Information
- Owner Lrealreb: No
Nearby Subdivisions
Bulverde Creek
Bulverde Gardens
Cavalo Creek Estates
Cavalo Creek Ne
Cliffs At Cibolo
Emerald Forest
Emerald Forest Garde
Encino Bluff
Encino Forest
Encino Park
Encino Ranch
Encino Ridge
Enclave At Bulverde Cree
Evans Ranch
Fox Grove
Northwood Hills
Redland Heights
Redland Ridge
Redland Woods
Roseheart
Sienna
Summit At Bulverde Creek
Terraces At Encino P
The Oaks At Encino Park
Valencia Hills
Village At Encino Park
Woods Of Encino Park
Woodview At Bulverde Cre

- Kim McCullough, ABR,REALTOR ®
- Premier Realty Group
- Mobile: 210.213.3425
- Mobile: 210.213.3425
- kimmcculloughtx@gmail.com


