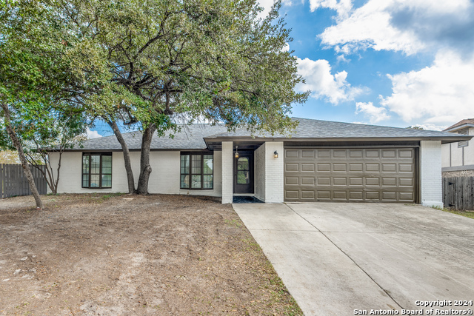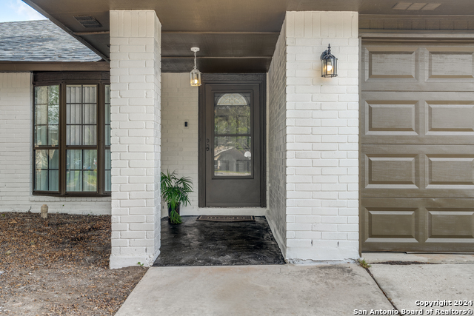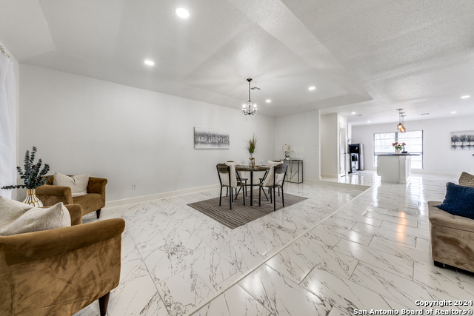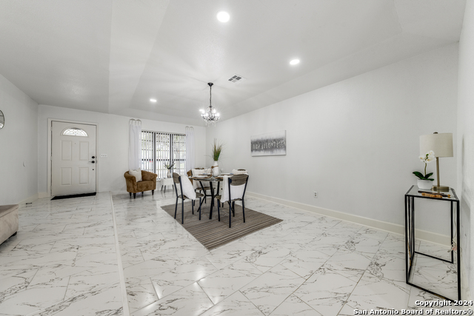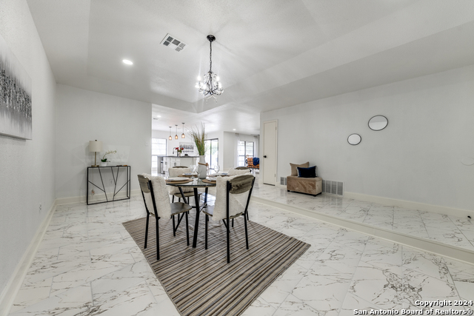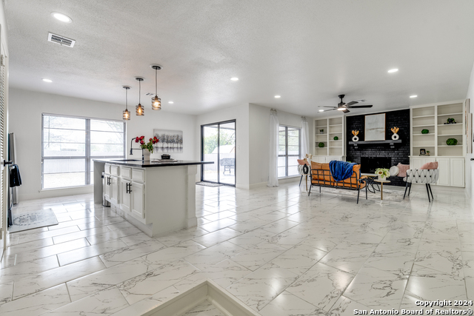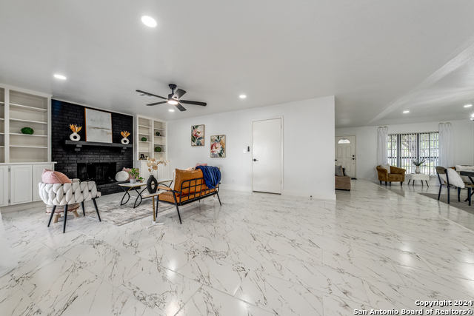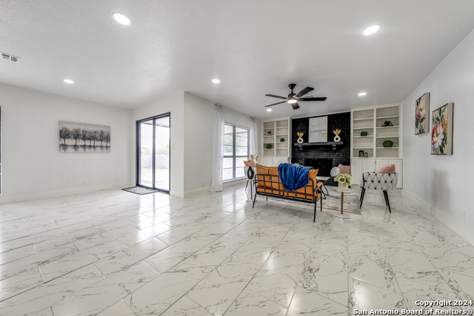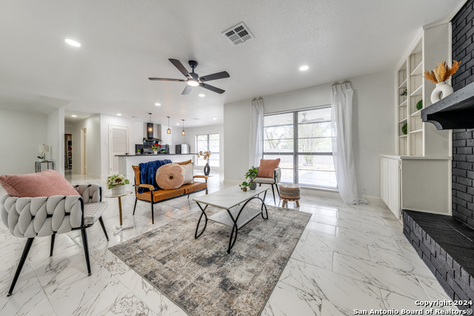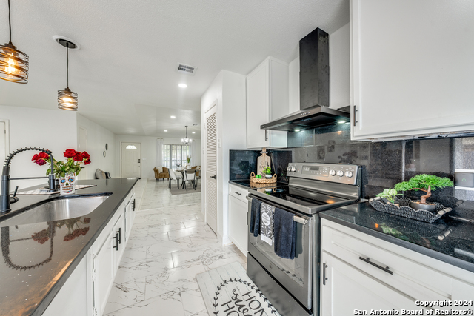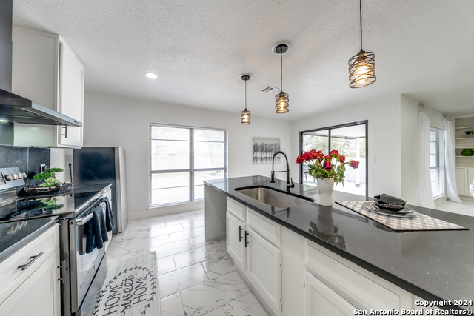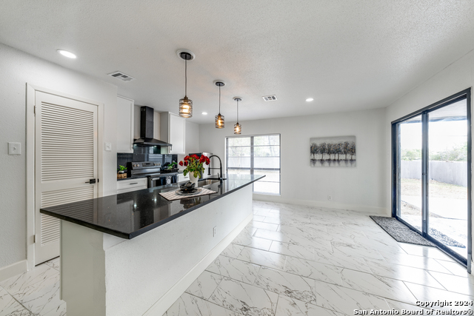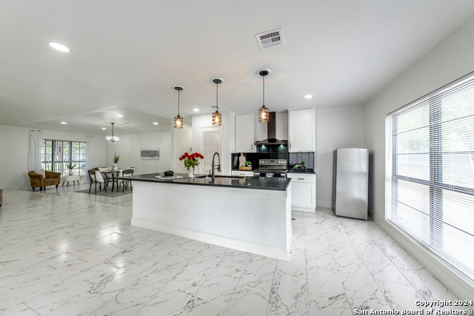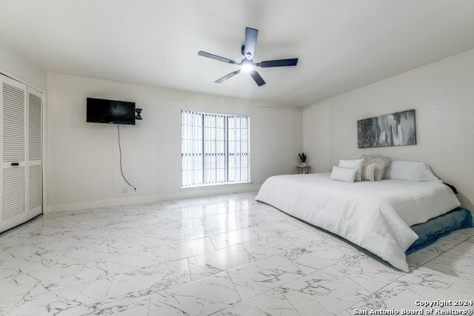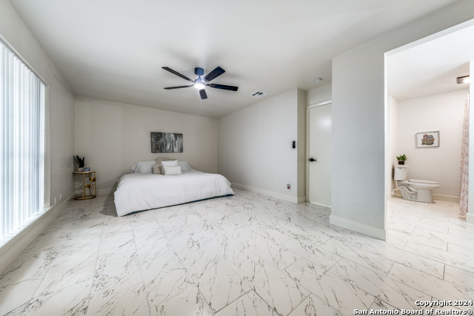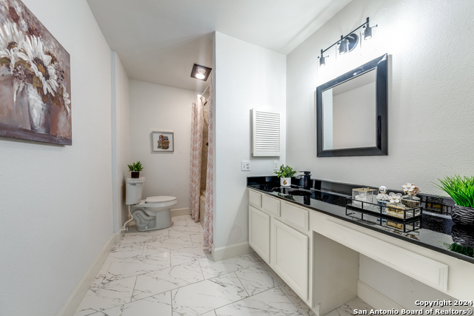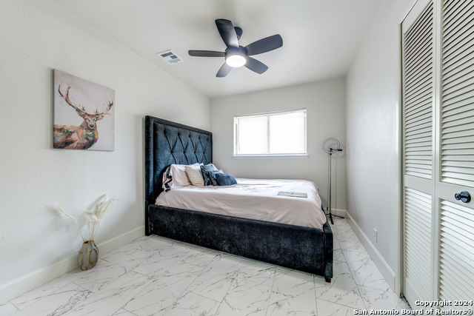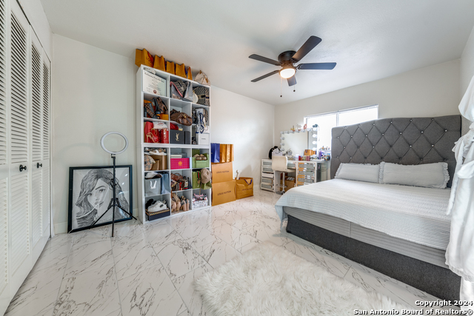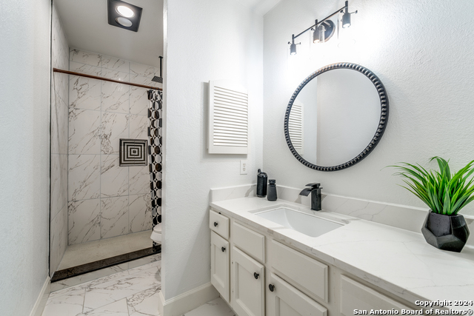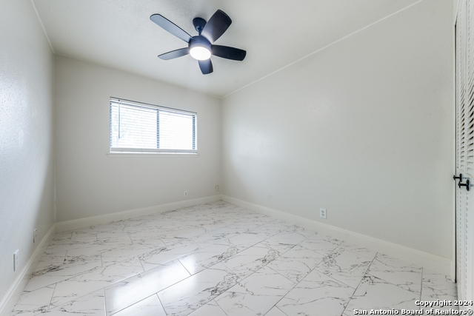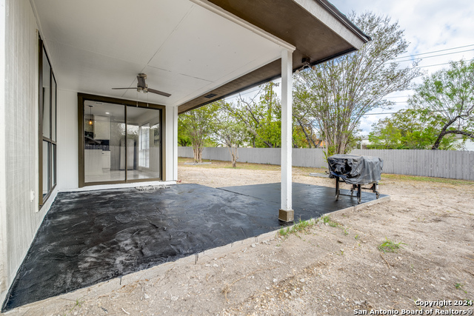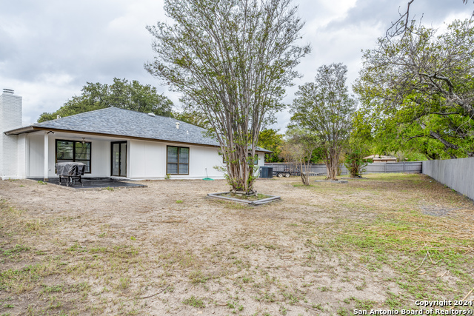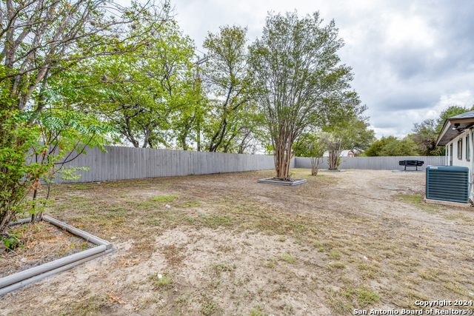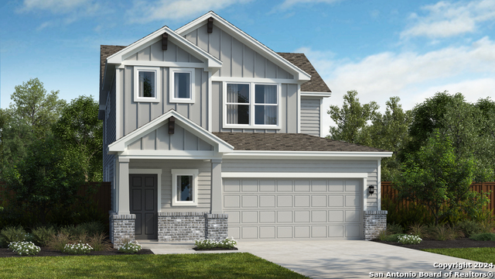14123 Bacarro St, San Antonio, TX 78247
Property Photos

Would you like to sell your home before you purchase this one?
Priced at Only: $397,000
For more Information Call:
Address: 14123 Bacarro St, San Antonio, TX 78247
Property Location and Similar Properties
- MLS#: 1822746 ( Single Residential )
- Street Address: 14123 Bacarro St
- Viewed: 14
- Price: $397,000
- Price sqft: $198
- Waterfront: No
- Year Built: 1979
- Bldg sqft: 2005
- Bedrooms: 4
- Total Baths: 2
- Full Baths: 2
- Garage / Parking Spaces: 2
- Days On Market: 44
- Additional Information
- County: BEXAR
- City: San Antonio
- Zipcode: 78247
- Subdivision: Seven Oaks
- District: North East I.S.D
- Elementary School: Wetmore
- Middle School: Driscoll
- High School: Macarthur
- Provided by: Realty Advantage
- Contact: Yamel Romano
- (210) 404-5590

- DMCA Notice
-
DescriptionSTUNNING, newly renovated one story home in the desirable Seven Oaks neighborhood!!! With its inviting design and thoughtful features, this home will impress you. Offering 4 spacious bedrooms, 2 modern bathrooms, a living/dining combo, and a cozy family room with a charming fireplace, this property has everything you need. The home sits on a HUGE 0.39 acre lot adorned with beautiful, mature oak trees, providing ample outdoor space and privacy. Step inside to find freshly painted walls, new flooring, and ceiling fans in every bedroom for added comfort. The gourmet kitchen is a chef's dream, featuring A Walk in pantry, custom cabinets, stunning quartz countertops, an island/breakfast bar, and plenty of natural light. The grand entryway opens into an open concept floor plan, highlighted by elegant ceramic tile flooring, which is ideal for allergy free living. The BEAUTIFUL master suite includes a jacuzzi tub in the master bath. Outside, an extended covered terrace offers a cozy, relaxing spot, while the backyard, lined with oak trees and a wood fence, provides privacy for entertaining friends and family. Perfectly located just minutes from the International Airport, McAllister Park, and key routes like Bulverde Rd, Wurzbach Pkwy, I 35, Loop 1604, and 281. You'll be close to shopping, dining, and popular spots like the Forum at Olympia Parkway Mall, Rolling Oaks Mall, and IKEA. A new survey is needed. (Please verify schools and measurements). Come quick, this won't last long!!!
Payment Calculator
- Principal & Interest -
- Property Tax $
- Home Insurance $
- HOA Fees $
- Monthly -
Features
Building and Construction
- Apprx Age: 45
- Builder Name: Unknown
- Construction: Pre-Owned
- Exterior Features: Brick, 3 Sides Masonry
- Floor: Ceramic Tile
- Foundation: Slab
- Kitchen Length: 17
- Roof: Composition
- Source Sqft: Appsl Dist
Land Information
- Lot Description: Level
School Information
- Elementary School: Wetmore Elementary
- High School: Macarthur
- Middle School: Driscoll
- School District: North East I.S.D
Garage and Parking
- Garage Parking: Two Car Garage
Eco-Communities
- Water/Sewer: Water System, Sewer System
Utilities
- Air Conditioning: One Central
- Fireplace: One
- Heating Fuel: Electric
- Heating: Central
- Recent Rehab: Yes
- Window Coverings: All Remain
Amenities
- Neighborhood Amenities: None
Finance and Tax Information
- Days On Market: 63
- Home Owners Association Mandatory: Voluntary
- Total Tax: 7627
Rental Information
- Currently Being Leased: No
Other Features
- Contract: Exclusive Right To Sell
- Instdir: Head North on Wetmore Rd. Take a left on Thousand Oaks. Take a right on Boulder Oaks. Take a right on Le Blanc St. Continue onto Bacarro St. House will be on the Right.
- Interior Features: Two Living Area, Liv/Din Combo, Eat-In Kitchen, Two Eating Areas, Island Kitchen, Utility Room Inside, Open Floor Plan, Cable TV Available, High Speed Internet, All Bedrooms Downstairs, Laundry Main Level, Laundry Room
- Legal Desc Lot: 84
- Legal Description: NCB 17825 BLK 7 LOT 84
- Occupancy: Owner
- Ph To Show: (210)222-2227
- Possession: Closing/Funding
- Style: One Story
- Views: 14
Owner Information
- Owner Lrealreb: No
Similar Properties
Nearby Subdivisions
Autry Pond
Blossom Park
Briarwick
Burning Tree
Burning Wood
Burning Wood (common) / Burnin
Burning Wood/meadowwood
Cedar Grove
Crossing At Green Spring
Eden
Eden (common) / Eden/seven Oak
Eden Roc
Eden/seven Oaks
Elmwood
Emerald Pointe
Fall Creek
Fox Run
Green Spring Valley
Heritage Hills
Hidden Oaks
Hidden Oaks North
High Country
High Country Estates
High Country Ranch
Hill Country Estates
Hunters Mill
Knollcreek Ut7
Legacy Oaks
Longs Creek
Madison Heights
Morning Glen
Mustang Oaks
Oak Ridge Village
Oak View
Oakview Heights
Park Hill Commons
Parkside
Pheasant Ridge
Preston Hollow
Ranchland Hills
Redland Oaks
Redland Ranch Elm Cr
Redland Springs
Rose Meadows
Seven Oaks
Spg Ck For/wood Ck Patio
Spring Creek
Spring Creek Forest
St. James Place
Steubing Ranch
Stoneridge
The Village At Knollcree
Thousand Oaks Forest
Vista
Vista Subdivision

- Kim McCullough, ABR,REALTOR ®
- Premier Realty Group
- Mobile: 210.213.3425
- Mobile: 210.213.3425
- kimmcculloughtx@gmail.com


