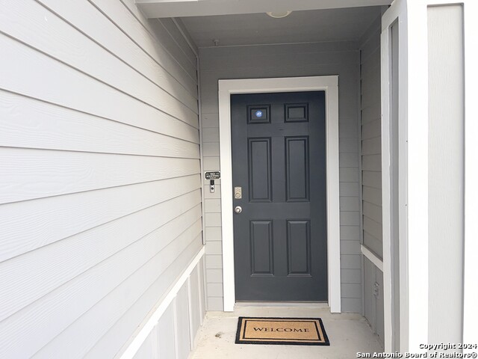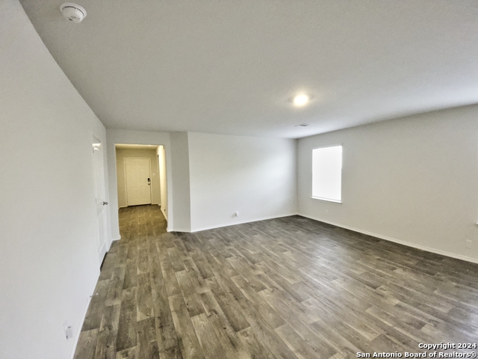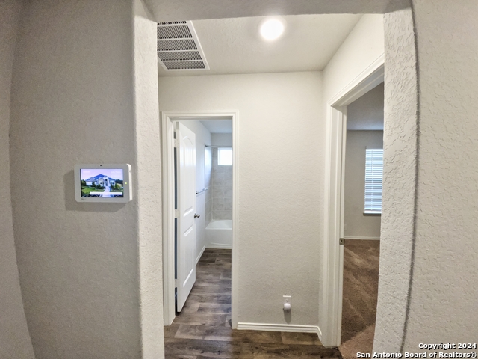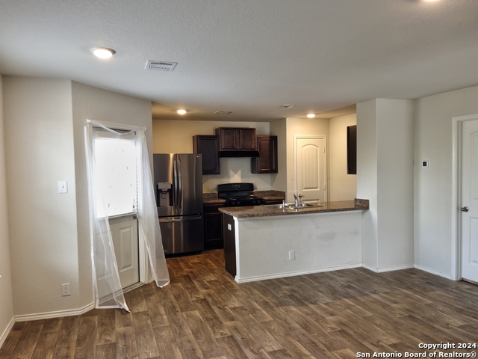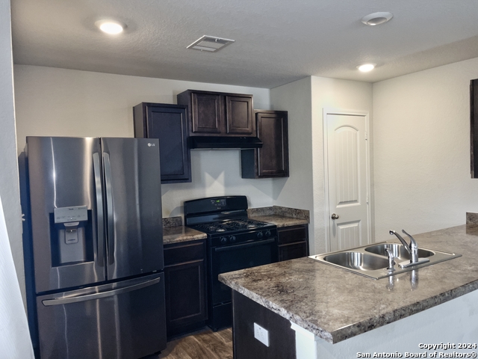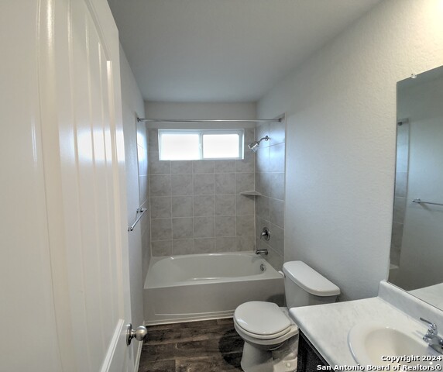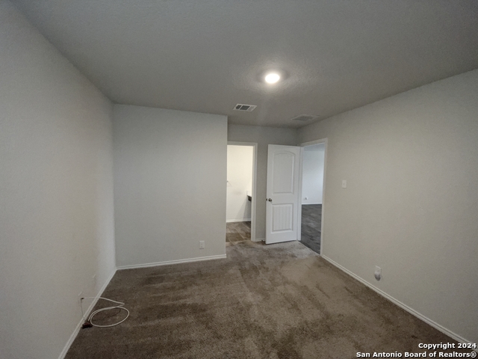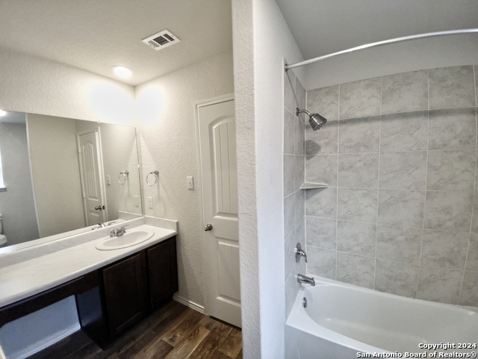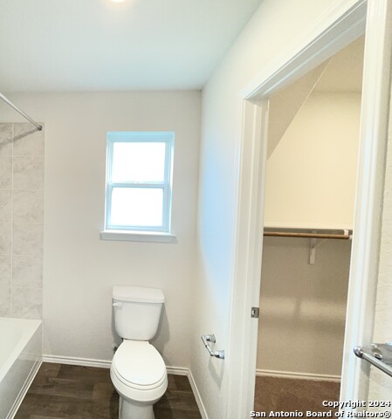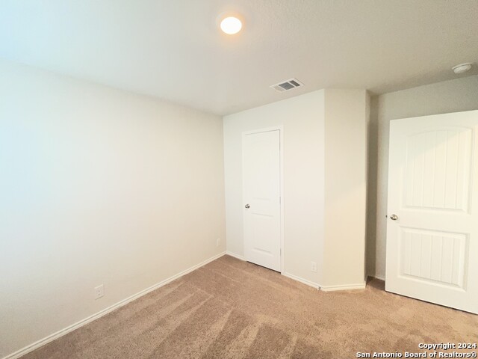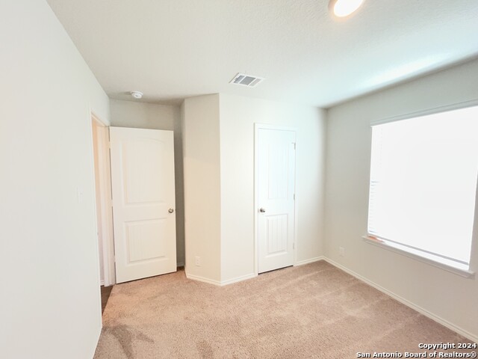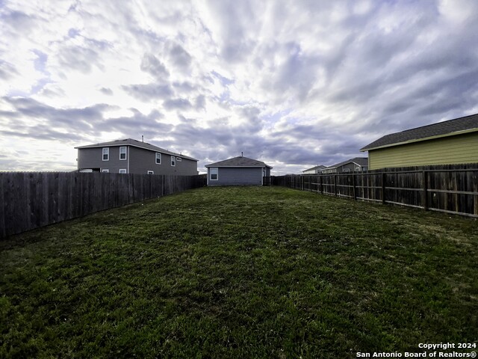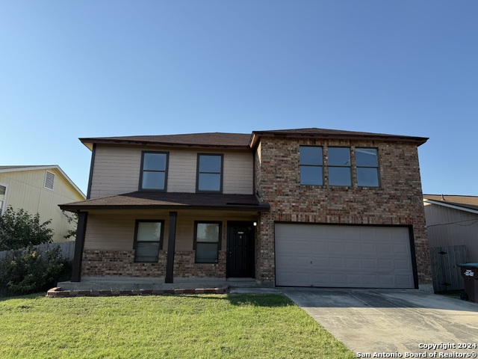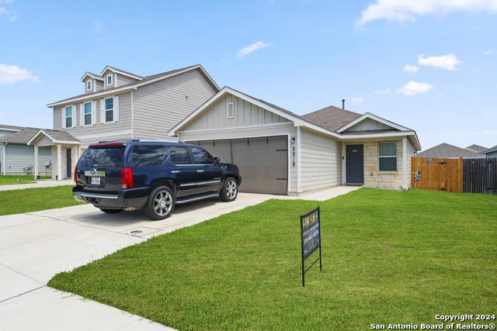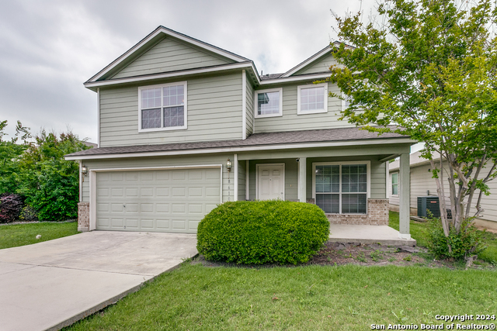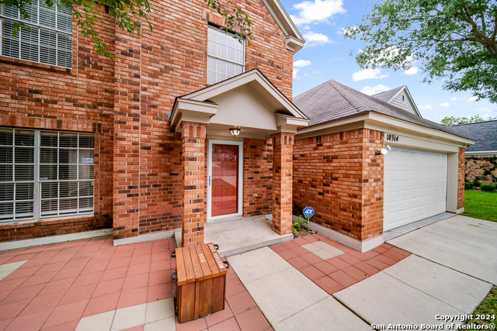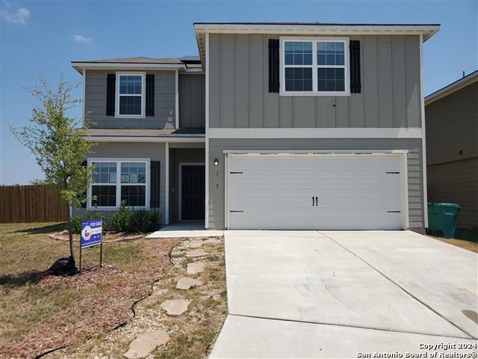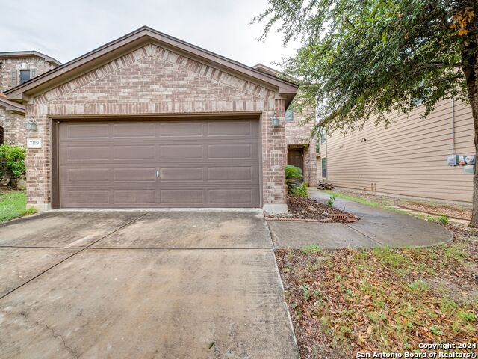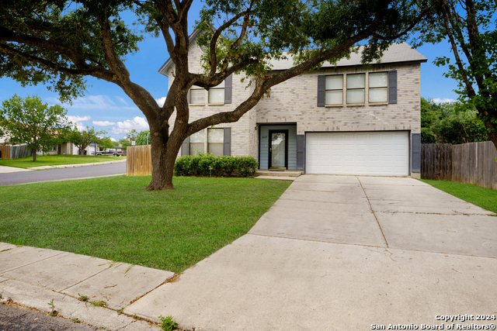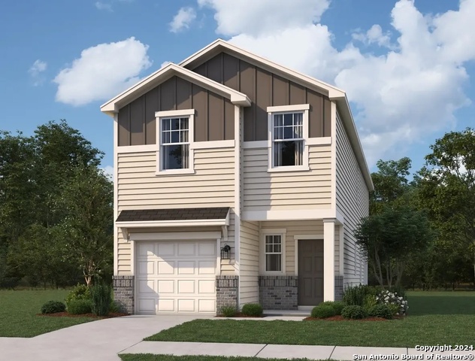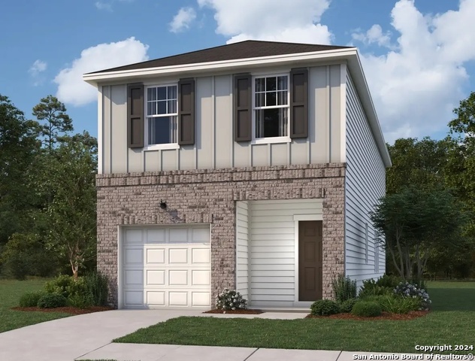3614 Snowbird, Converse, TX 78109
Property Photos
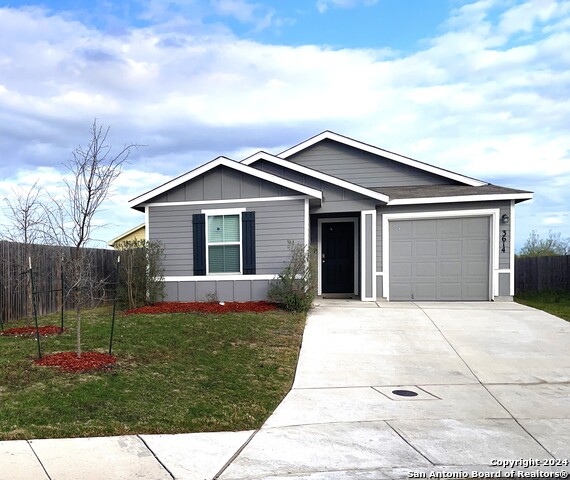
Would you like to sell your home before you purchase this one?
Priced at Only: $225,500
For more Information Call:
Address: 3614 Snowbird, Converse, TX 78109
Property Location and Similar Properties
- MLS#: 1822922 ( Single Residential )
- Street Address: 3614 Snowbird
- Viewed: 17
- Price: $225,500
- Price sqft: $191
- Waterfront: No
- Year Built: 2020
- Bldg sqft: 1179
- Bedrooms: 3
- Total Baths: 2
- Full Baths: 2
- Garage / Parking Spaces: 1
- Days On Market: 44
- Additional Information
- County: BEXAR
- City: Converse
- Zipcode: 78109
- Subdivision: Winterfell
- District: Judson
- Elementary School: Escondido
- Middle School: Metzger
- High School: Wagner
- Provided by: The Harwell Real Estate Group
- Contact: Brett Harwell
- (214) 603-3092

- DMCA Notice
-
Description**Low interest assumable VA loan** Welcome to your charming 3 bedroom, 2 bathroom single family home nestled on a quiet cul de sac with a sprawling yard, offering ample space for relaxation and outdoor activities. Conveniently located less than 15 minutes from two JBSA military bases, JBSA Fort Sam and JBSA Randolph Air Force Base. Zoned for Metzger MS and a good rated charter school, K 8 Idea Converse. Walmart Super Center, H.E.B grocery along with popular food chains such as Chipotle, McDonalds, and Subway are about 5 minutes away. 2major highways, I 10 and 1406, are minutes away. This home offers both tranquility and accessibility. Upon entry, you are greeted by a welcoming long hallway leading you into the heart of the home. The layout boasts functionality and comfort with two bedrooms situated upfront, perfect for guests or family members, sharing a well appointed bathroom. The spacious living room seamlessly flows into the breakfast area and kitchen, creating an inviting space for everyday living and entertaining. The kitchen features gas cooking, ideal for culinary enthusiasts, with bar seating that opens to the living room, promoting easy conversation and interaction while preparing meals. Appliances including the dishwasher and refrigerator remain, adding convenience to your daily routine. Tucked away at the back of the home is the primary bedroom, offering a retreat like ambiance for relaxation. The primary bedroom boasts an ensuite bathroom and a generously sized closet, providing both comfort and privacy. Outside, the expansive backyard presents endless possibilities, whether you envision adding a playset for the kids or constructing a deck to enjoy the afternoon shade and the serene view of the greenbelt. Additional features include a single car garage located conveniently at the end of the cul de sac and proximity to various amenities, making errands and daily commutes a breeze. Don't miss the opportunity to make this charming home yours. Schedule a viewing today and discover the perfect blend of comfort, convenience, and potential!
Payment Calculator
- Principal & Interest -
- Property Tax $
- Home Insurance $
- HOA Fees $
- Monthly -
Features
Building and Construction
- Builder Name: DR Horton
- Construction: Pre-Owned
- Exterior Features: Siding
- Floor: Carpeting, Vinyl
- Foundation: Slab
- Kitchen Length: 12
- Roof: Composition
- Source Sqft: Appsl Dist
Land Information
- Lot Description: Cul-de-Sac/Dead End
- Lot Improvements: Street Paved, Curbs, Sidewalks, City Street
School Information
- Elementary School: Escondido Elementary
- High School: Wagner
- Middle School: Metzger
- School District: Judson
Garage and Parking
- Garage Parking: One Car Garage
Eco-Communities
- Water/Sewer: City
Utilities
- Air Conditioning: One Central
- Fireplace: Not Applicable
- Heating Fuel: Natural Gas
- Heating: Central, 1 Unit
- Window Coverings: All Remain
Amenities
- Neighborhood Amenities: None
Finance and Tax Information
- Days On Market: 402
- Home Owners Association Fee: 750
- Home Owners Association Frequency: Annually
- Home Owners Association Mandatory: Mandatory
- Home Owners Association Name: WINTERFELL
- Total Tax: 4333.82
Other Features
- Block: 66
- Contract: Exclusive Right To Sell
- Instdir: Take I-35N and Rittman Rd to Lakeview Drive. Take Lakebend W Dr to Woodlake Pkwy. Take Binz Engleman Rd to Snowbird. Take right onto Snowbird. Destination will be on the left.
- Interior Features: One Living Area, Liv/Din Combo, Utility Room Inside, 1st Floor Lvl/No Steps, Open Floor Plan, Cable TV Available, High Speed Internet, Laundry Room, Walk in Closets
- Legal Desc Lot: 51
- Legal Description: CB 5090C (WINTERFELL SUB'D UT-2), BLOCK 66 LOT 51 2020-CREAT
- Miscellaneous: Builder 10-Year Warranty
- Occupancy: Vacant
- Ph To Show: 800-746-9464
- Possession: Closing/Funding
- Style: One Story
- Views: 17
Owner Information
- Owner Lrealreb: No
Similar Properties
Nearby Subdivisions
Abbott Estates
Astoria Place
Autumn Run
Avenida
Bridgehaven
Caledonian
Catalina
Cimarron
Cimarron Country
Cimarron Ii (jd)
Cimarron Jd
Cimarron Landing
Cimarron Trail
Cimarron Trails
Cobalt Canyon
Converse Heights
Converse Hill
Converse Hills
Copperfield
Dover
Dover Ii
Dover Subdivision
Escondido Creek
Escondido Meadows
Escondido North
Escondido/parc At
Fair Meadows
Flora Meadows
Gardens Of Converse
Glenloch Farms
Green Rd/abbott Rd West
Hanover Cove
Hightop Ridge
Horizon Point
Horizon Point-premeir Plus
Horizon Pointe
Horizon Pointe Ut-10b
Katzer Ranch
Kb Kitty Hawk
Kendall Brook
Kendall Brook Unit 1b
Key Largo
Knox Ridge
Lakeaire
Liberte
Loma Alta
Loma Alta Estates
Loma Vista
Macarthur Park
Meadow Brook
Meadow Ridge
Millers Point
Millican Grove
Miramar
Miramar Unit 1
N/a
Northampton
Northhampton
Notting Hill
Out Of Sa/bexar Co.
Out/converse
Paloma
Paloma Park
Paloma Unit 5a
Placid Park
Placid Park Area (jd)
Quail Ridge
Randolph Crossing
Randolph Valley
Rolling Creek
Rose Valley
Sage Meadows Ut-1
Santa Clara
Savannah Place
Savannah Place Unit 1
Savannah Place Ut-2
Scucisd/judson Rural Developme
Silverton Valley
Skyview
Summerhill
The Fields Of Dover
The Landing At Kitty Hawk
The Wilder
Vista
Vista Real
Willow View Unit 1
Windfield
Windfield Unit1
Winterfell

- Kim McCullough, ABR,REALTOR ®
- Premier Realty Group
- Mobile: 210.213.3425
- Mobile: 210.213.3425
- kimmcculloughtx@gmail.com


