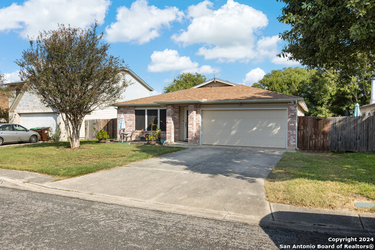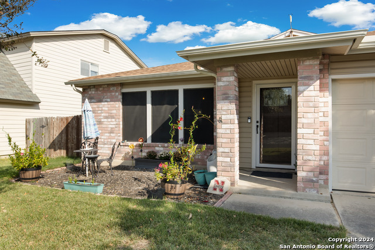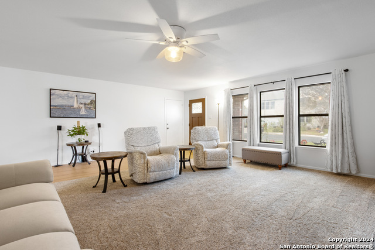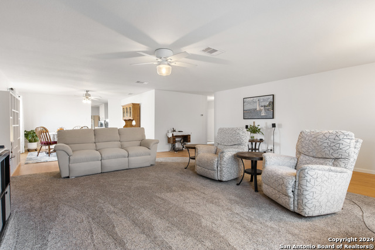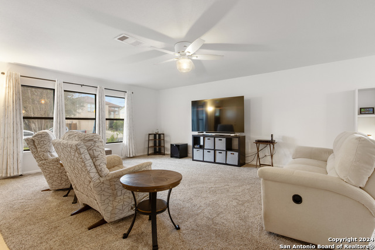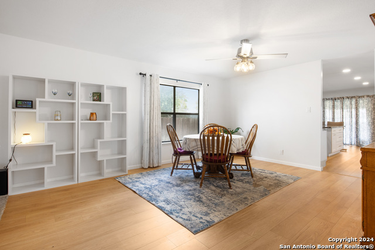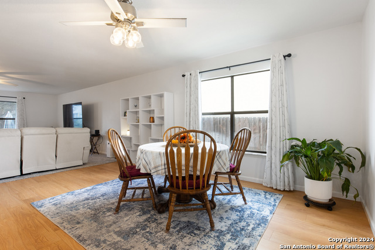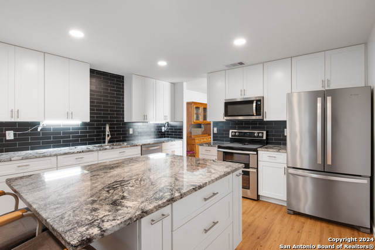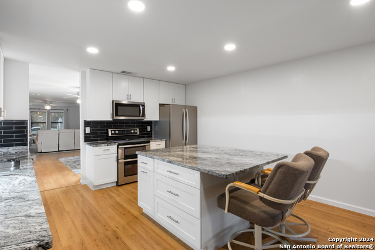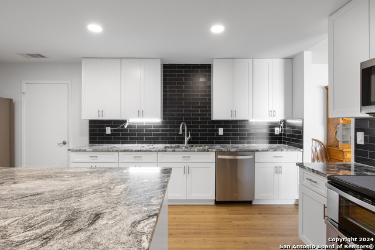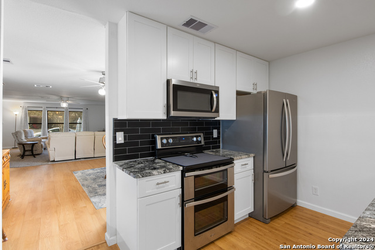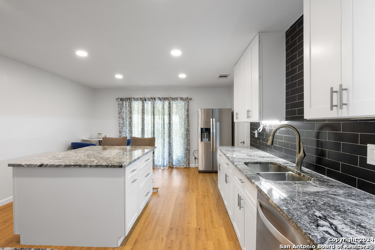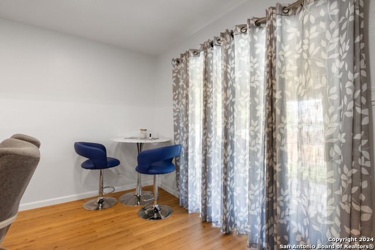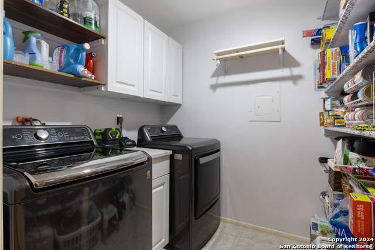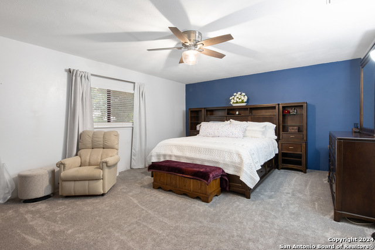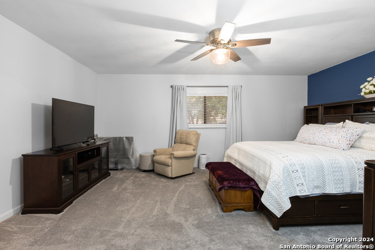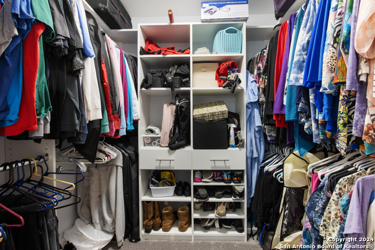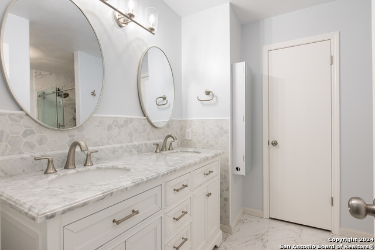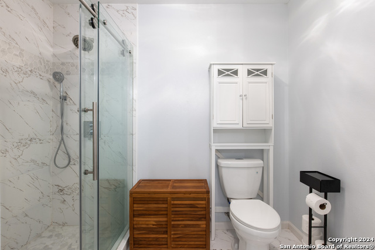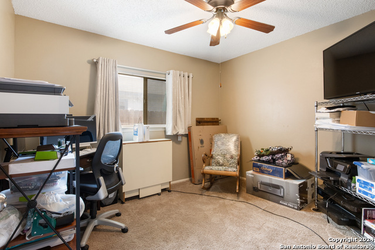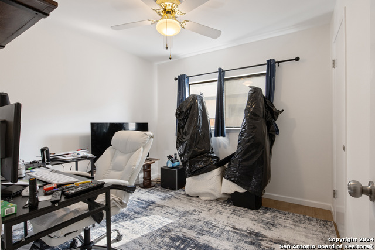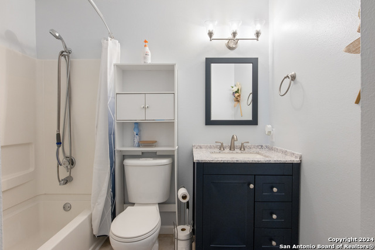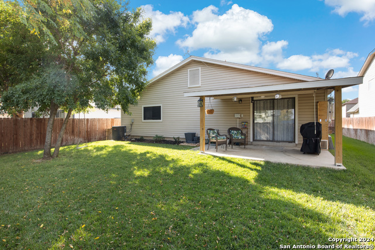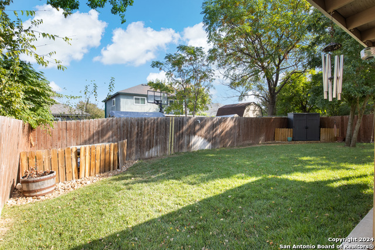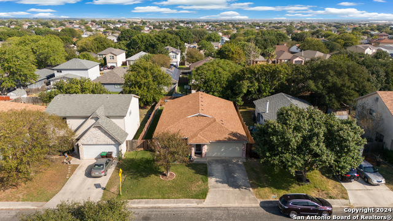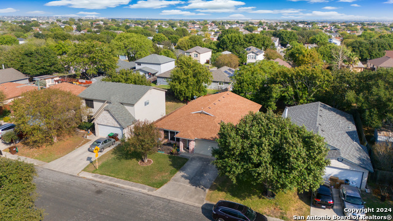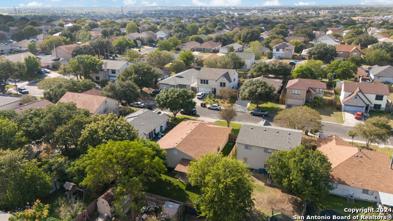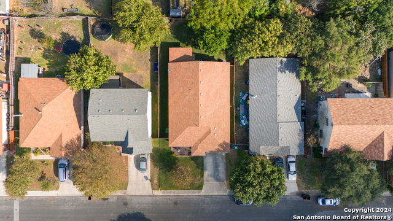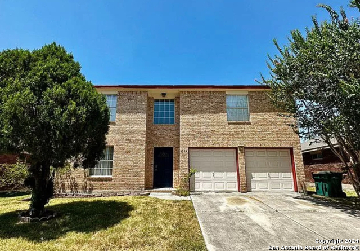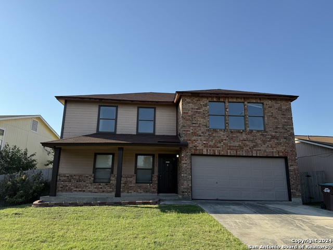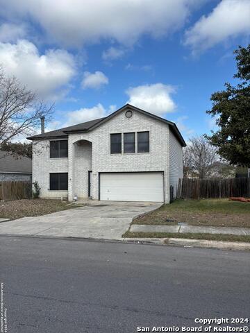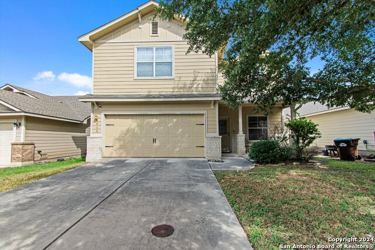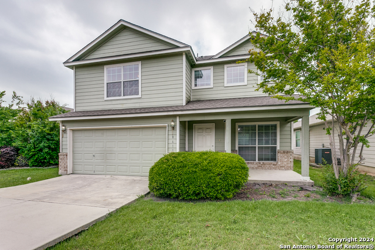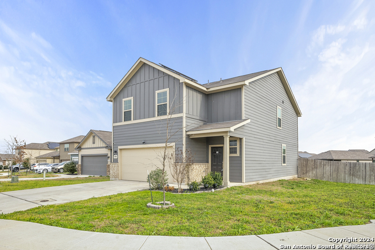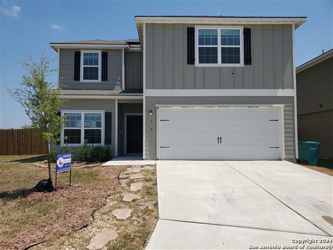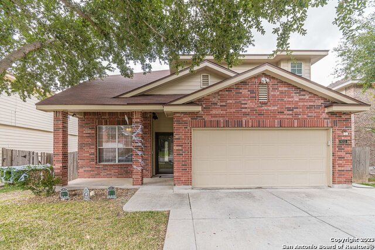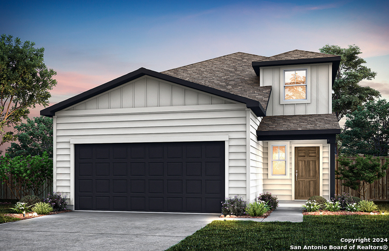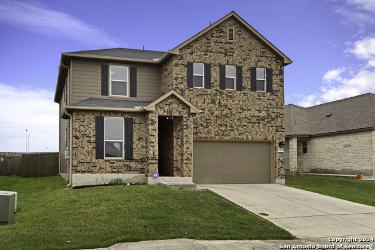8334 Bent Meadow, Converse, TX 78109
Property Photos
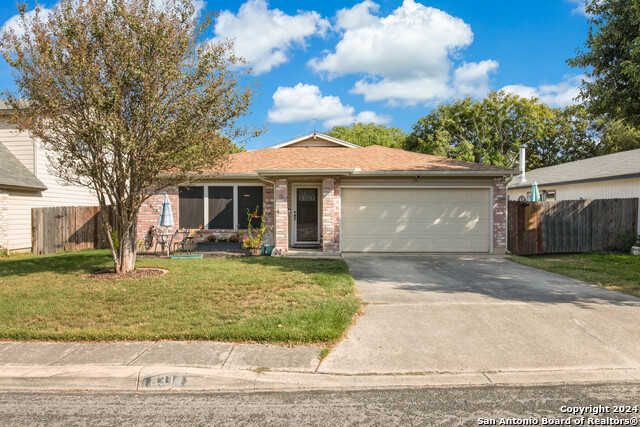
Would you like to sell your home before you purchase this one?
Priced at Only: $258,500
For more Information Call:
Address: 8334 Bent Meadow, Converse, TX 78109
Property Location and Similar Properties
- MLS#: 1822960 ( Single Residential )
- Street Address: 8334 Bent Meadow
- Viewed: 31
- Price: $258,500
- Price sqft: $132
- Waterfront: No
- Year Built: 1992
- Bldg sqft: 1952
- Bedrooms: 3
- Total Baths: 2
- Full Baths: 2
- Garage / Parking Spaces: 2
- Days On Market: 44
- Additional Information
- County: BEXAR
- City: Converse
- Zipcode: 78109
- Subdivision: Meadow Brook
- District: Judson
- Elementary School: Elolf
- Middle School: Woodlake Hills
- High School: Judson
- Provided by: Real
- Contact: Iris Gonzalez
- (956) 733-4916

- DMCA Notice
-
DescriptionNestled in a prime location just 15 minutes from Randolph AFB and a quick 7 minute drive to nearby grocery stores, restaurants, and major highways, this beautifully renovated home offers the perfect blend of modern luxury and convenience. Whether you're commuting, shopping, or dining out, everything you need is right at your fingertips. As you step inside, you'll be greeted by an expansive open concept living space that is flooded with natural light. The bright and airy layout is perfect for both daily living and entertaining, creating a warm, inviting atmosphere throughout. The heart of the home is the brand new kitchen, designed with both style and functionality in mind. Featuring stunning granite countertops, a tasteful backsplash, and brand new stainless steel appliances including a refrigerator that stays with the home this kitchen is a chef's dream. The soft close cabinetry throughout adds an extra layer of sophistication and convenience. Every detail of this home has been thoughtfully updated, including new flooring and doors throughout, as well as fully renovated bathrooms that exude modern elegance. With three spacious bedrooms and two beautifully designed bathrooms, there's plenty of room for family and guests. The two car garage offers ample storage space, while the open floor plan ensures that every corner of the home is both functional and stylish. Beyond the aesthetic upgrades, this home features all new major components to provide peace of mind and long term durability. A brand new water heater, a newly installed sprinkler system, and a foundation that has been professionally repaired and comes with a lifetime warranty ensure that the home is in top condition and ready for years of worry free living. The backyard is a true retreat, offering an expansive space perfect for outdoor activities, gardening, or simply unwinding. A beautiful, mature tree provides plenty of shade, creating a tranquil environment for relaxation and entertaining. With its ideal location, impeccable renovations, and spacious layout, this home is a rare find that won't last long. It's move in ready, with all the updates you could want and more. Don't miss out on the opportunity to make this beautiful house your new home!
Payment Calculator
- Principal & Interest -
- Property Tax $
- Home Insurance $
- HOA Fees $
- Monthly -
Features
Building and Construction
- Apprx Age: 32
- Builder Name: UNKNOWN
- Construction: Pre-Owned
- Exterior Features: Brick, Cement Fiber
- Floor: Carpeting, Vinyl
- Foundation: Slab
- Kitchen Length: 12
- Roof: Composition
- Source Sqft: Appsl Dist
Land Information
- Lot Description: Mature Trees (ext feat)
School Information
- Elementary School: Elolf
- High School: Judson
- Middle School: Woodlake Hills
- School District: Judson
Garage and Parking
- Garage Parking: Two Car Garage
Eco-Communities
- Water/Sewer: Water System, Sewer System, City
Utilities
- Air Conditioning: One Central
- Fireplace: Not Applicable
- Heating Fuel: Electric
- Heating: Central
- Recent Rehab: Yes
- Utility Supplier Elec: CPS
- Utility Supplier Grbge: TIGER
- Utility Supplier Sewer: SAWS
- Utility Supplier Water: SAWS
- Window Coverings: All Remain
Amenities
- Neighborhood Amenities: Clubhouse
Finance and Tax Information
- Days On Market: 30
- Home Owners Association Fee: 200
- Home Owners Association Frequency: Annually
- Home Owners Association Mandatory: Mandatory
- Home Owners Association Name: MEADOW BROOK HOMEOWNERS ASSOCIATION
- Total Tax: 4763.55
Other Features
- Contract: Exclusive Right To Sell
- Instdir: Off Seguin Rd, turn left onto Venture Way, Turn left onto Maple Meadow Dr, turn left onto Bent Meadow Dr.
- Interior Features: One Living Area, Island Kitchen, Walk-In Pantry, Utility Room Inside, Open Floor Plan, Cable TV Available, High Speed Internet, Laundry Room, Walk in Closets
- Legal Desc Lot: 52
- Legal Description: CB: 5080G BLK: 7 LOT: 52 VENTURA UNIT-21
- Occupancy: Owner
- Ph To Show: 800-746-9464
- Possession: Closing/Funding
- Style: One Story, Traditional
- Views: 31
Owner Information
- Owner Lrealreb: No
Similar Properties
Nearby Subdivisions
Abbott Estates
Astoria Place
Autumn Run
Avenida
Bridgehaven
Caledonian
Catalina
Cimarron
Cimarron Country
Cimarron Ii (jd)
Cimarron Jd
Cimarron Landing
Cimarron Trail
Cimarron Trails
Cobalt Canyon
Converse Heights
Converse Hill
Converse Hills
Copperfield
Dover
Dover Ii
Dover Subdivision
Escondido Creek
Escondido Meadows
Escondido North
Escondido/parc At
Fair Meadows
Flora Meadows
Gardens Of Converse
Glenloch Farms
Green Rd/abbott Rd West
Hanover Cove
Hightop Ridge
Horizon Point
Horizon Point-premeir Plus
Horizon Pointe
Horizon Pointe Ut-10b
Katzer Ranch
Kb Kitty Hawk
Kendall Brook
Kendall Brook Unit 1b
Key Largo
Knox Ridge
Lakeaire
Liberte
Loma Alta
Loma Alta Estates
Loma Vista
Macarthur Park
Meadow Brook
Meadow Ridge
Millers Point
Millican Grove
Miramar
Miramar Unit 1
N/a
Northampton
Northhampton
Notting Hill
Out Of Sa/bexar Co.
Out/converse
Paloma
Paloma Park
Paloma Unit 5a
Placid Park
Placid Park Area (jd)
Quail Ridge
Randolph Crossing
Randolph Valley
Rolling Creek
Rose Valley
Sage Meadows Ut-1
Santa Clara
Savannah Place
Savannah Place Unit 1
Savannah Place Ut-2
Scucisd/judson Rural Developme
Silverton Valley
Skyview
Summerhill
The Fields Of Dover
The Landing At Kitty Hawk
The Wilder
Vista
Vista Real
Willow View Unit 1
Windfield
Windfield Unit1
Winterfell

- Kim McCullough, ABR,REALTOR ®
- Premier Realty Group
- Mobile: 210.213.3425
- Mobile: 210.213.3425
- kimmcculloughtx@gmail.com


