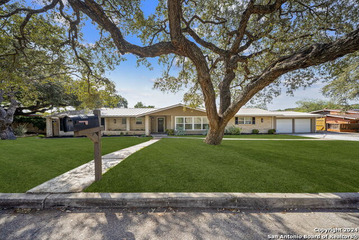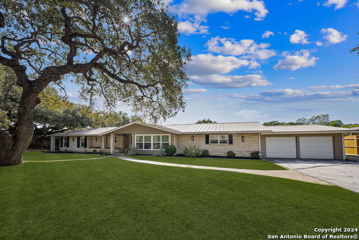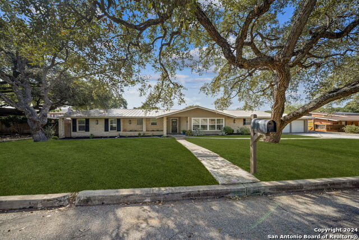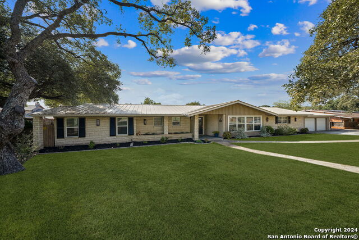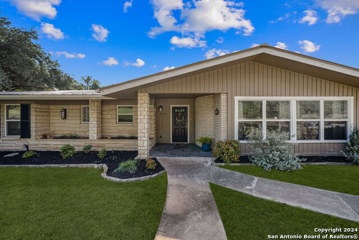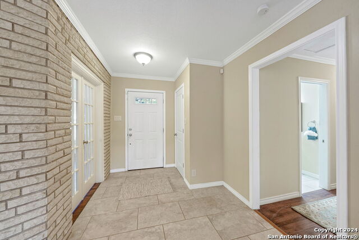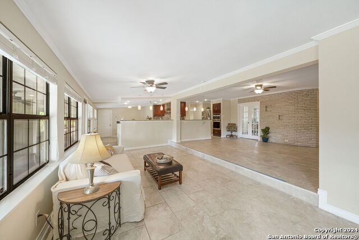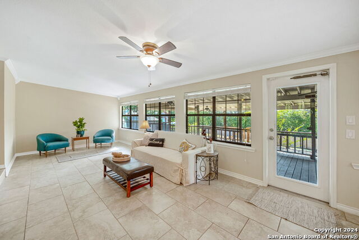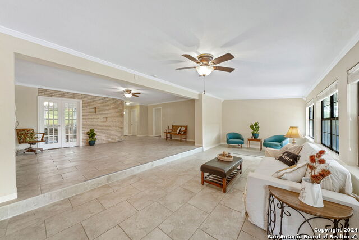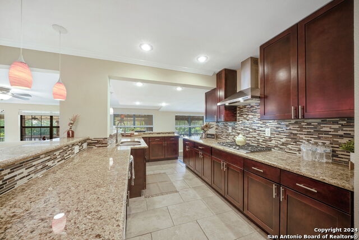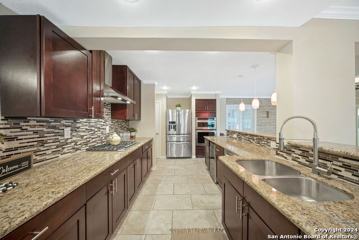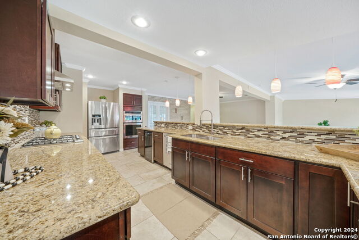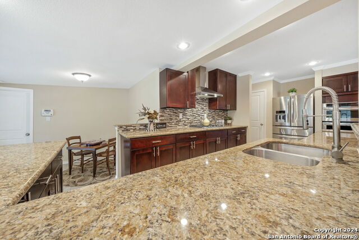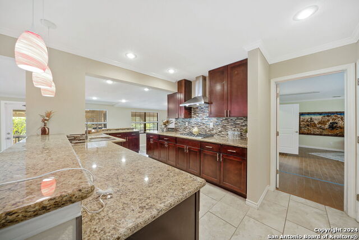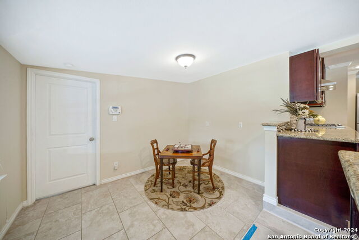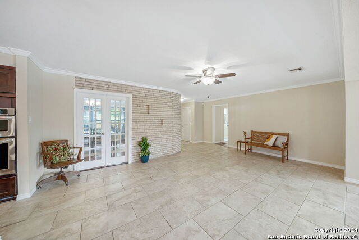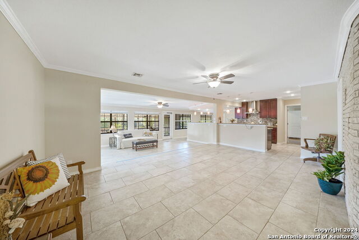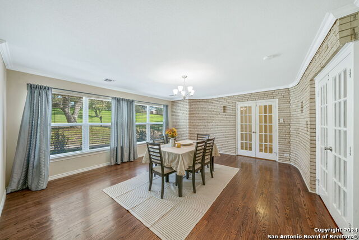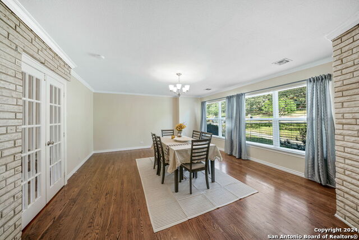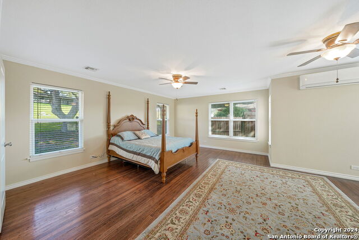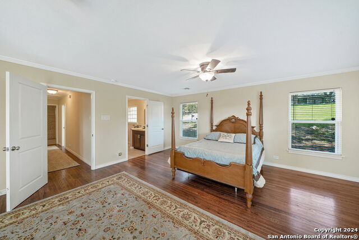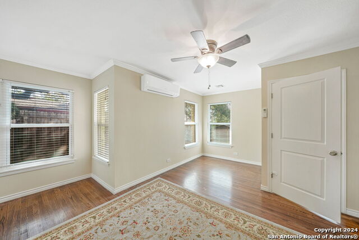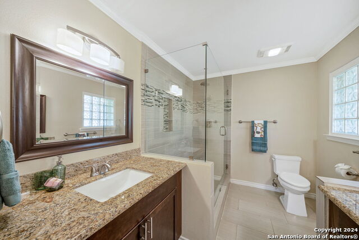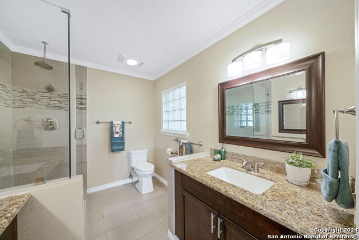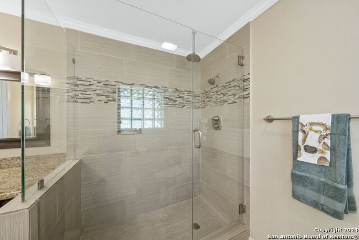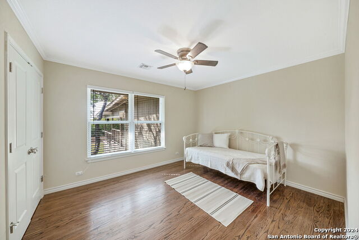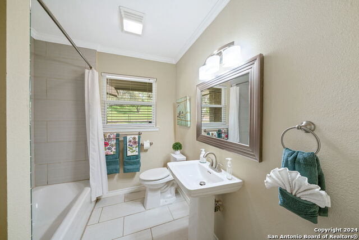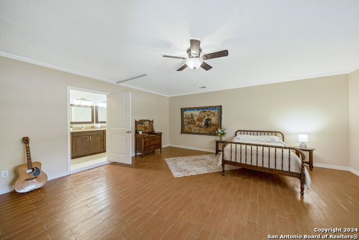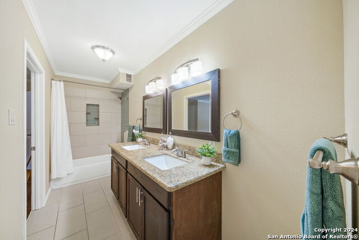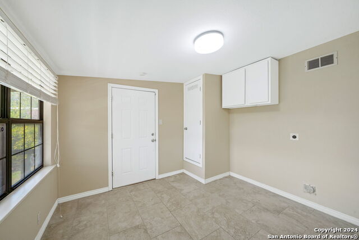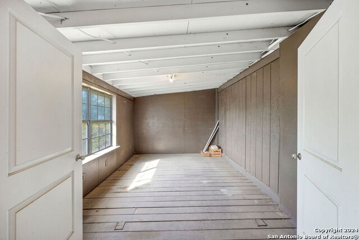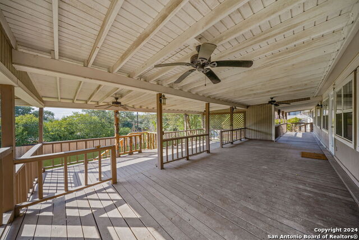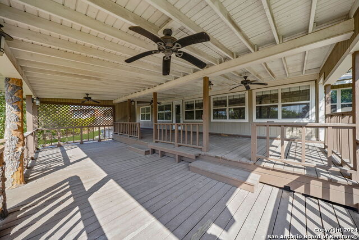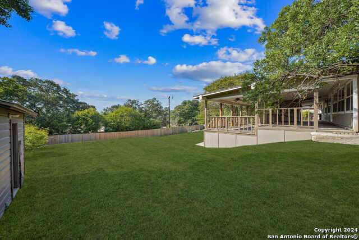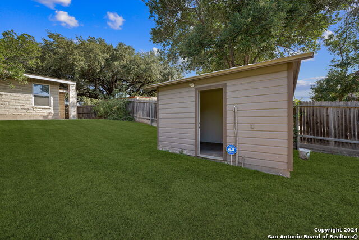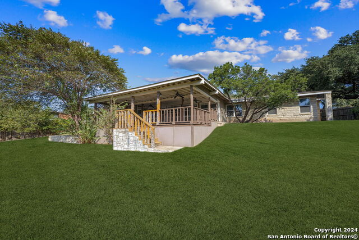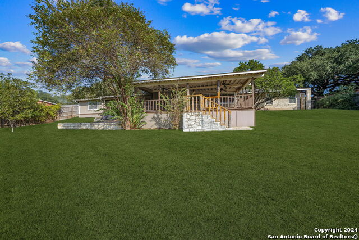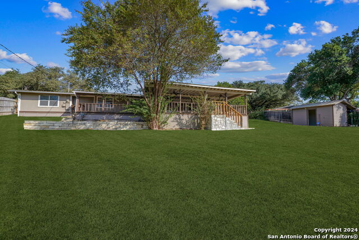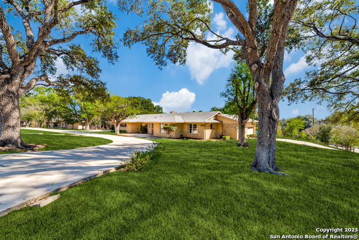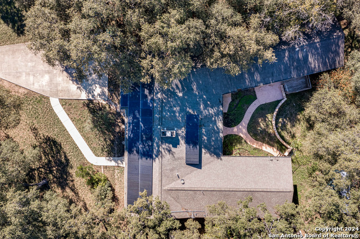318 Lakeridge Dr, San Antonio, TX 78229
Property Photos
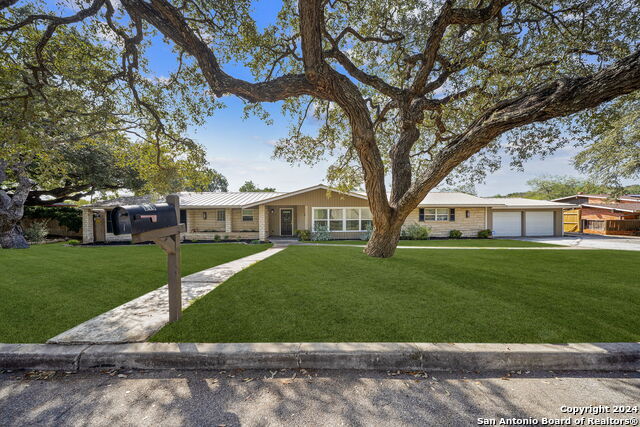
Would you like to sell your home before you purchase this one?
Priced at Only: $519,500
For more Information Call:
Address: 318 Lakeridge Dr, San Antonio, TX 78229
Property Location and Similar Properties
- MLS#: 1822992 ( Single Residential )
- Street Address: 318 Lakeridge Dr
- Viewed: 36
- Price: $519,500
- Price sqft: $174
- Waterfront: No
- Year Built: 1956
- Bldg sqft: 2978
- Bedrooms: 3
- Total Baths: 3
- Full Baths: 3
- Garage / Parking Spaces: 2
- Days On Market: 44
- Additional Information
- County: BEXAR
- City: San Antonio
- Zipcode: 78229
- Subdivision: Oak Hills
- District: San Antonio I.S.D.
- Elementary School: Baskin
- Middle School: Longfellow
- High School: Jefferson
- Provided by: LPT Realty, LLC
- Contact: Steve Garza
- (210) 365-1632

- DMCA Notice
-
DescriptionExperience this meticulously maintained mid century ranch on a spacious half acre in the sought after Oak Hills neighborhood a park like community with fantastic voluntary HOA. Built by renowned designer James "Jimmie" Smart and known as "The Smart Home" in 1955, this residence blends timeless charm with modern updates. Highlights include slate front landing, Austin limestone brick walls, hardwood oak flooring, new double paned windows, French doors, and a standing seam metal roof. The open floor plan features a sunken family room, living room, breakfast nook, and a chef's galley kitchen with stainless steel appliances ideal for entertaining. Dual primary suites with ensuite baths and walk in closets offer privacy and comfort. An expansive driveway and oversized two car garage provide ample parking and storage. Step outside to the multi level deck surrounded by mature trees and fruit bearing plants, perfect for gatherings or relaxation. Conveniently located near major highways, the South Texas Medical Center, and vibrant dining and shopping, this home pairs mid century character with modern living. Schedule your visit today!
Payment Calculator
- Principal & Interest -
- Property Tax $
- Home Insurance $
- HOA Fees $
- Monthly -
Features
Building and Construction
- Apprx Age: 68
- Builder Name: Unknown
- Construction: Pre-Owned
- Exterior Features: 3 Sides Masonry, Stone/Rock
- Floor: Ceramic Tile, Wood
- Foundation: Slab
- Other Structures: Other
- Roof: Metal
- Source Sqft: Appsl Dist
Land Information
- Lot Description: City View
School Information
- Elementary School: Baskin
- High School: Jefferson
- Middle School: Longfellow
- School District: San Antonio I.S.D.
Garage and Parking
- Garage Parking: Two Car Garage
Eco-Communities
- Water/Sewer: City
Utilities
- Air Conditioning: One Central
- Fireplace: Not Applicable
- Heating Fuel: Natural Gas
- Heating: Central
- Recent Rehab: No
- Utility Supplier Elec: CPS
- Utility Supplier Gas: CPS
- Utility Supplier Grbge: City
- Utility Supplier Sewer: SAWS
- Utility Supplier Water: SAWS
- Window Coverings: All Remain
Amenities
- Neighborhood Amenities: None
Finance and Tax Information
- Days On Market: 260
- Home Faces: North
- Home Owners Association Mandatory: None
- Total Tax: 13576.25
Rental Information
- Currently Being Leased: No
Other Features
- Accessibility: Int Door Opening 32"+, Ext Door Opening 36"+, 36 inch or more wide halls
- Contract: Exclusive Right To Sell
- Instdir: North on Fredericksburg Rd and left on Lakeridge, the house is on the left side.
- Interior Features: Two Living Area, Separate Dining Room, Eat-In Kitchen, Two Eating Areas, Island Kitchen, Breakfast Bar, Walk-In Pantry, Utility Room Inside, Utility Area in Garage, Laundry Room, Walk in Closets
- Legal Description: NCB 12475 BLK 5 LOT 5
- Occupancy: Vacant
- Ph To Show: 210-222-2222
- Possession: Closing/Funding
- Style: One Story
- Views: 36
Owner Information
- Owner Lrealreb: No
Similar Properties

- Kim McCullough, ABR,REALTOR ®
- Premier Realty Group
- Mobile: 210.213.3425
- Mobile: 210.213.3425
- kimmcculloughtx@gmail.com


