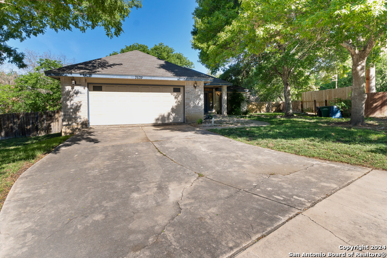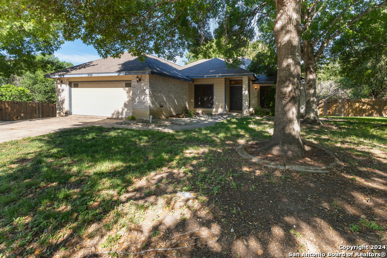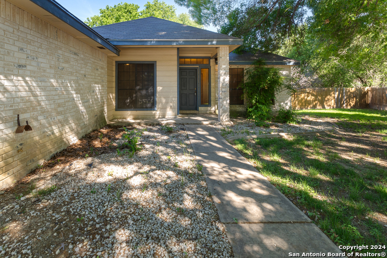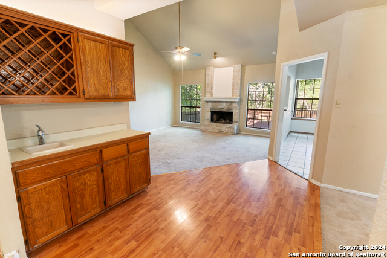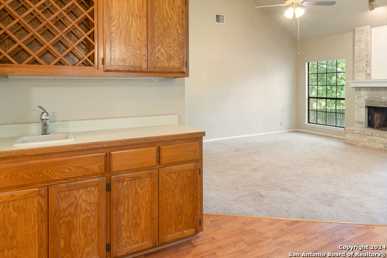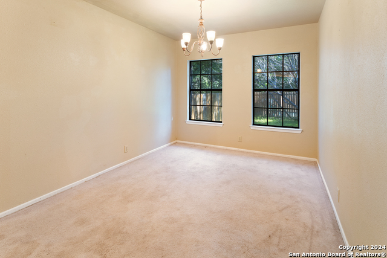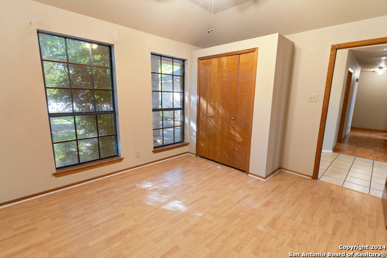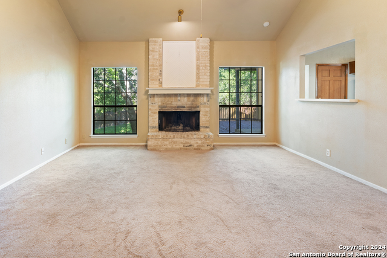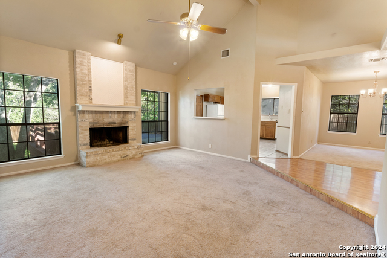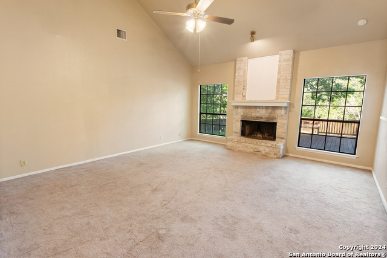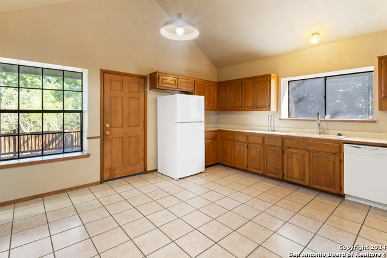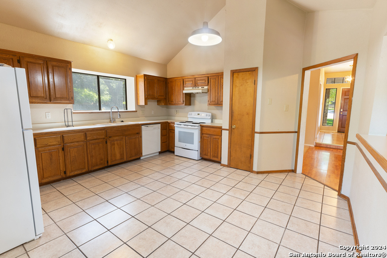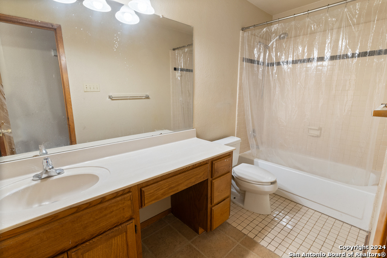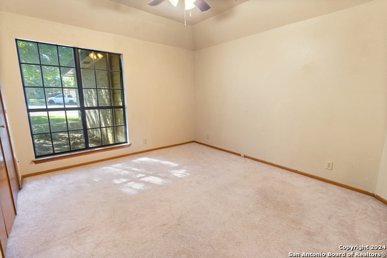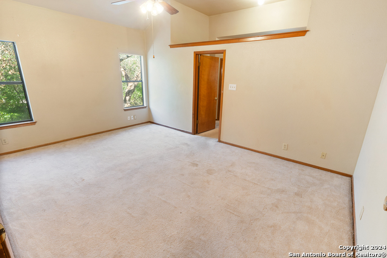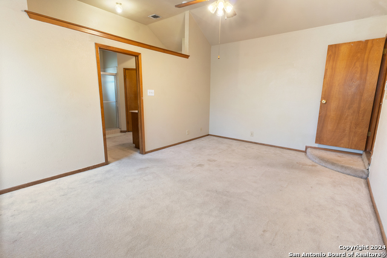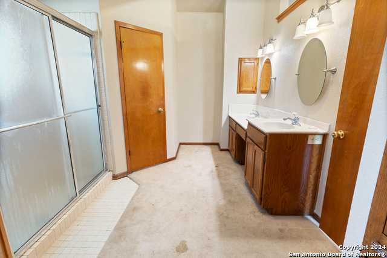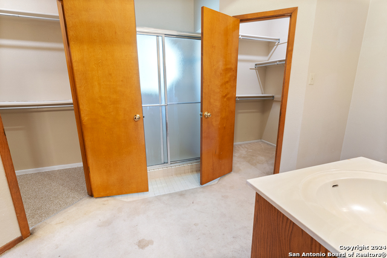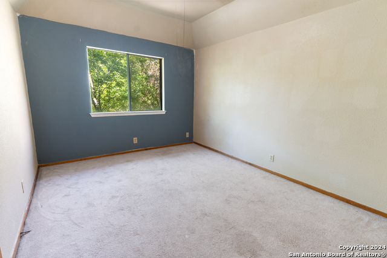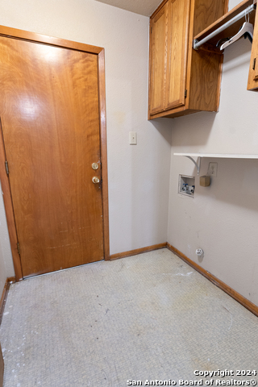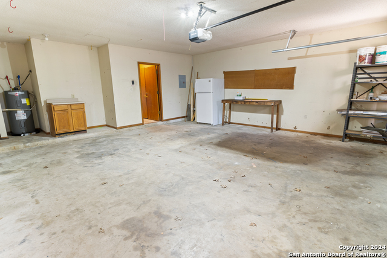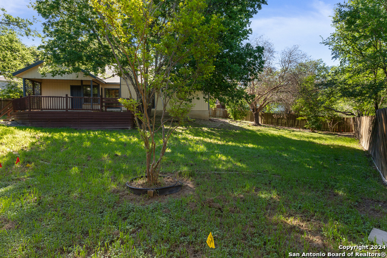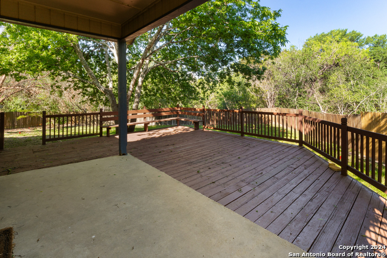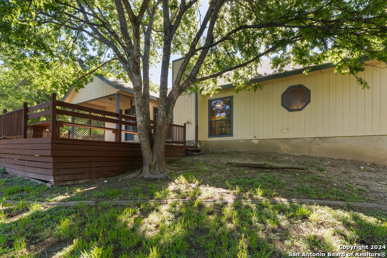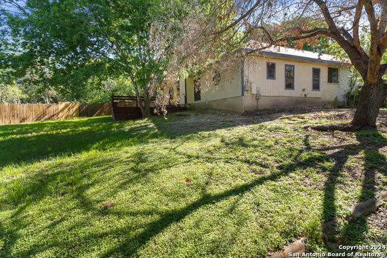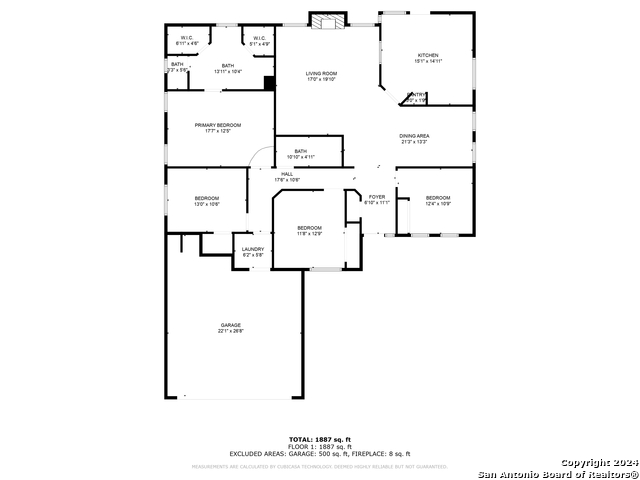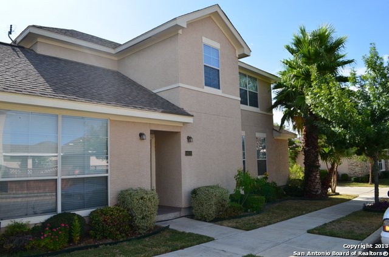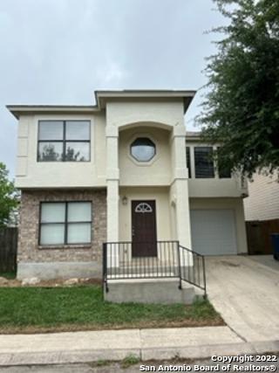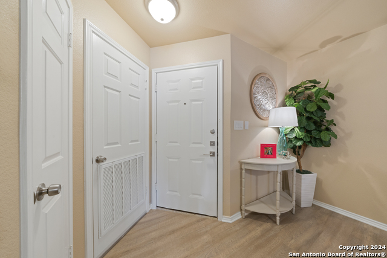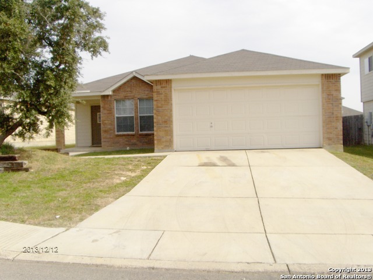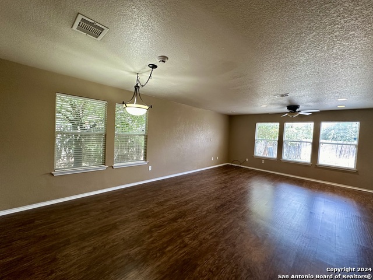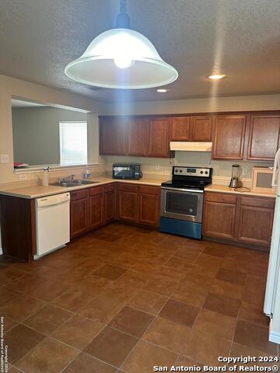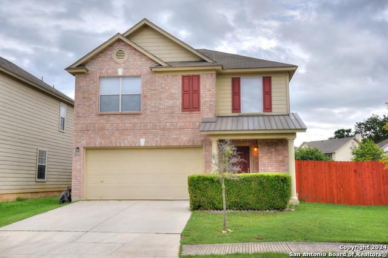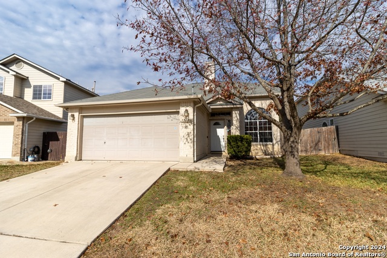7639 Bluesage Cv, San Antonio, TX 78249
Property Photos
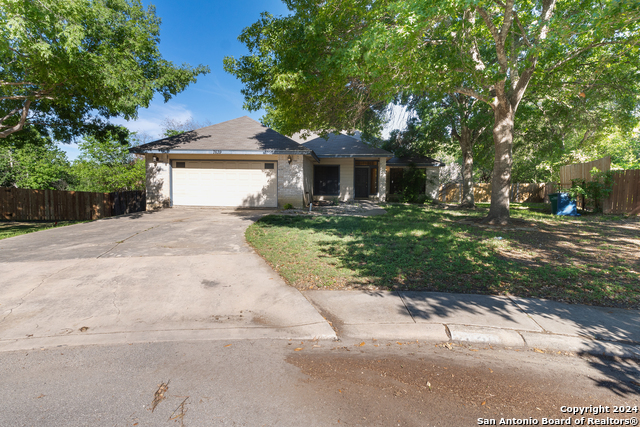
Would you like to sell your home before you purchase this one?
Priced at Only: $1,795
For more Information Call:
Address: 7639 Bluesage Cv, San Antonio, TX 78249
Property Location and Similar Properties
- MLS#: 1823049 ( Residential Rental )
- Street Address: 7639 Bluesage Cv
- Viewed: 72
- Price: $1,795
- Price sqft: $1
- Waterfront: No
- Year Built: 1986
- Bldg sqft: 1912
- Bedrooms: 3
- Total Baths: 2
- Full Baths: 2
- Days On Market: 45
- Additional Information
- County: BEXAR
- City: San Antonio
- Zipcode: 78249
- Subdivision: College Park
- District: Northside
- Elementary School: Monroe May
- Middle School: Stinson Katherine
- High School: Louis D Brandeis
- Provided by: Network NW Real Estate
- Contact: Nancy Alfaro
- (210) 389-4788

- DMCA Notice
-
DescriptionSpacious home located on culdesac in great location. Covered patio extends out to deck. Large back yard. Study/office can be used as fourth bedroom. Large eat in kitchen as well as a separate dining room. Sunken family room has new carpet. Primary bedroom with 2 walk in closets.
Payment Calculator
- Principal & Interest -
- Property Tax $
- Home Insurance $
- HOA Fees $
- Monthly -
Features
Building and Construction
- Apprx Age: 38
- Builder Name: UNKNOWN
- Exterior Features: Brick
- Flooring: Carpeting, Ceramic Tile, Linoleum
- Foundation: Slab
- Kitchen Length: 15
- Roof: Composition
- Source Sqft: Appsl Dist
Land Information
- Lot Description: Cul-de-Sac/Dead End
School Information
- Elementary School: Monroe May
- High School: Louis D Brandeis
- Middle School: Stinson Katherine
- School District: Northside
Garage and Parking
- Garage Parking: Two Car Garage, Attached
Eco-Communities
- Energy Efficiency: Storm Doors, Ceiling Fans
- Water/Sewer: Water System, Sewer System
Utilities
- Air Conditioning: One Central
- Fireplace: One, Family Room
- Heating Fuel: Natural Gas
- Heating: Central
- Recent Rehab: Yes
- Utility Supplier Elec: CPS
- Utility Supplier Gas: CPS
- Utility Supplier Grbge: CITY
- Utility Supplier Sewer: SAWS
- Utility Supplier Water: SAWS
- Window Coverings: Some Remain
Amenities
- Common Area Amenities: None
Finance and Tax Information
- Application Fee: 65
- Days On Market: 99
- Max Num Of Months: 12
- Pet Deposit: 400
- Security Deposit: 1750
Rental Information
- Tenant Pays: Gas/Electric, Water/Sewer, Garbage Pickup
Other Features
- Application Form: OURS
- Apply At: 1151 BIG MESA, 78245/HALL
- Instdir: STONE CROP
- Interior Features: One Living Area, Separate Dining Room, Eat-In Kitchen, Two Eating Areas, Study/Library, Utility Room Inside, High Ceilings, Open Floor Plan, Cable TV Available
- Legal Description: NCB: 16878 BLK: 8 LOT: 39 NORTH HILLS VILLAGE UNIT-2
- Miscellaneous: Broker-Manager, Also For Sale
- Occupancy: Vacant
- Personal Checks Accepted: No
- Ph To Show: 210-222-2227
- Restrictions: Smoking Outside Only
- Salerent: For Rent
- Section 8 Qualified: No
- Style: One Story
- Views: 72
Owner Information
- Owner Lrealreb: No
Similar Properties
Nearby Subdivisions
Amber Ridge
Arbor Of Rivermist
Archer Oaks
Auburn Ridge
Babcock North
Babcock Place
Babcock Ridge
Bella Sera
Cambridge
Carriage Hills
Casinas At Prue Crossing
Cedar Point
Chelsea Creek
College Park
Creekview Estates
Cristabel Court
Cristabel Court Residences
De Zavala Trails
Dezavala Trails
Eagles Bluff
Hart Ranch
Hills At River Mist
Hunters Chase
Kenton Place Two
Maverick Creek
Midway On Babcock
N/a
Oakmont Downs
Oxbow
Parkwood
Parkwood Village
Pomona Park
Presidio
Provincia Villas
Regency Meadow
Rivermist
Shavano Village
Stadium Pointe
Steubing Farm Ut-7 (enclave) B
Tanglewood
Tanglewood Oaks - Bexar
The Park At University Hills
University Village
Villas At Presidio
Woller Creek
Woodridge
Woodridge Village
Woods Of Shavano
Woodthorn

- Kim McCullough, ABR,REALTOR ®
- Premier Realty Group
- Mobile: 210.213.3425
- Mobile: 210.213.3425
- kimmcculloughtx@gmail.com


