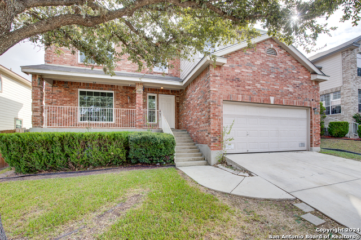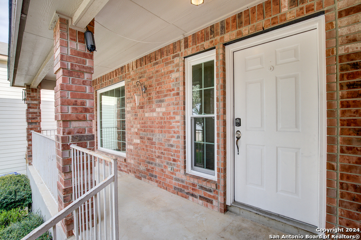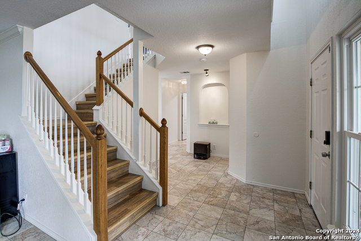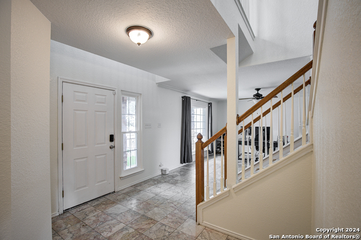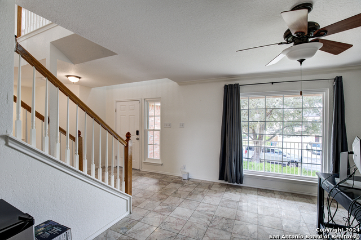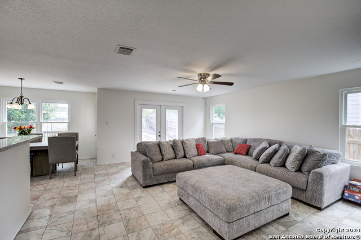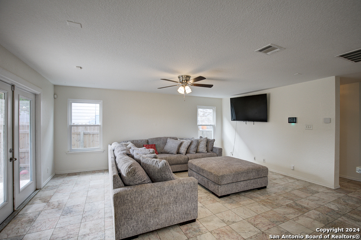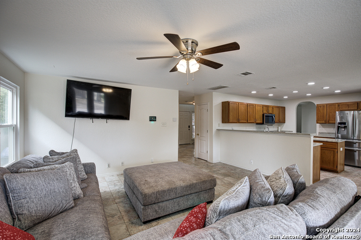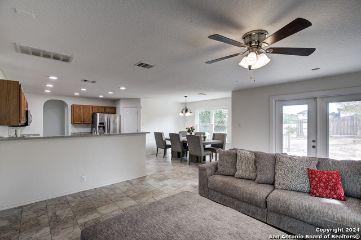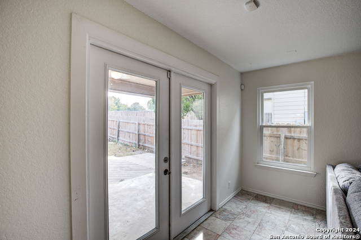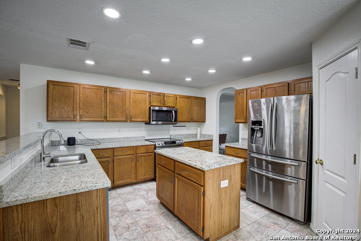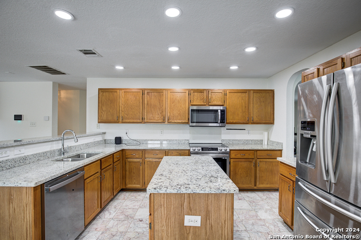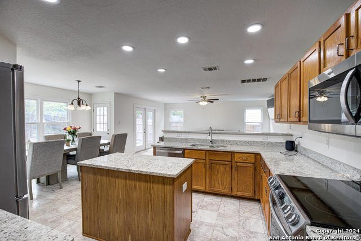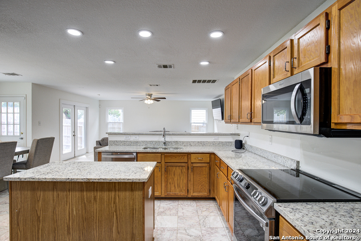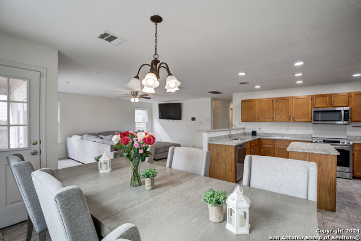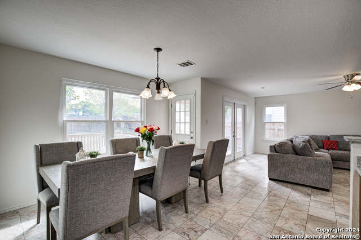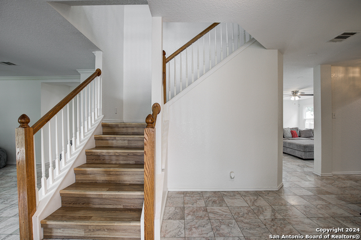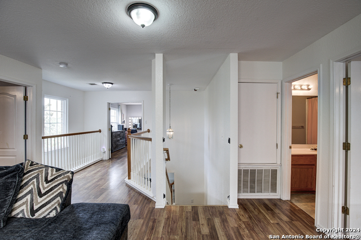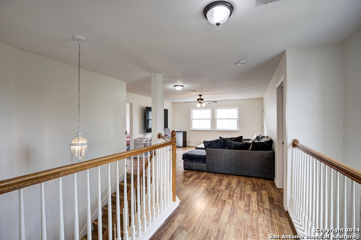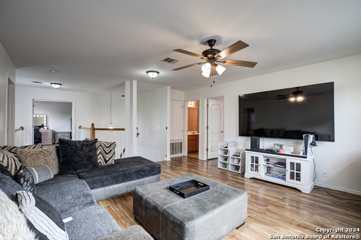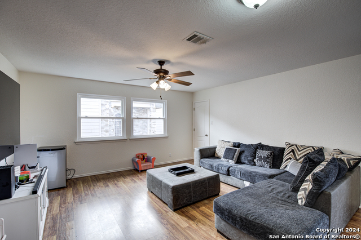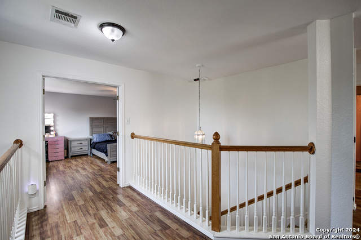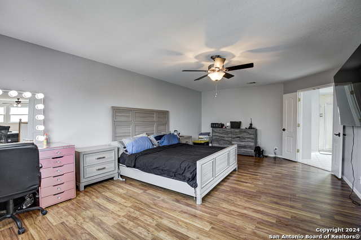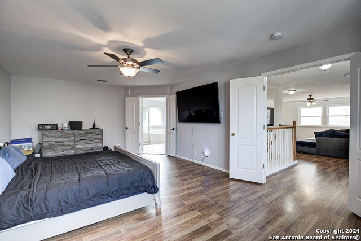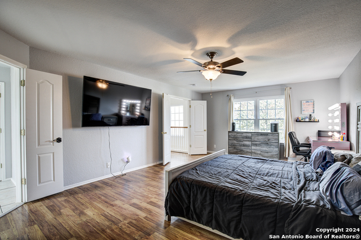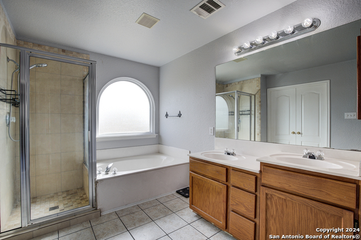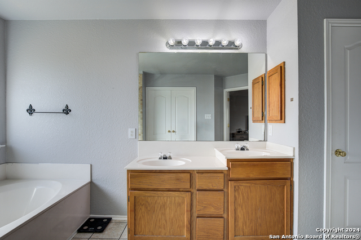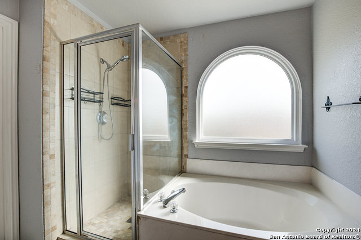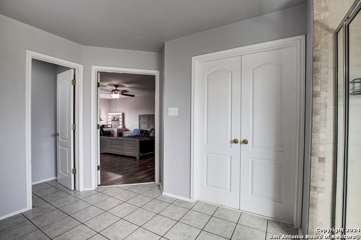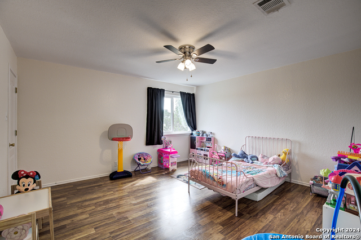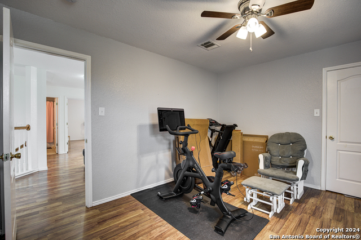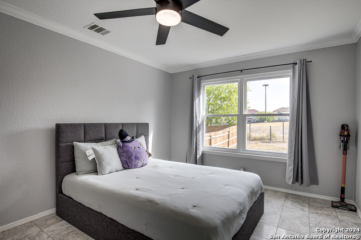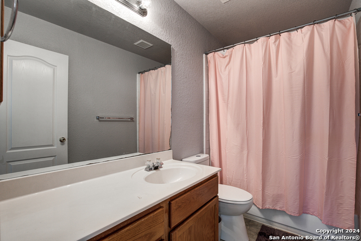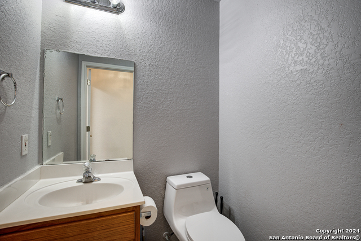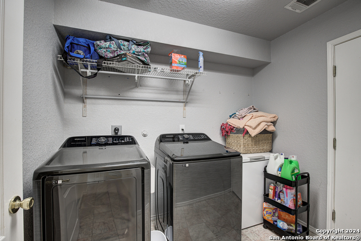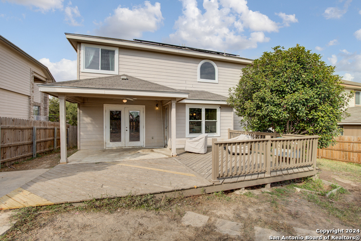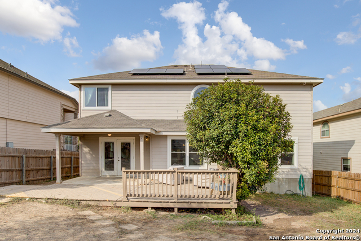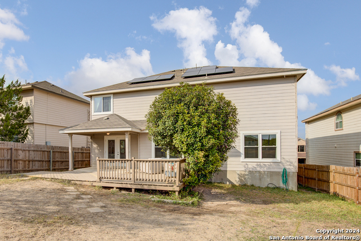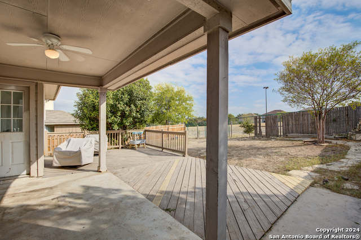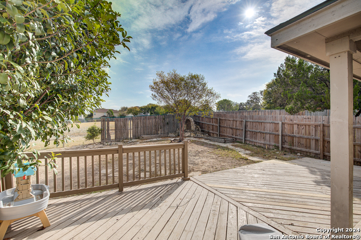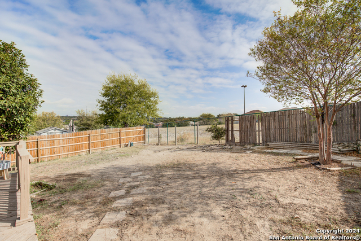438 Tiger Hls, San Antonio, TX 78251
Property Photos
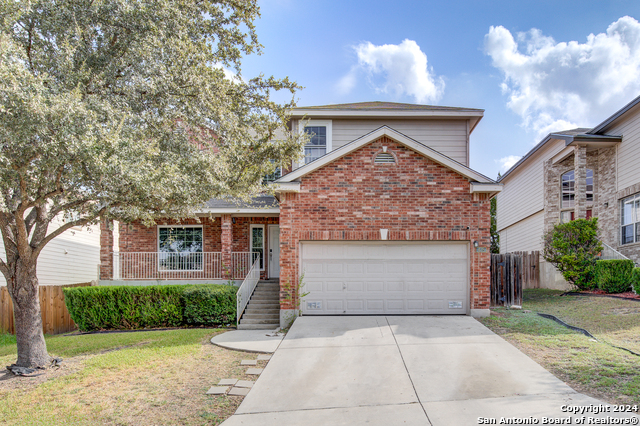
Would you like to sell your home before you purchase this one?
Priced at Only: $309,000
For more Information Call:
Address: 438 Tiger Hls, San Antonio, TX 78251
Property Location and Similar Properties
- MLS#: 1823181 ( Single Residential )
- Street Address: 438 Tiger Hls
- Viewed: 38
- Price: $309,000
- Price sqft: $111
- Waterfront: No
- Year Built: 2003
- Bldg sqft: 2796
- Bedrooms: 4
- Total Baths: 3
- Full Baths: 2
- 1/2 Baths: 1
- Garage / Parking Spaces: 2
- Days On Market: 45
- Additional Information
- County: BEXAR
- City: San Antonio
- Zipcode: 78251
- Subdivision: Spring Vistas
- District: Northside
- Elementary School: Bob Lewis
- Middle School: Robert Vale
- High School: Stevens
- Provided by: eXp Realty
- Contact: Dayton Schrader
- (210) 757-9785

- DMCA Notice
-
DescriptionWelcome to this beautiful 4 bedroom, 2.5 bathroom home located on the west side of San Antonio. Upon entering, you're greeted by a dining area on the left, filled with abundant natural light. To the right, you'll find the spacious living room, which flows seamlessly into the kitchen, creating a fantastic space for entertaining. The living room boasts large windows that allow plenty of natural light, enhancing the home's open feel. The kitchen features ample cabinet and countertop space, a central island for easy meal prep, and built in stainless steel appliances. Upstairs, a grand loft area connects the additional bedrooms, providing a cozy space for relaxation or gatherings. The master suite, also located upstairs, is generously sized with room for a sitting area, and includes a full ensuite bath. The master bath offers a double vanity, separate shower, and a soaking tub for added comfort. Outside, the backyard features a covered patio with a ceiling fan and an extended deck, offering plenty of room for relaxation or outdoor entertaining. This home is conveniently located near the Alamo Ranch shopping and dining district, as well as Lackland Air Force Base, making it a perfect blend of comfort, style, and convenience. This energy efficient home is equipped with solar panels and energy efficient windows, offering both sustainability and savings on utilities.
Payment Calculator
- Principal & Interest -
- Property Tax $
- Home Insurance $
- HOA Fees $
- Monthly -
Features
Building and Construction
- Apprx Age: 21
- Builder Name: Unknown
- Construction: Pre-Owned
- Exterior Features: Brick, Siding
- Floor: Ceramic Tile, Wood
- Foundation: Slab
- Kitchen Length: 12
- Roof: Composition
- Source Sqft: Appsl Dist
School Information
- Elementary School: Bob Lewis Elementary
- High School: Stevens
- Middle School: Robert Vale
- School District: Northside
Garage and Parking
- Garage Parking: Two Car Garage
Eco-Communities
- Green Features: Solar Panels
- Water/Sewer: City
Utilities
- Air Conditioning: One Central
- Fireplace: Not Applicable
- Heating Fuel: Electric
- Heating: Central
- Window Coverings: Some Remain
Amenities
- Neighborhood Amenities: Pool
Finance and Tax Information
- Days On Market: 25
- Home Owners Association Fee: 63.25
- Home Owners Association Frequency: Quarterly
- Home Owners Association Mandatory: Mandatory
- Home Owners Association Name: SIERRA SPRINGS HOA
- Total Tax: 8087.6
Other Features
- Block: 49
- Contract: Exclusive Right To Sell
- Instdir: From 1604 turn right on Potranco left on Leopard Claw right on Diamond Rock left on Tiger Hills
- Interior Features: Two Living Area, Liv/Din Combo, Breakfast Bar, Walk-In Pantry, Game Room, Utility Room Inside
- Legal Desc Lot: 55
- Legal Description: NCB 19400 BLK 49 LOT 55 SPRING VISTAS SUB'D UT-17
- Occupancy: Owner
- Ph To Show: 2102222227
- Possession: Closing/Funding
- Style: Two Story
- Views: 38
Owner Information
- Owner Lrealreb: No
Nearby Subdivisions
Aviara Enclave
Brycewood
Cove At Westover Hills
Creekside
Crown Haven
Crown Meadows
Culebra Crossing
Doral
Estates Of Westover
Estonia
Grissom Trails
Legacy Trails
Magnolia Heights
Northside Metro
Oak Creek
Oak Creek New
Oakcreek Northwest
Pipers Meadow
Reserve At Culebra Creek
Sierra Vista
Spring Vistas
The Heights At Westover
The Meadows At The Reser
Timber Ridge
Timberidge
Westover Crossing
Westover Elms
Westover Forest
Westover Hills
Westover Place
Westover Ridge
Westover Valley
Wood Glen
Woodglen

- Kim McCullough, ABR,REALTOR ®
- Premier Realty Group
- Mobile: 210.213.3425
- Mobile: 210.213.3425
- kimmcculloughtx@gmail.com


