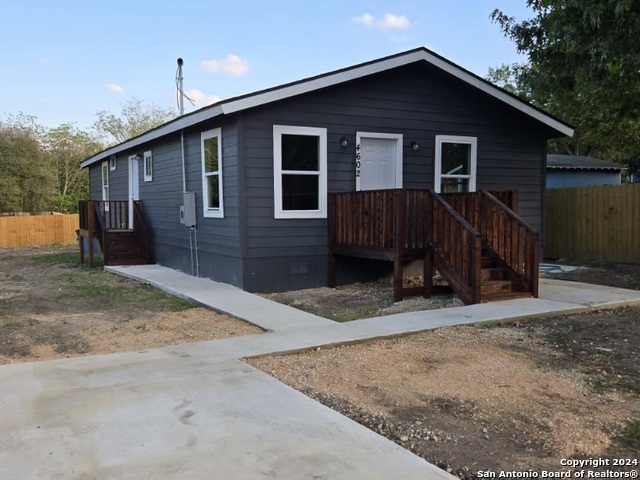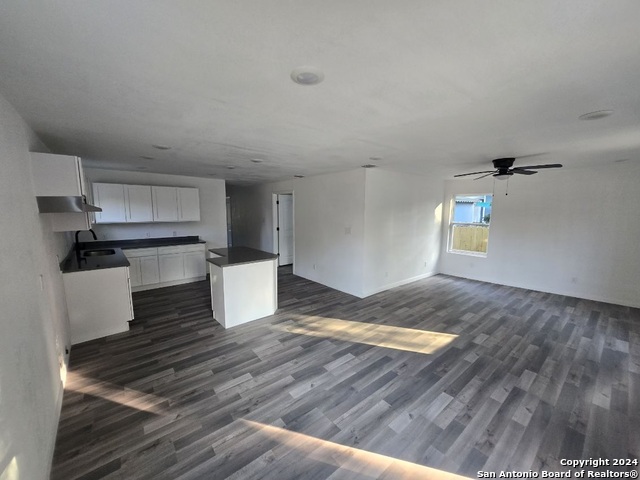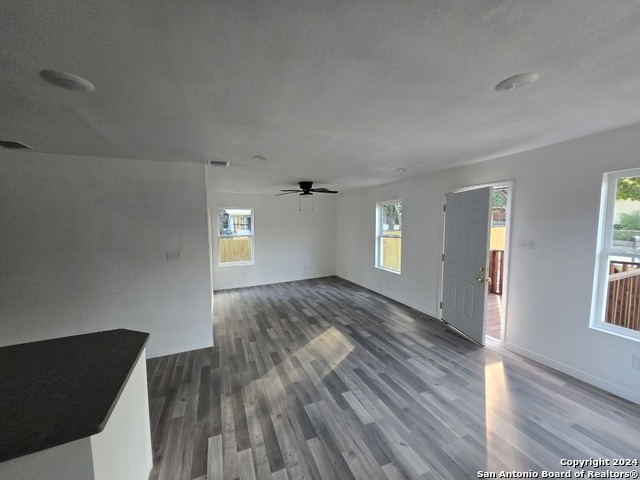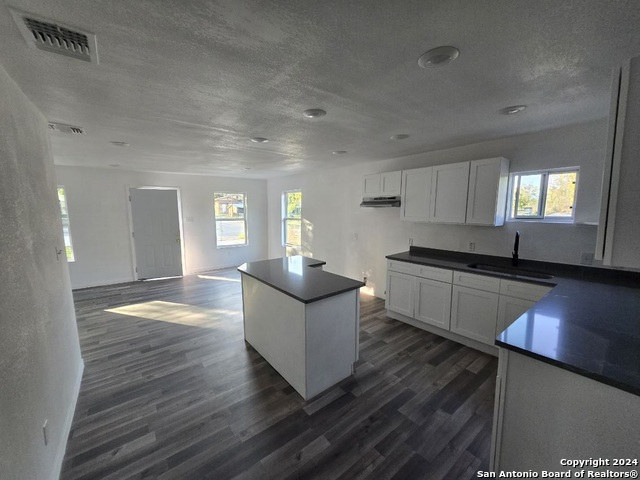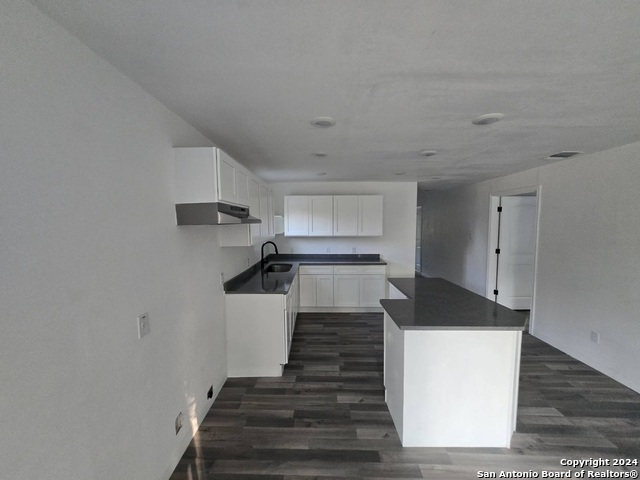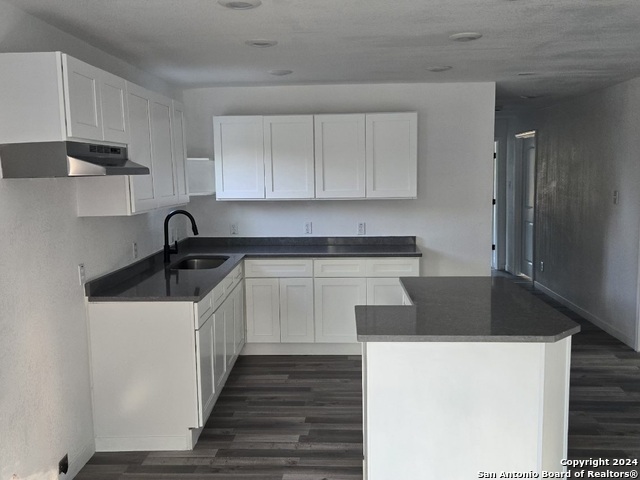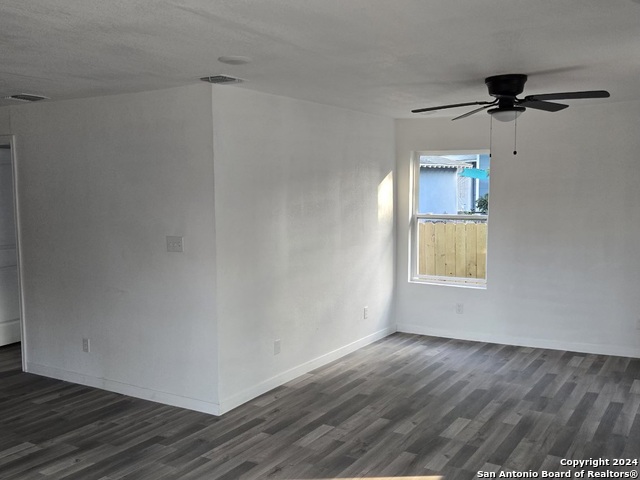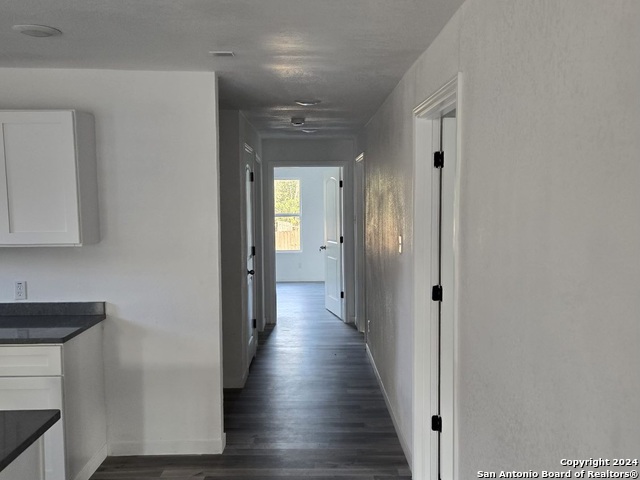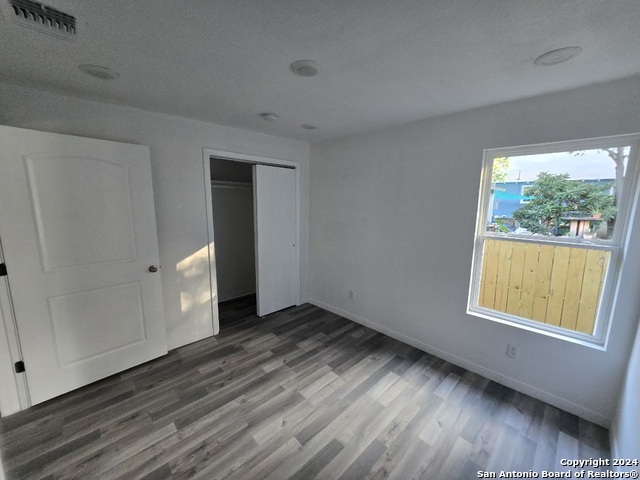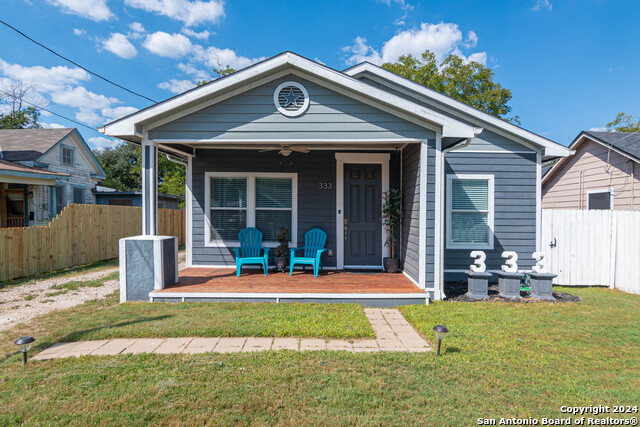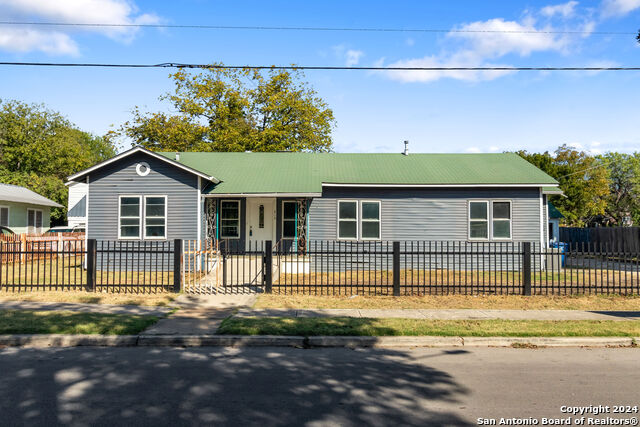4602 Sierra St, San Antonio, TX 78214
Property Photos
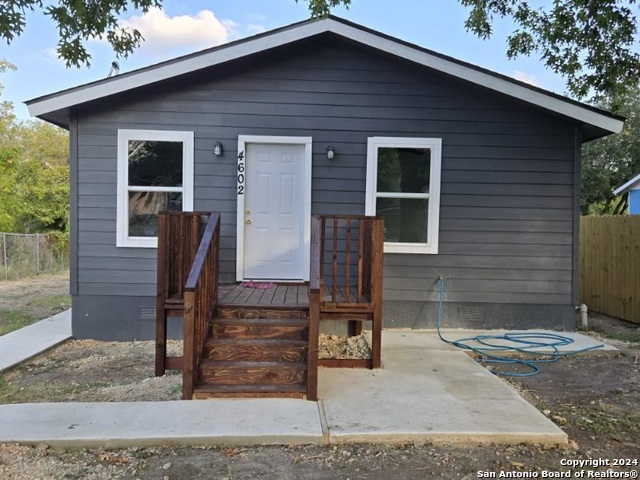
Would you like to sell your home before you purchase this one?
Priced at Only: $227,500
For more Information Call:
Address: 4602 Sierra St, San Antonio, TX 78214
Property Location and Similar Properties
- MLS#: 1823742 ( Single Residential )
- Street Address: 4602 Sierra St
- Viewed: 19
- Price: $227,500
- Price sqft: $172
- Waterfront: No
- Year Built: 1999
- Bldg sqft: 1320
- Bedrooms: 3
- Total Baths: 2
- Full Baths: 2
- Garage / Parking Spaces: 1
- Days On Market: 55
- Additional Information
- County: BEXAR
- City: San Antonio
- Zipcode: 78214
- Subdivision: Harlandale
- District: Harlandale I.S.D
- Elementary School: Morrill
- Middle School: Harlandale
- High School: Harlandale
- Provided by: LPT Realty, LLC
- Contact: Marcus Soliz
- (512) 690-1634

- DMCA Notice
-
DescriptionRenovated 3 bedroom 2 bath home located near Mission Concepcion, Riverside Gold Course, and within walking distance to the Mission Rd Trailhead and San Antonio River. This property features an open floor plan, island kitchen, vinyl plank flooring, and expansive dining area. The primary bath offer home owners a double vanity and walk in shower. Don't miss the opportunity to live in a home that combines modern upgrades with an unbeatable location!
Payment Calculator
- Principal & Interest -
- Property Tax $
- Home Insurance $
- HOA Fees $
- Monthly -
Features
Building and Construction
- Apprx Age: 26
- Builder Name: Unknown
- Construction: Pre-Owned
- Exterior Features: Wood
- Floor: Ceramic Tile, Vinyl
- Kitchen Length: 13
- Roof: Composition
- Source Sqft: Appsl Dist
School Information
- Elementary School: Morrill
- High School: Harlandale
- Middle School: Harlandale
- School District: Harlandale I.S.D
Garage and Parking
- Garage Parking: None/Not Applicable
Eco-Communities
- Water/Sewer: Water System, Sewer System
Utilities
- Air Conditioning: One Central
- Fireplace: Not Applicable
- Heating Fuel: Electric
- Heating: Central
- Utility Supplier Elec: CPS
- Utility Supplier Grbge: CITY
- Utility Supplier Sewer: SAWS
- Utility Supplier Water: SAWS
- Window Coverings: Some Remain
Amenities
- Neighborhood Amenities: None
Finance and Tax Information
- Days On Market: 54
- Home Owners Association Mandatory: None
- Total Tax: 2480.57
Other Features
- Block: 14
- Contract: Exclusive Right To Sell
- Instdir: From Mission Rd. Across form Mission Rd Trailhead turn on E Hart. Right at Sierra St
- Interior Features: One Living Area, Island Kitchen, Utility Room Inside, Open Floor Plan
- Legal Description: NCB 7769 BLK 14 LOT N 50 FT OF 1 , 2 & 3 MERGE FOR 2008 PER
- Occupancy: Vacant
- Ph To Show: 2102222227
- Possession: Closing/Funding
- Style: One Story
- Views: 19
Owner Information
- Owner Lrealreb: No
Similar Properties

- Kim McCullough, ABR,REALTOR ®
- Premier Realty Group
- Mobile: 210.213.3425
- Mobile: 210.213.3425
- kimmcculloughtx@gmail.com


