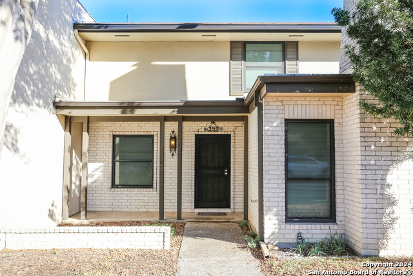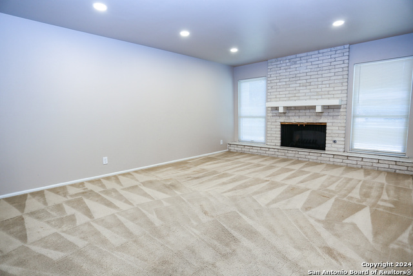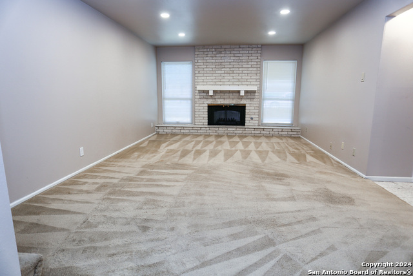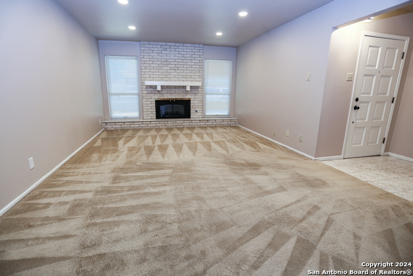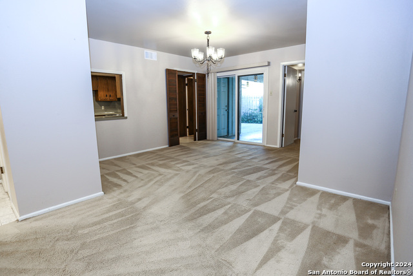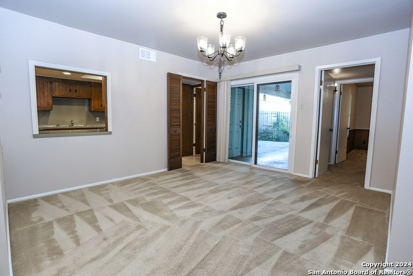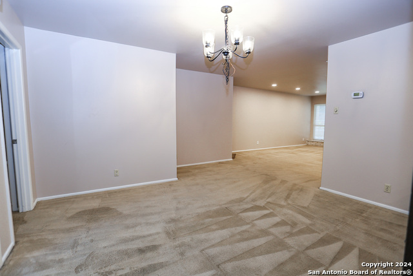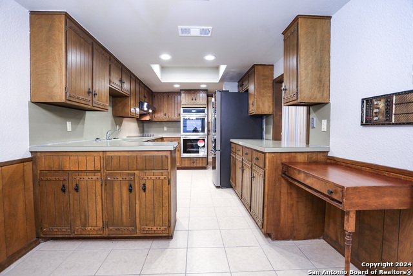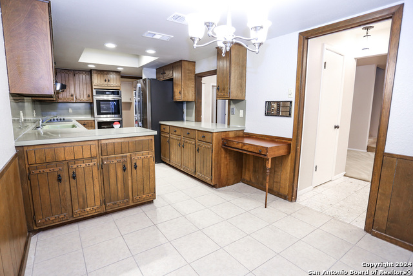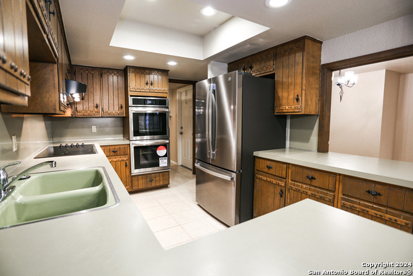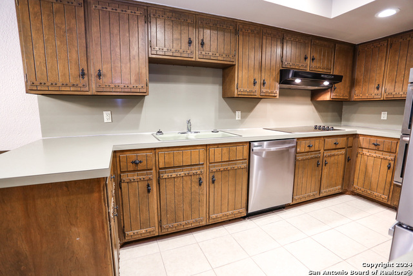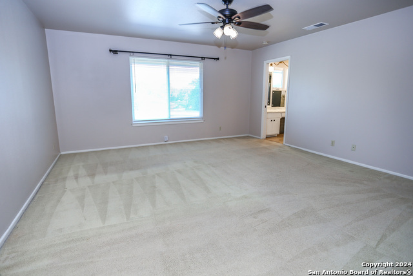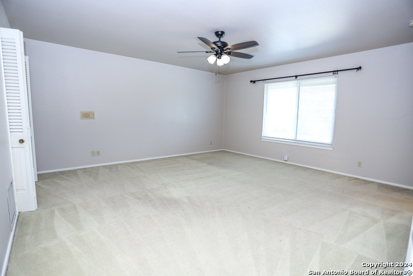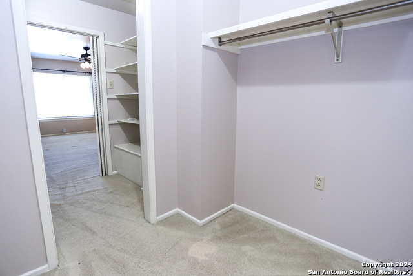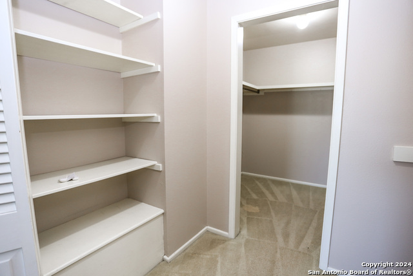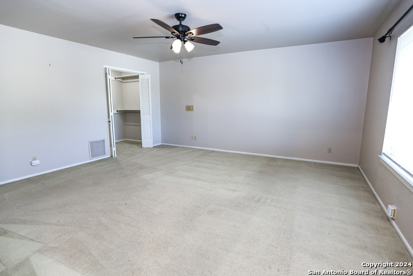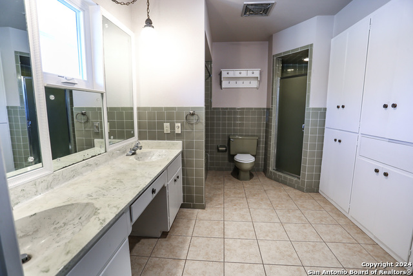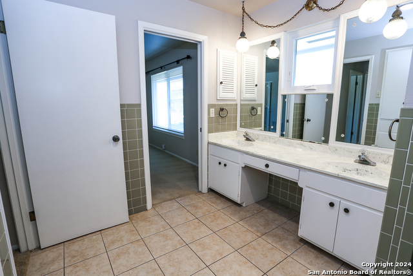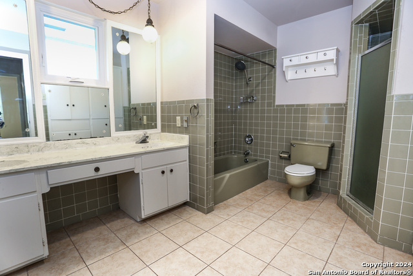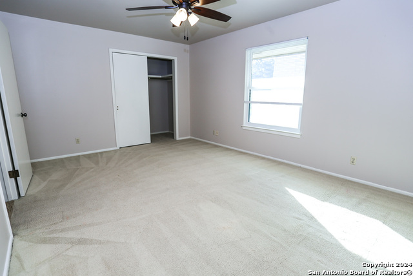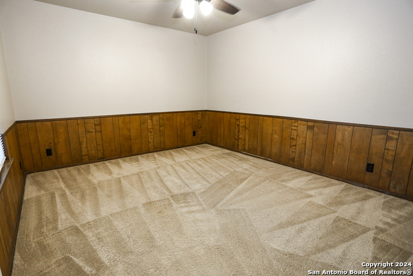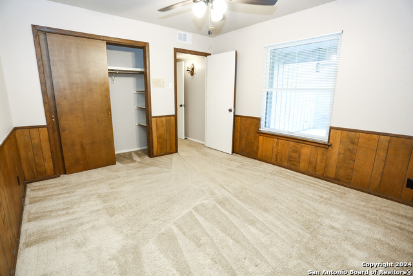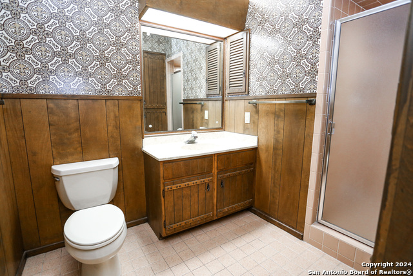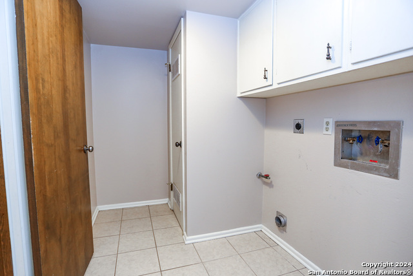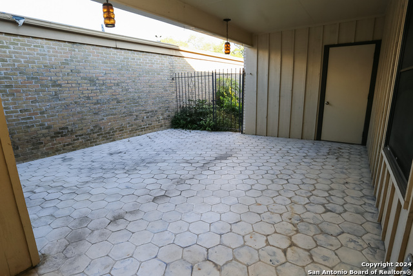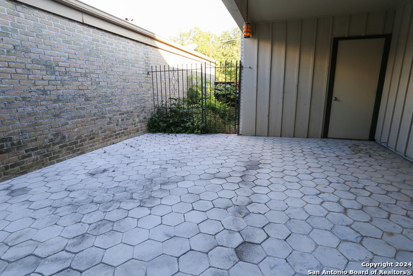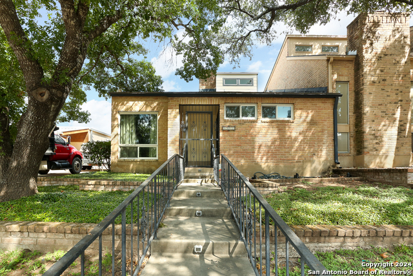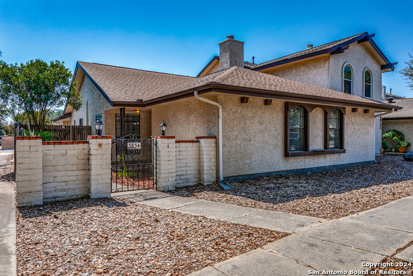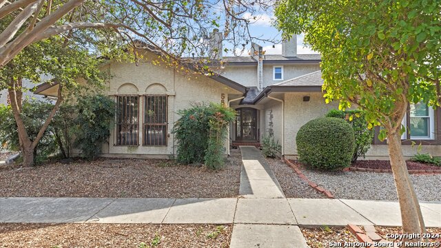393 Fenwick Dr, Windcrest, TX 78239
Property Photos
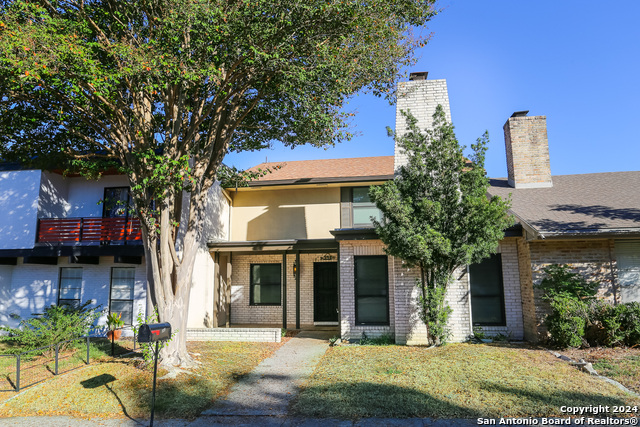
Would you like to sell your home before you purchase this one?
Priced at Only: $249,900
For more Information Call:
Address: 393 Fenwick Dr, Windcrest, TX 78239
Property Location and Similar Properties
- MLS#: 1823816 ( Single Residential )
- Street Address: 393 Fenwick Dr
- Viewed: 11
- Price: $249,900
- Price sqft: $120
- Waterfront: No
- Year Built: 1970
- Bldg sqft: 2088
- Bedrooms: 3
- Total Baths: 2
- Full Baths: 2
- Garage / Parking Spaces: 2
- Days On Market: 43
- Additional Information
- County: BEXAR
- City: Windcrest
- Zipcode: 78239
- Subdivision: Windcrest
- District: North East I.S.D
- Elementary School: Windcrest
- Middle School: White Ed
- High School: Roosevelt
- Provided by: Properties By Maykin, Inc.
- Contact: Maykin Hart
- (210) 872-4410

- DMCA Notice
-
DescriptionNestled in the highly sought after Windcrest neighborhood this well maintained 3 bedroom 2 bath is ready for it's new owner! Full of vintage charm, the downstairs features a secondary bedroom with full bath. The oversized primary bedroom and third bedroom are located upstairs. Don't miss the oversized primary bedroom closet fit for a King or Queen! Every Chef will enjoy the newly installed stainless steel appliances, including matching refrigerator that conveys. Sit back and enjoy the privacy of the quaint courtyard that connects to the over sized two car garage. This little Gem is full of possibilities! Schedule your tour today!
Payment Calculator
- Principal & Interest -
- Property Tax $
- Home Insurance $
- HOA Fees $
- Monthly -
Features
Building and Construction
- Apprx Age: 54
- Builder Name: unknown
- Construction: Pre-Owned
- Exterior Features: Brick, Wood
- Floor: Carpeting, Ceramic Tile
- Foundation: Slab
- Kitchen Length: 13
- Roof: Composition, Other
- Source Sqft: Appsl Dist
School Information
- Elementary School: Windcrest
- High School: Roosevelt
- Middle School: White Ed
- School District: North East I.S.D
Garage and Parking
- Garage Parking: Two Car Garage
Eco-Communities
- Water/Sewer: Sewer System
Utilities
- Air Conditioning: One Central
- Fireplace: One, Living Room
- Heating Fuel: Natural Gas
- Heating: Central
- Window Coverings: All Remain
Amenities
- Neighborhood Amenities: Pool, Tennis, Golf Course, Clubhouse, Park/Playground
Finance and Tax Information
- Days On Market: 31
- Home Owners Association Mandatory: None
- Total Tax: 4612.7
Rental Information
- Currently Being Leased: No
Other Features
- Block: 61
- Contract: Exclusive Right To Sell
- Instdir: I-35 to Crestwind, right on Windway, right on Fenwick
- Interior Features: One Living Area, Liv/Din Combo, Eat-In Kitchen, Two Eating Areas, Utility Room Inside, Secondary Bedroom Down, Laundry Lower Level, Walk in Closets
- Legal Description: CB 5474A BLK 61 LOT W 10 FT OF 2 & E 20 FT OF 3
- Occupancy: Vacant
- Ph To Show: 210-222-2227
- Possession: Closing/Funding
- Style: Two Story
- Views: 11
Owner Information
- Owner Lrealreb: No
Similar Properties
Nearby Subdivisions

- Kim McCullough, ABR,REALTOR ®
- Premier Realty Group
- Mobile: 210.213.3425
- Mobile: 210.213.3425
- kimmcculloughtx@gmail.com


