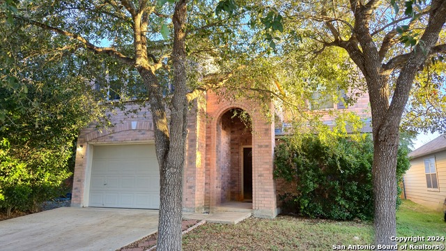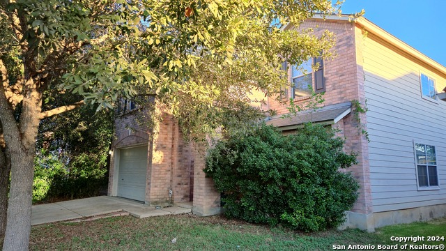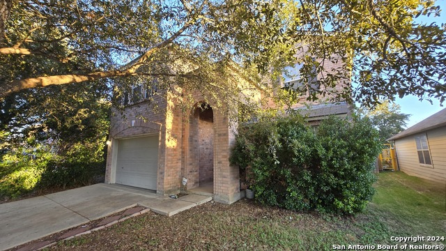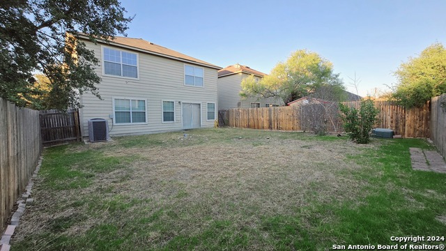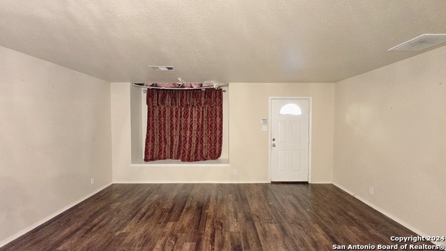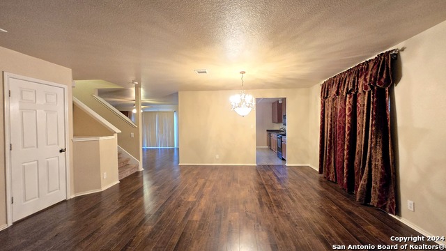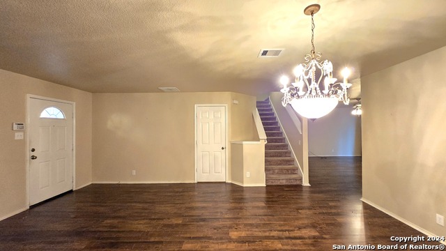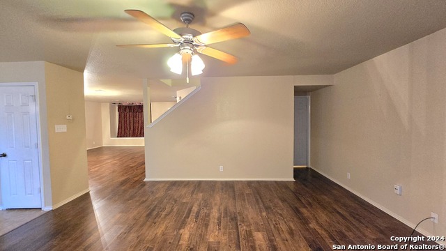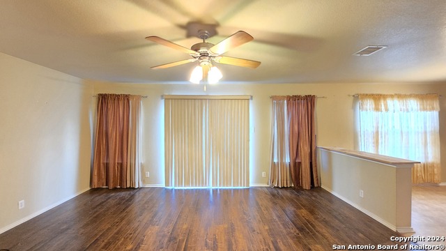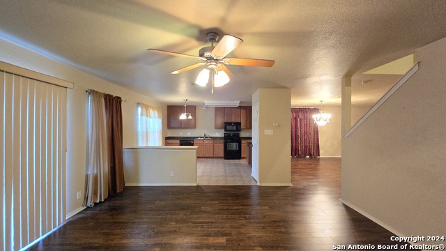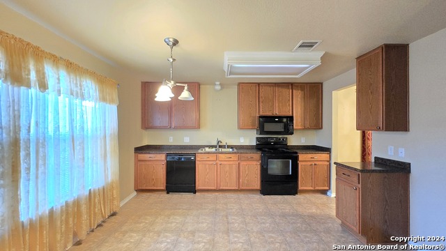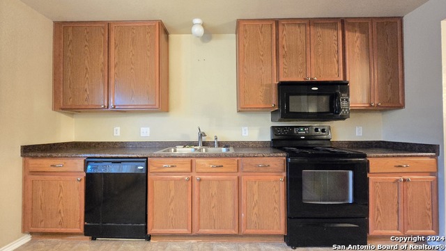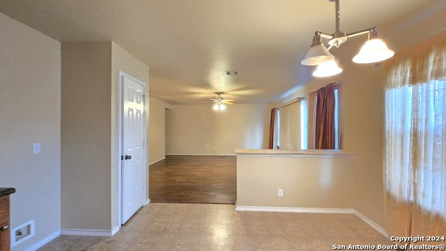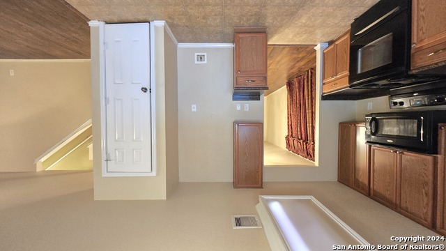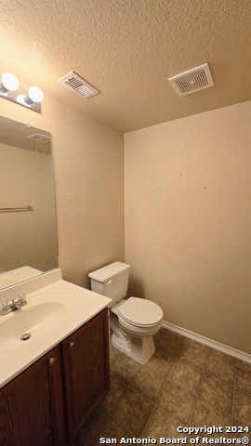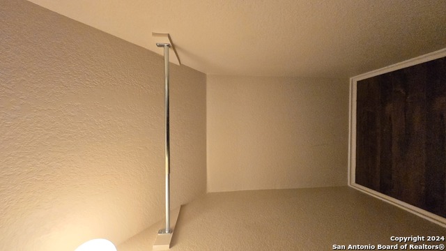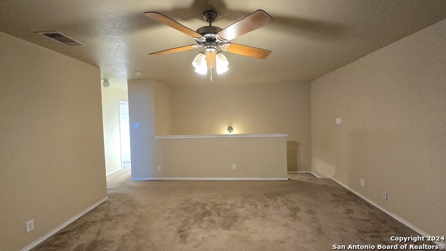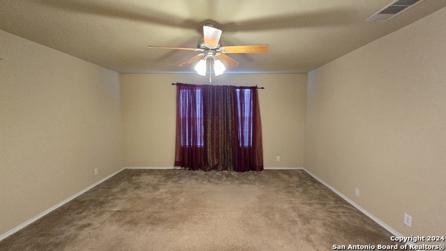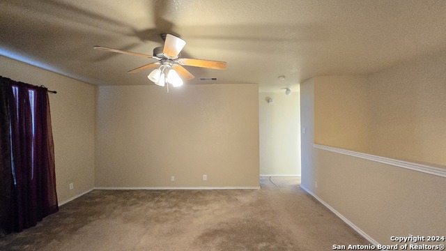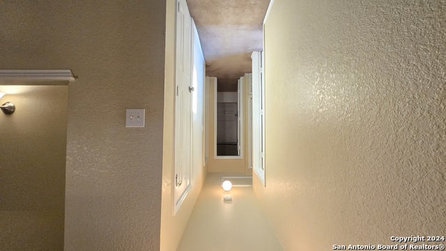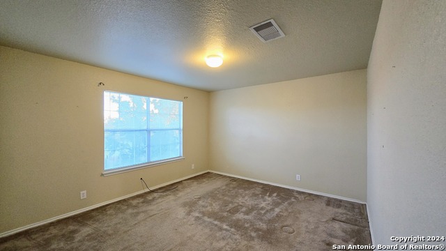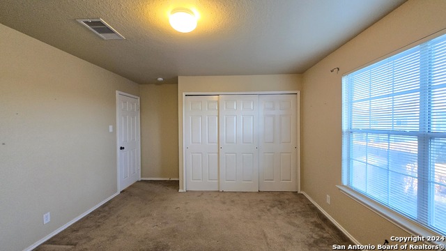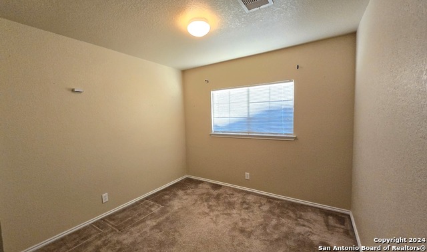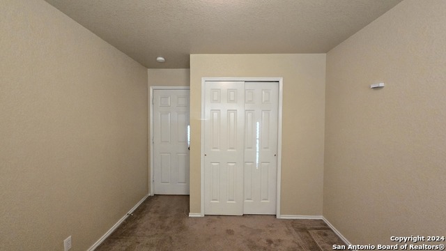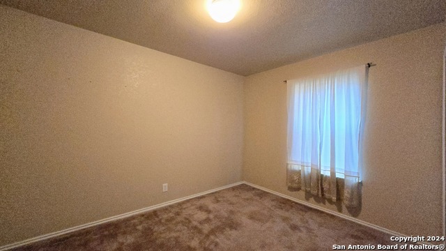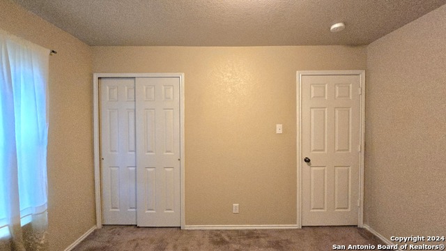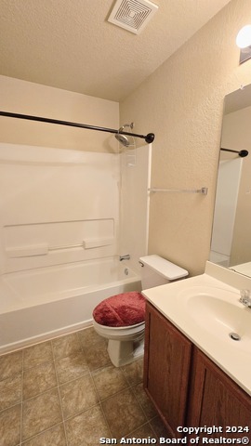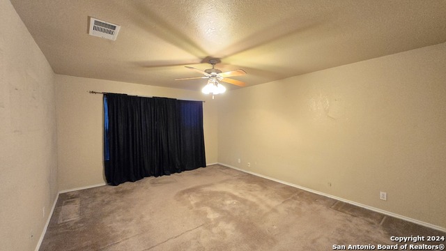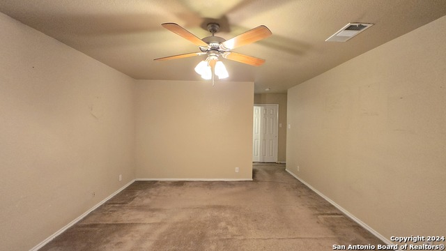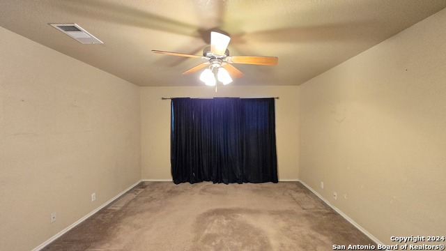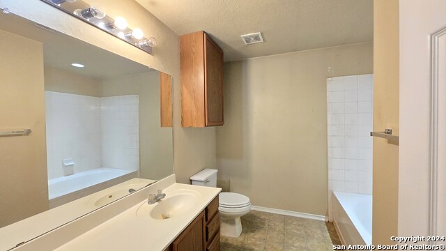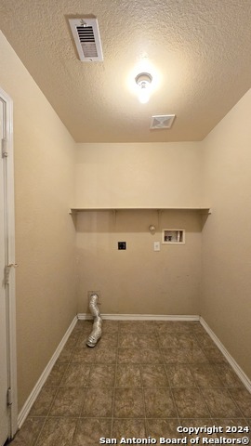8832 Staghorn Ml, Converse, TX 78109
Property Photos
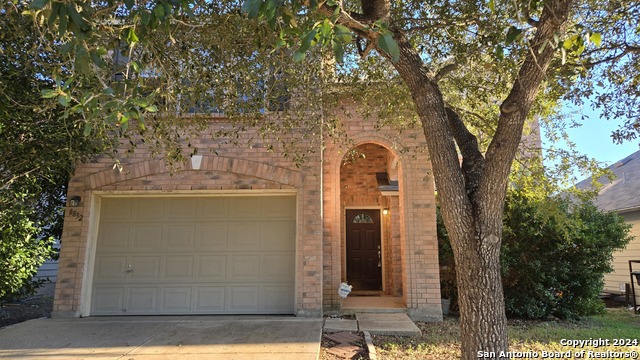
Would you like to sell your home before you purchase this one?
Priced at Only: $195,000
For more Information Call:
Address: 8832 Staghorn Ml, Converse, TX 78109
Property Location and Similar Properties
- MLS#: 1823909 ( Single Residential )
- Street Address: 8832 Staghorn Ml
- Viewed: 73
- Price: $195,000
- Price sqft: $86
- Waterfront: No
- Year Built: 2006
- Bldg sqft: 2278
- Bedrooms: 4
- Total Baths: 3
- Full Baths: 2
- 1/2 Baths: 1
- Garage / Parking Spaces: 2
- Days On Market: 41
- Additional Information
- County: BEXAR
- City: Converse
- Zipcode: 78109
- Subdivision: Dover Ii
- District: Judson
- Elementary School: Elolf
- Middle School: Woodlake Hills
- High School: Judson
- Provided by: Realty One Group Emerald
- Contact: Samantha Carter
- (726) 206-5338

- DMCA Notice
-
DescriptionWelcome to this cozy, well loved home offering incredible potential for the right buyer. Situated in a desirable neighborhood, this property is being sold as is, providing an exciting opportunity to renovate, update, or transform it into your dream home. The spacious interior features a thoughtful layout with 4 bedrooms, 2.5 bathrooms, and an open living area that invites natural light. While the home may require some TLC and updates, its solid foundation and timeless charm make it the perfect canvas for customization. The kitchen, though functional, offers an opportunity to create a modern, chef inspired space, and the backyard is large enough for outdoor entertaining, gardening, or additional projects. With a little vision, this home could be transformed into a true gem. Whether you're a first time homebuyer, investor, or experienced renovator, this property presents a unique opportunity to build equity and personalize every detail. Schedule your showing today to explore the potential this home has to offer!
Payment Calculator
- Principal & Interest -
- Property Tax $
- Home Insurance $
- HOA Fees $
- Monthly -
Features
Building and Construction
- Apprx Age: 18
- Builder Name: KB Home
- Construction: Pre-Owned
- Exterior Features: Brick, Cement Fiber
- Floor: Carpeting, Laminate
- Foundation: Slab
- Kitchen Length: 10
- Roof: Composition
- Source Sqft: Bldr Plans
Land Information
- Lot Improvements: Street Paved, Curbs, Sidewalks, City Street
School Information
- Elementary School: Elolf
- High School: Judson
- Middle School: Woodlake Hills
- School District: Judson
Garage and Parking
- Garage Parking: Two Car Garage
Eco-Communities
- Water/Sewer: City
Utilities
- Air Conditioning: One Central
- Fireplace: Not Applicable
- Heating Fuel: Electric
- Heating: Central
- Recent Rehab: No
- Window Coverings: All Remain
Amenities
- Neighborhood Amenities: Park/Playground
Finance and Tax Information
- Days On Market: 28
- Home Owners Association Fee: 250
- Home Owners Association Frequency: Annually
- Home Owners Association Mandatory: Mandatory
- Home Owners Association Name: WILDWOOD MANAGEMENT
- Total Tax: 5283.52
Other Features
- Block: 24
- Contract: Exclusive Right To Sell
- Instdir: FM1976 W to Gibbs Sprawl Rd/N Seguin Rd, Farm to Market 1516 S to Ironmill Creek, Continue on Ironmill Creek. Drive to Staghorn Ml
- Interior Features: Two Living Area, All Bedrooms Upstairs
- Legal Desc Lot: 12
- Legal Description: Cb 5080H Blk 24 Lot 12 Dover Subd Ut-8 Plat 9565/186
- Occupancy: Vacant
- Ph To Show: 210-222-2227
- Possession: Closing/Funding
- Style: Two Story
- Views: 73
Owner Information
- Owner Lrealreb: No
Nearby Subdivisions
Abbott Estates
Astoria Place
Autumn Run
Avenida
Bridgehaven
Caledonian
Catalina
Cimarron
Cimarron Country
Cimarron Ii (jd)
Cimarron Jd
Cimarron Landing
Cimarron Trail
Cimarron Trails
Cobalt Canyon
Converse Heights
Converse Hill
Converse Hills
Copperfield
Dover
Dover Ii
Dover Subdivision
Escondido Creek
Escondido Meadows
Escondido North
Escondido/parc At
Fair Meadows
Flora Meadows
Gardens Of Converse
Glenloch Farms
Green Rd/abbott Rd West
Hanover Cove
Hightop Ridge
Horizon Point
Horizon Point-premeir Plus
Horizon Pointe
Horizon Pointe Ut-10b
Katzer Ranch
Kb Kitty Hawk
Kendall Brook
Kendall Brook Unit 1b
Key Largo
Knox Ridge
Lakeaire
Liberte
Loma Alta
Loma Alta Estates
Loma Vista
Macarthur Park
Meadow Brook
Meadow Ridge
Millers Point
Millican Grove
Miramar
Miramar Unit 1
N/a
Northampton
Northhampton
Notting Hill
Out Of Sa/bexar Co.
Out/converse
Paloma
Paloma Park
Paloma Unit 5a
Placid Park
Placid Park Area (jd)
Quail Ridge
Randolph Crossing
Randolph Valley
Rolling Creek
Rose Valley
Sage Meadows Ut-1
Santa Clara
Savannah Place
Savannah Place Unit 1
Savannah Place Ut-2
Scucisd/judson Rural Developme
Silverton Valley
Skyview
Summerhill
The Fields Of Dover
The Landing At Kitty Hawk
The Wilder
Vista
Vista Real
Willow View Unit 1
Windfield
Windfield Unit1
Winterfell

- Kim McCullough, ABR,REALTOR ®
- Premier Realty Group
- Mobile: 210.213.3425
- Mobile: 210.213.3425
- kimmcculloughtx@gmail.com


