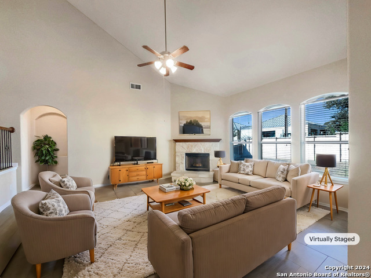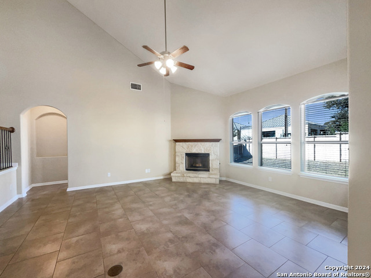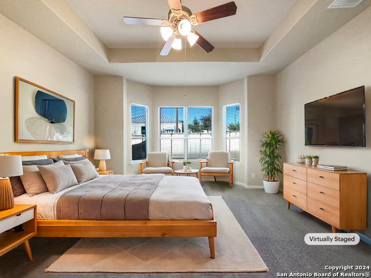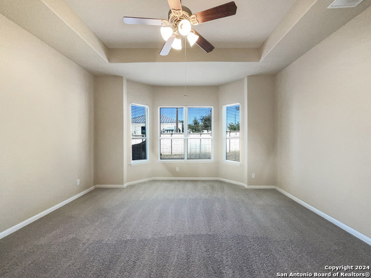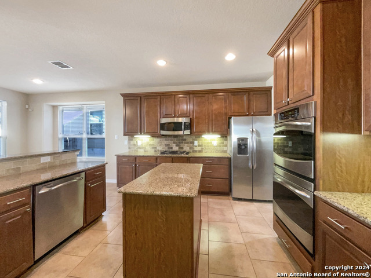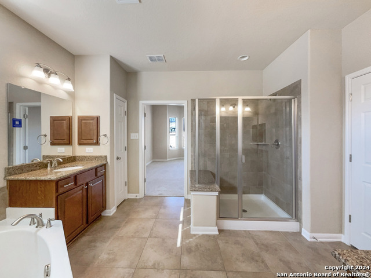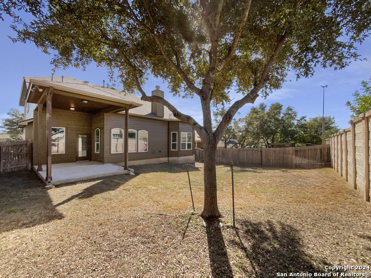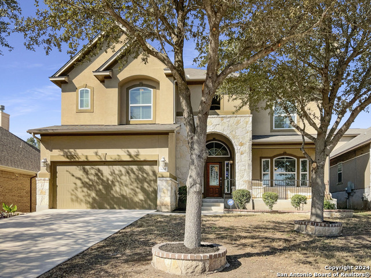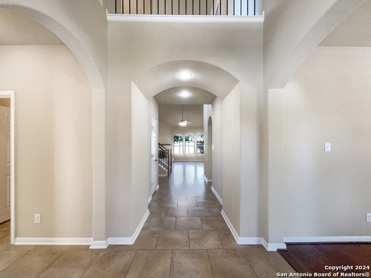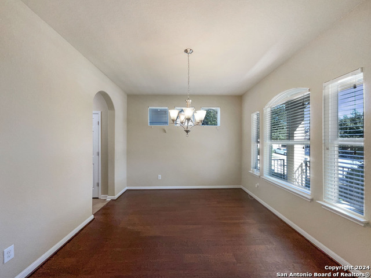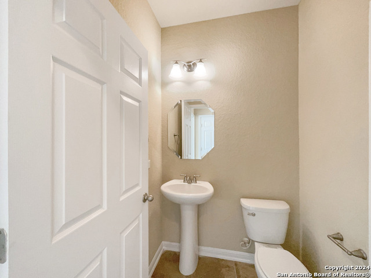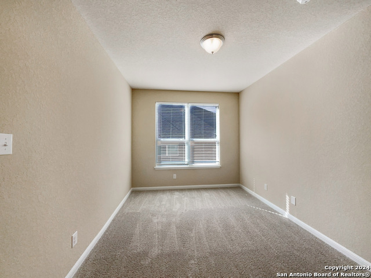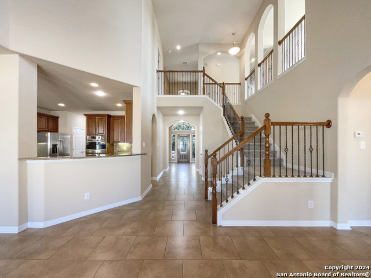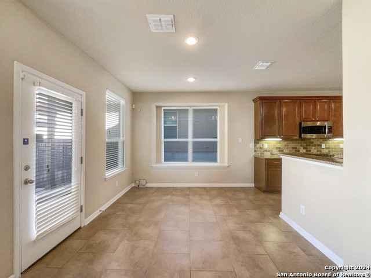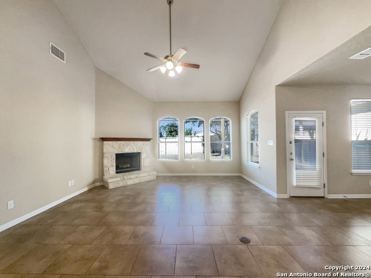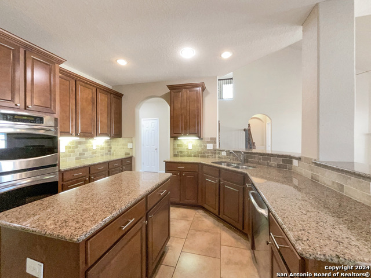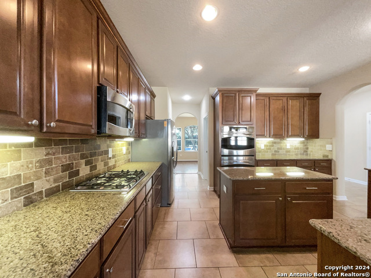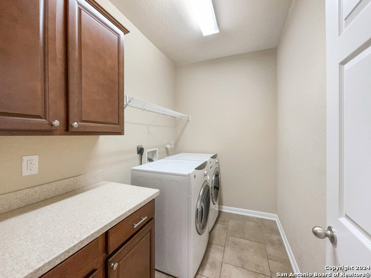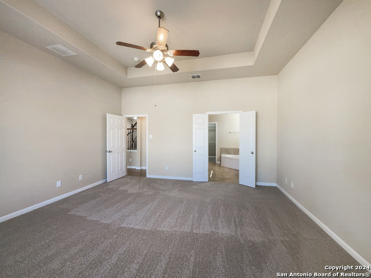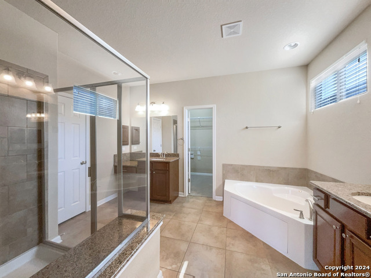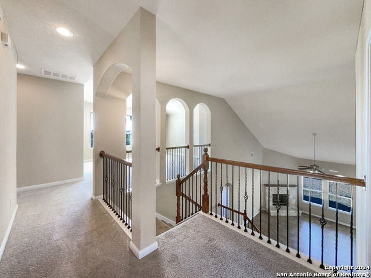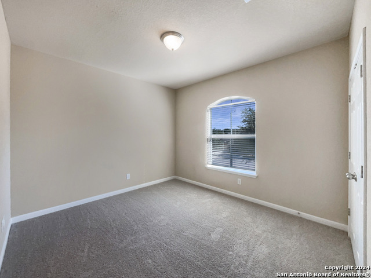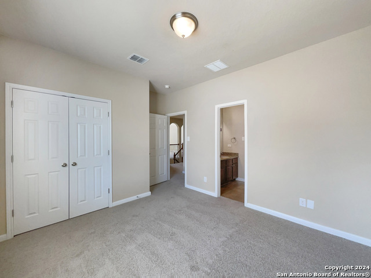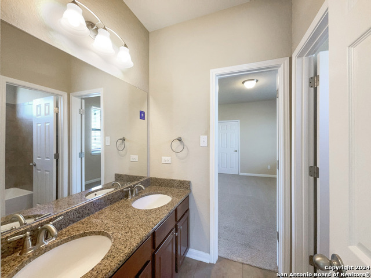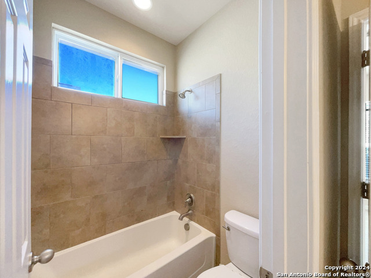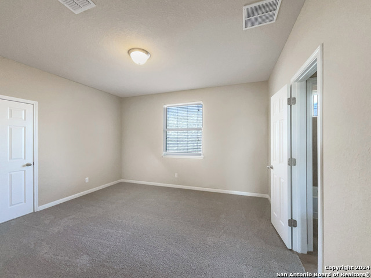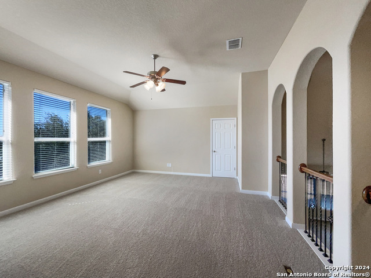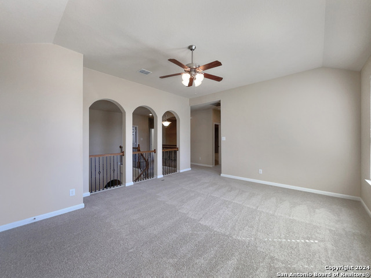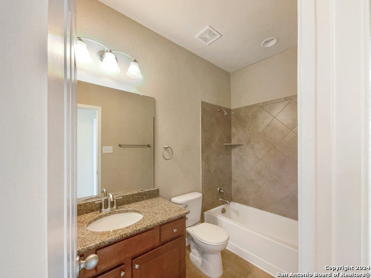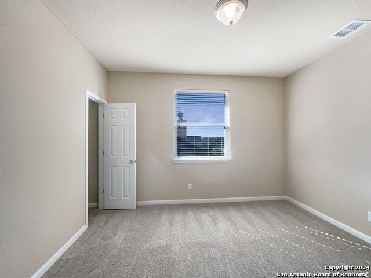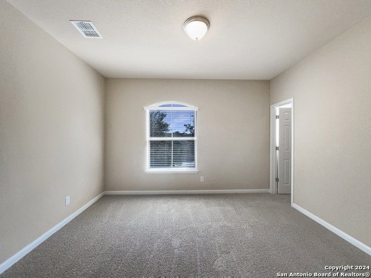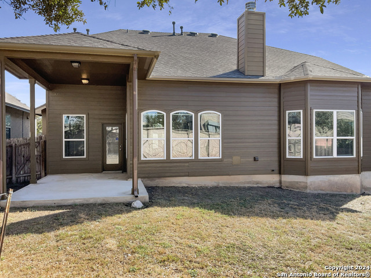9615 Calmont Way, San Antonio, TX 78251
Property Photos
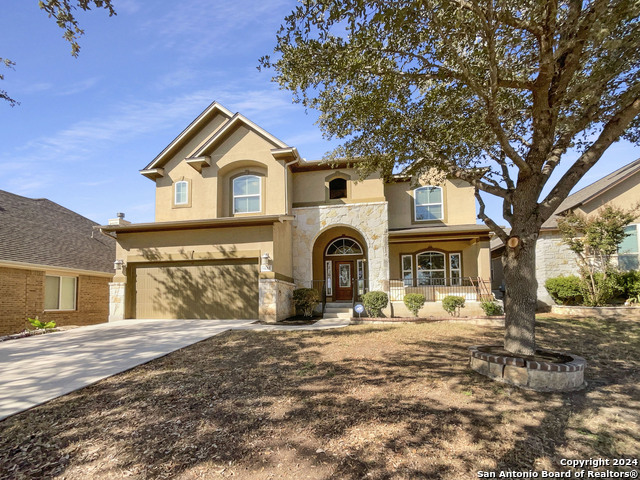
Would you like to sell your home before you purchase this one?
Priced at Only: $530,000
For more Information Call:
Address: 9615 Calmont Way, San Antonio, TX 78251
Property Location and Similar Properties
- MLS#: 1824064 ( Single Residential )
- Street Address: 9615 Calmont Way
- Viewed: 73
- Price: $530,000
- Price sqft: $157
- Waterfront: No
- Year Built: 2011
- Bldg sqft: 3372
- Bedrooms: 5
- Total Baths: 4
- Full Baths: 3
- 1/2 Baths: 1
- Garage / Parking Spaces: 2
- Days On Market: 39
- Additional Information
- County: BEXAR
- City: San Antonio
- Zipcode: 78251
- Subdivision: Aviara Enclave
- District: Northside
- Elementary School: Raba
- Middle School: Jordan
- High School: Warren
- Provided by: Redfin Corporation
- Contact: Derrell Skillman
- (210) 789-2608

- DMCA Notice
-
DescriptionDiscover this inviting 2 story home in Aviara Enclave, offering a thoughtful design that welcomes you from the moment you step inside. Boasting 5 bedrooms and 3.5 baths, this home combines comfort and functionality for everyday living. The first floor features high ceilings and an open floor plan, enhanced by abundant natural light. A cozy living and dining area with a fireplace provides a warm gathering space, while large windows frame serene backyard views. The kitchen is designed for both style and practicality, with a central island, stainless steel appliances including gas cooking, a breakfast bar, ample counter and cabinet space, and a charming breakfast nook. The main floor primary suite is a private retreat, highlighted by bay windows and a spacious ensuite bath with a soaking tub, walk in shower, and dual vanities. Upstairs, you'll find all secondary bedrooms and a versatile loft, perfect as a game room or additional living area. Step outside to enjoy the backyard, featuring a covered patio, lawn, and a privacy fence for relaxing or entertaining. Conveniently located just a short drive from schools, shopping, and other local amenities, this home is ready to welcome you! Book your personal tour today.
Payment Calculator
- Principal & Interest -
- Property Tax $
- Home Insurance $
- HOA Fees $
- Monthly -
Features
Building and Construction
- Apprx Age: 13
- Builder Name: unknown
- Construction: Pre-Owned
- Exterior Features: Wood, Stucco, 2 Sides Masonry
- Floor: Carpeting, Saltillo Tile, Laminate
- Foundation: Slab
- Kitchen Length: 15
- Roof: Composition
- Source Sqft: Appsl Dist
Land Information
- Lot Improvements: Street Paved
School Information
- Elementary School: Raba
- High School: Warren
- Middle School: Jordan
- School District: Northside
Garage and Parking
- Garage Parking: Two Car Garage
Eco-Communities
- Water/Sewer: City
Utilities
- Air Conditioning: One Central
- Fireplace: One
- Heating Fuel: Natural Gas
- Heating: Central
- Recent Rehab: No
- Utility Supplier Elec: CPS
- Utility Supplier Gas: CPS
- Utility Supplier Grbge: CPS
- Utility Supplier Sewer: SAWS
- Utility Supplier Water: SAWS
- Window Coverings: All Remain
Finance and Tax Information
- Days On Market: 21
- Home Owners Association Fee: 805
- Home Owners Association Frequency: Annually
- Home Owners Association Mandatory: Mandatory
- Home Owners Association Name: AVIARA ENCLAVE HOA
- Total Tax: 10370
Other Features
- Block: 14
- Contract: Exclusive Right To Sell
- Instdir: Head north on TX-1604 Loop, Take the exit toward Wiseman Blvd, Turn right onto Wiseman Blvd, Turn right onto N Ellison Dr, Turn left onto Westover Hills Blvd, Turn right onto Newcroft Ct, Turn left onto Calmont Way.
- Interior Features: Two Living Area, Liv/Din Combo, Eat-In Kitchen, Island Kitchen, Walk-In Pantry, Game Room, Laundry Main Level, Walk in Closets
- Legal Desc Lot: 15
- Legal Description: NCB 17673 (AVIARA ENCLAVE), BLOCK 14 LOT 15 (DUPLICATE TO PL
- Miscellaneous: None/not applicable
- Occupancy: Vacant
- Ph To Show: 210-222-2227
- Possession: Closing/Funding
- Style: Two Story
- Views: 73
Owner Information
- Owner Lrealreb: Yes
Nearby Subdivisions
Aviara Enclave
Brycewood
Cove At Westover Hills
Creekside
Crown Haven
Crown Meadows
Culebra Crossing
Doral
Estates Of Westover
Estonia
Grissom Trails
Legacy Trails
Magnolia Heights
Northside Metro
Oak Creek
Oak Creek New
Oakcreek Northwest
Pipers Meadow
Reserve At Culebra Creek
Sierra Vista
Spring Vistas
The Heights At Westover
The Meadows At The Reser
Timber Ridge
Timberidge
Westover Crossing
Westover Elms
Westover Forest
Westover Hills
Westover Place
Westover Ridge
Westover Valley
Wood Glen
Woodglen

- Kim McCullough, ABR,REALTOR ®
- Premier Realty Group
- Mobile: 210.213.3425
- Mobile: 210.213.3425
- kimmcculloughtx@gmail.com


